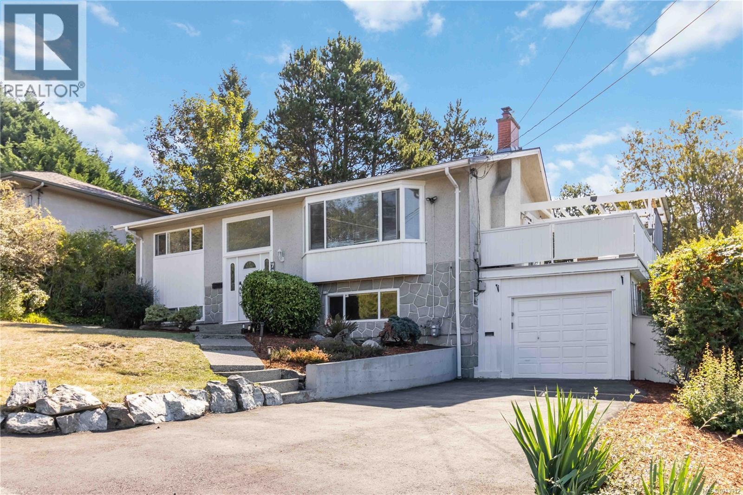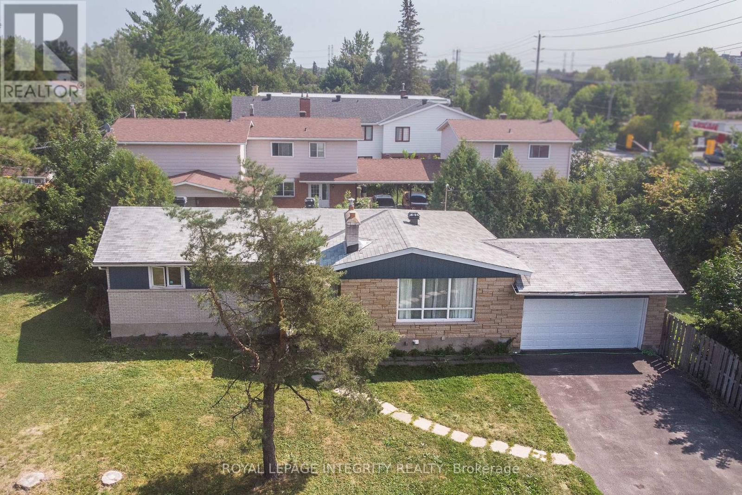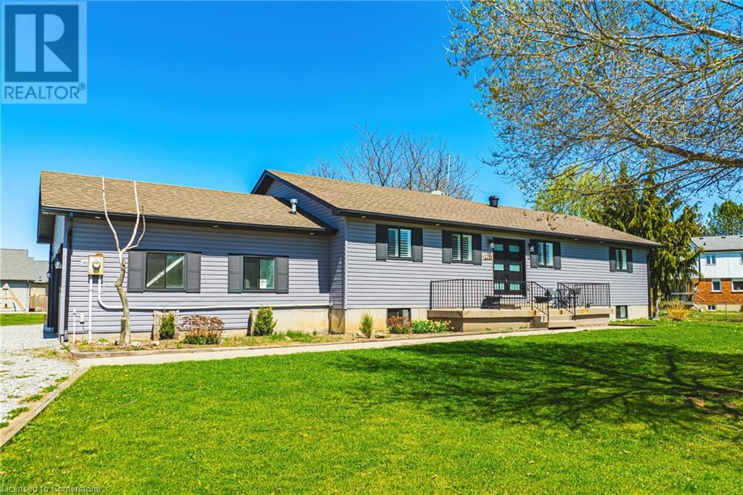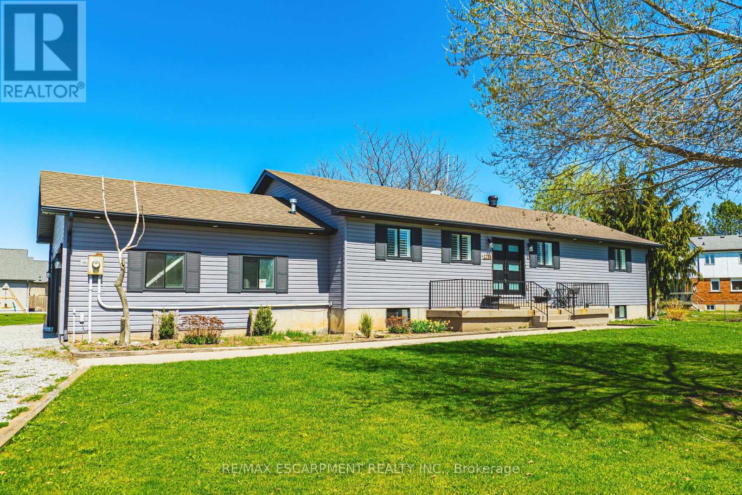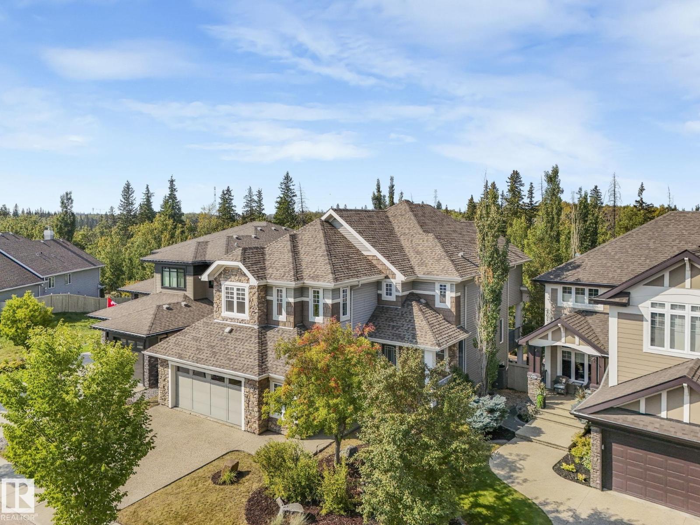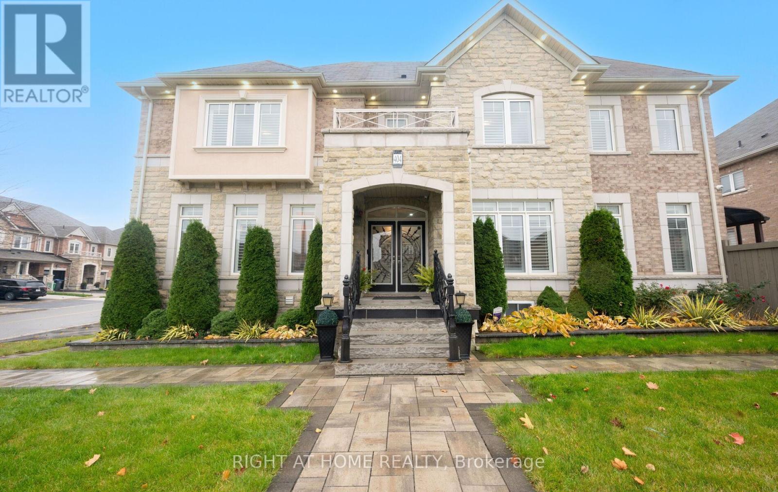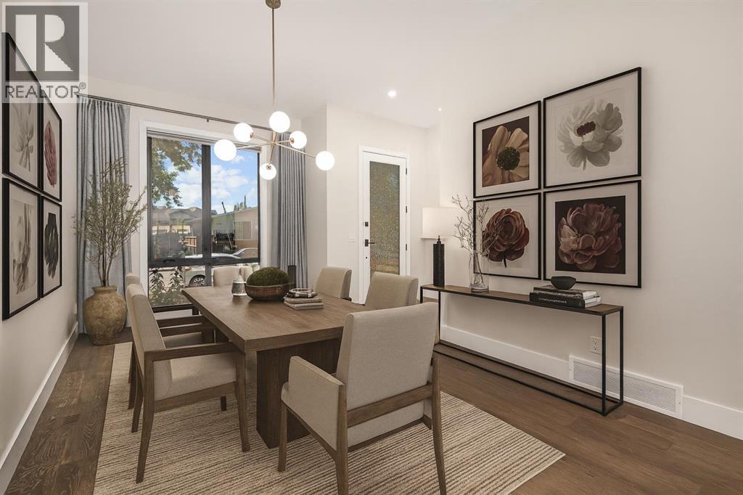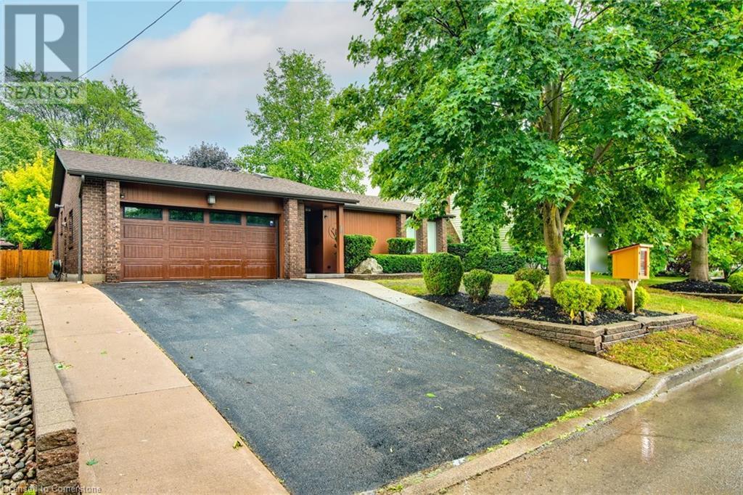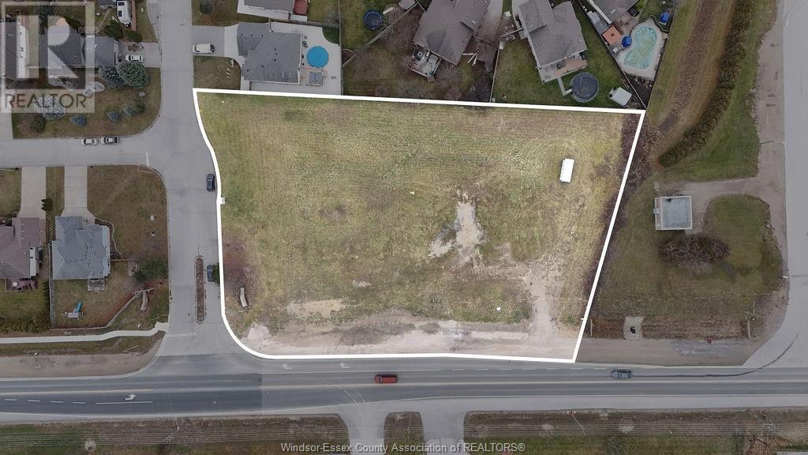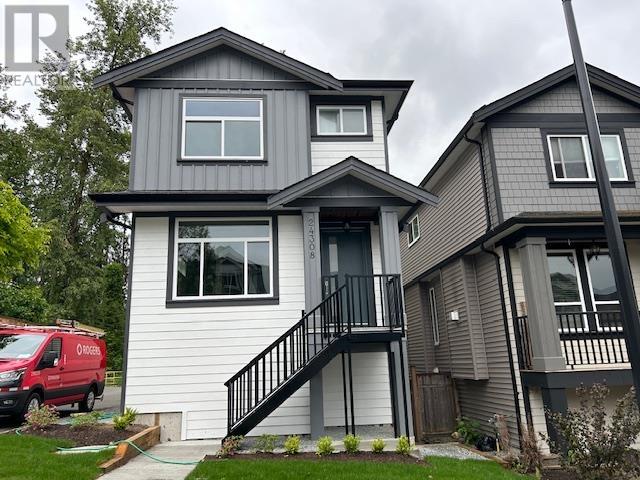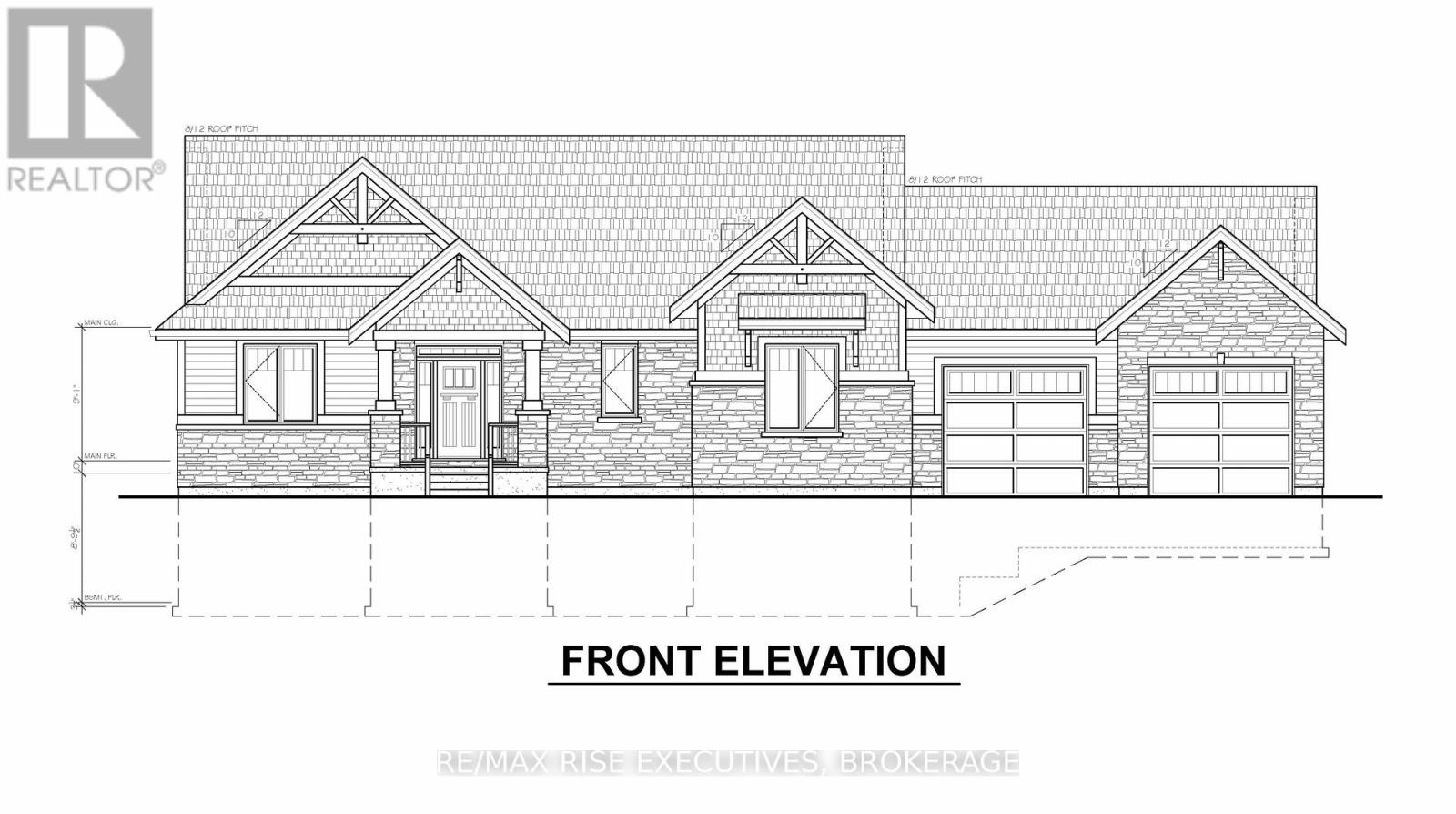727 Chesterlea Rd
Saanich, British Columbia
OPEN HOUSE SATURDAY. 2:30-4:00pm. Welcome to 727 Chesterlea Rd, a beautifully updated family home in the heart of a highly desirable Saanich neighbourhood. Set across from Rogers Park and steps to Rogers Elementary, this 4 bed/2 bath home blends modern renovations with timeless charm. The main level boasts stunning refinished hardwood floors, a bright open-concept kitchen with quartz counters, spacious living room, and a dining area that flows seamlessly to a southwest-facing deck; perfect for entertaining or relaxing in the sun. The tiled bathroom with double vanity includes laundry for added convenience. Downstairs, a full-size 2-bdrm suite with separate entrance offers excellent income potential or space for extended family (could be reconnected). Enjoy the landscaped gardens, expansive backyard, and massive garage ideal for hobbies or storage. With vinyl windows, a newer roof + furnace + HWT, fresh paint inside and out, and a location close to schools, trails, and shopping, this property is move-in ready and perfectly suited for a variety of lifestyles. (id:60626)
RE/MAX Camosun
1152 Tawney Road
Ottawa, Ontario
Welcome to 1152 Tawney Road, a fully rented, high performing income property that delivers both strong cash flow and long term potential. This impressive 10 bedroom Rooming house sits proudly on a large corner lot in a sought after Ottawa neighbourhood, offering investors a rare blend of stability, performance, and future opportunity with AM10 zoning which allows for the construction of a large multi unit building. Currently generating $7,975/month ($91,872/year) in gross rental income, the property operates at full occupancy with professional management in place. Well maintained and thoughtfully updated, it's a true turnkey investment with an estimated net operating income of approximately $62,900/year. Enjoy reliable returns and peace of mind from day one. Inside, the home features a modern kitchen with stainless steel appliances, spacious common areas, and bright, comfortable rooms throughout. The flexible layout and favorable zoning also open doors for future redevelopment or expansion with possibility to add 2 additional units inside double garage, making it an ideal choice for investors focused on both immediate and long term growth. Situated close to parks, schools, and public transit, including the St. Laurent/Tawney bus stop, Weston Park, and Hawthorne Public School. This property offers excellent convenience for tenants and strong appeal for professionals. Whether you're expanding your portfolio or securing your next solid investment, 1152 Tawney Road stands out as a smart, well positioned, and profitable opportunity for any investor looking for immediate cashflow with upside. (id:60626)
Royal LePage Integrity Realty
1796 Penny Lane
West Lincoln, Ontario
Welcome to this beautifully renovated bungalow nestled on a peaceful court, offering the perfect blend of country tranquility and urban sophistication. Situated on a sprawling 1.15-acre lot, this home boasts a modern design with an inviting open-concept layout, ideal for both relaxation and entertaining. Step inside to discover a bright and airy living space, highlighted by a large kitchen island, sleek finishes, and stylish fixtures. The main floor features three spacious bedrooms and two full bathrooms, providing comfort and convenience for the whole family. Downstairs, the fully finished basement offers additional living space with two more bedrooms, a cozy family room, a dedicated office space, and another full bathroom—perfect for guests or extended family. Outside, enjoy the best of both worlds with a heated 2-car garage, a large built storage shed, and a chicken coop providing fresh eggs daily. The property also features a picturesque small pond, adding to the serene outdoor setting. Located just minutes from urban amenities yet surrounded by nature, this one-of-a-kind home is a rare find. Don’t miss your chance to experience modern country living at its finest! (id:60626)
RE/MAX Escarpment Realty Inc.
1796 Penny Lane
West Lincoln, Ontario
Welcome to this beautifully renovated bungalow nestled on a peaceful court, offering the perfect blend of country tranquility and urban sophistication. Situated on a sprawling 1.15-acre lot, this home boasts a modern design with an inviting open-concept layout, ideal for both relaxation and entertaining. Step inside to discover a bright and airy living space, highlighted by a large kitchen island, sleek finishes, and stylish fixtures. The main floor features three spacious bedrooms and two full bathrooms, providing comfort and convenience for the whole family. Downstairs, the fully finished basement offers additional living space with two more bedrooms, a cozy family room, a dedicated office space, and another full bathroom - perfect for guests or extended family. Outside, enjoy the best of both worlds with a heated 2-car garage, a large built storage shed, and a chicken coop providing fresh eggs daily. The property also features a picturesque small pond, adding to the serene outdoor setting. Located just minutes from urban amenities yet surrounded by nature, this one-of-a-kind home is a rare find. (id:60626)
RE/MAX Escarpment Realty Inc.
1232 Chahley Landing Ld Nw
Edmonton, Alberta
Executive WALKOUT property backing onto the Wedgewood Ravine!– VIEWS FROM EVERY LEVEL! This upgraded luxury home has 4 bdrms + bonus room & den, 3.5 baths, approx 4300sqft of finished living space including a finished WALKOUT basement & oversized double garage-all on a fully landscaped lot! You will love the unique layout & beautiful finishings throughout! The spectacular kitchen features granite counters, island w/eating bar, upgraded cabinets, tile backsplash & hardwood flooring that extends into the dining area. The living room boasts a inside/outside gas fireplace as well as large windows that let in plenty of natural light. Completing the main level is a home office with view, laundry room, boot room & powder room. Upstairs, the spacious master suite features a large walk-in closet & a luxurious 5 pce ensuite. The 2nd & 3rd beds are a good size & the bonus room is the perfect place to relax! Downstairs is a family room with full bar, theater room, fitness/4th bed, storage area & 4-piece bath. (id:60626)
Maxwell Progressive
404 Queen Mary Drive
Brampton, Ontario
Welcome to 404 Queen Mary Drive - a true standout in one of Brampton's most sought-after family neighbourhoods. This beautifully upgraded 4+2 bedroom, 5-bathroom home showcases modern finishes, elegant details, and quality craftsmanship throughout. From its interlocked driveway to its timeless curb appeal, every exterior detail has been carefully maintained. The private backyard offers a peaceful retreat perfect for entertaining or relaxing outdoors. Situated on an extra-wide corner lot spanning nearly 100 feet across, this home provides exceptional outdoor space with endless possibilities. Inside, the layout is bright and spacious - ideal for large or multi-generational families. The inviting family room features coffered ceilings, pot lights, hardwood flooring, and a cozy fireplace for the perfect gathering space. Upstairs, 4 generous bedrooms includes a primary suite with a walk-in closet and a spa-inspired ensuite complete with dual sinks, a soaker tub, glass shower, and private water closet. The gourmet kitchen offers quartz countertops, stainless-steel appliances, ceramic backsplash, a pantry, raised breakfast bar, and walkout access to the backyard. The fully finished **Legal** basement apartment with a separate, extra-wide side entrance adds flexibility for extended family living or potential rental income, featuring two bedrooms and a full bath.Located steps away from Cassie Campbell Community Centre, Fletcher's Meadow Secondary School, and St. Edmund Campion Secondary School, this address offers unbeatable convenience. Enjoy easy access to nearby parks, transit, grocery stores, and major highways.Additional highlights include crown moulding, wainscoting, 7-inch baseboards, a sprinkler system, and tasteful landscaping throughout. Whether you're upsizing, investing, or looking for a home that accommodates multiple generations, 404 Queen Mary Drive delivers it all - space, location, and refined comfort. (id:60626)
Right At Home Realty
2126a 52 Avenue Sw
Calgary, Alberta
OPEN HOUSE SUNDAY NOVEMBER 9 2-4. Experience premier living in the heart of North Glenmore Park! This custom-built estate, designed in collaboration with the acclaimed House of Bishop, is a striking blend of timeless architecture and modern luxury. Situated on a quiet street bordering Altadore, this newly built single-family home offers standout curb appeal and over 2,700 sq. ft. of meticulously finished living space.Inside, you’ll find a spacious open floor plan with 10-foot ceilings, designer lighting, wide plank hardwood floors, and a show-stopping gas fireplace with blower. The dream kitchen is a chef’s delight, featuring custom cabinetry, quartz countertops, a striking beveled backsplash, under-mount LED lighting, floor-to-ceiling oak built-ins, and premium stainless steel appliances including a 5-burner gas stove and custom hood fan.The upper level hosts a luxurious primary retreat with vaulted ceilings, a walk-in California Closet, and a stunning 5-piece ensuite complete (including bench), standalone tub. Two more bedrooms, a 4-piece bath, a laundry room, and linen storage complete the floor.The fully finished basement—accessible via a private side entrance—offers amazing flexibility, ideal for a future legal/illegal suite (subject to municipal approval). It includes 2 large bedrooms, a full bath, rough-ins for laundry, a wet bar or kitchenette, and hydronic in-floor heat rough-ins. Upgrades such as vinyl plank flooring, a stylish basement bar, and Hush City soundproofing on all walls and stairs elevate the comfort and function of this level.Extensive upgrades and features include:Gemstone lighting on house and garageHeated, insulated, and finished garageAquasana whole-house water filtration systemNew boiler and extra-large hot water tankAir conditioningLocking wrought iron gates & railings (stairs and deck)UV and privacy window film on all windows (except deck)Hunter Douglas blinds with blackout in all bedroomsBlackout curtains throughoutUpgraded California Closets in all key areasAdditional highlights include smart home lighting controlled by phone, rough-ins for a central vacuum system, and full exterior landscaping including fencing, softscaping, and cement walkways. Enjoy entertaining on the large rear deck or relax in the privacy of your fully landscaped backyard.Ideally located just minutes from downtown, public transit, Marda Loop, and some of Calgary’s best schools, this home sets a new standard in thoughtful design and upscale living. Don’t miss your chance to own one of North Glenmore Park’s most impressive custom homes. (id:60626)
Cir Realty
65 Hillcrest Avenue
St. Catharines, Ontario
Welcome to 65 Hillcrest Avenue, a beautifully renovated bungalow in the heart of St. Catharines’ coveted Old Glenridge. With 4 bedrooms, 3 baths, and over 2,800 sq. ft. of finished living space, this home is perfect for families and professionals alike. Featuring a bright, openconcept layout, a modern kitchen, and a cozy gas fireplace, every detail exudes comfort and style. The fully finished basement offers in-law potential with a separate entrance. Ideally located just minutes from downtown, Twelve Mile Creek, and major highways, this property provides both serenity and accessibility. Step into the landscaped backyard with a patio and lawn sprinkler system—your private retreat awaits! Don’t miss this rare opportunity to live in one of Niagara’s most prestigious neighbourhoods. (id:60626)
RE/MAX Escarpment Golfi Realty Inc.
12059 County Rd 42
Tecumseh, Ontario
PRIME COMMERCIAL OPPORTUNITY - Exceptional vacant land located on a prominent corner lot at the entrance of Shiff Dr and County Rd 42 in the thriving Cranbrook Estates subdivision. This rapidly growing area is just minutes from the proposed new mega hospital, making it a strategic location for development. The property is ideal for a commercial plaza with potential for up to 11,000–12,000 sq. ft., offering a variety of possible uses. Don’t miss this incredible opportunity to capitalize on this high-demand location. (id:60626)
Deerbrook Realty Inc.
RE/MAX Capital Diamond Realty
13 Augusta Street
Hamilton, Ontario
Amazing opportunity to have your business in the heart of Hamilton on the corner of James and Augusta Streets! Zoning allows for many retail, service, hospitality & office uses. Over 1500 sq. ft. of main floor space that offers character and charm. Large front yard can be converted into a patio. Fully finished basement for extra office and storage space. 2 tandem parking spots on site. (id:60626)
RE/MAX Escarpment Realty Inc.
24308 101a Avenue
Maple Ridge, British Columbia
Jackson Farm Creek" offers a luxurious 2-story and basement home designed to impress. 4 generously-sized bedrooms and 4 beautifully appointed bathrooms, including a master ensuite with a shower. The modern kitchen and upper bathrooms are outfitted with elegant white cabinets, topped with stunning quartz countertops, creating a functional space for culinary adventures. Step into the great room on the main floor, where you'll be greeted by elegant laminate flooring, a cozy fireplace, & refined crown moldings, creating an inviting atmosphere for family gatherings and relaxation. Outside, the property shines with beautifully landscaped front and rear yards. Includes 9 new appliances, and a spacious 1 bedroom suite with separate access and second laundry. GST rebate for first time buyers. (id:60626)
RE/MAX Lifestyles Realty
7 Cranberry Cove Lane
Frontenac, Ontario
Discover the newest offering for your future dream home by Harmsen Construction within the tranquil enclave of Cranberry Cove Estates. This 3.34-acre parcel is for sale on its own, or alternatively we can build your dream home for you! Lot 7 offers a generous, level area ideal for construction, complemented by a section adorned with mature trees, providing both openness and natural beauty. Just north of Kingston, this location seamlessly blends serene countryside living with urban convenience. The property is equipped with a drilled well and has hydro access at the lot line, with a survey, site plan, and condo docs readily available to facilitate your building plans. Included in this price is an 1840 sq ft raised bungalow that would fit the lot perfectly. Included is 9 foot high ceilings in both the basement and main floor with vaulted living room ceiling, luxury vinyl plank and ceramic tile in the wet areas, and stylish fixtures and lighting that accentuates the home like fine jewelry. Quartz counters in the kitchen and upgraded cabinetry with pot and pan drawers and elevated uppers. The basement will be spray foamed, drywalled and equipped with electrical and bathroom rough-in. 2 car garage with double doors, drilled well with lots of water, rental hot water tank, Tarion warranted. Accessed via a private road, Cranberry Cove Estates ensures well-maintained infrastructure through monthly fees covering road upkeep, snow removal, grading, and other communal services. A visit to Cranberry Cove will reveal its serene and private ambiance. Less than 20 minutes from Highway 401, 25 minutes from shopping in Kingston's East End, and just 7 minutes from Seeley's Bay, where daily essentials and more are within reach. Outdoor enthusiasts will appreciate the proximity to Cranberry Lake a part of the historic Rideau Canal System, a UNESCO World Heritage Site offering boating opportunities that extend all the way to Ottawa. The area is also known for excellent fishing. (id:60626)
RE/MAX Rise Executives

