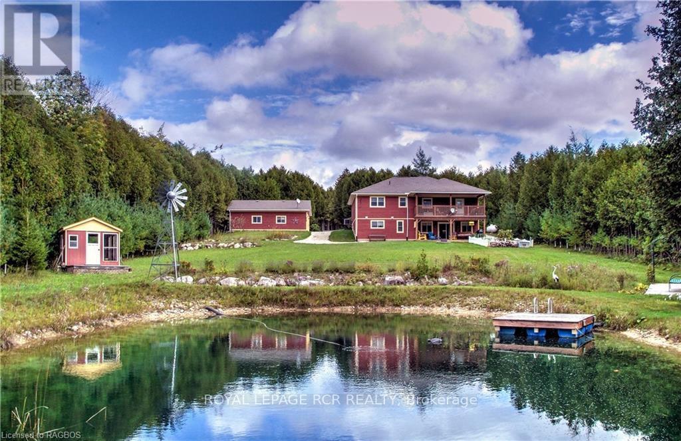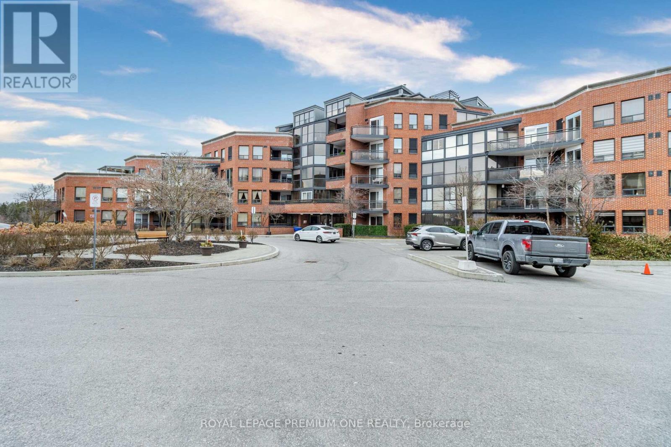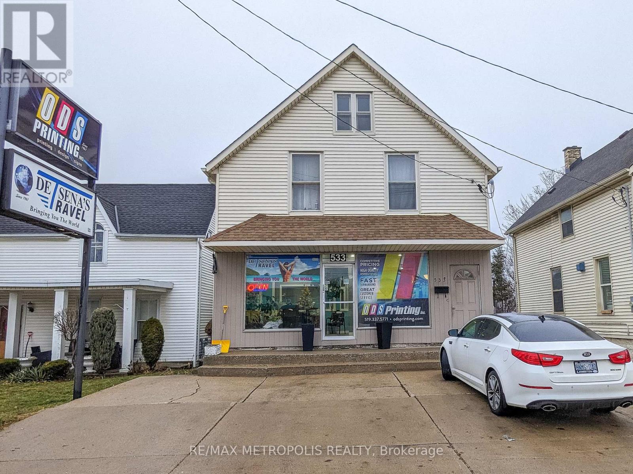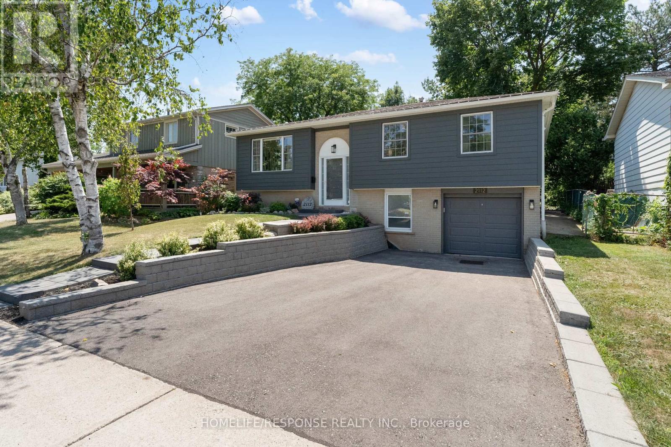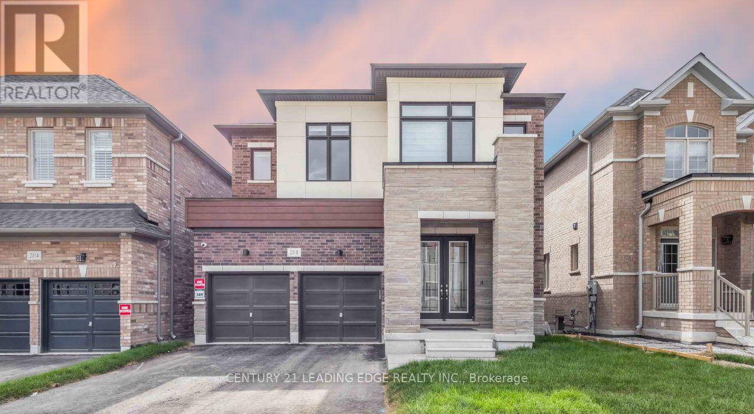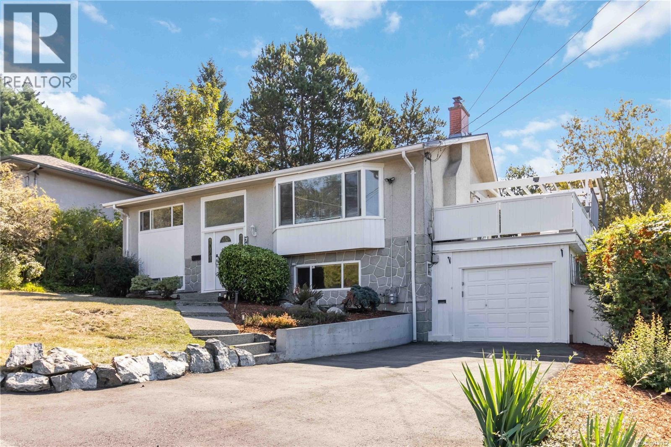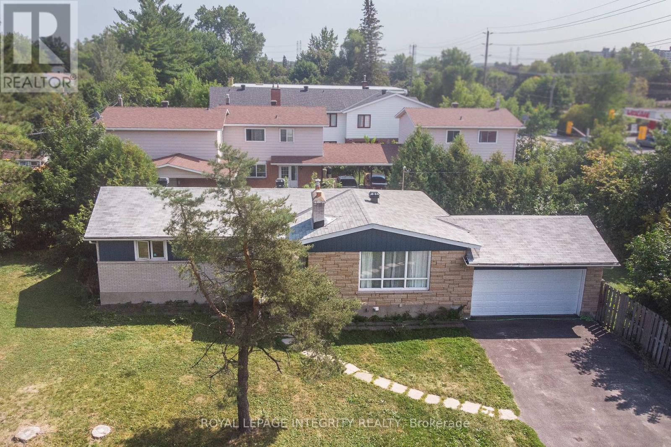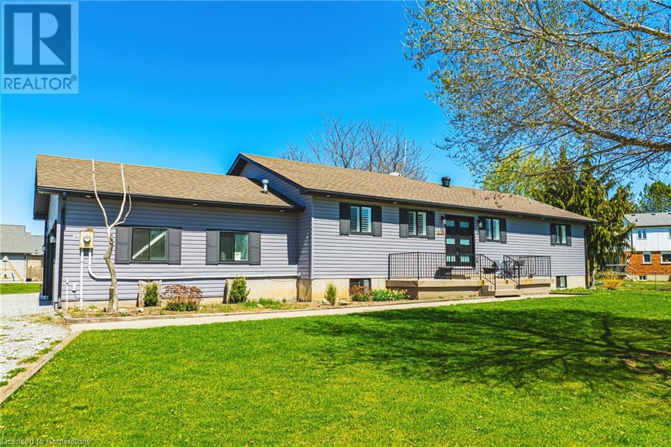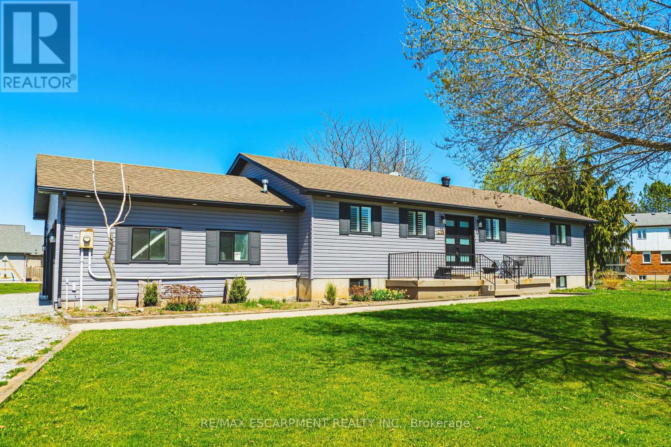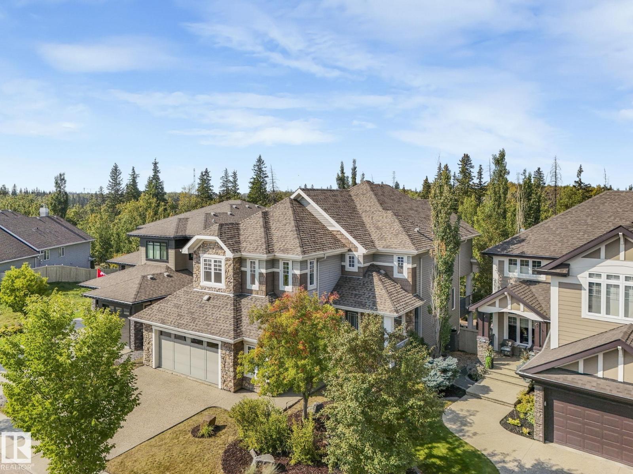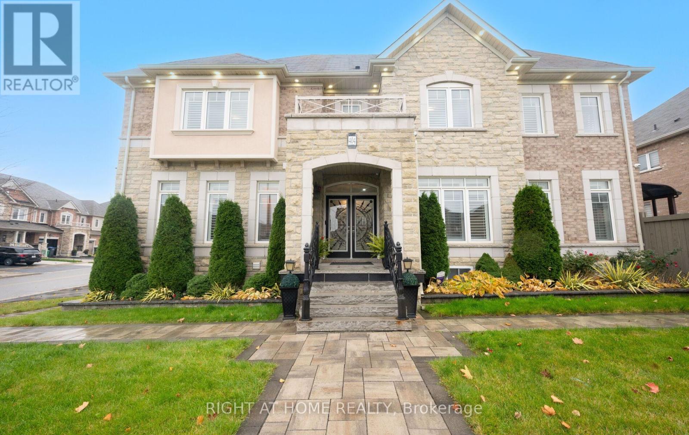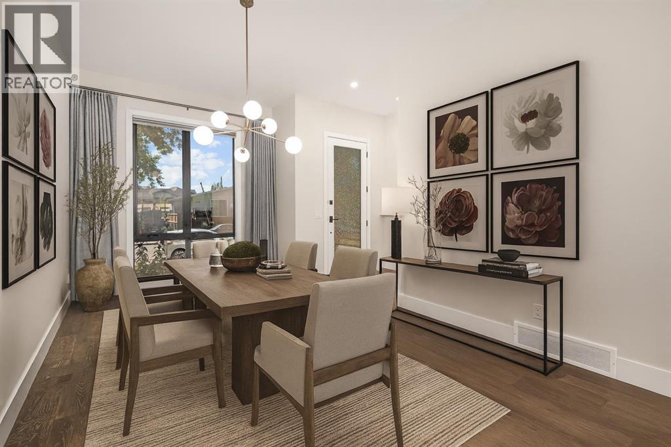495190 Traverston Road
West Grey, Ontario
Immaculate bungalow on 10.34 acres. Enjoy tranquility and privacy in a central, convenient country location. Minutes to Bells Lake and major snowmobile trails, not far from recreational activities like hiking and skiing, and close to Markdale and all of its amenities. The main floor impresses with a bright and airy open concept living, dining and kitchen layout that accesses a large, covered deck with fantastic country views. It further features a sizeable primary bedroom with a 3-piece ensuite bath and walk-in closet, a second bedroom, laundry room, 2-piece bathroom and a spacious foyer. The lower level features a convenient separate access and has great potential to serve as an in-law suite, auxiliary apartment, short-term rental, Airbnb or just as additional space for family and friends to relax. It hosts two further bedrooms, (one with its own ensuite bath), a 4-piece bathroom, a full-size kitchen, a utility room, and a comfortable rec room with fireplace and walk-out to a private, covered patio. Both the homes structure and the finishes were selected with durability, safety, efficiency and comfort in mind. Outside, the stunning property boasts many impressive features: the paved, circular driveway, a 24 x 34 insulated garage/shop with hydro, and a Generac (propane) generator that powers the whole home during power outages, a 16-foot-deep spring fed pond with dock, trails (potential for lots more), gardens, storage sheds, and even a fenced compound for beekeeping. 30 minutes to Owen Sound; 45 minutes to Meaford, Thornbury, Collingood. (id:60626)
Royal LePage Rcr Realty
207 - 100 Arbors Lane
Vaughan, Ontario
Nestled in the highly desirable West Woodbridge community, this home boasts over hundreds of thousands of dollars in professional upgrades. The custom, modern kitchen features built-in appliances, quartz countertops, and a stunning backsplash. The home also includes engineered hardwood floors, a new air conditioner and furnace, and a central vacuum system. The ensuite bathroom offers heated flooring, porcelain tiles, and a beautiful glass shower with a rain head. This meticulously designed condo seamlessly blends contemporary style with practical living, making it ideal for both professionals and families. Perfect for entertaining or everyday life, the open-concept layout is filled with natural light, thanks to large windows throughout, and offers a smooth, flowing design. Additionally, the spacious bedrooms provide ample storage space for your needs. (id:60626)
Royal LePage Premium One Realty
533-537 Christina Street N
Sarnia, Ontario
CALLING ALL INVESTORS & ENTREPRENEURS! TWO TENANTED PROPERTIES! UNBELIEVABLE INVESTMENT OPPORTUNITY TO OWN TWO COMMERCIAL & RESIDENTIAL MIXED-USE BUILDINGS KNOWN AS #533 & #537 CHRISTINA ST.N., SARNIA. 72' FT OF FRONTAGE X 132' DEPTH LOTS OF PRIME REAL ESTATE WITH HIGH VISIBILITY AND TRAFFIC COUNT SITUATED IN THE DOWNTOWN CORE, CLOSE PROXIMITY TO SARNIA'S CENTENNIAL PARK & BEAUTIFUL WATERFRONT. THIS PARCEL BOASTSRESIDENTIAL TENANTED APARTMENTS & COMMERCIAL BUILDINGS THAT HAVE BEEN HOME FOR OVER 60 YEARS TO ESTABLISHED FAMILY OWNED TRAVEL AGENCY & PRINTING COMPANY, BOTH SARNIA LANDMARKS, AS WELL AS A LOCAL MULTI-CUISINE TAKE OUT. THIS PACKAGE DEAL OFFERS LOTS OF ROOM TO EXPAND OR CREATE NEW BUSINESS & DEVELOPMENT. CURRENTLY, A GOOD GENERATING INCOME PER YEAR WITH A 7% CAP RATE, WHICH COULD INCREASE WITH FURTHER DEVELOPMENT OF THE LAND WITH (GC-3) GENERAL COMMERCIAL 3 ZONING. LOCATED NEAR THE BLUEWATER BRIDGES(US BORDER) & HWY 402 MAKING COMMUTING EASY. ON SITE FRONT & BACK PARKING PROVIDES EASY ACCESS FOR CLIENTELE, THE LOCATION IS YOUR BLANK CANVAS READY FOR ENDLESS POSSIBILITIES! (id:60626)
RE/MAX Metropolis Realty
2112 South Millway
Mississauga, Ontario
WOW *** NEW ADDITION WITH 4TH BEDROOM, 4 PIECE BATH AND SEPARATE ENTRANCE ON MAIN FLOOR.*** A Fantastic Opportunity! Welcome to this unique 4 bedroom raised bungalow, perfectly situated in the highly desirable area of Erin Mills, on a generous lot 50 x 120. This property offers endless potential, whether you're looking for investment, space to accommodate an extended family, or the possibility of an in law or nanny suite, this well designed addition includes 4th bedroom with walk in closet, 4 piece washroom and separate entrance. Perfect for guest, office use or private use. It's a space that can adapt to your own needs. The main floor boasts a bright and spacious open concept living and dining room and modern upgraded kitchen. Featuring a large island, granite counter tops, and ceramic backsplash, 2 main floor 4 piece bathrooms for convenience. Many upgrades. Hardwood floors, interior doors, windows, doors, fully finished basement. Beautifully landscaped, private deck and yard, large space for entertaining guest, gardening and play. The exterior is Brick and High End Hardie Cement Board siding, accented by soffit lighting. This home offers functional multi-purposes layout with modern features in move-in condition. Convenient location, close to shopping, dining, transit. A rare gem in prime location! It is truly everything you need for comfortable living in Erin Mills. (id:60626)
Homelife/response Realty Inc.
2118 Cayenne Street
Oshawa, Ontario
****Opportunity KNOCKS ** includes over $200K in unique UPGRADES ****Fantastic Opportunity to Step into refined luxury and lasting value at 2118 Cayenne Stan impressive, newly built 3,045 sq.ft. detached home in Oshawa fast-rising Kedron community. Designed for buyers who demand excellence, with unique UPGRADES (**see full list in attachments**) this residence showcases high ceilings (10' main & 9' upper level), Walk/Out Basement Premium, contemporary upgrades, and a layout ideal for both elegant entertaining and comfortable everyday living.10' Ceilings create an airy, executive atmosphere buyers crave. High-end flooring: Durable 8mm laminate throughout main living areas for modern style and minimal maintenance. Premium kitchen: Extended upper cabinets, double-bowl stainless steel sink, and pot lights cater to the current demand for sleek, functional, and visually stunning kitchens. En-suite baths for every bedroom, including a spa-inspired 5-piece master ensuite, meet today's preference for private luxury and family comfort. Architectural upgrades: Waffle ceilings, Large Ceramic Tile and Light Bleached Oak Laminate flooring set this home apart, creating visual interest and added sophistication. Modern ceramic tile in high-traffic areas: Enhances style and durability. This is more than a home; its a strategic opportunity in one of Oshawas next standout neighbourhoods. Schedule a private tour now and secure your stake in North Oshawa's most promising new subdivision. (id:60626)
Century 21 Leading Edge Realty Inc.
727 Chesterlea Rd
Saanich, British Columbia
OPEN HOUSE SATURDAY. 2:30-4:00pm. Welcome to 727 Chesterlea Rd, a beautifully updated family home in the heart of a highly desirable Saanich neighbourhood. Set across from Rogers Park and steps to Rogers Elementary, this 4 bed/2 bath home blends modern renovations with timeless charm. The main level boasts stunning refinished hardwood floors, a bright open-concept kitchen with quartz counters, spacious living room, and a dining area that flows seamlessly to a southwest-facing deck; perfect for entertaining or relaxing in the sun. The tiled bathroom with double vanity includes laundry for added convenience. Downstairs, a full-size 2-bdrm suite with separate entrance offers excellent income potential or space for extended family (could be reconnected). Enjoy the landscaped gardens, expansive backyard, and massive garage ideal for hobbies or storage. With vinyl windows, a newer roof + furnace + HWT, fresh paint inside and out, and a location close to schools, trails, and shopping, this property is move-in ready and perfectly suited for a variety of lifestyles. (id:60626)
RE/MAX Camosun
1152 Tawney Road
Ottawa, Ontario
Welcome to 1152 Tawney Road, a fully rented, high performing income property that delivers both strong cash flow and long term potential. This impressive 10 bedroom Rooming house sits proudly on a large corner lot in a sought after Ottawa neighbourhood, offering investors a rare blend of stability, performance, and future opportunity with AM10 zoning which allows for the construction of a large multi unit building. Currently generating $7,975/month ($91,872/year) in gross rental income, the property operates at full occupancy with professional management in place. Well maintained and thoughtfully updated, it's a true turnkey investment with an estimated net operating income of approximately $62,900/year. Enjoy reliable returns and peace of mind from day one. Inside, the home features a modern kitchen with stainless steel appliances, spacious common areas, and bright, comfortable rooms throughout. The flexible layout and favorable zoning also open doors for future redevelopment or expansion with possibility to add 2 additional units inside double garage, making it an ideal choice for investors focused on both immediate and long term growth. Situated close to parks, schools, and public transit, including the St. Laurent/Tawney bus stop, Weston Park, and Hawthorne Public School. This property offers excellent convenience for tenants and strong appeal for professionals. Whether you're expanding your portfolio or securing your next solid investment, 1152 Tawney Road stands out as a smart, well positioned, and profitable opportunity for any investor looking for immediate cashflow with upside. (id:60626)
Royal LePage Integrity Realty
1796 Penny Lane
West Lincoln, Ontario
Welcome to this beautifully renovated bungalow nestled on a peaceful court, offering the perfect blend of country tranquility and urban sophistication. Situated on a sprawling 1.15-acre lot, this home boasts a modern design with an inviting open-concept layout, ideal for both relaxation and entertaining. Step inside to discover a bright and airy living space, highlighted by a large kitchen island, sleek finishes, and stylish fixtures. The main floor features three spacious bedrooms and two full bathrooms, providing comfort and convenience for the whole family. Downstairs, the fully finished basement offers additional living space with two more bedrooms, a cozy family room, a dedicated office space, and another full bathroom—perfect for guests or extended family. Outside, enjoy the best of both worlds with a heated 2-car garage, a large built storage shed, and a chicken coop providing fresh eggs daily. The property also features a picturesque small pond, adding to the serene outdoor setting. Located just minutes from urban amenities yet surrounded by nature, this one-of-a-kind home is a rare find. Don’t miss your chance to experience modern country living at its finest! (id:60626)
RE/MAX Escarpment Realty Inc.
1796 Penny Lane
West Lincoln, Ontario
Welcome to this beautifully renovated bungalow nestled on a peaceful court, offering the perfect blend of country tranquility and urban sophistication. Situated on a sprawling 1.15-acre lot, this home boasts a modern design with an inviting open-concept layout, ideal for both relaxation and entertaining. Step inside to discover a bright and airy living space, highlighted by a large kitchen island, sleek finishes, and stylish fixtures. The main floor features three spacious bedrooms and two full bathrooms, providing comfort and convenience for the whole family. Downstairs, the fully finished basement offers additional living space with two more bedrooms, a cozy family room, a dedicated office space, and another full bathroom - perfect for guests or extended family. Outside, enjoy the best of both worlds with a heated 2-car garage, a large built storage shed, and a chicken coop providing fresh eggs daily. The property also features a picturesque small pond, adding to the serene outdoor setting. Located just minutes from urban amenities yet surrounded by nature, this one-of-a-kind home is a rare find. (id:60626)
RE/MAX Escarpment Realty Inc.
1232 Chahley Landing Ld Nw
Edmonton, Alberta
Executive WALKOUT property backing onto the Wedgewood Ravine!– VIEWS FROM EVERY LEVEL! This upgraded luxury home has 4 bdrms + bonus room & den, 3.5 baths, approx 4300sqft of finished living space including a finished WALKOUT basement & oversized double garage-all on a fully landscaped lot! You will love the unique layout & beautiful finishings throughout! The spectacular kitchen features granite counters, island w/eating bar, upgraded cabinets, tile backsplash & hardwood flooring that extends into the dining area. The living room boasts a inside/outside gas fireplace as well as large windows that let in plenty of natural light. Completing the main level is a home office with view, laundry room, boot room & powder room. Upstairs, the spacious master suite features a large walk-in closet & a luxurious 5 pce ensuite. The 2nd & 3rd beds are a good size & the bonus room is the perfect place to relax! Downstairs is a family room with full bar, theater room, fitness/4th bed, storage area & 4-piece bath. (id:60626)
Maxwell Progressive
404 Queen Mary Drive
Brampton, Ontario
Welcome to 404 Queen Mary Drive - a true standout in one of Brampton's most sought-after family neighbourhoods. This beautifully upgraded 4+2 bedroom, 5-bathroom home showcases modern finishes, elegant details, and quality craftsmanship throughout. From its interlocked driveway to its timeless curb appeal, every exterior detail has been carefully maintained. The private backyard offers a peaceful retreat perfect for entertaining or relaxing outdoors. Situated on an extra-wide corner lot spanning nearly 100 feet across, this home provides exceptional outdoor space with endless possibilities. Inside, the layout is bright and spacious - ideal for large or multi-generational families. The inviting family room features coffered ceilings, pot lights, hardwood flooring, and a cozy fireplace for the perfect gathering space. Upstairs, 4 generous bedrooms includes a primary suite with a walk-in closet and a spa-inspired ensuite complete with dual sinks, a soaker tub, glass shower, and private water closet. The gourmet kitchen offers quartz countertops, stainless-steel appliances, ceramic backsplash, a pantry, raised breakfast bar, and walkout access to the backyard. The fully finished **Legal** basement apartment with a separate, extra-wide side entrance adds flexibility for extended family living or potential rental income, featuring two bedrooms and a full bath.Located steps away from Cassie Campbell Community Centre, Fletcher's Meadow Secondary School, and St. Edmund Campion Secondary School, this address offers unbeatable convenience. Enjoy easy access to nearby parks, transit, grocery stores, and major highways.Additional highlights include crown moulding, wainscoting, 7-inch baseboards, a sprinkler system, and tasteful landscaping throughout. Whether you're upsizing, investing, or looking for a home that accommodates multiple generations, 404 Queen Mary Drive delivers it all - space, location, and refined comfort. (id:60626)
Right At Home Realty
2126a 52 Avenue Sw
Calgary, Alberta
OPEN HOUSE SUNDAY NOVEMBER 9 2-4. Experience premier living in the heart of North Glenmore Park! This custom-built estate, designed in collaboration with the acclaimed House of Bishop, is a striking blend of timeless architecture and modern luxury. Situated on a quiet street bordering Altadore, this newly built single-family home offers standout curb appeal and over 2,700 sq. ft. of meticulously finished living space.Inside, you’ll find a spacious open floor plan with 10-foot ceilings, designer lighting, wide plank hardwood floors, and a show-stopping gas fireplace with blower. The dream kitchen is a chef’s delight, featuring custom cabinetry, quartz countertops, a striking beveled backsplash, under-mount LED lighting, floor-to-ceiling oak built-ins, and premium stainless steel appliances including a 5-burner gas stove and custom hood fan.The upper level hosts a luxurious primary retreat with vaulted ceilings, a walk-in California Closet, and a stunning 5-piece ensuite complete (including bench), standalone tub. Two more bedrooms, a 4-piece bath, a laundry room, and linen storage complete the floor.The fully finished basement—accessible via a private side entrance—offers amazing flexibility, ideal for a future legal/illegal suite (subject to municipal approval). It includes 2 large bedrooms, a full bath, rough-ins for laundry, a wet bar or kitchenette, and hydronic in-floor heat rough-ins. Upgrades such as vinyl plank flooring, a stylish basement bar, and Hush City soundproofing on all walls and stairs elevate the comfort and function of this level.Extensive upgrades and features include:Gemstone lighting on house and garageHeated, insulated, and finished garageAquasana whole-house water filtration systemNew boiler and extra-large hot water tankAir conditioningLocking wrought iron gates & railings (stairs and deck)UV and privacy window film on all windows (except deck)Hunter Douglas blinds with blackout in all bedroomsBlackout curtains throughoutUpgraded California Closets in all key areasAdditional highlights include smart home lighting controlled by phone, rough-ins for a central vacuum system, and full exterior landscaping including fencing, softscaping, and cement walkways. Enjoy entertaining on the large rear deck or relax in the privacy of your fully landscaped backyard.Ideally located just minutes from downtown, public transit, Marda Loop, and some of Calgary’s best schools, this home sets a new standard in thoughtful design and upscale living. Don’t miss your chance to own one of North Glenmore Park’s most impressive custom homes. (id:60626)
Cir Realty

