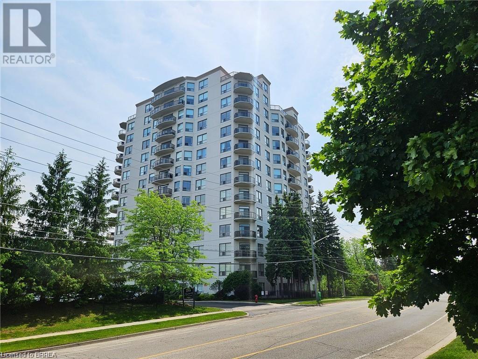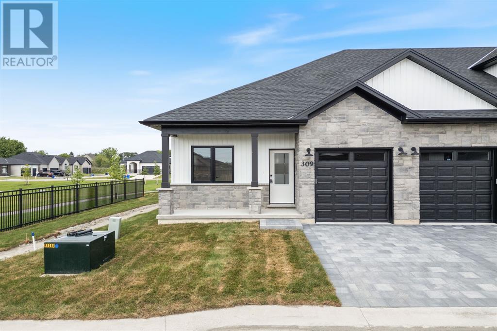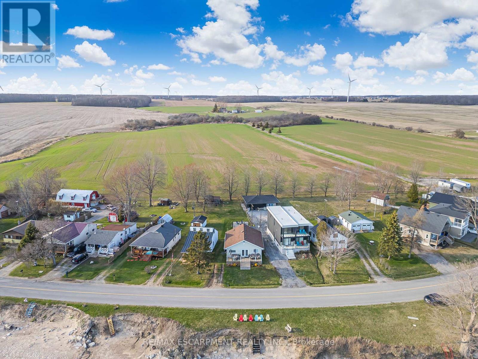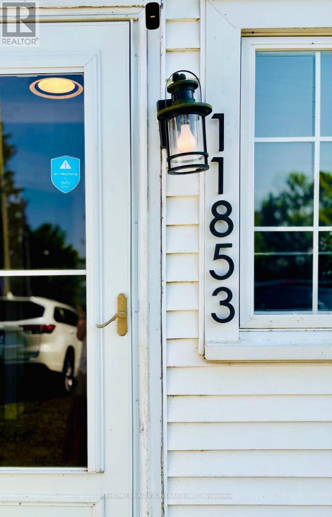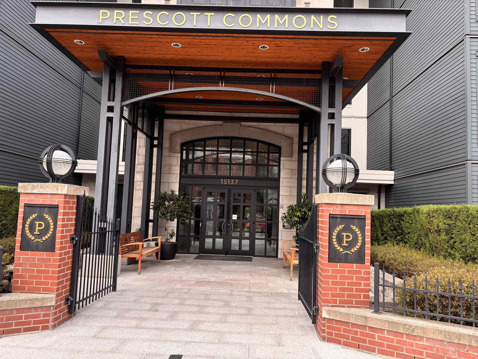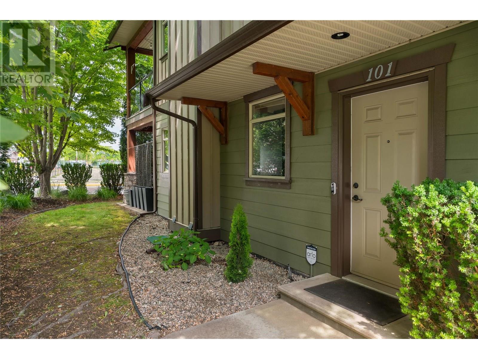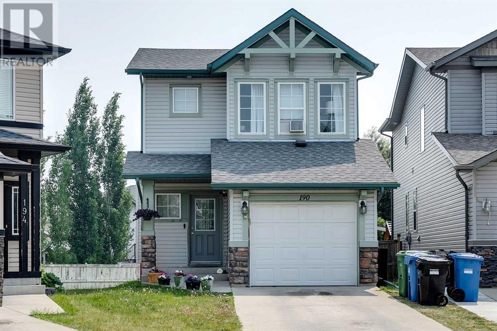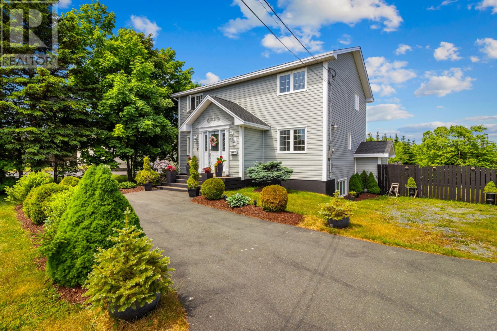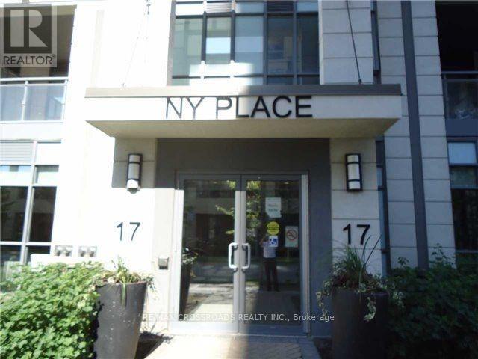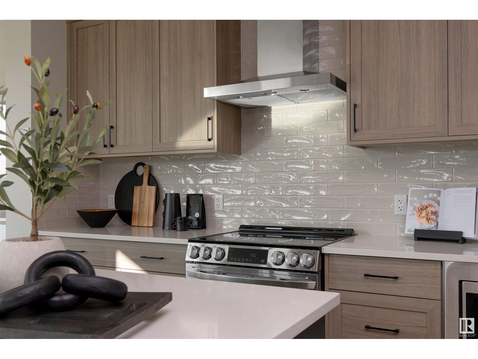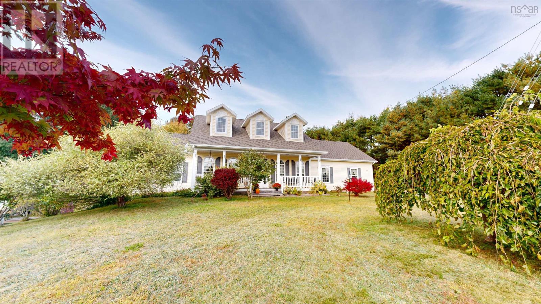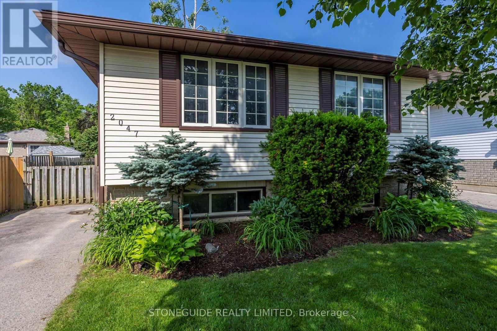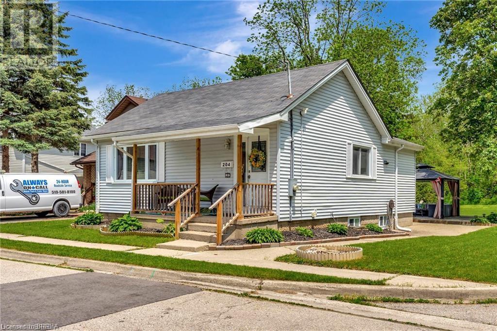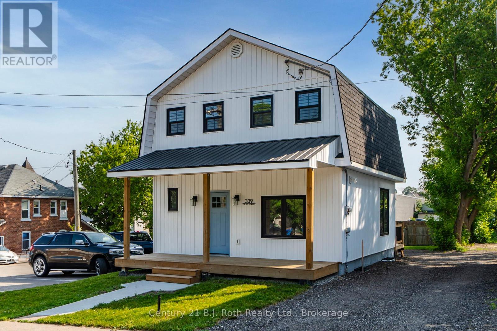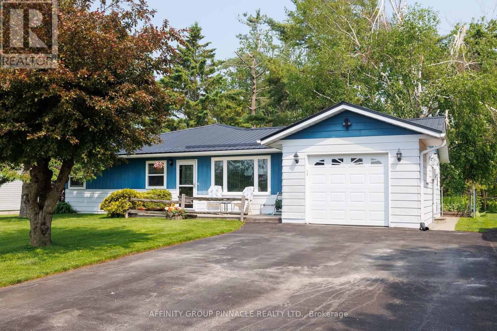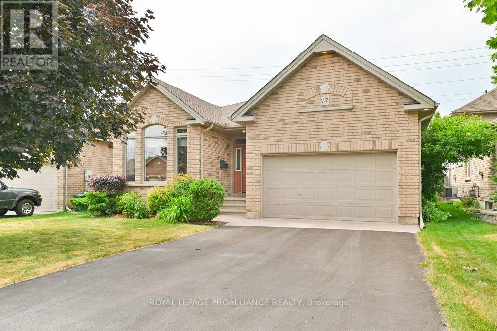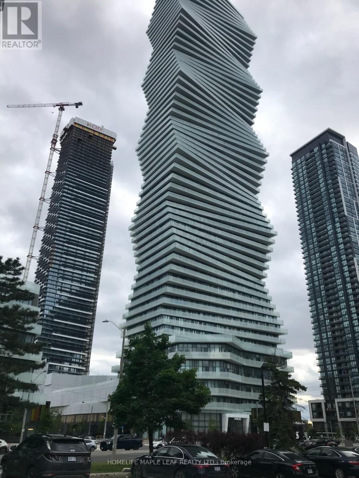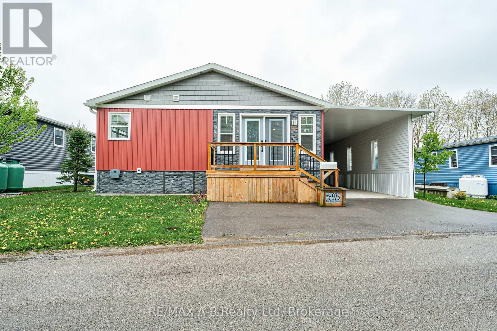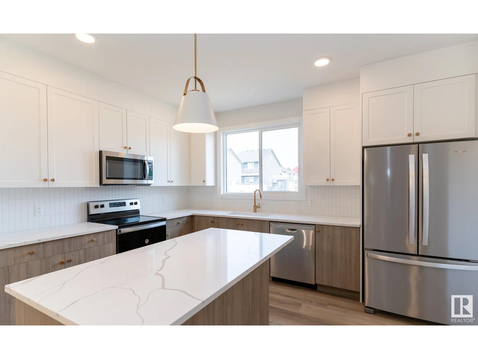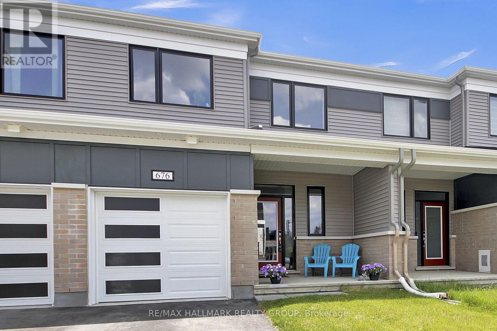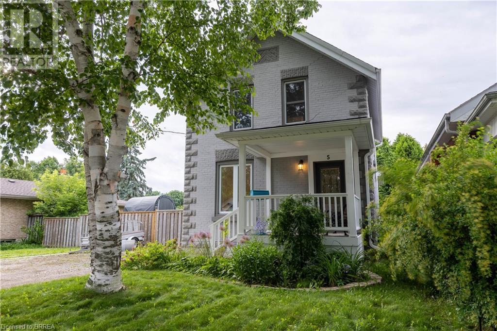60 Midtown Close Sw
Airdrie, Alberta
WELCOME TO 60 MIDTOWN CLOSE SW, A STUNNING SEMI-DETACHED GEM IN THE HEART OF MIDTOWN AIRDRIE, CLOSE TO DOWN TOWN AND ALL AMENITIES, THIS HOME WAS BULT IN 2022. THIS HOME COMES WITH A SEPERATE SIDE ENTRANCE AND ILLEGAL SUITE IN THE BASEMENT FOR EXTRA INCOME AND MORTGAGE HELPER, NO CONDO FEES AND NO NEIGHBPOURS BEHIND. THIS HOME IS FULLY UPGRADED WITH MAGNIFICENT AND TOP NUDGE APPLIANCES . COME SEE FOR YOURSELF!!!!!!!! (id:60626)
Premiere Realty Direct
104 Thackeray Way
Harriston, Ontario
Brand new design - you asked for it and we delivered you a semi-detached bungalows at Maitland Meadows! Discover the ease of main floor living in this thoughtfully designed 2 bedroom, 2 bathroom semi in the growing community of Harriston. Lovely 9' ceilings make a big impact here and oversized windows create a bright and airy feel throughout the 1,210sq ft open concept layout. The kitchen, dining, and living spaces flow seamlessly—perfect for entertaining or cozy nights in. The primary suite offers a private retreat with a walk-in closet and 3pc ensuite bath. Additional highlights include main floor laundry, quality finishes throughout, a full basement ready for future development, and a single car garage with inside entry. Step out onto the 14x12 covered deck to enjoy your morning coffee or summer BBQs, rain or shine. Set on a landscaped 30' x 100' lot in a quiet neighbourhood near parks, schools, and trails. Ideal for Buyers of any age and any stage. You will truly enjoy this design for many years to come. This home is under construction but be sure to secure your spot now and move in with confidence! (id:60626)
Exp Realty (Team Branch)
317 Squadron Crescent
Ottawa, Ontario
Modern, Bright & Ideally Located! This stylish 2021 Mattamy townhome in Wateridge Village offers the perfect blend of urban convenience and natural beauty, just minutes from downtown and steps from the Ottawa River. The ground floor welcomes you with a spacious foyer, a functional laundry room, and inside access to an extra-deep garage with an automatic door opener, perfect for added storage. A low-maintenance interlocked driveway enhances both curb appeal and everyday convenience. The second level showcases a sun-filled open-concept layout ideal for entertaining, with a generous living room, a chic dining area, and a gourmet kitchen complete with stainless steel appliances, a breakfast island, and abundant cabinetry. Step out onto the east-facing private balcony, a serene spot to enjoy morning sunshine or unwind in the evening. Upstairs, the primary bedroom retreat features a full ensuite, complemented by a second bedroom and another full bathroom, part of the smartly designed 2.5-bath layout that provides flexibility and comfort for families or guests. Located near Montfort Hospital, parks, public transit, and all essential amenities, plus just minutes to prestigious private schools: Ashbury College and Elmwood School. A true gem in a growing community! Vacant Possession on/ after Aug 15, 2025. (id:60626)
Royal LePage Integrity Realty
367 Silverado Drive Sw
Calgary, Alberta
Welcome to this 1,579 sq ft gem in the heart of Silverado, offering a perfect blend of comfort, style, and unbeatable location! Just a 2-minute walk to Silverado Marketplace and steps from parks, schools, and transit, this home delivers exceptional value and lifestyle convenience. The open-concept main floor features maple hardwood flooring, QUARTZ countertops, and a functional kitchen with NEWER stainless steel appliances, corner pantry, tile backsplash, and a large island. The great room with gas fireplace flows seamlessly from the kitchen and dining areas, perfect for entertaining. You'll also find a main floor office, a formal dining room, and a welcoming front foyer open to above, adding an airy, spacious feel. Upstairs, the primary bedroom includes a walk-in closet and 4 pc ensuite with a corner soaker tub and separate shower. Two additional spacious bedrooms and another full bath complete the upper level. The unfinished basement with roughed-in plumbing offers future development potential. Enjoy west/east exposure, bathing the home in sunlight all day. Outside, the fully fenced yard features a custom 3-level playhouse with slides and swings (Included in the Sale!), a storage shed, and space to relax or garden. Recent upgrades include roof, siding, fascia, gutters, and front exterior paint (2022), replaced front windows, and NEWER hot water tank, stove, and fridge. Pot lights throughout (except bedrooms) and Wi-Fi-enabled light switches enhance modern living. The Traditional Lot Line means you have more room in the front and back yard. Nestled in a family-friendly community filled with young children, and walking distance within 15 minutes to THREE schools - Ron Southern School, Holy Child K-9, and the new Francosud K-12 French school (opening Sept 2025). Quick access to Somerset/Bridlewood LRT, Macleod & Stoney Trail, Spruce Meadows, Fish Creek Park, the YMCA & Cardel Rec Centre, and more. This is more than just a house—it’s a home in a vibrant, welcoming nei ghbourhood! (id:60626)
Real Estate Professionals Inc.
334 19528 Fraser Highway
Surrey, British Columbia
The Fairmont offer this fabulous TOP FLOOR CORNER unit with 2 bed, 2 bath & 2 PARKING stalls.Step into the open floor plan featuring a high ceiling in the living & dining area, MOUNTAIN VIEWS & tons of windows throughout.Updated LAMINATE flooring,fresh paint,cozy gas fireplace, walk in closet in the Primary bedroom and an oversized Private SUNDECK(18'5 x 8'5) to entertain all your guests.The white kitchen features granite counters,a window sink & lots of cabinets.All the rooms are oversized to accommodate your furniture.The complex is well kept and offers a gym, recrm and outdoor area.Steps to shops, restaurants, transit and all amenities.Don't wait or you'll miss out!This one shows beautifully! (id:60626)
Royal LePage West Real Estate Services
255 Keats Way Unit# 104
Waterloo, Ontario
This is a fantastic opportunity to own a rare main floor, park-view condo in The Keats Way on the Park building, offering both convenience and tranquility. With its exclusive underground parking space, this unit is ideally located close to uptown amenities, entertainment, and the Universities, while tucked around the back of the building, you can enjoy peace and nature on your private patio that overlooks a serene green space. Inside, the unit boasts two generously sized bedrooms, two full bathrooms, and an open-concept layout, providing a comfortable and functional one-floor living experience. The bright, airy atmosphere is enhanced by abundant natural light throughout. The modern kitchen features fingerprint-proof stainless-steel appliances, updated cabinetry, and gleaming hardwood floors that give the main areas a contemporary yet timeless appeal. Convenience is key with in-suite laundry cleverly hidden in the foyer closet, and the primary bedroom comes with a spacious walk-in closet offering ample storage. The parking level offers rental storage units, when available, for just $50/month, making it easy to keep your space uncluttered. The building offers a controlled entry system, creating a safe and welcoming community. The immaculate lobby common area provides a quiet spot to read or socialize, while a guest suite, available for rent, is perfect for hosting overnight visitors. Additionally, all residents have access to an exercise room for maintaining an active lifestyle. This unit offers the perfect combination of modern living and peaceful surroundings—don’t miss your chance to own this rare gem. (id:60626)
Royal LePage Brant Realty
520 Anise Lane
Sarnia, Ontario
Welcome home to Magnolia Trails subdivision! Featuring a brand new upscale townhome conveniently located within a 3 min. drive south to Hwy 402 & north to the beautiful beaches of Lake Huron. The exterior of this townhome provides a modern, yet timeless, look with tasteful stone, board & batten combination, single car garage, & a covered front porch to enjoy your morning coffee. The interior offers an open concept design on the main floor with 9' ceilings & a beautiful kitchen with large island, quartz countertops & large windows offering plenty of natural light. The oversized dining space & neighbouring living room can fit the whole family! This bungalow unit includes: hardwood floors, 2 bedrooms, oversized bathroom, & built-in laundry. Additional layout options available. There are various floor plans & interior finishes to choose from, & limited lots available. Hot water tank is a rental. Call for more info! Listed as Condo & Residential. CONDO FEE IS $100/MO. Price includes HST. (id:60626)
Blue Coast Realty Ltd
793 Lakeshore Road
Haldimand, Ontario
Escape to the Lake! Irresistibly-priced 3 bedroom cottage retreat in the pulse of cottage country south! Skip the gridlock and arrive at this lovely fully insulated cottage which has 820sf of updated & vibrant living space, and best of all, its perched steps from the lake with jaw dropping views! A lake facing front porch (224sf) with sleek glass railings invites you into a preferred interior layout starring a custom large kitchen w/ an island & panoramic lake views. Expansive dining area offers ample space for family/friends to gather after a sun-soaked day at the beach. This space freely connects to a large living room w/ a propane fireplace that sets the mood for game nights or movie marathons. A modern 4pc bath at the rear of the cottage is perfect for rinsing off sandy toes! Patio door leads to an elevated rear deck (350sf) is perfect chill out area after a long day in the sun highlighted with a large steel framed gazebo (13x9). The expansive backyards unfolds with an interlock patio with a firepit (15x19) for starry nights, and shed w/ hydro (10x12). Note: 2000 gallon cistern & holding tank, fibre optic internet, maintenance-free vinyl siding/windows, & furnishing included (neg). Conveniently located close to downtown Selkirk, minutes to Port Dover, and relaxing 40min commute to QEW, Hamilton, GTA. Seize the summer at the beach - there's no life like lake life! (id:60626)
RE/MAX Escarpment Realty Inc.
155 Auburn Bay Heights Se
Calgary, Alberta
Fabulous convenient location! Just minutes to South Calgary Health Campus, abundant shopping, public transit, excellent schools and many other amenities. Super easy access to major traffic arteries including Deerfoot Trail and Stoney Trail to assist your daily commute. Enjoy year round lake privileges just steps from home in a welcoming neighbourhood! Open the front door and you are greeted by a cozy living room with a 3 sided fireplace to curl up on those chilly nights. Entertainer's kitchen is spacious and functional ideal for hosting family and friends. Upper level has 3 bedrooms and 2 full baths. Primary bedroom is equipped with a large walk-in closet in addition to the ensuite bath. The basement is fully developed with a good size living area as well as a fourth bedroom and it's own full bath! Peaceful and private backyard beautifully maintained for relaxing or entertaining. Fabulous sun exposure...morning sun on the front deck and evening sun in the backyard! Rear deck and newer double garage completes the outdoor amenities! (id:60626)
RE/MAX First
11853 Lakeshore Road
Wainfleet, Ontario
All season Cottage With Panoramic Views. Full Of Character Including Most Original Doors And Hardwood Floors. This Charming Cottage Is Situated High Up On The Shores Of Lake Erie Nearby Long Beach. 5-Minute Walk To Secluded Beach. Vaulted Living Room Ceiling And Triple Wide Sliding Door To Take In The Stunning Views. Recent Updates: Insulated, Encapsulated And Winterized For All Season Use - New Kitchen With Backsplash, Quartz Counters And Ss Appliances, New Bathroom, All New Electrical, Baseboard Heating, New Flooring And Lighting. Extras: Owned UV Water System & Hot Water Heater, All Appliances Included, Rear Deck, Grass Yard, Gas Fireplace W/Remote, Steel Break Wall, Fence And Sunshade. Some Furniture May Be Included. Don't Miss Out On Gem! Great Investment/Rental Opportunity! Move In Ready. Front Yard Parking For 4 Vehicles. (id:60626)
Mehome Realty (Ontario) Inc.
222 15137 33 Avenue
Surrey, British Columbia
Welcome to Prescott Commons the final phase of Polygon's contemporary E. Coast-style condos, located in the Harvard Gardens in S. Surrey! This well-maint 2bed/1Bath (C Plan) sits on the 2nd floor and offers 735sq.ft of comfortable living space with 9' ceilings, laminate flooring, and engineered stone countertops. The kitchen is equipped with s/s appliances including a gas range perfect for home chefs. Bonus features:2sec.parking stalls,1Storage locker. Exclusive access to The Rowing Club a 9,000 sq.ft private clubhouse offering resort-style amenities: OD heated pool & hot tub, Indoor basketball, Gym, Media rm, Games rm, Libr, BBQ area,Guest suite. All this just a short walk to shops and resturs, with easy acc to Hwy 99 for commu convenience. Don't miss out- Call today for your private viewing. (id:60626)
Royal LePage West Real Estate Services
501 Jones Crescent
Warman, Saskatchewan
This brand new 1,452 sq. ft. bi-level built by Taj Homes is located on a quiet corner lot in Warman, near The Legends Golf Course, with back alley access. The home features 9' ceilings, tall 8' interior doors, large windows, and luxury vinyl plank flooring throughout. The kitchen includes ceiling-height cabinetry, quartz countertops, a spacious island, and a full set of appliances. The primary bedroom offers a walk-in closet and a beautifully finished ensuite with ceiling-high tiled walls. Two additional bedrooms, a 4-piece bath with matching tile, and a separate laundry room complete the main floor. Additional highlights include an on-demand water heater, high-end fixtures, detailed millwork, a covered Duradeck deck, and a heated, insulated double attached garage with a double concrete driveway. Energy-efficient construction and modern exterior finishes, including vinyl siding with stone accents, add to the home’s appeal. Dont miss out on this property with customization potential!! Note: Photos are from a similar build. Colours and finishes may vary. Contact your favourite agent today! (id:60626)
RE/MAX Saskatoon
511 Yates Road Unit# 101
Kelowna, British Columbia
GROUND FLOOR END UNIT WITH RARE OVERSIZED STORAGE! Tucked away on the quiet side of the complex, this ground-floor end unit offers exceptional privacy and practicality in a highly walkable Glenmore location. Thoughtfully laid out, the home features two spacious bedrooms, two bathrooms, and an open-concept main living area ideal for both daily living and entertaining. The kitchen showcases ample cabinetry and seamlessly connects to a generous dining and living space with a fireplace as the focal point. The primary suite includes a walk-in closet, ensuite bathroom, and a peaceful nook perfect for reading or working from home. Enjoy outdoor living on the covered patio or explore nearby trails, schools, shops, and restaurants—all just steps away. This unit stands out with an attached single garage plus an additional surface parking spot right out front. A huge bonus is the rare underground storage locker (marked #101)—offering ample space and accessed from the side of the building. There’s also extra storage available in the crawl space. Pet-friendly with no size restrictions for dogs, this is a versatile and well-located home ideal for downsizers, first-time buyers, or investors alike. (id:60626)
RE/MAX Kelowna - Stone Sisters
190 Everoak Gardens Sw
Calgary, Alberta
Charming 3-Bedroom Home with Bonus Room & Huge Pie-Shaped Lot! Welcome to this beautifully laid out home tucked away on a quiet, family-friendly street. Featuring a single attached garage and an incredibly functional floor plan, this home offers comfort, space, and versatility in one of the area's most sought-after locations. The main floor boasts a spacious, open-concept kitchen overlooking the cozy living room with fireplace, perfect for entertaining or relaxing evenings at home. A generous dining area, powder room, and access to a private deck complete the main level. Step outside and enjoy the HUGE pie-shaped backyard—the second largest lot on the street—ideal for kids, pets, or future landscaping dreams. Upstairs, you'll find three well-sized bedrooms, including a primary suite with ensuite, plus a versatile bonus room—perfect as a home office, playroom, or media space. The convenient upstairs laundry room makes everyday living even easier. The basement is partially developed, with drywall already completed and a partially finished bathroom—offering a great head start for your future customizations. Located within walking distance to schools, shopping, parks, and the Ring Road, this home offers both convenience and community. Don’t miss your chance to own this incredible property in an unbeatable location! (id:60626)
Real Broker
50b Filion Road
Field, Ontario
Tucked away on the tranquil shores of Lake Muskosung in Field, this family cottage is full of charm, comfort, and that unmistakable cottage feel. With four roomy bedrooms and two cozy bathrooms, there’s plenty of space to bring the whole family together — and then some. The kitchen is a true gathering place, featuring granite countertops and loads of cabinet space for all your cottage essentials. It opens up into a bright and welcoming dining and living area, where large windows let the sunshine pour in and offer lovely views of the lake just beyond. One of the most special spots in the cottage is the sunroom — a peaceful, light-filled space with stunning, uninterrupted views of the water. It’s the perfect place to sip your morning coffee, unwind with a good book, or simply soak in the stillness of the lake. Outside, the charm continues. A large detached garage with a loft gives you tons of storage for all your toys and tools, and the loft space is perfect for a workshop, a hangout zone, or even extra sleeping space. Several additional storage sheds keep everything organized and tucked away so you can focus on enjoying the outdoors. And when it comes to relaxing outside, the screened-in gazebo might just be your favorite place. Whether you’re enjoying a warm summer evening, playing board games during a rain shower, or sharing laughs with family and friends, this breezy little escape is made for making memories. Whether you're hanging out on the dock, heading out for a boat ride, or just soaking up the peace and quiet by the water, this four-season cottage is the kind of place that feels like home the minute you arrive. (id:60626)
Royal LePage North Heritage Realty
44 Pulpit Rock Road
Torbay, Newfoundland & Labrador
Welcome to this beautiful 2-storey home nestled on a spacious 1.1-acre, private treed lot in Torbay. Offering an ideal blend of privacy, comfort, and modern upgrades, this home is perfect for those seeking a quiet serene living. Enjoy southern exposure and a secluded atmosphere, surrounded by nature with mature trees offering both shade and privacy. Plenty of room to relax, entertain, and explore, with a large rear yard that includes a walking trail to a fire pit and shed. Recent renovations include a brand-new kitchen (installed just 2 years ago), a new roof (4 years ago), and a heat recovery unit (replaced 1 year ago). Open concept main floor featuring half bath, living room, dining room, and family room off the kitchen with patio doors leading to the upper and lower decks. The upper level features 3 bedrooms including a luxurious primary bedroom with a private ensuite that boasts a jacuzzi tub, as well as a walk-in closet. Fully finished basement offers a large rec room, a 3-piece bath, 4th bedroom, plenty of storage space, plus a walkout to the backyard. Double detached garage & large driveway with ample space for parking you’ll have no trouble accommodating vehicles, storage, or a workshop. While you’ll feel tucked away in your own quiet, peaceful private retreat, you’re still close to local amenities, making this home the best of both worlds. (id:60626)
RE/MAX Realty Specialists
5582 Nakamun Dr
Rural Lac Ste. Anne County, Alberta
Year Round Lake House located at the picturesque Summer Village of Nakamun Park. This meticulously maintained property offers the perfect blend of comfort and convenience for year round living or weekend escapes. The fully furnished home is complete with 2 bedrooms, Living Room with fireplace, Kitchen featuring dining area and pantry, as well as 3 piece. bathroom. Enjoy the outdoors from the spacious front and/or back deck with awning, firepit, beautiful lake front grounds and serene lake atmosphere. Heated garage with 220 power, guest room, outside outhouse with its own holding tank (pump out), storage with fridge, freezer and cupboards, boathouse for year round storage and 220 power, dock, kayak launcher, front irrigation, central air conditioning, central vac with under counter kick plate, natural gas heat and BBQ hook up, 2 newer H2O tanks, 1200 gallon fresh water holding tank, 1600 gallon septic pump out tank. So many more upgrades to mention! (id:60626)
Now Real Estate Group
430 Heartland Way
Cochrane, Alberta
Welcome to 430 Heartland Way in Cochrane, a bright and inviting home offering over 1,500 square feet of well-designed living space in the desirable community of Heartland. Built by Daytona Homes, this property combines comfort, flexibility, and value, perfect for first-time buyers, young families, or those looking to downsize without compromising on quality.As you step through the front door, you're welcomed into a charming foyer that sets the tone for the home’s warm and open layout. To your left, a comfortable great room offers the perfect space to relax or entertain, with natural flow into the kitchen and rear dining nook. Whether you're cooking up a weeknight dinner or gathering with friends, the open-concept design keeps everyone connected. At the back of the main floor, a two-piece bathroom and convenient storage space add practical touches that make daily living easier.Upstairs, the thoughtful layout continues with a flex space at the top of the stairs, ideal for a cozy reading corner, a homework station, or even a small office setup. The primary bedroom is tucked privately at one end, complete with a four-piece ensuite and a walk-in closet, offering a peaceful retreat from the rest of the home. Two additional bedrooms sit at the other end of the floor and share their own four-piece bathroom, with a dedicated laundry room placed right between them for added convenience and efficiency.Downstairs, the undeveloped basement offers a blank canvas for future expansion, already equipped with a bathroom rough-in, giving you the freedom to customize the space however you like, whether it’s a guest suite, media room, or home gym. A side entrance opens up the possibility of future legal suite development, offering flexibility and long-term potential.While this home does not currently include a garage, a rear parking pad is already in place, leaving room for future development to suit your needs.Located in the growing community of Heartland, known for its beautiful views, family-friendly streets, and quick access to Cochrane’s amenities, 430 Heartland Way delivers more than just a comfortable layout, it’s a smart investment in a thriving neighborhood. Book your showing today and see how this home could fit your life, now and in the future. (id:60626)
Royal LePage Benchmark
410 - 3 Lisa Street
Brampton, Ontario
Welcome to your next home in the heart of Brampton! This beautifully renovated and spacious 3-bedroom, 2-bathroom corner unit at 3 Lisa Street offers over 1,200 square feet of bright, functional living space perfect for growing families or savvy investors. Enjoy a walk-out balcony with stunning skyline views overlooking the landscaped courtyard and pool, an ideal spot for your morning coffee or evening unwind. The unit has been well maintained, featuring fresh paint, a clean finish, and a thoughtful layout that maximizes comfort and usability. Renovated kitchen with stone countertops and gleaming floors. (id:60626)
RE/MAX Hallmark Realty Ltd.
414 - 17 Kenaston Gardens
Toronto, Ontario
Welcome to NY Place, beautiful open concept 1 + 1 bedroom with 677sf + 68sf large balcony, open view overlooks Bayview subway station & courtyard, Boutique residence offers ultimate convenience across Bayview Village, subway entrance at your doorstep, YMCA, quick access to 401, stunning west view that fill the unit with natural light, 9' ceiling thru-out, upgraded floor and modern kitchen with granite counter top, stainless steels appliances, spacious primary bedroom fits a king size bed with ample closet and storage space. Ready to move-in, offers the perfect blend of comfort and convenience in an unbeatable location. One parking and one locker is included. Don't miss this incredible chance to live in one of the Toronto's most sought-after neighborhoods. (id:60626)
RE/MAX Crossroads Realty Inc.
2357 Egret Wy Nw
Edmonton, Alberta
Introducing a Brand New 2-Storey Home built by Anthem, in the Highly Desirable Community of of Weston at Edgemont, Located in the Heart of WEST Edmonton! This stunning home features a thoughtfully designed layout with a main floor bedroom, Upstairs, you'll find three additional spacious bedrooms, a bonus room, and a convenient upper-floor laundry room. Enjoy high-end finishes throughout, including: Quartz countertops, Stylish kitchen appliances, Walk-through pantry, Modern lighting fixtures, His & Hers sinks in the ensuite, Vinyl flooring on the main level, bathrooms, and laundry room, carpet on the upper floor, Large dining area and a bright, open-concept living room, Double attached front garage. *This home is currently under construction. *Photos are of a previously built model and used for reference only. *Actual interior colors and upgrades may vary. (id:60626)
Cir Realty
31 Cameron Drive
Melvern Square, Nova Scotia
Welcome to 31 Cameron Drive located in a highly sought after area of Melvin Square. This magnificent 4-bedroom 3 full bath executive bungalow features vaulted ceilings with south-facing dormers that provide this stunning home with an abundance of natural light. Located on a large country lot its just a 12-minute drive to 14 Wing Greenwood and 7 minutes to all the amenities found in Kingston. If you are looking for spacious open concept living this is the home, you have been looking for. The main level features a spacious living room with gleaming hardwood floors, vaulted ceilings, top of the line pacific energy airtight wood stove and energy efficient ductless heat pump to keep you cozy warm during those cold winter nights and refreshingly cool during those hot summer days. The open concept dining room features ceramic tiles and garden doors that lead to the expansive two-level rear decks, above ground saltwater pool and spacious park like back yard that are perfect for entertaining family and friends. The kitchen features a ton of cupboard and counter space and stainless-steel appliances. The main level also features a large primary bedroom with second ductless heat pump, a spacious ensuite that features a stand-alone shower and deep soaker tub with air jets that create thousands of warm therapeutic bubbles for you to relax in after a long day. There are also two other good-sized bedrooms, a 2nd full bathroom and the main floor laundry with access to the double attached garage located on the main level. The lower level features a huge recreation room with new quality vinyl plank flooring (perfect for your home theater), large forth bedroom with walk-in closet and a 3rd ductless heat pump head, home gym (or second home office), large unfinished utility room with a ton of room for storage and a walkout to the park like back yard. You will love the huge double attached garage and double paved driveway. Do not delay book a private viewing of this stunning home today! (id:60626)
Royal LePage Anchor Realty
2047 Foxfarm Road
Peterborough West, Ontario
Newly renovated raised bungalow makes it ideal for first-time buyers, growing family or investors. Features include a fully fenced yard, beautifully landscaped and 200amp electrical service. Very bright home on both levels, steps to schools, parks, plazas and transit. (id:60626)
Stoneguide Realty Limited
1655 Woodburn Drive
Cache Creek, British Columbia
This beautiful move in ready Rancher located in Cache Creek will tick all your boxes. This home is sure to impress with over 3000 SQFT of living space with 2 bedrooms on the main and a large one-bedroom in-law basement suite, with own entrance. Vaulted ceilings in front living room with custom mantle/surround gas fireplace as well as a bright bay window creates a welcoming atmosphere. Enjoy the custom kitchen with Maple cabinets, 8ft island, newer S/S appliances and great flow to the family room and covered patio - ideal for entertaining guests. Entire home has been freshly painted and new flooring installed. Large primary bedroom with walk in closet, 3pce ensuite and beautiful mountain views. Downstairs hosts your very own media room and bar for the main's use. Bright spacious in-law suite completes basement. Fully fenced private backyard, complete with gazebo & covered patio. Very low maintenance landscaping in the front. Easy Access to back country. All measurements approx. (id:60626)
Stonehaus Realty Corp
Real Broker B.c. Ltd
142 Fiddick Road
Brighton, Ontario
Welcome to 142 Fiddick Rd, Brighton, Ontario - in the middle of Apple Country. This fine 1 acre wooded property is located in the hills of Northumberland County and is situated on one of the finest streets in the area. Fiddick Road stretches North from Hwy 2 to Little Lake Rd and is approximately 1.5 miles from lake Ontario beaches and water activities. The road is dotted with large country property lots, small farms, family oriented homes, and private estate lots. Only 1.5 hour drive from Toronto and close to HWY 401. The home was built in 1992 and features 3 spacious bedrooms, 2 full bathrooms, an eat-in kitchen, dining room and living room with walk-out to an elevated deck and backyard and a finished above ground walk-out basement with great recreation area. It has a wonderful 1 acre lot that is well landscaped around the home and also very wooded on the back half - great for making walking trails and creating your own secluded resting spots. The driveway is paved and allows for multiple cars and even a 3-point turn around feature. It's a great opportunity to own a wonderful home on a great street in the country. The Bustling Town of Brighton is a short drive East along Hwy 2 which is lined with small farming retail markets. It has grocery stores, shopping, pharmacies, medical centres, banks, parks, retirement homes, and even a new art gallery. Brighton is the gateway to the Prince Edward County wine region too. The area offers many year round activities including a fantastic provincial park offering camping and biking at Presqu'ile Provincial Park. Restaurants and the Brighton Marina are close too. If you have considered a move to the country this could be the perfect home for you and your family. Act fast! (id:60626)
Royal LePage Terrequity Realty
725 Olympia Drive Se
Calgary, Alberta
Welcome to this beautifully renovated (in Aug 2023) detached bungalow on a prime corner lot in the sought-after community of Ogden SE, Calgary! Offering over 1,070 sqft of living space, this home features 5 bedrooms, 2 full bathrooms, and a fully finished basement (illegal suite) with a separate side entrance—perfect for extended family.Step inside to a spacious foyer that leads into the bright open-concept kitchen, complete with stainless steel appliances and overlooking the inviting living and dining area. Large windows flood the space with natural light, enhancing the home’s warm and airy feel.The fully developed basement boasts a spacious Rec room, a second kitchen, 2 generous bedrooms, and a full bathroom, offering great versatility. Enjoy outdoor living on the rear deck, perfect for relaxing or entertaining.Located close to schools, parks, shopping, and major roadways, this move-in-ready home is a must-see! Don’t miss this incredible opportunity—book your showing today! (id:60626)
RE/MAX House Of Real Estate
104 Thackeray Way
Minto, Ontario
Brand new design - you asked for it and we delivered you a semi-detached bungalows at Maitland Meadows! Discover the ease of main floor living in this thoughtfully designed 2 bedroom, 2 bathroom semi in the growing community of Harriston. Lovely 9' ceilings make a big impact here and oversized windows create a bright and airy feel throughout the 1,210sq ft open concept layout. The kitchen, dining, and living spaces flow seamlesslyperfect for entertaining or cozy nights in. The primary suite offers a private retreat with a walk-in closet and 3pc ensuite bath. Additional highlights include main floor laundry, quality finishes throughout, a full basement ready for future development, and a single car garage with inside entry. Step out onto the 14x12 covered deck to enjoy your morning coffee or summer BBQs, rain or shine. Set on a landscaped 30' x 100' lot in a quiet neighbourhood near parks, schools, and trails. Ideal for Buyers of any age and any stage. You will truly enjoy this design for many years to come. This home is under construction but be sure to secure your spot now and move in with confidence! (id:60626)
Exp Realty
204 Catharine Avenue
Brantford, Ontario
Beautiful Home with Huge Backyard on a Quiet Cul-de-Sac in Brantford. Tucked away in a peaceful Brantford neighbourhood, this pretty 3-bedroom, 1-bath home offers quality updates, style, and spacious living. Located on a quiet dead-end street, this gem features a very large and private backyard perfect for entertaining—complete with custom decks, storage sheds and a beautifully landscaped area ideal for fun summer barbecues and relaxing evenings. Inside, you'll find a modern, updated bathroom and kitchen with sleek stainless steel appliances, plenty of storage, and contemporary finishes that blend function with style. The cozy finished basement includes a rec room that’s perfect for movie nights and a third bedroom or home office / play area. Whether you're starting out, downsizing, or simply looking for a well-kept home with a great yard, this property is perfection! (id:60626)
Century 21 Heritage House Ltd
201 Canal Street
Rural Ponoka County, Alberta
PRICE REDUCED!! This Brand new home built by Asset Builders, winner of the 2024 Builder of the Year award, is the perfect getaway from your stressful life, for full time or part time living! No neighbors behind you & less than 3 min walk to the canal with walking trails close by & , this BUNGALOW is in the perfect family community of Meridian Beach. You will be delighted with this large covered 20'x10' front porch w/aluminum railing to catch the afternoon & evening sun . Step inside this spacious front entry, a perfect size for you & your guests that opens up to this amazing open floor plan with a vaulted ceiling & multiple triple pane windows throughout to bring in the natural light. Check out the ceiling height! This large kitchen with wood cabinetry & tons of countertop space (all in quartz), features an island w/extended countertop & walk in pantry. 4 upgraded appliances are included. Friends & family will want to stay forever in this dining room & living room that features a cozy gas fireplace, or have breakfast & dinner on the ABSOLUTELY HUGE back 36'x10' deck that has no neighbors behind. Get the joy of community living but privacy as well. Master bedroom is a good size with a large walk in closet & an ensuite bath that features a custom tile shower & double vanity sink. Bright 2nd bedroom also features it's own walk in closet. Full bath & side by side laundry area are on this floor. Basement unfinished, planned for 2 more bedrooms w/walk in closets, another full bath & a huge family room w/wet bar that is almost half of the full basement in size. Outside to your yard, with room for a large future garage. Privacy & luxury, the perfect full time home or part time getaway! Easy Access to the canal where you can purchase a spot for your boat. Builder will do final grade only, no black dirt in order to make it easier to plan low maintenance landscaping in the future. Gravel will be provided for driveway. Stucco now completed! (id:60626)
Rcr - Royal Carpet Realty Ltd.
1503 Maitland Drive Ne
Calgary, Alberta
Don’t miss this incredible opportunity in Marlborough Park! This fully renovated bungalow offers 5 bedrooms and 2.5 bathrooms, tastefully updated inside and out. The main floor features a bright and spacious living room, a brand-new kitchen with stainless steel appliances, a generous dining area, and three well-sized bedrooms, including a primary with a private 2-piece ensuite and convenient upper-level laundry. The fully developed basement showcases a beautifully renovated illegal suite complete with a large kitchen, cozy living room with a wood-burning fireplace, two additional bedrooms, and separate lower laundry. The large backyard provides plenty of space and is ready for a future oversized garage. This is a perfect move-in-ready home or investment opportunity—act fast! (id:60626)
Real Broker
15 Rosse Place
Sylvan Lake, Alberta
Sophisticated New Adult-Living Half Duplex on a Sprawling 10,000 Sq Ft LotDiscover elevated living in this gorgeous, newly constructed adult-living half duplex, perfectly positioned on an expansive 10,000 sq ft lot offering endless outdoor possibilities. Whether you're dreaming of a detached garage, RV storage, lush gardens, or even your own personal putting green—this property has the space to make it happen.Inside, you’ll find 1,300 sq ft of smartly designed main-floor living, paired with an undeveloped walkout basement that’s ready for your custom touch. A composite front porch greets you with a warm welcome and hints at the quality finishes waiting within.Just off the front entrance sits a bright second bedroom—perfect as a guest room, home office, or cozy den—with a large window that fills the room with natural light. The thoughtful layout continues with a spacious entryway that connects to the attached garage, a well-placed main-floor laundry room, and a walk-through pantry that flows effortlessly into the heart of the home.The open-concept kitchen and living area is designed with both style and function in mind, showcasing quartz countertops, stainless steel appliances, soft-close cabinetry, and ceiling-height cupboards. A large central island offers plenty of prep space and casual seating, while the adjacent dining area leads to a private dura-deck complete with a privacy wall and gas line for BBQing and entertaining.The living room is bright and welcoming, with oversized windows offering peaceful views of the generous backyard. Pre-wired for a wall-mounted TV, it’s a perfect space to unwind or host family and friends.The primary suite is a luxurious retreat featuring space for a king-sized bed and full furnishings. Enjoy the spa-inspired ensuite with dual sinks, a 4-foot shower with built-in bench, and sliding barn doors that open to a spacious walk-in closet.A second full bathroom with a tub/shower combo adds comfort and convenience for guests.This exceptional home comes packed with upgrades, including triple-pane windows, roughed-in in-floor heat, painted basement floors, maintenance-free vinyl fencing, RV sewer hookup, dura-decking, and enhanced sound insulation in the party wall for added privacy.With premium finishes, thoughtful design, and a truly oversized lot, this home delivers both luxury and lifestyle in one beautiful package. (id:60626)
Kic Realty
339 First Street W
Midland, Ontario
Chic Downtown Midland Retreat, located in Beautiful Georgian Bay. Fully Renovated, Zoned Commercial/Residential. Welcome to a home that truly checks all the boxes for modern living and prime location. Take a stroll to Midlands vibrant downtown core, cafés, boutiques, restaurants, waterfront and Marina. You'll be living in the heart of it all while enjoying the peace and charm of this home. Fully renovated 2-bedroom, 2-bathroom with a finished basement gem offers the perfect blend of barn-house charm and urban sophistication. 1,000 + sq.ft. of beautifully designed space. Stylish & Smart Living. Step inside to discover 9-foot ceilings, sleek black-framed windows, and a stunning exposed brick feature wall that anchors the home with warmth and character. Black barn doors and modern black hardware throughout the kitchen and baths complete the Barnhouse aesthetic. Bright, Airy, & Inviting. Natural light fills the open-concept living and dining area, creating a vibrant atmosphere that feels as good as it looks. Whether you're enjoying a quiet morning or hosting friends this summer, the layout is both functional and stylish. The main-floor laundry and all-new appliances add even more everyday convenience. Finished Basement for a home office, media room or great play-room. Turn your 115 ft deep backyard to a summer retreat. This home offers exceptional flexibility for professionals, young family or entrepreneurs looking to live and work in one dynamic space. (id:60626)
Century 21 B.j. Roth Realty Ltd.
46 Maplewood Avenue
Brock, Ontario
Welcome To This 3 Bedroom, 2 bathroom Bungalow Located Steps from Lake Simcoe Within Walking Distance to Amenities Including Community Centre, Stores, Banks, Restaurants, Public Beach, Parks, Library, and Recreational Activities. Front Deck leads you inside this lovely home featuring a spacious dining room, kitchen, living room with Electric fireplace & Updated Main Floor Baths. Nestled on a spacious fenced family-sized lot, this property offers a comfortable and convenient lifestyle for all ages. The attached garage walks into the main floor. Convenient Municipal Services, High Speed Internet, Nat Gas Furnace, A/C, Metal Roof. (id:60626)
Affinity Group Pinnacle Realty Ltd.
2080 Hector Rd
Comox, British Columbia
Little piece of paradise on Hector Road! This gorgeous .46 acre property is located in a rural-feeling neighbourhood, but only minutes to Comox ave and many Courtenay amenities. Enjoy minimalist living in this updated two bedroom, two bathroom mobile home. You will love the bright and open concept kitchen, dining and living area. This home has seen plenty of upgrades in the past few years including new vinyl windows, appliances, and hot water tank. The wired workshop is perfect for your hobbies and storage! Set in an ideal location close to schools, shopping, recreation and golf. Come see this welcoming property today and make it yours. (id:60626)
RE/MAX Check Realty
20316 46 Av Nw
Edmonton, Alberta
Custom 2 Storey READY FOR A NEW FAMILY! Located on a quiet cul de sac, STEPS AWAY FROM THE PARK and sought after Bessie Nichols School, with quick access to all of Edmonton via Anthony Henday. Corner lot with EXTRA PARKING. Gorgeous entry FILLED WITH NATURAL LIGHT. Main floor OFFICE WITH DUAL DOORS and view to the front. Open Great room with MAPLE KITCHEN, SS appliance, Island with eating bar plus a walk through pantry. GAS FIREPLACE in living room and dining nook WRAPPED IN WINDOWS. Multi level rear deck to LANDSCAPED YARD, built in playground and storage shed. Upstairs to the Loft with built in study and SECRET BOOKSHELF/DOOR to the bonus room WITH VAULTED CEILINGS and room to relax. Primary suite FIT FOR A KING with walk in closet and open ensuite. Bedrooms 2 and 3 are similar in size with a full bath adjacent. Basement is ready for future development. Garage is INSULATED AND HEATED. Newer furnace plus A/C. Upgraded Shingles with SOLAR PANELS is better than Net Zero and Actually Earns. MOVE IN READY!!! (id:60626)
RE/MAX Elite
77 Gavey Street
Belleville, Ontario
If I was Goldilocks, and one of the 3 Bears owned this house, I'd pick this Geertsma built, all brick home for sure. It's just right. At 1,300 square feet, there's just enough floor space that nothing feels cramped, and not so much that it feels unmanageable. You'll feel it from the generous front entry to the sunlit den, to the recently refreshed kitchen with its warm maple cabinets, shiny backsplash, and new countertops. That living room with its view out to the fenced back yard (not too large a back yard, mind you) is just the right size for family gatherings and conversations with the cook. Since 'just right' should always include a main floor laundry and an attached garage with inside entry, that's been included too. The 2 bedroom layout is just perfect for empty nesters or small families. It gives you lots of elbow room,and a bathroom for everyone including a 4 piece main and a 4 piece private en-suite. The basement has been spray foam insulated which keeps energy bills low. It's dry-walled, has a bathroom roughed in, and it's ready for your finishing touch if you find doubling your living space would be even more perfect. An easy task, considering the major home improvement stores along with groceries and shopping are less than a 5 minute drive away. Visit this home today!We think you'll find it's just right too. (id:60626)
Royal LePage Proalliance Realty
804, 38 9 Street Ne
Calgary, Alberta
Welcome to Bridgeland Crossing – Urban Sophistication in the Heart of CalgaryStep into nearly 1,000 sq ft of thoughtfully designed, open-concept living in this stunning 2-bedroom, 2-bathroom condo, ideally located in one of Calgary’s most vibrant and sought-after communities. Nestled in the prestigious Bridgeland Crossing, this beautifully maintained unit combines contemporary luxury with unbeatable convenience, offering the ultimate inner-city lifestyle.Perfectly positioned to maximize natural light and panoramic views, this bright and airy corner unit is a peaceful retreat in the heart of the city. Wake up to sunshine and river views from nearly every room, and unwind each evening with spectacular sunsets right from the comfort of your home. Whether you're sipping morning coffee on the private balcony or entertaining guests in the sun-filled living space, this home provides an elevated everyday experience.The sleek, modern kitchen is a chef’s dream — featuring high-end stainless steel appliances, a gas cooktop, quartz countertops, and plenty of cabinetry for optimal storage and function. The spacious living and dining area blends seamlessly into the open floor plan, with oversized windows flooding the space with light and offering scenic views of the Bow River and surrounding skyline.The generous primary suite is a true sanctuary, complete with a large walk-in closet and a luxurious ensuite featuring a stand-up glass shower and deep soaker tub. The second bedroom is also generously sized, perfect for guests, a home office, or a roommate — and like the rest of the home, it boasts breathtaking views and abundant natural light.Enjoy everyday convenience with a premium titled parking stall located right next to the elevator, as well as a secure storage locker conveniently placed on the same floor — no more hauling items up and down. The unit is immaculately cared for and shows like new, reflecting pride of ownership throughout.As part of the Bridgeland Cro ssing community, residents enjoy access to an incredible range of amenities: a fully equipped fitness center, yoga studio, theatre room, party room, dog wash station, outdoor courtyard with BBQs, garden plots, multiple bike storage locations, bike repair room and even a putting green. Pet-friendly and thoughtfully designed, this building offers a lifestyle few can match. Located just steps from the Bow River, Calgary’s extensive pathway system, and some of the city’s best restaurants, cafés, and green spaces, this condo puts you in the heart of it all. With quick access to public transit and downtown, everything you need is right at your doorstep.Whether you're a young professional, downsizer, or savvy investor, this is your opportunity to own a truly exceptional home in one of Calgary’s most desirable locations.Don’t miss out — book your private showing today and experience the best of Bridgeland living! (id:60626)
RE/MAX Irealty Innovations
Real Broker
1143 Plum Ln Sw
Edmonton, Alberta
Discover exceptional value in vibrant & desirable Orchards community. **FRONT ATTACHED DOUBLE GARAGE & SEPARATE SIDE ENTRANCE** offering Modern & Functional Living. Fabulous open-concept floor plan greets you w/ Spaciousness & South backing exposure, offers glowing natural sunlight all year long. The heart of the home is the chef’s kitchen, designed to impress w stainless steel appliances, full-height cabinetry, large island w/ wrap-around seating, quartz countertops w/ undermount sinks grace kitchen & bathrooms. Main floor boasts 9-ft ceilings, family room w/ sleek gas fireplace, dinning & 2-pc powder room. Enjoy upstairs master's bedroom retreat w/ large walk in closet & 4-pc en-suite. Two additional bedrooms w/ conveniently placed 3-pc bathroom, laundry & bright bonus room completes upper level. Unfinished basement invites your creativity. Close to Schools, Playgrounds, Public Transportation, Shopping w/ easy access to major highways makes it a practical combination of style, comfort & affordable home. (id:60626)
Royal LePage Noralta Real Estate
3902 - 3900 Confederation Parkway
Mississauga, Ontario
Welcome To Modern Living 2 Bedroom & Media , One Bathroom With Lots Of Natural Light and Beautiful Outdoor City And Lake View. Open Concept Floor Plan With Interior 681 sqft and 1135sqft Balcony. One Car Parking and Locker Included . Close To all The Amenities, Transit, School, Plaza , hwy 403. Good For First Time Home Buyer Or Investment. (id:60626)
Homelife Maple Leaf Realty Ltd.
975 - 316489 31st Line
Zorra, Ontario
This beautiful home in Happy Hills Retirement Resort offers a unique blend of comfort and convenience in a vibrant 50+ community. Designed with thoughtful details, this home boasts a spacious open-concept layout creating a warm and welcoming atmosphere. One of the many features of this home is the large covered porch and a three-seasons room designed for year-round enjoyment. Bathed in natural light, this inviting space is perfect for relaxing with your morning coffee, reading a good book, or entertaining guests while taking in the peaceful surroundings. The modern kitchen features ample storage, updated appliances, and a cozy dining area, making it perfect for both everyday living and entertaining guests. Inside, the comfortable living area provides a perfect retreat, with stylish finishes and an inviting ambiance. The primary bedroom offers plenty of storage and a beautiful 3 piece ensuite bathroom, while the additional guest room provides flexibility for visitors or hobby space. Beyond the home itself, Happy Hills Retirement Resort elevates your lifestyle with its walking trails, community events, and recreational facilities, ensuring there's always something to enjoy. Residents appreciate the low-maintenance living, friendly neighborhood feel, and easy access to essential amenities, making this mobile home a truly special place to call home. Contact us today to schedule a viewing and experience the charm of Happy Hills Retirement Resort! (id:60626)
RE/MAX A-B Realty Ltd
0 Trans Canada Highway
Goobies, Newfoundland & Labrador
Let's talk about opportunity! Just listed this 13 room motel plus a Cottage operating as the Trailside Motel on the TCH just West of Goobies. With the tourist season only beginning, new projects at the Come-by-Chance Refinery and wind farm potential in the area the opportunity for a very busy future is at the doorstep! Along with the rooms and restaurant there is also a large kitchen with recently upgraded fire suppression system, 2 commercial fryers, commercial grill, 4 burner commercial gas range top, triple cooler and lots of prep areas. There is a large bar with three wall mounted TV's and pool table currently under renovation. LETS ALSO MENTION - THE LAND IS APPROVED FOR A 100 SITE RV PARK AND IS AWAITING COMPLETION!! Current owners have given the inside a fresh new look along with renovating the restaurant, rooms and bathrooms. There is a 1 bedroom cabin on site as well that is rented regularly. Truly tons of parking and All this located across the highway from the T’Railway Provincial Park bringing lots of year round business. Approximately 800ft frontage on TCH and Old Cabot HWY. NO TAX AREA!! HST not included and if applicable is the responsibility of Purchaser. (id:60626)
RE/MAX Infinity Realty Inc.
34 Bridlington Road
London South, Ontario
Set in a family-friendly neighbourhood and backing onto green space, this spacious five-level back split offers room to grow and features you'll love. A custom addition above the garage creates a private retreat with a full ensuite bathroom, a gas fireplace, and access to its own balcony, perfect for morning coffee or evening unwinding. Upstairs, you'll find three generously sized bedrooms, a full bathroom, and a versatile den that works well as a home office, study nook, or play space. On the main floor, the bright kitchen flows into the living area with direct access to the garage for added convenience. The lower level offers a large family room with a cozy gas fireplace, a classic wet bar, and a convenient three-piece bathroom, creating the perfect space for entertaining or relaxing with family. The lowest level includes laundry, extra storage, and a flexible bonus room that could be used for hobbies, a home gym, or seasonal storage. Step outside to enjoy a fully fenced yard with a deck and gazebo, all overlooking the green space behind the home with no rear neighbours. A charming front deck also adds extra outdoor living space and curb appeal. (id:60626)
Streetcity Realty Inc.
95 New Brighton Landing Se
Calgary, Alberta
This little gem nicely and quietly tucked away in the lovely community of New Brighton will have you falling in love with the idea of Bungalow living all over again. With FOUR BEDROOMS and THREE BATHROOMS, there is ample room for all to enjoy. Whether you are a young growing family, ready to right size into one level living or considering the possibility of being an entrepreneur with a fantastic investment opportunity, this home will fit the bill. These tenants would absolutely love to stay but are also ready to move on to their next adventure if necessary. They have cared for this house as it were their own home and it shows. Clean and well taken care of, you will immediately be welcomed into almost 2000sqft of developed living space that is warm and cozy while being bright and beautiful. Stepping up to the main living area you will notice right away the gorgeous vaulted ceiling offering a 10ft peak opening up the space to include a great kitchen boasting GRANITE COUNTERTOPS, extended island creating a nice raised eating bar, classic subway tile back splash, sleek stainless steel appliances, corner pantry and a beautiful sunlit skylight that invites an abundance of natural daylight into the home. You will discover TWO BEDROOMS on the main floor with the Primary Bedroom boasting your very own en suite, while the secondary bedroom would be an ideal office or nursey. All of this that opens up to your spacious living room with the continued vaulted ceiling that carry's your sightline over, through over sized windows, into the back yard framed in by mature trees giving you a sense of being in an A-frame cabin. The FULLY FINISHED lower level offers so much additional living space with a huge family room with a corner gas feature fireplace with tile surround and wooden mantle. You will discover TWO MORE BEDROOMS (ONE WITH A WALK-IN CLOSET), A STYLISH FULL BATH and an additional living room area that could be used for a variety of uses; an office area, play space or media room. Stepping out to the back yard you will see a great little deck for your BBQ and then a great stone patio with room for multiple areas of entertaining. Fully fenced on a long yard with a stone pathway out to your OVER SIZED DOUBLE DETACHED GARAGE WITH A PLETHURA OF SOLAR PANELS!! Help reduce utility bills with these already installed SOLAR PANELS!! This home is just steps to the green space, walking trails and within walking distance to High Street in McKenzie Town and just a short drive to all the amenities on 130th, Mahogany and Auburn Bay. Quick access to Stony Trail and Deerfoot and a short distance to the South Health Campus, numerous restaurants and movie theatre. Discover this great home today! (id:60626)
Jayman Realty Inc.
6134 Carr Rd Nw
Edmonton, Alberta
Live in comfort and style in this stunning Landmark Home quick possession home. Nestled in the heart of Edmonton’s prestigious Village at Griesbach a master-planned community known for its beauty and walkability. Step inside to discover a modern, energy-efficient space featuring a 3 Stage Medical-Grade Air Purification System and a Hi-Velocity Heating System—ensuring optimal air quality and climate control throughout the seasons. A Navien Tankless Hot Water Heater delivers endless hot water while keeping utility costs low. Practical touches elevate everyday living, including a mudroom, side entry, second floor laundry, and a spacious bonus room—perfect for a play area or home office. The electric fireplace adds warmth and ambience, while the included appliances mean you can move in and start living comfortably right away. Outdoors, enjoy the benefits of a fully landscaped yard, fencing, double garage and a pressure-treated deck, offering a private space to relax or entertain. (id:60626)
Century 21 Leading
676 Quilter Row
Ottawa, Ontario
Modern 3-Bedroom Home in Desirable Richmond Meadows - Move-In Ready! Welcome to 676 Quilter Row, a beautifully upgraded 3-bedroom, 4-bathroom home tucked away in the quiet, sought-after community of Richmond Meadows. This thoughtfully designed property offers contemporary finishes and practical features for modern family living. Step through the front door into a bright, welcoming entryway with a convenient 2-piece powder room. The open-concept main floor boasts a stunning kitchen equipped with 2023 stainless steel appliances, upgraded cabinets, quartz countertops along with a beautiful island for extra prep space, a stylish tile backsplash, a spacious pantry, a hood fan microwave, and a garbage receptacle under the sink is perfect for everyday convenience. Upstairs, you'll find three generous bedrooms, including a large primary suite featuring a walk-in closet, a luxurious ensuite bath with a spacious glass shower and a dedicated upgraded storage closet and cabinets. A roomy linen closet adds extra functionality to the upper level. The fully finished basement extends your living space with a beautiful 4-piece bathroom, complete with upgraded cabinets that are ideal for guests or a recreation area. Additional upgrades include a wood stair banister, a 2023 washer and dryer, hot water on demand and a battery backup sump pump system for peace of mind. Enjoy year-round comfort with a brand-new 2024 AC unit and an insulated garage with an automatic opener. Safety is a top priority with a hard-wired fire alarm system throughout the home. This meticulously maintained property has 2025 property taxes of only $3,630, making it an excellent investment in a peaceful, family-friendly neighborhood close to parks, schools, and local amenities. Dont miss your chance to make 676 Quilter Row your forever home, book your private showing today! (id:60626)
RE/MAX Hallmark Realty Group
5 Wellington Street
Paris, Ontario
Welcome to 5 Wellington Street — a rare gem nestled in the heart of Paris, where timeless elegance meets modern comfort. This beautifully landscaped property offers a serene escape from the bustle of the city, boasting lush gardens, mature trees, and a thoughtfully designed outdoor living space perfect for entertaining or relaxing in peace. At the center of the private garden oasis is a sunken fire pit, creating a cozy and sophisticated gathering space year-round. Whether you're enjoying quiet evenings under the stars or hosting stylish soirées, this outdoor feature adds warmth and charm to the already stunning setting. Inside, the home blends classic Parisian architecture with refined updates, offering spacious, light-filled rooms, high ceilings, and exquisite finishes throughout. The layout flows effortlessly from formal entertaining areas to more intimate living spaces, providing versatility for both everyday living and special occasions. Located on one of the most desirable streets in Paris, 5 Wellington offers not only exceptional curb appeal and outdoor beauty but also convenient access to shops, cafes, cultural attractions, and top schools. This is more than a home — it’s a lifestyle. Permit approved in the past for large shop with loft. Please reach out for build plan. (id:60626)
Royal LePage Brant Realty
2591 Hanna Cr Nw
Edmonton, Alberta
Welcome to this immaculate, 2-storey, open-concept main floor, and move-in ready home in a family-friendly community of Haddow/Ridge. This home is Jayman-built and has been occupied by its original owner so it is well-maintained. This home with over 2,700 sq ft of living space features 4 bedrooms plus a spacious bonus room, 3.5 bathrooms, and fully-finished basement. The primary bedroom features walk-in closet, customized organizers, 4pc ensuite, and tv bracket and other two bedrooms also feature customized organizers and one with LED lighting. The kitchen features center island, stainless steel appliances, walk-in pantry, and ample cabinets. The flooring is linoleum, laminate, and carpet. Other attractive features are: both formal and casual dining areas, fireplace, laundry room with tub, sump pump with two pumps, deck with benches, wooden storage shed, near to bus stops, schools, clinics/pharmacies, shopping areas, Recreational Center, Anthony Henday, Whitemud Drive, and parks/walking & cycling trails. (id:60626)
Initia Real Estate
602 Ballesteros Crescent
Warman, Saskatchewan
Possible Mortgage Helper!! This stunning new 1,420 sq. ft. bi-level home in the City of Warman, built with care and precision with much to offer. This thoughtfully designed home offers a double concrete driveway, vinyl siding and stone work for a great street appeal. Step inside to an inviting open-concept layout featuring 9' ceilings, large windows, and an abundance of natural light. The modern kitchen is equipped with floor to ceiling cabinetry, quartz countertops, a spacious island, and plenty of storage—perfect for both everyday living and entertaining. The primary suite boasts a walk-in closet and a luxurious ensuite. Completing the main floor are two additional bedrooms, a dedicated laundry room, and a 4-piece bathroom. Additional features include an insulated, heated double attached garage, full set of appliances, energy-efficient features, and the potential to develop a legal basement suite to to generate rental income and help offset mortgage. Ideally situated on a corner lot near the Diamond Care Home, back alley access and west facing allowing an abundance of natural light. Blanket New Home Warranty, reach out today! Home is a few months away from completion, potential for August possession. "Note pictures from a similar build, colours may vary" (id:60626)
RE/MAX Saskatoon






