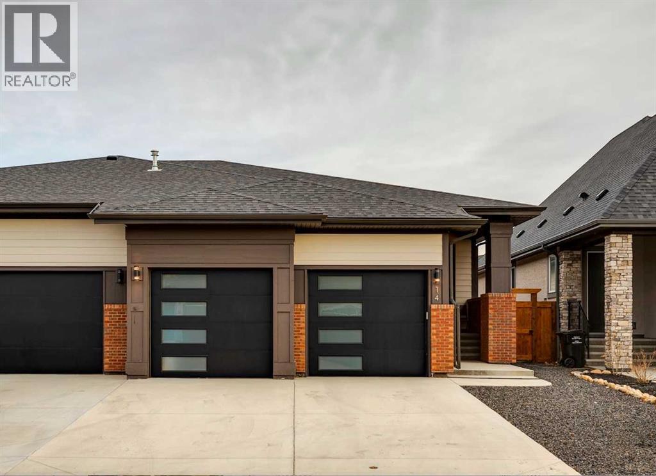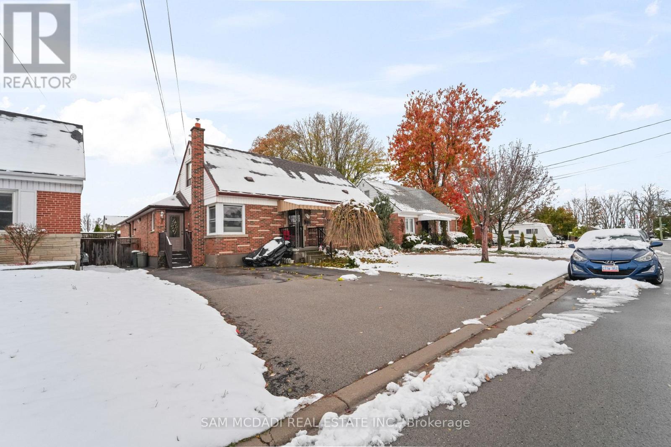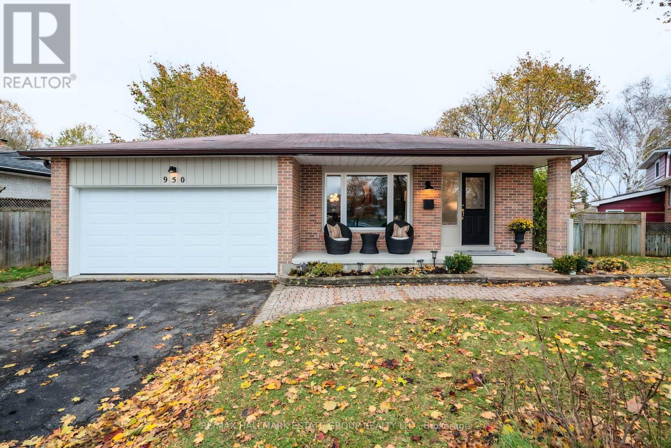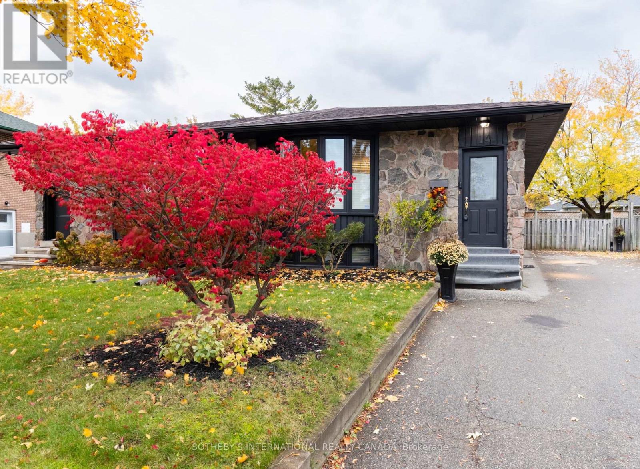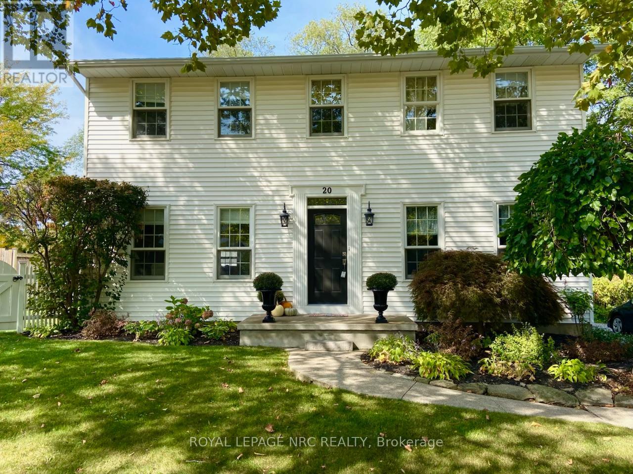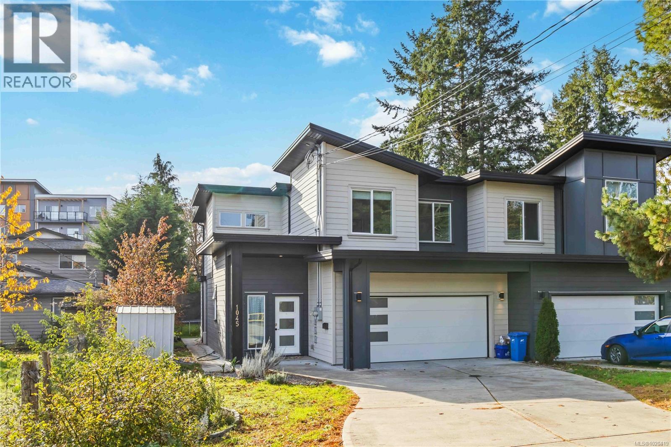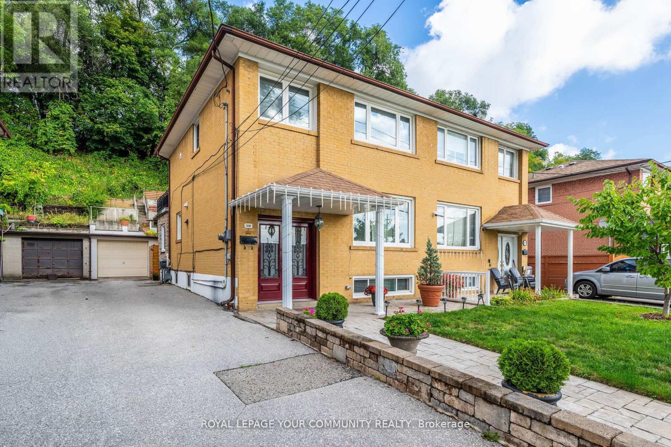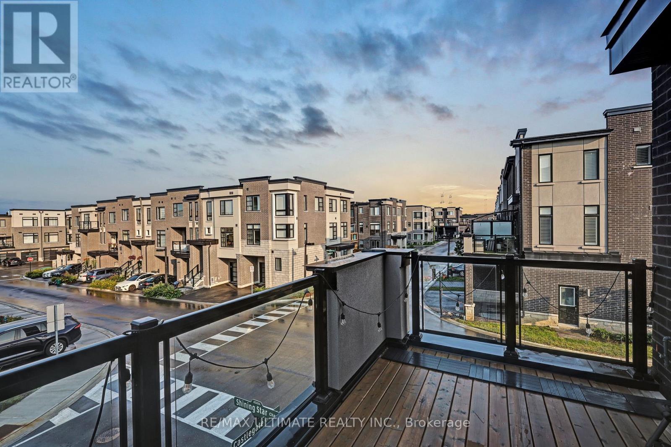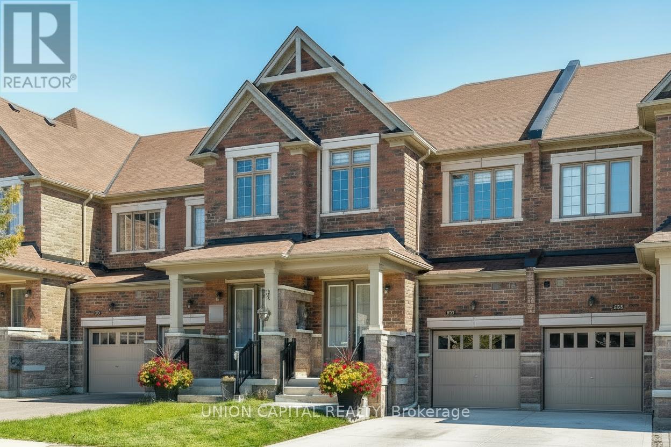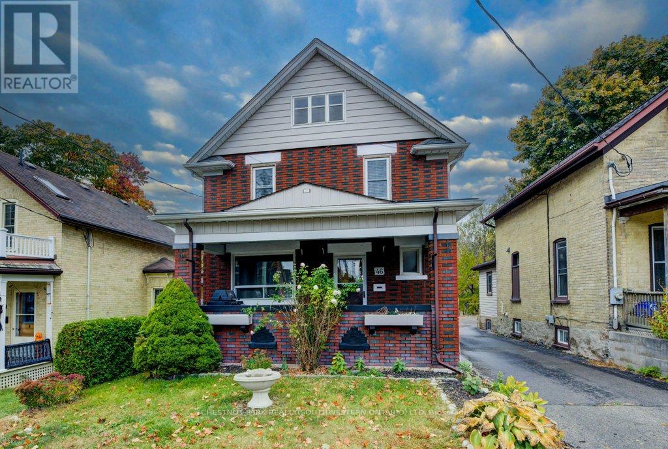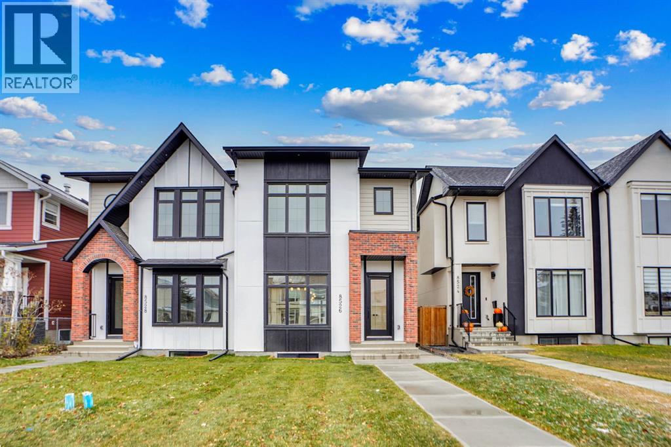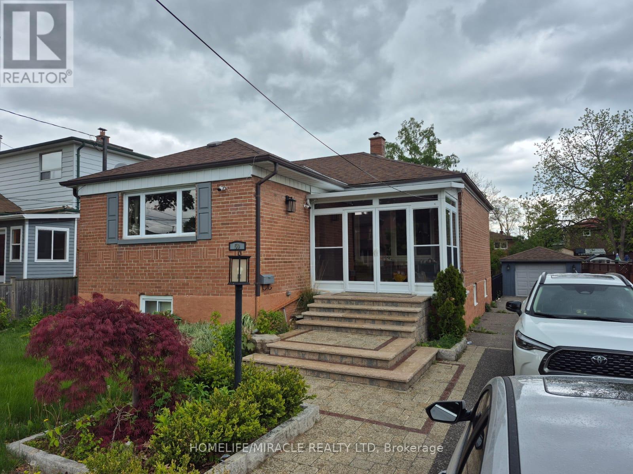14 Cranbrook Common Se
Calgary, Alberta
Adaptable Living! Offering the perfect blend of style, comfort, and functionality in this 1,450+ SQFT custom-built villa in Cranston’s Riverstone. Impeccably maintained and showcasing nearly-new condition, this spacious open-concept home has 10' ceilings and is designed for effortless everyday living and easy entertaining.At the heart of the home, a chef-inspired kitchen features abundant custom cabinetry, stainless steel appliances including gas range, expansive quartz countertops plus a large central island with seating that is ideal for gathering with friends or family. The dining area easily accommodates six or more guests, creating a warm and inviting space for holidays and dinner parties.The living room centres around a beautiful gas fireplace and flows seamlessly through sliding doors to the outdoor deck, complete with a covered pergola and fully-landscaped yard. The light-filled primary suite offers a serene retreat with a generous 5pc ensuite featuring a large tiled walk-in shower, deep soaking tub, and dual vanities with generous storage. A well-appointed walk-in closet provides ample space for future built-ins or customization.Additional highlights include a stylish powder room with a custom vanity designed for accessibility, low-maintenance luxury plank flooring throughout, an upper-level laundry room (including wash sink), and custom Hunter Douglas window coverings.The fully-finished lower level expands your living space with a generous family and games area, built-in bar with beverage fridge, and two large bedrooms anchored by a full bathroom; each with walk-in closets. A bright flex room provides versatility for a third guest room, home office, or gym/yoga space, along with a large storage area.This home thoughtfully incorporates accessibility features, including comfortable maneuverability throughout the main floor, a lift in the garage, and an accessible bathroom. This provides an ideal set-up for those with mobility needs or multi-generational families. These features blend sleeplessly and stylishly into the home or can be easily removed prior to possession if desired, offering flexibility for any buyer.No condo fees and low-maintenance landscaping are added bonuses! (id:60626)
Charles
12 Roselle Place
Hamilton, Ontario
A Rare Find. This Lovely Home on a Quiet Cul De Sac Tucked Under the Niagara Escarpment in a Beautiful Stoney Creek Pocket Delivers a 3 BED, 2 BATH Home + ATTACHED MAIN FLOOR ADDITION with a Great Sized Extra 1 BED, 1 BATH APARTMENT with Full Kitchen, Dining & Living Area & The Home Offers 3 Separate Entrances. A Real Unique Layout Ideal for Multi Family Living, Rental/Vacation or Guest Apartments, Endless Possibilities. Greeted by a Brick Elevation on Great Sized 50x110 Ft Lot with Large 16ft x 32ft Inground Heated Pool with a New Liner and full 8ft Deep end, a Complete Backyard Oasis, garden shed + LARGE Workshop/Cabana/Office. The MAIN HOME Delivers Main Floor Bedroom & 4Pc Bath a Bungalow Design Feature, Renovated Kitchen with Modern Cabinetry, SS Built In Appliances, Pot Lights, Granite Tops & Backsplash, Open to Living Room with Linear Fireplace Feature Wall + Upstairs Delivers Another PRIMARY BED with 2 PC Ensuite + 1 Large Other Bedroom Offering a Great Space & Layout to Make your Own. THE ADDITION APARTMENT: Features Own Front Separate Entrance, Open Kitchen & Dining Area, Large Windows, 4 PC Bath & Laundry Area + Primary Bed w/ W/O to Backyard & Pool Area. BASEMENT: Potential for another Apartment or Enjoy Open Concept Recreation Room w/ Kitchen Area & Gas Fireplace, Large Laundry Room & Great Storage Area. Truly Unique Space and Can Easily Remove Interior Door to Make it All One Space. **All in Mature & Desired Established Neighbourhood Near Great Schools, Parks, Trails, Major & Local Shops, Public Transit, Rec Centres, Major Malls, Quaint Downtown Stoney Creek & Easy Access to New GO Station, Major Hwy's, 20 Mins to Downtown Burlington/GO & More.** (id:60626)
Sam Mcdadi Real Estate Inc.
950 Bayshore Court
Pickering, Ontario
Lakeside Living on a Quiet Court! Tucked into a peaceful cul-de-sac in Pickering's coveted West Shore neighbourhood, this wonderful 4-bedroom family home sits on a pie-shaped lot that widens to an impressive 87 feet-just steps from the lake! Embrace the waterfront lifestyle with nearby parks, trails, and the Frenchman's Bay Yacht Club, plus sandy beaches and picnic spots at Rotary Frenchman's Bay West Park. Nature lovers will adore Petticoat Creek Conservation Area just minutes away. From the charming covered front porch, watch your kids play on the quiet street while you sip your morning coffee. The large double private drive and dreamy 2-car garage with direct access to the yard, offer plenty of space for vehicles and gear. Inside, a practical foyer with double hall closet opens to a spacious living room perfect for family gatherings, and an inviting dining room for hosting with ease. The updated eat-in kitchen features white cabinetry, granite counters and overlooks a sunken family room with a cozy wood-burning fireplace and sliding doors to a deck and park-like backyard-your own private oasis. Upstairs, the king-size primary bedroom includes a semi-ensuite bath, while two additional bedrooms are great for kids. The 4th king-size bedroom is on the 3rd level and includes a private powder room and offer flexibility for family, guests, or home office needs. A separate side entrance opens up exciting potential for an in-law suite conversion. The fourth level boasts a rec room, storage room, cold room, and a massive crawl space under the family room for all your storage dreams. Room to grow, space to play, and the lake just steps away! (id:60626)
RE/MAX Hallmark Estate Group Realty Ltd.
14 Beckenham Court
Toronto, Ontario
Welcome your family home to 14 Beckenham Crt, a place where community truly matters. Nestled on a quiet, safe court in a highly desirable Etobicoke neighbourhood, this semi-detached home offers the perfect foundation for family life. Imagine raising your children in a neighbourhood renowned for its amazing, friendly neighbours and vibrant street parties, where people genuinely look out for one another. Inside, the open-concept living space is ideal for modern families, while the three generous bedrooms, all with ample closet space, ensure everyone has their own peaceful retreat. The separate entrance to the basement and second kitchen offer fantastic flexibility and future opportunities. Step right out to your backyard deck to enjoy the afternoon sun via the convenient walk-out. With top-notch public and Catholic schools nearby, vast green spaces like Broadacres Park, Carsbrooke Park and the sprawling Centennial Park, and excellent shopping at Loblaws and Cloverdale Mall, everything you need is moments away. This is the rare spot that delivers the peace of the suburbs with the benefit of a quick commute to downtown action (via Highways 427/401). A truly safe, vibrant, and convenient place to grow. (id:60626)
Sotheby's International Realty Canada
20 Dumfries Street
Niagara-On-The-Lake, Ontario
The Village of Queenston is a cherished small community within the Town of Niagara-on-the-Lake, and where you will find this charming character home. Meticulously maintained as pride of ownership is evident everywhere you turn. Set on a beautifully landscaped and treed lot with an expansive covered back patio (34 x 8 ft) for entertaining. Steps away from the Niagara Parkway, hiking and bike trails and minutes from the Old Town and Niagara Falls. Located in the heart of wine country and world class restaurants and shops. Make sure to add this property to your search - you will not be disappointed (id:60626)
Royal LePage NRC Realty
1045 Goldstream Ave
Langford, British Columbia
Duplex price and single family living plus no strata fees!!! Large entrance leads into a entertainment size living room with fireplace and air conditioning. Open concept kitchen, huge pantry lots of working space, large Island that over looks the separate dining area. Glass doors lead out to a huge private fenced back yard(7057 sqft) that is a great area for the kids or family parties. There is a 2 piece bathroom and two car garageone on main. Upper level offers 3 good size bedrooms plus the Master bedroom with en-suite. Great location: walking distance to school, transportation and shopping malls. Bonus: new painted interior walls and ceillings, new carpets and bedroom doors. (id:60626)
Royal LePage Coast Capital - Chatterton
119 Dalrymple Drive
Toronto, Ontario
Prime Location on a highly desirable street walking distance to transit, local amenities, parks, schools. Location is A+ This home is loved and well maintained. Immaculately clean, tidy, renovated kitchen with granite countertops, additional room added to the back of the home with a wood fireplace, sliding doors leading to the backyard and is used as the eat in kitchen area. Marble Stairs, French Doors. The backyard is picturesque, reminiscent of a European vibe. 3 spacious bedrooms on the upper level with one bedroom featuring a walkout to an expansive terrace overlooking the gardens. (need size of the terrace). Finished lower level with separate bedroom & full bathroom to accommodate an additional family member. Garage + Long Driveway to accommodate total of 4 vehicles. TTC is Just Around the Corner, School Across the Street, Shopping steps away. Smythe Park is nearby & Dalrymple Park is close by. The neighbourhood is family friendly. (id:60626)
Royal LePage Your Community Realty
2632 Castlegate Crossing Drive
Pickering, Ontario
Beautiful 3-Bedroom Corner Unit Townhome in Desirable Duffin Heights! Stunning 3-storey Madison Homes build offering 2,014 sq.ft. of modern living. Features 3 spacious bedrooms plus versatile main-floor room-ideal as 4th bedroom, office, or in-law suite. Bright open-concept layout with 9-ft ceilings, hardwood floors, and modern kitchen with waterfall island, stainless steel appliances & ample cabinetry. Living/dining area walks out to large deck. Primary suite boasts private balcony, walk-in closet with built-ins & upgraded double vanity ensuite. Direct garage & street-level access. Steps to plaza with shops, restaurants, gym & transit. Close to schools, parks, GO Transit, and quick access to Hwy 407 & 401. Family-friendly neighbourhood-move-in ready! **EXTRAS** POTL Incl: Snow Removal & Street Maintance. *Motivated Seller!* Unfinished Basement allows for a blank slate or perfect for a home gym. (id:60626)
RE/MAX Ultimate Realty Inc.
307 Silk Twist Drive
East Gwillimbury, Ontario
Welcome to this spacious and modern freehold luxury townhome, offering over 2,100 sq. ft. of stylish living, built by the highly regarded Regal Crest Homes. This home showcases over $100,000 in upgrades, including a custom entertainment nook in the family room, upgraded solid kitchen cabinetry, quartz countertops, a sleek backsplash, 9 ft. ceilings in the kitchen, a gas range, and a walk-out from the kitchen to a private, fully fenced backyard with interlock completed in 2023 - all backing onto peaceful farmland and ravine views. The main level is designed for both comfort and function, with hardwood flooring, window coverings throughout, main floor laundry, and direct garage access. Upstairs, the primary retreat features two walk-in closets, a 5-piece ensuite with double sinks, a soaker tub, and a separate shower. All bedrooms are generously sized, plus an extra-large linen closet provides plenty of storage. The entire home was freshly painted in 2022, making it move-in ready. This is a home designed to grow with you, in a welcoming community. Twist the key, step inside, and make 307 Silk Twist Dr. your forever home. (id:60626)
Union Capital Realty
46 Cherry Street
Kitchener, Ontario
Centrally located in a prime area with seamless access to the 401, LRT, schools, shopping, and the hospital, this charming century home built in 1919 offers a perfect blend of character and convenience. Currently operated as a successful AirBnB, it features three separate, fully-equipped units: two 1-bedroom suites and one spacious 2-bedroom unit, all with appliances and furnishings included for a turnkey experience. The beautifully tiered backyard backs onto the scenic Cherry Park, adding a serene touch to the property's lush landscaping. With a unique two-storey garage and a separate cozy bunkie, this home is an ideal high-income investment or a fantastic, flexible family residence! (id:60626)
Chestnut Park Realty(Southwestern Ontario) Ltd
8526 47 Avenue Nw
Calgary, Alberta
Brand-New Luxury Infill in Bowness | Legal 2-Bedroom Suite | South Backyard Luxury + Income Potential + Lifestyle – All in One Home.Move right in to this stunning, never-lived-in luxury infill featuring a bright open floor plan, designer finishes, and a legal 2-bedroom basement suite for rental income or multigenerational living.Enjoy a chef-inspired kitchen with quartz countertops, warm wood accents, premium stainless steel appliances, and a show-stopping waterfall island. The living room boasts a modern fireplace with custom built-ins and opens to a sunny south-facing backyard – perfect for entertaining.Upstairs, a spa-like primary suite with walk-in closet, dual sinks, freestanding tub, and glass custom shower, plus two additional bedrooms and full bath.The bright basement suite offers its own kitchen, laundry, private entrance, and full bath – ideal for guests or tenants.Prime location near Bow River pathways, Bowmont Park, Market Mall, Winsport, schools, and quick highway access to the mountains. (id:60626)
Prep Realty
59 Falaise Road
Toronto, Ontario
Opportunity to buy a detached home in a prime location. The solid brick bungalow boasts a comfortable and inviting interior. Large Windows bring in lots of light! Oversized Kitchen Features Hardwood Flooring, Backsplash, Lrg Windows Including A Gorgeous Bay Window & W/O To Expansive Deck 18 x 24 foot deck, W/Amazing View Of Oversized huge backyard W/Mature Trees & Patio Space-Made For Summer Bbqs. Metal Gazebo 10 x 12 feet purchased in 2023.Its prime location provides quick walking access to popular stores, convenient transit, also a short walk away, and quick highway access. (id:60626)
Homelife/miracle Realty Ltd

