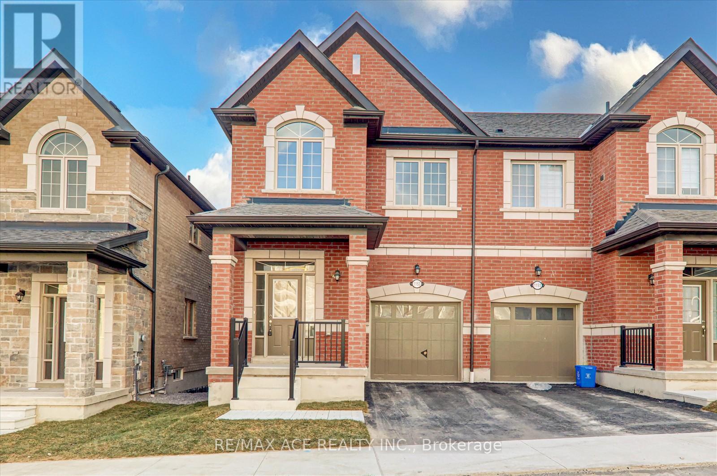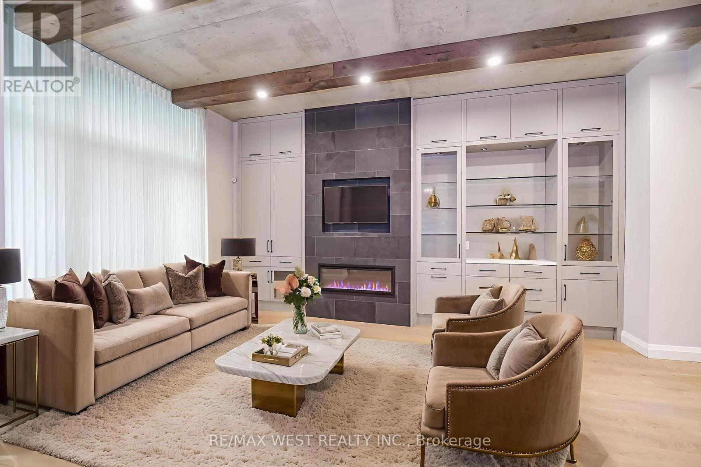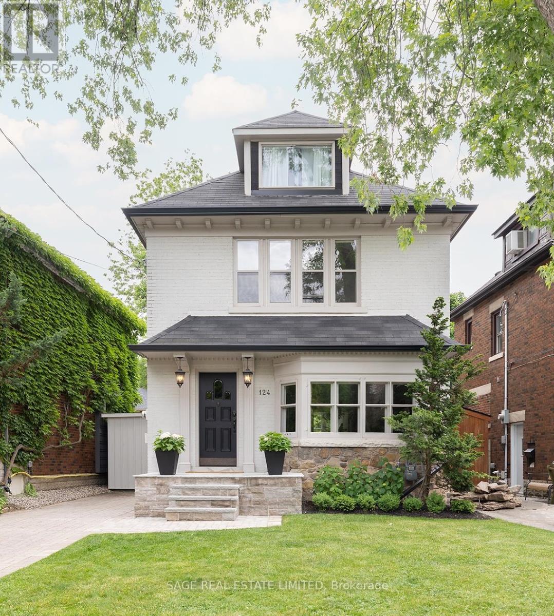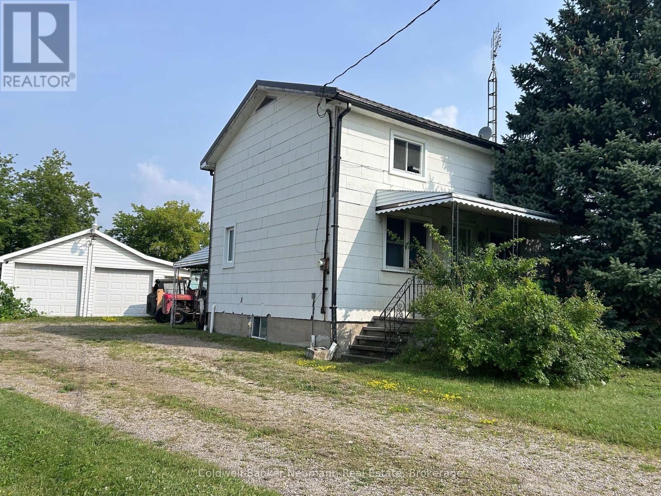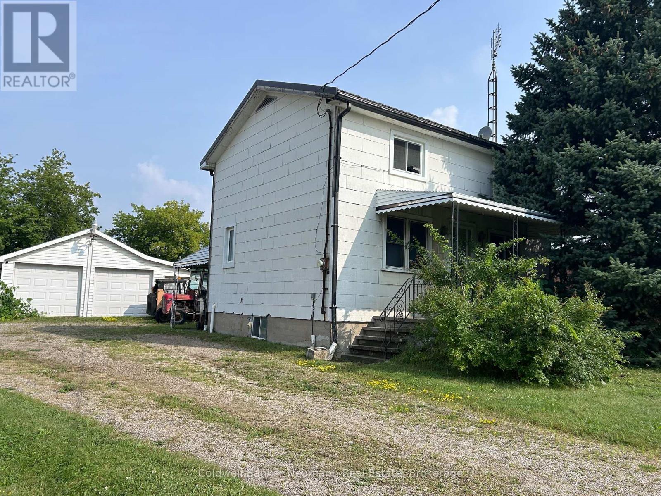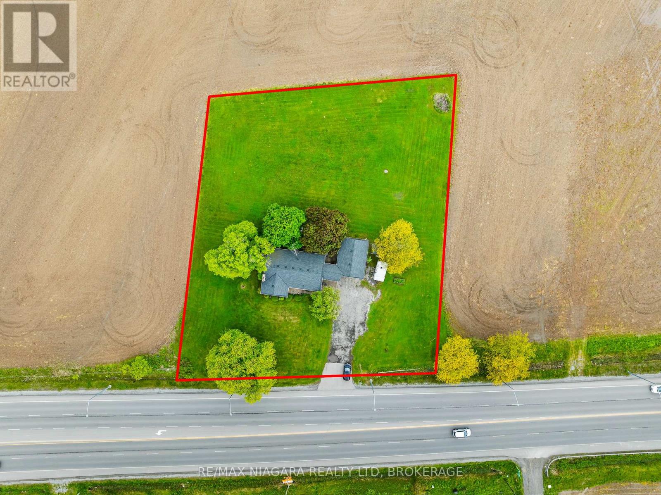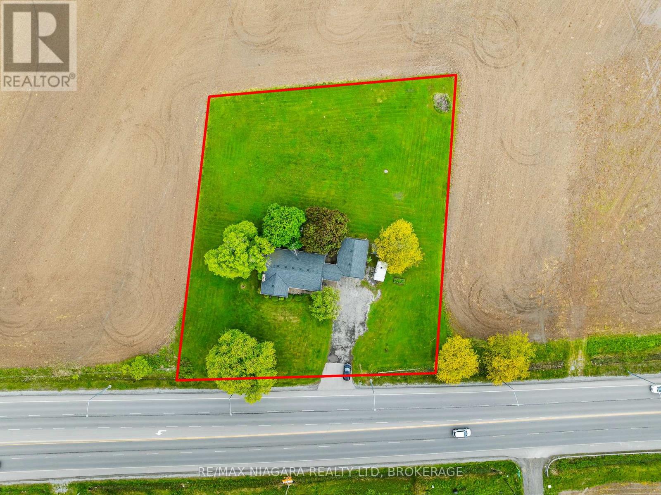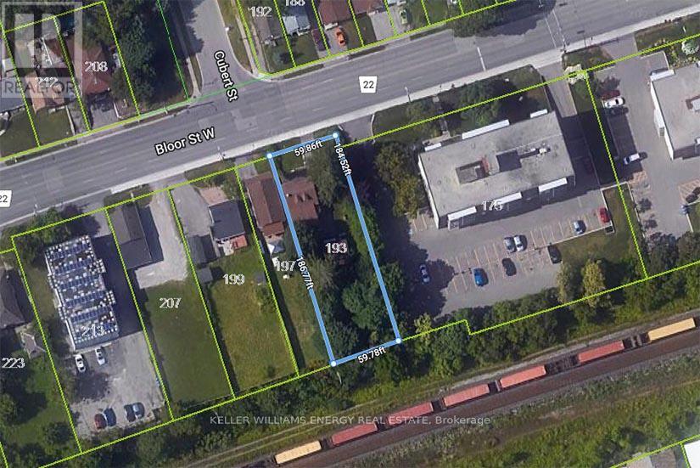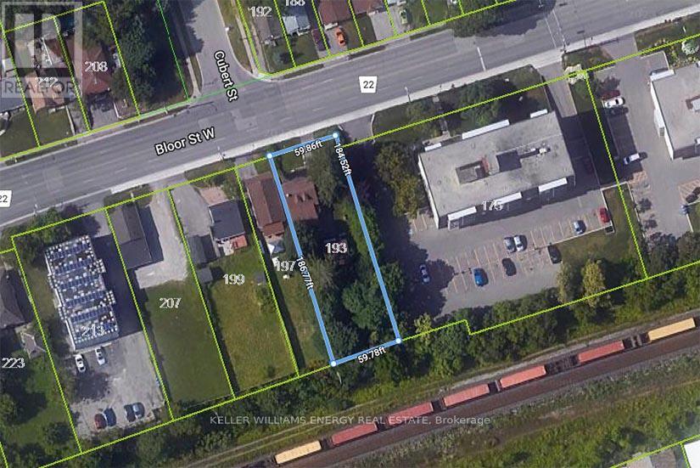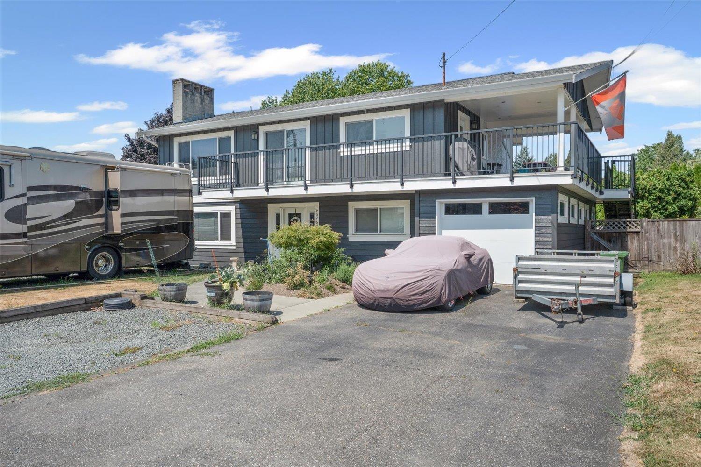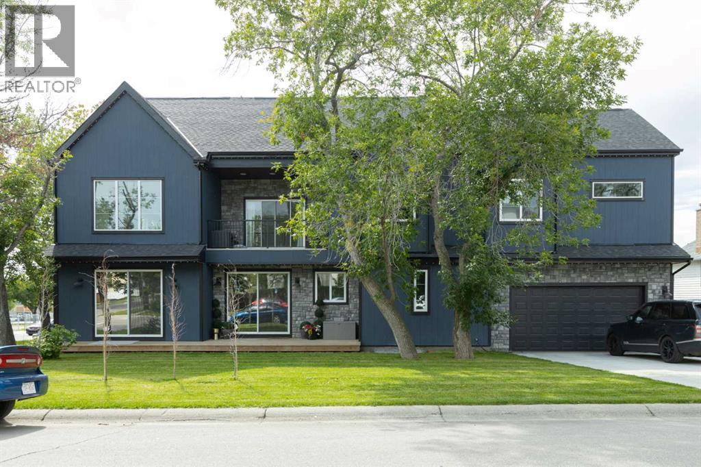247 Hillcrest Heights Sw
Airdrie, Alberta
Beautifully appointed & ideally located, this 6-bedroom walkout home with a LEGAL suite, dream garage & premium upgrades delivers upscale comfort, functional design & long-term versatility. Backing onto a scenic pathway leading to Northcott Prairie School & a peaceful pond, this home blends family-friendly convenience with elevated style. Smart lights & switches are installed throughout, with cameras & door sensors on all entry points. Wide plank flooring, curved staircase & railings, bullnose corners, a soft neutral palette & expansive windows create a warm, welcoming atmosphere. The open layout encourages connection, from quiet evenings by the gas fireplace to lively gatherings in the oversized dining area. The modern kitchen inspires culinary creativity with full-height cabinetry, glass backsplash, gas cooktop, built-in wall oven, under-cabinet lighting rough-in & a statement island for casual meals. A walk-through butler’s pantry adds efficiency with a second gas stove, prep sink & extra storage. Two spotlight-lit alcoves add stylish display options. Step outside to the full-width upper deck with glass railings, gas & water lines & take in tranquil views. A private den provides a quiet space for work or study. Upstairs, a spacious bonus room invites family downtime, while four large bedrooms ensure room for all. The elegant primary retreat includes a walk-in closet & spa-inspired ensuite with dual sinks, soaker tub & glass shower. A secondary bedroom with private 3-pc ensuite is perfect for guests or teens, while a shared 4-pc bath & upper laundry add daily ease. The finished walkout level adds incredible flexibility with a bright, open-concept legal suite featuring two bedrooms, a full kitchen with gas rough-in, professional metallic epoxy floors, under-cabinet lighting rough-in, separate laundry, 3-pc bath & private entry—ideal for multi-gen living or long-term guests. Outside, the yard features a covered lower patio with rough-in for a hot tub, both gas & wat er lines, garden beds & direct access to the pathway network. The charming front porch boosts curb appeal & makes a perfect morning coffee spot. The garage is a standout with gas line for future heater, hexagon LED lighting, pro-grade floor tiles, overhead storage & handy man door. Just a 5-min walk to school & 18-min stroll to shops, with easy access to QEII, CrossIron Mills & Calgary—this is a rare chance to live beautifully in a prime Airdrie location. (id:60626)
First Place Realty
1153 Azalea Avenue
Pickering, Ontario
Presenting a semi-detached 3-bedroom, 3-bathroom home with 2 parking spaces. This beautifully designed property features an unfinished basement with a walkout to the backyard. Bonus: City-approved documents for basement construction are included with the listing, offering great potential for customization or rental income. Don't miss out on this exceptional opportunity! Let me know if you'd like further refinements! (id:60626)
RE/MAX Ace Realty Inc.
293 Mutual Street
Toronto, Ontario
Absolutely stunning 2 bedroom two-storey townhome at radio CITY condos. This sought after unit has access through the building and direct private access from Mutual St offering great convenience. Completely renovated from top to bottom with high-end luxury finishes with quality and functionality in mind. Beautifully designed kitchen features stainless steel: Fisher & Paykel Fridge, LG cook top, built-in microwave, wall oven and Bosch dishwasher. Quartz countertops, porcelain tile backsplash, under cabinet lighting, and plenty of kitchen cabinets for storage. 11 ft loft style exposed concrete ceilings with dual exposed wood beams that provides character and warmth. This theme is carried over to the functional barn doors for the laundry and upstairs bathroom. Gorgeous living room stone statement wall that features an electric fireplace, wall mounted TV, extra storage cabinets and large display case areas with built in lighting. Including floor to ceiling windows with a walk out to a patio and wide plank white oak floors throughout. Modern glass railing stairs with additional built-in storage spaces below. Upstairs you will find a massive primary bedroom with a large closet, additional storage cabinets, pot lights throughout and large windows. A very spacious second bedroom with a large closet and window. A beautifully updated 5 pc bathroom with a double sink quartz vanity, separate tub and stand up shower. This home comes with 1 parking spot w/ bike rack and 1 storage locker. Amazing amenities include: 24 hour concierge, fitness and weight room, sauna, party room, games room, boardroom, outdoor garden, guest suites and visitor parking! Great location that is steps to College subway station, Toronto Metropolitan University, Dundas Square, Eaton Centre, Canadas National Ballet school, amazing bars and restaurants all close by! Some photos virtually staged. (id:60626)
RE/MAX West Realty Inc.
124 Cline Avenue N
Hamilton, Ontario
Divine on Cline! Elegant and sophisticated, practical and beautiful, 124 Cline Ave N is here to check off every box on your list and some boxes you didn't even know existed. Gracious Arts & Crafts era Westdale family home with all the right updating to honour its history and make life-to-come beautifully functional. Bright, spacious main floor with updated kitchen walks out to lush, manicured back garden. Main floor office/family room is a great bonus space. Separate two bedroom suite in the finished basement a fab mortgage helper or in-law/nanny accommodation if you need. Dreamy mature tree lined street in dream neighbourhood moments to schools, parks, nature, transit and any thinkable life convenience.RSA. (id:60626)
Sage Real Estate Limited
393 Woodlawn Road W
Guelph, Ontario
Dont miss this rare opportunity to live and run your business on the same property in Guelphs SC-2 zoned commercial-industrial area. Situated on a deep 66' x 645' lot (just under an acre), this property features a 3-bedroom, 1-bath home that can be renovated to suit your needs, though it cannot be enlarged or replaced and a triple car garage/workshop. The generous lot offers 13 parking spaces and plenty of space at the rear for a wide range of business uses. With flexible zoning and endless potential, this is an ideal setup for entrepreneurs, investors, or anyone looking to combine home and business in one strategic location. (id:60626)
Coldwell Banker Neumann Real Estate
393 Woodlawn Road W
Guelph, Ontario
Dont miss this rare opportunity to live and run your business on the same property in Guelphs SC-2 zoned commercial-industrial area. Situated on a deep 66' x 645' lot (just under an acre), this property features a 3-bedroom, 1-bath home that can be renovated to suit your needs, though it cannot be enlarged or replaced and a triple car garage/workshop. The generous lot offers 13 parking spaces and plenty of space at the rear for a wide range of business uses. With flexible zoning and endless potential, this is an ideal setup for entrepreneurs, investors, or anyone looking to combine home and business in one strategic location. (id:60626)
Coldwell Banker Neumann Real Estate
2152 Hwy 20
Thorold, Ontario
The perfect canvas for your next venture. This expansive 1-acre property offers unlimited development potential in a high-visibility location. Ideally situated with easy access to major highways and just minutes from Niagara Falls, Fonthill, St. Catharines, and Thorold. A brand-new retail plaza is currently slated for development directly across the street, making this an exciting opportunity for entrepreneurs and investors alike. The property includes a detached brick bungalow with an attached garage, currently owner-occupied. Whether you're envisioning retail, office space, or mixed-use development, this site is ready to bring your dream to life. Highway commercial zoning allows for light manufacturing, auto sales/rentals, printing or publishing, warehouse, retail store, office space. (id:60626)
RE/MAX Niagara Realty Ltd
2152 Hwy 20
Thorold, Ontario
The perfect canvas for your next business venture. This expansive 1-acre property offers unlimited development potential in a high-visibility location. Ideally situated with easy access to major highways and just minutes from Niagara Falls, Fonthill, St. Catharines, and Thorold. A brand-new retail plaza is currently slated for development directly across the street, making this an exciting opportunity for entrepreneurs and investors alike. The property includes a detached brick bungalow with an attached garage, currently owner-occupied. Whether you're envisioning retail, office space, or mixed-use development, this site is ready to bring your dream to life. Highway commercial zoning allows for light manufacturing, auto sales/rentals, printing or publishing, warehouse, retail store, office space. (id:60626)
RE/MAX Niagara Realty Ltd
193 Bloor Street W
Oshawa, Ontario
Location, Location, Location! Huge Opportunity To Hold For Future Investment Or Development. With R6-C Zoning Develop Into An Apartment Building, Long Term Care Facility, Nursing Home Or Retirement Home. Surrounded By Large High Rise Multi-family Properties. Currently Used As A 2 Bedroom, 2 Bathroom Home With 2nd Floor Bonus Room. Survey And Topographical Map Available. **EXTRAS** Detached Garage With Power, Newer Gas Furnace, 200 Amp Service. Sold As-Is-Where-Is. Some renovations required to make existing structure liveable. (id:60626)
Keller Williams Energy Real Estate
193 Bloor Street W
Oshawa, Ontario
Location, Location, Location! Huge Opportunity To Hold For Future Investment Or Development. With R6-C Zoning Develop Into An Apartment Building, Long Term Care Facility, Nursing Home Or Retirement Home. Surrounded By Large High Rise Multi-family Properties. Currently Used As A 2 Bedroom, 2 Bathroom Home With 2nd Floor Bonus Room. Survey And Topographical Map Available. **EXTRAS** Detached garage with power, newer gas furnace, 200 Amp service. Sold as-is-where-is. Some renovations required to make existing structure liveable. (id:60626)
Keller Williams Energy Real Estate
45267 Stirling Avenue, Sardis South
Chilliwack, British Columbia
Exciting development opportunity with approximately 1.4 acres of land assembly potential, ideally suited for a future townhouse complex. Preliminary concept drawings are in progress, offering a vision for what's possible on this site. Rezoning will be required, but existing homes can assist with holding costs while you navigate the rezoning and approval process. This property must be sold together with 45259 Stirling Avenue, 6349 Lanark Street & 45240 South Sumas Road. * PREC - Personal Real Estate Corporation (id:60626)
Century 21 Creekside Realty (Luckakuck)
116 Centre Avenue Ne
Airdrie, Alberta
Welcome to this architectural masterpiece by Studio Wolf Designs in one of Airdrie’s most sought-after locations - The Village. This nearly new modern ranch-style estate offers an unparalleled blend of luxury, design, and functionality. Situated on an expansive 6,490 sq. ft. CORNER LOT, this home spans 3,704 sq. ft. above grade plus a fully developed 1,612 sq. ft. basement, bringing the total living space to over 5,300 sq. ft. As you enter, be captivated by 18-foot soaring ceilings in the foyer and living room, complemented by a custom-designed fireplace and surround. The gourmet kitchen is a chef’s dream with premium appliances featuring a full side-by-side freezer and refrigerator, cooled beverage centre, built-in gas cooktop, dual built-in convection and conventional ovens. Two kitchen sinks make dishes a breeze, while keeping the island sink free of clutter for your family and guest’s comfort. The oversized walk-in pantry and high-end finishes elevate this kitchen to its ultimate potential. The main floor also offers a private office/den area, flex room with courtyard access, 2-piece bathroom, and spacious mudroom leading to an oversized double attached garage with custom epoxy flooring. Upstairs, an open rail gallery provides a panoramic view of the main floor and vaulted ceilings. The upper level is designed for both comfort and sophistication, boasting 4 spacious bedrooms, including a large primary bedroom with a spa-like ensuite featuring a custom glass shower, freestanding bathtub, dual vanities, and a large walk-in closet with built-in storage. Two bedrooms share a Jack-and-Jill ensuite, while the fourth bedroom enjoys its own private 4-piece bathroom. A good size laundry room with built-in sink and folding area, and a bonus room with a covered balcony and quiet sitting area complete the upper level. The fully developed basement is an entertainer’s dream - offering a spacious recreation room, bar area, 3-piece bathroom, fifth bedroom, and sixth bedroom-tu rned-gym with sauna. Step outside to your private backyard retreat featuring new fencing and professional landscaping. This smart home is fully equipped with premium security and technology, including a full-perimeter surveillance system with 2TB storage, 12MM smash-proof window film & tint for added privacy, and custom exterior GEM lighting. Additional upgrades include two AC units and custom window coverings throughout. Nestled within walking distance to Airdrie’s downtown core, top-rated restaurants, shops, Jensen Park, Plainsmen Arena, and the Airdrie Farmers Market, with quick access to Highway 2, this residence offers the perfect blend of luxury and convenience. Experience the finest in modern ranch-style living—this exceptional estate is one of Airdrie’s most coveted opportunities. (id:60626)
Exp Realty


