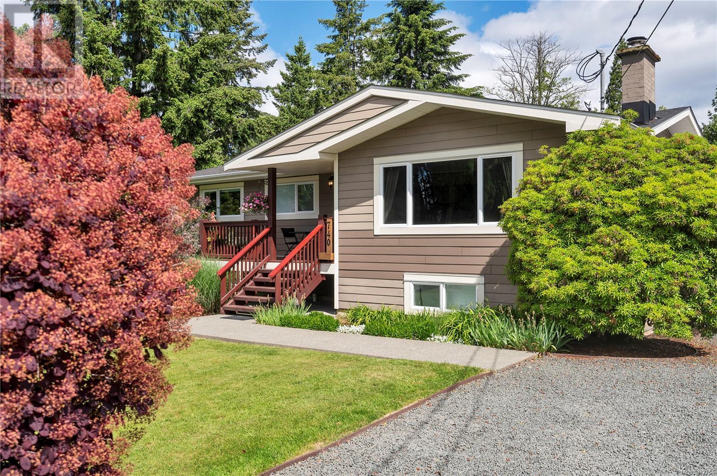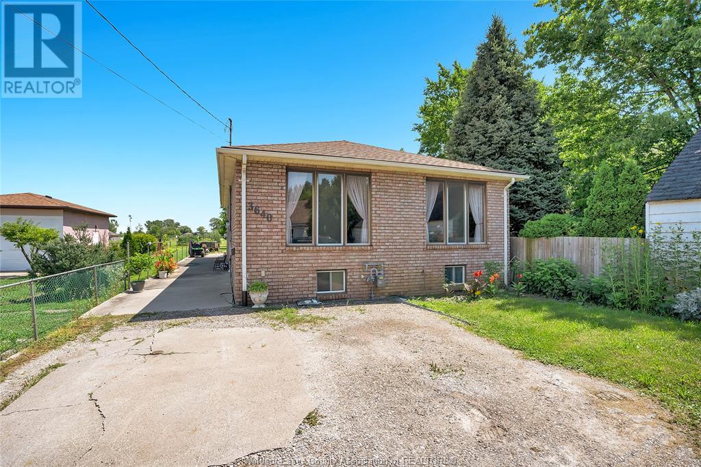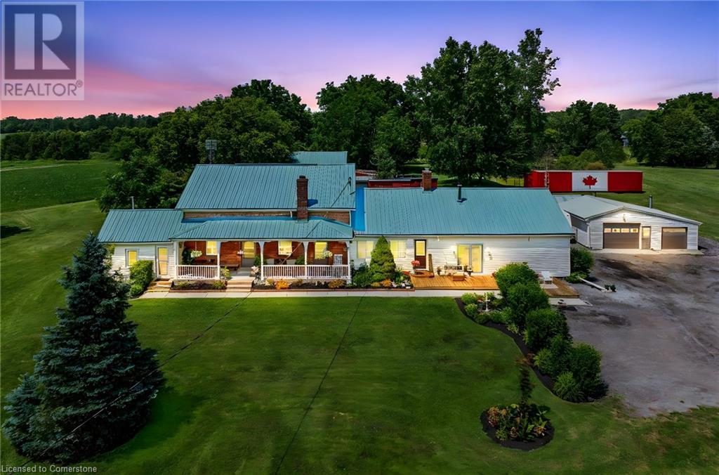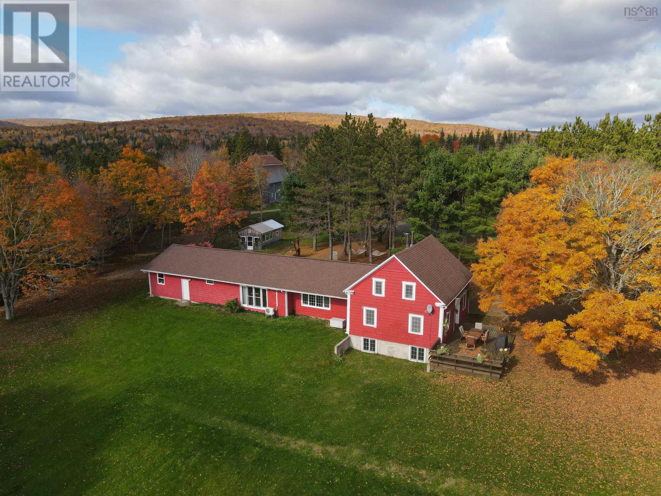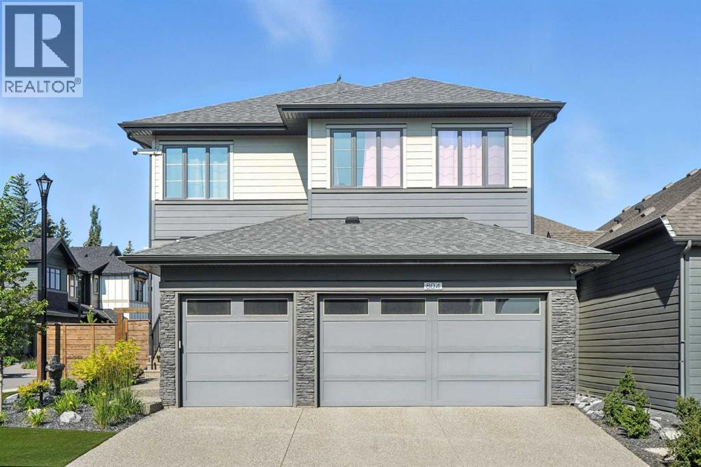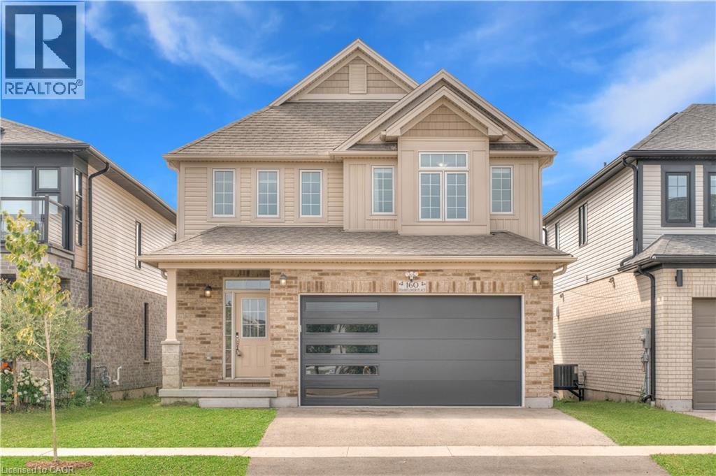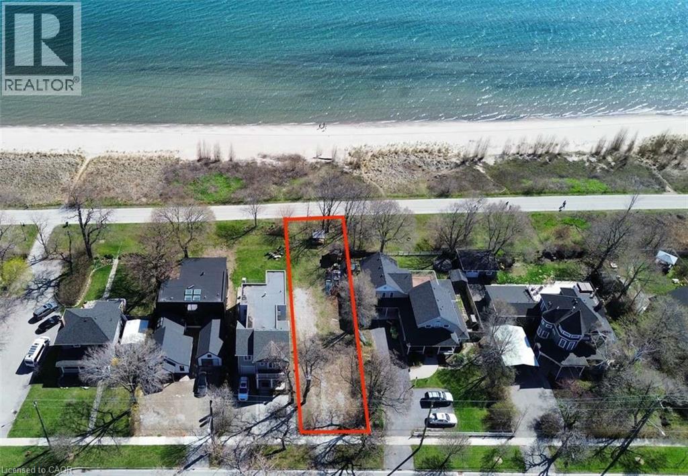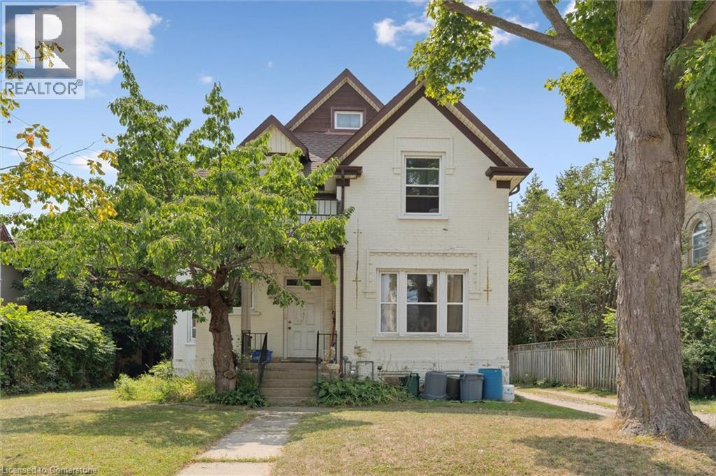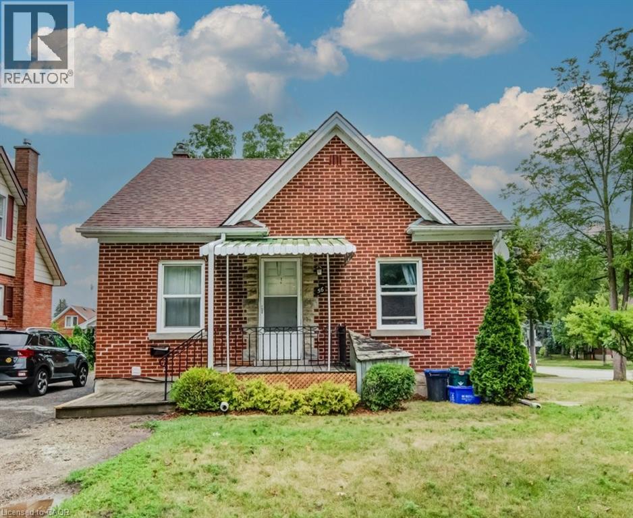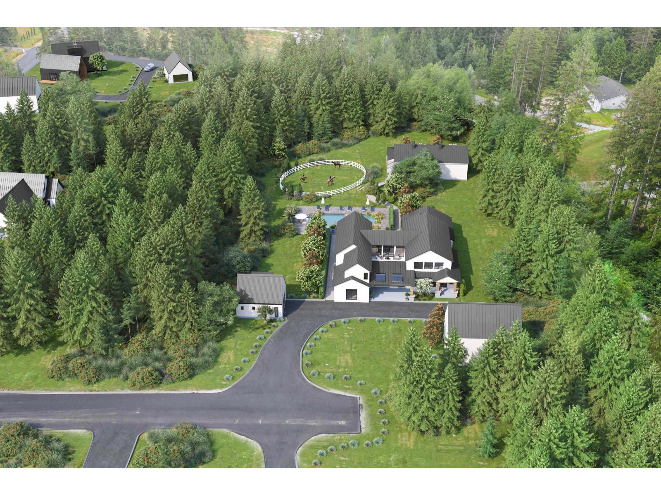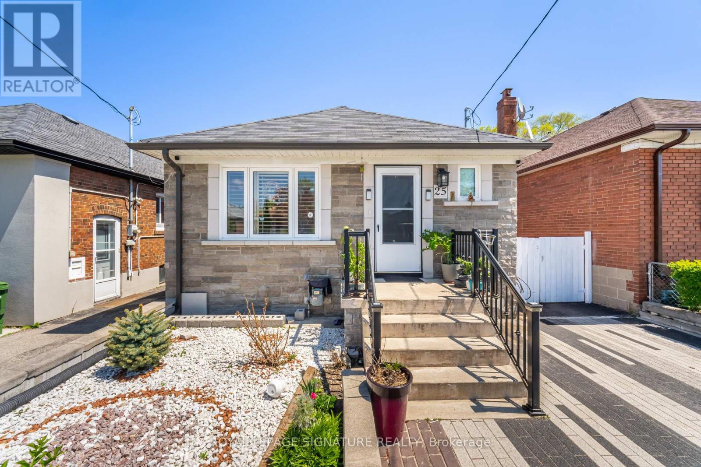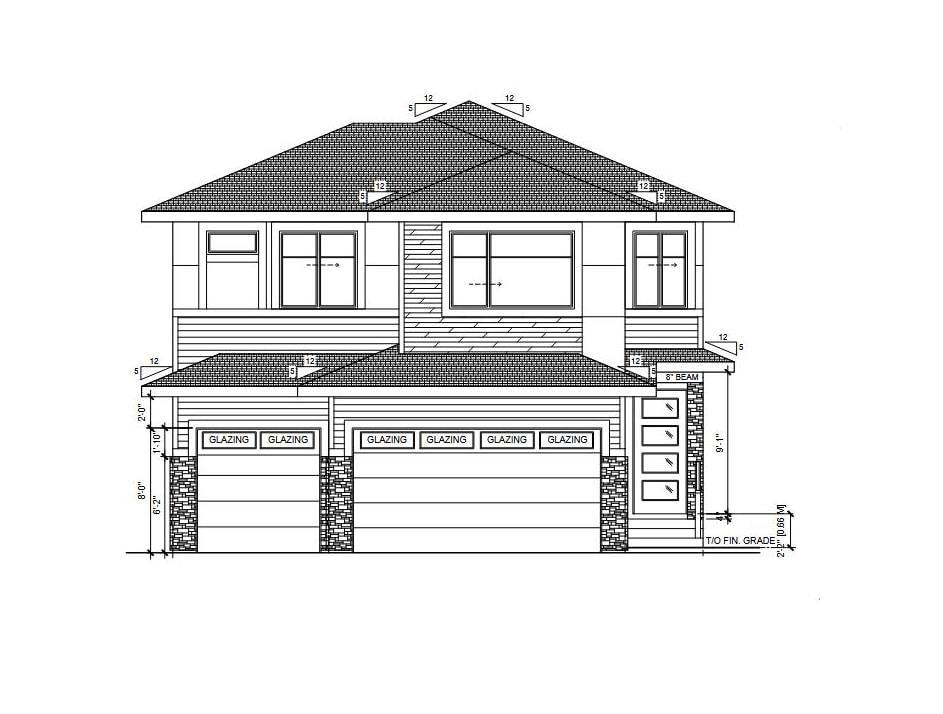740 Nicholls Rd
Campbell River, British Columbia
Beautifully remodelled family home on a manicured .46 acres, centrally located to all amenities. The main level of this home is elegant and tastefully designed with modern engineered laminate flooring, upgraded appliances and alder kitchen cabinets with granite countertops, new fixtures throughout and gas fireplace insert inside a refinished antique mantle. Featured upgrades include brand new heat pump, heated travertine tile in the bathrooms (up), vinyl windows, new metal and fiberglass shingle roof, new perimeter drain, & upgraded 200 amp service. The outside fully decked back yard oasis has serene greenspace privacy, a 16x16 pad with power, water and sewer pre-plumbed awaiting your shop, 85+ ft RV parking with full hookups, and a soundproofed garage for your music studio or fitness room. Lots of space for your whole family and all your toys. (id:60626)
RE/MAX Check Realty
3638-3640 Howard
Windsor, Ontario
WHERE ELSE CAN YOU GET TWO HOUSES ON ONE LOT FOR THE PRICE OF ONE WITH DEEP 1026 FOOT LOT IN SOUTH WINDSOR? FRONT HOUSE RENTED TO TENANTS AT 1550 PLUS. BACK HOME OWNER OCCUPIED BRICK TO ROOF 4 BEDROOM 2 FULL BATH. (id:60626)
RE/MAX Preferred Realty Ltd. - 585
43030 Highway 3
Wainfleet, Ontario
Historical farmhouse in Wainfleet! Originally built in the 1850s and expanded over the years, this lovely family home sits on 8.7 acres. The main portion of the home features tons of living space with 4 bedrooms, 2 full bathrooms and ample storage while the addition has a 1-bedroom unit with a full kitchen and bathroom, perfect as an income helper or setup for multigenerational living. Keep separate or reclaim this additional living space to merge with the rest of the home. There are several out buildings including a detached 22' x 30', 2-car garage, a barn behind the home with space for animals, cars or boats and another workshop/shed towards the rear of the property by the pond. An amazing opportunity for those looking for more space and country living or for those looking to venture into the hobby farm lifestyle. Don't wait! (id:60626)
Michael St. Jean Realty Inc.
2639 Cabot Trail
Middle River, Nova Scotia
Welcome to this charming 4-bedroom, 2-bath hobby farm, a true gem nestled on 54 acres in beautiful Cape Breton. Offering a peaceful country lifestyle with modern conveniences, this property provides the perfect escape while keeping you close to essential amenities. Over the years, the home and grounds have been meticulously upgraded, including a new roof and gutters in 2011, a refurbished storage barn in 2012 with a new 4 ft concrete frost wall in 2020 , electric fencing around the meadow in 2013. The home features a new workshop (2014), a basement under the saltbox portion (2015), and a modernized kitchen with new appliances (2017). The addition of a front deck (2019), a refurbished mudroom (2023), and recent landscaping around the house have enhanced both comfort and aesthetics. The current owners have rented out the refurbished barn for weddings, concerts, and other events. With a fair amount of local demand, this barn presents a fantastic business opportunity for anyone looking to host events in a scenic, rural setting. One of the standout features is the apartment unit in the barn, offering privacy for visiting family or guests wanting to experience Cape Bretons natural beauty. This is an excellent asset for extended stays or potential rental income. The farm also boasts a horse paddock, a newly built greenhouse (2021), and recently harvested woodlots, creating a thriving environment ready for its next owners. (id:60626)
Royal LePage Atlantic (Dartmouth)
Engel & Volkers
804 Shawnee Terrace Sw
Calgary, Alberta
Nestled in the picturesque community of Shawnee Slopes, this stunning 2021-built residence offers over 2,500 sq. ft. of above-grade living space, exuding a modern, light, and airy ambiance. The home features approximately $80,000 worth of upgrades with four spacious bedrooms, 2.5 well-appointed baths, and an expansive triple garage enhanced with an extra foot of space on each side. The kitchen living room combo features a literal wall of windows opening to the West facing backyard for loads of natural light to flood in! Speaking of the kitchen - the granite counter tops and ample cabinet space and pantry are the centerpiece of this stunning home. Notable upgrades include triple-glazed aluminum-framed windows ($20k upgrade), larger windows throughout for abundant natural light, and additional wall insulation between bedrooms for noise reduction. The triple car heated garage, equipped with a gas furnace and Nest thermostat, boasts a dedicated 100 Amp circuit suitable for charging two electric vehicles, complemented by an upgraded 200 Amp main panel and 20 Amp outlets in the garage and exterior. Inside, enjoy the comfort of an upgraded furnace with MERV 13 filters (can filter out forest fire smoke), central air conditioning, and Nest thermostats in both zones. The main floor showcases beautiful hardwood flooring, while the upper level features luxury vinyl, all within a pet-free and smoke-free environment. A huge primary bedroom with a stunning ensuite bathroom completes the upper level retreat. Cordless light-filtering honeycomb shades adorn the main floor windows, enhancing privacy and style. The exterior is equally impressive, with a zero-maintenance front yard featuring artificial grass and underground irrigation for plants, a professionally built fence, and one of the largest backyards in Shawnee Slopes, complete with a firepit, gravel walkways, and evergreen trees along the perimeter. Modern CCTV system with 4K cameras. The unfinished basement features large wind ows and 9 foot high ceilings. A Radon mitigation system has already been installed as well. Situated adjacent to Fish Creek Provincial Park, Shawnee Slopes offers residents unparalleled access to nature, with numerous trails for cycling, walking, and running. The community is conveniently located near the Fish Creek-Lacombe C-Train Station, providing swift access to downtown Calgary. Nearby amenities include the Shawnessy Shopping Centre, featuring a variety of retail and dining options, and the Shawnee-Evergreen Community Association, which hosts events and programs fostering a strong sense of community. Experience the perfect blend of modern luxury and natural beauty in this exceptional Shawnee Slopes home. (id:60626)
Trec The Real Estate Company
160 Foamflower Place
Waterloo, Ontario
Welcome to 160 Foamflower Place! This 4-bedroom family home is set in one of Waterloo’s most sought-after communities. With no rear neighbours, a functional open-concept layout, double car garage, and fully fenced backyard — this one checks all the boxes. Check out our TOP 6 reasons why you'll want to make this house your home! #6: LOCATION, LOCATION, LOCATION Set on a quiet street in one of Waterloo’s most desirable communities, you’re just minutes from top-rated schools, scenic nature & walking trails, Costco, and the Boardwalk shopping centre. Whether you’re commuting, dining out, or exploring the outdoors, this location makes life easy. #5: SUNLIT MAIN FLOOR The bright, carpet-free main floor features 9-foot ceilings, updated lighting, and hardwood and tile flooring throughout. You’ll find a generous living room with large windows and a powder room for guests. A fantastic bonus is the main floor laundry combo mudroom with garage access, saving you time and effort. #4: MODERN KITCHEN The open-concept kitchen includes stainless steel appliances, quartz countertops, sleek cabinetry, a walk-in pantry, and a large island with breakfast bar seating. Whether you're cooking or entertaining, there's plenty of space and flow. You’ll also find an open dining space with walkout, perfect for family dinners. #3: SPACIOUS BACKYARD The fully fenced backyard offers room for kids or pets to play, and with no rear neighbours, you’ll enjoy fresh air and sunshine in peace. #2: BEDROOMS & BATHROOMS Upstairs, you’ll find 4 spacious bedrooms and two full bathrooms. The primary suite includes a walk-in closet and a 5-piece ensuite with double sinks, soaker tub, and glass shower. The remaining bedrooms share a 4-piece bath with shower/tub combo. #1: BASEMENT POTENTIAL The unfinished basement provides a blank canvas, offering ample space for a future rec room, gym, guest suite, or additional storage. (id:60626)
RE/MAX Twin City Realty Inc.
971 Beach Boulevard
Hamilton, Ontario
For more info on this property, please click the Brochure button. Rare opportunity to own a prime, unobstructed waterfront building lot on Beach Blvd., possible to be complete with City-approved building plans for a 4,433 sq. ft. home. Photos included in the listing reflect the approved design, photos contain rendering photos. (id:60626)
Easy List Realty Ltd.
133 Joseph Street
Kitchener, Ontario
Being offer for sale for the first time since the 1960s this century duplex is located down the street from Victoria Park, across the street from the Tannery Building, a few blocks away from Kitchener’s Google building, and many financial institutions. Public transit is really convenient with the ION stop close by, GRT transit located with a close walk and many other transportation options. This duplex is has a 2 bedroom unit located on the main floor and a 3 bedroom unit located on the upper floor. The property has been maintained throughout the years and still holds the old historic charm from the past. With 2 separate driveways located on both the left and the right side of the property removing parking problem for tenants. A Separate detached garage (currently being rented by the tenant) is perfect for hobbits or a car guy. The large deep lot offers plenty of space for all tenants to use the common space backyard. Being on the favorable zoned section of SGA-1 Strategic Growth Area. The property is located in the Victoria Park Heritage District (Any future development would have to be approved by the Heritage Committee).This would be a perfect way to enter the housing market as a mortgage helper or enjoy a smaller investment with future growth. (id:60626)
Royal LePage Wolle Realty
56 Lilac Street
Kitchener, Ontario
Nestled on a quiet, tree-lined street near Courtland and Ottawa, this well-kept four-plex offers both stability and potential in Kitchener’s thriving rental market. The property includes two spacious 2-bedroom/1-bath units and two comfortable 1-bedroom/1-bath units within a peaceful, non-smoking building. Current tenants are respectful working professionals, creating an ideal environment for mature renters seeking calm and comfort. The basement unit is currently vacant, giving the new owner the opportunity to set market rent and maximize income potential right away. Conveniently located just a one-minute walk to the Mill Street LRT station, and with bus routes close at hand, the property provides excellent connectivity to Uptown Waterloo, Downtown Kitchener, and surrounding areas. Tenants also benefit from two separate driveways with parking for seven vehicles, on-site coin-operated laundry, and a large shared yard with plenty of green space. With its prime location, strong tenant base, generous parking, and immediate upside potential, this property is a rare turnkey investment opportunity in one of Kitchener’s most desirable areas. (id:60626)
Chestnut Park Realty Southwestern Ontario Limited
Chestnut Park Realty Southwestern Ontario Ltd.
12735 Carr Street
Mission, British Columbia
BUILD NOW! Lot 5 is a beautiful slab of 2.64 acres set peacefully amongst the trees. Gentle southern slope with room for your carriage home/shop. Private bridge access leads to your exclusive multigenerational estate. RR7S-zoning allows for hobby farms, two dwelling units inc. suites, carriage homes or Duplexes! This exclusive subdivision is designed around a meandering creek, offering privacy and enhancing the property's natural beauty. Building envelopes are optimized to provide for spacious homes. Each lot is serviced with gas and hydro (400 Amp). Wells drilled and septic designed so you can begin building. Bordering Mission and Maple Ridge, this stunning location offers a serene lifestyle. Quick access to trails, mountains, lakes & only 15 min to town. NO STRATA or building scheme! (id:60626)
Homelife Advantage Realty Ltd.
25 Handel Street
Toronto, Ontario
Charming Detached Bungalow with In-Law Potential in Prime Rockcliffe-Smythe Location! Welcome to this beautifully maintained 2+1 bedroom detached bungalow nestled in the desirable Rockcliffe-Smythe neighborhood of Toronto. Situated on a quiet, family-friendly street, this home offers a perfect blend of modern comfort, functionality, and future potential. Step inside to find a warm and inviting main floor layout with spacious principal rooms and abundant natural light. The updated kitchen with brand new stainless steel appliances features modern finishes and overlooks a bright dining area, perfect for family gatherings. Walk out from the lower level to a private backyard oasis complete with a gazebo, ideal for entertaining or relaxing on warm summer evenings. The interlock driveway offers great curb appeal and parking for multiple vehicles. The finished basement boasts a walk out entrance, a large recreation room, an additional bedroom, kitchen and a full bathroom, offering in-law suite potential or rental income opportunity. Located close to schools, parks, public transit, golf and shopping, this is a fantastic opportunity for families, smart sizers or investors alike. Highlights: 2+1 Bedrooms | 2 full Bathrooms Finished Walk-Out Basement with In-Law Capability Interlock Driveway, Quiet Street in Vibrant Rockcliffe Community Don't miss your chance to own a solid home with modern features in a family friendly growing neighborhood! (id:60626)
Royal LePage Signature Realty
2728 64 Av Ne
Rural Leduc County, Alberta
**WALKOUT HOUSE**TRIPPLE GARAGE**CHURCHILL MEADOWS**From the moment you arrive, the striking exterior combines stone, wood accents, and clean lines that make an impressive first impression. Inside, the open layout flows seamlessly, offering a perfect balance of comfort and sophistication. The main level is tailored for both everyday living and entertaining, featuring a welcoming great room, a chef-inspired kitchen, and a spacious dining area filled with natural light. A private den provides flexibility for work or quiet retreat, while a well-planned mudroom adds convenience for busy households. Upstairs, you’ll find generously sized bedrooms, including a luxurious owner’s suite with a spa-inspired ensuite and walk-in closet. A bonus room offers additional space for relaxation or family activities, and the upper laundry adds modern practicality. a layout that suits today’s lifestyle, this home is a perfect blend of style and function. (id:60626)
Nationwide Realty Corp

