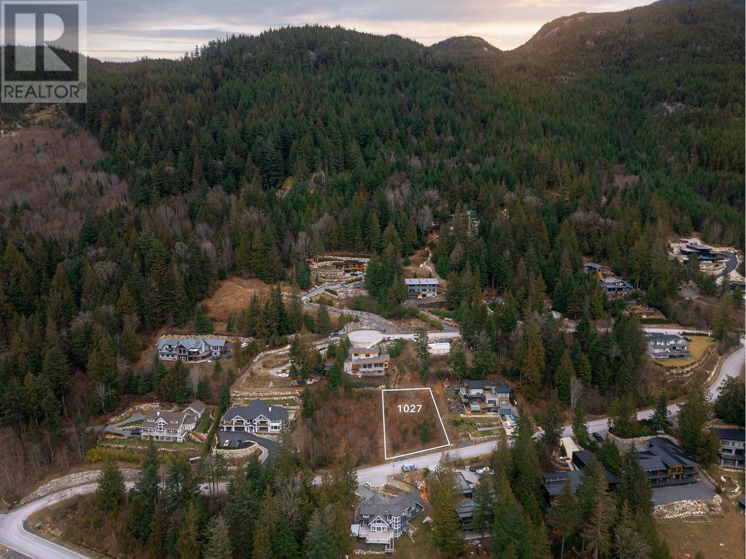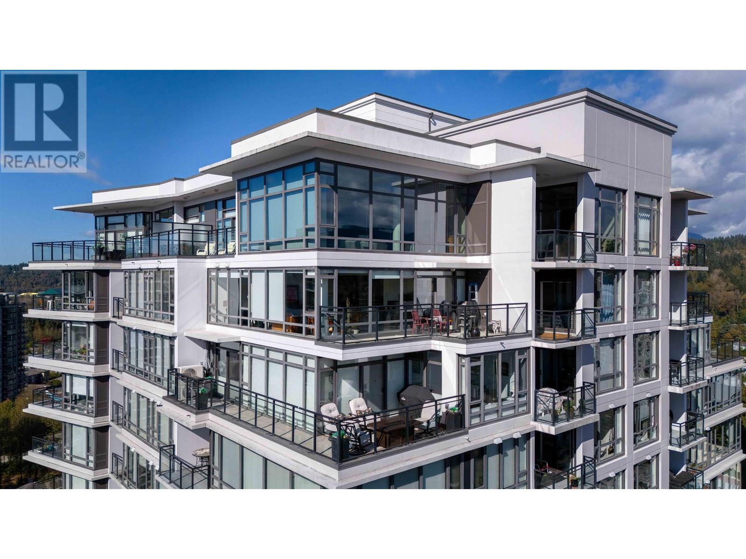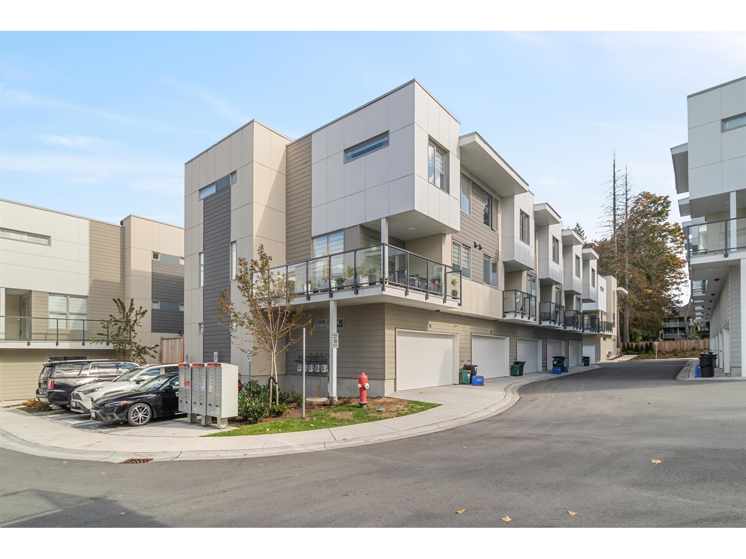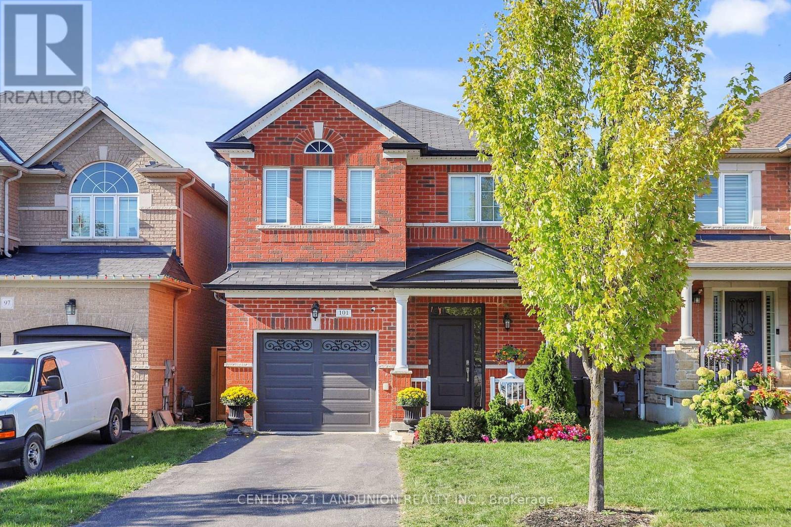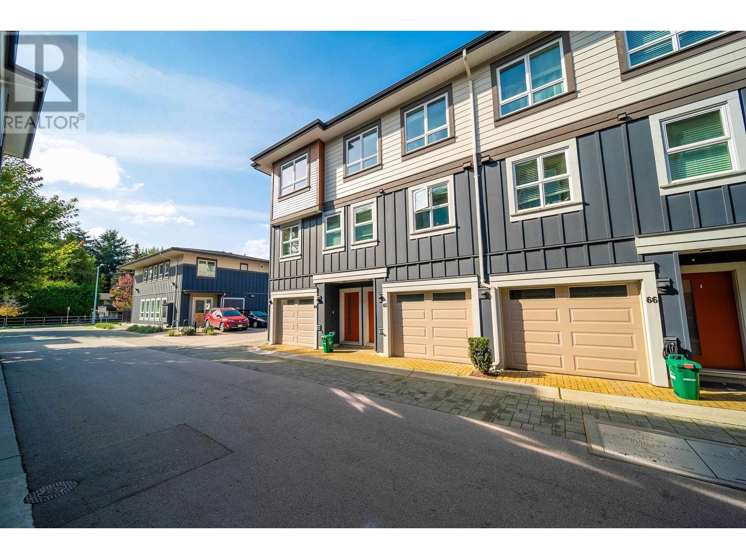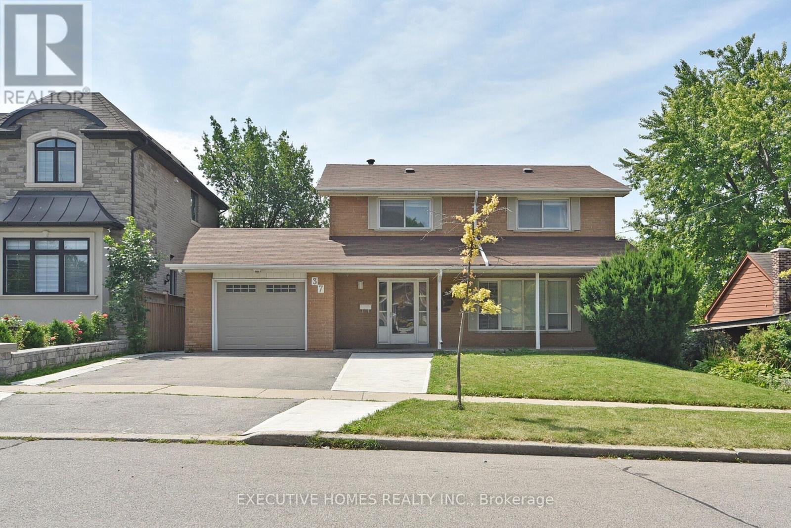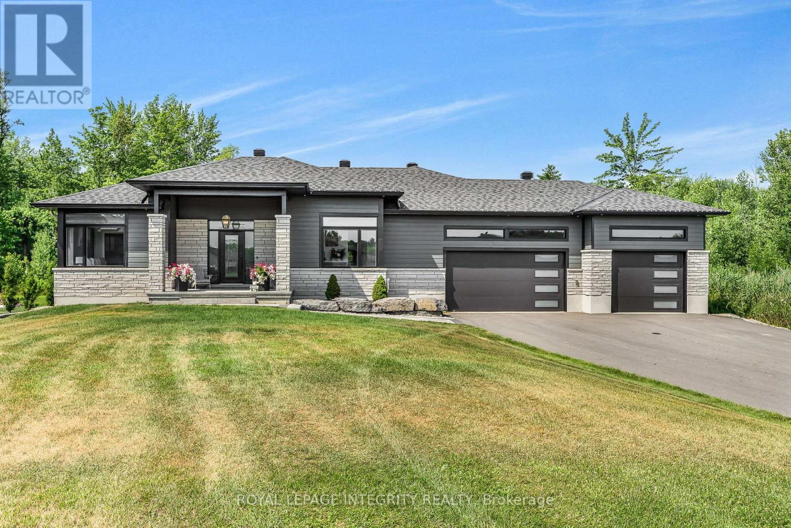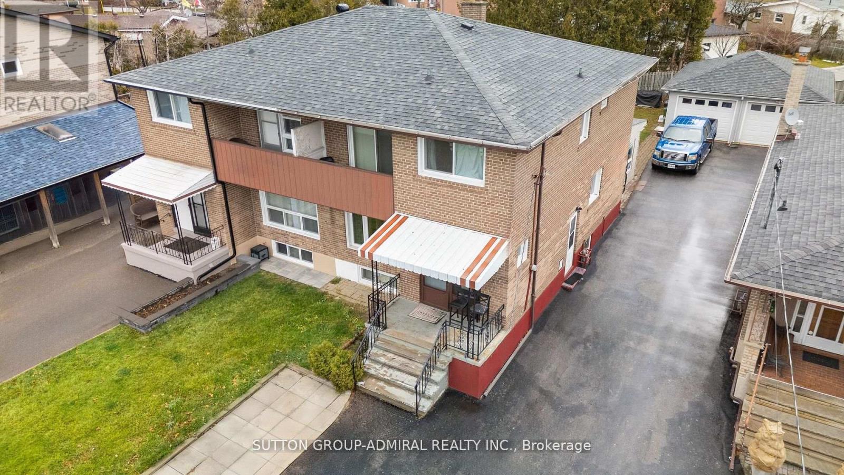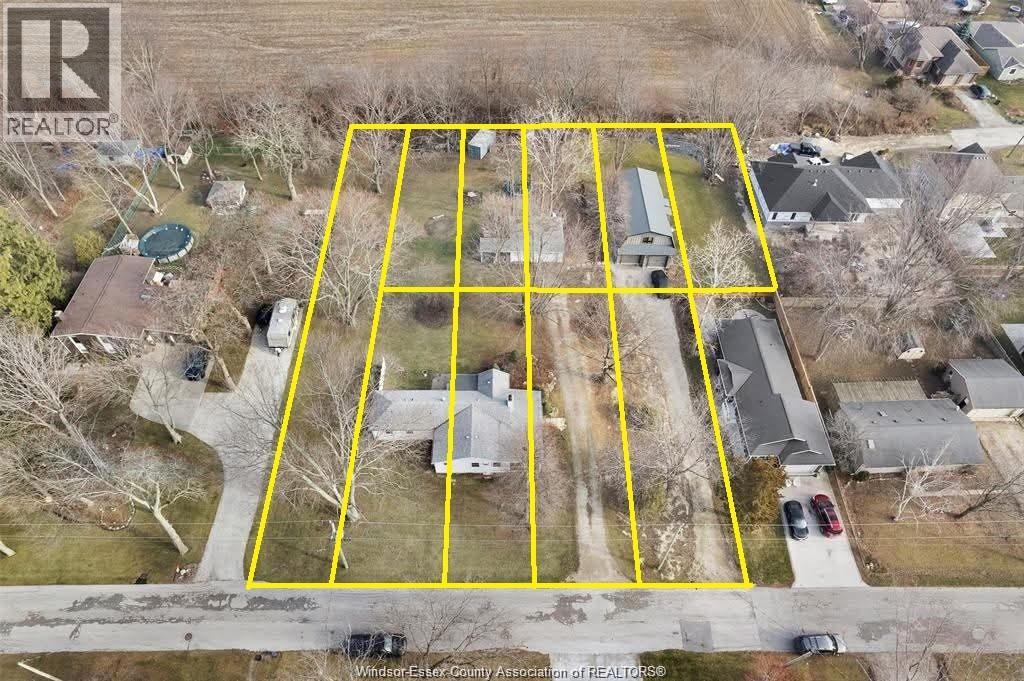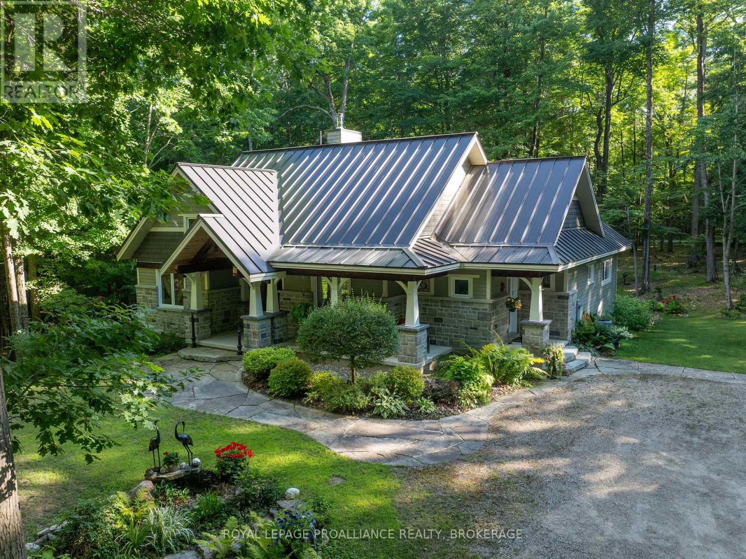1027 Goat Ridge Drive
Britannia Beach, British Columbia
Rarely available stunning ocean and mountain view lot in Britannia Beach. Surrounded by wilderness, enjoy the beautiful panoramic views. This expansive lot is 14,423 square ft and is ready for your design ideas. Build your dream home in this tranquil and stunning natural landscape. Britannia Beach is experiencing significant growth and development and has many modern-day amenities. Less than an hour from downtown Vancouver on a scenic drive along the Sea to Sky highway, 15 minutes to Squamish and another hour to Whistler. The Sea to Sky Corridor is a one of BC´s most sought-after locations that offers an unparalleled lifestyle in the Pacific Northwest. Don't miss out on this opportunity to create your own west coast paradise. (id:60626)
Rennie & Associates Realty Ltd.
2000 Sunnyside Road
Port Moody, British Columbia
An empty lot in Anmore, BC offers a versatile opportunity for investors and future builders. Its serene, nature-rich setting and proximity to Vancouver make it a strategic asset with strong appreciation potential. Investors can hold the land for long term growth or sell it as demand for real properties rises. For future builders, the land is a blank canvas to create a dream home, sustainable retreat or hobby farm. Whether as an investment or a future build, this piece of land holds limitless potential in Anmore. (id:60626)
RE/MAX City Realty
0006 Confidential Street
Vancouver, British Columbia
Nightclub located in the heart of the downtown entertainment district. This venue boasts chic decor, exclusive VIP tables, and a world-class sound and lighting system. It also features some of the city's best DJs, ensuring a vibrant and exciting atmosphere. The nightclub has a capacity of 313 patrons and is licensed to operate until 3:00 AM, seven days a week. 5400 square feet and a monthly lease rate of $28,229.17. (id:60626)
RE/MAX Real Estate Services
2602 400 Capilano Road
Port Moody, British Columbia
Discover Sub-Penthouse living at Aria 2 in beautiful Port Moody! This stunning SE corner unit boasts over 1500 square ft of open, spacious living, featuring 2 bedrooms, spacious insuite storage (could be a den), and 9ft ceilings. Enjoy spectacular views of the city, mountains, Mt. Baker, and beyond from your private patio, perfect for BBQs. Steps from Rocky Point Park and trails, convenience and lifestyle are at your doorstep. The Aria Club offers world-class amenities including an indoor pool, gym, sauna, squash court, games room, theatre,and party room. Surrounded by shops, restaurants, and just a short walk to Shoreline Trail and Inlet Station, this home is the epitome of comfort and luxury. Contact your realtor for a private showing. (id:60626)
Sutton Group - 1st West Realty
43 12585 104a Avenue
Surrey, British Columbia
Yale Gardens, Beautiful New development in North Surrey. One of the bigest 3-level , 4 bed, 3.5 bath townhouse appr. 2600sq ft (including Balcony & garage) Modern open concept layout with exquisite high-end finishes. Experience the luxury of stainless steel appliances, gas ranges, quartz countertops, custom millwork, & soft-close cabinets. Separate entry suite offers flexibility & potential rental income. Custom millwork & built-in bar cabinet with the comfort of energy-efficient heating & air conditioning. Centrally located near parks, schools, Scott Road, Surrey Central Station, SFU Surrey, proposed UBC Campus, & Guildford Mall. Take advantage of the courtyard, playground, & gym. Don't miss this exclusive opportunity to Own this beautiful Townhouse. (id:60626)
Exp Realty Of Canada
101 Gar Lehman Avenue
Whitchurch-Stouffville, Ontario
Location couldn't be better! Walking distance to parks, trails, community amenities, transit, shops & services. Easy commuting via major routes, and fantastic for those wanting both peaceful living and excellent access to everything. Beautifully maintained 3-Bed, 4-Bath home ideally located in Stouffville near Reeves Way Blvd & 9th Line. Situated on a quiet, family-friendly street with a south-facing front, this bright and spacious home offers an well-defined floor plan with 9 ft ceilings and a cozy 3-sided gas fireplace. Extensively upgraded with new entrance & garage doors, EV plug in garage, fresh paint & smooth ceilings, LED lighting (80% new light fixtures), sleek quartz kitchen counters & backsplash, "Fotile" Gas range & Hood (2024), Lennox furnace (2023), MDV heat pump (2023), upgraded attic insulation 2023, plus Samsung washer & dryer (2024). Outdoor living is exceptional: a Duradek waterproof balcony with bonus storage space underneath, a large renovated deck, and updated fencing including new west-side fence for enhanced privacy. (id:60626)
Century 21 Landunion Realty Inc.
65 10311 River Drive
Richmond, British Columbia
North View Estate- waterfront Townhome in Richmond by Western & Citimark. 3 bedroom with 2.5 bathroom well quality built home with a second floor back yard with BBQ hook up(very rare). Step to Artia Day care Centre located in the front of the complex, drop off your kids in no time. Open Kitchen design with all S/S appliances, 2 parking with lots of space for storage. High efficient Geo-thermos heating system with A/C, gas stove, car wash in the front of garage. Perfect for new family to settle down with easy access to all shopping mall and restaurants. (id:60626)
Nu Stream Realty Inc.
37 Marcella Street
Toronto, Ontario
Welcome to this spacious 4-bedroom, 5-washroom family home! Conveniently located close to shopping, schools, and public transit. The south-facing dining and kitchen areas provide bright, sunny rooms. This property offers an excellent opportunity for rental income with multiple units. Many upgrades throughout, including new flooring on the main level, a renovated upstairs washroom, pot lights, and a 200 AMP electrical upgrade. Enjoy an open concept living and dining area, plus a walkout finished legal basement with easement. (id:60626)
Executive Homes Realty Inc.
278 Roxanne Street
Clarence-Rockland, Ontario
Welcome to this exceptional 3+1 bedroom, 3.5 bathroom custom-built bungalow, thoughtfully designed with high-end finishes and modern comfort in mind. Set on a private, landscaped lot, this home offers a perfect blend of style, function, and serenity. The open-concept main level features vaulted ceilings, wide-plank flooring, and oversized windows that flood the space with natural light. The chefs kitchen impresses with quartz countertops, two-tone cabinetry, a statement backsplash, and a large island ideal for both cooking and entertaining. The primary suite is a true retreat with a luxurious ensuite boasting a freestanding soaker tub, walk-in shower with custom tile, and expansive windows with views of nature. The fully finished basement adds a spacious recreation room, a fourth bedroom, full bath, and room for a gym or office. Step outside to your own private oasis: a beautifully fenced yard with an inground pool, hot tub, and multi-level composite deck, offering the perfect setting for relaxation or entertaining. Complete with an oversized three-car garage, paved driveway, and surrounded by greenery, this property offers refined living in a peaceful, family-friendly location just minutes to local amenities. (id:60626)
Royal LePage Integrity Realty
68 Wheatsheaf Crescent
Toronto, Ontario
Exceptional Investment Opportunity or Perfect Family Home!Discover the incredible potential of this bright and spacious semi-detached home, ideally situated on a quiet, family-friendly crescent. With three separate entrances and three separate kitchens, this home is uniquely suited to welcome large families, generate significant income while offering flexibility for families or first-time homebuyers looking to offset mortgage payments.Enjoy the convenience of a detached garage, ample parking with a long driveway, and a private, landscaped yard. Recent upgrades include newer windows, furnace, and A/C, ensuring comfort and low maintenance.Located near parks, York University, shops, dining, community centers, and major highways (400/401/407), this home provides unparalleled accessibility. With its prime location and income-generating potential, this is a must-see for investors or buyers seeking a flexible and valuable property. (id:60626)
Sutton Group-Admiral Realty Inc.
942 Erie Avenue
Kingsville, Ontario
Two Homes plus 10 lots in this pkg: LOCATED JUST OUTSIDE OF CHARMING KINGSVILLE, LOCATED IN WALKING DISTANCE TO BEACH, THIS HOME INCLUDES BEACH RIGHTS FOR YOUR ENJOYMENT. THE PROPERTY IS VERY UNIQUE AND FEATURES A NEWER 2 STOREY HOME WITH MAIN FLOOR KITCHEN, LIVING ROOM, LARGE FOYER, BTHRM, LAUNDRY, 2 CAR GARAGE, W/ 3 BEDROOMS ON 2ND FLOOR PLUS 1.5 BATHS AND IN FLOOR HEAT FLOORS. TREED LOT WITH NO REAR NEIGHBOURS AND ACCESS TO PRIVATE PARK AND BEACH AREA, ALL THIS RIGHT IN THE HEART OF WINE COUNTRY. IMPRESSIVE LOT W/173' OF FRONTAGE & 224' DEEP OFFERS AS A GREAT HOST FOR THIS 2 BDRM BUNGALOW IN A MATURE NEIGHBOURHOOD. ACCESS TO PRIVATE PARK & BEACH AREA. NEEDS SOME TLC TO BRING HOME BACK TO ITS ORIGINAL DETAIL. FEATURES INCL MBDRM ENSUITE. SPACIOUS LIV RM W/ NATURAL FIREPLACE. (id:60626)
RE/MAX Preferred Realty Ltd. - 586
141 Maplebush Trail
Drummond/north Elmsley, Ontario
Stunning custom-built home in a serene and private setting in Otty Woods Waterfront Community. This beautifully crafted home is impressive everywhere you look and has been meticulously designed and maintained. When entering the home, the workmanship, floor plan and décor make an immediate impression. The large foyer welcomes you to the home and opens up into a large open-concept kitchen with stone countertops and spacious dining area with access to the rear deck. The main level continues with a cozy living room, a master bedroom with an ensuite (currently being used as a sitting room) and two further bedrooms and another full bathroom down the hall. The lower level is set up with two further bedrooms, a 3-pc bathroom and a large recreation room with an amazing stone fireplace and a cold room. This level has access to a unique and peaceful screened-in room that is the perfect place to relax and unwind and enjoy the picturesque views of the forest behind the house. The property has a detached garage with a large finished loft that is currently being used as a studio. Attached to the garage is another section that houses a wood boiler that ensures solid heating throughout the winter months. The house is also heated by a propane furnace for an easy heating option. The house is serviced by a drilled well and septic system and the grounds are beautifully landscaped with perennial gardens, mature trees, pathways through the woods and more. This property has access to Otty Lake via a community waterfront property with a dock, swim raft, a gazebo with picnic tables and chairs, an area to store kayaks, canoes, etc as well as walking trails. Prime location just south of Perth and Smiths Falls. Absolutely everything about this property is exceptional the home, landscaping and location! Must be seen to be appreciated! (id:60626)
Royal LePage Proalliance Realty

