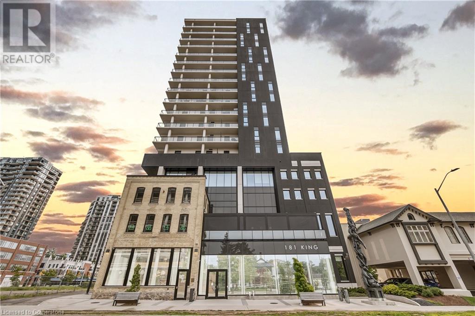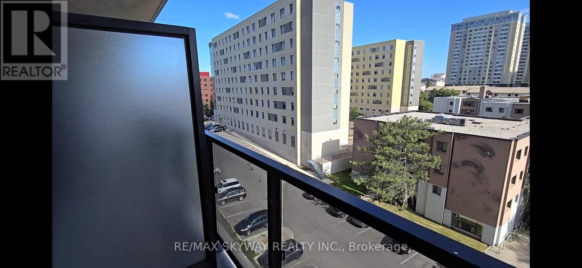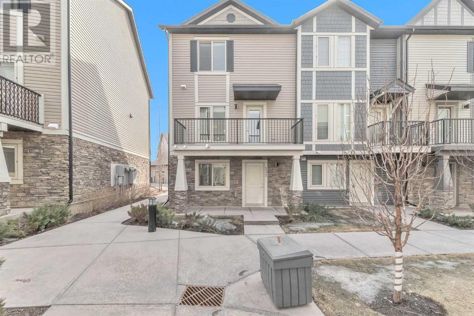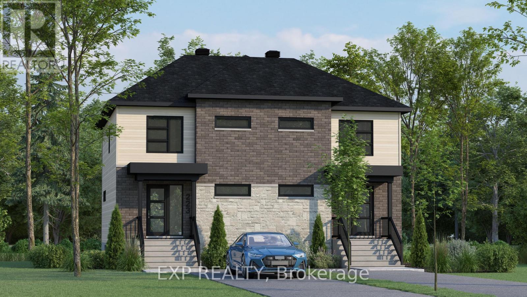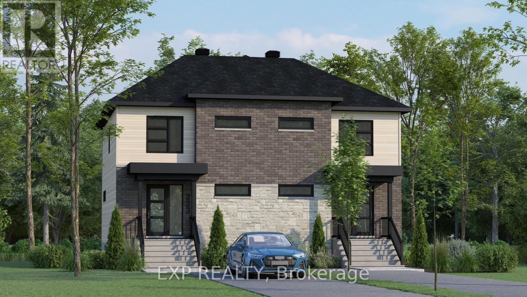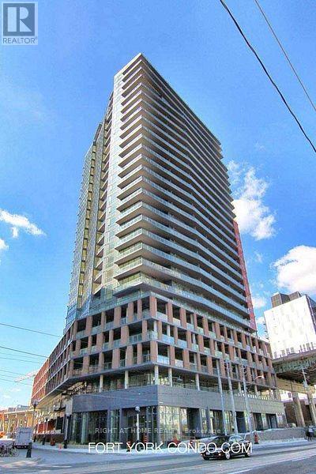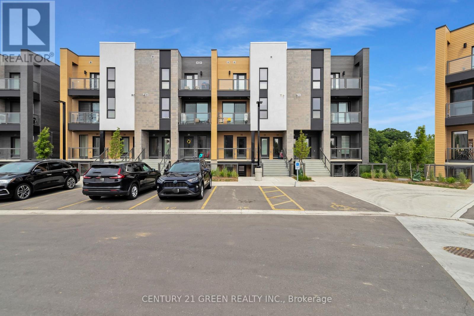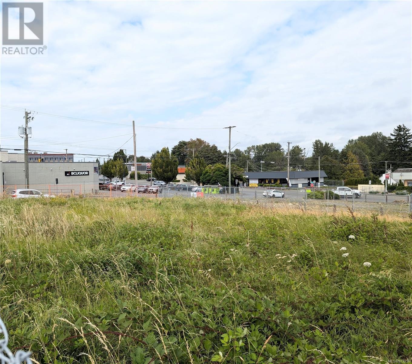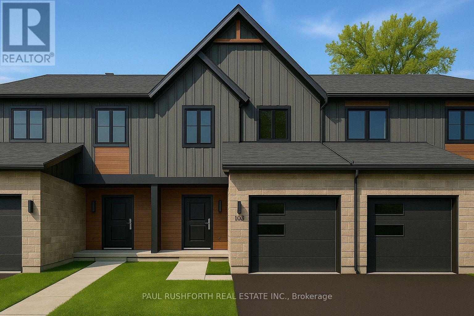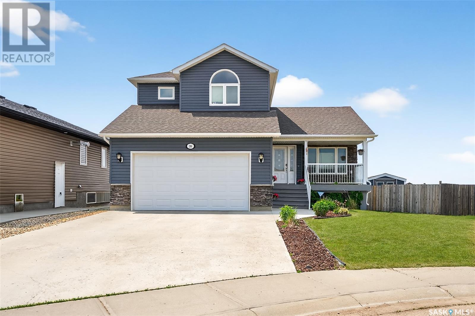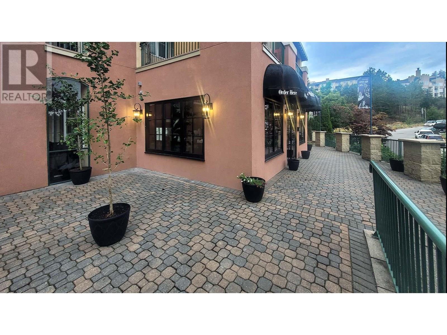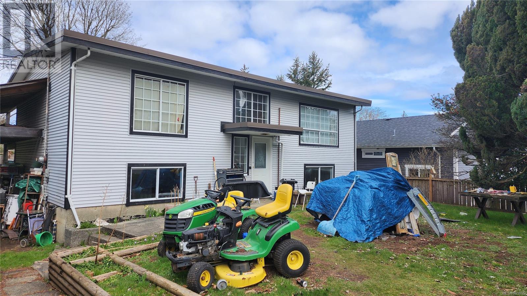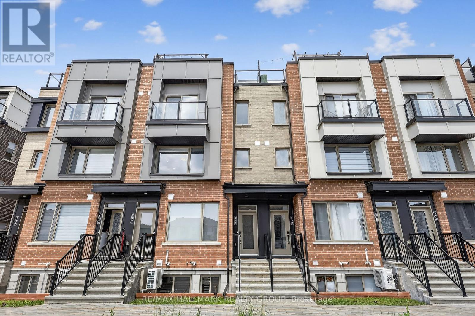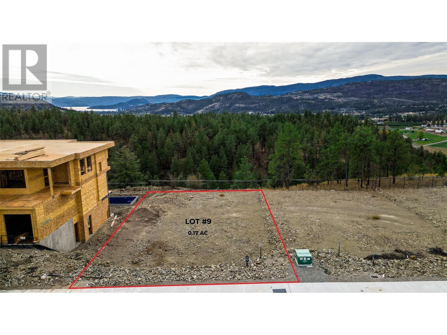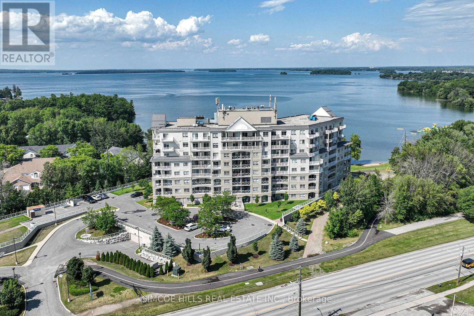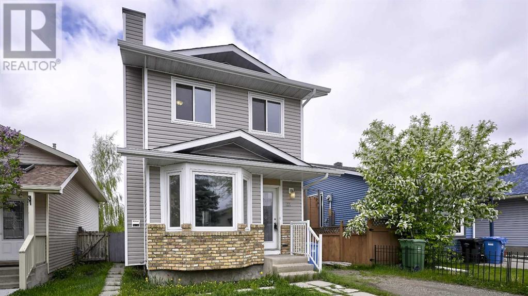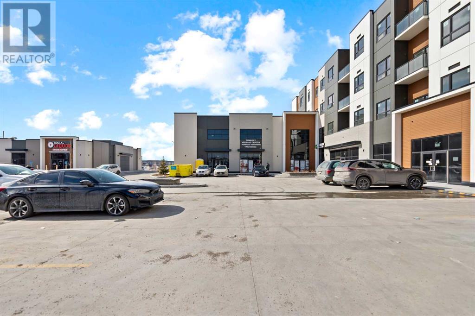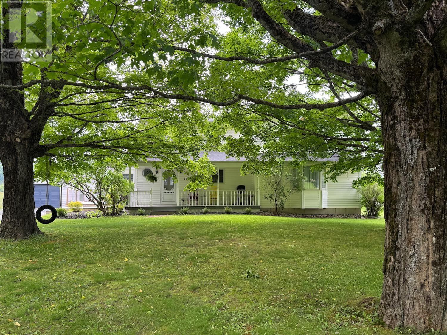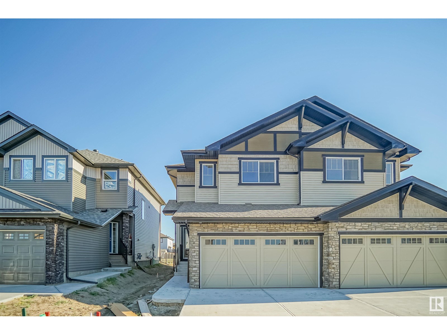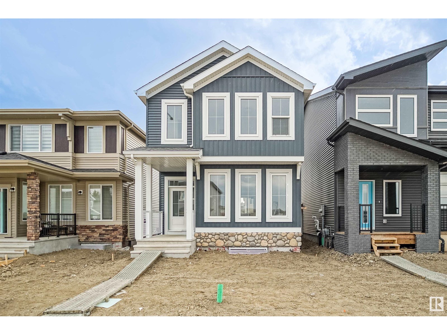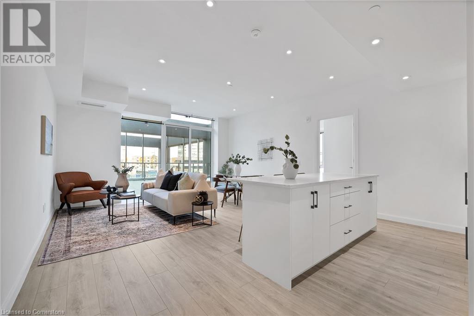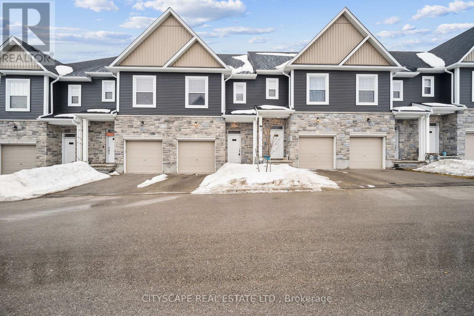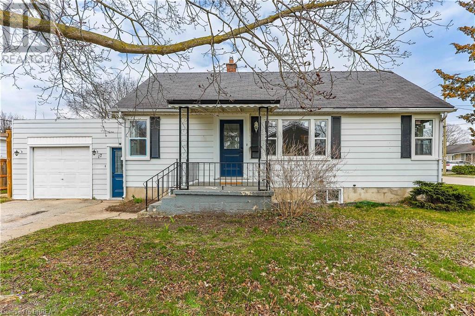6412 54 Street
Calgary, Alberta
What a Amazing Detached HOME Located in the neighbourhood of CASTLERIDGE , this charming house offers an ideal setting for families seeking comfort and space. Welcome to your wonderful, freshly painted new 3 bedroom home In CASTLERIDGE! Upstairs you will find 3 bedrooms and a 1 FULL WASHROOM. MAIN FLOOR HAS KITCHEN ;NOOK AND HALF WASHROOM N LAUNDRY. BASEMENT illegal STUDIO SUITE WHICH comes WITH KITCHEN ;FULL WASHROOM; SEPARATE LAUNDRY N SEPARATE ENTRANCE. Both floors are rented .There IS OVERSIZED SINGLE detached CAR garage is like cherry on cake THERE IS SEPARATE PARKING PAD IS APART FROM THE GARAGE IS AVAILABLE FOR RV'S.This home is perfect for your growing family or for your roommates! The main floor is open concept comes with entrance open to below and features a large, lovely living room and kitchen with upgrades including white cabinets . The large backyard is ideal for a family to have room to grow and play with a gorgeous mature evergreen tree beside the new over sized deck. The roof and siding are newer .This home is located on a quiet street. Located just steps away from major amenities and nearby some great shopping. Great value on this real estate investment that is move in ready for your family or your tenants. Outside, the property features a spacious backyard, perfect for outdoor activities and summer barbecues. Children and pets alike will love the freedom to roam and play in this secure outdoor space. Conveniently located NEXT TO JOHN PAUL schools AND NEAR TO parks, shopping, and dining options, this home offers the perfect balance of tranquility and accessibility. With its welcoming atmosphere and functional design, it's the ideal place for a growing family to call this property home. Book your showing Today!!! (id:60626)
Prep Realty
2 - 1011 Portage Street
Muskoka Lakes, Ontario
Charming Bala Retreat , Prime Location with Waterfront Proximity & Airbnb Potential! Welcome to 1011 Portage Street, a rare opportunity to own a beautifully maintained property in the heart of Bala, Muskoka's beloved hub of summer charm and natural beauty. Whether you're looking for a successful turnkey Airbnb investment or a cozy year-round home, this versatile retreat offers the best of both worlds. Just steps from the sparkling waters of Lake Muskoka and Moon River, this property offers the ultimate Muskoka lifestyle. Imagine walking to the docks for sunset views, enjoying summer festivals, or take your kayak for a peaceful paddle all just minutes from your front door. This well-appointed home blends rustic charm with modern comfort, featuring bright, open-concept living spaces, an updated kitchen, and a welcoming outdoor space perfect for entertaining or relaxing after a day of adventure. With a solid booking history as a popular Airbnb, it's already a proven income generator or you can choose to make it your private getaway or permanent home in cottage country. Location is everything, and this one delivers you're just a short walk to Downtown Bala's restaurants, shops, the Kee to Bala concert venue, and of course, Don's Bakery, a local institution. From the iconic Bala Cranberry Festival to lakeside dining, everything you need for a vibrant Muskoka lifestyle is close at hand. Don't miss your chance to own a piece of Bala's magic whether you're investing, relocating, or dreaming of cottage life, 1011 Portage Street is ready to welcome you. (id:60626)
RE/MAX Professionals North
181 King Street S Unit# 1408
Waterloo, Ontario
Welcome to a beautiful 1 bedroom+ Den, 1 bathroom condo with 1 parking and 1 locker . When you enter and walk through the spacious den you will find beautifully designed kitchen boasting abundant two-toned cabinetry, ample storage, built-in European-style appliances, and gleaming quartz countertops—providing all the space a chef could need. Moreover, unit features a huge and bright living room with ample light during the day. The spacious primary bedroom overlooks the balcony and captures the morning sunrise along with huge closet. The 3pc bathroom offers generous storage for towels and toiletries, along with an impressive oversized glass step-in shower. The building offers access to on-site amenities including a fitness center, party room, outdoor pool, indoor and outdoor yoga spaces, community gardens, and more. The building is ideally located on the iON LRT line, just steps from Uptown Waterloo and the Bauer Marketplace, close to WRHN hospital, restaurants, shopping centres , University of Waterloo, Wilfred Laurier University and many more. (id:60626)
Century 21 Right Time Real Estate Inc.
143 Crestridge Common Sw
Calgary, Alberta
Welcome to this beautifully upgraded and move-in-ready townhome in the sought-after community of Crestmont, where style meets functionality just steps from nature and mountain views. Inside, you’ll find a thoughtful layout that features contemporary fixtures throughout, including a striking wallpaper feature wall in the living room and powder room, full-height kitchen cabinetry, quartz countertops, and a large breakfast bar that’s perfect for morning coffee or casual dining. The open-concept main floor is ideal for entertaining, with durable vinyl plank flooring and plenty of natural light. Upstairs, the spacious primary bedroom includes a large pass-through closet and an upgraded ensuite with a sleek walk-in shower, while the second bedroom and additional full bath provide flexibility for guests or a home office. The covered balcony is ideal for year-round grilling with its BBQ gas line, and comfort is enhanced by central air conditioning. The oversized single garage offers room for two small vehicles, extra gear, or even a future workshop, with additional storage in the utility room and foyer den. Step outside to enjoy Crestmont’s tranquil pathways, off-leash areas, and sweeping mountain views, all while being just minutes from Winsport, Calgary Farmers Market West, local shops, restaurants, and easy access to downtown or the Rockies. (id:60626)
RE/MAX First
S704 - 330 Phililip Street
Waterloo, Ontario
Icon 330-South Tower - Urban Lifestyle, Modern, Furnished condominium close to University of Waterloo and Wilfrid Laurier University., 1 Bedroom + 1 Den Condo, Right Across From The University Of Waterloo. Fantastic Amenities: Fitness, Yoga, Sauna, Game Room, Rooftop Patio, Basketball Lounge & Study Lounge. Great Location!!! 24/7 Monitored Security Building.!!! - An Excellent Investment opportunity for premium Student Living. Granite Counters, S/S fridge, Stove, Dishwasher, Microwave, washer and dryer. 24/7 security. Buyer will assume the current Tenant till August 2025! Currently, rented at $ 2500 per month Vacant occupancy available from Sept 2025. (id:60626)
RE/MAX Gold Realty Inc.
1709 - 75 King Street E
Mississauga, Ontario
Welcome to the Prestigious King Gardens Building. This is a 1+1 suite available for sale which offers a functional & open concept layout. What a perfect place to live for anyone seeking comfort, and convenience! This is a must-see property. Don't miss your chance to make this condo your new home! Close to all major amenities, incl Mississauga Hosp, Schools (elementary, secondary, private), Comm Ctr, Parks, Shopping & Restaurants, and close access Hwy's 403, QEW, & 401; the Go Stn & TTC Subway **EXTRAS Maintenance Fee Includes: Heat, Hydro, Water, Cable TV, Internet, CAC, Building Insurance, Parking and Common Elements** (id:60626)
RE/MAX Metropolis Realty
1609 - 75 King Street E
Mississauga, Ontario
Welcome to the Prestigious King Gardens Building. This is a 1+1 suite available for sale which offers a functional & open concept layout. What a perfect place to live for anyone seeking comfort, and convenience! This is a must-see property. Don't miss your chance to make this condo your new home! Close to all major amenities, incl Mississauga Hosp, Schools (elementary, secondary, private), Comm Ctr, Parks, Shopping & Restaurants, and close access Hwy's 403, QEW, & 401; the Go Stn & TTC Subway **EXTRAS Maintenance Fee Includes: Heat, Hydro, Water, Cable TV, Internet, CAC, Building Insurance, Parking and Common Elements** (id:60626)
RE/MAX Metropolis Realty
131 Legacy Point Se
Calgary, Alberta
Discover the Award-Winning Community of Legend of Legacy. Welcome to 131 Legacy Point, a stunning townhome crafted by Aldebaran Homes. Bright, airy, and designed for a low-maintenance lifestyle, this home is an excellent choice for first-time buyers and investors alike. Enjoy the convenience of a double attached garage with ample storage. The entry level boasts a spacious office, perfect for remote work, along with a generous foyer and a functional built-in bench with storage. Upstairs, the open-concept living space impresses with 9' ceilings and stylish laminate flooring throughout. The expansive kitchen features quartz countertops, stainless steel appliances, and a large island—ideal for cooking and entertaining. This level also includes two balconies on either end of the home, bringing in natural light and fresh air. The upper level offers a sizeable primary suite with a walk-in closet and private ensuite, plus two additional bedrooms and a four-piece bath. This dog-friendly home is just steps from Legacy's environmental reserve and scenic pathways. It is located in the estate area and offers easy access to schools, shopping, and amenities. Don't miss out—schedule your showing today. (id:60626)
2% Realty
31 Spruce Street
Tiny, Ontario
Welcome to Your Future Dream Lot! Discover an incredible building lot surrounded by prestigious, high-end homes. This prime piece of land comes with the convenience of gas and hydro already set up on the street, and year-round municipal road service ensures easy access no matter the season. Steps from beautiful Woodland Beach. This location offers the perfect blend of tranquility and accessibility. The adjacent lot is also available for purchase giving you the opportunity to create an expansive property perfectly suited for your dream home. Whether you're looking to build your dream home or make a smart investment, this opportunity is too good to pass up. (id:60626)
Sutton Group Kings Cross Inc.
102a - 11811 Tecumseh Road E
Tecumseh, Ontario
Step into a thriving wellness and aesthetics business with this high-performing medical spa. Established in 2017, the clinic boasts a substantial and loyal clientele, offering advanced body sculpting technologies and medical aesthetics services. Equipped with cutting-edge technology and supported by a team of skilled professionals, this turnkey operation is ready for continued success. Specialized Services: Non-invasive body sculpting treatments and urinary incontinence solutions using state-of-the-art equipment. Prime Location: Situated on a busy main street, ensuring high visibility and foot traffic.Facility: 1,500 sq ft leased space, fully equipped and modernized. Established Clientele: A loyal customer base with high retention and repeat business rates. Staff: Experienced and trained professionals committed to delivering outstanding results. BizQuest+2IBBA Canada+2Businesses For Sale+2Ideal Opportunity For:Licensed medical professionals (MDs, NPs) seeking to own a reputable clinic. Investors looking to enter the booming wellness and medical aesthetics industry. Practitioners aiming to expand their services in Medical weight loss, body sculpting and urinary incontinence treatments. Buyer will take over the property lease *For Additional Property Details Click The Brochure Icon Below* (id:60626)
Ici Source Real Asset Services Inc.
1206, 1111 10 Street Sw
Calgary, Alberta
Discover elevated urban living in this sun-drenched, balcony to watch fireworks year-round, south-east corner suite in Calgary's vibrant Beltline. Floor-to-ceiling windows wrap the open-concept living space, framing panoramic downtown and sunrise views while 9-ft ceiling amplify the light and airiness. The magazine-worthy kitchen anchors the home with an oversized quartz-topped island, full-height cabinetry and stainless appliances - perfect for week - night dinners or weekend entertaining. A dedicated dining area opens to a private balcony, seamlessly blending indoor and outdoor spaces. Both bedrooms are thoughtfully separated for privacy. The primary retreat easily fits a king bed and pampers with a spa-inspired 5-pc ensuite featuring a deep soaker tub, frameless glass shower and double-sink vanity. The second bedroom-ideal for guests, a home office or roommates-sits bedsides the chic 3-pc main bath with its own glass-enclosed shower. Impeccably maintained, the building spoils residents with amenities: fully equipped fitness and steam rooms, and owners' lounge, landscaped courtyard, two guest suites, and secured visitor parking. Step outside to groceries, cafes, transit, award-winning restaurants and the downtown core-all mere minutes from your door. Move in, unpack and embrace Beltline living at its best. (id:60626)
Grand Realty
242 Covington Close Ne
Calgary, Alberta
Welcome to 242 Covington Close NE—a beautifully maintained bungalow nestled on a quiet street in the heart of Coventry Hills. With outstanding curb appeal and a fully enclosed front sunroom, this home offers the perfect spot to enjoy your morning coffee or unwind in the evenings.Step inside to a bright and airy main floor with soaring ceilings and a spacious living room flooded with natural light from the large front windows. A dedicated dining area leads into a well-laid-out kitchen featuring ample cabinet space for all your storage needs.At the back of the home, you'll find a generously sized primary bedroom with a walk-in closet complete with custom organizers, two additional bedrooms, and a full 4-piece bath. The fully finished rec room in the basement spans nearly 400 sq ft—ideal for entertaining, a home theatre, or family play space—while the other half of the basement remains undeveloped and ready for your personal touch.Outside, the backyard is designed for easy maintenance with extensive patio space and mature flower beds. A paved back alley leads to your detached double garage, offering convenience and shelter through Calgary’s winters.Move-in ready and available for quick possession. Don’t miss your chance—book your showing today! (id:60626)
2% Realty
65 Braun Avenue
Tillsonburg, Ontario
Move-in ready! This Freehold (No Condo Fees) 2 Storey Town Interior unit built by Hayhoe Homes features 3 bedrooms, 2.5 bathrooms, and single car garage. The entrance to this home features covered porch and spacious foyer leading into the open concept main floor including a powder room, designer kitchen with quartz countertops, island and cabinet-style pantry opening onto the eating area and large great room with sliding glass patio doors to the rear deck. The second level features 3 bedrooms including the primary bedroom with large walk-in closet and 3pc ensuite, a 4pc main bathroom, and convenient second floor laundry room. The unfinished basement provides development potential for a future family room, 4th bedroom and bathroom. Other features include, 9' main floor ceilings, Luxury Vinyl plank flooring (as per plan), Tarion New Home Warranty, central air conditioning & HRV, plus many more upgraded features. Located in the Northcrest Estates community just minutes to shopping, restaurants, parks & trails. Taxes to be assessed. (id:60626)
Elgin Realty Limited
223 Carpe Street
Casselman, Ontario
Sleek & Sophisticated Brand New Semi-Detached Home by Solico Homes (Lotus Model)The perfect combination of modern design, functionality, and comfort, this 3 bedroom 1414 sqft home in Casselman offers stylish finishes throughout. Enjoy lifetime-warrantied shingles, energy-efficient construction, superior soundproofing, black-framed modern windows, air conditioning, recessed lighting, and a fully landscaped exterior with sodded lawn and paved driveway all included as standard. Step inside to a bright, open-concept layout featuring a 12-foot patio door that fills the main floor with natural light. The modern kitchen impresses with an oversized island, ceiling-height cabinetry, and ample storage perfect for everyday living and entertaining. Sleek ceramic flooring adds a modern touch to the main level. Upstairs, the elegant main bathroom offers a spa-like experience with a freestanding soaker tub and separate glass shower. An integrated garage provides secure parking and extra storage. Buyers also have the rare opportunity to select custom finishes and truly personalize the home to suit their taste. Located close to schools, parks, shopping, and local amenities, this beautifully designed home delivers comfort, style, and long-term value. This home is to be built make it yours today and move into a space tailored just for you! (id:60626)
Exp Realty
219 Carpe Street
Casselman, Ontario
Sleek & Sophisticated Brand New Semi-Detached Home by Solico Homes (Lotus Model)The perfect combination of modern design, functionality, and comfort, this 3 bedroom 1414 sqft home in Casselman offers stylish finishes throughout. Enjoy lifetime-warrantied shingles, energy-efficient construction, superior soundproofing, black-framed modern windows, air conditioning, recessed lighting, and a fully landscaped exterior with sodded lawn and paved driveway all included as standard. Step inside to a bright, open-concept layout featuring a 12-foot patio door that fills the main floor with natural light. The modern kitchen impresses with an oversized island, ceiling-height cabinetry, and ample storage perfect for everyday living and entertaining. Sleek ceramic flooring adds a modern touch to the main level. Upstairs, the elegant main bathroom offers a spa-like experience with a freestanding soaker tub and separate glass shower. An integrated garage provides secure parking and extra storage. Buyers also have the rare opportunity to select custom finishes and truly personalize the home to suit their taste. Located close to schools, parks, shopping, and local amenities, this beautifully designed home delivers comfort, style, and long-term value. This home is to be built make it yours today and move into a space tailored just for you! (id:60626)
Exp Realty
903 - 20 Bruyeres Mews
Toronto, Ontario
Welcome to Unit 903. A Bright and Comfortable Corner Unit. This thoughtfully designed corner suite offers an abundance of natural light through its floor-to-ceiling windows and features a spacious wrap-around balcony a great spot to enjoy beautiful sunsets or a morning coffee. Inside, you'll find a well-laid-out living space that balances comfort and function. Outside your door, everything you need is close at hand grocery stores, pharmacies, public transit, and a wide selection of restaurants and cafés. Billy Bishop Airport is nearby for quick trips in and out of the city. Just a short walk away, you'll find waterfront trails, green spaces, and parks that offer a welcome break from the pace of downtown living. (id:60626)
Right At Home Realty
32 - 261 Woodbine Avenue
Kitchener, Ontario
This beautifully designed executive townhome nestled in the sought-after Huron Park community of Kitchener features 2 spacious bedrooms and 2 full bathrooms, this spacious, move-in-ready home is perfect for first-time buyers, offering a very functional open concept layout. The kitchen boasts granite countertops and brand new stainless steel appliances, perfect for everyday living and entertaining. The primary bedroom includes a 4-piece ensuite and a walk-in closet for added comfort. Enjoy a covered balcony overlooking the scenic Huron Nature Area. Conveniently located just minutes from Jean Steckle Public School and the 264-acre Huron Natural Area. Close to shopping, restaurants, parks, public transit, and major highways for easy commuting. (id:60626)
Century 21 Green Realty Inc.
116 Quito Private
Ottawa, Ontario
Welcome to this beautifully maintained executive freehold townhome offering the perfect blend of space, style, and functionality ideal for today's work-from-home lifestyle. Step inside the grand foyer with convenient access to the garage, powder room, enclosed main-floor den, and an unfinished basement perfect for storage, laundry, and utility needs.The bright and airy open-concept main level is flooded with natural light and features: A modern kitchen with espresso cabinets, stainless steel appliances, ample counter space, and a breakfast bar Premium hardwood flooring. Neutral paint tones to suit any decor, two private balconies for fresh air and outdoor relaxation, Upstairs, you'll find two generously sized bedrooms and a full main bathroom perfect for couples, young families, or professional roommates. Recently painted Professionally cleaned In pristine, move-in ready conditionLocated on a private road, with low fees that include snow removal and annual street cleaning.This one checks all the boxes for modern living with low maintenance in a desirable, quiet location. Steps from the Scenic Nepean Creek Tucked just behind the home lies the tranquil beauty of Nepean Creek a hidden gem in the heart of the city. Surrounded by lush greenery and walking trails, this peaceful waterway invites you to connect with nature year-round. Whether it's an early morning jog, an afternoon stroll, or simply listening to the birdsong by the creek, living near Nepean Creek offers a lifestyle that feels like a retreat without ever leaving the neighbourhood. Roof and Driveway updated 2023. (id:60626)
Exp Realty
1 Summerfield Drive W
Meota Rm No.468, Saskatchewan
Tucked away in the peaceful community of Trevessa Beach, this beautifully maintained 3-bedroom, 2-bathroom home offers the perfect blend of comfort, privacy, and panoramic views of Jackfish Lake. Set on 112 feet of lake front and perched on a scenic hillside, the home provides a stunning vantage point—and a pathway down to the shoreline for easy lake access. Step inside to an inviting open-concept layout featuring cathedral ceilings in the main living areas and 9' ceilings in the bedrooms. The kitchen is anchored by a center island and flows seamlessly into the dining and living spaces—perfect for hosting or simply soaking in the lake views. The spacious primary bedroom includes a full ensuite, and the basement is ready for your ideas with roughed-in in-floor heating and exterior walls already drywalled. Unwind outdoors with three decks, including two that overlook the lake, or soak in the hot tub while watching the sunset. An outdoor oven adds charm and function to your entertaining space, and the 22' x 30' double attached garage with stamped concrete driveway provides plenty of room for vehicles, toys, and storage. Built with energy-efficient ICF construction, this home is ideal as a year-round residence or the ultimate cabin retreat. Trevessa Beach offers a sandy beach, a marina just a 5-minute walk away, year-round water, and natural gas—plus it backs onto crown land, giving you space and serenity that’s hard to find. Whether you're looking to relocate or escape to the lake on weekends, this property offers a lifestyle you won’t want to leave. Schedule your showing today and see what lake life could look like for you! (id:60626)
Dream Realty Sk
310 11th St
Courtenay, British Columbia
A prime investment opportunity in the heart of Courtenay, this building lot offers an incredible opportunity for your development vision. Centrally located just off Cliffe Avenue, this property boasts a rare combination of centrality, flexibility, and potential, making it an ideal choice for developers, and investors. With MU2, this zoning designation allows for a wide range of potential uses, allowing you to tailor your development to meet market demand or your personal dream. MU2 zoning permits the construction of duplexes or multi-residential units, catering to the growing need for diverse housing options in Courtenay. For those inclined toward commercial development, this lot offers a fantastic opportunity with its ability to accommodate a mixed-use development. Seize this opportunity and build your dream development on this amazing property (id:60626)
RE/MAX Ocean Pacific Realty (Cx)
76 Beech Street
St. Catharines, Ontario
Welcome to 76 Beech Street. This charming board and batten bungalow is nestled in the heart of downtown St. Catharines! This beautifully maintained 2-bedroom, 2-bathroom home offers the perfect blend of character and comfort. Step inside to find a warm and inviting living space, complemented by a fully finished basement ideal for a family room, home office, or guest suite. Outdoors, you'll fall in love with the meticulously cared-for garden and spacious deck, an absolute haven for gardening enthusiasts and perfect for relaxing or entertaining. Situated on a quaint, tree-lined street, this property offers a peaceful setting just steps from shopping, parks, dining, and all the vibrant amenities downtown St. Catharines has to offer. Whether you're a first-time buyer, downsizer, or simply looking for a cozy place to call home, this delightful bungalow is not to be missed! (id:60626)
RE/MAX Garden City Realty Inc
367 Pine St
Alert Bay, British Columbia
For more information, please click Brochure button. Enjoy the stunning south-west panoramic view from the living room, dining room and kitchen of this well kept, upgraded home. Look across the Broughton Strait to the mouth of the Nimpkish River on Vancouver Island. Watch the boats go by, it's different every day! The self-contained main floor has a light and airy floor plan with maple floors through most of the house. The kitchen boasts good counter space, a skookum hood fan, & lots of cupboards incl. 10 deep roll-out drawers. An adjacent built-in upright freezer with appliance storage above it leads to the main floor laundry with a tall cabinet for supplies. The bathrooms have seen upgrades in recent years, tub, shower, soft-close taps. Three good-sized main floor bedrooms, master with an ensuite bathroom. The tiled front porch has a lawnmower shed beneath it. There are three heat sources: heat pump (2022/2023) baseboard heaters (2009) and a backup woodstove. New metal roof in 2022. There is an 8’ high unfinished walk-out basement with a newer wide side door and screened vinyl windows. The original overhead door has been decommissioned. Roughed-in plumbing was added in the basement when the underfloor sewer lines and copper water lines were renewed all the way out to the municipal connection in 2013. The lots total .325 acres (approx. 116’ x 121’) and a recent survey of the double lot is available. All measurements are approximate. (id:60626)
Easy List Realty
856 Mathieu Street
Clarence-Rockland, Ontario
Welcome to Golf Ridge. This house is not built. This 3 bed, 3 bath middle unit townhome has a stunning design and from the moment you step inside, you'll be struck by the bright & airy feel of the home, w/ an abundance of natural light. The open concept floor plan creates a sense of spaciousness & flow, making it the perfect space for entertaining. The kitchen is a chef's dream, w/ top-of-the-line appliances, ample counter space, & plenty of storage. The large island provides additional seating & storage. On the 2nd level each bedroom is bright & airy, w/ large windows that let in plenty of natural light. Primary bedroom includes an ensuite. The lower level is finished and includes laundry & storage space. The 2 standout features of this home are the Rockland Golf Club in your backyard and the full block firewall providing your family with privacy. Photos were taken at the model home at 325 Dion Avenue. Flooring: Hardwood, Ceramic, Carpet Wall To Wall (id:60626)
Paul Rushforth Real Estate Inc.
26 Belmont Crescent
Moose Jaw, Saskatchewan
Welcome to 26 Belmont Cres. A gorgeous Klemenz Bros Inc. built, 2-storey home offering the perfect blend of modern comfort and a family focused design! Located on a quite crescent in Moose Jaw’s Westheath neighborhood, you will be immediately impressed with this home and everything it has to offer! The main floor features a stunning living room with vaulted ceilings, beautiful natural light and updated flooring and paint! The adjoining dining and kitchen space are spacious and perfect for big family gatherings! The dining room offers direct access to the back deck and big windows highlighting the gorgeous prairie views!! The kitchen has a huge prep island, plenty of cabinetry and a dedicated coffee bar! The main floor is completed with a lovely 2pc bathroom and direct access to the 2-car attached garage! The 2nd level features four spacious bedrooms making it an ideal home for young growing families! The primary bedroom offers beautiful natural light, vaulted ceilings, great closet space and a lovely 3pc ensuite with custom shower! The 3 other bedrooms are all generous sizes and have easy access to the 4pc bathroom and a laundry chute across the hall! The fully finished basement provides additional living space, perfect for a home theater, gym, or playroom. There is a roughed in bar area and a flex room that makes for the perfect office space, craft room or spare bedroom! The basement is completed with a 4pc bathroom and a large laundry/utility room that offers plenty of storage space. The property also includes a two-car garage, offering ample storage and convenience. The west-facing backyard is a great size featuring a fire-pit area, large storage shed and stunning prairie views, making it an ideal spot to sit back, relax and enjoy a beautiful life! (id:60626)
Royal LePage® Landmart
3185 Via Centrale Unit# 7
Kelowna, British Columbia
Prime Commercial Unit – Turnkey Opportunity with Freehold Ownership in Kelowna. Excellent opportunity to own a fully improved commercial unit in the heart of Quail Ridge at Borgata Lodge. This 420 sq.ft. unit is move-in ready, with premium upgrades & a highly visible, accessible location. Perfect for a food & beverage business, office, or retail space, with zoning that offers excellent flexibility. This bright, street-facing unit includes large windows, an accessible washroom, granite retail counter, & S/S kitchen surfaces. Nearly $100K in high-end equipment is available for purchase separately. Professionally renovated throughout, with new HVAC, upgraded electrical (incl. new panel), commercial plumbing, plumbing/electrical fixtures, awnings & folding/sliding window systems that open to the patio. The property also includes 1 secured underground parking stall & 1 secured storage unit. Approx. 1,000 sq.ft. of common patio space is available via a nominal strata lease. Just steps from the Quail & Bear golf courses, & mins from UBCO & the Kelowna International Airport, this unit is the only year-round food service location in the area. Surrounded by 3 condo complexes & within a 49-unit residential building with 7 ground-floor commercial units. The property benefits from built-in traffic from students, faculty, residents, & visitors & would make a great home base for app-based delivery orders. (id:60626)
Royal LePage Kelowna
204 Hilchey Rd
Campbell River, British Columbia
Order For Conduct Of Sale. ''Foreclosure.'' Property size and room info have been provided by BC Assessment, Landcor, Cunningham & Rivard Appraisals Ltd. & the Listing Realtor, updated Mar. 31, 2025. This information should be verified if important. Zoning R1 Please be advised that The property is sold ''as-is, where-is,'' fixtures only. No trespassing. A photo link is available along with Numerous Documents on the listing. Please contact the listing Realtor. 24 hours' notice for all showings. Please TouchBase, Email, Cell. Tks Luke (id:60626)
RE/MAX Lifestyles Realty
227 Vista Road
Crossfield, Alberta
This beautifully crafted home features an open-concept layout —perfect for both everyday living and entertaining. With three spacious bedrooms, there's plenty of room for the whole family. Step outside to enjoy a generous 144 sq. ft. front porch, ideal for morning coffee or evening relaxation. Located on a paved lane, this home offers added convenience and accessibility in a well-connected neighborhood. Photos are representative and may differ from the final product. (id:60626)
Bode Platform Inc.
551 Takamose Private
Ottawa, Ontario
Welcome to 551 Takamose Private, a beautiful two-bedroom, two-bathroom stacked condo townhouse located in the sought-after community of Wateridge Village in Ottawa. Built in 2021 by Mattamy Homes, this modern, three-level home combines stylish design with everyday functionality, perfect for professionals, first-time buyers, or downsizers seeking low-maintenance living without compromise. Step inside to discover a bright and airy open-concept main living area, where upgraded flooring and pot lights create a warm and welcoming atmosphere. The kitchen is a chef's delight, featuring an extended island with a double sink, sleek black glass backsplash, quartz countertops, and ample cabinetry for all your storage needs. It flows seamlessly into the dining and living spaces, ideal for entertaining guests or enjoying quiet evenings at home. Upstairs, you'll find two spacious bedrooms, including a primary suite with generous closet space and access to a luxurious main bathroom. The bathroom showcases elegant finishes such as quartz counters with dual sinks and a glass-enclosed shower, offering a spa-like retreat at the end of your day. One of the standout features of this home is the private rooftop terrace, a rare find in condo living. With natural gas and water hookups, it's the perfect place to host summer barbecues, enjoy morning coffee, or unwind while taking in views of the surrounding neighborhood. This property also includes a dedicated surfaced parking spot, and your monthly condo fees cover general maintenance, snow removal, garbage collection, landscaping, and building insurance making for truly hassle-free living. Nestled in a growing, family-friendly community near the Ottawa River, 551 Takamose Private offers easy access to parks, walking trails, public transit, and major amenities, with downtown Ottawa and Montfort Hospital just minutes away. (id:60626)
RE/MAX Hallmark Realty Group
654 Kingswood Terrace
Kelowna, British Columbia
Are you looking for a neighbourhood where your kids can walk to one of the top rated schools in Kelowna? Aberdeen Hall Preparatory School is a 10 minute or less walk from University Heights. University Heights also falls within the catchment for North Glenmore Elementary and Dr. Knox Middle Schools. With bigger lots, better views and a first class builder, come visit the show home at University Heights to learn more about how Ovation Homes is able to guide you from start to finish with building your dream Okanagan home! From triple car garages, legal suites, suspended slab media rooms, pools and more, anything you can dream up for your new home, can be brought to life. Included with every building plan are a set of virtual renderings of your finished home, bringing your vision to life before it’s built, ensuring you truly receive the perfect home for you. (id:60626)
Chamberlain Property Group
402 - 354 Atherley Road
Orillia, Ontario
Lakefront Lifestyle at Its Finest - Discover the ultimate in waterfront living at sought-after Panoramic Point, where everyday feels like a getaway. Nestled along the scenic shoreline of Lake Couchiching, this nicely appointed 2-bedroom, 2-bathroom condo offers a seamless blend of comfort and resort-style amenities. Wake up to light-filled spaces and step out onto your private balcony from the living room, primary suite, or second bedroom each with its own access perfect for morning coffee or evening sunsets. The kitchen features a stylish breakfast bar, ideal for casual dining or entertaining. The primary bedroom also includes a walk-in closet and a private ensuite for your convenience .Beyond your suite, enjoy direct access to sandy beaches, tranquil walking and biking trails, and full use of exceptional amenities: an indoor pool and hot tub with lake views, fitness centre, saunas, a cozy lounge with gas fireplace, guest suites, and more. There's also underground parking, a car wash, bike storage, and a dedicated area for canoes and kayaks. Located minutes from vibrant local dining, shopping, parks, theatre, skiing, golf, and boating. Panoramic Point is the perfect place to call home or enjoy as a luxurious retreat. (id:60626)
Simcoe Hills Real Estate Inc.
28 Welsh's Lane
Mount Stewart, Prince Edward Island
Lovely waterfront furnished turnkey move-in ready year around 4 yr. old Log Home offering beautiful nightly sunsets over the water & quiet scenic country views! A peaceful scenic property in a small quaint country town just 15 minutes to Charlottetown, minutes to beautiful white sand dune beaches, the beautiful Crow Bush Golf Resort, Greenwich National Park in St Peters Bay, and the town of Morell for shopping & restaurants! Do you like to boat, kayak, or Jet Ski....? Just add your floating dock out front in the deep water or use the public access a few feet away. This beautiful modern-style Log Home offers high vaulted ceilings with huge floor-to-ceiling windows over the water allowing natural sunlight into the home. A spacious open-concept living, kitchen, and dining area with a grey custom kitchen & stainless steel appliances. The living room also has a brand new large wood stove and heat pump. A split plan design with the Master Bedroom, walk-in closet & ensuite bath on one side of the home & 2 guest Bedrooms & guest bath on the other side. Built on a concrete foundation frost wall with space for a utility storage Rm plus outdoor shed. A large front deck to enjoy the water views & nightly sunsets! The private 0.77-acre Lot is surrounded by Government-owned Park Land with the famous PEI Confederation Trail System for you to enjoy year-round hiking & bicycling all over PEI. No one can build behind or on the sides. This property offers a year-round private, scenic waterfront location for you to enjoy the PEI lifestyle. (id:60626)
RE/MAX Charlottetown Realty
206 Creekstone Drive Sw
Calgary, Alberta
END UNIT! MOUNTAIN VIEWS! Welcome to 206 Creekstone Dr. SW, an end unit townhouse in the desirable Pine Creek community, built by Truman. This stunning 1684 sq ft, three-level residence offers 4 bedrooms and 2.5 baths, with a flexible main-floor bedroom ideal for a home office, gym, or yoga room. The heart of the home is a gorgeous white kitchen featuring elegant quartz countertops, sleek stainless steel appliances, modern light fixtures, and a gathering-friendly island. The open layout is complemented by mountain views and a huge west-facing balcony, perfect for entertaining or relaxing. The spacious primary bedroom, able to accommodate a king bed, boasts mountain views, a luxurious en suite, and a walk-in closet. Convenience is key with upstairs laundry and ample natural light throughout. This location offers easy parking, including a fully insulated and heated double car garage with hidden storage and water access. Located just minutes from top-rated schools, parks, and golf courses, you'll also enjoy quick access to Stoney Trail, Macleod Trail, and the LRT. This is an ideal choice for first-time homebuyers or those looking to downsize. Available for August move-in, this property is ready to welcome you home. (id:60626)
Elevate Property Management
124 Riverbrook Way Se
Calgary, Alberta
THIS IS THE ONE! Welcome to the best location in Riverbend. This immaculately maintained home has had the roof, windows, and siding replaced, and it backs onto the soccer fields and path system! Step through the front door and you’re greeted by beautiful bay windows that flood the front room with natural light, perfect for plant lovers or anyone who loves a sunny space. The kitchen has plenty of working room and big windows overlooking the backyard and soccer fields, making it a bright and cheerful place to cook or hang out. Worried about space for the kids? No need! Three bedrooms make it a great fit for a young family, especially with several schools within walking distance. The large undeveloped basement is ready for your personal touch, set it up just the way you want. Book your showing before this home is SOLD! (id:60626)
RE/MAX Landan Real Estate
197 Silverado Plains Park Sw
Calgary, Alberta
Welcome to Hunter House, luxury townhomes close to nature, shopping, schools, and walking paths. These homes are well designed with Hardy Board Siding and Brick Exteriors. Wide streets and back lanes so there is no feeling of being "on top of your neighbour". This condo offers room to grow, the perfect set up for that home office. 3 good sized bedrooms and 3 bathrooms plus a large kitchen and dining area. This property is move in ready and just waiting for it's next family! Check out our virtual tour and book your private showing today! Seller says, bring all offers. (id:60626)
Century 21 Bravo Realty
1220, 235 Red Embers Ne Way Ne
Calgary, Alberta
Brand new office space (1100 +/- sqft) on 2nd floor, is available for sale in Brand new shopping centre in Redstone community. Its a mixed use shopping centre with main floor commercial with anchor tenants like Dollarama and grocery store Sanjha Punjab, medical, dental pharmacy and many restaurant more and 50 plus apartments....Exclusive underground heated parking for all the owners. Very ideal for law office, accounting, real estate office, mortgage office etc. (id:60626)
Cir Realty
489 Salmon River Road
Valley, Nova Scotia
Finally - space for everyone & room to grow. Whether you're a big family or just looking for a home that fits your lifestyle, this Valley property offers country charm with all the benefits of community living. Nestled on a tree lined drive with a classic tire swing & a covered verandah, it feels like your own private retreat. Step inside to a large mudroom with access to a generous side deck that wraps around to the back - perfect for summer barbecues or quiet evenings. The open concept kitchen features a center island, loads of cabinetry, a breakfast bar & a flexible nook for dining or relaxing. A formal dining room with hardwood floors is ideal for hosting & the spacious living room includes leaded glass French doors & a bay window for added character. A full bath completes the main level. Upstairs, you'll find updated flooring, 4 bright BRs - including a primary with 2 closets & a large window topped with an arched transom - as well as an oversized bath with a walk in shower & clawfoot tub. A separate walk in closet down the hall offers excellent storage. The finished walkout basement includes a bright rec room with above grade windows, a separate office & access to the backyard. The roof shingles were updated in 2022. A single car garage & beautiful views out over the field complete the package - and yes, the lot extends into that open field, giving you even more room to enjoy the outdoors in whatever way suits your family best. (id:60626)
RE/MAX Fairlane Realty
18134 73a St Nw
Edmonton, Alberta
Welcome to the “Belgravia” built by the award-winning builder Pacesetter Homes. This is the perfect place and is perfect for a young couple of a young family. Beautiful parks and green space through out the area of Crystalina Nera and has easy access to the walking trails. This 2 storey single family attached half duplex offers over 1600+sqft, Vinyl plank flooring laid through the open concept main floor. The chef inspired kitchen has a lot of counter space and a full height tile back splash. Next to the kitchen is a very cozy dining area with tons of natural light, it looks onto the large living room. Carpet throughout the second floor. This floor has a large primary bedroom, a walk-in closet, and a 3 piece ensuite. There is also two very spacious bedrooms and another 4 piece bathroom. Lastly, you will love the double attached garage. *** Home is under construction photos used are from the same model coolers may vary , to be complete by November of this year*** (id:60626)
Royal LePage Arteam Realty
18130 73a St Nw
Edmonton, Alberta
Welcome to the “Belgravia” built by the award-winning builder Pacesetter Homes. This is the perfect place and is perfect for a young couple of a young family. Beautiful parks and green space through out the area of Crystalina Nera and has easy access to the walking trails. This 2 storey single family attached half duplex offers over 1600+sqft, Vinyl plank flooring laid through the open concept main floor. The chef inspired kitchen has a lot of counter space and a full height tile back splash. Next to the kitchen is a very cozy dining area with tons of natural light, it looks onto the large living room. Carpet throughout the second floor. This floor has a large primary bedroom, a walk-in closet, and a 3 piece ensuite. There is also two very spacious bedrooms and another 4 piece bathroom. Lastly, you will love the double attached garage. *** Home is under construction photos used are from the same model coolers may vary , to be complete by October of this year*** (id:60626)
Royal LePage Arteam Realty
18136 74 St Nw
Edmonton, Alberta
Welcome to the Brooklyn built by the award-winning builder Pacesetter homes and is located in the heart of Crystalina Nera. The Brooklyn model is 1,648 square feet and has a stunning floorplan with plenty of open space. Three bedrooms and two-and-a-half bathrooms are laid out to maximize functionality, making way for a spacious bonus room area, upstairs laundry, and an open to above staircase. The kitchen has a large island which is next to a sizeable nook and great room with stunning 3 panel windows. Close to all amenities and easy access to the Anthony Henday and Manning Drive. This home also ha a side separate entrance and two large windows perfect for a future income suite. *** Home is under construction and almost complete the photos being used are from the exact home recently built but colors may vary, home should be completed the end of this year *** (id:60626)
Royal LePage Arteam Realty
504 - 1900 Sheppard Avenue E
Toronto, Ontario
This south-facing 1-bedroom + den condo in prime North York location offers a smart layout with abundant natural light and thoughtful touches throughout. The den functions comfortably as a second bedroom, making it ideal for professionals, couples, or small families. Perfectly situated near Highways 401, 404, 407, and just steps to TTC and subway access, this is a fantastic spot for commuters. You're minutes from Fairview Mall, Shops at Don Mills, parks, restaurants, and everyday conveniences. Features include automatic blinds in the living room, custom closet organizers, and window coverings throughout, plus ensuite laundry and a private balcony. Includes parking and locker for added ease. Enjoy resort-style living in a secure gated community with top-tier amenities: indoor pool, gym, sauna, tennis, squash, basketball courts, party rooms, BBQ area, and more. Maintenance fees cover all utilities, cable, and high-speed internet. A move-in ready space with incredible value and location. (id:60626)
Ipro Realty Ltd.
1805 County Road 10
Prince Edward County, Ontario
Nestled on a generous 1/2 acre lot just moments from downtown Picton and the world-famous Sandbanks Beach, this beautifully renovated 2-bedroom, 1-bathroom home blends vintage charm with modern elegance creating an inviting, warm atmosphere youll never want to leave.Step inside and feel the comfort of thoughtful updates and timeless design. The home has been fully renovated to capture a cozy yet elevated aesthetic, complete with a fireplace that sets the perfect mood for laid-back evenings or hosting close friends. Out back, privacy abounds with open field views and space to breathe. Whether you're soaking in the hot tub (professionally serviced weekly), relaxing in the bunkie perfect for guests or creative space, or sitting around the fire under the stars this is where comfort and inspiration meet. The large detached garage (with its own electrical panel) offers endless potential for a workshop, studio, or storage for all your beach toys and county treasures. With a new furnace and ductwork (2022), new water system and hot water tank (2022), plus a full UV and softener system, this home is as practical as it is beautiful. Moments from Pictons vibrant culinary scene and one-of-a-kind boutiques, this gem offers both the serenity of the countryside and the heartbeat of a community rich with culture and creativity. Whether you're looking for a serene vacation escape or a stylish first home, this move-in ready retreat offers it all. Dont miss the chance to own your own slice of Prince Edward County comfort and charm. (id:60626)
Chestnut Park Real Estate Limited
16789 118 St Nw
Edmonton, Alberta
GORGEOUS PIE SHAPED LOT...OPEN TO ABOVE CEILINGS...LOTS OF NATURAL LIGHT...QUIET STREET...LANDSCAPED BACKYARD OASIS W/MAINTENANCE FREE DECK/FENCE...~!WELCOME HOME!~ Open concept design lets you entertain with ease...Large island in kitchen with loads of wood cabinets. Massive living area with large windows overlooking gorgeous landscaped yard. Convenient main floor laundry. Loft upstairs, with three bedrooms. Primary is a great size, with soaker tub and glass shower. The basement is ready for your personal design! Double attached garage is insulated. Out back, enjoy those summer nights on the maintenance free deck. Newer VINYL fence never needs upkeep either! Come and see for yourself, this great family/entertaining home on a quiet street can be yours! (id:60626)
RE/MAX Elite
741 King Street W Unit# 202
Kitchener, Ontario
Introducing 202-741 King St. W., Kitchener! Step into this 1 bedroom, 1.5 bathroom condo with a large 475 sq. ft terrace and experience the epitome of contemporary living. The kitchen is a European design with built-in appliances, quartz countertops, and ample storage space, catering perfectly to culinary enthusiasts. The generously sized bedroom serves as a tranquil retreat for unwinding, while the adjacent bathroom showcases sleek fixtures and upscale finishes, enhancing your daily routines. Located in the Bright Building in the heart of downtown Kitchener, this prime location offers easy strolls to trendy eateries, cafes, boutiques, and entertainment venues. With seamless access to public transportation and major highways, commuting is a breeze. Seize the opportunity to make unit 202 your home. Don't miss this opportunity to be part of Kitchener's newest and most vibrant community! (id:60626)
Corcoran Horizon Realty
262 Dundas Street E Unit# 105
Waterdown, Ontario
Welcome to this bright and beautifully updated 1-bedroom condo located in the sought-after Olde Waterdown Highschool building. Offering 885 sq ft of spacious, carpet-free living, this ground floor unit combines modern comfort with unbeatable convenience. Enjoy 9-foot ceilings, an open-concept living and dining area, and large windows that flood the space with natural light. The updated kitchen features sleek new countertops, a subway tile backsplash, modern cabinetry, and a breakfast island perfect for casual dining or entertaining. Freshly painted throughout with new light fixtures, the unit feels fresh, clean, and move-in ready. Step through the sliding doors to your own covered patio—ideal for morning coffee or afternoon BBQs. The generously sized bedroom offers a large window and a modern light fixture, while the 4-piece bathroom is clean and functional. Additional highlights include two underground parking spaces (a huge bonus in the winter!) and a storage locker for added convenience. Situated on the main floor, this unit makes everyday living easier—whether it's bringing in groceries or welcoming guests. The well-maintained building offers great amenities including a party room and games room, along with lovely landscaped curb appeal. All of this within walking distance to downtown Waterdown, where you can explore charming cafes, a local theatre, restaurants, patios, and shops. You're also just minutes from grocery stores, banks, parks, and all other key amenities. Whether you're a first-time buyer, downsizer, or simply looking for easy condo living in a fantastic community—this unit checks all the boxes. (id:60626)
Bradbury Estate Realty Inc.
8230 Kiriak Lo Sw
Edmonton, Alberta
Half duplex in desirable Keswick community near walking trails & green space! Features double attached garage, separate side door entrance, $3,000 appliance allowance & front/back landscaping! Designed with modern touches and function in mind the open concept home boats a kitchen with 3cm two toned quartz countertops, timeless 39 cabinets and water line to fridge. Upstairs has a flex room, laundry and 3 bedrooms including a primary bedroom with a spacious walk-in closet and 5pc ensuite w/ double sinks! Basement has legal suite rough-ins. Under Construction - tentative completion November. HOA TBD. Photos from a previous build & may differ; interior colors are represented, upgrades may vary. (id:60626)
Maxwell Polaris
361 Quarter Town Line Unit# 905
Tillsonburg, Ontario
Attention Investors! Step into a world of elegance and sustainability at Tillsonburg’s first and only Net Zero ready development—a sanctuary where modern luxury and eco-friendly living intertwine. This enchanting home features three inviting bedrooms and 2.5 exquisitely designed baths, all nestled within an open-concept layout that beckons you to host intimate gatherings or enjoy peaceful moments with loved ones. As you wander through the space, allow the soft glow of natural light to wrap around you, streaming in through large windows that frame delightful views of the outside world. The custom designer kitchen is a dream come true, showcasing a generous island adorned with stunning quartz countertops that inspire culinary creativity. Imagine sharing laughter and stories as you cook together, surrounded by the allure of top-of-the-line stainless steel appliances that promise to elevate every meal. Step outside to your private walk-out terrace balcony, a perfect haven for sipping wine under the stars or enjoying morning coffee while the sun kisses the horizon. Retreat to the master suite, your personal oasis, complete with an ensuite bath and a spacious walk-in closet, where you can indulge in the simple pleasures of life. A convenient laundry space on this level adds to the effortless charm of this home. Available for immediate occupancy, this exquisite residence is nestled near parks and schools, offering a nurturing environment for professionals, families and outdoor lovers alike 360 West—where your dreams of a luxurious, sustainable lifestyle come to life. (id:60626)
RE/MAX Real Estate Centre Inc.
B3 - 439 Athlone Avenue E
Woodstock, Ontario
Attention First Time Home Buyers & Investors. This Modern 2 Storey TownHome Features 3 Bedrooms, 2.5 Bathrooms . Main Level Features Spacious Living Space, Breakfast Area, Open Concept Kitchen With Upgraded Cabinets, Quartz Countertop, Stainless Steel Appliances, Built In Stainless Steel Microwave, Laminate floors, Walk Out To The Backyard, & Convenient Access From The Garage To Home. Upper Level Boasts Of Large Master Bedroom With a 3 Pcs Ensuite, His & Hers Closets,2 Other Roomy Bedrooms & a Main 3 Pcs Bath. Loads Of Natural Sun Shines Thru Large Windows Creating A Bright Atmosphere. Easy Access To The Hwy 401, & Other Major Routes Makes Getting Around Effortless. (id:60626)
Cityscape Real Estate Ltd.
17 Hardy Avenue
Tillsonburg, Ontario
Welcome to 17 Hardy Ave, a beautifully renovated 3-bedroom, 2-bathroom bungalow offering over 1500 sqft of modern living space. This home is situated in a great neighborhood and features an attached garage with a breezeway/mudroom for added convenience. The property boasts numerous upgrades, including replaced main floor windows and outer doors, as well as all new interior doors and a new patio (2025) & fenced yard (2025). You’ll enjoy a fresh look with all-new stainless steel appliances and updated flooring throughout the home. The kitchen has been enhanced with a stylish countertop, and new pot lights and light fixtures have been installed for a contemporary feel. This fully renovated house (2025) is perfect for anyone looking for a move-in-ready space in a great neighbourhood. Don’t miss out on this fantastic opportunity! (id:60626)
Royal LePage Brant Realty



