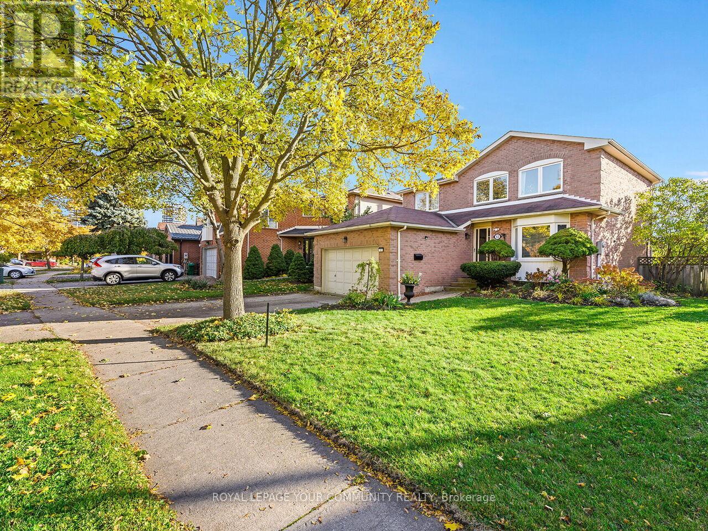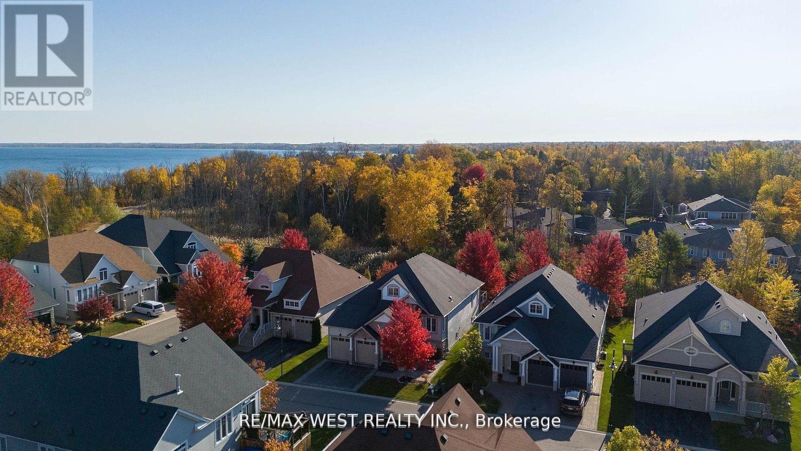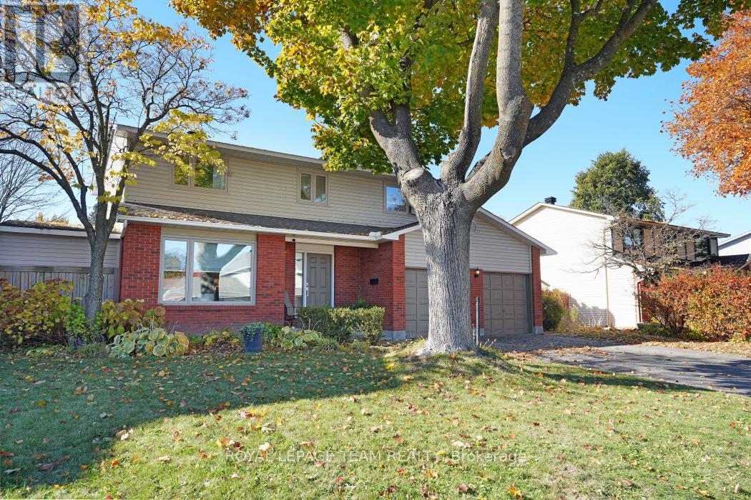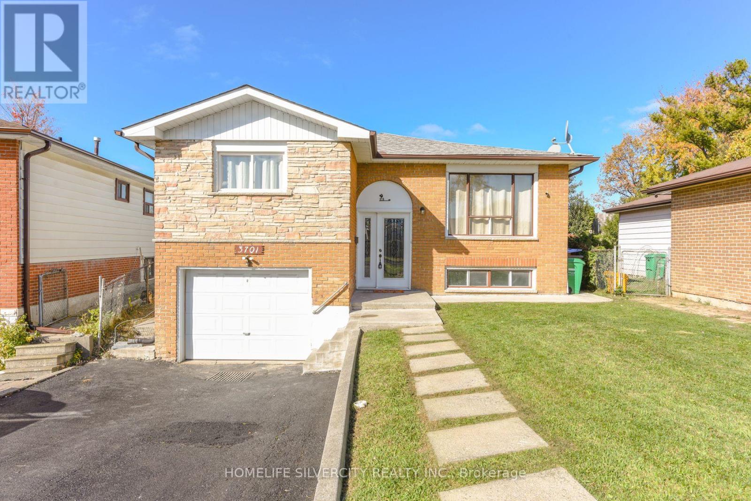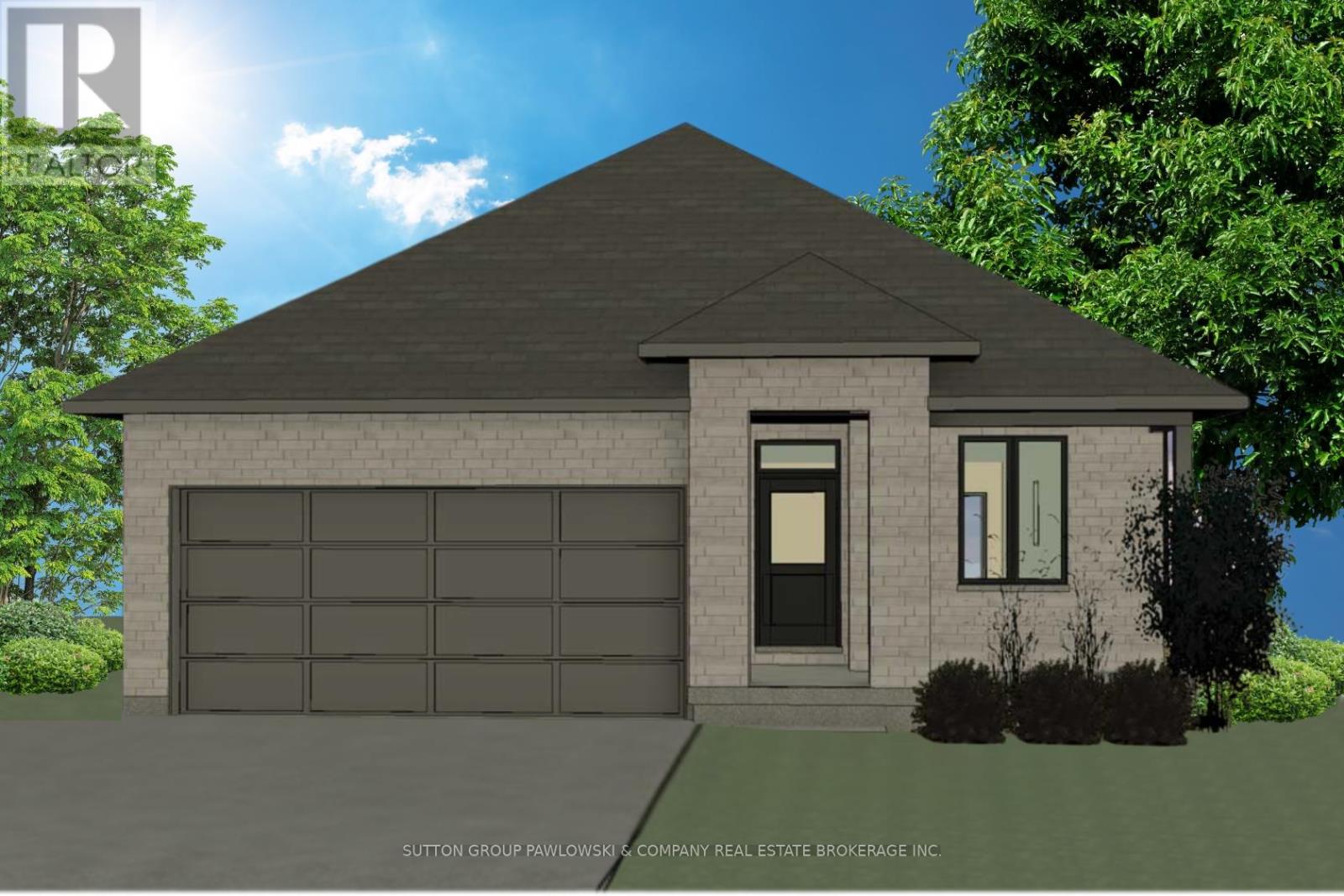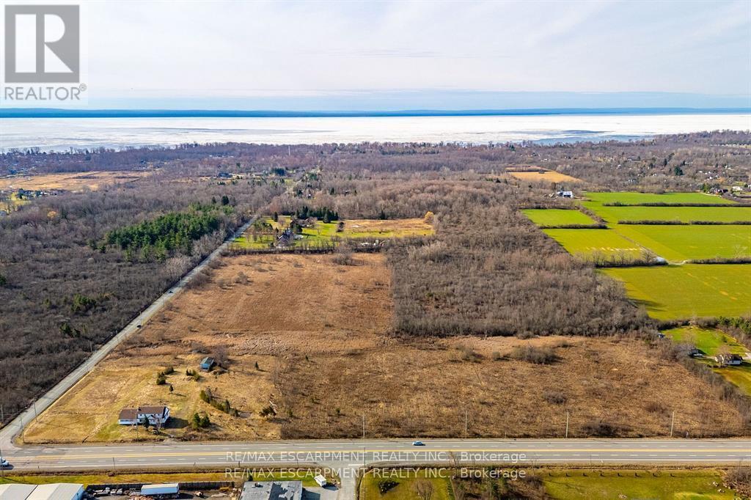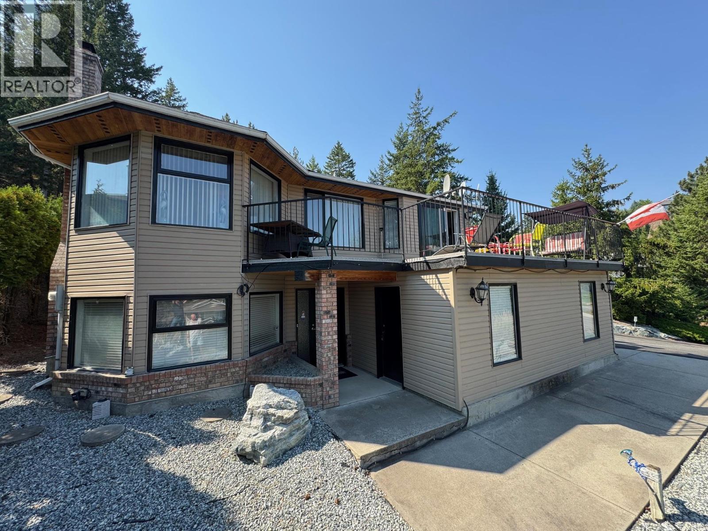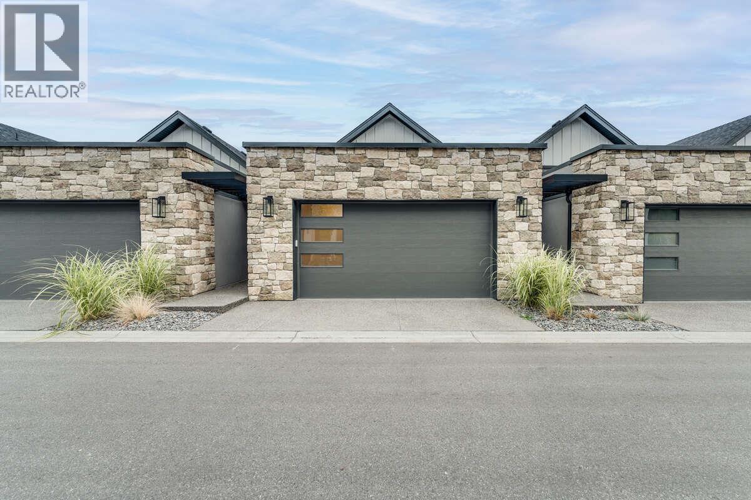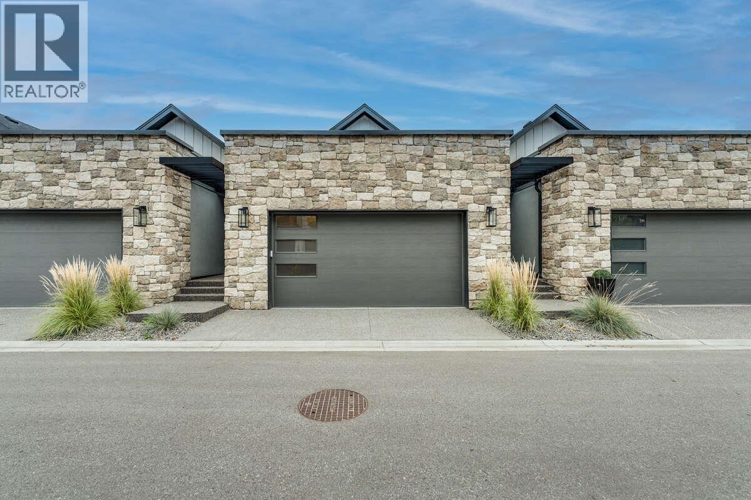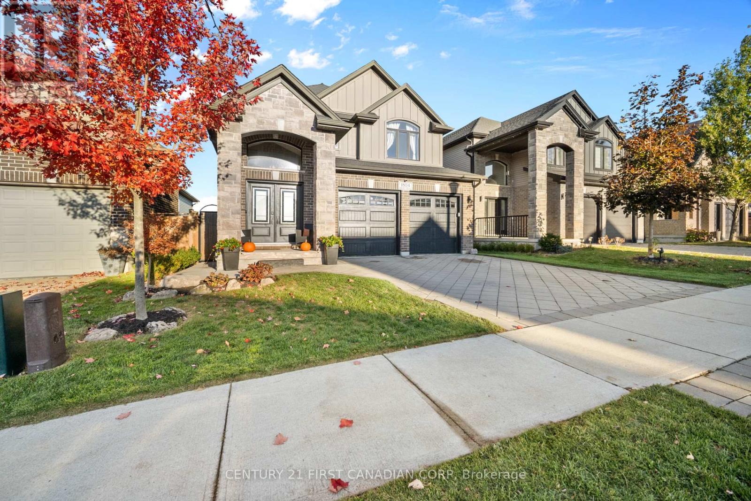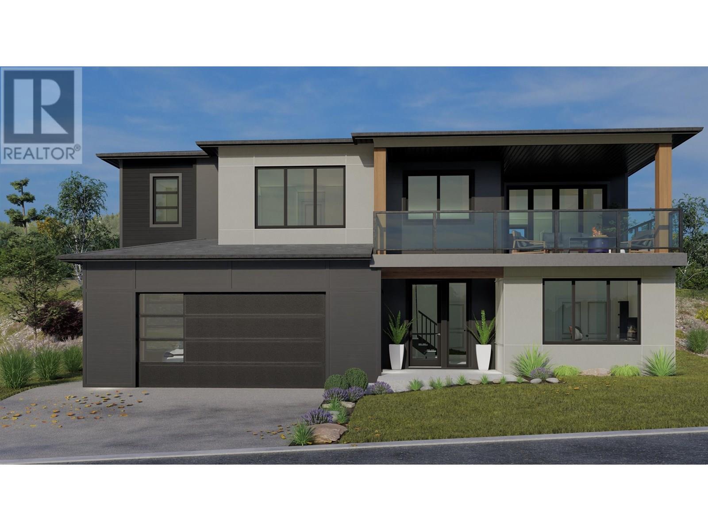52 Keystone Drive
Brampton, Ontario
Nestled in a quiet neighbourhood, this beautifully kept three bedroom detached home features a stunning updated kitchen and eat-in area with an airy, open concept design, an abundance of cabinet space, stainless steel appliances, pot lights, valence lighting, back splash, undermounted sink, quartz countertops with ample counter space, perfect for those who love to cook and prep and a walkout to a spectacular, private deck and backyard for those who love to entertain. Cozy family and living rooms add to the charm of the main floor along with a laundry room and garage access. Upstairs features 3 generous sized bedrooms and 2 updated bathrooms along with a walk-in closet in the primary bedroom. The finished basement adds versatile space for an open concept living area, media room, play area or gym along with another beautifully upgraded bathroom. This home blends comfortable everyday living with private exterior space. A must see! Updates include: kitchen including floors, pot lights, smooth ceilings 2017-2018, windows 2018, deck 2018, bathrooms 2018, garage door 2025. Move in and enjoy! Steps to top rated schools, parks, LRT, Brampton GO, bus terminal, 410, 407, Shoppers World shopping mall, Sheridan College and more. (id:60626)
Royal LePage Your Community Realty
44 Starboard Circle
Wasaga Beach, Ontario
Welcome to 44 Starboard Circle, a charming, well-kept bungalow nestled in one of the areas most desirable waterfront communities. Just a short stroll from the water with a direct path for access this home offers the perfect blend of relaxation and convenience. Whether you're looking for a full-time residence or a weekend escape, you'll love the peaceful setting while being just minutes from Collingwood, Blue Mountain, golf courses, trails, and year-round outdoor activities. This bright and inviting home features a functional bungalow layout with open-concept living, hardwood floors, and large windows that fill the space with natural light. The spacious kitchen and dining area are perfect for gathering with friends and family, while the cozy gas fireplace in the living room makes it easy to settle in and feel at home. The fully finished basement provides additional living space, including a large rec room, an extra bedroom, a full bathroom, and plenty of storage ideal for guests, a home office, or growing families. With its unbeatable location, thoughtful layout, and move-in-ready condition, 44 Starboard Circle is a rare opportunity to enjoy the best of Georgian Bay living in a friendly, tight-knit neighbourhood. Grass cutting and snow removal is included as well as clubhouse access. (id:60626)
RE/MAX West Realty Inc.
28 Holitman Drive
Ottawa, Ontario
We are thrilled to present a rarely offered, meticulously maintained three-bedroom, three-bathroom residence, custom-built by Holtizer, now available in the highly sought-after Knollsbrook neighborhood of Barrhaven. This exceptional home is situated on a mature, beautifully landscaped 70' x 100' lot and seamlessly blends timeless charm with thoughtful, chic modern updates. The main floor is perfect for entertaining, featuring an entertainment-sized living and dining room, complemented by a chef's dream gourmet kitchen. The kitchen is fully equipped with top-grade appliances, stone counters, accent lighting, and a massive center island. Adjacent to the kitchen is a cozy family room anchored by a wood-burning fireplace, which offers direct patio access to an incredible backyard oasis. Designed for maximum outdoor enjoyment, the fully fenced backyard features a custom-designed, saltwater in-ground pool with a heater, multi-level PVC decking, a natural gas fire pit, ambient lighting, accent seating, and a massive storage shed. The second level offers an oversized primary bedroom boasting custom "his and her" walk-in closets, along with two additional large bedrooms. This property is truly perfect for active families and outdoor enthusiasts. Don't miss the opportunity to call this incredible house your new home. (id:60626)
Royal LePage Team Realty
20 Chinaberry Drive
Lively, Ontario
Step into refined living with this exceptional custom-built residence by SLV Homes, one of Northern Ontario’s most celebrated builders known for quality, innovation, and elegance. Completed in 2021 and still under Tarion Warranty until Sept 2028, this 4-bedroom, 3.5-bathroom home is the perfect alternative to the long wait of new construction offering luxury, comfort, and turnkey convenience in one extraordinary package. Tucked away in one of Lively’s most prestigious neighbourhoods,10 minutes from the city of Sudbury, this executive home showcases a striking blend of modern design and timeless finishes. From the moment you walk through the door, you’ll be impressed by the spacious open-concept layout, soaring ceilings, and upscale details throughout. The gourmet kitchen is the centrepiece, complete with sleek quartz countertops, a large island perfect for entertaining, high-end appliances, and custom cabinetry that balances style with function. Engineered hardwood flooring runs throughout the main floor, enhancing the home’s warm yet sophisticated aesthetic. The primary suite is a true sanctuary, featuring a spa-like ensuite, an oversized walk-in closet, and serene views of the private greenbelt beyond. Custom closets throughout the home add a layer of practical luxury. Outside, the beautifully landscaped backyard backs onto mature trees, offering privacy and tranquility. A large deck with a charming gazebo creates the perfect space for summer lounging or al fresco dining. The heated double garage and paved driveway ensure every detail has been thoughtfully considered for both beauty and practicality. The fully finished walkout basement offers boundless potential—add a fifth bedroom, home gym, or even a secondary suite for multi-generational living or rental income. Fully wired for high-speed networking, this home is future-ready for remote work, smart tech, and seamless streaming. Discover where upscale design meets everyday comfort in this one-of-a-kind property. (id:60626)
Century 21 Select Realty Ltd
3701 Keenan Crescent
Mississauga, Ontario
Welcome to 3701 , Keenan cres. This house has four good size bedrooms & two and half washroom ideal for first time home buyer & investors with good rental income potential. Freshly painted in neutral colours.New floors 2024, New quartz counter top & quartz back splash 2025, new fridge 2024, New laundry 2025, New powder room2024, main washroom & basement washroom has new vinyl floors.New faucets & new quartz counter top & sink, Basement kitchen was done 2024, Hot water tank replaced 2024,lot of pot lights.its close to all amenities , school & mart, property was previously rented at a reasonable price .Freshly painted asphalt driveway. Home inspection report available . (id:60626)
Homelife Silvercity Realty Inc.
Lot #23 - 91 Allister Drive
Middlesex Centre, Ontario
Welcome to Kilworth Heights West; Love Where You Live!! Situated in the Heart of Middlesex Centre and a short commute from West London's Riverbend. Quick access to Hwy#402, North & South London with tons of Amenities, Recreation Facilities, Provincial Parks and Great Schools. Award winning Melchers Developments now offering phase III Homesites. TO BE BUILT One Floor and Two storey designs; our plans or yours, built to suit and personalized for your lifestyle. 40 & 45 homesites to choose from in this growing community!! High Quality Finishes and Attention to Detail; tons of Standard Upgrades high ceilings, hardwood flooring, pot lighting, custom millwork and cabinetry, oversized windows and doors & MORE. Architectural in house design & decor services included with every New Home. Full Tarion warranty included. Visit our Model Home at 44 Benner Boulevard in Kilworth & 110 Timberwalk Trial in Ilderton. NOTE: Photos shown of similar model home for reference purposes only & may show upgrades not included in price. (id:60626)
Sutton Group Pawlowski & Company Real Estate Brokerage Inc.
Exp Realty
N/a Garrison Road
Fort Erie, Ontario
Rarely offered 49 Acre parcel of land directly across from proposed urban boundary expansion. Close proximity to urban centre and existing residential as well as easy access to QEW and Peace Bridge connecting Fort Erie to the US/Buffalo Border. 860 feet of frontage along highly trafficked Garrison Road. RU Zoning (id:60626)
RE/MAX Escarpment Realty Inc.
1820 Olympus Way
West Kelowna, British Columbia
Private Oasis with Lake Views – Family Home in Prime Rose Valley Location Welcome to your dream home in the heart of Rose Valley! Perfectly situated on a quiet cul-de-sac, just three blocks from Rose Valley Elementary and steps from beautiful hiking trails, this 4-bedroom, 3-bathroom home is a rare find. Enjoy a bright, tiled eat-in kitchen that opens to a spacious lakeview deck—ideal for outdoor dining and entertaining. The deck wraps around to a private, professionally landscaped backyard featuring a tranquil waterfall, pond, and low-maintenance yard. Large windows fill the living and dining areas with natural light, complemented by durable hardwood flooring. The lower level contains a nice cozy family room with a wood-burning fireplace is perfect for movie nights or relaxing with a good book, a versatile den/office, a summer kitchen, and a full laundry area . Ideal for growing families or hosting guests. Stunning lake and city lights view, Ample parking for RV, boat, and recreational gear. On a quiet, family-friendly street, Close to school, parks, and trails. New water heater in 2023, shingles approx. 9 years old. Don’t miss this incredible opportunity to own a slice of paradise in one of West Kelowna’s most desirable neighbourhoods. Most furniture is included. Quick Possession is availble (id:60626)
Royal LePage Kelowna
1550 Union Road Unit# 40
Kelowna, British Columbia
For more information, please click Brochure button. Discover Unit 40 – The Elderberry Plan at Pondside Landing. Step into 2,626 sq. ft. of bright, contemporary living in this stunning interior townhouse, featuring the elegant Warm Nordic colour scheme. One of the final homes eligible for the GST incentive, this residence showcases direct pond views and abundant natural light throughout. The thoughtfully designed split-level layout offers 3 bedrooms, 3 bathrooms, and a study, blending functionality with comfort. Enjoy three inviting outdoor living spaces: a spacious main-level deck, a private balcony off the primary suite with a 5-piece ensuite and walk-in closet, and a covered patio extending from the walkout basement. The main floor features an open-concept living area with a cozy gas fireplace, while the lower level provides two bright bedrooms and a family room that opens to the patio. A side-by-side double garage connects conveniently to a well-appointed laundry room. Ceiling heights range from 9' in the basement, 10' on the main floor, and 8' in the upper bedroom, soaring to 11' in the study, creating an airy, light-filled atmosphere. Ideally located just 10 minutes from downtown Kelowna and the airport, Pondside Landing offers a peaceful yet connected lifestyle surrounded by scenic trails, ponds, and the upcoming community Market Square. All measurements are approximate. (id:60626)
Easy List Realty
1550 Union Road Unit# 43
Kelowna, British Columbia
For more information, please click Brochure button. Discover Unit 43 – The Elderberry Plan at Pondside Landing. Experience 2,626 sq. ft. of bright, contemporary living in this stunning interior townhouse, finished in the sought-after Modern Farmhouse colour scheme. One of the last homes eligible for the GST incentive, this residence offers direct pond views and exceptional natural light throughout. The split-level design creates a spacious, functional layout featuring 3 bedrooms, 3 bathrooms, and a study. Enjoy three distinct outdoor spaces: a large deck off the main level, a private balcony from the primary suite (complete with 5-piece ensuite and walk-in closet), and a covered patio extending from the walkout basement. The main floor boasts an open-concept living area with a cozy gas fireplace, while the lower level includes two bright bedrooms and a family room that opens to the patio. The side-by-side double garage provides convenient access to a thoughtfully designed laundry room. Ceiling heights vary from 9' in the basement, 10' on the main floor, and 8' in the upper bedroom, reaching up to 11' in the study—enhancing the sense of space and light. Located just 10 minutes from downtown Kelowna and the airport, Pondside Landing offers a peaceful yet connected lifestyle surrounded by trails, ponds, and future community amenities, including Wilden Market Square and Wilden Elementary School. All measurements are approximate. (id:60626)
Easy List Realty
1804 Brown Drive
London North, Ontario
A true dream home inside and out, complete with a newer saltwater pool and professionally landscaped backyard! Welcome to 1804 Brown Drive, an exceptional residence nestled in one of North London's most desirable neighbourhoods. This immaculate 4+1 bedroom, 4 bathroom, two-storey home is finished top to bottom, offering nearly 4,000 sq. ft. of beautifully designed living space. Move-in ready and crafted for both comfort and style, this home is sure to impress. Step inside to a grand foyer with soaring ceilings, setting the tone for the bright, open, and elegant interiors that follow. A convenient powder room is tucked just off the main hallway. The open-concept layout seamlessly connects the living room, dining area, and eat-in kitchen - ideal for modern family living and effortless entertaining. The chef-inspired kitchen features ample cabinetry, a walk-in pantry, granite countertops, and a large island with seating. From here, enjoy direct views of your private backyard oasis, complete with patio doors leading to a covered deck overlooking a newer installed in-ground saltwater pool and stunning landscaping - perfect for summer lounging and entertaining guests. Upstairs, discover 4 generous bedrooms, including a luxurious primary suite with a spacious walk-in closet and spa-like ensuite. The fully finished lower level offers even more living space, featuring a large recreation area, additional bedroom, full bathroom, and a walk-out to the backyard and pool area - an ideal setup for guests, entertaining, or a future in-law suite. Located in a quiet, low traffic, family-friendly community, this home is just minutes from top-rated schools, scenic parks, trails, and major shopping centres (Walmart, Canadian Tire, Winners, RONA), as well as all the amenities Northwest London has to offer. Other highlights: gas line option in the kitchen, BBQ gas line; 2025:dishwasher, stove, dryer, all toilets.Book your private showing today - homes like this don't come along often! (id:60626)
Century 21 First Canadian Corp
5065 Headlands Heights
Prince George, British Columbia
Elevate your life in The Headlands—one of Prince George’s most desirable new neighborhoods. Where modern design meets everyday lifestyle. This stylish 4-bed, 4-bath home is under construction. The heart of the home is a chef-inspired kitchen, designed to entertain with ease and styled to impress. Expansive living spaces, thoughtfully designed for both function and flow, offer room for the whole family to gather or retreat. Includes a fully self-contained 1-bed suite, perfect for family or rental income. A smart, elegant design in a thriving community! (id:60626)
Exp Realty

