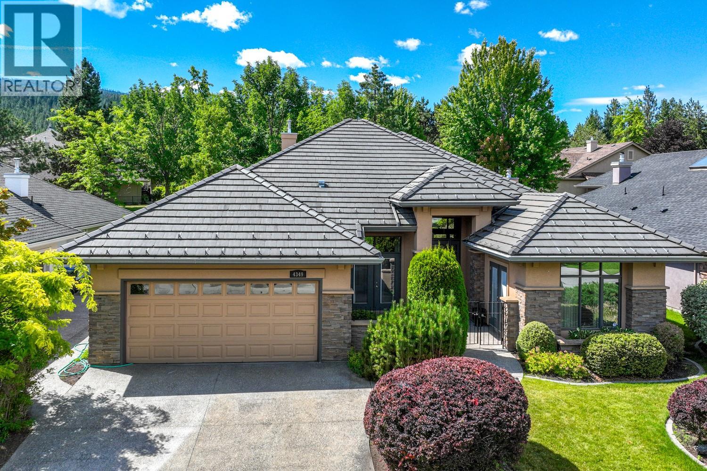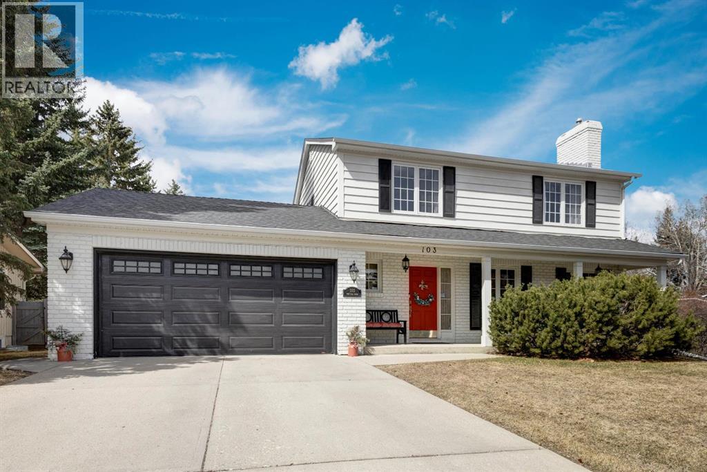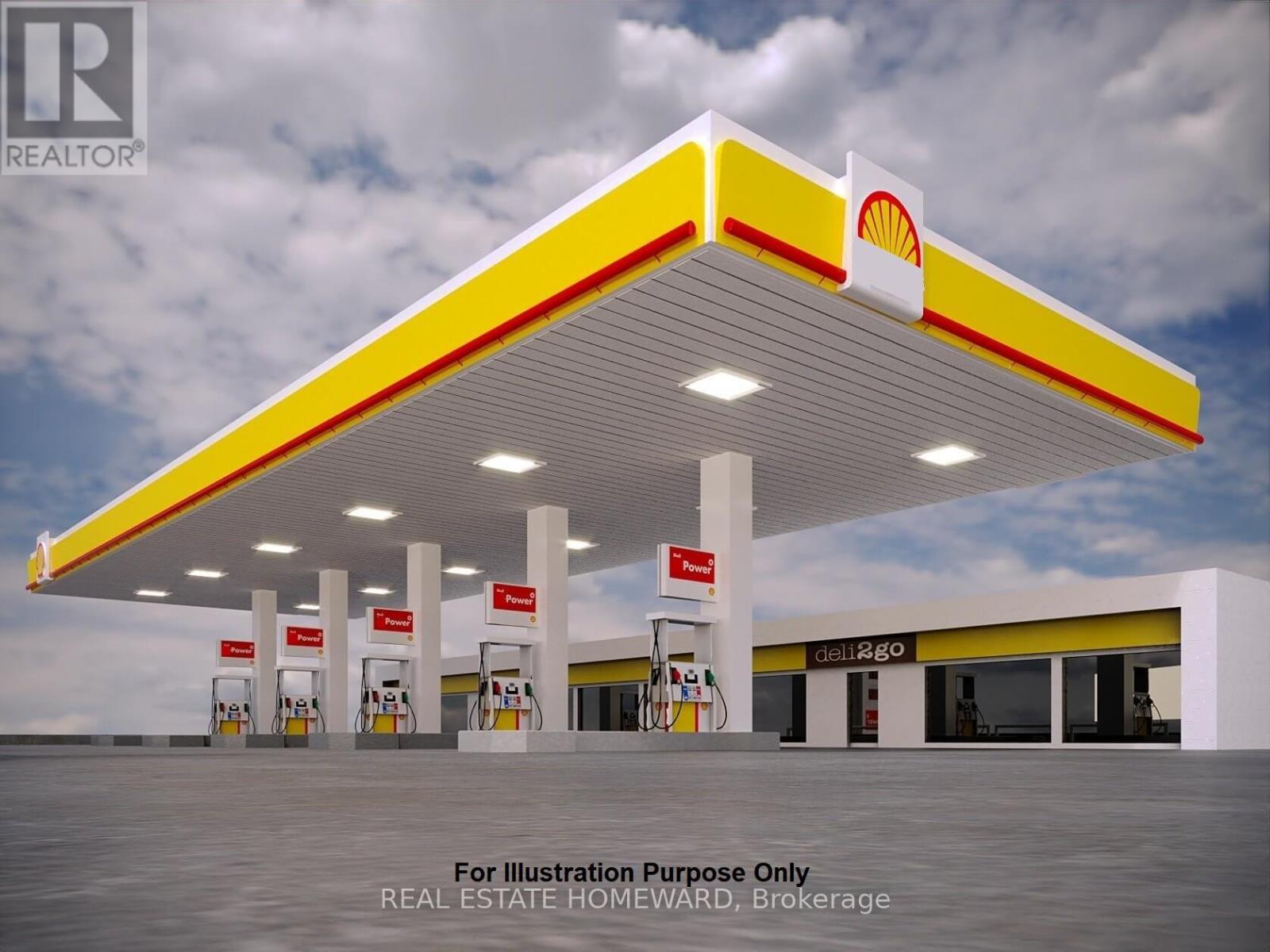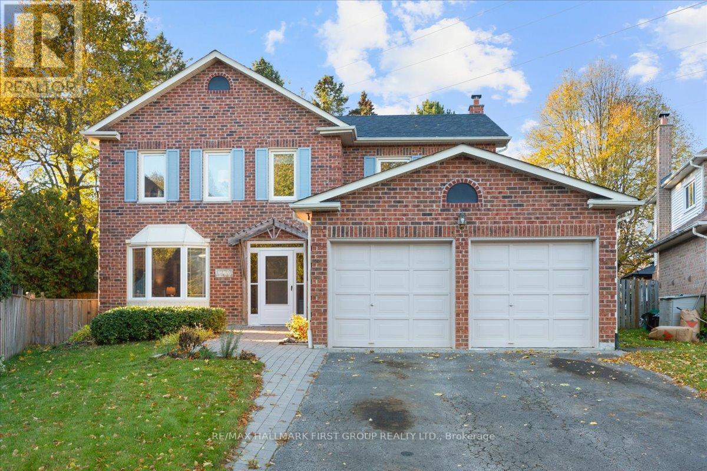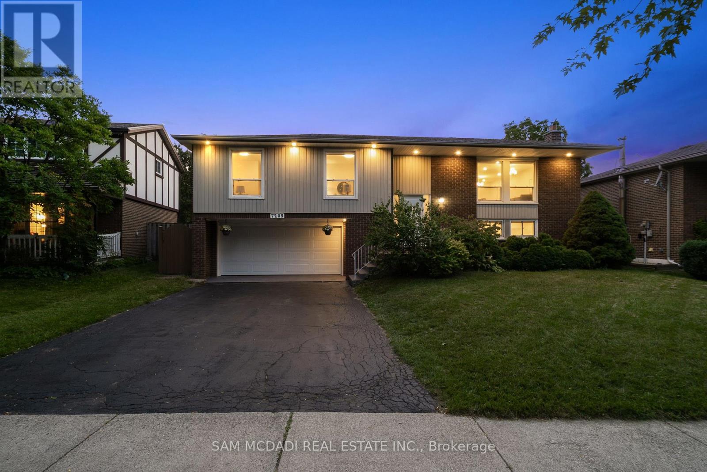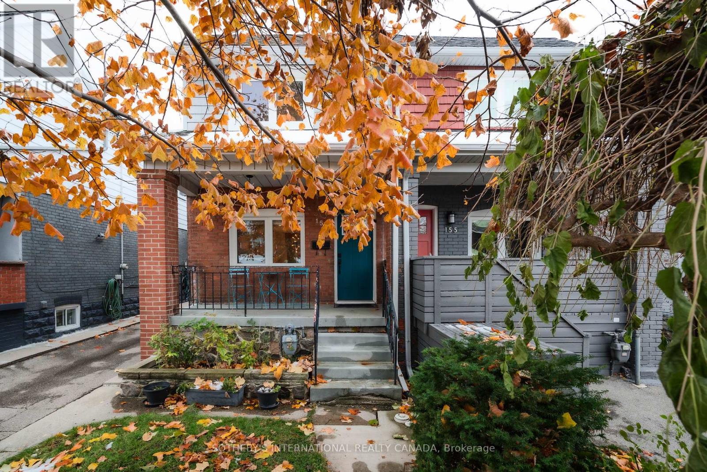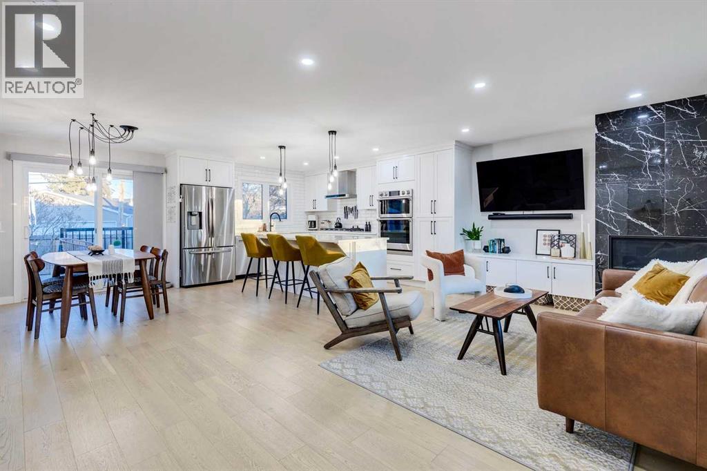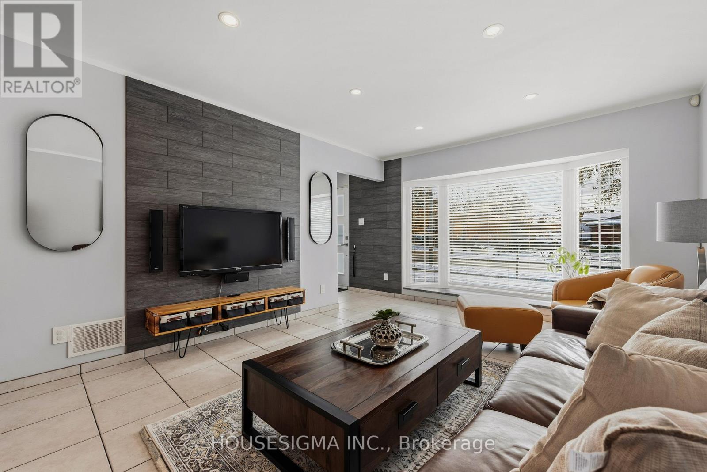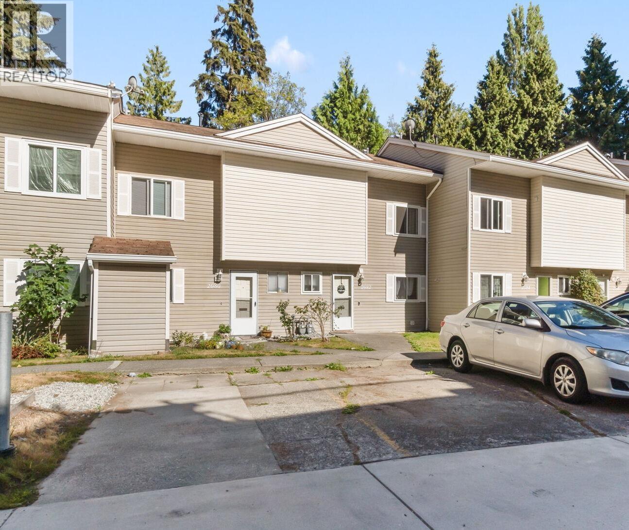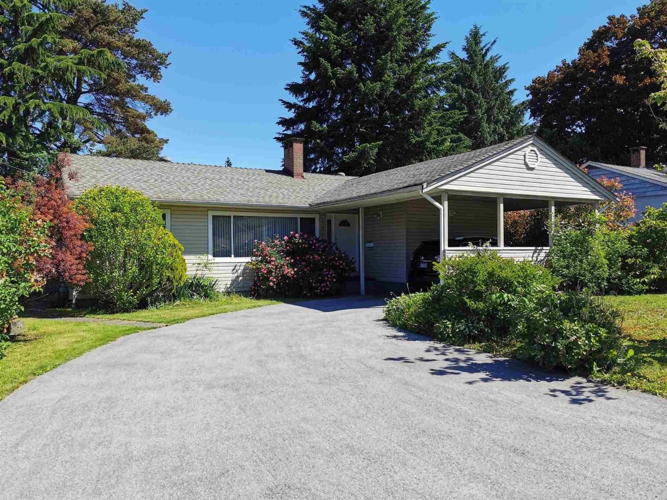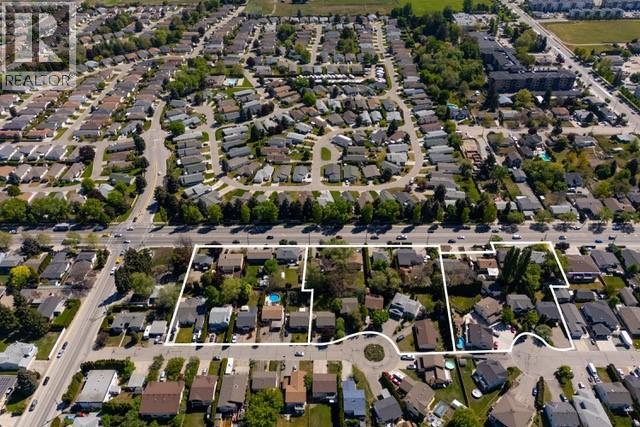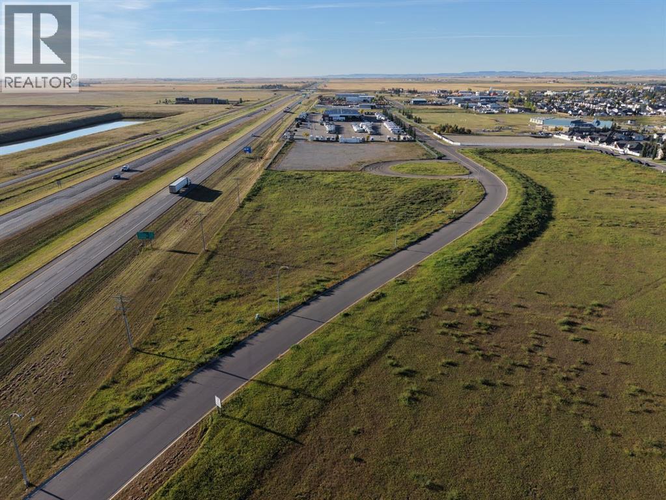4349 Gallaghers Fairway S
Kelowna, British Columbia
This coveted “Troon” Model is the flagship of Gallaghers Home designs offering style and quality throughout. Backing on to a Private Strata Park, this home offers exquisite privacy and beautiful Outdoor living space. The dramatic, high ceilings and expansive windows invite in south facing light to highlight the stunning finishing. Concrete Tile Roof and Acrylic Stucco ensure many years of worry free maintenance. Plenty of versatile living space with a formal Living and Dining Room as well as a cozy Family Room and Breakfast Nook. The spacious Primary Suite boasts a 5 piece spa inspired ensuite bathroom and walk-in closet. A guest room, additional full bath, den/office, and laundry room complete the floorplan. As an added bonus, there is a large, full height unfinished partial Basement space with stair access from the garage great for Storage, Workshop, Gym, or Hobby Room options. If you are a Nature Lover - you will delight at the many trail accesses just outside your door. Gallaghers Canyon is known for its vibrant lifestyle community and variety of amenities. Schedule your personal tour to see what Okanagan Living is really all about! (id:60626)
RE/MAX Kelowna
103 Pump Hill Place Sw
Calgary, Alberta
Nestled in one of Calgary’s most prestigious communities, this beautifully upgraded home in Pump Hill offers the perfect blend of timeless elegance and modern functionality. This stunning two storey home is an entertainer’s dream and a family’s retreat. Step inside to discover a chef-inspired Empire kitchen adorned with granite countertops, rich Italian marble flooring, and top-tier Appliances including wall oven, warming drawers, brand new refrigerator and a high-end Wolf top gas range. The main floor flows seamlessly between a cozy spacious living room with gas fireplace and a sun-filled family room featuring custom built-ins. Undoubtedly one of the homes highlights is the expansive 620 sq.ft private deck, designed to be an entertainer’s paradise. Whether you’re hosting summer soirées, cozying up beside the outdoor fireplace, or grilling your signature dish, you’ll appreciate the three natural gas hookups for a BBQ, heater, and fire feature — all seamlessly integrated into this impressive space. This is where memories are made. Upstairs, the serene primary suite offers a private 3-piece ensuite, while two more generously sized bedrooms and a stylish main bathroom with heated Italian tile flooring complete the upper level. The fully finished basement is perfect for guests or extended family, with an additional bedroom and beautifully tiled 3-piece bath with heated floors. Additional features include a double attached garage with built-in storage and bonus second fridge, plus an unbeatable location close to top-rated schools, Glenmore Reservoir, the sailing club, and Glenmore Landing shops and amenities. Don’t miss your chance to own a turnkey home in one of Calgary’s most exclusive enclaves. Welcome to the Pump Hill lifestyle. (id:60626)
Cir Realty
16621 Highway 12
Midland, Ontario
Site Plan Approved Retail Site On a Major Highway at the Entrance of the Town. Right before the Walmart, Home Depot, LCBO, Nofrills and Many More Brands. Highway Commercial Zoning Allows Medical and Pharmacy Uses, Automobile Service and Sales, Car Wash, Fast Food, Builders Supply and Many More Retail Uses (See attached). Approval for Major Residential of Thousands of Home and Industrial Park Development Just North of This Site, Brandon St will be the Main Access. Gas station site plan approval on hand, Shell and Esso/Mobile on hand. Option open for Other Brands. There is No Direct Competition. Excellent Gas Station Site for High Volume, High Margin site. Please Do Not Walk the Property. No Access to inside the Building, Land Value Only. (id:60626)
Real Estate Homeward
1239 Fieldstone Circle
Pickering, Ontario
Welcome to 1239 Fieldstone in the highly sought-after Maple Ridge neighbourhood! You'll fall in love the moment you drive up to the spacious four-car driveway, double garage, and landscaped front yard. This Heron built home offers a bright, inviting foyer that leads to generous living and dining areas. The eat-in "greenhouse" kitchen features a skylight and oversized wall-to-wall pantry, filling the space with natural light. The cozy family room offers a fireplace and walkout to an incredible oversized, pie-shaped, pool-sized yard - fully fenced and perfect for summer BBQs, endless soccer/volleyball/baseball games, and a rear gate that provides direct access to green space with hiking and biking trails. Functional main-floor laundry room includes garage and side-door access - an ideal mudroom setup! Upstairs, you'll find spacious secondary bedrooms, a family-sized main bath, and a large primary retreat with a redesigned walk-in closet and a spa-like 6-piece ensuite. The finished basement adds even more living space with a fifth bedroom and a recreation room, ideal for growing families, entertaining or guests. Located on a quiet crescent, this home is just minutes from both public and Catholic elementary schools (both with desirable French Immersion programs), as well as parks, tennis courts, grocery stores, restaurants, and easy access to highways 401 and 407. Most Windows Replaced, newer shingles, Air Conditioner'19, painting throughout'25, most flooring'25 (id:60626)
RE/MAX Hallmark First Group Realty Ltd.
7209 Fayette Circle
Mississauga, Ontario
Welcome to 7209 Fayette Circle - a beautiful raised bungalow, fully renovated from top to bottom, offering over 1,800 sq. ft. of modern living space. Every corner of this home has been thoughtfully updated, blending sleek contemporary finishes with everyday functionality - perfect for families, investors, or multi-generational living. Step inside to find rich walnut flooring, brand new fixtures, and marble-inspired tiles and countertops that bring a touch of elegance throughout. The open-concept main level showcases a modern kitchen with stone counters, abundant cabinetry, stainless steel appliances, a breakfast bar, and a walkout to the backyard deck - ideal for morning coffee or entertaining. Overlooking the kitchen is a bright and spacious living and dining area, ideal for gatherings. The main level offers three generously sized bedrooms, including a primary suite with a walk-in closet and a luxurious 5-piece ensuite complete with a separate tub and shower. The lower level, designed with generous windows and directly accessible from street-level, functions like a main floor. Complete with a kitchen, bedroom, 3-piece bathroom, and laundry - it is perfect for extended family. This self-contained suite also offers strong rental income potential, providing an excellent opportunity to supplement mortgage payments or generate additional revenue. Nestled on a quiet street in the family-friendly Meadowvale community, this home offers exceptional convenience - just minutes from Meadowvale GO Station, top-rated public, private and catholic schools, big box stores (Wal-Mart, Superstore & Costco coming soon), parks, trails, and with easy access to Highways 401 and 407. With all-new bathrooms, doors, pot lights, baseboards, electrical switches, and fresh paint throughout, this home is truly move-in ready. Whether you're looking to live in, rent out, or invest, 7209 Fayette Circle delivers modern style, comfort, and versatility - ready for you to call home. (id:60626)
Sam Mcdadi Real Estate Inc.
157 Blackthorn Avenue
Toronto, Ontario
This is an exceptional move-in ready family home that sets the standard for contemporary, comfortable living. This updated residence flawlessly integrates modern design with practical, everyday functionality, offering a bright & inviting space for a dynamic family lifestyle. The moment you step inside, you are greeted by a bright, open-concept main floor. Designed with efficiency in mind, this layout ensures a seamless flow between living, dining & cooking areas, perfect for daily family life & entertaining. The main floor boasts a beautiful 2-piece powder room & a mudroom located towards the rear; this essential area acts as a buffer between the living space & the backyard/garage. It provides a dedicated spot for coats, shoes & bags, helping to keep the main living areas tidy, making transitions in & out of the home effortless. The 2nd floor is dedicated to rest & retreat, featuring 3 generously sized bedrooms. Each room offers ample private space & abundant natural light, comfortably accommodating the needs of the entire family. The lower level features a spacious & versatile rec room, 3-pc bath & laundry area. A significant & valuable feature of this property is the 1.5-car garage. This offers more than just secure, covered parking; the extra space provides crucial storage for seasonal items, tools, or serves as a perfect area for a workshop/hobby space. Boasting an incredible 11' of width, the drive is a breeze to get in and out of, unlike most mutual drives. The property is situated in a highly sought-after location, making it a compelling choice for families. The close proximity to schools simplifies the morning routine, allowing children to walk or have a quick commute. Commuters will find the location invaluable with quick access to public transit. This meticulously maintained residence represents a superb, turnkey opportunity. It is not just a house, but a chance to settle immediately into a high-quality, functional home within a fantastic neighbourhood. (id:60626)
Sotheby's International Realty Canada
4528 Vegas Road Nw
Calgary, Alberta
Check out the virtual tour - https://youriguide.com/4528_vegas_rd_nw_calgary_ab/ LUXURY RENOVATION | 5 BEDS + 3 BATHS | 4-LEVEL SPLIT | 2,600+ SQ FT OF LIVING SPACE | DOUBLE GARAGE | FACES GREEN SPACEThis completely redesigned and modernized home offers a perfect blend of functionality, style, and luxury in the highly desirable community of Varsity. Ideally located just minutes from the University of Calgary, Market Mall, University District, and the LRT, it provides exceptional convenience for both families and professionals. Rebuilt from the studs up in 2022 the renovation met 2022 building codes with new plumbing, electrical, insulation, heating, and exterior were installed ensuring quality and longevity for years to come.Inside, the main floor showcases an open-concept layout with engineered hardwood throughout and large windows that flood the space with natural light. The contemporary kitchen is a chef’s dream, featuring custom shaker cabinetry, a generous pantry, subway tile backsplash, and a premium stainless steel appliance package that includes a French door refrigerator, gas cooktop, built-in oven and microwave. A spacious quartz-topped island provides extra prep space, breakfast bar seating, and a stylish focal point for gatherings.The inviting living area centers around an elegant inset gas fireplace with a dark tile surround and built-in media unit, creating the perfect place to relax. The adjacent dining area opens through large sliding doors to a large deck and interlocking brick patio—an ideal setting for outdoor dining and entertaining.Upstairs, you’ll find continued hardwood flooring and a stunning primary suite designed for comfort and sophistication. The room features a soft grey accent wall, large window, custom walk-in closet, and a beautiful barn door that leads to the luxurious spa inspired 5-piece ensuite. The ensuite includes a modern double-sink vanity, freestanding soaker tub, and a glass-enclosed shower with. A secondary bedroo m overlooks the front yard and green space across the street, while a nearby 4-piece bathroom offers matching quartz counters with a tiled tub & shower combo.The lower level adds even more functional living space with engineered hardwood, three additional bedrooms, a full bathroom, and a stylish mudroom featuring built-in storage and direct backyard access. One level down, a bright and expansive rec room awaits—complete with plush carpeting, a custom media wall, and a wet bar with built-in cabinetry and a beverage fridge perfect for watching the game or movie nights with the family.Outside, the private backyard is fully fenced and opens directly onto Varsity Acres Park—perfect for kids, pets, and outdoor activities. With its prime location, modern updates, and timeless design, this exceptional Varsity home offers the perfect balance of luxury, comfort, and convenience. (id:60626)
Real Broker
427 Lolita Gardens
Mississauga, Ontario
The one you have been waiting for! This stunning modern home sits on a premium lot backing onto lush green space in a warm, family-friendly neighbourhood. This turn-key back-split offers a private yard with direct access to Cedarbrae Park from your backyard. The gourmet kitchen features sleek quartz countertops, modern cabinetry, and updated stainless steel appliances (fridge 2024). No carpets anywhere-enjoy hardwood floors upstairs, tile on the main level, and luxury vinyl plank in the basement for effortless cleaning! Recent upgrades include a new roof (2022), European tilt-and-turn windows throughout plus 2023 basement windows, an insulated garage door (2024), an in-ground irrigation system (winterized), an interlock driveway, and a fully finished 2-car garage. Ideally located with easy access to major highways, the Hurontario LRT, two GO Train stations (Cooksville or Dixie), and just minutes from Square One Mall, hospitals, and highly rated schools. Plus, convenient curb-side leaf pick-up via vacuum service. (id:60626)
Housesigma Inc.
2082 Springer Avenue
Burnaby, British Columbia
Extremely rare 5 BEDROOM + office or den, spacious 4-level townhouse offering an impressive 2,205 sqft next to Brentwood! Backing onto a lush greenbelt surrounded by natural beauty, a charming stream in your backyard & mountain views. New Windows offer great views drawing in sunlight from East & West exposures.TWO private balconies extend the interiors outward,reinforcing the indoor-outdoor harmony. Indulge in peaceful living while being just minutes from Holdom Skytrain, shops,hiking trails, great schools, 2 parking stalls front of house. Updated with new windows, appliances,flooring, bathrooms & kitchen. Potential for in-law suite in basement, as mortgage helper with separate entrance & shared laundry room access.Ultra spacious living with ample storage. (id:60626)
Sutton Centre Realty
15035 Bluebird Crescent
Surrey, British Columbia
This spacious 4-bedroom, 2.5-bathroom rancher in Bolivar Heights offers comfortable living on a 7200 sq ft lot with friendly neighbors. Features include an ensuite master bedroom, living room, dining room, a gorgeously renovated kitchen with newer cabinets, countertops, and wood flooring, and a professionally upgraded solid driveway. Enjoy outdoor living with patio seating in the picturesque, fenced backyard with a stunning garden. Close to Guildford shopping center, library, & Port Mann Bridge (id:60626)
Real Broker B.c. Ltd.
2845 Bouvette Street
Kelowna, British Columbia
NEW USE and ZONING change to UC5 for this Colossal Development Opportunity! With PHASE 1 in the OKANAGAN COLLEGE TOA (Transit Oriented Area), PHASES 2 and 3 on a TRANSIT SUPPORTIVE CORRIDOR, this LAND ASSEMBLY offers a total potential of 4.331 acres or 188,658.36 sq ft of land! Each phase is now UC5, allowing 6 storey mixed use. The total Assembly has a combined FAR of 380,017.44 sellable sq ft and up to 474,346.62 sellable sq ft with bonuses up to .5 FAR added. TOTAL LIST PRICE $37,694,225 PLS NOTE: 2845 Bouvette Street is in PHASE 3 and there is the option to purchase PHASE 3 only, up to 1.498 acres or 65,252.88 sq ft. At 1.8 FAR, there is a potential 117,455.18 sellable sq ft and up to 150,081.62 sellable sq ft with bonuses up to .5 FAR added. TOTAL LIST PRICE $12,724,500 Easy walk to buses, college and high schools, beaches, restaurants, shopping, the hospital and more! Flat site, easy to build, with exceptional exposure on Gordon Dr and excellent access off Bouvette St and Lowe Ct. Buyers to do own due diligence on intended use, both municipally and provincially. Some lots not listed. (id:60626)
Royal LePage Kelowna
#3 24 Street Se
High River, Alberta
Fabulous location with easy access & visibility from Hwy 2. 3.66 Acre lot in High River's Industrial Park. Zoning is SED - Service & Employment District. Street number will be assigned by the Town Of High River (id:60626)
Century 21 Foothills Real Estate

