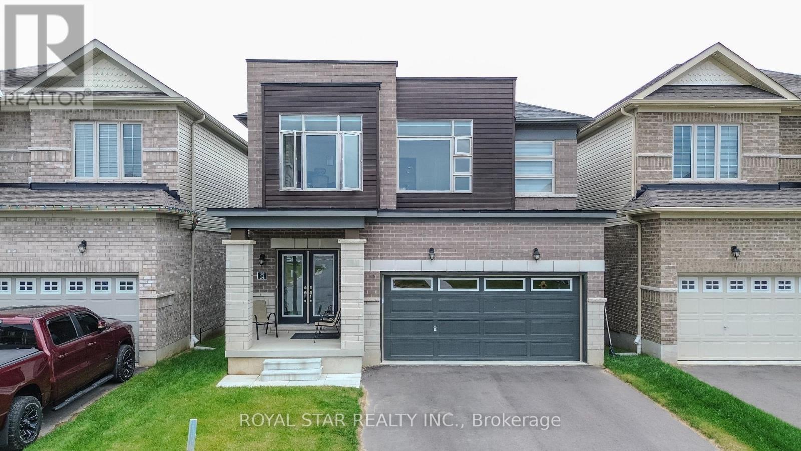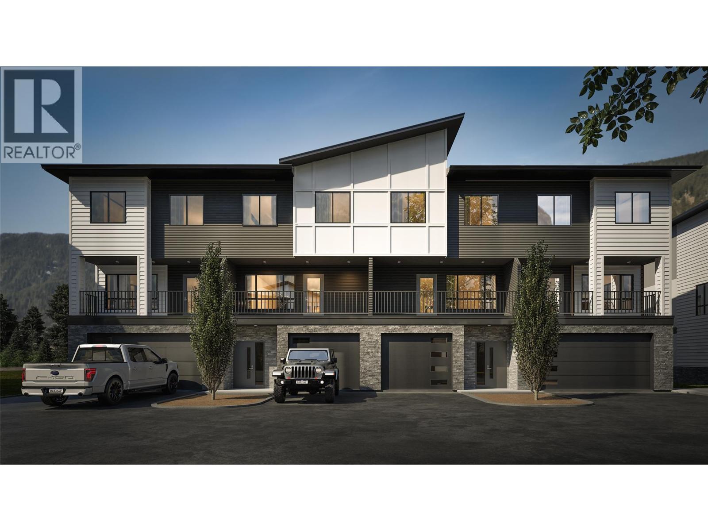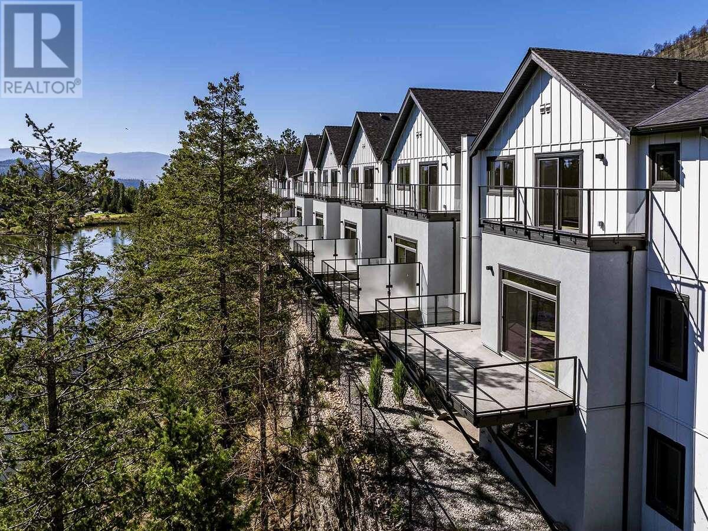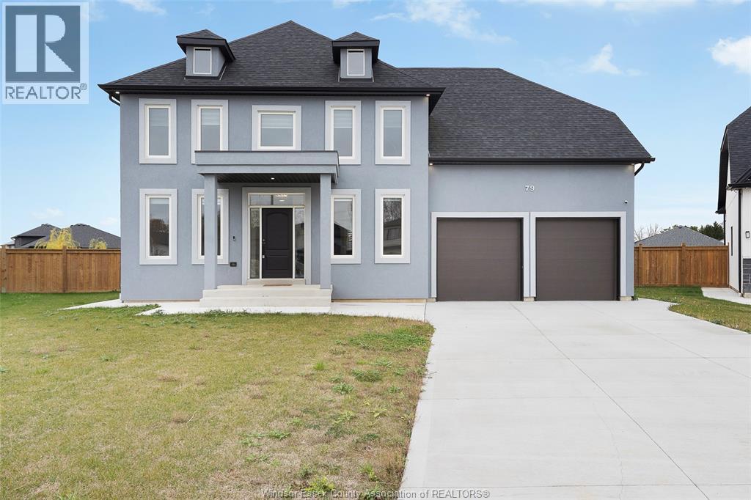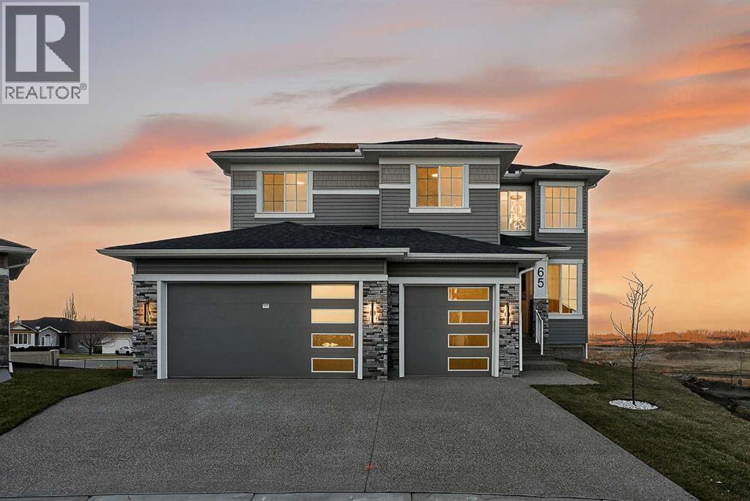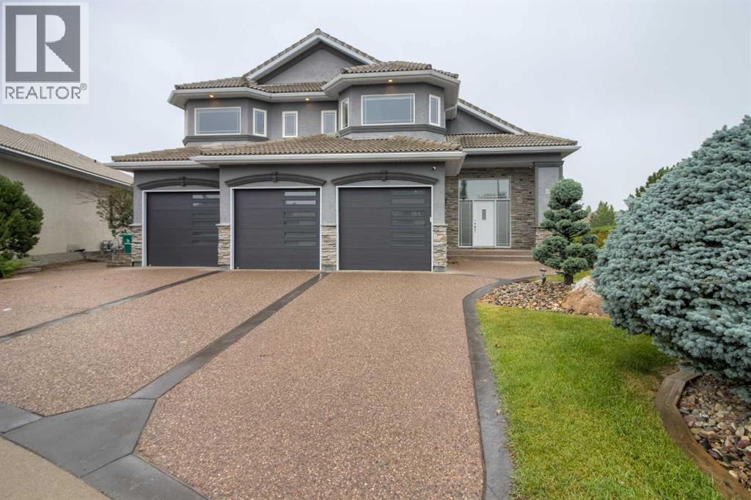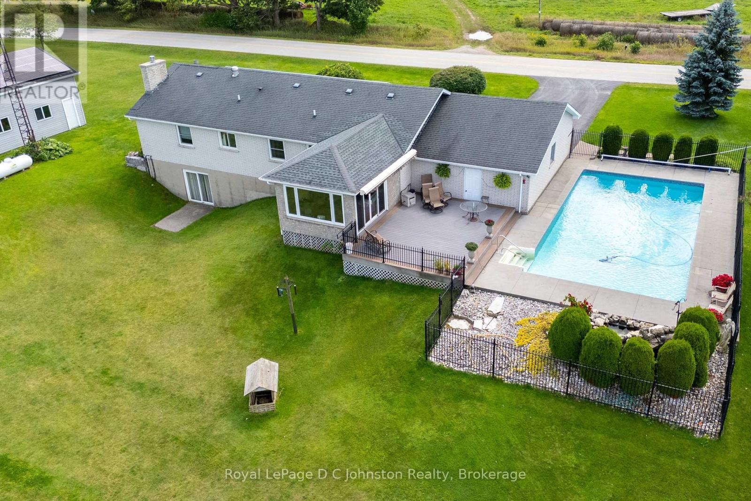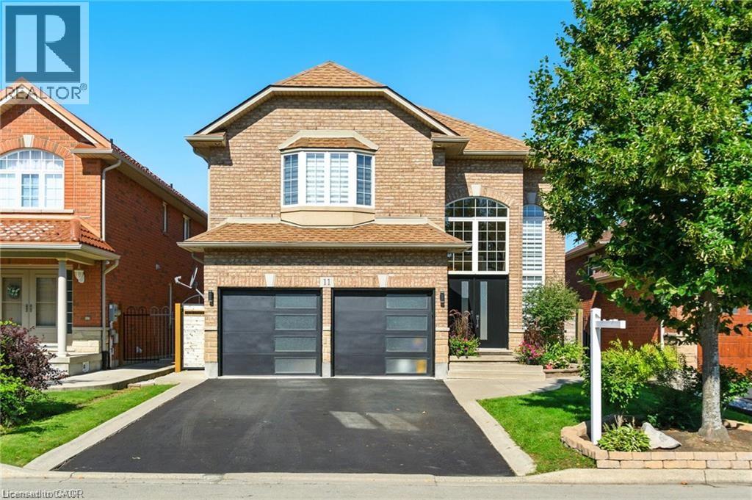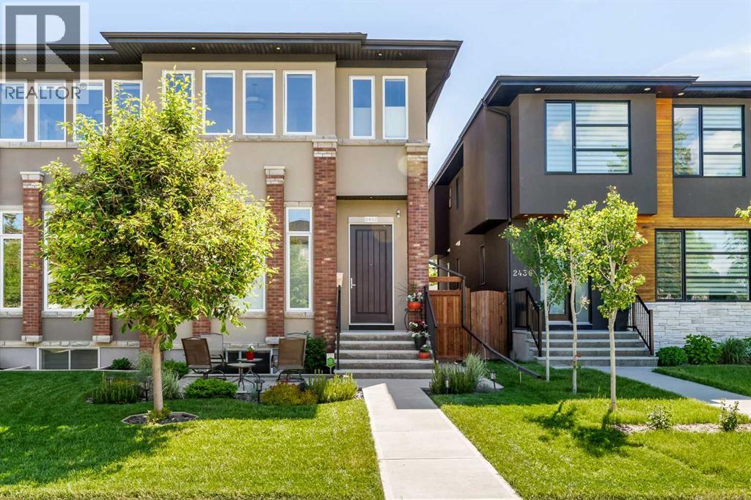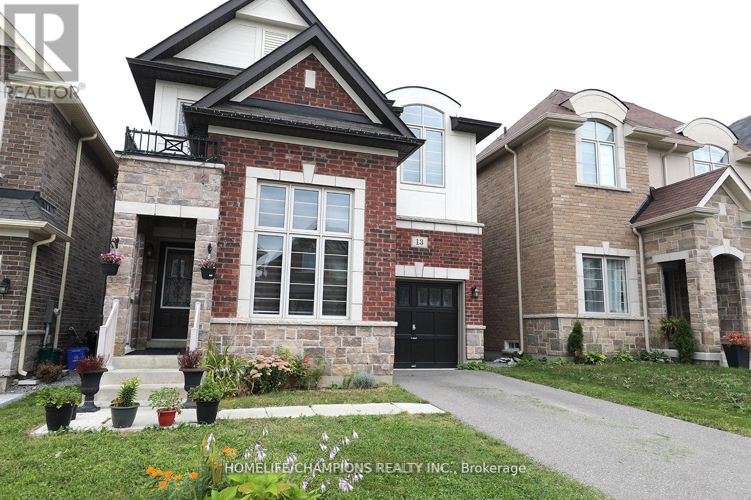14 Heming Street
Brant, Ontario
Introducing 14 Heming Street a beautifully designed modern home offering over 2,800 sq. ft. of sophisticated living space. This spacious 5-bedroom residence is perfect for growing families or professionals looking for a dedicated home office. The open-concept layout effortlessly connects the living, dining, and kitchen areas, all enhanced by 9-foot ceilings and expansive windows fitted with contemporary blinds, creating a bright and welcoming ambiance. The chef-inspired kitchen features a large center island with a breakfast bar, elegant hardwood cabinetry, and plentiful storage space. The primary suite offers a true retreat, complete with two walk-in closets one impressively sized, almost like a separate room. Additional highlights include a grand double-door main entry and a private side entrance to the basement, providing added convenience and potential for future customization. Ideally situated within walking distance to local schools, a scenic pond, and just minutes from shopping, gas stations, and the Grand River, this home combines modern style, functional design, and a prime location. (id:60626)
Royal Star Realty Inc.
800 Riverside Way Unit# 403
Fernie, British Columbia
Welcome to Rivers Edge II, a new multi-phase development located just steps from the Elk River and only minutes to Fernie Alpine Resort. Once complete, this development will feature 21 mountain-modern townhomes. This three-storey home offers a thoughtful and functional layout. The entry level includes a heated single-car garage, a flexible bonus room with a full bathroom—ideal as a guest space, office, or home gym—and access to a private patio. On the second floor, you'll find a bright, open-concept kitchen, dining, and living area, complete with a powder room and two covered balconies—one off the front and one off the back—perfect for enjoying the mountain air. The top floor features a spacious primary suite with walk-in closet and ensuite, two additional bedrooms, a full bathroom, and a conveniently located laundry room. Additional highlights include an energy-efficient heat pump and modern finishes throughout. This is a pre-sale opportunity. *Renderings are for illustration purposes only, actual finishing and details may change. (id:60626)
RE/MAX Elk Valley Realty
1550 Union Road Unit# 44
Kelowna, British Columbia
For more information, please click Brochure button. Discover the Elderberry TH44 at Wilden’s Pondside Landing, a 2,626 sq. ft. townhouse showcasing a Warm Nordic colour scheme with direct water views. Only 10 minutes from downtown Kelowna and the airport, this vibrant community features scenic trails, plus the future Wilden Market Square and Wilden Elementary School just steps away. The split-level design offers abundant natural light, 3 bedrooms, a study, and 3 bathrooms. Enjoy three outdoor areas: a spacious deck off the main level, another off the secluded primary suite (with 5-piece ensuite and walk-in closet), and a covered patio off the walkout basement. The bright living area boasts a gas fireplace, while the lower level includes two bedrooms and a family room opening to the patio. A side-by-side double garage connects to a handy laundry room. Ceiling heights range from 9’ in the walkout basement, 10’ on the main floor, 8’ in the upper bedroom, and 11’ in the study. (id:60626)
Easy List Realty
79 Noble Court
Amherstburg, Ontario
Tucked at the end of an exclusive court, welcome to 79 Noble - a signature-built masterpiece redefining luxury living in beautiful Amherstburg. Built by Signature Homes Windsor in 2023, this exquisite two-storey home spans almost twenty-five hundred square feet of refined design and exceptional craftsmanship. Every detail speaks sophistication — from the warm glow of the gas fireplace to the tasteful selections curated throughout. Entertain with ease in your gourmet kitchen and formal dining room — complete with new modern appliances and effortless flow. A dedicated main floor office provides the perfect space for productivity, while the living room will welcome you to relax and unwind. A main floor mudroom and 2nd floor laundry are functional design features you will appreciate every day. The primary retreat is pure indulgence - a spa-inspired five-piece ensuite and a massive walk-in closet you’ll fall in love with. Each of the four bedrooms features its own walk-in closet — a rare touch of convenience for every member of the family. Sitting proudly on a premium pie-shaped lot, this home is move-in ready for your family to begin its next chapter. (id:60626)
Jump Realty Inc.
118 O'reilly Lane
Kawartha Lakes, Ontario
Stunning Waterfront Retreat on Lake Scugog! Welcome to your dream home with 100 feet of owned shoreline offering breathtaking, panoramic lake views. This beautifully maintained 3+2 bedroom, 3 bathroom home is designed to capture the best of waterfront living. The spacious living room boasts soaring cathedral ceilings and floor-to-ceiling windows that flood the space with natural light and showcase the serene waterscape. The primary bedroom offers a peaceful escape with its own 3-piece ensuite and sliding doors that open to a Juliette balcony overlooking the lake. Enjoy cooking and entertaining in the large eat-in kitchen, complete with walk-out access to the upper deck perfect for summer dinners with a view. Main floor laundry and convenient access to the garage add everyday functionality. The fully finished walkout basement includes 2 additional bedrooms, a full 4-piece bathroom, a spacious rec room with two walkouts to the lower deck, and a bonus room currently used as a home gym easily convertible to a 6th bedroom. Whether you're looking for a year-round home or a luxurious getaway, this property offers it all with the perfect blend of comfort, style, and waterfront charm. (id:60626)
Royal LePage Our Neighbourhood Realty
65 Lake Estate Circle
Strathmore, Alberta
Welcome to 65 Lake Estate Circle — a truly exceptional home located in the heart of Strathmore’s most sought-after lake community, Lakewood of Strathmore. Offering over 2,600 sq ft of beautifully finished living space, this walkout home is designed to impress from top to bottom.Step inside to discover a chef-inspired kitchen, featuring painted cabinets, granite countertops, a large central island, corner pantry, and modern finishes that flow seamlessly into the spacious dining area. Whether you're hosting a gathering or enjoying a quiet family dinner, this kitchen is built for both function and style. There is also an office room on the main floor that can easily be converted into a bedroom if needed. The home will feature beautifully designed feature walls throughout, adding a custom and upscale touch to the interior.Upstairs, you'll find a bright and airy bonus room, a convenient second-floor laundry room, and three generously sized bedrooms, including a stunning primary retreat complete with a 5-piece ensuite and a large walk-in closet. The two additional bedrooms also feature walk-in closets and share a well-appointed 4-piece bathroom. All closets throughout the home are finished with custom California-style closet systems.This home is thoughtfully designed with high-end finishes, including luxury vinyl plank flooring on the main level, tile in the mudroom and bathrooms, and plush carpet upstairs. You’ll also appreciate the floating vanities — a sleek and modern touch throughout the home.Situated on a premium walkout lot, this home backs onto scenic ponds, connected canals, and breathtaking mountain views — offering a lifestyle of peace, beauty, and outdoor adventure. Enjoy walking and biking trails, water activities, and everything this vibrant lake community has to offer.Currently under construction, this home offers the rare opportunity to personalize final selections and finishes — make it uniquely yours before it’s completed.Don’t miss this opportu nity to live in one of Strathmore’s most desirable lake communities. Contact us today to schedule your private tour or builder consultation — your dream home awaits! (id:60626)
Maxwell Central
73 Fairmont Park Landing S
Lethbridge, Alberta
Welcome to 73 Fairmont Park Landing! This exclusive cul-de-sac in the community of Fairmont in south Lethbridge provides privacy and serenity just a couple blocks from some of the best shopping and dining options in the entire city. At almost 3,700 square feet, this custom built one-owner home sits on one of the most desirable feature lots in the neighborhood, backing onto Fairmont Park Lake. Entering the home, you're immediately greeted by an expansive foyer that leads either up into the open concept main floor or down into the massive walk out basement family room. Tall vaulted ceilings and large park-facing windows on the main floor showcase the tremendous main living space with room for cooking, dining, and entertaining all in one area. The patio doors lead to a full-width vinyl deck with maintenance-free aluminum picket railing, and at almost 400 square feet of space, this deck is ready for entertaining family and friends or simply lounging while overlooking the lake. You can also access the rear deck from the large primary bedroom, where you'll find a jetted tub, enclosed shower, and private water closet. Completing the main floor features, you'll find a powder room and a separate laundry room with cabinetry, shelving, and a side by side washer/dryer. Each bedroom on the upper floor over the garage area has a large closet and private 3-piece bathrooms, something you don't often see in most homes. Moving into the fully developed basement, you'll find a tremendous family room with a wet bar, corner fireplace, and access to the walkout basement exposed aggregate concrete patio. Adjacent to the family room, you'll see double doors leading to a flex space suitable for a kids play room or home office. A cute desk area is neatly tucked beside the entry to the flex space, giving you yet another spot for reading, computer or tidy storage. Two more large bedrooms and a 3-piece bathroom complete this terrific family home. A triple-car front attached garage is ready for all of your parking and storage needs and the decorative concrete work on this immaculately landscaped yard is sure to please. Come and see why Fairmont Park Landing is one of the most sought-after neighborhoods in Lethbridge. Photos contain virtual staging. NEW CONCEPT PHOTOS ADDED 08/13/25. THESE ARE VIRTUALLY RENDERED TO SHOW AN EXAMPLE OF A POSSIBLE RENOVATION TO THIS HOME. Homeowner can assist in coordinating this renovation, if you so desired! (id:60626)
Real Broker
830 Concession 2 Concession W
Saugeen Shores, Ontario
Discover the perfect blend of country living and modern convenience in this spacious 3-bedroom brick bungalow, set on 1.4 acres at the edge of Port Elgin and just a short drive from the Bruce Power. Situated on one of the highest elevations in Bruce County, the property offers exceptional privacy, sweeping views of the countryside, and a distant view of Lake Huron and it's famous sunsets. The home features an newer kitchen and bathroom, an inviting main-floor layout with sunken living room, a large family room, and the convenience of a main floor laundry room. A full basement with a large recreation room complete with bar for entertaining and basement walkout, plus additional living space for workshop, or storage. An attached garage adds everyday practicality, while the 20' x 30' workshop is ideal for tradespeople, hobbyists, or anyone in need of extra workspace. Step outside and enjoy an incredible set of outdoor amenities, including a refreshing saltwater swimming pool, an inground irrigation system, and rooftop solar panels that keep utility costs under control. A propane fireplace, and propane-fired backup generator ensures peace of mind year-round. This well-maintained property offers room to breathe, space to grow, and the rare combination of rural charm with modern upgrades. If you've been searching for that special home on the edge of town, this bungalow is ready to welcome you. (id:60626)
Royal LePage D C Johnston Realty
11 Silverspring Crescent
Hamilton, Ontario
Updated 3+1 bedroom, 3.5 bath home offering over 3,000 sq. ft. +/- of total living space. The main level features a grand entrance and great room with soaring ceilings, hardwood flooring, and a gas fireplace, open to the kitchen with granite countertops, stainless steel appliances, updated backsplash, under-cabinet lighting, breakfast bar, and slow-close cabinetry. The primary bedroom includes vaulted ceilings, walk-in closet, and ensuite bath. A fully finished basement (2019) provides additional living space with built-in entertainment wall, electric fireplace, bedroom, full bath, and rough-in plumbing for a potential in-law suite. Recent updates include front doors (2025), staircase with iron balusters and refinished treads (2025), solid core shaker doors (2024), carpet (2025), modern light fixtures, zebra blinds (2025), Brazilian Cherry hardwood, and most windows replaced (2024/2025). The roof was replaced in 2018 with 40-year cedar shake shingles and also features deck armor and ice and water treatment. Additional features include main floor laundry, updated garage doors, double car garage with inside entry, and fully fenced yard with patio, gazebo, and 8x10 shed. Conveniently located to schools and access to the Red Hill, the Linc, shopping, and more. (id:60626)
RE/MAX Escarpment Realty Inc.
11 Silverspring Crescent
Hannon, Ontario
Welcome to this beautifully updated family home offering over 3,000+/- sq. ft. of total living space. The grand entrance and great room feature soaring ceilings that fill the home with natural sunlight, complemented by hardwood floors and an inviting gas fireplace in the open-concept main level. The kitchen boasts granite countertops, stainless steel appliances, updated backsplash, under-cabinet lighting, breakfast bar, and slow-close cabinetry. The primary bedroom showcases vaulted ceilings, a walk-in closet, and a private ensuite, while the fully finished basement (2019) adds incredible living potential with a built-in entertainment wall, electric fireplace, rough-in plumbing for a future in-law suite, additional bedroom, and full bath. This home offers 3+1 bedrooms and 3+1 baths, main floor laundry, and a double car garage with inside entry and updated garage doors. Recent updates make this property truly move-in ready: new front doors (2025), staircase with iron balusters and refinished treads (2025), solid core shaker doors (2024), carpet (2025), Brazilian Cherry hardwood, modern light fixtures, zebra blinds (2025), and most windows replaced (2024/2025). The roof was replaced in 2018 with 40-year cedar shake shingles and also includes deck armor and ice and water treatment. The fully fenced backyard features a patio and gazebo, perfect for outdoor entertaining. Additional highlights include an 8x10 shed. Conveniently located down the street from Our Lady of Assumption and Shannen Koostacian Schools, with Bishop Ryan and Saltfleet High Schools just minutes away. Easy access to the Red Hill Expressway, the Linc, shopping, and more. (id:60626)
RE/MAX Escarpment Realty Inc.
2432 32 Street Sw
Calgary, Alberta
Not all infills are created equal. This modern Killarney residence stands apart with craftsmanship you can see—and construction you can feel. Bathed in natural light through oversized windows and framed by 10’ main-floor ceilings, the home balances warm engineered hardwood with a refined, contemporary palette. From the moment you step inside, the fit and finish telegraph quality: crisp lines, precise millwork, and a floor plan that moves effortlessly from everyday living to elegant entertaining. At the front, a formal dining room sets the tone—three large picture windows, a statement light fixture, and room for those long, lively dinners. The heart of the home is an oversized chef’s kitchen that’s both beautiful and hard-working: white and warm wood-grain cabinetry to the bulkhead, gleaming waterfall quartz counters, built-in wall oven, a gas cooktop beneath a sleek stand-alone hood fan, and a Carrara marble herringbone backsplash that wraps the hood for a bespoke, designer finish. The generous island invites coffee catch-ups and weekend prep, while the full upgraded stainless appliance package delivers performance worthy of the space. Anchored by a tiled gas fireplace with custom open shelving, the living room is scaled for comfort and conversation. It flows naturally to the backyard for easy summer living—low maintenance landscaping with concrete walkways, a large patio, and BBQ gas hookup so hosting is as simple as turning a knob. Upstairs, the private retreat continues the theme of understated luxury. The primary suite features a tray ceiling, high end blinds, and a walk-in closet fit with custom built-ins. The spa-calibre 5-piece ensuite pampers with a freestanding soaker tub, an oversized glass shower, 24"×24" tile, in-floor heat, and a steam rough-in already planned into the layout. Two additional bedroom suites are thoughtfully finished—each with true walk-in closets and custom storage (one with a stylish wallpaper feature wall). A proper laundry room—comple te with cabinetry, folding counter, and sink—keeps the day-to-day running smoothly. The fully finished basement is made for movie nights and game days. A large rec/media area includes a custom wet bar with sink, wood-grain and white cabinetry, marble tile backsplash, and a wine fridge—an entertainer’s ally. Berber carpet adds warmth underfoot, while in-floor heating keeps the entire level comfortable year-round. A sleek 3-piece bathroom with a floating vanity serves guests with style. And because true quality goes beyond finishes, this level was engineered with approximately six inches of insulation beneath the slab for superior efficiency and comfort. Set on a quiet inner-city street in the heart of Killarney—close to parks, schools, transit, and the best of local cafés and amenities—this home delivers the rare combination of design, durability, and day-to-day livability. If you value details you can feel as much as finishes you can see, you’ll know: this is the one. Not all infills are created equal! (id:60626)
Real Broker
13 John Moore Road
East Gwillimbury, Ontario
3 Bed 3 Bath Stunning Home in the Desirable Community of Sharon! This home Nestled in a Family Friendly Neighborhood with 115 foot Deep Lot. Two story Detached home with Oak Hardwood floor on the main Floor, Open Concept Kitchen with Granite Countertop & Backsplash. Upstairs, Spacious Primary Bedroom with Ensuite Bathroom & Walk-in Closet. All Bedrooms with Walk-in Closets. Energy Serving Home. Conveniently located minutes away from schools/parks/Go Train/ Highway 404/ Upper Canada Mall/South Lake Hospital/Costco/Restaurants/Community Center. (id:60626)
Homelife/champions Realty Inc.

