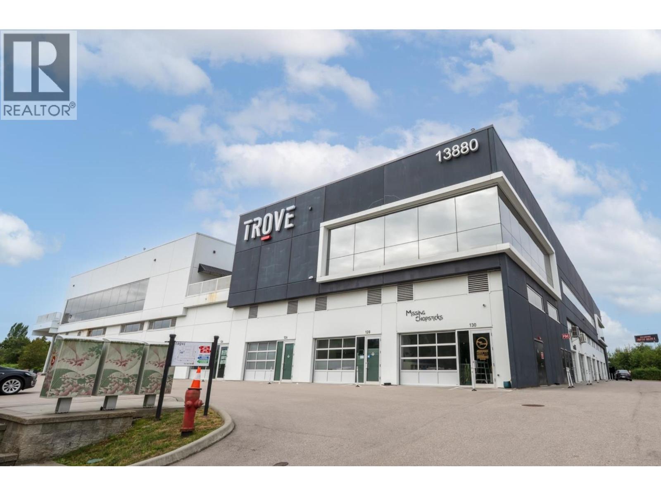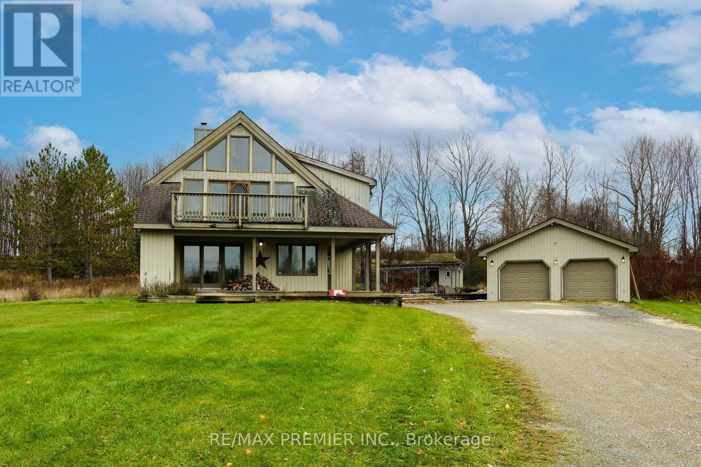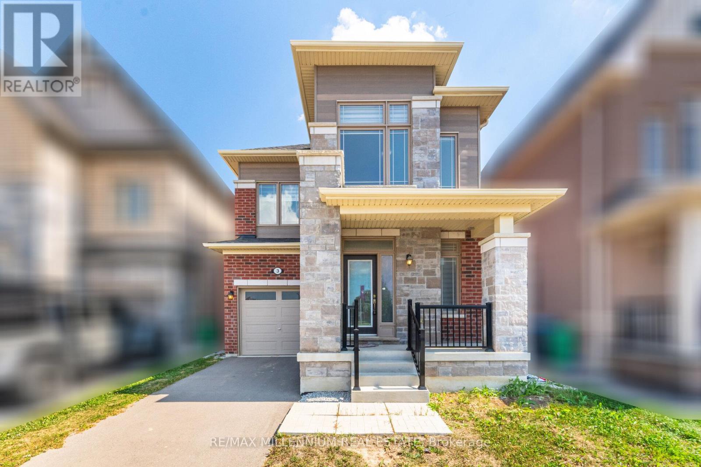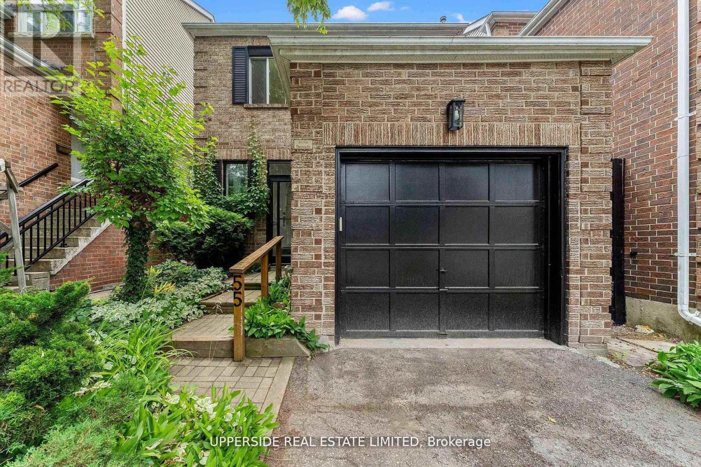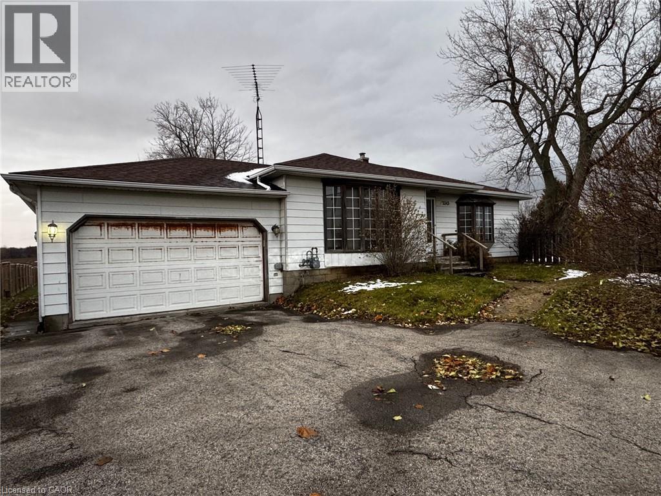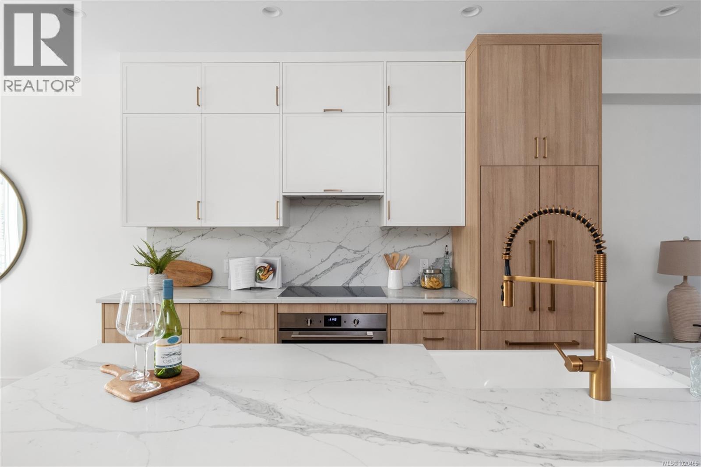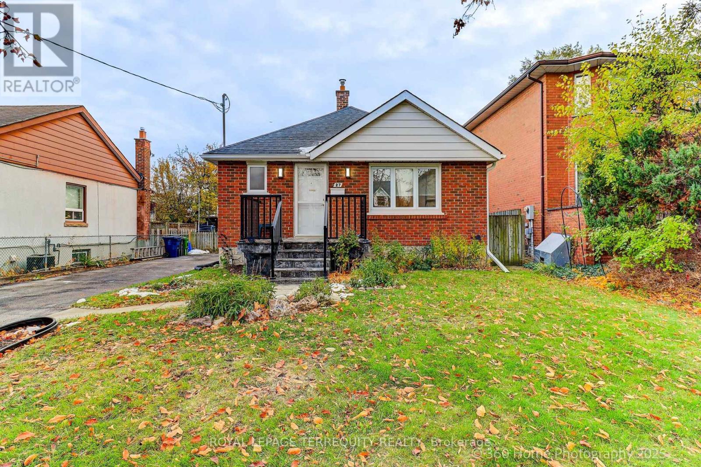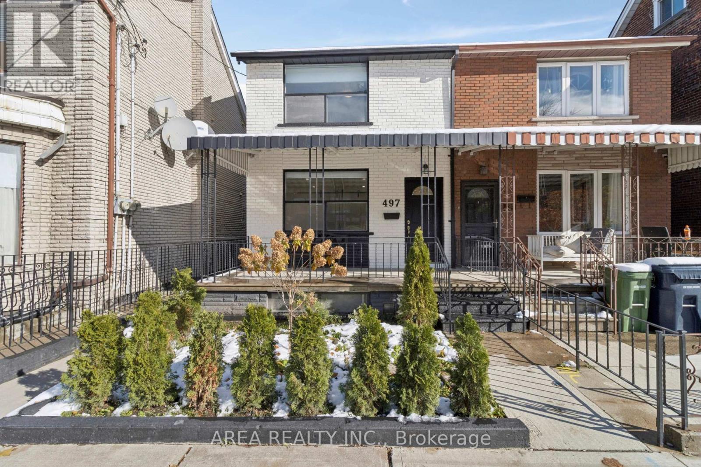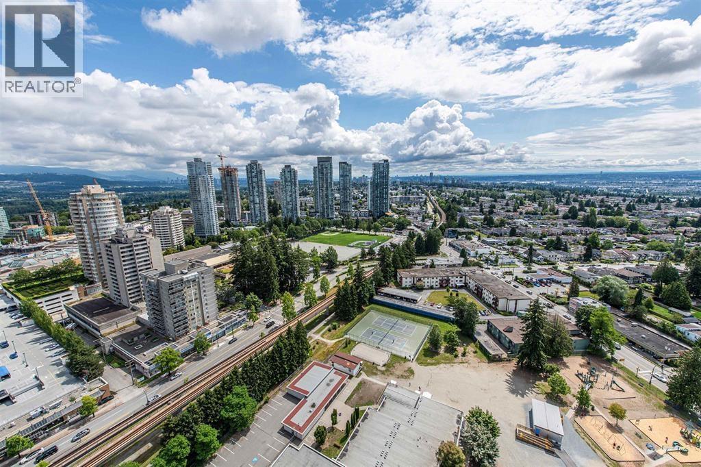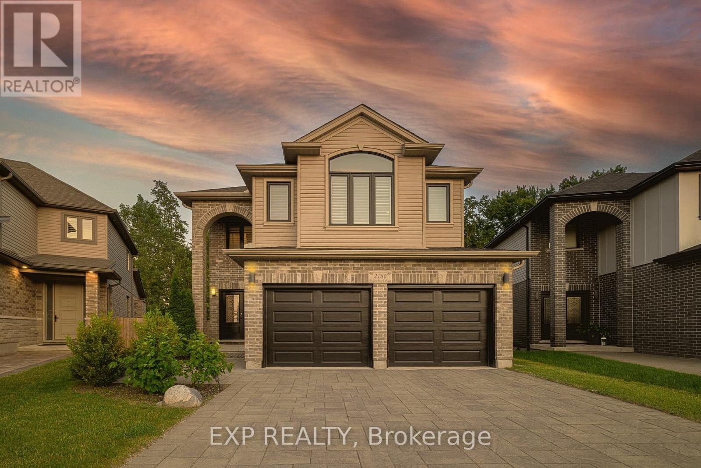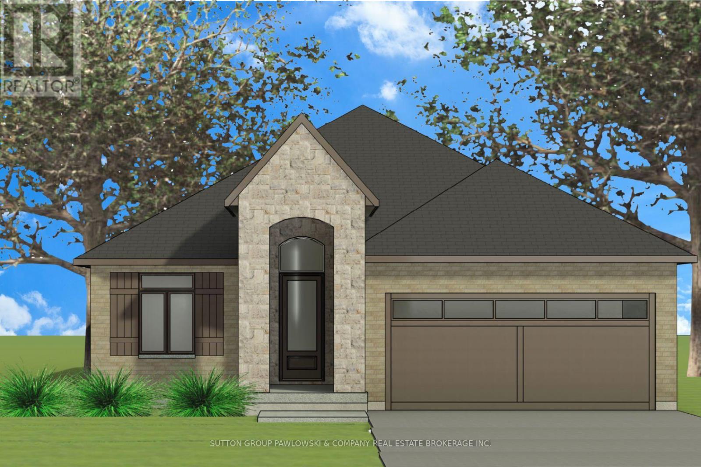140 13880 Wireless Way
Richmond, British Columbia
Great opportunity! Secure this 1,650 sq.ft. office/warehouse in Richmond at Westminster Hwy & No. 6 Rd, offering quick access to major highways and YVR Airport. The IB1 zoning provides exceptional flexibility, supporting a wide range of general industrial uses'including child daycare, offices, warehouse operations, pet grooming, and more. Currently improved as a flower shop, the space is ideal for businesses seeking convenience, versatility, and excellent connectivity. (id:60626)
RE/MAX Westcoast
28 Nine Mile Place
Osoyoos, British Columbia
MUST-SEE!!! This custom-built log home is situated on a FLAT 10.6-acre lot fronting Highway 3, providing easy year-round access. The home features unobstructed views of the valley to the south. The main floor includes a bedroom, living room with vaulted ceiling, and loft. The primary bedroom is located on the second floor with a large walk-in closet and ensuite, and there's potential for another bedroom there. The walkout basement includes a bedroom and potential for a rental suite with its own bathroom and kitchen. A wrap-around deck offers stunning views, is ideal for entertaining guests. This property has potential as a vacation retreat, a summer home, or a place to raise horses with 3 acre fenced for horse corral and 4 stall barn with 2 attached 100 bale hay sheds on the side of the barn. This property has so much more to offer, schedule your private tour and make it yours! (id:60626)
Engel & Volkers South Okanagan
196 Summit View Court
Blue Mountains, Ontario
Looking for more space with a pool? This is the one. Tucked away on a quiet cul-de-sac backing onto greenspace, this chalet style home is ready for it's next owner. Open concept kitchen and family room. Main floor bedrooms include a 4 pc ensuite bathroom, walk-out to deck and walk-in closet. 2nd floor boasts den with vaulted ceilings and walk-out to balcony and 4 bedrooms or convert one to an office space. Outside has a large 24x24 ft detached garage with 60 amp panel and additional 12x24 storage shed. In-ground pool area surrounded by concrete and stone walkway. Extended double gravel driveway provides ample space for cars and trucks. (id:60626)
RE/MAX Premier Inc.
3 Neil Promenade
Caledon, Ontario
This stunning property in Caledon, it's a perfect fit for a first time homebuyers and those starting a family. This detached home has 4-bedroom, 3-bathroom, features 9-foot ceilings on both floors, which adds an impressive sense of space and elegance. The open layout includes a spacious living and dining area, as well as a cozy family room , creating a warm and inviting environment. The kitchen is a chef's dream, complete with quartz countertops. The master suite offers walk-in closets and a luxurious 5-piece ensuite, serving as a private. sanctuary. With smooth ceilings on the main floor, the design exudes modern sophistication. This home isn't just a place to live; item bodies a lifestyle choice for those who value comfort, style, and community. Situated in a family-friendly neighborhood, its ready for new memories to be made. SEE ADDITIONAL REMARKS TO DATA FORM. (id:60626)
RE/MAX Millennium Real Estate
55 Thornbury Circle
Vaughan, Ontario
A beautifully renovated 3-bedroom, 4-bath home in the sought-after Thornhill community, with over $100,000 in upgrades completed in 2025. Enjoy a bright open-concept layout with new laminate floors, LED pot lights, and a skylight that fills the home with natural light. The spacious living room opens to a fully fenced backyard with mature trees, perfect for entertaining. A separate dining room features wall sconces and a frosted leaded glass bow window. The modern eat-in kitchen includes stainless steel and black appliances, custom cabinetry with under-cabinet lighting, a pantry, crown moulding, and a second walkout to the deck. The primary suite offers a 4-piece ensuite with a jacuzzi tub, heated towel rack, and mirrored closets with a view of the front yard. The finished basement includes a cozy rec room with a wood-burning fireplace, a 3-piece bath, a kitchenette (ideal for Passover), and a mirrored feature wall. Freshly painted enclosed front vestibule, custom interlocking landscaping with flood lighting. kSteps from synagogues, Promenade Mall, and close to Centrepoint Mall, grocery stores, and highways 407/7/400 this home offers luxury, comfort, and convenience. (id:60626)
Upperside Real Estate Limited
2543 Highway No 6
Mount Hope, Ontario
Located directly across from Amazon on Highway #6 in a very high traffic area. This 3 Bed, 1 Bath with attached double car garage is sure to catch your attention as a great investment opportunity. Minutes from Hamilton, Major Highways, Shopping, Dining and the Hamilton Airport. Presently Zoned A2. Could make the perfect spot for your dream business. Buyer to do his/her own due diligence on re-zoning. HOME BEING SOLD AS IS (id:60626)
RE/MAX Escarpment Realty Inc.
5 820 Dunsmuir Rd
Esquimalt, British Columbia
**OH SAT 2:30-4PM/SUN 11-12:30PM**Coastal luxury, steps from the Songhees Walkway, this is “West Bay Crest”; a new, 7-unit high-end townhouse community in Esquimalt, bordering Vic West, built by Long-Term Developments. A MOVE-IN READY 2 bed+den home with the highest level of detail in mind, West Bay Crest weaves quality finishes and meticulous craftsmanship — premium, integrated Fulgor Milano and Fisher & Paykel appliance package, Kohler farmhouse sink, quartz counters/waterfall/backsplash, full-tiled bathrooms, wide-plank engineered oak hardwood floors — with modern, practical convenience — Heat pump, A/C, epoxy floor garage w/ EV outlet, and private patios. One of the most walkable and convenient locations in Greater Victoria, minutes to dining, local artisan shops, Saxe Point Park w/ off-leash dog area, and the renowned Songhees Walkway, walkable to downtown. Experience the contemporary luxury of seaside living at West Bay Crest. (id:60626)
RE/MAX Camosun
27 John Best Avenue
Toronto, Ontario
Ideal Starter Home with Live Rent Potential. Or Perfect for the Downsizers/Empty Nesters!!!! Lovingly Well Preserved Home Featuring Updated Kitchen with S/S Appliances, Updated Main Floor Bath, New Re-shingled Roof (2025), Updated Railings and Flagstone Front Porch, Separate Side Entrance to Private One Bedroom In-Law Suite, Large Private Backyard, Long Private Driveway for Parking up to 4 cars. Located on a Quiet Street in a family friendly Neighbourhood! Close to Schools, Parks, Humber River Trails, Shops, TTC, UP Express/Weston GO, and Major Highways (id:60626)
Royal LePage Terrequity Realty
497 Ossington Avenue
Toronto, Ontario
Welcome to 497 Ossington Ave! This 2-storey, semi detached home is full of potential! With three bedrooms, 4 full bathrooms, and over 1600 sqft of above grade living space, there is plenty of opportunity here. Walk into a spacious front room with big bright windows. Barn doors separate another spacious room that could be used as a dining room, office or fourth bedroom. The kitchen walks out to a covered patio in the backyard, perfect for entertaining. Enjoy the convenience of a full washroom on the main floor! The second story boasts three large bedrooms with plenty of natural light. Walk down to a big, open basement with full kitchen, 2 full washrooms and a separate entrance to the back patio. House includes a double garage with laneway access. This well-maintained family home is ready for it's next Chapter! (id:60626)
Area Realty Inc.
3701 6658 Dow Avenue
Burnaby, British Columbia
MODA by Polygon is a stylish modern high-rise in the prime heart of Metrotown. Southeast Penthouse and corner unit with 10´ ceiling, floor-to-ceiling window, more sunlight & 360 Degrees Panoramic Breathtaking city and mountain view. Feature open-plan layouts, hotel-inspired ensuites and gourmet kitchens with sleek appliances and quartz countertops. Fully equipped fitness studio and a social lounge, 24-hour security. Super convenient location, steps to Metrotown skytrain stations, schools, Metropolis mall includes Superstore, Bestbuy, Walmart, T&T, etc., restaurant, Bonsor community center, playground, Central Park, and more. (id:60626)
RE/MAX City Realty
2180 Yellowbirch Place
London North, Ontario
This is your last chance to own a beautiful property in an incredible location in North London.Tucked on a quiet cul-de-sac, this 4 bed, 2.5 bath beauty sits on a 7,664 sq ft pie-shaped lot with a walkout basement and nearly 1,000 sq ft of outdoor living space.The main floor is bright, open, and built for real life. With natural light pouring in from every angle. The kitchen flows straight into the living and dining spaces, then out through sliding doors that lead to the star of the show: a custom timber-framed deck with pergola, glass panel railings, and a killer view of your private, fenced yard backing onto mature trees. It's the kind of outdoor setup that makes people want to stay.Upstairs, you've got 4 generous bedrooms, including a spacious primary with ensuite and walk-in-closet. The lower level is bright, finished and wide open with a bathroom rough-in, and a walkout that opens directly to the yard. Perfect for a guest suite, rec room or income potential.This is flexible space allows for either a fifth bedroom, home gym, office, or for whatever you need next. Whether you're upsizing, investing, or planning for multigenerational living, this layout gives you room to grow and room to add equity.It's move-in ready and made for families who want space, quiet and convenience. Minutes away from Masonville Mall, top-rated schools, Sunningdale Golf & Country Club, trails, and every amenity you could ask for. This is a home that delivers on space, comfort, setting, long-term value in a market where land like this doesn't come back around.AC 2023, Fridge 2024, Dishwasher 2022. (id:60626)
Exp Realty
Lot #17 - 194 Timberwalk Trail
Middlesex Centre, Ontario
Welcome to Timberwalk in Ilderton - Love Where You Live! TO BE BUILT by Melchers Developments Inc., a trusted, family-run builder celebrated for craftsmanship, timeless design, and a legacy of building in London and surrounding communities since 1987. Timberwalk offers the perfect balance of small-town charm and modern convenience-just minutes north of London. Choose from a stunning collection of custom-designed homes showcasing exceptional attention to detail, open-concept layouts, and premium finishes throughout. Each floor plan is thoughtfully designed with today's families in mind, featuring bright, functional living spaces, generous kitchens with quartz countertops, custom cabinetry, and large islands overlooking spacious great rooms-ideal for entertaining or relaxing. Personalize your home with Melchers' in-house design team to create a space that reflects your lifestyle. Nestled in the heart of Ilderton, Timberwalk offers a peaceful, family-friendly atmosphere surrounded by parks, walking trails, and green space. Enjoy the relaxed pace of small-town living without sacrificing proximity to schools, shopping, golf courses, and all the amenities of London just a short drive away. Discover why families have trusted Melchers Developments Inc. for generations. Register now for builder incentives and reserve today before 2026 price increases.Visit our model homes at 110 Timberwalk Trail in Ilderton and 44 Benner Blvd in Kilworth Heights West, open most Saturdays and Sundays 2-4 p.m. Note: Photos are from a model home and may show upgrades not included in the prices and are for reference only. (id:60626)
Sutton Group Pawlowski & Company Real Estate Brokerage Inc.
Exp Realty

