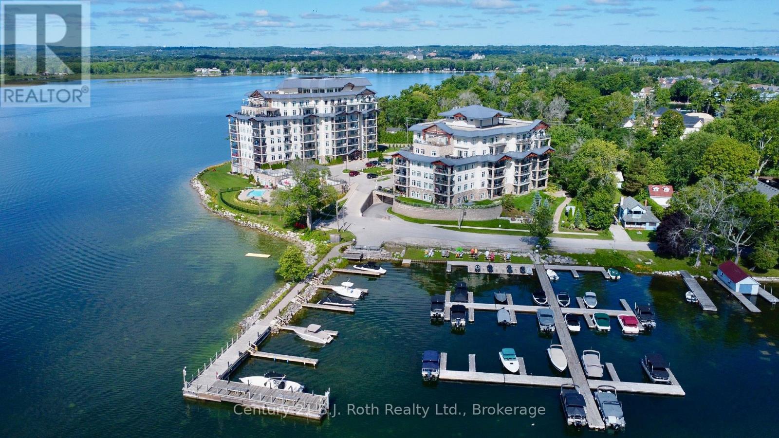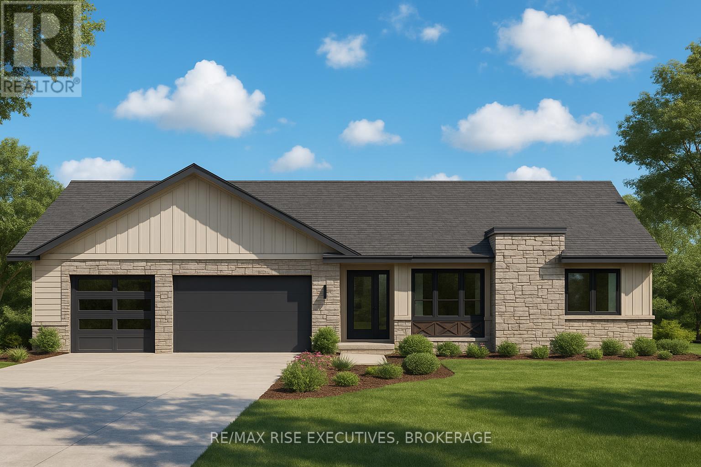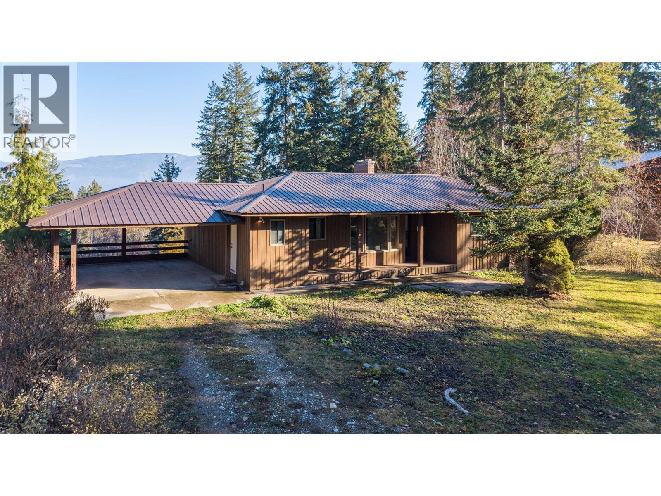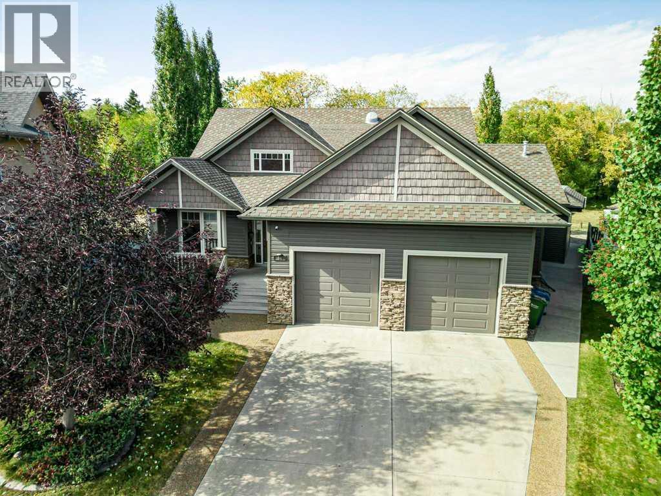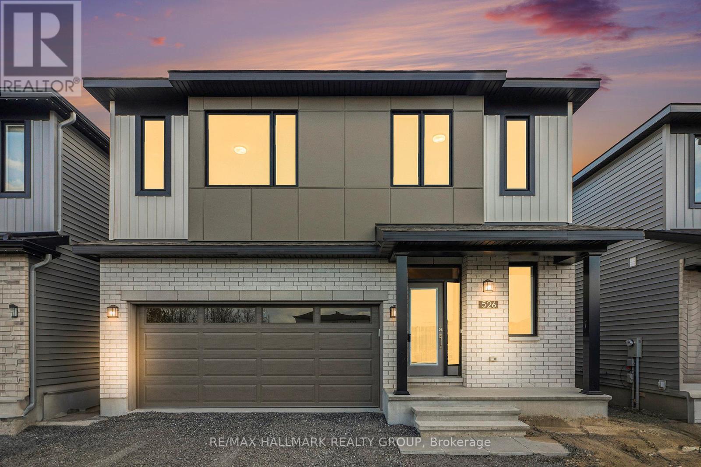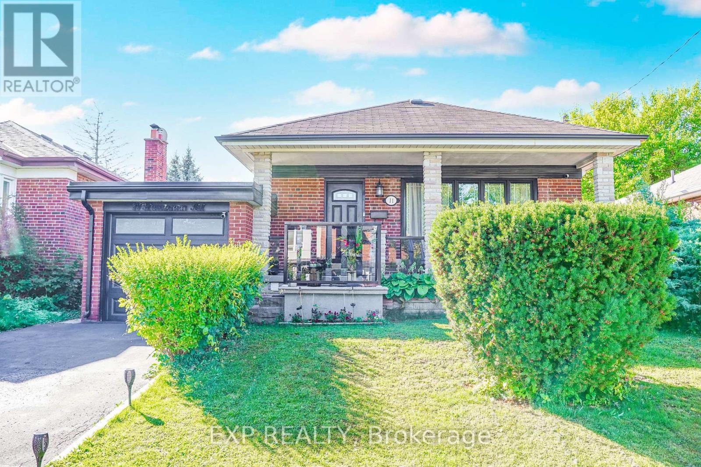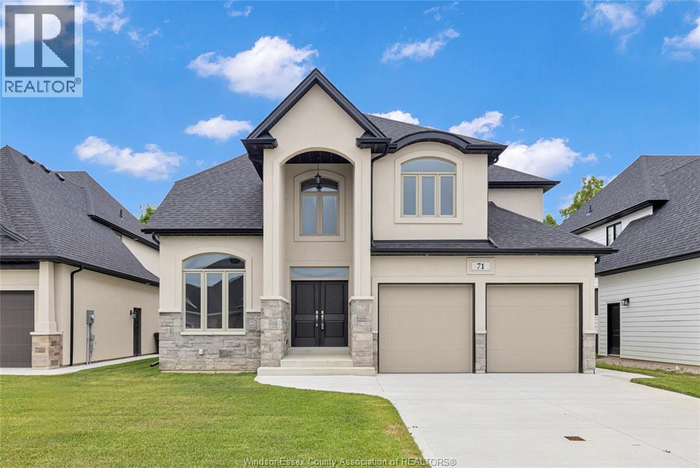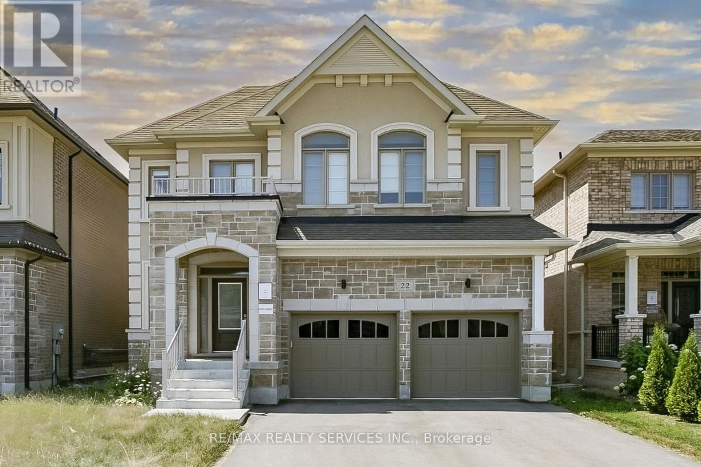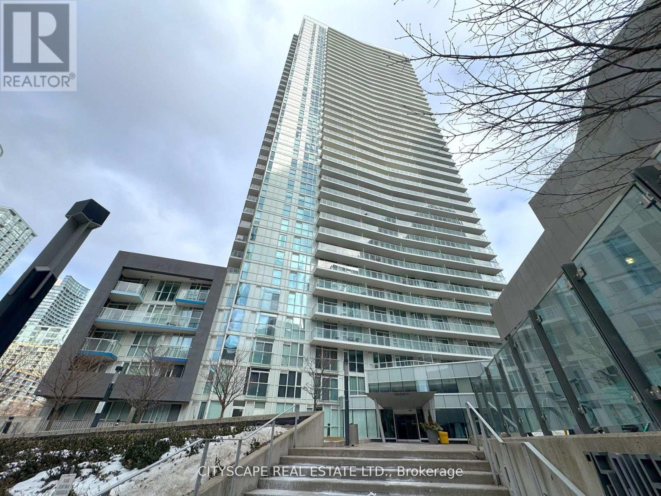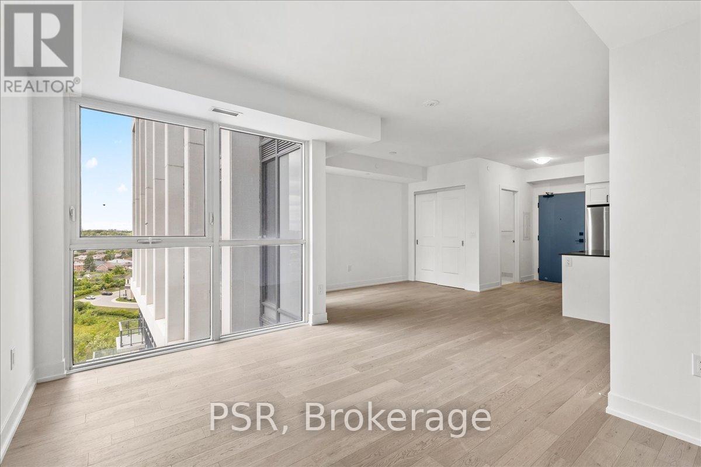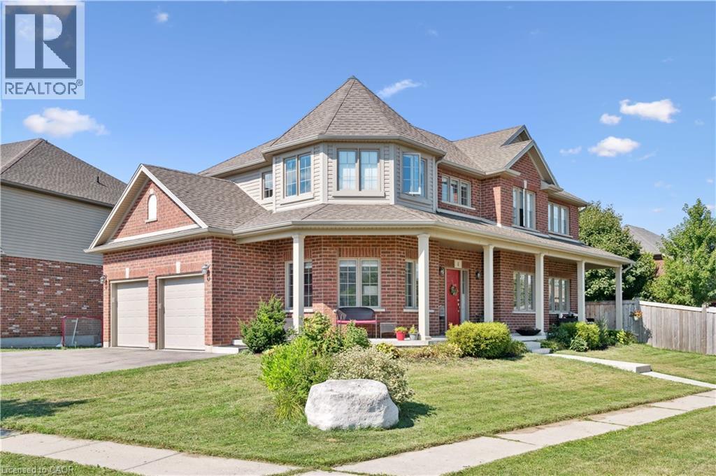Ls04 - 90 Orchard Point Road
Orillia, Ontario
Welcome to effortless waterfront living at its finest. This beautifully designed 1,262 sq. ft. condo is perfectly positioned at The Narrows in Orillia, offering panoramic southwest views and year-round enjoyment on Lake Simcoe. Step inside to find a bright, open-concept layout with soaring 10-foot ceilings, a high-end gas fireplace, and wall-to-wall windows that bring the lake right to your doorstep. The spacious great room flows seamlessly into a chefs kitchen featuring premium appliances, elegant finishes, and ample prep space, perfect for entertaining or simply enjoying the view while you cook. The grand primary bedroom offers the ultimate retreat, complete with its own spa-inspired bathroom. A second full bathroom adds convenience, and the generous den provides flexible space for a home office, creative studio, guest room, or even a second bedroom. Step out onto your oversized, ultra-private terrace and take in the stunning sunsets or your morning coffee with nothing but lake views and fresh air. This condo also comes with two underground parking spots and full access to exceptional resort-style amenities: a sparkling outdoor pool, hot tub, fitness centre, sauna, billiards, table tennis, rooftop lounge, library, hobby room, and elegant party space with BBQs. Hosting overnight guests? A private guest suite is available too. With beautifully landscaped grounds, a quiet shoreline, and dock rentals just steps away, this is lakeside living at its most refined. Located just 10 minutes from downtown Orillia and Casino Rama, and only 1 hour and 15 minutes from the GTA, this property is perfect as a full-time residence, summer home, or weekend escape. Come experience a lifestyle where every day feels like a getaway. (id:60626)
Century 21 B.j. Roth Realty Ltd.
Century 21 First Canadian Corp
186 Summerside Drive
Frontenac, Ontario
Experience superior craftsmanship at an exceptional price point within this estate-style subdivision just minutes north of Kingston. Built by Matias Homes, a premier luxury custom home builder, this 1,825 sq. ft. bungalow offers a beautifully planned three-bedroom, open-concept design featuring a full masonry exterior and an ICF foundation for unmatched efficiency and durability. Thoughtfully crafted with architectural angles, premium finishes, and timeless details, this home is designed to offer pride of ownership for years to come. With 9-foot ceilings, quartz countertops, hardwood floors, and premium windows and doors throughout, every space feels elevated and refined. Resting on 1.5 acres of flat, usable land at the end of a quiet cul-de-sac and only minutes from Highway 401, the property boasts a triple-car garage, a full brick exterior, and an elegant ensuite complete with a glass-enclosed shower. Buyers will have the opportunity to personalize their colours, fits, and finishes to truly make the home their own. What more could you ask for? Discover the Matias difference today. (id:60626)
RE/MAX Rise Executives
4358 Chamberlain Road
Spallumcheen, British Columbia
Enjoy privacy galore and beautiful valley views from this 20 acre property/home located just 10 minutes outside of Armstrong. Ideal family rancher with 4 bedrooms and 3 baths. Huge, east facing, sunny living room with a wood burning fireplace and access to a large deck where you can enjoy the valley views. Good sized, u-shaped kitchen with pantry cupboards with adjacent dining room has room for family gatherings. The main floor offers 3 bedrooms including a generous sized master bedroom with handy 2pc ensuite and an updated main bath. The full daylight basement has a finished bedroom and 3pc bath. The rest of the space is unfinished and awaiting your ideas. With walk-out access this space could easily accommodate a suite. The home is heated with a combination of electric baseboard and a certified wood stove. Hot water tank is newer and there is a water softener and pressure tank for the well in the basement for easy access. Newer metal roof means you don't have to worry about that expense any time soon and there is a double carport to keep the snow off your vehicles. The property also features a pole barn with a couple of stalls that could be used for multiple purposes. The 20 acres is mostley perimeter fenced and consists of a lovely forest with several open areas. With a little elbow grease the trail system on the property could be used for all kinds of outdoor recreation through-out the year. Country living at it's best! (id:60626)
Royal LePage Downtown Realty
34 Overand Place
Red Deer, Alberta
Welcome to this stunning custom-built bungalow by the Platinum Homes.Nestled in a quiet close in the sought-after neighborhood of Oriole Park West, this one-of-a-kind home offers the perfect blend of privacy and convenience. Backing onto peaceful, mature trees and a tranquil green space, you'll enjoy the serenity of an acreage lifestyle while still benefiting from all the amenities of city living. From the moment you walk through the front door, you're greeted with views right to the trees in the back yard for your own private oasis. This home is bathed in natural light, thanks to Sun Tunnels that create a bright and calming atmosphere throughout the main floor. The main level features a gorgeous living room with a stunning stone floor to ceiling surround fireplace, seamlessly connected to the open-concept kitchen and dining area — perfect for entertaining. The kitchen boats Maple Cabinets, a large island and raised eating bar. Hardwood floors in the living room, primary bedroom and leading down the stairs adding warmth and elegance. The spacious primary bedroom is a true retreat, complete with a luxurious spa-inspired ensuite and heated floor that invites relaxation. Downstairs, you'll find a large family room and three generously sized bedrooms, each with big windows and high ceilings that make the space feel open and inviting. The in-floor heating continues on this level, providing year round comfort. This exceptional home includes four bedrooms and three large bathrooms, offering plenty of space for families of all sizes. Additional features include a double attached, oversized heated garage with built-in storage, and a second detached garage at the back of the property with convenient back-alley access. Enjoy your morning coffee listening to the birds , or watching the game with your friends in the 3 season heated sun room. Another feature of this home is Generlink plug in and generator. There is also racedeck flooring in both garages. The fridge, s tove and dishwasher are less then two years old. Rinnai hot water on demand and water softener are both only two years old. There is also basement entrance from the garage. Sound surround in the living/kitchen area and Family room. No more hanging Christmas lights permanent lighting has been installed with a variation of colours set on a timer and remote. (id:60626)
RE/MAX Real Estate Central Alberta
526 Reflection Street
Ottawa, Ontario
Welcome to 526 Reflection Street!This stunning multi-generational home offers over 3,300 sq. ft, featuring 5 bedrooms and 3.5 bathrooms finished in modern, contemporary tones. The main floor offers 9' smooth ceilings and upgraded 7.5" wood composite core flooring that flows seamlessly through the kitchen, living areas, and main floor bedroom. The gourmet kitchen includes extra cabinetry, quartz countertops, plus a gas line for your stove, a water line for the fridge, and a spacious quartz island. Bright, open-concept living and dining areas feature pot lights and an electric fireplace. A private main floor bedroom with a 5-piece ensuite, including double sinks, is ideal for guests or multi-generational living. Upstairs, a generous loft and a custom laundry room with quartz countertops and cabinetry complement the luxurious primary suite, which includes dual walk-in closets and a spa-like 5-piece ensuite with double sinks, a soaker tub, and a glass shower. Three additional bedrooms share a stylish full bathroom, and the same upgraded flooring continues throughout the upper hallway for a cohesive finish. The finished basement extends your living space with oversized windows for natural light, matching flooring, and a large recreation area. Additional upgrades include central air conditioning, a garage door opener, and custom cabinetry throughout. With over $40,000 in builder upgrades, this home perfectly combines luxury, comfort, and practicality, ideal for families of all stages. Move-in ready and available immediately, 526 Reflection Street is the perfect place to start making memories. If you're searching for the perfect home to host your next holiday gathering, look no further because this one has it all! (id:60626)
RE/MAX Hallmark Realty Group
11 Bucannan Road
Toronto, Ontario
*Welcome To This Charming Detached Home Featuring A Spacious 3+2 Bedroom, 2-Bath Layout With A Fully Finished Basement Apartment-Perfect For Extended Family Or Rental Income *The Third Bedroom Has Been Transformed Into A Large Primary Suite And Can Be Converted Back At Seller's Expense *Enjoy Hardwood Flooring, Crown Molding, And A Bright Open-Concept Living/Dining Space With Expansive Picture Windows *The Kitchen Offers White Cabinetry, Ceramic Backsplash, Stainless Steel Appliances, Tiled Counters, Center Island With Breakfast Bar, And Pot Lights. Downstairs, A Separate Suite Includes A Kitchen, Rec Room, Two Bedrooms, And A Full Bath *Recent Updates Include A/C (2 yrs), Roof (5 yrs), Refinished Large Driveway (4 months), Newer Front (4 yrs) & Kitchen Windows (3 yrs) *Relax Outdoors On The Covered Front Porch Or In The Private Backyard With Patio Area *Ideally Located Near Parks, Schools, And Amenities-This Home Combines Comfort, Functionality, And Investment Potential* (id:60626)
Exp Realty
71 Redwood
Kingsville, Ontario
WHY HAVE THE HASSLE OF BUILDING WHEN YOU CAN MOVE RIGHT INTO THIS NEVER LIVED IN, BEAUTIFUL LAKELAND BUILT TWO STOREY HOME IN WOODRIDGE ESTATES LOCATED IN QUIET COTTAM NEIGHBOURHOOD. BUILT IN 2022, THIS CUSTOM BUILT HOME FEATURES 4 BEDROOMS, INCLUDING MASTER SUITE WITH LARGE WALK-IN CLOSET AND LUXURIOUS 5-PIECE ENSUITE, 3 BATHS, CHEFS KITCHEN WITH QUARTZ COUNTERS SURE TO PLEASE WITH ITS NEUTRAL TONES THRU-OUT. COVERED BACK PORCH WITH CEMENT, DOUBLE CEMENTED DRIVEWAY WITH DOUBLE GARAGE AND READY TO MOVE IN!!! (id:60626)
RE/MAX Preferred Realty Ltd. - 585
22 Valleo Street
Georgina, Ontario
Welcome to this exquisite Treasure Hill home offering luxurious, well-designed living space! This beautifully upgraded property features hardwood flooring on the main level, separate living and dining rooms, and a bright, open-concept layout. The chef-inspired kitchen boasts quartz countertops, built-in appliances, an oversized island, and walk-out access to the deckperfect for entertaining. The cozy family room with a gas fireplace is ideal for relaxing with loved ones. Upstairs, the spacious primary bedroom includes a 5-piece ensuite and large walk-in closet. All additional bedrooms are generously sized and feature walk-in closets. Located close to top-rated schools, parks, shopping, and transit, this is the perfect home for families and professionals alike. **Some pics are virtually staged** (id:60626)
RE/MAX Realty Services Inc.
7385 129 Street
Surrey, British Columbia
PRIME LOCATION! 100k UNDER ASSESSED VALUE! 4 bedroom 3 bathroom home is located in the heart of West Newton (4th room is Den with window - can be used as room). EASY TO SUITE - insulated GARGAGE has plumbing and electrical with washroom & laundry next to it. Steps away from Newton Athletic Park, Gurudwara, Mosque, Transit and all amenities! . Large living room with a PRIVATE walkout BACKYARD/PATIO, bedroom on main floor + NEW METAL ROOF! This home shows 10/10 - Please contact to book your viewing! (id:60626)
Century 21 Coastal Realty Ltd.
3901 - 75 Queens Wharf Road
Toronto, Ontario
**Stunning 2-Bedroom Corner Unit with Lake & City Views - 75 Queens Wharf Rd #3901, Toronto** **Stylish & Spacious Living** Welcome to this beautiful 2-bedroom, 2-bathroom corner unit in Torontos vibrant Waterfront Communities neighbourhood. The open-concept living and dining area features laminate flooring and offers breathtaking, unobstructed views of the lake and city skyline. The eat-in kitchen area boasts a walkout to a private balcony, perfect for enjoying morning coffee or sunset views. **Modern Kitchen:** The sleek kitchen is equipped with stainless steel appliances, including a built-in microwave, stove, dishwasher, and fridge, along with a stainless steel sink. **Comfort & Convenience:** The primary bedroom features laminate flooring, his-and-hers closets, and a 4-piece ensuite with tiled flooring and a glass shower. The second bedroom has a large window, filling the space with natural light. **Luxury Finishes:** The additional 3-piece bathroom offers a stand-up glass shower and tiled flooring. The unit also includes a mirror closet in the foyer and a laundry area for added convenience. **Prime Location & Amenities:** Situated in the heart of Toronto, this condo offers easy access to TTC, Union Station, and major highways. Enjoy being steps from The Bentway, Canoe Landing Park, and scenic waterfront trails. Nearby, you'll find Loblaws, Farm Boy, LCBO, and countless dining options. Building amenities include a fitness center, indoor pool, sauna, rooftop terrace, and 24/7 concierge service. **Experience Urban Living at Its Best!** Don't miss this opportunity (id:60626)
Cityscape Real Estate Ltd.
1008 - 1063 Douglas Mccurdy Comm Circle
Mississauga, Ontario
Welcome to this spacious 2-bedroom condo in the heart of Port Credit, where modern elegance meets everyday comfort. This beautifully designed suite features an open-concept layout that seamlessly connects the living, dining, and kitchen areas, creating a bright and airy space ideal for both relaxation and entertaining. Large windows flood the interior with natural light, enhancing the clean, contemporary aesthetic. Located in a boutique building with world-class amenities, residents enjoy access to a concierge, yoga studio, gym, private entertainment room, outdoor lounge with BBQs and dining space, guest suites, car wash hub, EV charging stations, bicycle storage, visitor parking, and high-speed Rogers Fiber Optic Internet included in the condo fees. This prime Port Credit location offers the best of waterfront living, just a short walk to the lake, parks, restaurants, shops, banks, and GO Transit. With easy access to the QEW and 403, as well as nearby trails, marinas, golf courses, Humber College, and the University of Toronto, everything you need is within reach. Families will also appreciate the excellent schools in the area, making this a truly exceptional place to call home. (id:60626)
Psr
4 Kropf Drive
Baden, Ontario
Endless Possibilities in the Heart of Baden! Vacant Legal Duplex - Welcome to this spacious and versatile legal duplex, offering the perfect blend of family living and investment potential. Now vacant with a quick closing available, this home provides incredible flexibility—use it as a single family residence with room for everyone, create a multi-generational setup, or lease one level for extra income. The bright and inviting upper unit features 4 bedrooms and 2.5 bathrooms, an open-concept main floor with 9’ ceilings, large windows, and a wrap-around porch that adds timeless curb appeal. The kitchen with island opens to the dining and living areas, ideal for entertaining and family gatherings. A convenient main-floor laundry/mudroom and interior access to the garage make everyday living easy. The lower level includes a full kitchen, living area, bedroom, and bathroom—perfect as an in-law suite, guest retreat, or mortgage-helper setup. It also boasts wheelchair accessibility and a private elevator (located in the garage) providing access between both levels. Set on a generous corner lot in a family-friendly Baden neighbourhood, this property is within walking distance to schools (Baden Public, Sir Adam Beck, and Waterloo-Oxford DSS), parks, and local amenities—with quick access to Hwy 7/8 for easy commuting. Whether you’re looking for a spacious family home, a multi-generational layout, or a smart investment opportunity, this property truly delivers unlimited potential. (id:60626)
Real Broker Ontario Ltd.

