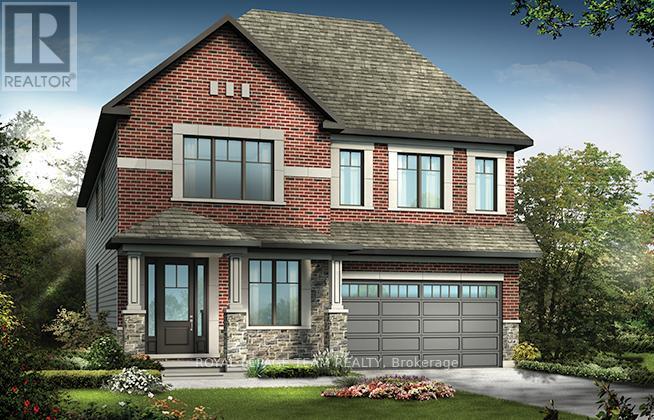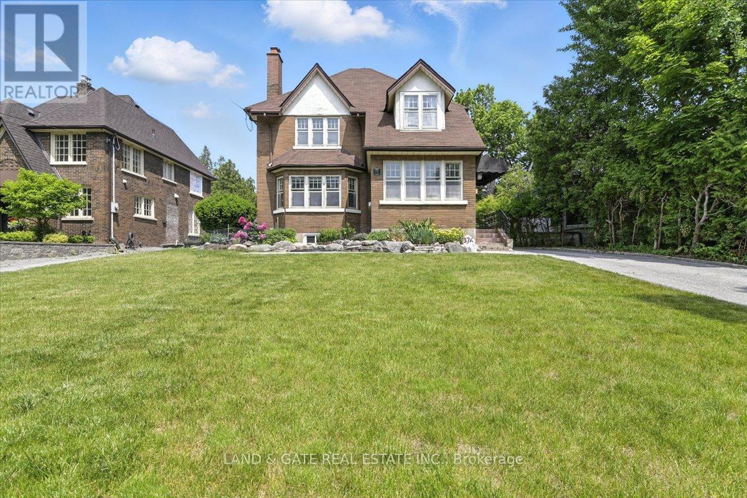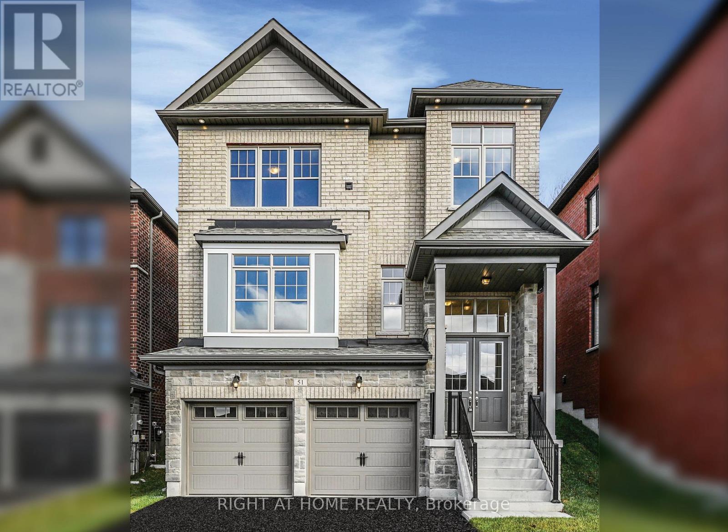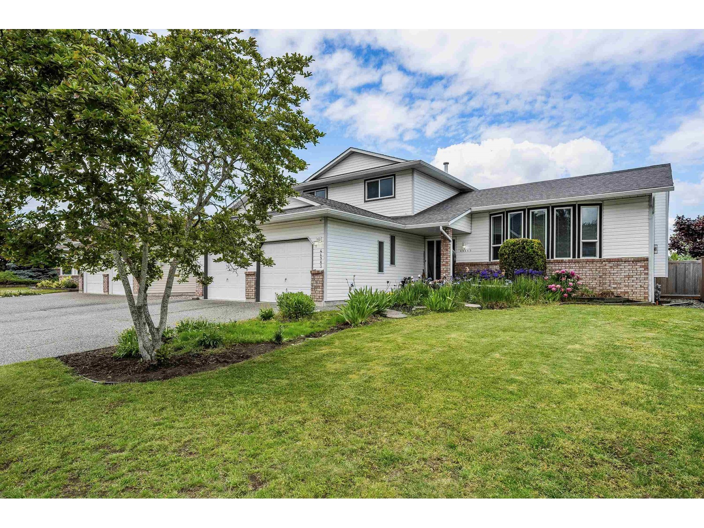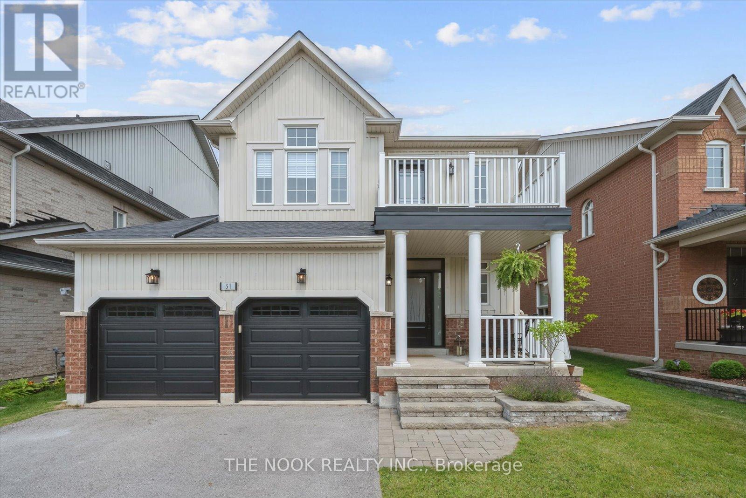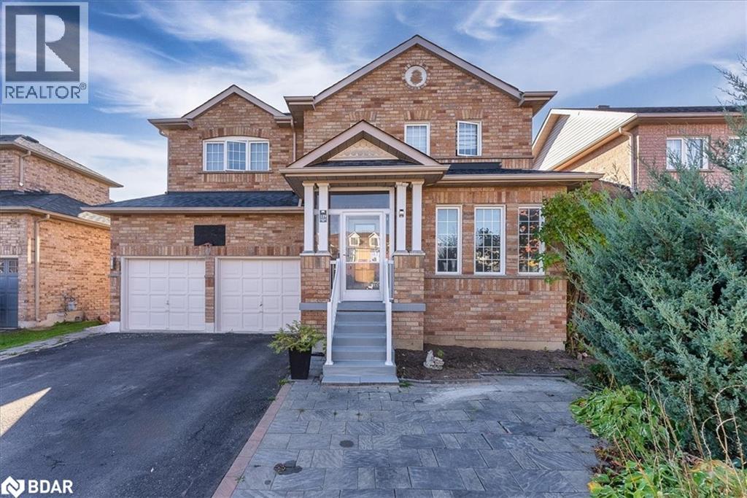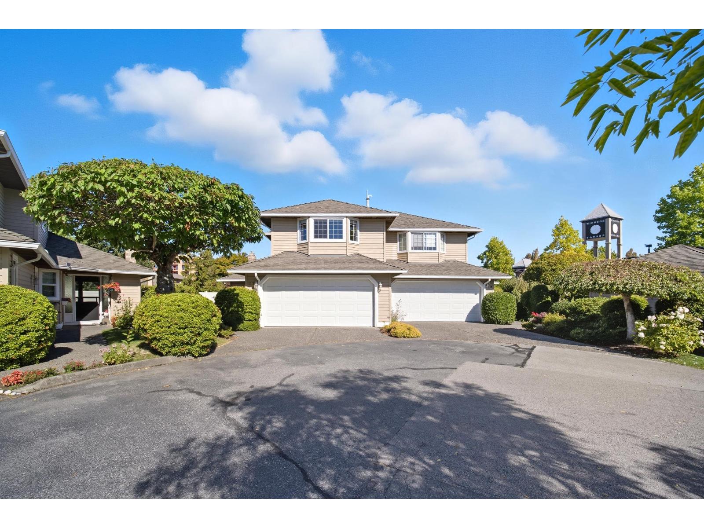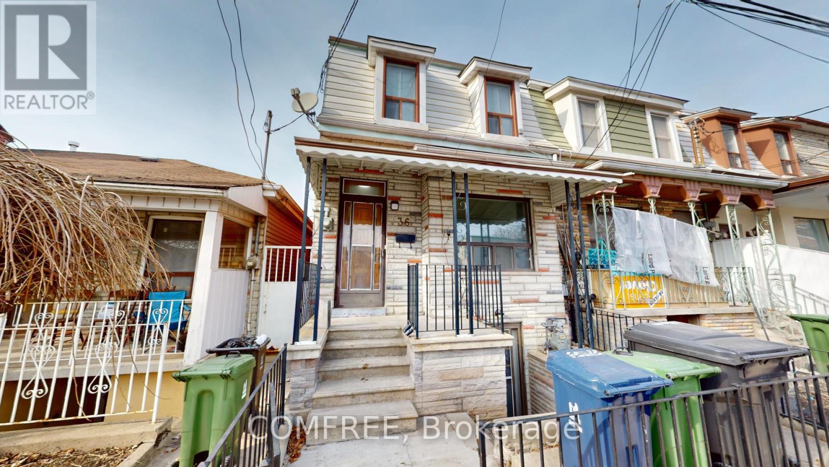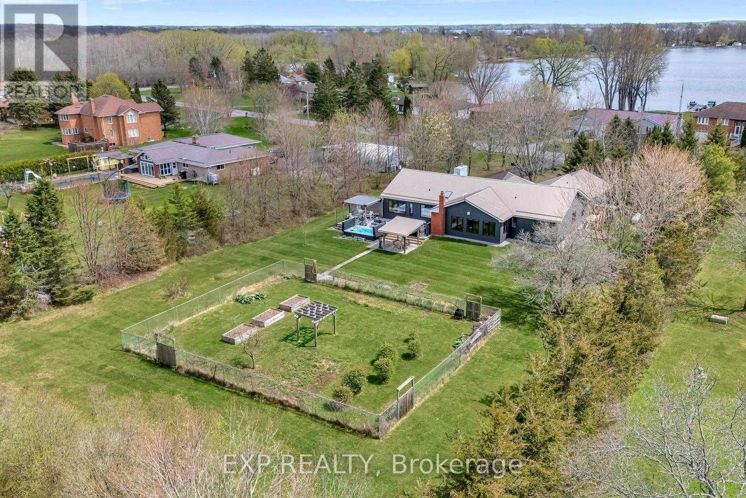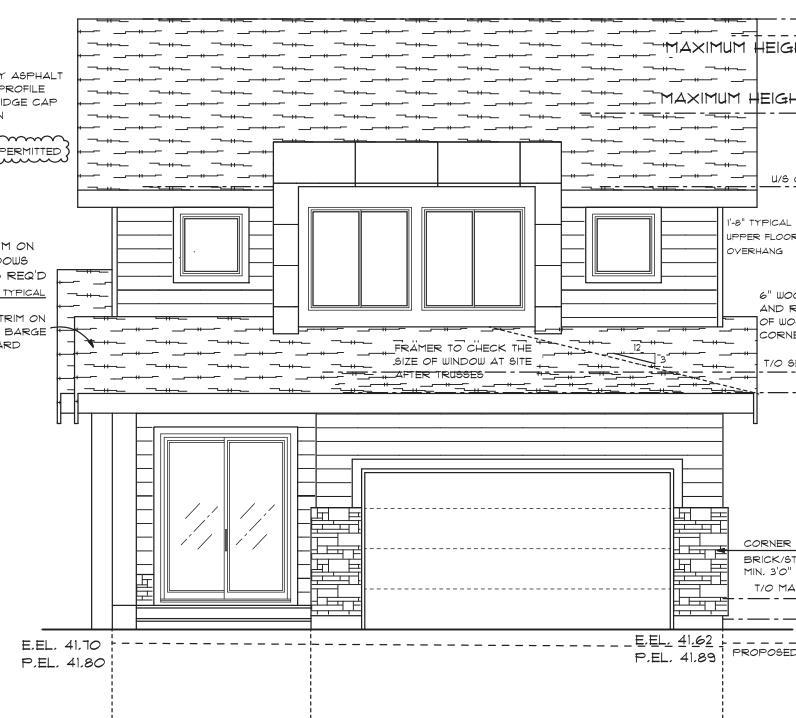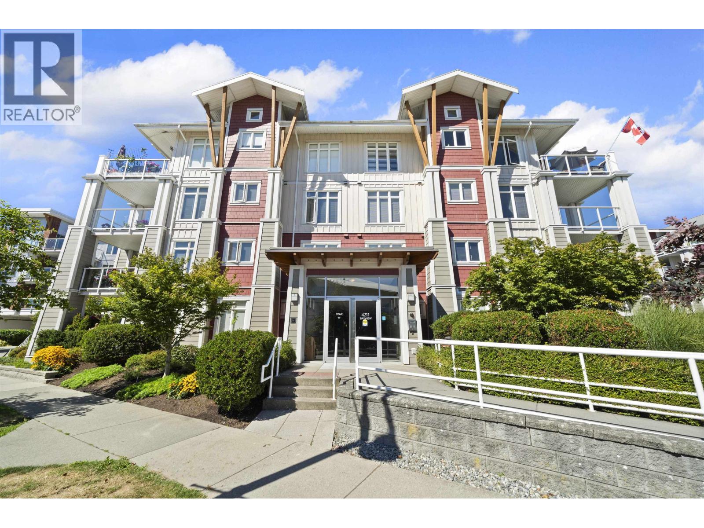2008 Wanderer Avenue
Ottawa, Ontario
The Mulberry boasts 4 bedrooms (each with a walk-in closet) and 3.5 baths. This home offers a harmonious blend of comfort and sophistication. Step inside to find a home adorned with numerous upgrades throughout. The kitchen is a chef's delight perfect for culinary adventures and entertaining guests. Main floor features an inviting ambiance, with ample space for relaxation and social gatherings. Finished rec room in basement. Take advantage of Mahogany's existing features, like the abundance of green space, the interwoven pathways, the existing parks, and the Mahogany Pond. In Mahogany, you're also steps away from charming Manotick Village, where you're treated to quaint shops, delicious dining options, scenic views, and family-friendly streetscapes. July 2nd 2026 occupancy. (id:60626)
Royal LePage Team Realty
376 King Street E
Oshawa, Ontario
Welcome to 376 King St. E. A home of distinction with hardwood flooring throughout. Large 175 ft deep yard with custom built oversized dbl garage.Step into your bright vestibule followed by a large formal foyer with deep original gumwood trim. French doors, beautful staircase. Large living room with fireplace and built in leaded glass book cases. Sun filled Dining room with large windows. Newer kitchen with granite counter tops, breakfast bar and subway tile backsplash. Charming study with walk out to large back yard and patio. Upper level boasts 3 large bdrms, plenty of closet space, reno'd 4 pc bath, Balcony overlooking your back yard. Basement has seperate entrance, storage room, laundry rm, rec rm, office/possible 4th bdrm, 3 pc bath with shower. (Possible Bed & Breakfast) (id:60626)
Land & Gate Real Estate Inc.
51 Bearberry Road
Springwater, Ontario
Nestled in Midhurst Valley, 51 Bearberry Rd, a 4 bedroom 3.5 bath home, offers serene living with a 145ft the wooded Hickling Trail. This home boasts upgrades like interior pot lights, a kitchen servery, and deep lot backing onto the wooded Hickling Trail. An open concept main floor with large windows offering upgraded cabinets. Revel in the luxury of laminate and tile throughout, a coffered ceiling in the natural light and views of the outdoors. The elegantly designed kitchen encourages gourmet cooking experiences Wirth stone countertops, upgraded chefs desk, large pantries and a server providing access to the dining area. Additional features include tandem garage for 3-car parking, bbq gas line, soffit pot lights and interior pot lights in select rooms. A perfect blend of nature and comfort! (id:60626)
Right At Home Realty
44983 Cumberland Avenue, Sardis South
Chilliwack, British Columbia
SUPERB RENOVATED home located on a large 6,490 lot in the HEART of Sardis! Enter into the BRIGHT & open main floor w/new vinyl flooring, fresh paint, & GORGEOUS bay window allowing for AMPLE natural light throughout. Seamlessly blending into the chic dining area & kitchen w/updated black appliances & cozy eating nook. Head down a small flight of stairs to the SPACIOUS living room w/gas f/p w/marble accents & easy access to the MASSIVE backyard w/new concrete work - TONS of privacy here & an ABUNDANCE of space for entertaining, relaxing, gardening AND space for the kids to play! Upstairs you will find the pristine master bedroom w/3 pc ensuite! 2 more sizable beds up w/4 pc bath & a HUGE bsmt w/rec room/play area & extra bedroom (currently a hair salon - recently updated) w/2 pc bath. FAB!! * PREC - Personal Real Estate Corporation (id:60626)
RE/MAX Nyda Realty Inc. (Vedder North)
31 Queensplate Drive
Scugog, Ontario
Fully Renovated from Top to Bottom! Welcome to your dream home in the heart of family-friendly Port Perry, just steps from schools, the hospital, and shopping. This stunning home has been thoughtfully updated throughout. Step inside from the covered porch to an open-concept main floor with 9' ceilings, contemporary light hardwood flooring, and a soaring cathedral ceiling in the family room. The beautifully renovated kitchen features a huge eat-up island, quartz countertops, stainless steel appliances, a reverse osmosis drinking tap, and a walk-out to the ultra-private backyard complete with an oversized deck and gas BBQ line - perfect for entertaining! Upstairs, you'll find four spacious bedrooms, all with hardwood floors and beautifully updated bathrooms. The primary suite is a true retreat with a walk-in closet and a luxurious ensuite with heated floors, a stand alone soaker tub, and a walk-in glass shower. The unspoiled basement offers incredible potential with a rough-in for a fourth bathroom, new ductwork, and plenty of space - just waiting for your finishing touch. Carpet-free and freshly painted - nothing left to do but unpack and enjoy! Thousands spent in additional family-friendly updates, including: new Heat Recovery Ventilator, additional Airwash air filtration system, reverse osmosis water filtration, water softener, and space saving on-demand hot water tank. Be sure to check out the virtual tour for a full video walkthrough of this gorgeous home! (id:60626)
The Nook Realty Inc.
129 Flagstone Way
Newmarket, Ontario
Beautiful 4+1 Bedroom, 4 Bathroom Detached Home in Desirable Woodland Hills, Newmarket! Welcome to this stunning detached home set on a premium 48-ft frontage in the sought-after Woodland Hills community. Featuring a double car garage, this home offers both style and functionality in a family-friendly neighbourhood close to excellent schools, parks, and all amenities. Step inside to find newer laminate floors on the main level, pot lights throughout, and an upgraded kitchen that combines modern finishes with everyday practicality. The spacious and bright layout is perfect for entertaining or relaxing with family. The finished basement offers even more living space, complete with a bedroom and 3- piece bathroom, and the potential to create an income or in-law suite-adding great versatility and value. This home truly delivers the perfect blend of comfort, modern living, and location-ready for you to move in and make it your own! (id:60626)
RE/MAX Realtron Realty Inc. Brokerage
118 15121 19 Avenue
Surrey, British Columbia
Spacious and beautifully maintained two-bedroom townhome/duplex in Orchard Park--a serene retreat just minutes from Uptown White Rock, the library, shops, and restaurants. The main level features soaring vaulted ceilings, a cozy gas fireplace. Upgraded gas stove, and newly updated tankless water heater, most importantly, heat pump with cooling air conditioner. Outside boasts a private setting and lovely patio. Beautifully manicured Oversized yard. New washer/dryer - Double car garage and visitor parking. Pets permitted with restrictions. NO AGE RESTRICTIONS! AND **Semiahmoo Secondary Catchment** (id:60626)
Youlive Realty
36 Mitchell Avenue
Toronto, Ontario
End Rowhouse, Three levels. Basement unfinished with finished three piece bathroom & seperate entrance in front and rear of home. Main floor has livingroom, possible bedroom with attached bathroom, kitchen & dining room which leads to large back yard. Upstairs you will find three more spacious bedrooms and one three piece bathroom. Excellent location, very central & sought after area in downtown Toronto. Transit one block north to Queen West or two blocks south to King St West. Area boasts tons of shopping and restaurants. 12 minute walk to the waterfront. Selling AS IS. (id:60626)
Comfree
135 Hiscock Shores Road
Prince Edward County, Ontario
Tucked away in the heart of Prince Edward County, 135 Hiscock Shores Road is a picturesque 4-bedroom, 3-bathroom bungalow set on a beautifully landscaped 3-acre property that feels worlds away, yet minutes from everything. From the moment you arrive, the calm and serenity are unmistakable. Inside, soaring vaulted ceilings, sun-filled rooms, and a striking double-sided wood-burning fireplace create a space that feels both grand and inviting.The open-concept living and dining areas flow seamlessly into the chef-inspired kitchen, complete with stainless steel appliances, quartz countertops, an elegant feature wall with a wine fridge, and plenty of space to cook, gather, and entertain. Thoughtful design carries throughout the home, from the generous bedrooms to the full-footprint crawl space offering abundant storage.Step outside to your private oasis-relax in the 2020 swim spa (with new cover), unwind under the covered canopy, or explore the tranquil 2 km walking trail that winds through the back of the property. Enjoy deeded access to the shores of Wellers Bay, giving you a connection to the water without the upkeep of waterfront living.Practicality meets peace of mind with a double attached garage, dedicated dog run, backup generator, and recent updates including a new heat pump and furnace (2024), eavestroughs and gutters (2023), and roof (approx. 2017). Ideally located just a short drive to Trenton and minutes from The County's best wineries, breweries, and restaurants, this home is more than a retreat-it's a lifestyle. (id:60626)
Exp Realty
Lot 2 16378 14a Avenue
Surrey, British Columbia
Discover the perfect blend of convenience and tranquility with this beautiful 3618 sqft FULLY SERVICED SINGLE FAMILY LOT, Ready to Build! nestled in a beutiful cul de sac in South Surrey. Boasting a highly accessible location, this prime piece of land is ideally situated near major highways, offering seamless connections to Vancouver and Langley. Imagine building your dream home in a neighbourhood surrounded by lush greenery, mountain views & recreational opportunities just moments away. Enjoy the ease of proximity to all essential amenities including grocery stores & schools ensuring that everyday needs are effortlessly met. BUILDING PERMIT IS IN PROCESS! Ready To Build! (id:60626)
Jovi Realty Inc.
207 4211 Bayview Street
Richmond, British Columbia
A RARE opportunity to own one of the most sought after plans in The Village at Imperial Landing. Gently lived in and well maintained by the original owners, this desirable Corner Suite of over 1250 sq. ft. is lovely and bright, and is located on the quiet side of the building. Spacious 2 Bedroom and Den open concept floor plan, featuring large living and dining room, which can accommodate house size furniture, two well separated bedrooms, both with ensuite bathrooms, breakfast/morning nook, den/office, and insuite storage room. Relax or enjoy entertaining, on the large covered balcony overlooking the extensive gardens. Outstanding amenities, include large party room, theatre, gym, 3 guest suites and library. All this in a first class location just steps away from vibrant STEVESTON VILLAGE. (id:60626)
Sutton Group Seafair Realty
66 6588 Barnard Drive
Richmond, British Columbia
Prestigious Terra Nova. Bright south-facing 4 bed, 3 level END UNIT in Camberley by Polygon. Located at the back of the complex with fenced rear yard. Side-by-side double garage, and two balconies. Beautiful neighborhood. Walking distance to shopping, restaurants, schools (Spul'u'Kwuks Elementary, Burnett Secondary). Lots of upgrades and renovations. Clubhouse with pool, gym, entertainment room. A very welcoming townhouse perfect for living and entertaining. (id:60626)
Interlink Realty

