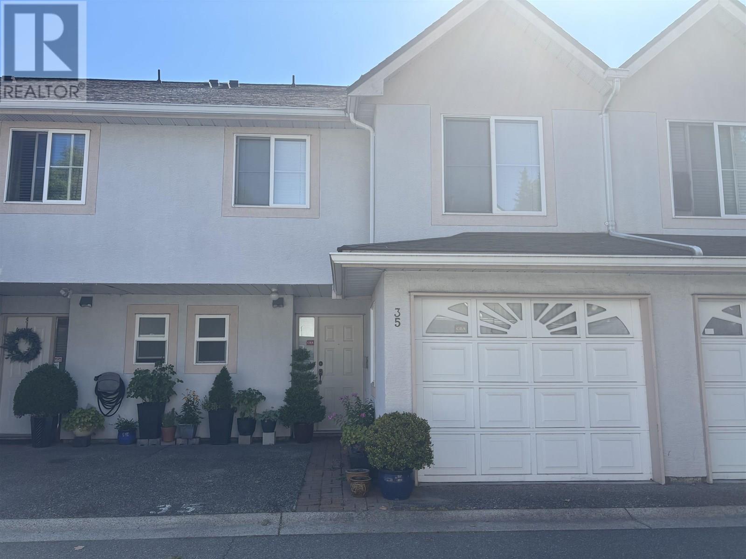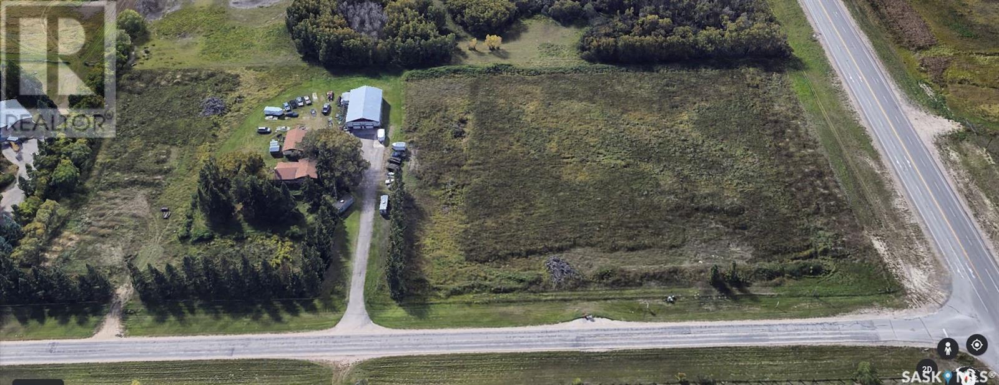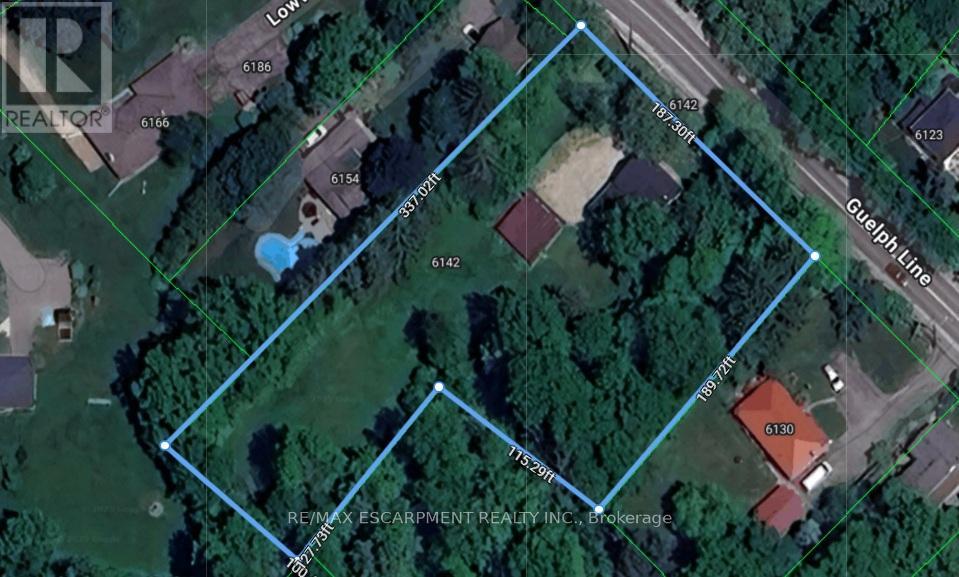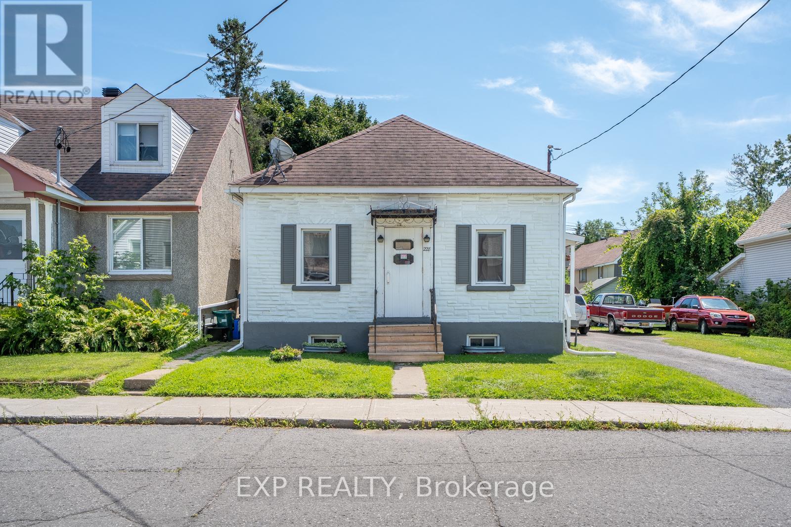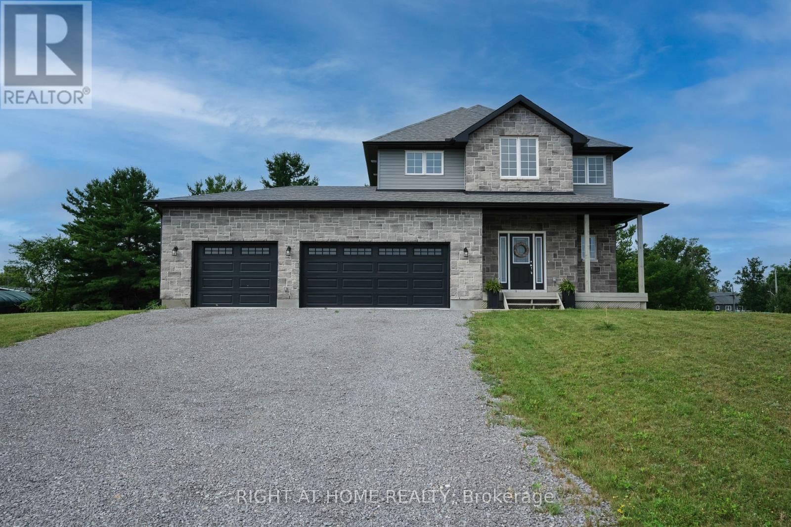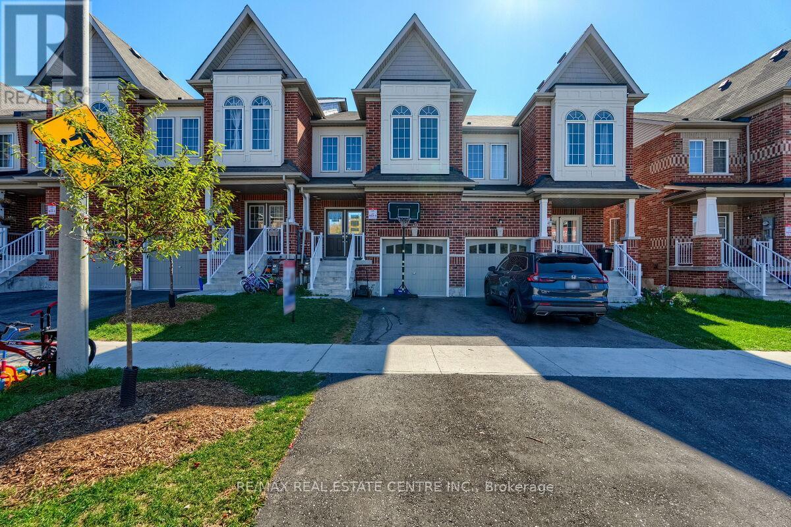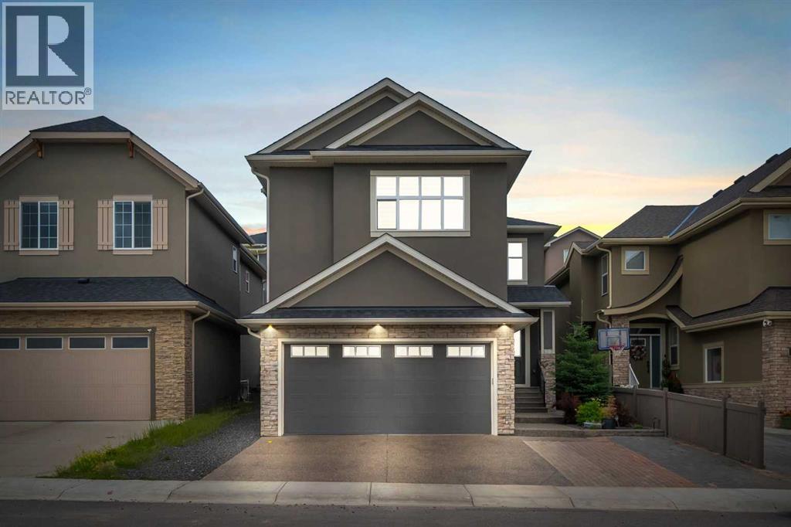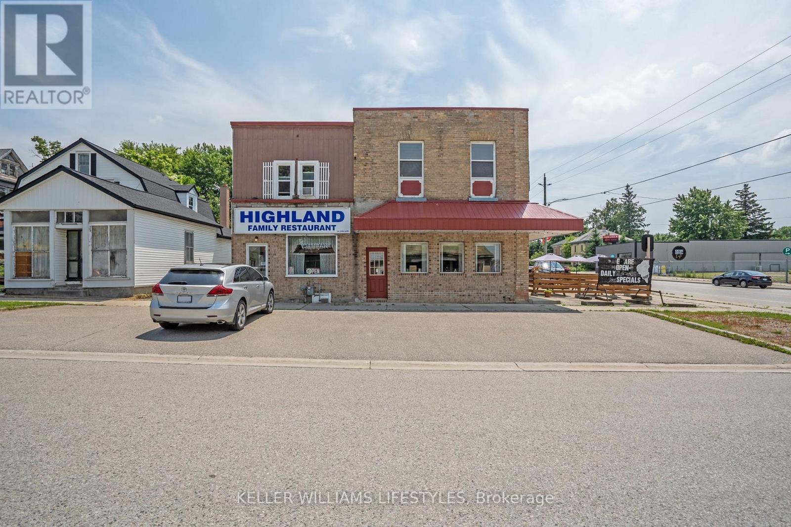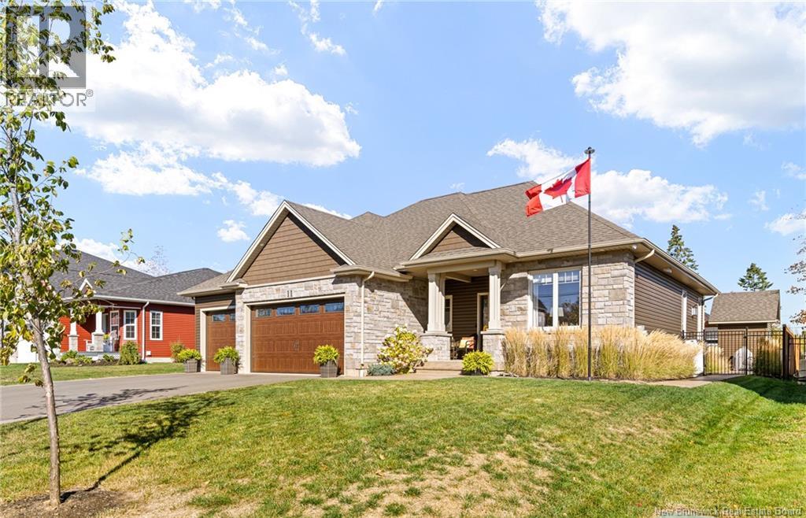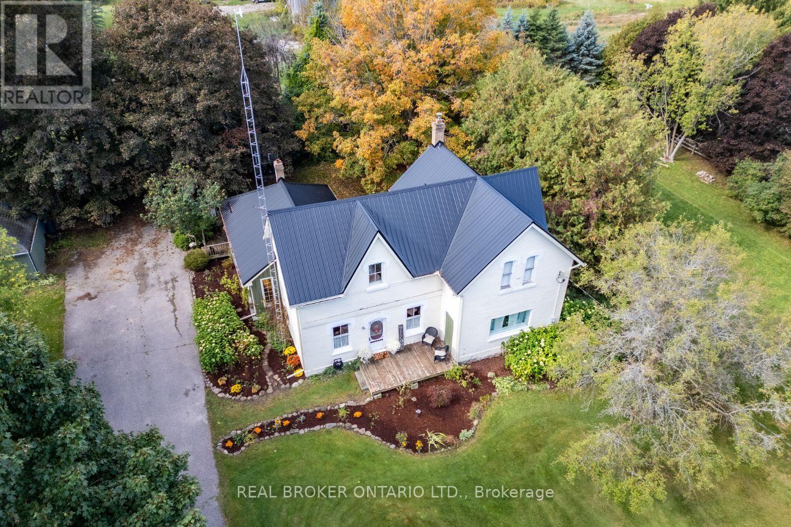35 10080 Kilby Drive
Richmond, British Columbia
Priced to sell !Affordable gorgeous townhouse in Savoy Garden, West Cambie, Richmond! This well-designed and well maintained 2-level home features a private fenced backyard, 3 bedrooms, and 2.5 bathrooms. Enjoy hardwood flooring on both levels. Includes a single-car garage plus an additional open parking space. Conveniently located just minutes from King George Park, Cambie Plaza, and The Central at Garden City. A fantastic opportunity for both living and investment! Don't Miss IT! Open house on this coming Sunday, the 2nd of November! (id:60626)
Metro Edge Realty
Lot 2 - 180 Grasswood Road
Corman Park Rm No. 344, Saskatchewan
Prime location - Development Opportunity! Lot #2 at 180 Grasswood Road is 2.80 acres! Here is a chance to own some prime commercial land within a minute south of Saskatoon located at the corner of Grasswood Road & Lorne Ave. Excellent land for development or owner/users with easy access to Saskatoon. The RM of Corman Park has approved subdivision with the following Permitted uses: • Amusement and Entertainment Service • Cannabis Retail Store • Child Care Centre • Commercial Complex, One Building • Convenience Commercial Service • Filling, Levelling and Grading Type I • Financial Institution • Food Service Use • Funeral Home • Gas Bar • Health Care Service • Personal Services • Pet Care Facility • Public Market • Recreational Vehicle Sales/Rentals • Retail Store • Vehicle Sales/Rentals • Veterinary Clinic Site also has 2 other separate parcels available for purchase (2.38 acres and 2.81 acres). Reach for more details or have your favorite Realtor® contact me. (id:60626)
Coldwell Banker Signature
102 Carl Erickson Avenue
Shell Lake, Saskatchewan
Thriving business, ideally located in the beautiful resort community of Shell Lake. This unique property is situated on 2 acres, bordering the beautiful Memorial Lake Regional Park. Including over 4500 sq ft of commercial/hospitality space and an expansive green area, this meticulously cared for resort offers a remarkable and rare business opportunity. Boasting six winterized cabins (five sleep six, one sleeps four), a main office building with laundromat, reverse osmosis water and ice, confectionary, gift shop and coffee bar and living quarters, this amazing, turnkey property is a must see. Call realtor to view. (id:60626)
Coldwell Banker Signature
6142 Guelph Line
Burlington, Ontario
**Value is in the Land 1.1 acres** Looking for the perfect land to build your dream home? This Lowville area known for estate homes, greenspace, escarpment views and more. It's just 15 minutes from Milton or Burlington but secluded enough to get away from it all. This one is walking distance from Lowville Park, golf courses, conservation areas and close to the Bruce Trail. As a bonus to just land, there is a charming 1-1/2 storey, 2 bed, 1 bath (renovated 2020) cottage-like home that is functional and could provide rental income or a lodging while you build your new place further back on the lot. There is a separate garage with power, a large driveway with parking for up to 6 cars. The garage can be removed or repaired but for the time being, it's an established structure on the land which may prove helpful for your rebuild plans. Recent Updates to the home Include: Roof shingles (2020), Plumbing (2020), Sump & sludge pump (2020), Hot water tank (2022), Water pump & pressure tank (2022), and Reverse osmosis for drinking water (2023). Only 10 minutes away from highways 401 and 407 and not too far from shopping and other amenities. It's the spot you've been looking for. (id:60626)
RE/MAX Escarpment Realty Inc.
228 Carillon Street
Ottawa, Ontario
Attention investors/developers!! This duplex can be kept as-is for rental income and/or, with R4UA zoning, this large lot is severable and can be developed. Vendor take-back mortgage may also be possible. Here's the perfect opportunity to own a large lot in the area with a turn-key rental property. Keep the rental and/or create a new dream home / multi-unit property in the heart of Vanier, one of Ottawa's rejuvenated and developing neighborhoods. Conveniently located near shopping, parks and transit, the possibilities are endless! The home is being sold in as-is where-is condition. Furnace and roof replaced in 2010. Do not miss this opportunity! (id:60626)
Exp Realty
219 Owen Lucas Street
Mcnab/braeside, Ontario
Magnificent home in an estate neighborhood, well appointed on a 1/2 acre lot. Welcome to 219 Owen Lucas Street located just outside of bustling Arnprior. Two years New, this is the enhanced Bradford Model by McEwan Homes featuring a triple car garage, top of the line upgrades and finished basement totalling approximately 2800 sqft of living space. Upgrades include: water treatment, finished basement, high ceilings, triple car garage that has never seen a vehicle, only has been used for storage. Complete with man door to the backyard from the garage. Extras: stone facade, curved corner edges throughout the home, pot lights throughout including indoor and outdoor front area, added water line for fridge water and ice filtration, central air conditioning, central circulation, central humidifier, garage door openers, gas fireplace, electric fireplace, storage galore, cherry trees, grape vines and cedars to compliment future growth and beauty. This is a MUST SEE for anyone in the market! (id:60626)
Right At Home Realty
1193 Kettering Drive
Oshawa, Ontario
Stunning two-story free hold town house offers modern living at its finest. A Stylish Kitchen With Top-Quality Appliances And Ample Counter Space, Dining Room, Breakfast Area And A Great Room For Family Gatherings. 2350 square feet of livable space With upgraded flooring and hardwood throughout the main floor, the kitchen, dining room, and great room seamlessly flow together. The second floor features four spacious rooms, including The Primary Bedroom Features a Large walk-in Closet and a Luxurious Ensuite Bathroom Complete with A Spa-Like Shower and Soaking Tub. Other 3 bedrooms use 3 piece bath room, Additionally, there is a bathroom in the basement (3-piece), a bathroom on the main floor (2-piece), and . Located close to Kettering Park, this home offers convenient access to outdoor recreation. Close To Everything Such As Walmart, Home Deport. Perfectly situated near Durham College and Eastdale Vocational Institute, it's an ideal choice for students or professionals. Don't miss out on this exceptional opportunity. Walk out to deep backyard to enjoy your summer. (id:60626)
RE/MAX Real Estate Centre Inc.
3748 Gee Crescent
Regina, Saskatchewan
This is an amazing opportunity is for YOUR EYES ONLY!!! We are able to offer this new built 2348 square foot custom two story walkout on a south back green space lot. This amazing home features; walkout basement with legal suite, large oversized garage, and has been heavily upgraded. On the main floor you will find;large south backing windows, a large front entrance, spacious living room, mudroom with custom lockers, a computer nook, and an amazing chef inspired kitchen complete with butler pantry that opens on to a large covered deck. On the 2nd floor you will find; a spacious primary that backs south that includes a spacious en-suite and an amazing walk-in closet with built-ins and a separate shoe closet big enough for 400 pairs of sneakers, two spacious secondary bedrooms, a 2nd story bath, and a huge bright bonus-room. On the Walkout basement level you will find a bright south green space backing legal suite that consists of bedroom, bathroom, living room, kitchen and dining. and fireplace. This home is a must see. Buyer could be eligible for secondary suite rebate. TRULY MUST BE SEEN!!! Purchaser could potentially be eligible for Secondary Suite rebate up to $27000.00 offered by the Province. (id:60626)
Homelife Crawford Realty
127 Evansview Road Nw
Calgary, Alberta
Exceptional Luxury Living in Evanston – 2-Storey Executive Home | 5 Bedrooms + Den (2 Ensuites) | Finished Basement w/ Side Entrance | A/C | Stucco Exterior. Welcome to this immaculately maintained and extensively upgraded luxury home located in the highly sought-after community of Evanston. Perfectly designed for large families and multi-generational living, this impressive 2-storey residence offers a thoughtfully planned layout with over 3,000 sq. ft. of living space across three levels, including 4 spacious bedrooms upstairs, a main-floor den, and a fully finished basement.As you step into the grand foyer, you're greeted by 9-foot ceilings, warm hardwood flooring that flows throughout the main level, and an abundance of natural light. The inviting living room is anchored by a beautifully tiled centered gas fireplace, creating a cozy and elegant space to unwind or entertain.The heart of the home is the chef-inspired kitchen, featuring ceiling-height cabinetry, high-end stainless steel built-in appliances, sleek quartz countertops, and an expansive island with bar seating — ideal for casual dining or hosting guests. A spacious walk-through pantry leads conveniently to the mudroom and garage, offering additional storage and functionality. Adjacent to the kitchen is a generous dining area that overlooks the fully landscaped backyard, creating a seamless indoor-outdoor experience.Also on the main level is a flexible den space, perfect as a home office, guest room, or fifth bedroom, offering convenience and versatility for changing family needs.Upstairs, the home continues to impress with 4 generously sized bedrooms, each offering ample closet space and large windows. Three of the bedrooms feature private ensuite bathrooms, making this an ideal setup for families or guests who value privacy. The primary suite is a true luxury retreat, complete with a large walk-in closet and an opulent 5-piece ensuite featuring dual sinks, a deep soaker tub, separate glass shower, and high-end tile finishes throughout. A bright and open bonus room completes the upper level — perfect as a secondary living space, playroom, or media lounge.The professionally finished basement offers even more space to live and entertain. With a separate side entrance, this level includes a huge family/recreation room, a fully equipped wet bar, a spacious bedroom, and room to potentially add an additional bathroom or kitchen setup for future rental income or extended family living. Outside, the home is complete with a fully landscaped and fenced backyard, ideal for summer BBQs, kids’ play, or quiet evenings outdoors. The durable stucco exterior adds both style and low-maintenance protection, while the addition of central air conditioning ensures year-round comfort. Every inch of this home has been meticulously designed and upgraded to offer style, space, and functionality. (id:60626)
Real Broker
103 Commissioner Street
Zorra, Ontario
Exceptional Commercial Opportunity in Embro! Seize the chance to own the only restaurant in the village with this prime corner property on Commissioner Street. This well-loved, family-style establishment, seating up to 98 guests, enjoys high visibility and ample parking, making it a favourite for locals and a magnet for passing traffic. Conveniently located near London, Ingersoll, Woodstock, and Stratford, its perfectly positioned to attract a broad customer base. The restaurant comes fully equipped with all the necessary tools and appliances for a thriving business, ensuring a smooth transition for new ownership. It also features a seasonal ice cream shop and a newer outdoor patio! The property also includes a vacant 2-bedroom, 1-bathroom apartment on the upper level, ideal for immediate rental or personal use. Additionally, theres a second framed unit upstairs that can be converted into another apartment or expanded for a larger living space. This is an ideal investment for those looking to run a successful community restaurant while benefiting from residential rental income. The perfect opportunity for an ambitious restauranteur ready to grow a thriving business or an investor seeking a valuable asset, this listing offers a unique opportunity to tap into both commercial and residential markets in a vibrant, small-town setting. (id:60626)
Keller Williams Lifestyles
11 Rosebank Crescent
Riverview, New Brunswick
EXECUTIVE CLASSIC ELEGANCE w/ TRIPLE CAR GARAGE meets OUTDOOR RETREAT through TWO glorious triple-wide patio doors from great room; one to 3 SEASON ROOM & the other to an open deck, all overlooking a spectacular backyard w/ in-ground, SALT-WATER POOL & Pool House. The curb appeal is magnificent, with its professionally designed & landscaped property c/w with stamped concrete walkway front to back. A stunning executive bungalow, this well-appointed home in The Fairways, Riverview, showcases high-end finishes & is brimming with style that exudes an inviting warmth as you enter from the covered front porch to the foyer showcasing gleaming porcelain floors. Your eyes will take you from the spacious great room with beamed, tray ceiling & STONE PROPANE FIREPLACE to a wall of glass overlooking the pool & backyard. This custom home boasts an outstanding kitchen with rich dark cabinetry, a walk-in pantry, a lg Island with farmhouse sink, quartz countertops, & ample cabinets. The mudroom entry from garage (w/ epoxy flooring) features stackable laundry & closet.The Primary bedroom is oversized & bright w/ lg window & leads to a striking Ensuite w/ beautiful custom shower & WI Closet. Bdrm 2 is bright, spacious & doubles as a Den w/ stylish barn door. A convenient half bath rounds out the main. Down is not to be outdone as it presents a lg Family Rm, Bedroom 3, Full 4 PC Bath & a cozy FR used as a Theatre Rm which is wired for surround sound. See FEATURE SHEET, VIRTUAL TOUR, & Floor Plan (id:60626)
RE/MAX Avante
8680 Concession Road 4
Uxbridge, Ontario
Step back in time while enjoying modern-day comforts in this stunning, circa 1877 home, gracefully situated on a spacious approximately 1.22-acre lot. Full of character and charm, this beautifully maintained property features wide trim, wood floors, vintage door hardware, and countless thoughtful details that reflect its rich history. The heart of the home is the inviting kitchen, complete with a center island featuring a butcher block countertop, built-in wine rack, stainless steel appliances, and a view that opens directly to the dining room perfect for entertaining or casual family meals. A nearby walk-in closet provides flexible storage and could easily serve as a pantry. The living room is bright and welcoming, anchored by a large bay window that floods the space with natural light and offers direct access to the expansive deckideal for relaxing or hosting guests. A separate family room adds even more living space and includes custom built-in shelving for books, a TV, and your favourite board games. Work from home in a tucked-away main floor office with built-in shelves, offers a quiet and private space or easily convert it into a fourth bedroom to suit your needs. Functionality is at the forefront with a main floor laundry room and a convenient mudroom featuring built-in cupboards and durable tile flooring. Upstairs, you'll find three comfortable bedrooms along with a spacious dressing room area off the main bathroom, featuring ample built-in storage. Step outside and enjoy peaceful mornings or quiet evenings on the oversized deck, surrounded by mature trees and the sounds of nature. Two storage sheds and a large workshop provide plenty of space for hobbies, tools, or outdoor gear. The long driveway offers generous parking for guests. This one-of-a-kind home combines old-world charm with modern conveniences, offering the perfect blend of history, comfort, and space. (id:60626)
Real Broker Ontario Ltd.

