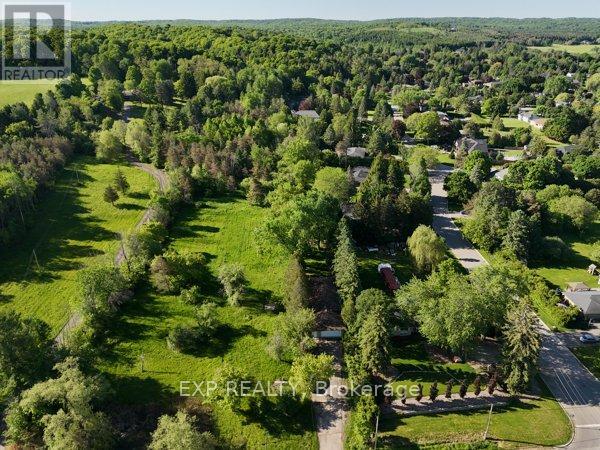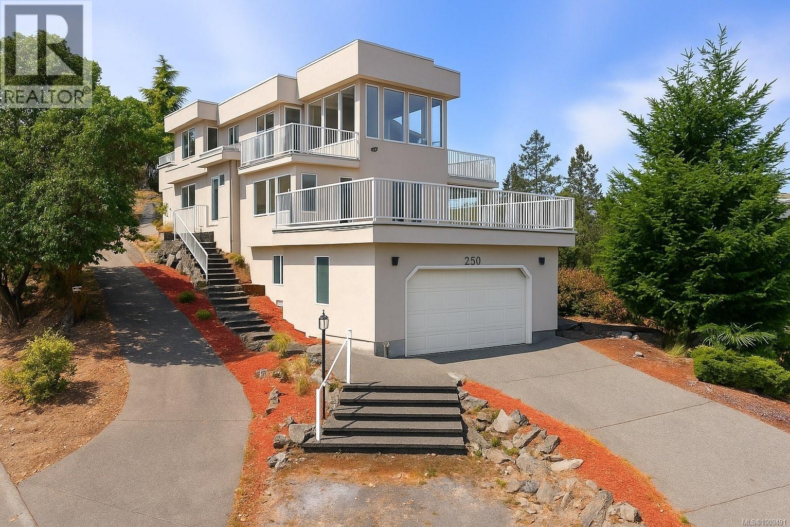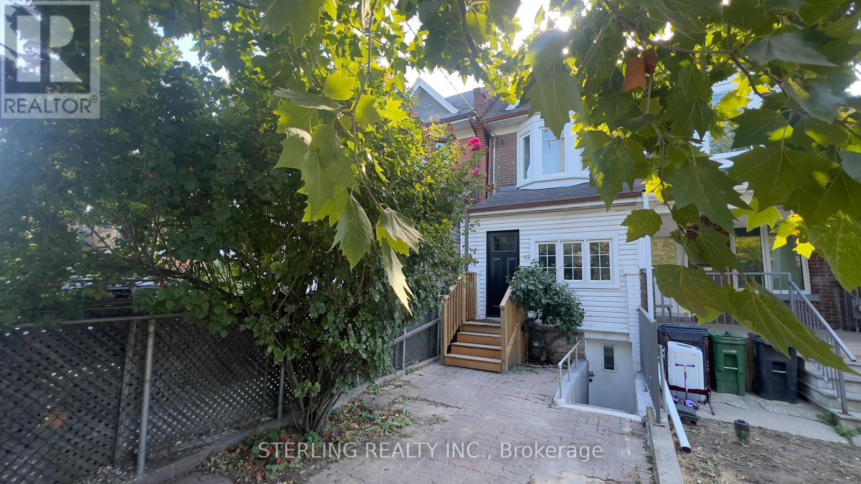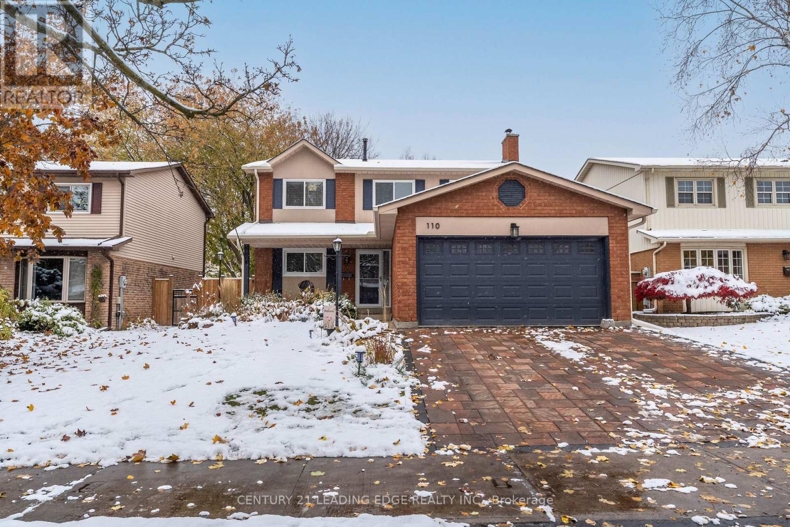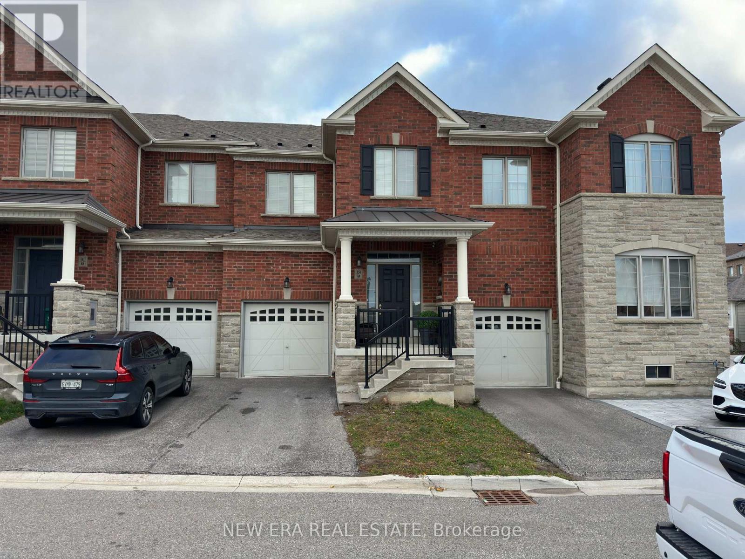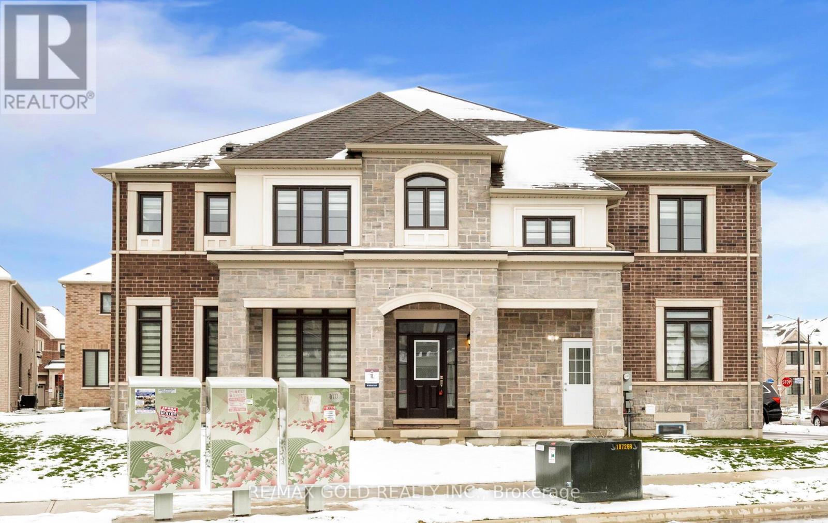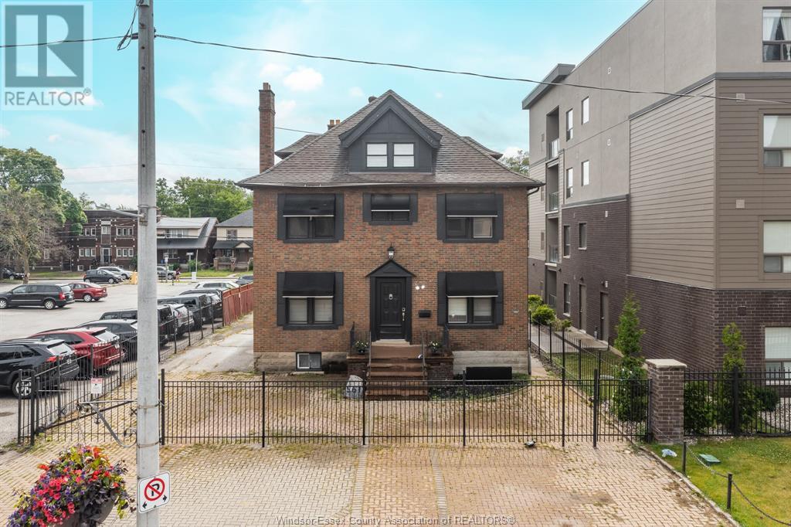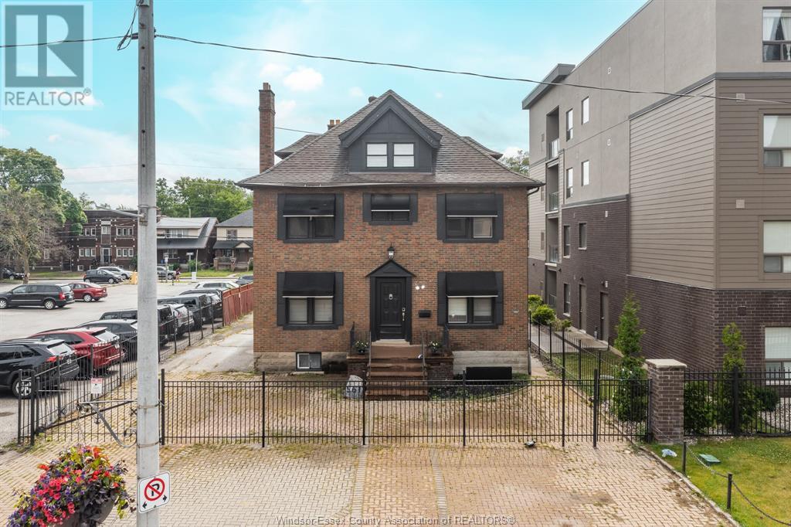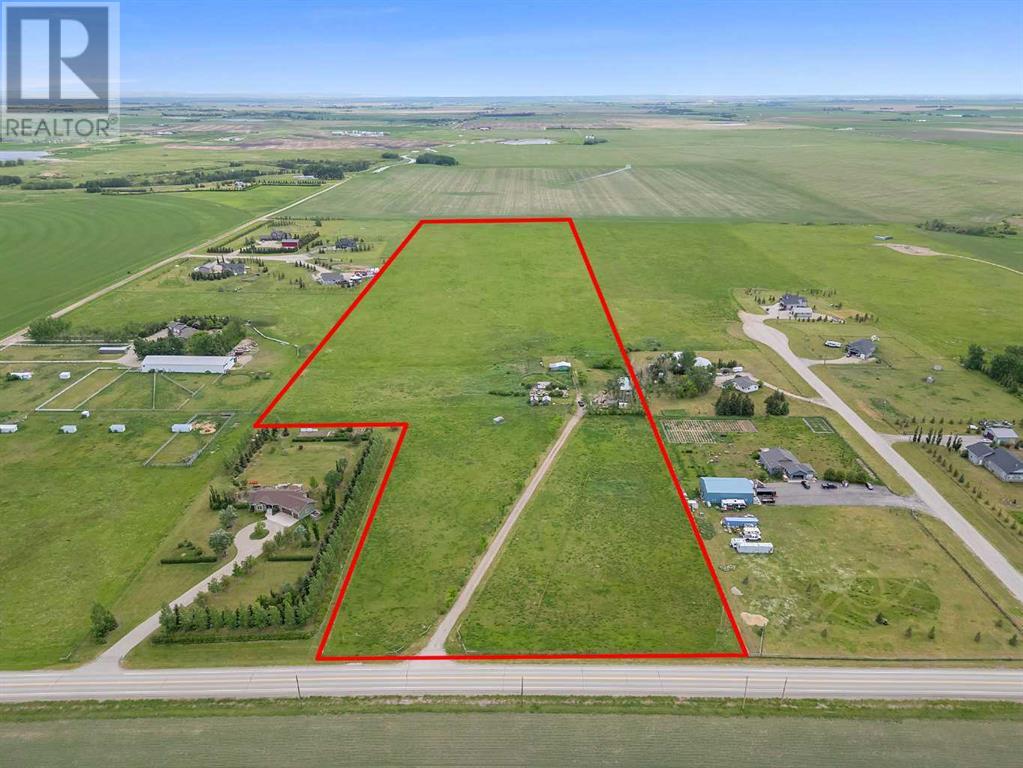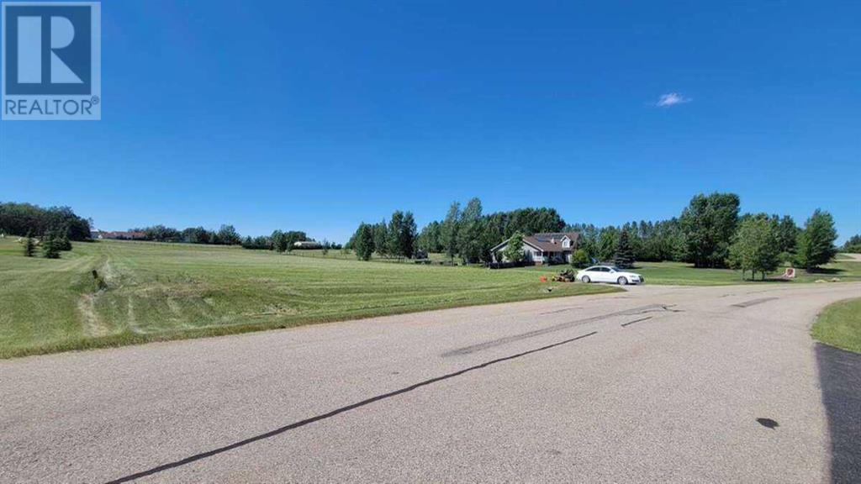23 Lyons Avenue
Brantford, Ontario
Exceptional Fourplex in Sought-After Henderson Area! This well-cared-for and beautifully maintained property is a rare gem. With four spacious and separate apartments, each unit offers charm and comfort—featuring original hardwood floors, high ceilings, and large, bright windows that fill the space with natural light. All units have been thoughtfully updated and are in excellent condition, with a newer furnace, custom windows, and a professionally maintained slate roof among the many upgrades. The pride of ownership is evident throughout. Fabulous tenants in place make this a turnkey investment opportunity. Whether you’re expanding your portfolio or looking for a character-filled building in a fantastic location, this one checks all the boxes. A true Henderson classic—you won’t be disappointed! (id:60626)
Century 21 Heritage House Ltd
4165 Lloydtown-Aurora Road
King, Ontario
MUST SELL!! Welcome to a charming and inviting family home nestled on a serene, tree-lined lot in one of King's most desirable and safe communities. This beautiful property sits on an expansive lot surrounded by mature trees and lush greenery, offering privacy and tranquility for those seeking a peaceful lifestyle. Step inside to discover a tastefully updated interior featuring a contemporary kitchen with high-end stainless steel appliances, a central island, mosaic backsplash, a pantry, and ample cabinetry. The adjoining family-sized dining room is perfect for gatherings, offering picturesque backyard views through large windows that fill the space with natural light. The living room, complete with a cozy wood-burning fireplace, provides a warm and inviting space to relax and entertain. This home boasts three generously sized bedrooms and two full bathrooms, ensuring ample space for the entire family. The sunroom, with its panoramic views of the surrounding landscape, is a delightful spot for morning coffee or evening relaxation. The finished basement adds incredible versatility with a separate entrance, a fully equipped second kitchen, a spacious living area with a charming fireplace, and a modern bathroom. A separate entrance to a basement self-contained suite is ideal for multi-generational living, guests, or rental income. The outdoor space is a nature lover's dream, with a sprawling backyard that backs onto lush greenery, creating a private oasis for outdoor activities and entertaining. The large patio area is perfect for summer barbecues, and the surrounding gardens offer a tranquil retreat. Attic insulation was upgraded along with Green Lawn (1000 sft.). Conveniently located with easy access to major highways, shopping, and some of the best schools in the area, this home combines the charm of country living with the convenience of urban amenities. Don't miss the opportunity to own this exceptional property. Your dream home awaits! (id:60626)
Exp Realty
250 Canterbury Cres
Nanaimo, British Columbia
Welcome to this custom-built, architecturally designed multi-level home built to impress, nestled on 1/2 acre lot all on a quiet, private street. Featuring 4 spacious bedrooms plus a den and 4 bathrooms, this stunning residence boasts floor-to-ceiling windows framing breathtaking panoramic ocean and mountain views over the straight to Vancouver and the Sunshine Coast. The primary bedroom features a nice ensuite bathroom and walk in closet, the kitchen also features a walk in butler pantry for the chef. Enjoy seamless indoor-outdoor living with expansive decks, rich hardwood and tile flooring throughout, and thoughtfully curated finishes. A flexible layout make this home as functional as it is beautiful. The lower floor has it's own separate entrance leading to a couple area's that would be ideal for a in home business. Extra high double garage with EV charging and the home has very low Hydro bills due to solar panels on the roof. Large walk in crawl space storage off the garage. A one-of-a-kind retreat with views you'll never tire of. A rare opportunity to own a true West Coast gem. All data and measurements are approximate and to be verified. (id:60626)
RE/MAX Professionals (Na)
460 Realty Inc. (Na)
13 Auburn Avenue
Toronto, Ontario
WELCOME to 13 Auburn Avenue, a rare gem in the heart of St. Clair West! This home is more than just a place to live; its a place to grow, connect, and thrive. Don't miss your chance to own this rare offering in one of Toronto's most loved neighborhoods. IT FEATURES a closed-in porch/mudroom, an open kitchen-dining area to enjoy family events, and laundry on the main floor. There are three bedrooms upstairs featuring a large front bedroom and a rear bedroom with a small office space attached. A fully finished basement with kitchen, bathroom, and a studio living space has a separate street-facing entrance and has been leased to tenants in the past but could be converted for use as a nanny suite, parent suite, or recreation space. 13 AUBURN IS a great location for commuting! Its just steps away from a Dufferin bus stop, and close to the St. Clair streetcar, Bloor subway, and future Eglinton crosstown. A laneway garage keeps your vehicle close by and you'll have easy access to the Allen Expressway to the 401, the Gardiner Expressway to the south, and Black Creek Drive/410/401 to the west. ENJOY CITY LIVING with a community feel. The vibrant shops, cafes, and restaurants along St. Clair (like Tre Mari Bakery, Franks Pizza House) are a short walk away. The Loretto College School is across the street and other top rated schools like Hudson College, Regal Public School, and Rawlinson Public School (with French immersion) are all nearby. Earlscourt Park, Joseph J. Piccininni Community Centre, and the Dufferin Library are all in this special neighborhood. Don't miss your chance to own in this highly sought-after community! (id:60626)
Sterling Realty Inc.
110 Holliday Drive
Whitby, Ontario
This spacious family home is located in Whitby's highly desirable Lynde Creek community. Featuring a grand entrance foyer and a smart functional floor plan the main floor is made for gatherings - from the modern updated kitchen to the inviting family room complete with a charming stone, wood-burning fireplace and two walkouts to a private, fenced-in backyard. Upstairs offers four bedrooms, including a primary suite with a private ensuite. The fully finished lower level includes a versatile two-bedroom in-law suite with its own kitchen, living area, and bathroom - perfect for extended family or guests. Recent updates include a new furnace, A/C, hot water tank, newer appliances, washer/dryer, pool equipment, and more. Enjoy the perfect blend of comfort, style, and functionality in one of Whitby's most sought-after neighbourhoods. (id:60626)
Century 21 Leading Edge Realty Inc.
89 Thornapple Lane
Richmond Hill, Ontario
Welcome to an Energy Star-certified home in one of the most convenient pockets near Yonge & Bloomington. Everything you need is nearby, Hwy 404, restaurants, shops, Lake Wilcox, golf, parks, and the community centre. The Bloomington GO Station is just minutes away, making daily commuting effortless. (id:60626)
New Era Real Estate
1442 Watercress Way
Milton, Ontario
Stunning model "The Knight" 1.5-Year Old Semi-Detached by Greatgulf in Milton's Walker's Neighbourhood! Welcome to this beautifully maintained corner premium lot featuring 4 spacious bedrooms and 2.5 bathrooms in one of Milton's most desirable communities. The open-concept main floor offers a bright living space, modern kitchen with stainless steel appliances, pot lights, and a main-floor den perfect for guest seating or a home office. The primary bedroom includes a 4-piece ensuite and walk-in closet with an above-grade window for natural light. The 2nd, 3rd, and 4th bedrooms all feature closets, above-grade windows, and shared access to a 3-piece bathroom. Enjoy the convenience of second-floor laundry. The finished legal basement (with permit) offers 2 additional bedrooms, 2 full bathrooms, a family area, and a modern kitchen with stainless steel appliances-ideal for extended family or rental potential. It also includes a separate laundry and private entrance, providing excellent privacy and functionality. This home is filled with natural sunlight throughout the day on all floors. The garage offers 1 parking space, with no sidewalk, allowing 2 additional driveway spaces, plus separate basement parking-for a total of up to 4 parking spots. Don't miss this rare opportunity to own a modern, move-in-ready home in a sought-after family-friendly neighbourhood! (id:60626)
RE/MAX Gold Realty Inc.
961 Ouellette Avenue
Windsor, Ontario
CASH COW IN THE HEART OF WINDSOR! Welcome to 961 Ouellette, the perfect addition to your real estate portfolio. This dynamic multi-family and commercial property features 4 units with a total of 9 bedrooms, plus a bachelor suite on the top floor. The main floor includes a 2-bedroom commercial unit currently set up as residential. Zoned CD3.2, it allows for offices, restaurants, retail, and more—endless possibilities to bring your business ideas to life! The second floor offers a spacious 4-bedroom unit with a separate entrance, while the newly finished lower level features a 3-bedroom unit. All 4 units have separate electrical panels and their own entrances. This solid brick building sits on a fenced lot with 10+ parking spots. With 3 of the 4 units currently vacant, you can set your own rents—income potential exceeds $112,000 annually, delivering a strong cap rate. Live, work, and thrive in this rare investment opportunity. Call the listing agent today to make this property yours! (id:60626)
RE/MAX Care Realty
961 Ouellette Avenue
Windsor, Ontario
CASH COW IN THE HEART OF WINDSOR! Welcome to 961 Ouellette, the perfect addition to your real estate portfolio. This dynamic multi-family and commercial property features 4 units with a total of 9 bedrooms, plus a bachelor suite on the top floor. The main floor includes a 2-bedroom commercial unit currently set up as residential. Zoned CD3.2, it allows for offices, restaurants, retail, and more—endless possibilities to bring your business ideas to life! The second floor offers a spacious 4-bedroom unit with a separate entrance, while the newly finished lower level features a 3-bedroom unit. All 4 units have separate electrical panels and their own entrances. This solid brick building sits on a fenced lot with 10+ parking spots. With 3 of the 4 units currently vacant, you can set your own rents—income potential exceeds $112,000 annually, delivering a strong cap rate. Live, work, and thrive in this rare investment opportunity. Call the listing agent today to make this property yours! (id:60626)
RE/MAX Care Realty
423 Yonge Street
Barrie, Ontario
Land development opportunity located on an Intensification Corridor with proposed new zoning allowing for medium density development. Close proximity to other new developments currently under way and new 7 storey residential building in application approval process. **EXTRAS** Under the first draft of the new Zoning By-law, the subject site is designated NM1, which permits medium-density residential development. Potential for development of 16 townhouses. (id:60626)
Royal Heritage Realty Ltd.
254015 Township 240 Road
Rural Wheatland County, Alberta
Exceptional 36.97 acre Agricultural Small Holding parcel on paved Twp Rd 240, just SW of Strathmore. This high, dry land offers unobstructed mountain views and is zoned Country Residential—ideal for future development, a dream home, or hobby farm. Improvements include an older 14’ x 64’ mobile home with 11’ x 24’ addition, covered front porch, rear deck, 20’ x 26’ barn with stalls, corrals, outbuildings, and automatic waterer. Services in place: well with updated pump and pressure tank (2009), hot water tank (2000), and high-efficiency furnace (2019). Located near De Havilland Field, a major aircraft manufacturing facility in Wheatland County, and the Prairie Economic Gateway, a multi-billion-dollar trade and logistics corridor. A rare investment opportunity with strong future potential. (id:60626)
Century 21 Bravo Realty
263033 Butte Hills Way
Rural Rocky View County, Alberta
For more information, please click the "More Information" button. Welcome to this dream property! This rare 2.76 acre acreage lot offers a unique opportunity to potentially build your custom home in one of the most desirable communities just outside Calgary. Situated only a 10-minute drive from Calgary and a 5-minute drive from CrossIron Mills Mall, you’ll enjoy the perfect blend of peaceful country living with all the conveniences of city amenities at your fingertips. This fully serviced lot is ready for development, offering ample space for your ideal home, garage, and outdoor living areas. Don't miss your chance to own this exceptional piece of land in an unbeatable location! Don't miss out on this Property! (id:60626)
Easy List Realty


