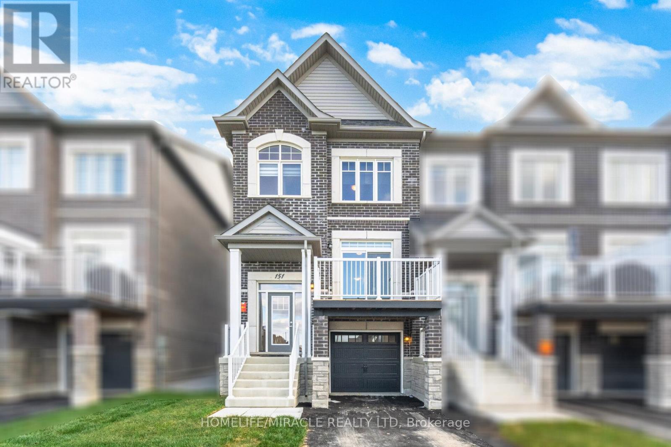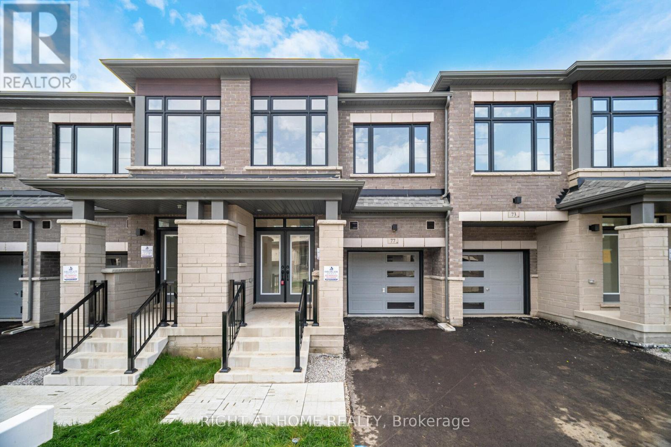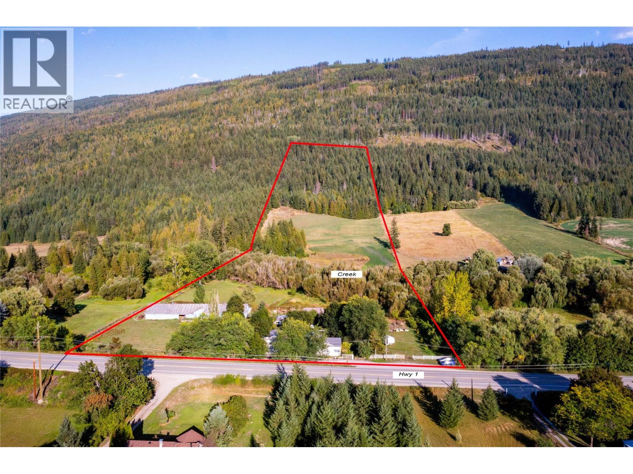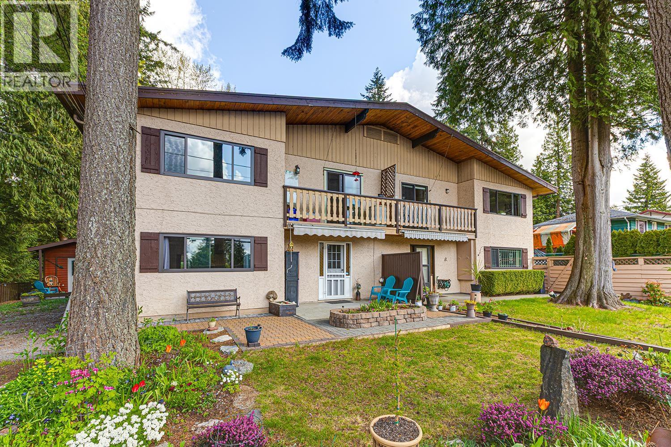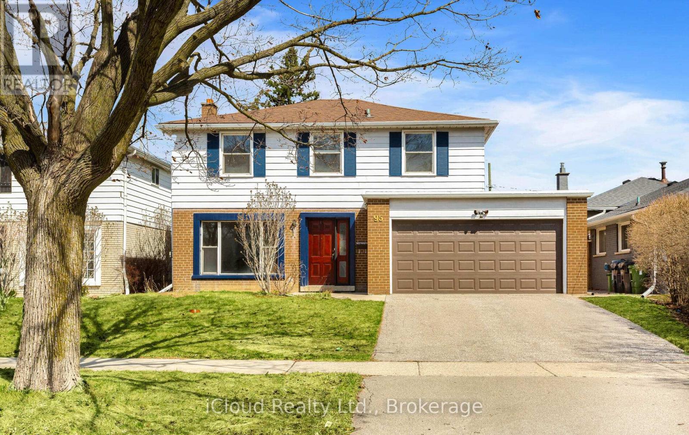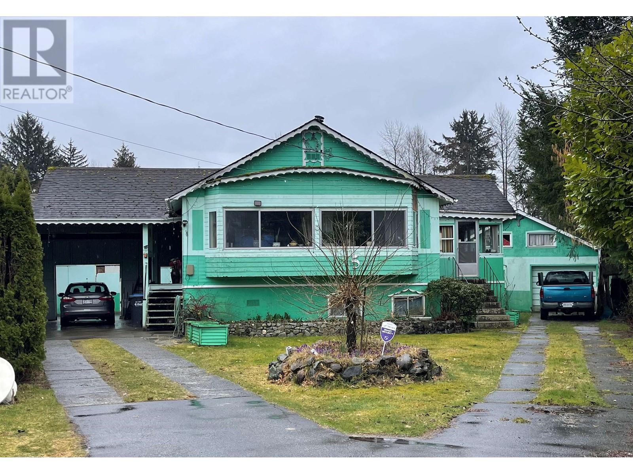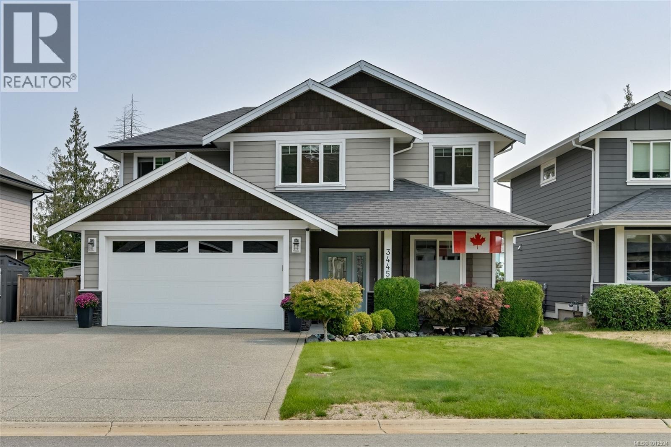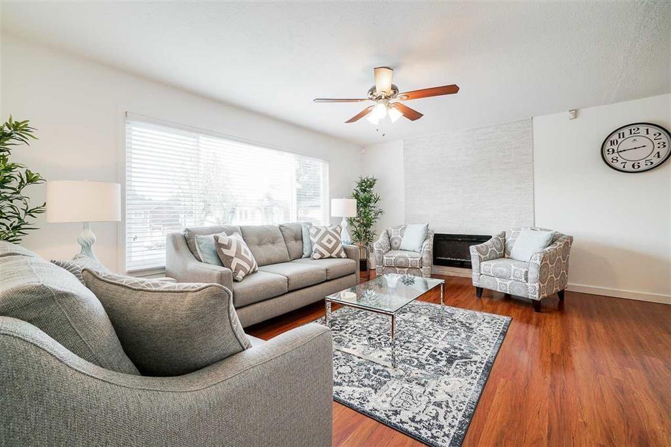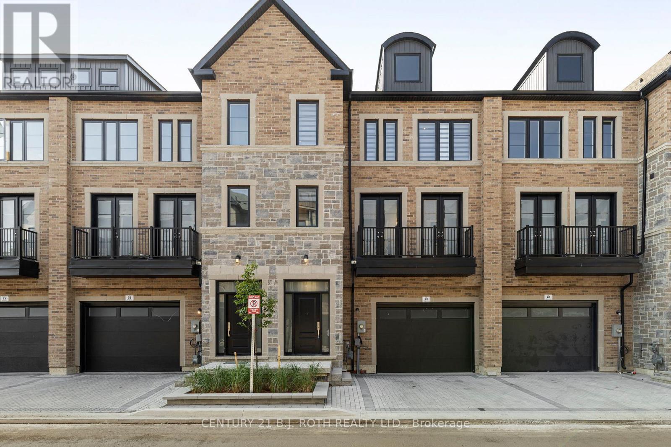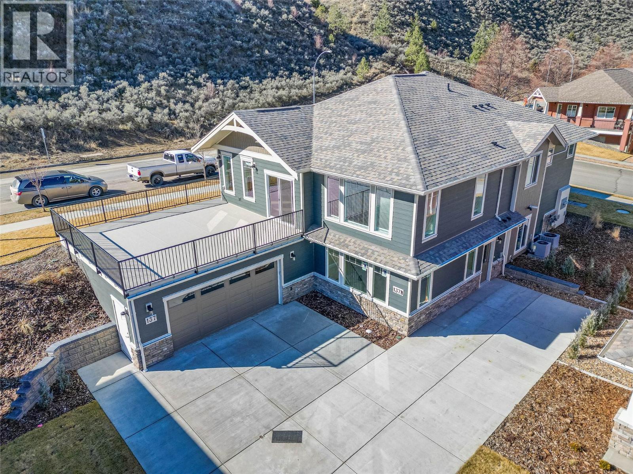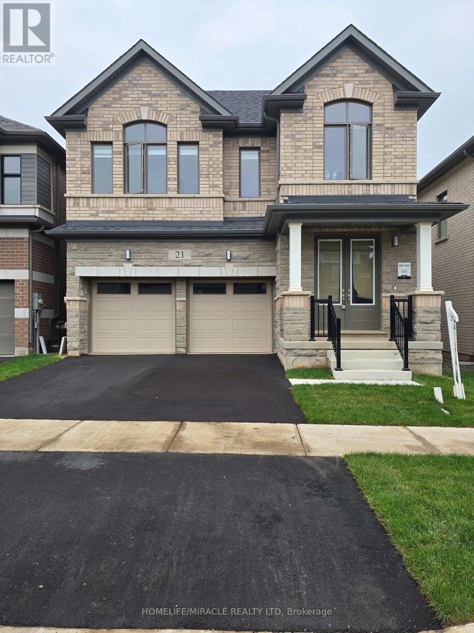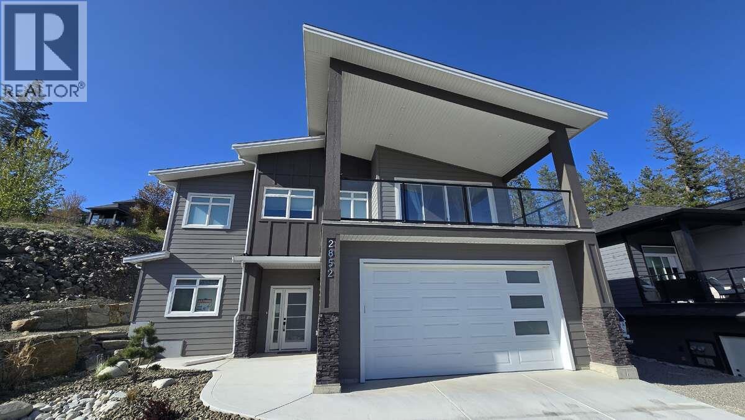151 Seguin Street
Richmond Hill, Ontario
A Brand New Freehold End Unit Townhome with two separate entrances, front & back, Long Driveway ( will fit 2 Cars & 1 Car in the Garage) plus Spacious Backyard. This Gorgeous 4 Bedrooms & 4 Washrooms, Huge kitchen layout with floor to ceiling cabinets, granite countertops, compliments with extra wide custom made Island with separate living room & family room plus finished Basement. Being an End Unit with Extra Windows gives you a feeling of a Semi-detached house. Prime location in Oakridge Area in Richmond Hill. (id:60626)
Homelife/miracle Realty Ltd
77 Singhampton Road
Vaughan, Ontario
Stunning 1 yr old, 2-Storey Modern Townhouse in Prime Location (427 & Major MacKenzie) ! Welcome to your dream home! This Brand-new modern townhouse seamlessly blends style and comfort, featuring an open-concept living space flooded with natural light. Enjoy a large kitchen with brand new stainless-steel appliances, sleek cabinetry and a spacious island perfect for entertaining. Hardwood flooring throughout main floor, wooden staircase and iron pickets leading to second floor. Second floor includes a large primary bedroom with walk-in closet and a 4-piece bathroom with luxurious free-standing bathtub. 3 other bedrooms are generous sizes. Second floor has another 4-piece bathroom and side by side laundry. Newly developed area with grass already installed. Smart home technology and eco-friendly features ensure comfort and savings. Located in a vibrant neighborhood, you're steps away from schools, shops, dining, and parks. Don't miss your chance to own this exceptional turn-key property! Schedule a showing today! (id:60626)
Right At Home Realty
4350 50 Street Ne
Salmon Arm, British Columbia
28 acres, 2800+ sq.ft home with basement suite and I bedroom suite above garage, 12 acres in hay and some pasture, timber value, heated shop 24x24, barn 150x60, canoe creek runs thru property, This is a great property for multigenerational living and still have their own private space. Opportunity to raise some cattle or horse, put in a large garden. Great spot for on farm sales, with access right off Hwy, #1, 5 min to down town Salmon Arm, just over an hour to Kelowna Airport. Information displayed is believed to be accurate, all measurements are approximate and not to be relied on, if important they should be independently verified. (id:60626)
B.c. Farm & Ranch Realty Corp.
1951 Austin Avenue
Coquitlam, British Columbia
Spacious strata 1/2 duplex with 1984 sqft and NO monthly fees. This property offers a spacious layout with ample natural light throughout. 3 beds / 1 bath up, with a 1 bed/1 bath mortgage helper, with it's own kitchen, down. Private outlook with ravine to one side. In a super convenient location that provides excellent transit options and close to schools, shopping and parks. A great opportunity to get into central Coquitlam. (id:60626)
Royal LePage Sterling Realty
95 Willowridge Road
Toronto, Ontario
Spacious 4+1 bedroom, 4 bathroom home sitting on a 49 x 130 foot lot in Richview, Etobicoke. With over 2,600 sq ft of combined living space, this home features hardwood floors throughout, a bright and open living/dining room, kitchen with walk-in pantry, and separate family room. Upstairs features 4 bedrooms, including a primary with ensuite. Finished basement includes in-law suite with kitchen, recreation room with fireplace, and office/5th bedroom. Other features include a large backyard, 2-car garage with mudroom access, plus driveway parking for 4 vehicles. Steps to future Eglinton LRT, top schools, major highways, airport, and shopping. Move-in ready or customize to your preference! Sellers are highly motivated and are open to all reasonable offers! (id:60626)
Ipro Realty Ltd
5 Bracken Parkway
Squamish, British Columbia
Is this the opportunity you've been looking for? Big (11,500+) sq.ft. lot (depending which gov't authority you quote) in a private cul-de-sac in quiet Brackendale. Purchase and hold for future development or settle in now and let the land appreciate. South facing rear yard with tons of storage (2 garages) and room for a garden and playset. Short walk to Brackendale Elementary and Don Ross Middle Schools. Lots of storage for gear and equipment. Basement is virtually unfinished with tons of opportunity for rec or play or work shop or ??. Some great views of mountains from this home as well. Like all of Squamish - sunny days really are the best!! Property sold AS IS WHERE IS - Exterior buildings in poor shape. (id:60626)
Oakwyn Realty Encore
3445 Hopwood Pl
Colwood, British Columbia
Welcome to this beautifully appointed 4-bed, 3-bath home plus den, perfectly situated in a peaceful cul-de-sac. Offering over 2,200 sq. ft. of thoughtfully designed living space, this home combines elegance, comfort, and functionality. The inviting open-concept floor plan is highlighted by rich wood floors, a cozy gas fireplace, and coffered ceilings that add sophistication to the living and dining areas. The gourmet-inspired kitchen flows seamlessly into the main living space, creating the ideal setting for both family living and entertaining.Upstairs, has a rare 4 bedrooms! The luxurious primary suite features a spacious walk-in closet and a spa-like 5-piece ensuite with heated floors for year-round comfort. Outdoors, the property is enhanced by tasteful landscaping, a fully fenced yard, and ample storage options, including a double garage and an approx. 3'-4’ crawlspace.This exceptional home is the perfect blend of style and practicality—book your private showing today and experience all it has to offer! (id:60626)
Pemberton Holmes Ltd. - Oak Bay
3174 Royal Court
Abbotsford, British Columbia
West Abbotsford Situated On A 9788 Sq Feet Lot In A Cul-de-sac That Is Walking Distance To Schools, Transit, And The Matsqui Recreation Center. High Street Shopping, Walmart, Save-on-foods, Restaurants, & Hwy 1 Are Just Minutes Away. The Home Is Move-in Ready With An Updated Kitchen/washroom, Lighting Fixtures And Fresh Paint. The Exterior Is Upgraded With New Windows, Doors, Hardi Plank, Newer Roof. Park One Car In The Garage And Big Five Car Driveway. Book Your Private Showing Today. (id:60626)
Planet Group Realty Inc.
23 - 260 Eagle Street
Newmarket, Ontario
Welcome to 260 Eagle Street, a collection of luxurious 3-storey townhomes situated in the heart of Newmarket. These exquisite homes offer modern living at its finest, combining style, comfort, and convenience in one prime location. Featuring 3 spacious bedrooms and 4 elegant bathrooms, these townhomes are perfect for families or professionals seeking both space and luxury. This home is thoughtfully designed with a built-in elevator for easy access to all levels, and a convenient laundry room located on the third floor. The interior showcases high-end quartz countertops throughout, offering a sleek, modern touch in both the kitchen and bathrooms. An oversized garage with garage opener and provides ample parking and storage, while the interlock driveway adds a beautiful touch to the exterior. Situated in one of Newmarket's most desirable neighbourhoods, 260 Eagle Street offers easy access to shops, restaurants, parks, and schools, making it the ideal location for those seeking a vibrant lifestyle. Don't miss out on the opportunity to own one of these exceptional townhomes. Schedule your private showing today to experience the luxury and convenience of 260 Eagle Street firsthand. (id:60626)
Century 21 B.j. Roth Realty Ltd.
200 Grand Boulevard Unit# 137
Kamloops, British Columbia
Come and view this stunning new home built by a Kamloops Keystone Award-winning builder. This beautifully designed rancher offers over 1,800 sq. ft. on the main floor, making it perfect for those who want the convenience of one-level living. A one-bedroom legal suite provides the ideal space for family or extra income potential. The grand sundeck is perfect for entertaining guests or enjoying peaceful sunset evenings. With a spacious driveway offering plenty of parking, this low-maintenance home allows you to come and go with ease. Inside, the living room features elegant coffered ceilings that add a touch of sophistication and style. The massive kitchen and dining area provide the perfect setting for hosting large family gatherings. Don’t miss this incredible opportunity—schedule your viewing today! (id:60626)
RE/MAX Real Estate (Kamloops)
21 Gibson Drive
Erin, Ontario
Don't miss the opportunity to own this beautiful 2577 SF 4 bedroom, 4 washrooms detached home Nestled in the peaceful, scenic town of Erin. The open-concept main floor boasts waffle ceiling, pot lights, a spacious and a modern kitchen, with large island, Gas stove and Extra large windows bring in lots of sunlight. Direct access to a double car garage through the mudroom. Upstairs the primary suite offers huge walk-in his and her closet and a 5-piece Ensuite with Double sinks, freestanding tub and convenience of second-floor laundry. Stained Oak Staircase & Hardwood on the main and Hallway. The unspoiled basement, featuring a rare cold cellar, is ready for your personal touch. (id:60626)
Homelife/miracle Realty Ltd
2852 Canyon Crest Drive
West Kelowna, British Columbia
For more information, please click Brochure button. Welcome to this stunning new home located in the highly desirable Tallus Ridge community of West Kelowna, offering 2,820 sq ft of beautifully finished living space and breathtaking views of Shannon Lake from the front deck. The main house features 4 spacious bedrooms and 3 full bathrooms, designed with comfort and style in mind. The kitchen is a true highlight with a large island, high-gloss acrylic cabinets, soft-close doors and drawers, elegant quartz countertops, and upgraded Whirlpool stainless steel appliances. Throughout the second floor, you’ll find engineered hardwood flooring, while all bathrooms feature sleek porcelain tiles. The living area is bright and airy with modern LED lighting, upgraded fixtures, and a cozy gas fireplace. This home is equipped with central air conditioning, a central vacuum system, a gas dual-speed furnace & a gas water heater. Enjoy outdoor entertaining with a gas BBQ hookup on the back patio. The property also includes a large double garage and an additional parking space on the right side of the lot—perfect for an RV or boat. Downstairs, a fully legal 2-bedroom suite offers a private entrance, full kitchen, in-suite laundry, stainless steel appliances, a separate water heater, and a spacious concrete patio—ideal for extended family or rental income. The suite features waterproof plank flooring for durability and comfort. Don’t miss the opportunity to own this exceptional property. (id:60626)
Easy List Realty

