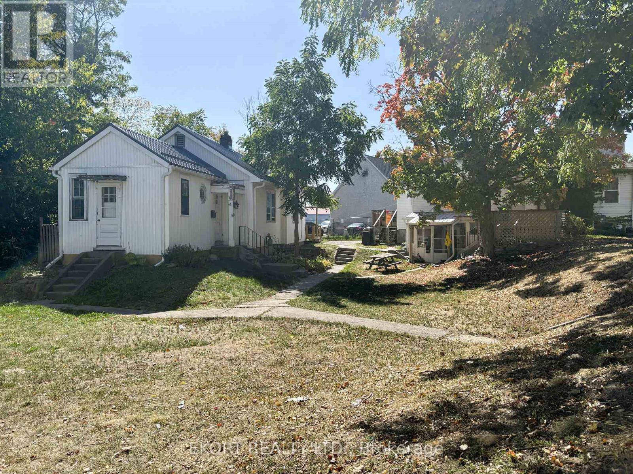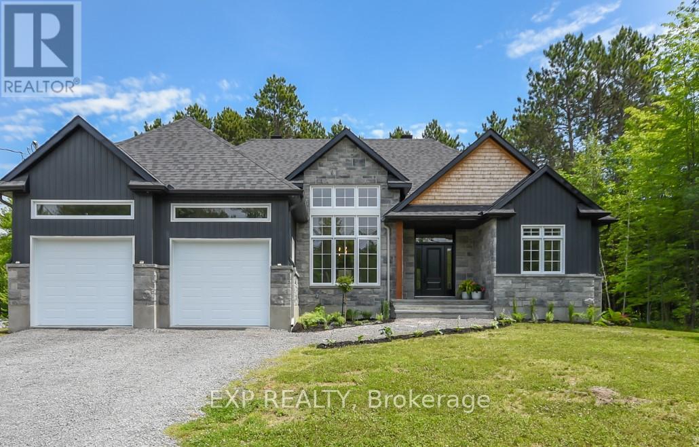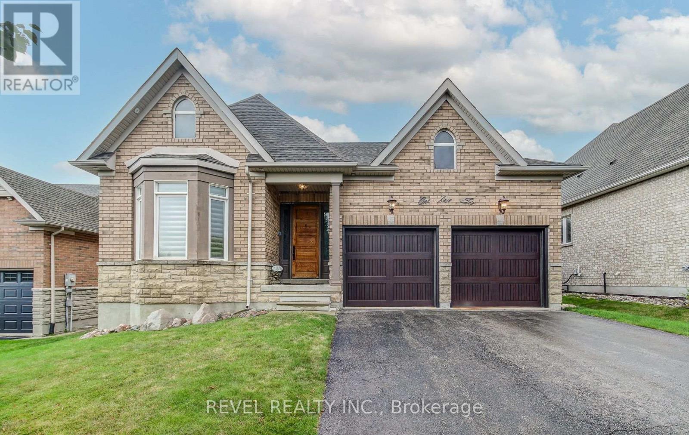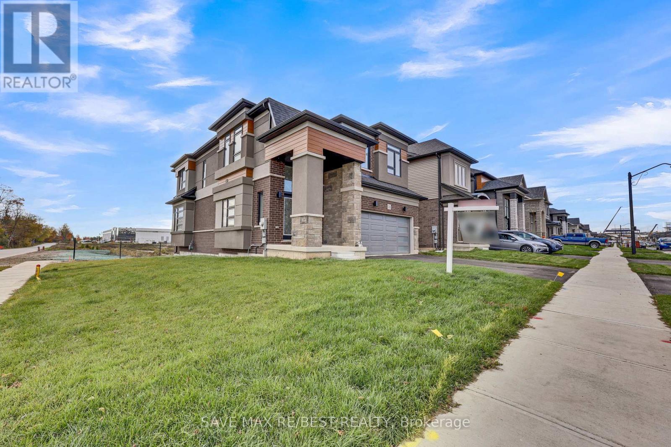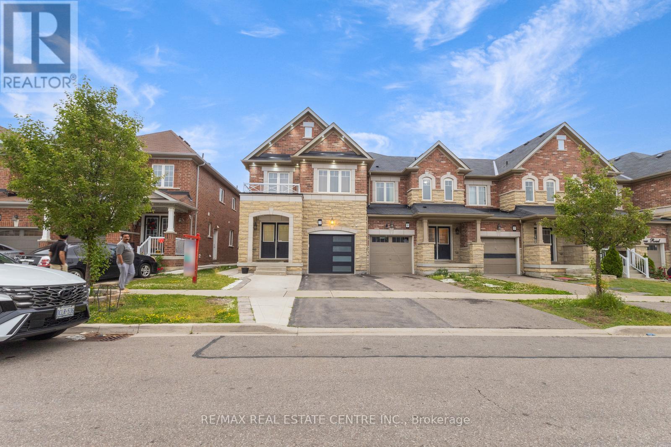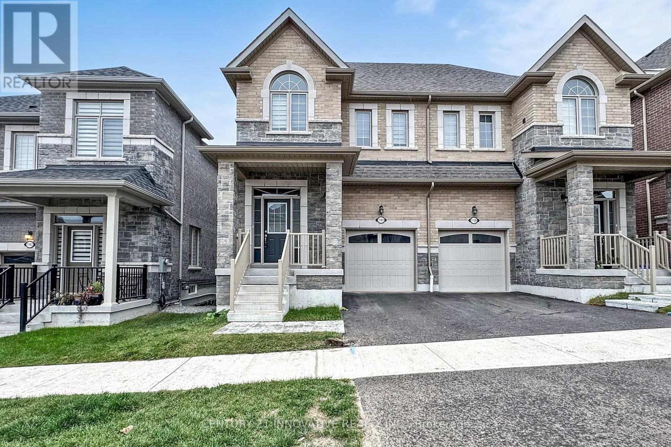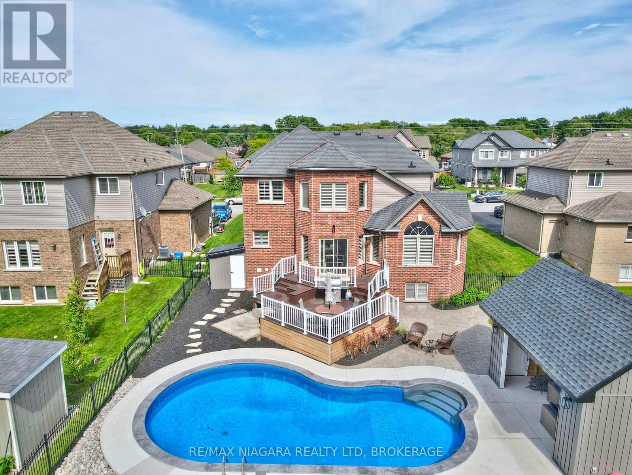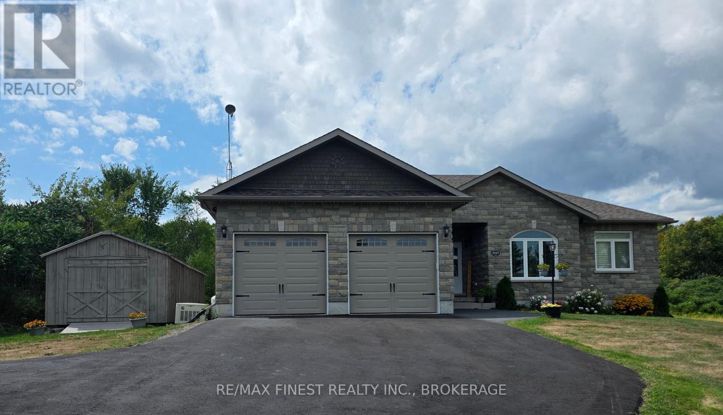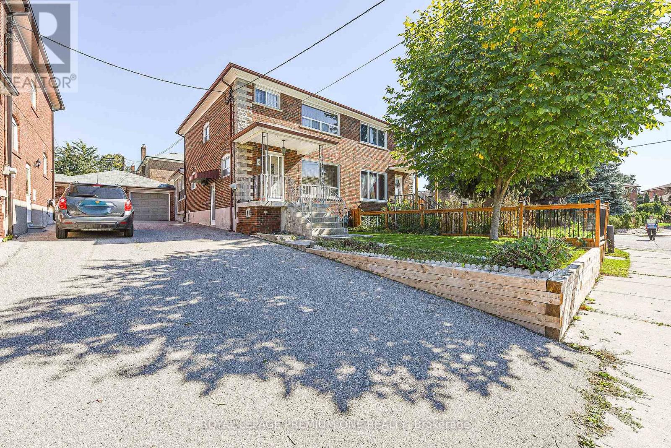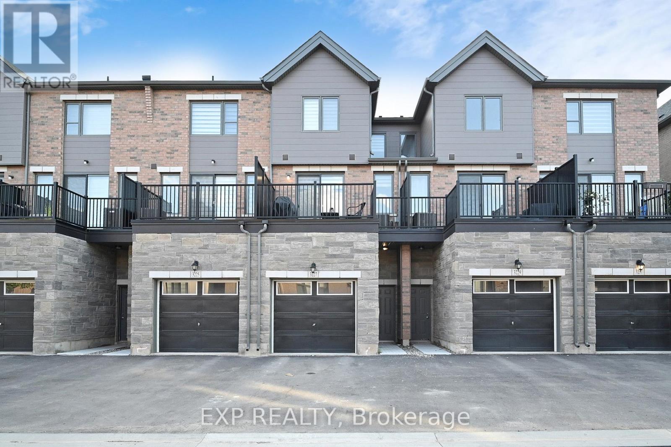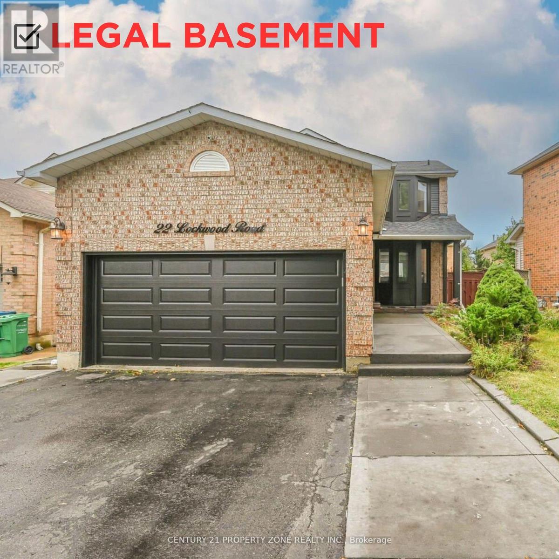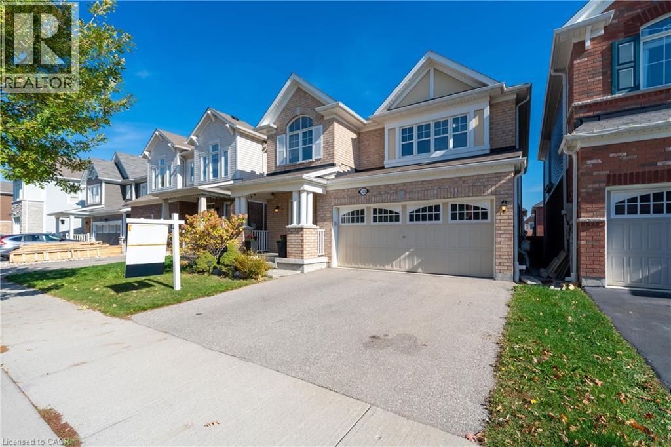17-23 Moira Street W
Belleville, Ontario
**Seller take back option for qualified buyer.** Seller willing to consider all reasonable offers.** 3 buildings with 8 units total on prime WATERFRONT lot near downtown Belleville. Located directly on the Moira river, just steps from the waterfront trail. All units fully tenanted with reliable tenants. C3 zoning for potential redevelopment. (id:60626)
Ekort Realty Ltd.
1579 Rollin Road
Clarence-Rockland, Ontario
Welcome to Your 2023 Custom Dual-living Design home built Ideally for in-law suite or rental income! This stunning home is thoughtfully designed for extended family living, featuring two full master bedroom ensuites, each with their own kitchen and living areas one on each level! Step into the inviting foyer adorned with rich maple hardwood floors, leading to a sleek, modern kitchen with custom cabinetry, waterfall quartz countertops, a pantry, and a large island with seating perfect for gathering leading to upper deck. The dining area boasts soaring 14' vaulted ceilings, while the spacious living room features an eye-catching gas fireplace for cozy evenings. The main floor master suite is a private retreat, complete with heated floors, double sinks, a standalone soaker tub, and a walk-in shower. Two additional bedrooms on this level are generously sized and separated by a full family bathroom. Downstairs, the bright walk-out level includes the second master suite with its own bathroom & walk-in closet, a quaint second kitchen, a dining and living area with a second gas fireplace, a den, and ample storage space. Enjoy outdoor living, relaxing and entertaining in the private backyard offering; a shaded patio, firepit area, and mature trees backing onto neighboring property with Cobb's lake creek. Additional highlights: High-speed Bell Fibe internet. Extra insulation for enhanced energy efficiency. Charming small town community with top rated elementary school & park area. A rare and versatile home perfect for multi-generational families or those seeking income potential with in-law capabilities. Don't miss your chance to view this one-of-a-kind property! 24-hour irrevocable on all offers. (id:60626)
Exp Realty
126 Aberfoyle Mill Crescent
Puslinch, Ontario
Client RemarksWelcome to 126 Aberfoyle Mills Cres a private residence in the heart of Puslinch's most desirable community. This beautifully upgraded home offers style, elegance, and function at every turn. Enjoy newly upgraded garage doors with an organizers dream full panel organization system, custom Hunter Douglas window coverings throughout, all upgraded light fixtures, pot-lights and chandeliers, surround sound system in the family room, closet organizers in every closet, and a spa-inspired ensuite with jet shower system accompanied by his and her closets. With beautifully vaulted ceilings, light and airy finishes, spacious kitchen this home is one for the books. Future-ready with rough-ins for central vac, intercom system, and a basement bathroom, plus large upgraded basement windows for plenty of natural light. The community itself offers access to 20 Plus Acres of Trails and Forests, a Putting Green for residents, with a Pergola overlooking the pond, this is the perfect balance of privacy and connection. Practical upgrades include a water softener and brand new furnace & A/C (2024). Step outside to your private outdoor retreat with very large outdoor accommodations, perfect for entertaining or quiet evenings. (id:60626)
Revel Realty Inc.
130 Hitchman Street
Brant, Ontario
Right off Highway 403!Welcome to 1 year old Highly upgraded Ravine corner lot with pond view in Canada's Prettiestlittle town - Paris.Approximate 2566 sq feet of above ground Elevation C Brick, stone and stucco house with builtin kitchen and appliances.4 Bedrooms, 2.5 Washrooms with Additional Den on the main Floor that can be used an office orformal living.Premium Hardwood on Main FloorKitchen has upgraded high gloss 41 inch cabinets with soft close feature and breakfast bar.Entire house has 12*24 upgraded tiles. Brand new Top of the line appliances.Brand New Heat Pump is owned and saves energy in winters. Water softener is owned.Electric car charger point is installed for EV users.BEST LOT in the entire sub - division with maximum premium paid for it.The backyard pond view is serene and great for families and kids.Close to Schools, Parks and Brant Sports Complex.2 mins drive to plaza's with new development coming even closer.Right off Highway 403! Welcome to 1 year old Highly upgraded Ravine corner lot with pond view in Canada's Prettiest little town - Paris. Approximate 2566 sq feet of above ground Elevation C Brick, stone and stucco house with built in kitchen and appliances. 4 Bedrooms, 2.5 Washrooms with Additional Den on the main Floor that can be used an office or formal living.Premium Hardwood on Main Floor Kitchen has upgraded high gloss 41 inch cabinets with soft close feature and breakfast bar. Entire house has 12*24 upgraded tiles. Brand new Top of the line appliances. Brand New Heat Pump is owned and saves energy in winters. Water softener is owned. Electric car charger point is installed for EV users. BEST LOT in the entire sub - division with maximum premium paid for it. The backyard pond view is serene and great for families and kids. Close to Schools, Parks and Brant Sports Complex. 2 mins drive to plaza's with new development coming even closer. (id:60626)
Save Max Re/best Realty
11 Hoover Road
Brampton, Ontario
Stunning - Better than a Semi, This Beautiful 4+1 Br End Unit Town Home is Fully Upgraded with Modern Design - $$$Thousands of Dollars spent on recent renovations. The property sits on a Premium Lot, 2055 Sq Ft Plus 600 Sq Feet Builder Finished Bsmt. Beautiful Stone Elevation, Covered Porch Leads to D/D Entry, Hallway with custom wainscotting, Combined Living & Dining room with window for natural light. The Oak staircase has upgraded iron spindles. Walk into a gorgeous two tone New Custom Kitchen (2023) with high end Stainless Steel Appliances - Gas Cooktop, D/D Fridge, B/I Dishwasher. Kitchen also has Quartz counter as well as matching backsplash of Quartz and a custom island. All appliances (2023) & some have WiFi feature. Family Room has the Ultra modern look with Decorative Media Wall W/Fire Place & Blue Tooth speaker. All 4 bedrooms are really spacious with double door closets. Upstairs Laundry Room is setup to enhance functionality & offers custom B/I closets for storage. Convenient Second Floor Laundry, Washer & Dryer (GE-2023 - High end).Master Bedroom has extra Custom closet with mirrored doors as well as Walk In Closet. Close To Go Station, , Kitchen With Gas Stove , Backsplash & High End Appliances- S/S Gas Stove, Fridge ,Dishwasher. Close To Hwy, School, Transit .The basement is upgraded to a rentable basement with 1 Bedroom & (space for a den/bedroom - unfinished), 2nd Kitchen with Stainless steel appliances and a full bathroom, New Laminate Flooring & Separate Entrance. Rough In Central Vacuum, Custom Huge Deck 17 X 17 feet. with Gazebo, Maintenance free backyard (id:60626)
RE/MAX Real Estate Centre Inc.
1141 Azalea Avenue
Pickering, Ontario
Welcome to this bright and modern semi-detached home in the highly sought-after Seaton community of North Pickering! Offering 3 spacious bedrooms and 3 baths, this recently built home combines comfort, style, and convenience. The open-concept main floor features a stunning kitchen with a large center island, perfect for family gatherings and entertaining. Hardwood and ceramic flooring throughout the main level with cozy broadloom upstairs. Situated in one of Durham's most in-demand neighborhoods, close to Highways 401, 412, and toll-free eastbound 407 access, plus minutes to the Pickering GO Station, schools, parks, and exciting future community amenities now in development. A perfect opportunity to live in a growing and vibrant family-friendly neighborhood! (id:60626)
Century 21 Innovative Realty Inc.
507 Carrie Avenue
Fort Erie, Ontario
Welcome to 507 Carrie Avenue, a stunning 4-bedroom, 4-bathroom family home tucked away on one of Ridgeway's most desirable streets, offering peace, privacy, and luxury living. Perfectly situated in a quiet neighbourhood with no rear neighbours, this home is move-in ready and thoughtfully designed for both relaxation and entertaining. Step inside and experience bright, open spaces complemented by hardwood floors, a vaulted ceiling in the living room and California shutters throughout. The home offers both formal and informal dining areas, a cozy living room with a fireplace, and a family room perfect for gatherings. The massive primary suite includes a spacious walk-in closet and a 5-piece spa-inspired ensuite, while the updated bathrooms on the main and second levels showcase quartz countertops and modern fixtures. Downstairs, a fully finished basement offers an expansive recroom, a bar area, and plenty of space for family fun. Outside, the backyard is truly a private oasis. Enjoy multi-tiered decks overlooking the fenced yard, professionally designed landscaping, and serene views of mature trees. The stunning inground pool, complemented by a stylish pool house with a roll-up door, creates the perfect spot for summer relaxation and entertaining. Set just a 5-minute walk from the 26km Friendship Trail, this home offers endless opportunities for cycling, walking, and running. You'll also be within minutes of historic Downtown Ridgeway's shops, restaurants, and community events and only a short drive to Crystal Beach's sandy shores and Lake Erie's stunning waterfront. (id:60626)
RE/MAX Niagara Realty Ltd
3527 Battersea Road
Frontenac, Ontario
Its a rare find, a custom quality built 1765 sq ft bungalow on 3 acres only 10 minutes from the 401. Winding trails meander through the property shaded by mature trees that offer a place to stroll with your morning coffee. A pond at the back of the property is a home for diverse nature that will never fail to provide a concert of the summer evening songs and stories. When the snow falls, these same ATV trails offer a mini adventure scouting out animal tracks. The living space inside the front door is open from the front to the back with new flooring. The rear decks are designed as a meeting place for friends to enjoy a get together while the kids play in the heated above ground pool. And when everyone has gone home, there is still a cozy hot tub for stargazing nights. The back yard also holds rock gardens, a serene place to reflect under the shade of a maple, and a vibrant garden that bursts with flowers and fresh produce. The full height and finished basement extends the home's versatility with a granny suite and a convenient walkout to a covered patio and side yard. Send the kids exploring and they will discover an outdoor tree gym and farther back their very own tree house, a place of endless adventures without a screen in front of them; never mind the paved driveway for scooters, bikes, or skateboards. Just a few of the extras include a partially insulated shed, a loft in the fully insulated and heated garage, a Cummins generator, 2 firepits, 2 gazebos, new vinyl flooring on the main level (over maple floors), new kitchen appliances, granite counters, and a home security system. And there is so much more. (id:60626)
RE/MAX Finest Realty Inc.
63 Haverson Boulevard
Toronto, Ontario
Welcome to 63 Haverson Boulevard spacious semi-detached home perfectly located just steps from the upcoming Caledonia LRT Station. This bright and inviting 3-bedroom residence has been lovingly maintained and offers an ideal setting for families. Enjoy a generous eat-in kitchen with ceramic floors and backsplash, and hardwood floors throughout the living room and all bedrooms on the second level. The detached garage and long driveway provide abundant parking and side door entrance/access. The high-ceiling basement offers excellent potential, featuring a separate walk-up at the back, a full kitchen, and a 3-piece bathroom perfect for an in-law suite or rental opportunity. Convenience is unmatched with everything at your doorstep Fresco, CIBC, Scotiabank, Canadian Tire, Shoppers Drug Mart, parks, schools, restaurants, bakeries, cafés, and places of worship all within walking distance. Don't miss this opportunity to own a wonderful home in a welcoming community! (id:60626)
Royal LePage Premium One Realty
3227 Sixth Line
Oakville, Ontario
Newly built, the Edward model having 2058 sqft, Spacious bright Executive Townhome A True Gem in Luxury Living This exceptional, bright, and sunny 3-storey executive townhome offers an unparalleled blend of modern design and sophisticated comfort. Step inside to Main & Second floor boasts 9-foot ceiling. Second floor having open concept living and dining area is perfect for entertaining, with large windows that flood the space with natural light. The spacious layout creates an inviting atmosphere, allowing for easy flow and flexibility in how you live and entertain. The elegant living and dining spaces seamlessly connect to a large set of glass doors, leading to a generous balcony that offers a serene escape ideal for relaxing with your morning coffee or enjoying the evening breeze. The expansive outdoor area provides sample space for patio furniture and plants, bringing an added sense of luxury and tranquility to this already stunning home. The third level of the townhome is designed with comfort in mind, boasting combination of hardwood and carpet on this floor. The large, sun-filled master bedroom is a true retreat, offering abundance of space and natural light, creating the perfect sanctuary to unwind at the end of the day. The master suite also includes a spacious walk-in closet, providing ample storage space for all your wardrobe essentials. Every detail of this townhome has been thoughtfully crafted to combine luxury, functionality, and style. From the refined finishes to the spacious, airy layout, this home is designed for those who appreciate the finer things in life. Perfectly situated in a highly desirable area. This executive townhome offers the ideal balance of elegance, convenience, and comfort. Don't miss your chance to experience this exquisite property with many upgrades. A MUST SEE GEM!!!. Note: Currently Tanent is living (id:60626)
Exp Realty
22 Lockwood Road
Brampton, Ontario
Step into this exquisitely updated detached home, where modern elegance meets practicalfunctionality. The heart of the house is its chefs kitchen, outfitted with the latest high-endappliances, making it a dream for culinary enthusiasts. This spacious residence features athoughtfully designed three-bedroom layout, perfect for comfortable living. In addition to themain living area, the property includes a fully LEGAL TWO-UNIT DWELLING with its own privateentrance, offering versatile living options or rental potential. The home provides generousparking facilities, accommodating up to eight vehicles, ensuring convenience for residents andguests alike. The interior of the home has been freshly painted to give it a crisp, new look,while the upper level boasts stylish, brand-new flooring that adds a touch of modernsophistication. With these updates, the home seamlessly blends contemporary design witheveryday practicality, making it a standout choice for discerning buy. (id:60626)
Century 21 Property Zone Realty Inc.
335 Falling Green Crescent
Kitchener, Ontario
Beautiful 4 Bedrooms & 4 Baths Detached home is Desirable Huron Area. Featuring A Spacious Open Concept Main Floor Design W/Large Living Area, Hardwood Flooring, Magnificent Chef's Kitchen W/ Stainless Steel Appliances, Granite Countertops, Bright Finished Basement With Gym and Large Windows Overlooking The Backyard, Laundry on Upper Level. Primary Bedroom W/ Private Ensuite and Two W/I Closets, Perfect Home to Entertain Family & Friends. Located in a family-friendly, safe neighborhood surrounded by beautiful parks and green spaces. Executive Home is In Walking Distance of Schools, Public Parks, Shopping Malls & Minutes From Highway Access. 5-minute drive to Sunfish Shopping Center, offering all daily essentials including Dollarama, medical clinics, and A&W Burger. 2-minute drive to McDonald's, Longos, Starbucks, Burger King, and other popular food chains. 7-10 minutes drive to Sunrise Shopping Center, featuring Walmart, Dollarama, Canadian Tire, Home Depot, and more retail & home goods stores. Top-rated Janet Metcalf Public School. 10 minutes drive to Highway 401, offering convenient access to nearby cities and major routes. 2-minute drive to RBJ Park. 2-minute drive to Cowan Recreation Center, a brand-new 222,000 sq. ft. facility opening in 2026 featuring: Indoor Aquatic Center, Indoor FIFA-standard Soccer Stadium, Three Outdoor Soccer Fields, Standard Cricket Ground, Pickleball & Tennis Courts, 12 Badminton Courts, Track Field, Volleyball & Basketball Courts, Splash Pads & Family Recreation Areas. (id:60626)
Century 21 People's Choice Realty Inc. Brokerage

