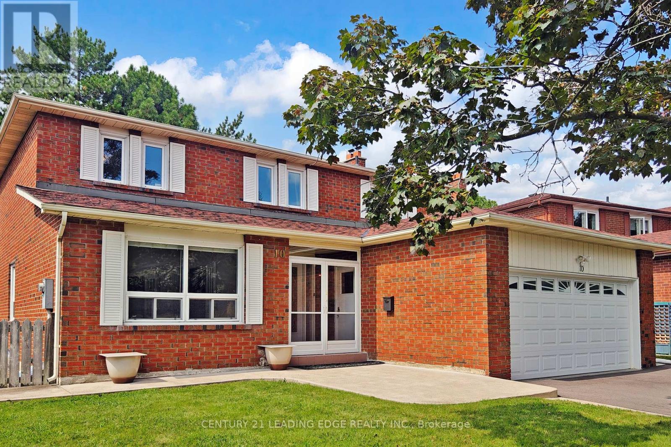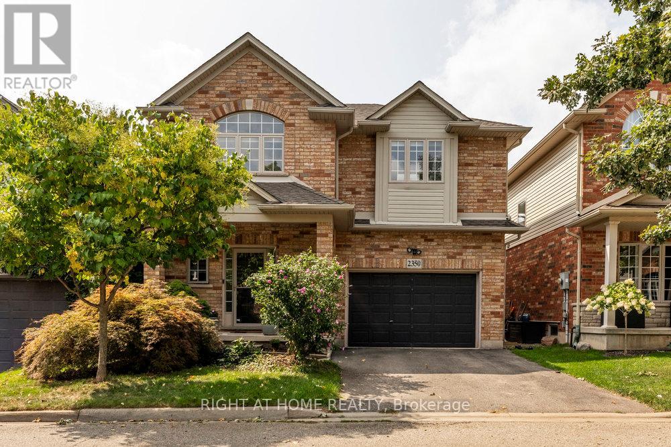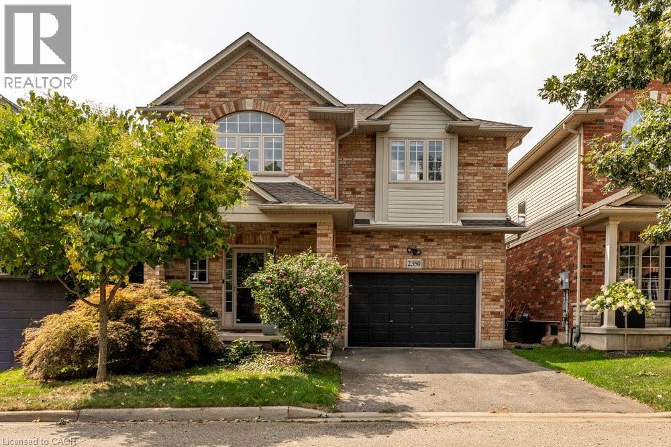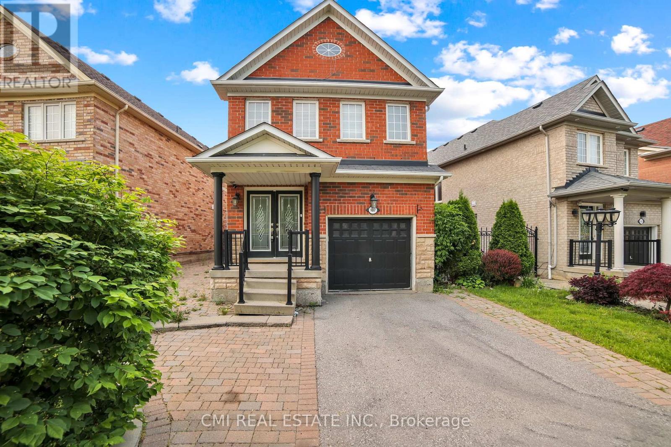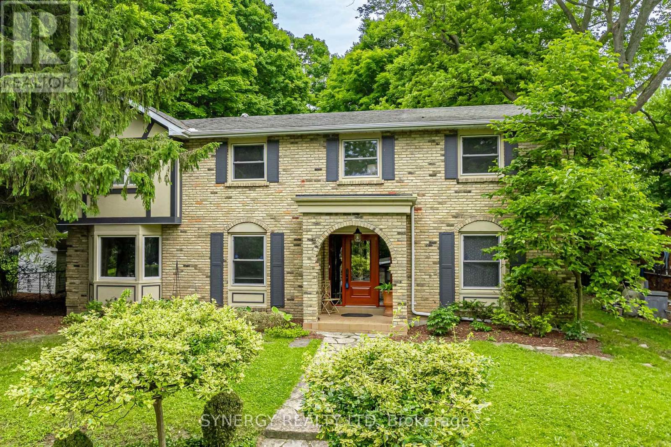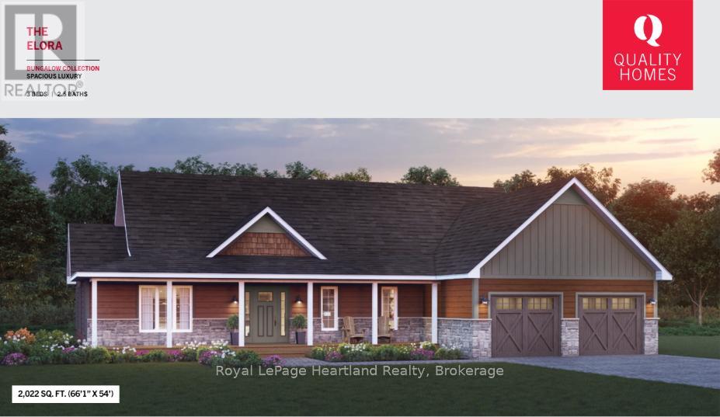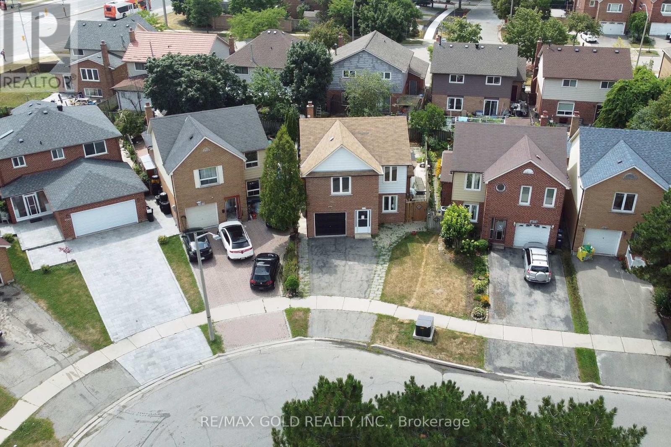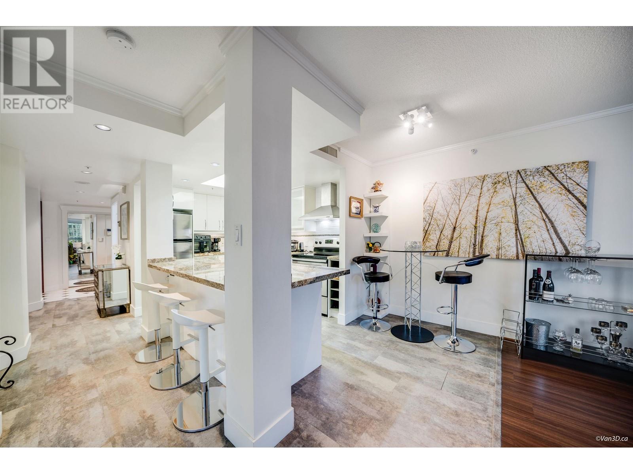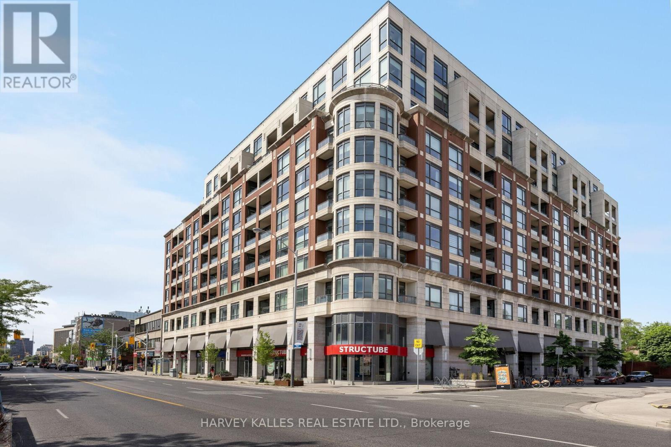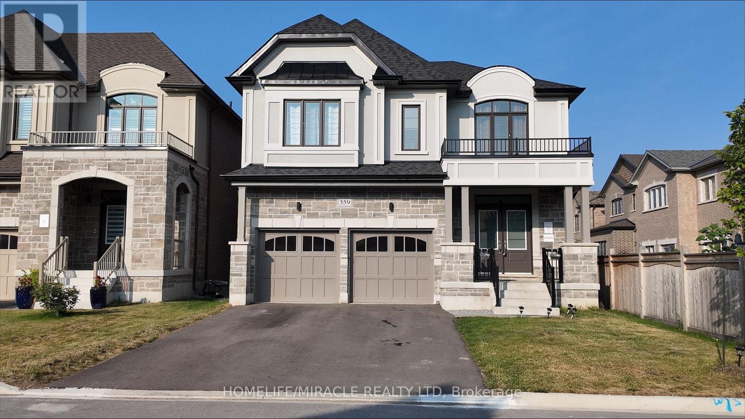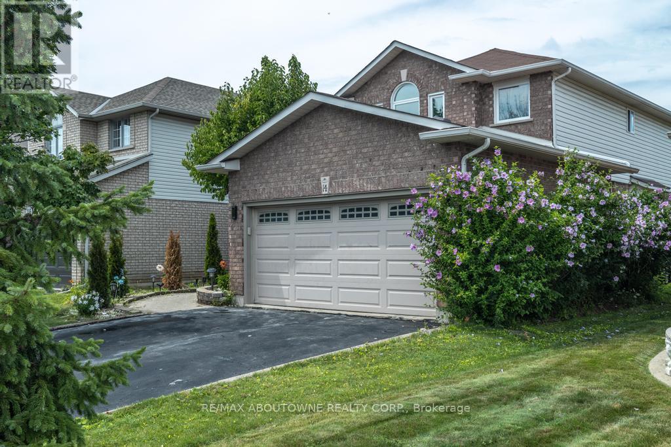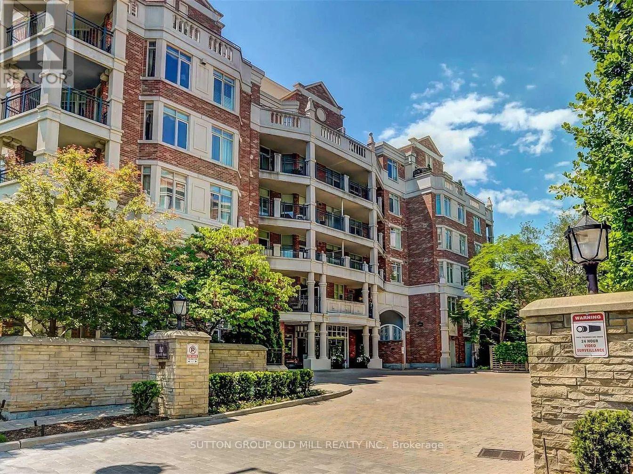10 Vivaldi Crescent
Brampton, Ontario
Welcome to 10 Vivaldi Crescent a lovingly maintained and thoughtfully updated 4-bedroom family home on a rare ravine lot backing onto Fletchers Creek Park. This prime location offers natural privacy and exceptional convenience: Sheridan College is only a 15-minute walk, the future Hurontario LRT hub just 12 minutes away, with schools, shopping, transit, and Hwy 407 all nearby. The main floor features a renovated separate living/dining room with large tile flooring (2021), a spacious separate family room, and an updated kitchen (2017) with breakfast area and walkout to an outdoor sunroom overlooking the landscaped yard with interlocking (2019) and lush ravine views. Upstairs, four bright bedrooms include a generous primary suite with walk-in closet and a renovated 4-piece ensuite (2019). The finished basement (2023) extends the living space with a versatile eat-in recreation area, two additional bedroom suites, a spa-inspired bathroom, and abundant storage. Extensive updates provide peace of mind: roof (2017), high-efficiency furnace (2021), R-60 attic insulation (2021), front entrance door (2024), 3 car wide driveway (2024), hardwood flooring (2014), hot water tank owned (2015), and concrete walkways (2016). (id:60626)
Century 21 Leading Edge Realty Inc.
2350 Norland Drive
Burlington, Ontario
Welcome to 2350 Norland Drive, an elegant family home nestled in the heart of Burlingtons sought-after Orchard neighborhood. Thoughtfully designed with modern upgrades and timeless finishes, this residence blends style, comfort, and functionality in every detail.Step inside to a bright and spacious main floor featuring 9-foot ceilings, a large entryway, and crown molding that add an elevated touch. The open-concept living area is enhanced by pot lights and a cozy gas fireplace, while the eat-in kitchen provides the perfect space for everyday family meals.Upstairs, youll find all-new vinyl flooring throughout, a convenient second-floor laundry, a versatile loft area, and three generously sized bedrooms. The home is equipped with remote-control blinds throughout, with the bedrooms also featuring blackout curtains for added comfort. The primary suite offers a luxurious retreat with a walk-in closet and a private ensuite bathroom.Outdoors, enjoy an impressive backyard oasis complete with a large deck, perfect for entertaining or relaxing in a private setting.Experience the perfect blend of comfort and convenience at 2350 Norland Drive a true gem in the Orchard. (id:60626)
Right At Home Realty
2350 Norland Drive
Burlington, Ontario
Welcome to 2350 Norland Drive, an elegant family home nestled in the heart of Burlington’s sought-after Orchard neighborhood. Thoughtfully designed with modern upgrades and timeless finishes, this residence blends style, comfort, and functionality in every detail. Step inside to a bright and spacious main floor featuring 9-foot ceilings, a large entryway, and crown molding that add an elevated touch. The open-concept living area is enhanced by pot lights and a cozy gas fireplace, while the eat-in kitchen provides the perfect space for everyday family meals. Upstairs, you’ll find all-new vinyl flooring throughout, a convenient second-floor laundry, a versatile loft area, and three generously sized bedrooms. The home is equipped with remote-control blinds throughout, with the bedrooms also featuring blackout curtains for added comfort. The primary suite offers a luxurious retreat with a walk-in closet and a private ensuite bathroom. Outdoors, enjoy an impressive backyard oasis complete with a large deck, perfect for entertaining or relaxing in a private setting. Experience the perfect blend of comfort and convenience at 2350 Norland Drive a true gem in the Orchard. (id:60626)
Right At Home Realty
107 Venice Gate Drive
Vaughan, Ontario
Stunning single-car detached featuring 3+1bed, 4bath, 1+1 kitchen w/ W/O in-law suite, approx 3000sqft of total living space in highly desirable Vellore Village located steps to top rated schools, parks, State of the Art Cortellucci Hospital, Canada's wonderland, YRT transit, Maple GO, Vaughan Mills & HWY 400. * Live within arms reach to all amenities * Extended driveway offers ample parking. Covered porch entry into bright foyer w/ powder room presenting front living comb w/ dining space. Convenient main lvl laundry mudroom access to garage. Head down the hall past the gorgeous circular staircase to spacious family room. * Hardwood flooring thru-out main lvl * Executive chef's kitchen upgraded w/ custom cabinetry, SS appliances, granite counters, tile backsplash, B/I pantry, centre island & breakfast nook W/O to rear deck. Venture upstairs to find 3 spacious beds, den, & 2-full baths. Primary bedroom offers private retreat separate from other bedrooms w/ 5-pc ensuite & W/I closet. Open den is the perfect space for buyers looking for a home office. 2nd bedroom w/ W/I closet. Fully finished In-law suite W/O to rear backyard offers separate kitchen, 3-pc bath, & open rec space ideal for in-laws, guests, family entertainment, or potential rental. Fenced paver stone backyard is the optimal space for summer entertainment - perfect for pet lovers. Don't miss out! Book your private showing now! (id:60626)
Cmi Real Estate Inc.
422 Riverside Drive
London North, Ontario
Nestled on a spacious, mature tree-lined city lot, along the Thames River; this beautiful 2 storey home offers the perfect blend of natural serenity and modern conveniences. With 4 bedrooms, 3 baths, main floor family room, living room, finished basement, parking for 10 cars...it's ideal for families or those who love to entertain. The backyard is perfect for entertaining and for a growing family, with a 4 season cabin overlooking the natural forested ravine and river, a large patio area, and a large cedar rainbow play structure.This Property offers a quiet retreat that doesn't sacrifice access to shopping, schools, community services and walking distance to parks, and walking/ biking trails. Furnace replaced in 2024 and roof on house and garage in 2017 (id:60626)
Synergy Realty Ltd
Lot 8 - 77519 Brymik Avenue S
Central Huron, Ontario
Welcome to Sunset Developments Bayfield's Newest Subdivision! Home Opportunity Built to Suit with Quality Homes - Welcome to The Elora, a to be built custom bungalow that blends style, functionality, and flexibility to suit your everyday needs. Designed and constructed by Quality Homes, this model offers you the chance to personalize and tailor the home to fit your lifestyle. Or, select an entirely different floor plan to make it uniquely yours. Beautifully open and welcoming, The Elora starts with a charming covered front porch that leads you into a thoughtfully designed three bedroom layout. The heart of the home is the spacious, open concept living area with direct backyard access, perfect for entertaining or relaxing with family. The kitchen boasts a large island with an optional breakfast bar, a walk in pantry, and plenty of room for culinary creativity. The private wing of the home features three well appointed bedrooms, including a Primary Suite complete with a generous walk in closet and a 4 piece ensuite, with alternate layout options available to best suit your needs. The bedroom area is thoughtfully tucked away for added privacy and sound reduction, enhancing the peaceful retreat feel of the home. Please note: This home is a sample of what's possible. You may choose this model or work with Quality Homes to select a different plan entirely. Lot price and development charges are included in the listed price. Septic and well are at the expense of the homeowner. Start building the lifestyle you've been dreaming of, set in a picturesque location, and minutes to Bayfield's charming community, known for its rich history, vibrant culture, and welcoming atmosphere. Enjoy breathtaking sunsets over Lake Huron, with its beautiful sandy beaches just minutes away. (id:60626)
Royal LePage Heartland Realty
4032 Teakwood Drive
Mississauga, Ontario
Spacious 5-Level Back Split Home in Prime Creditview Discover this exceptional detached 5-level back split home nestled in the mature and highly desirable Creditview area. The main floor showcases a bright, modern kitchen featuring custom cabinetry, stylish backsplash, pot lighting, and quality tile flooring that seamlessly flows into the dining room, which provides direct access to the backyard deck for outdoor entertaining. The front of the home offers a cozy, versatile room that can serve as a study, library, or formal dining area according to your needs. The thoughtfully designed levels include a lower level with a spacious family room enhanced by oversized windows that flood the space with natural light, while the upper level provides a welcoming living area perfect for family gatherings. The primary bedroom suite is a true retreat, complete with a 4-piece ensuite bathroom and generous walk-in closet, while two additional bedrooms feature individual closets and attractive laminate flooring. Adding exceptional value, the basement includes a separate entrance and functions as a self-contained unit with one bedroom, a full 4-piece bathroom, and complete kitchen facilities. This prime location places you just steps away from Square One Mall, with convenient access to public transit, GO stations, diverse restaurants, and numerous entertainment venues, making it an ideal choice for those seeking both comfort and connectivity in one of Mississauga's most sought-after neighborhoods. (id:60626)
RE/MAX Gold Realty Inc.
701 1050 Burrard Street
Vancouver, British Columbia
Welcome to The Residences at Wall Centre. The '01 suite is one of the largest floor plan in the building. This SW facing 2 bedroom & versatile den(large enough to use as a bedroom), home offers an efficient layout, insuite laundry room with ample space for shelving & storage, , A/C, updated appliances,flooring, kitchen & floor to ceiling windows. Surrounded by urban landscape to provide maximum privacy. CENTRALLY LOCATED just a short stroll to transit, Robson Street shops, Granville Street entertainment, world class restaurants, Vancouver Art Gallery, & walking distance to English Bay, Stanley Park, the seawall, parks & beaches! Includes 1 oversized parking stall & locker. Private showings only. (id:60626)
RE/MAX Select Properties
1007 - 23 Glebe Road W
Toronto, Ontario
Welcome to Allure Condominiums, where boutique style meets midtown convenience. Suite 1007 is a beautifully appointed 2 bedroom, 2 bathroom condo that blends elevated design with effortless comfort, perfect for those who want city energy without sacrificing calm.This luxury penthouse unit features 10 ft soaring ceilings and a bright, open-concept layout that flows seamlessly between the kitchen, dining, & living spaces. The modern kitchen combines timeless design with practical sophistication, featuring granite counters, backsplash, and a breakfast bar, along with an upgraded pantry. The exceptionally large master bedroom offers a spacious walk-in closet and a spa-like ensuite with a floor-to-ceiling glass shower. Enjoy your morning coffee or evening glass of wine on the private balcony, offering beautiful, open, and unobstructed treelined views extending north to south. Residents love the building's sense of community, attentive management, and refined amenities, including a gorgeous rooftop terrace, fully equipped fitness center, party lounge and 24-hour concierge. One car parking and locker is included, and ample visitor parking is available for your guests. Located just off Yonge and Davisville, with an amazing Walk Score of 96, you're steps from the subway, popular cafes, restaurants, June Rowlands Park, and the Beltline Trail-a local favorite for a stroll or morning run. This quiet boutique building offers a fabulous retreat in a convenient, world-class city location.This suite truly feels like a home, true midtown perfection within a quiet boutique building and steps to all amenities. (id:60626)
Harvey Kalles Real Estate Ltd.
359 Danny Wheeler Boulevard
Georgina, Ontario
BRIGHT 4 SPACIOUS 4 BEDROOM DETACHED, ADDED $100.000 PREMIUM LOT... BACKYARD OVERLOOKING A POND, LOCATED IN THE PRESTIGIOUS COMMUNITY OF GEORGINA HEIGHTS. DOUBLE DOOR ENTRY, OVER $100K SPENT IN RENOVATION AND UPGRADES, UPGRADED PIANO STAIRCASE W.WROUGHT IRON MASTER BEDROOM ENSUITE. LARGE KITCHEN WITH ISLAND AND PANTRY. WALK OUT BASEMENT, FULLY FENCED, RAVINE LOT. (id:60626)
Homelife/miracle Realty Ltd
14 Sable Drive
Hamilton, Ontario
Gorgeous 2 Storey Home With A Very Deep Lot Size, Located In The Sought-After Meadowlands Area Of Ancaster. This 3 + 2 Bedrooms Home Provides A Spacious Layout With Plenty Of Fantastic Finishing's Throughout And A Fully Finished Basement . Main Level Includes A Living Room, Formal Dining Room And Family Room With Gas Fireplace, Making It A Great Spot To Cozy Up During The Winter Months. Make Your Way To The Eat-In Kitchen Which Includes Corian Counter Tops And Ceramic Tile With Inlaid Accents Plus Walk-Out To Huge Sunroom And To The Deck Making It Easy For Entertaining And Summer Bbq's. Second Level Includes Master Bedroom With A 4-Piece En-Suite, Two Spacious Bedrooms And An Additional 4-Piece Bathroom To Complete This Level, Basement Has 2 Bedrooms And 3-Pieace Bathroom And A Spacious Living Room. Fully Fenced Backyard, Making It Your Own Private Oasis With No Rear Neighbours. (id:60626)
RE/MAX Aboutowne Realty Corp.
206 - 10 Old Mill Trail
Toronto, Ontario
Welcome to suite 206, a spacious and substantially renovated 2-bedroom + den condo in the sought-after Kensington I, a prestigious boutique residence at The Old Mill, conveniently located right on the subway line. The Kensington is currently undergoing stylish renovations throughout all common areas, thoughtfully designed to enhance its elegant, high-end living experience - all completed without special assessments.This spacious suites offers 1,339 sq. ft. of thoughtfully designed living space with a classic neutral decor, this suite is perfect for those seeking style, space, and location. Enjoy a sun-filled eat-in kitchen featuring brand new Fisher & Paykel appliances, quartz counter tops and backsplash, and a walk-out to the terrace. Unwind in the comfort of the king-sized primary suite with dual closets and a spa inspired ensuite bath with a deep soaker tub and walk-in shower with bench and new frameless glass shower doors. The entire unit has been freshly painted and features newly renovated bathrooms, new high quality laminate floors, new lighting, door hardware, and fresh new broadloom in both bedrooms giving it a crisp, modern feel throughout. The den is a separate room, ideal for a home office, guest space, or third bedroom alternative. One of the condos most remarkable features is the expansive 32' x 8' terrace, offering bright south-facing treetop views overlooking the beautifully manicured grounds. Location is everything, just steps to The Kingsway and Bloor West Village, with their charming shops and restaurants, and directly across from Old Mill Subway Station for easy downtown access. Nature lovers and pet owners will appreciate the location on the Humber Valley Ravine trail system, offering direct access to miles of scenic walking and biking paths that connect to the Martin Goodman Trail and the GTA's waterfront network. Truly a pet lover's dream - up to two pets under 30 lbs are welcome at The Kensington! (id:60626)
Sutton Group Old Mill Realty Inc.

