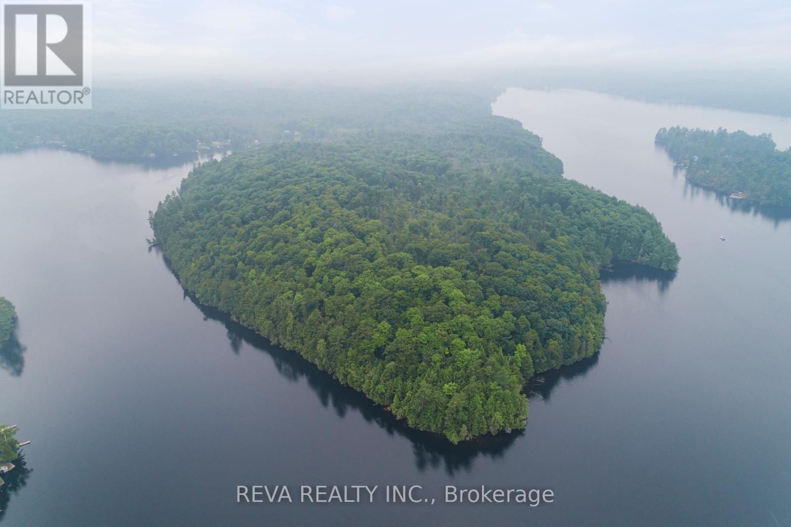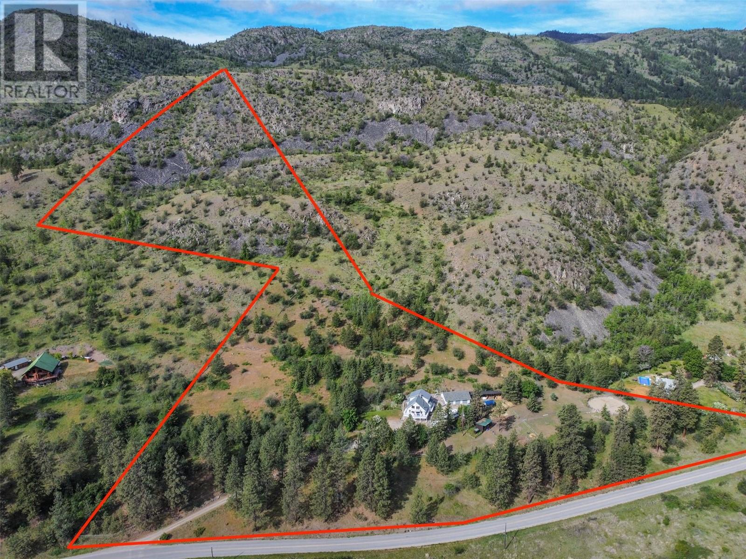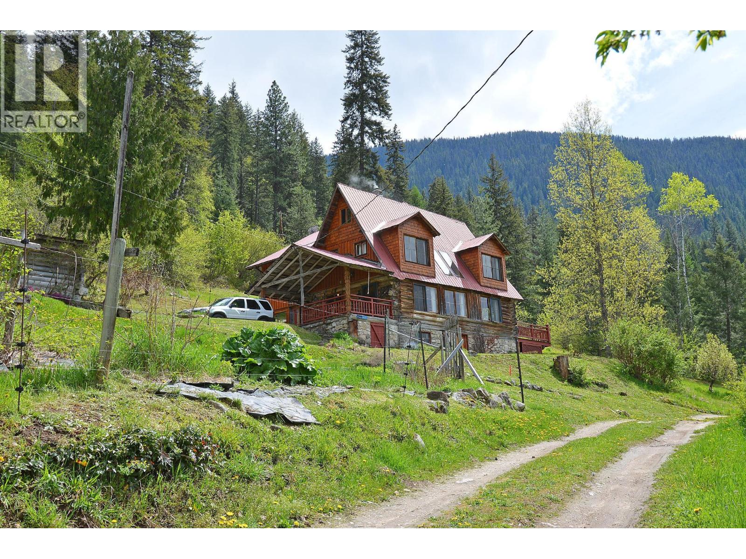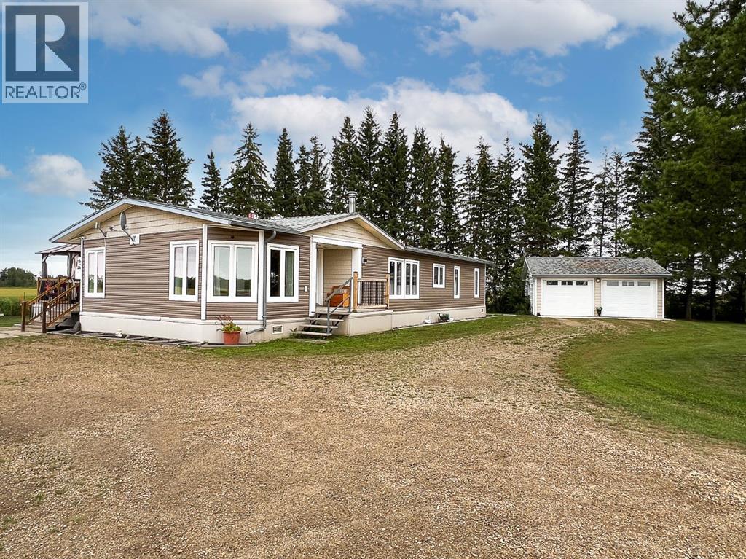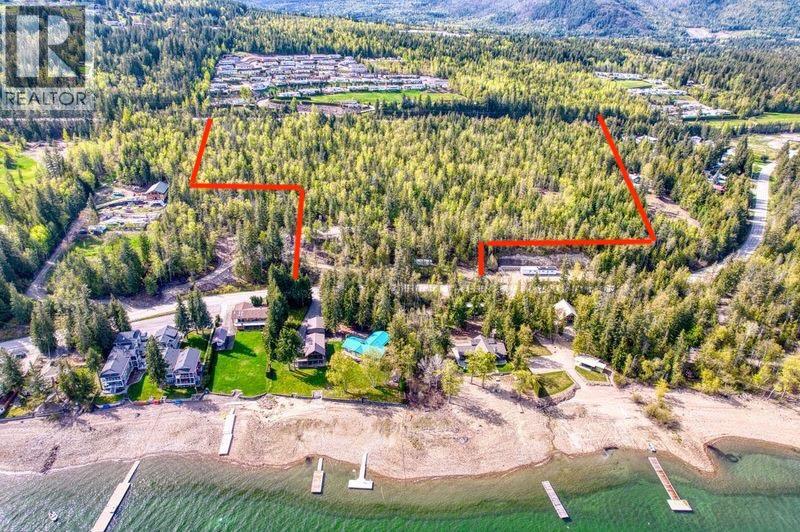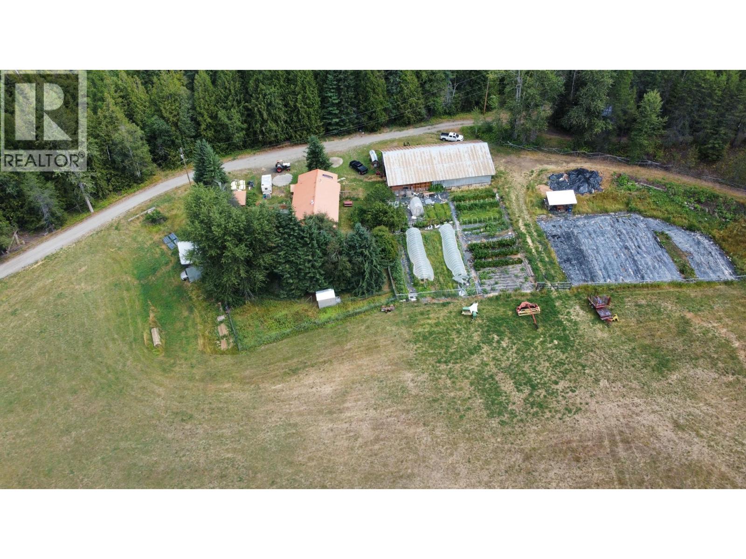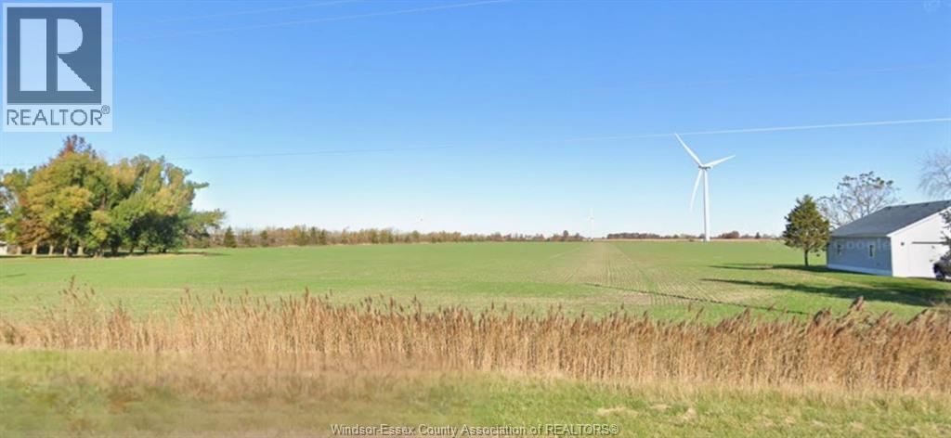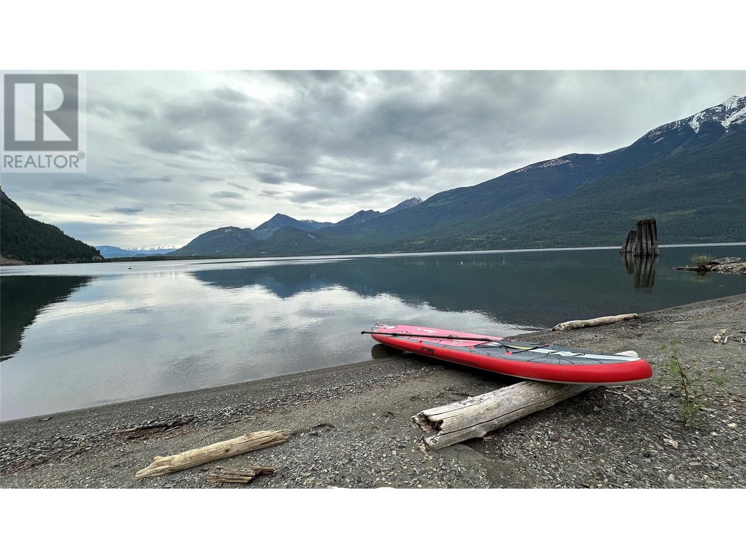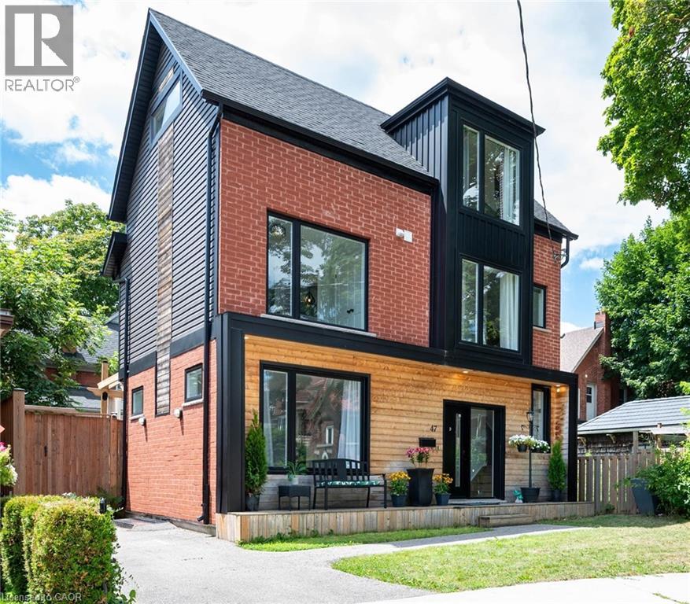0 Headland Lane, Steenburg Lake
Tudor & Cashel, Ontario
Imagine owning a sprawling 73-acre paradise in Coe Hill, where the pristine natural beauty of Steenburg Lake beckons you to unwind and reconnect with nature. This property offers an entire private point facing South, East, or North over breathtaking waterfront. The shoreline is natural and includes sand based shoreline and rocky outcrops. This unique piece of land is perfect for recreation and relaxation. Whether you dream of spending your days swimming in the pristine, clear waters of Steenburg Lake, boating, paddling or fishing for the catch of the day, this property delivers.Plan your home or cottage for this extraordinary site, where every window could frame picturesque views of the lake or forest. The natural setting provides a perfect backdrop for a life of leisure and adventure. As an investment, a seasonal getaway or a permanent residence, this land offers a blank canvas for your vision of paradise. (id:60626)
Reva Realty Inc.
569 Radant Road Unit# 2
Kelowna, British Columbia
Discover elevated living in Lower Mission with this exceptional 3-bedroom, 2-bathroom townhome by Riverview Construction, celebrated for superior craftsmanship. Nestled within an exclusive enclave of just five homes, this residence offers a rare level of privacy, backing onto the serene green space of Mission Creek. Enjoy direct access to the Mission Creek Greenway and a leisurely walk to both Blue Bird Beach Park and the new Truswell Beach Park. Designed for today’s lifestyle, the home features a spacious 400 sq ft rooftop patio ideal for entertaining, a private two-car garage, and premium finishes throughout. Set in one of Kelowna’s most desirable and walkable neighbourhoods—steps from shopping, dining, breweries, and more—this is an unparalleled opportunity to enjoy luxury, convenience, and natural beauty. (id:60626)
RE/MAX Kelowna
2737 Willowbrook Road
Oliver, British Columbia
Experience the perfect blend of modern comfort and rural tranquility in this stunning 3,300 sq ft, fully updated 4-bedroom, 4-bathroom home, set on 14 private acres with breathtaking valley and mountain views. This light and airy home has been beautifully cared for and has a new roof, flooring, and fresh paint throughout. Designed for flexibility, the layout includes an entire floor ideal for teens, in-laws, guests, or B&B use. The property also boasts versatile outbuildings to accommodate horse enthusiasts, car collectors, or any hobby requiring extra space. There is also a large, deer fenced garden for you to grow your own food! A dream property for equestrians, it is fully equipped with paddocks, pastures, a round pen, and stables. Located near the welcoming community of Willowbrook, you'll have access to a community riding arena and 478 acres of scenic riding trails in Willowbrook Parkland. Plus, with immediate access to a provincial park and endless trails right at the bottom of the driveway, countless hours of trail riding await without ever needing to trailer your horses. This is a rare opportunity to own a private, move-in-ready estate with unlimited possibilities. Don’t miss your chance—schedule your viewing today (id:60626)
Royal LePage South Country
7150/7154 Graham Road
Appledale, British Columbia
This extraordinary property offers not one, but two homes, making it an ideal retreat for those seeking privacy, and a connection with nature. The land itself is 160 acres predominantly covered with mature timber, providing a lush, green canopy that ensures privacy and a sense of seclusion. Both homes are surrounded by well-maintained clearings and gardens. The first residence is a cozy yet spacious log home that exudes rustic charm and character. It features four bedrooms and one bathroom with ample space for all. The warm and inviting interior is complemented by beautiful logs, large windows, a wood stove and skylights. For those seeking additional accommodation or a separate living space, the second home is well separated from the first residence. This home offers three bedrooms and with some updating one could bring it back to its original grandeur. Add a new pool liner for the in-ground pool and some fresh decking to make your own sanctuary. Whether you are looking for a guest house, a rental opportunity, or a private retreat for extended family, this secondary dwelling offers flexibility and versatility to suit your needs. Enjoy sweeping vistas of the Valhalla Mountains and the Slocan River below with endless opportunities for exploration and adventure. This property is located in Appledale just a short drive from Slocan Lake. (id:60626)
Coldwell Banker Rosling Real Estate (Nelson)
77132 Range Road 212
Rural Smoky River No. 130, Alberta
Welcome to this remarkable 154-acre property just minutes from Falher. A rare opportunity that combines comfortable living, agricultural income, and exceptional business potential. At the heart of the property is a beautifully maintained 3-bedroom, 2-bathroom home designed for both function and charm. Step inside to an inviting open floor plan with warm wood flooring and a living room anchored by a wood-burning fireplace, framed by expansive windows that bathe the space in natural light. The kitchen is a true standout, offering granite countertops, abundant cabinetry, a skylight, and a seamless flow into the formal dining room and bonus space. The primary suite is a private retreat, featuring elevated built-in closets and a spa-inspired ensuite with a two-person Jacuzzi tub and standalone shower. Two additional bedrooms, a 4-piece guest bath, a dedicated boot room, and a convenient laundry room with newer appliances complete the main level. A spacious back deck provides the perfect setting to relax and take in the views of your land. Additional highlights include town water, central air conditioning, and on-demand hot water. Outdoors, the opportunities are endless. The property comprises 10–15 acres of mature Saskatoon bushes (over 4,000 plants), previously operated as a successful U-Pick operation, along with approximately 100 acres of farmable land. Whether you choose to farm it yourself or continue renting it out for steady agricultural income, this land offers incredible versatility and long-term value. A massive, fully equipped shop further enhances the property, featuring two overhead doors, a bathroom, a shower room, laundry facilities, stainless steel worktables with sinks, and ample storage space. Ideal for running a small business, expanding the U-Pick operation, or accommodating recreational equipment and toys. Practical upgrades completed in 2019 add value and peace of mind, including Lux windows and doors, foam insulation, siding, shingles, a skylight, and a new washer and dryer. Whether you’re seeking a family homestead, an income-generating investment, or the perfect base for your business, this property offers an exceptional blend of lifestyle and opportunity. With its prime location near Falher’s amenities, schools, and restaurants, this acreage is genuinely one of a kind. Don’t miss your chance to own this extraordinary property. Book your private showing today! (id:60626)
Sutton Group Grande Prairie Professionals
Lot A Blind Bay Road
Sorrento, British Columbia
Looking for a Lakeview Acerage with lots of future potential to subdivide further or have a great place to just have your own Lakeview land. Lot A is just off Blind Bay Road between Sorrento and Blind Bay on a total of 16.82 acres, gently sloping easy to access with a potential building site cleared. Driveway is cleared. Water will be via lake intake easement. So much potential here on this lot, currently Zoned RR2. Potential to further subdivide in the future. Close to the lake and marinas, local restaurants and all the outdoor activities the Shuswap has to offer year-round. Fantastic lot to build your Lakeview home with shop and room for all the toys. Lot 1 right beside is also for sale (id:60626)
Fair Realty (Sorrento)
35 Jodies Lane
Midhurst, Ontario
Welcome to Your Tranquil Retreat in Midhurst! Nestled on a quiet dead-end street in one of Midhurst's most desirable neighborhoods, this spacious and versatile 4+1 bedroom, 4-bathroom multi-level family home offers the perfect blend of comfort, flexibility, and outdoor luxury. Surrounded by mature landscaping and backing onto privately owned, environmentally protected land, this peaceful setting provides the ideal escape just minutes from the City of Barrie, good schools, golf courses, the hospital, GO Transit, and major highways for a seamless commute. Inside, the thoughtfully designed layout is ideal for families of all sizes, including multi-generational living. The home features four generous bedrooms, plus a flexible bonus room that can serve as a fifth bedroom, office, or guest space. Three full bathrooms and a convenient main-floor powder room ensure there's space for everyone. Multiple levels provide distinct living zones, including an oversized family room with a cozy fireplace and walkout to the backyard, and large multipurpose rooms perfect for games, hobbies, or a home gym. Ample storage is found throughout. Step outside into your private backyard oasis, where a sparkling inground pool and expansive multi-level deck invite you to relax or entertain in style. The beautifully landscaped and fully fenced yard includes an inground sprinkler system and a dedicated dog run perfect for pet lovers. Whether you're hosting family gatherings, enjoying quiet evenings under the stars, or simply soaking in the serene surroundings, this exceptional home offers the lifestyle you've been dreaming of all with convenient access to everything you need. (id:60626)
RE/MAX West Realty Inc.
9841 Talbot Road
Salmo, British Columbia
Mystic Valley Farm Home Features: This charming residential home is designed for comfort and practicality, featuring 4 bedrooms and 3 bathrooms. Enjoy the tranquil surroundings and spacious living areas that make it perfect for family living. High-Producing Hay Farm: Approximately 50 acres of the property is dedicated to a productive hay field, making it a lucrative endeavor for farming enthusiasts or those looking to maintain a sustainable lifestyle. Bountiful Gardens: An additional 0.30 acres is cultivated with a variety of berry and vegetable crops, ideal for personal enjoyment or potential market sales. Water Features: Two beautiful streams flow through the property, providing natural beauty. A domestic and irrigation water license, provide a water source for your agricultural endeavors. Wooded Land and Recreation Potential: The remaining acres consist of wooded land, offering opportunities for developing a network of recreational trails. This area not only provides a peaceful retreat but also serves as a sustainable source of wood for personal projects. Convenient Location: The property is situated on a dead-end public road, ensuring privacy and minimal traffic while still being within reach of nearby amenities and services in Salmo. Unique Selling Points: A productive and established hay farm. A diverse garden area with berry crops and potential for expansion. Beautiful natural surroundings with opportunities for outdoor activities and recreation activities. (id:60626)
RE/MAX Four Seasons (Nelson)
V/l County Rd 14
Kingsville, Ontario
Great opportunity to own productive farmland with additional income of approximately $15,400 annually from a Wind Turbine with 25 years remaining on the lease. Build your dream home here, dig a pond, have your own garden, landscape till your hearts content, and rent out the rest of the land. Lighter Brookston Clay soil tiled every 25' (1.5 rod spacing) with plastic drainage field tile. Close to Cottam, Essex, Kingsville, and Belleview Golf Course for the enthusiast. Paved road minutes to the 'newly twinned' Hwy#3 . Buyer to confirm with the Town of Kingsville taxes, building permit, septic, etc. (id:60626)
Royal LePage Binder Real Estate
924 Queens Road
Balfour, British Columbia
Welcome to one of Balfour’s most breathtaking water view homes—where every day begins with panoramic views of the lake, passing B.C. Ferries, soaring eagles, elegant blue herons, and a host of nature’s finest performances, all from the comfort of your private deck. Step inside this custom-built, fully air-conditioned 5-bedroom, 3-bathroom home, and you’ll be instantly captivated by the sweeping water views that greet you. Designed with sophistication and comfort in mind, this open-concept home features a calming palette, 10-foot ceilings, and high-end finishes throughout. The chef-inspired kitchen is equipped with four brand-new stainless steel appliances, gleaming granite countertops, and custom maple cabinetry. The spacious living area is anchored by a striking floor-to-ceiling rock gas fireplace, rich hardwood flooring, and large windows that flood the space with natural light and spectacular views. Seamless indoor-outdoor living is yours with a massive 50-foot deck accessible from the living room, kitchen, and luxurious primary suite. The primary bedroom features lake views, a large walk-in closet, and an elegant ensuite with a jacuzzi tub for ultimate relaxation. Located on a quiet, no-through road, just minutes from Balfour Golf Course, Ainsworth Hot Springs and local dining. Move in ready! (id:60626)
Fair Realty (Nelson)
605 Sixth Avenue
Lardeau, British Columbia
Spectacular Waterfront Property in Lardeau, BC! Discover a unique opportunity to own a private waterfront property on Kootenay Lake in Lardeau, BC. This 16,600 sq.ft. lot features a 85' sandy beach, breathtaking mountain and glacier views, raised garden beds, variety of trees. Two separate accommodations: an 820 sq.ft. main home with a 400 sq.ft. cedar deck, and a 600 sq.ft. guest suite with a 340 sq.ft. deck. Both residences are thoughtfully designed with open-concept living spaces and modern amenities. The property includes underground utilities & sprinkler system, high-speed fiber optic internet, a backup generator, and two mooring buoys. With room to build a future dream home & garage, this property offers the perfect blend of tranquility and year-round outdoor recreation. Whether it's a seasonal getaway/escape from urban life, multi-family, income potential or a full time residence as it's being used now - this property offers the flexibility and convenience to live out your Kootenay Lake dream. (id:60626)
Fair Realty (Kaslo)
47 Gruhn Street
Kitchener, Ontario
Built in 2018, this 4-bedroom, 4-bath detached home combines comfort, style, and abundant natural light. Ideally situated steps from Belmont Village, Uptown Waterloo, Downtown Kitchener, and Grand river hospital. It also offers easy access to Catalyst Commons, the LRT, and Google’s office. The main floor features 9-foot ceilings with mid-century inspired finishes throughout the kitchen and bathrooms. The layout is designed for privacy on every level, from the top floor retreat down to the finished basement. The second floor offers three bedrooms and a full bathroom with floor to ceiling windows, while the top floor primary suite boasts vaulted ceilings, barn board beams, skylights, and a walk-in closet. The basement includes a bright gym area and a powder room. Outside, the fully fenced yard features a new deck, shed, and pergola that is perfect for entertaining or relaxing. (id:60626)
Exit Integrity Realty

