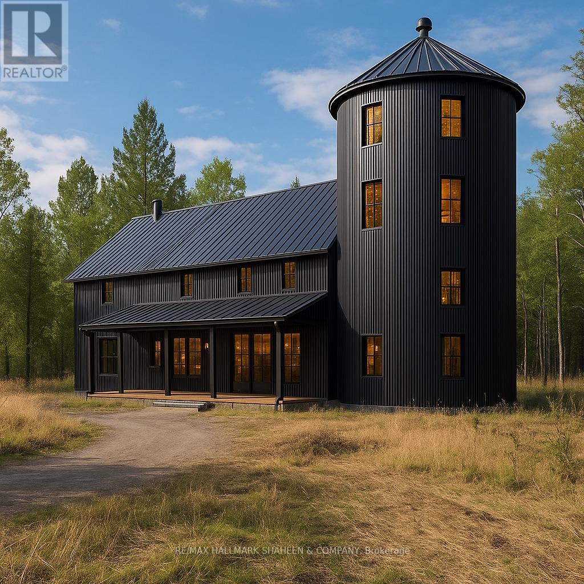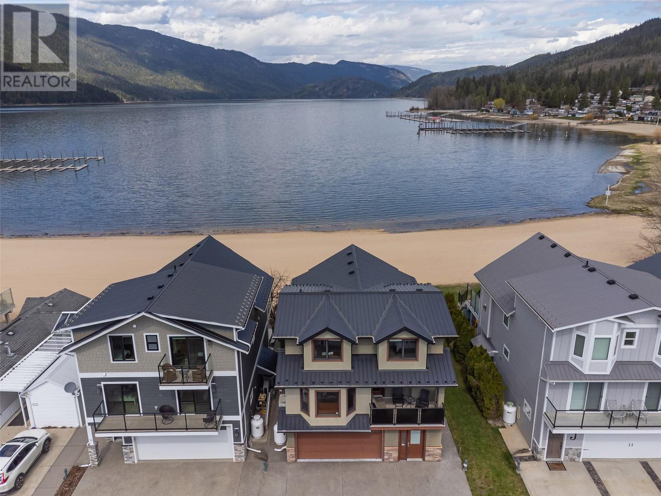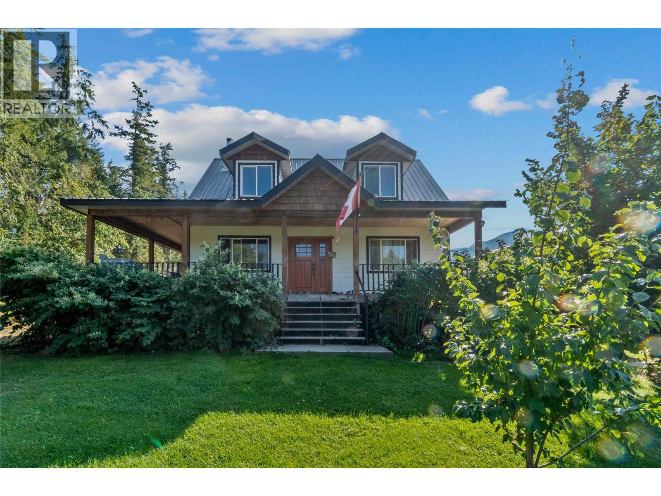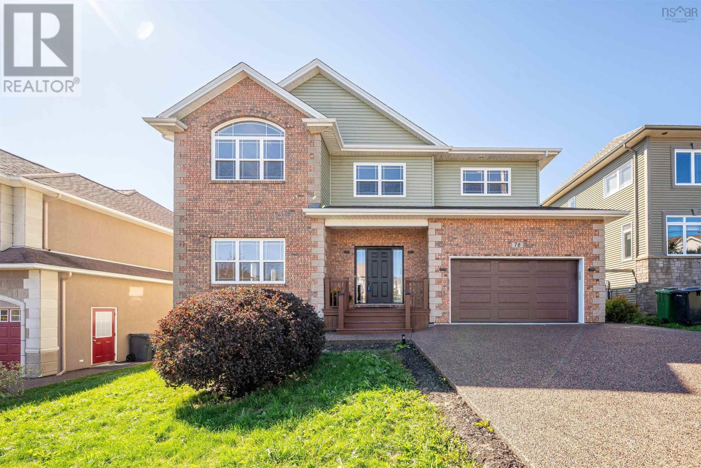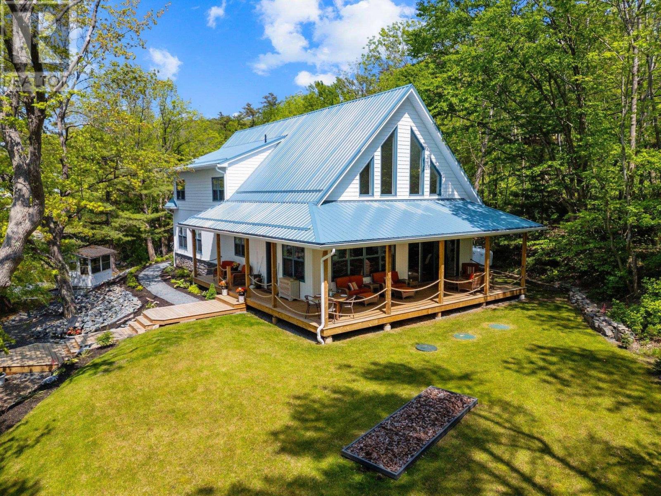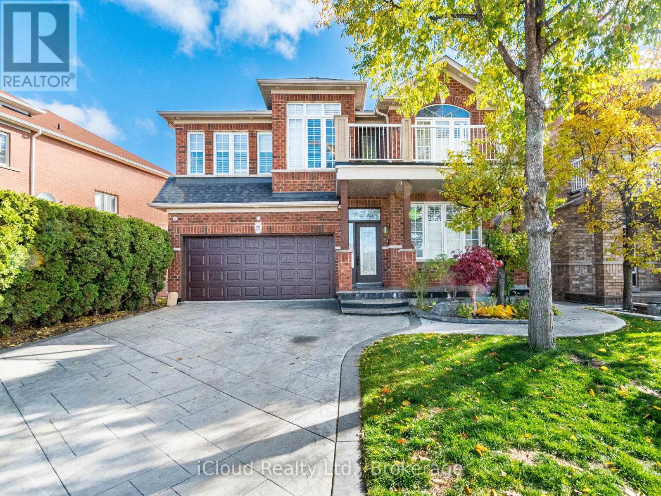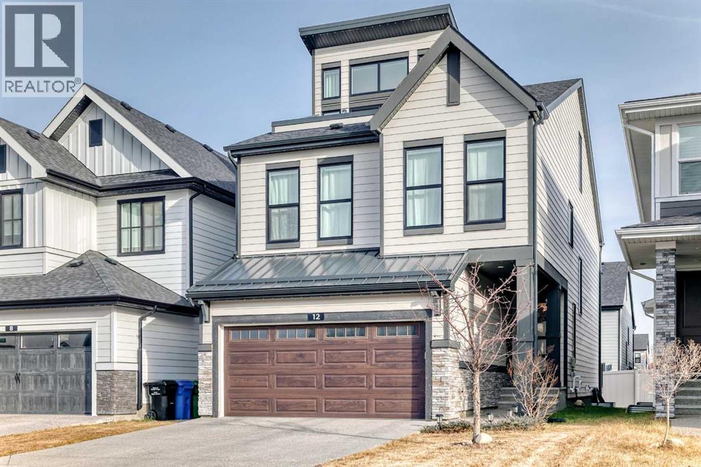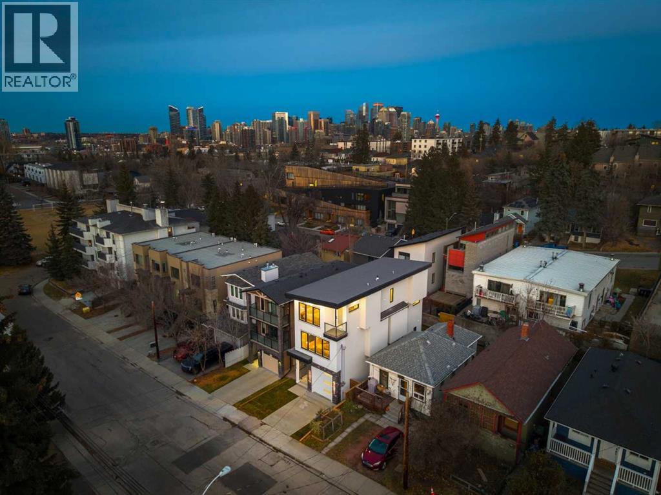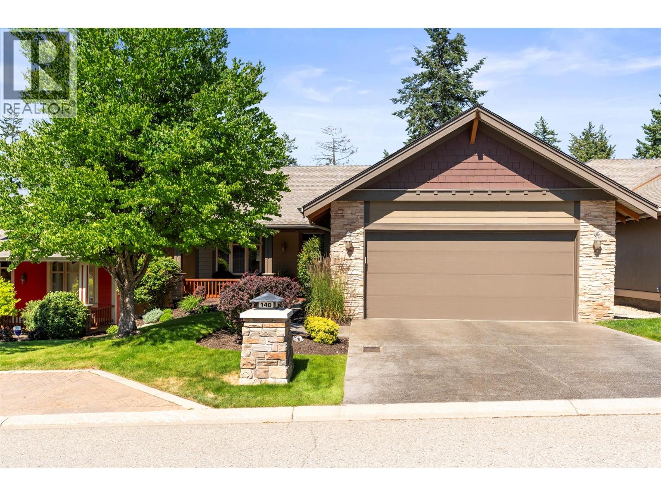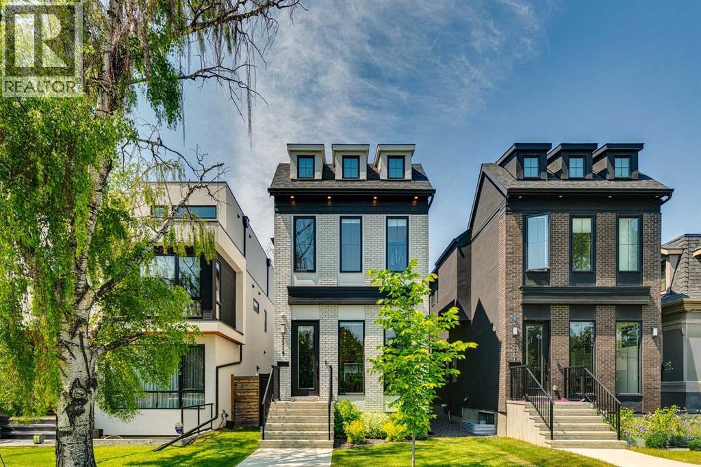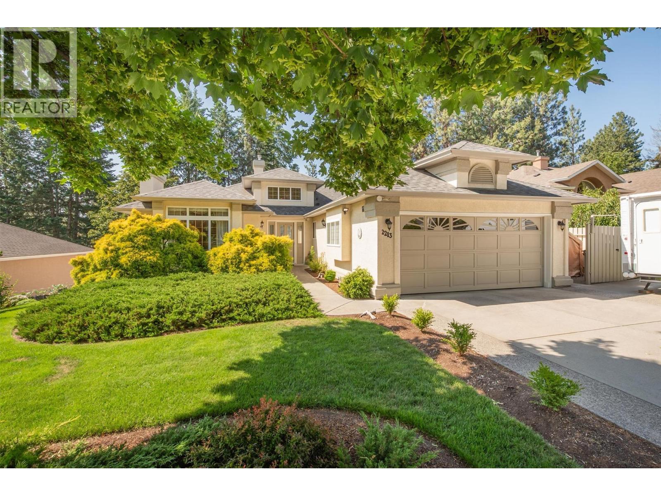0 7 Highway
Pickering, Ontario
Set against the rolling backdrop of Pickerings north end, this picturesque 9.29-acre parcel in the heart of Greenwood offers a rare and compelling opportunity for builders, farmers, and long-view investors alike. With a mix of cleared land and mature mixed bush, the property combines natural beauty with practical utility. Fronting directly onto Highway 7, with seamless access to the 407 and the city just minutes away, the site is ideally positioned for future growth particularly given its proximity to the Greenwood community. Whether you're envisioning a working farm, a private family compound, or a strategic land bank in an emerging corridor, this property offers scale, flexibility, and untapped potential. Enjoy the peace of rural living with the convenience of nearby amenities including shopping, schools, and easy commuter routes to the GTA. Endless possibilities await, plant roots, build your vision, or hold for tomorrow. The images featuring structures are conceptual renderings. (id:60626)
RE/MAX Hallmark Shaheen & Company
8192 97a Highway Unit# Ls44
Mara, British Columbia
Discover lakeside living on the shores of Mara Lake. This beautiful waterfront home, located in the gated and highly sought-after Crystal Sands community, is the ideal retreat for summer living. Throughout the home, you’ll find granite countertops, hardwood floors, and custom wood cabinetry. The open-concept main level is designed for effortless entertaining, featuring high ceilings, a cozy propane fireplace, and unobstructed lake views. Step outside to your private patio with direct access to the shoreline, ideal for a morning coffee and sunset lounging. The kitchen boasts a center island, perfect for gathering and entertaining. The main level includes a primary bedroom with a 3-piece ensuite. Upstairs, you'll find two additional bedrooms, another full bath, and a versatile loft space open to the living area below. Another standout feature is the elevator which is perfect for homeowners with mobility concerns, visiting guests, or simply making it easier to carry food and drinks between floors. An extra-deep 4-car garage offers ample storage for all your seasonal toys. As a resident of Crystal Sands you will enjoy unmatched amenities including a private beach, marina and dock, boat launch, trailer storage, clubhouse with kitchen, pickleball and volleyball courts, RV visitor sites with full hookups, playground, caretaker, and more. Get ready to enjoy this beautiful summer escape. (id:60626)
Unison Jane Hoffman Realty
4150 20 Avenue Se
Salmon Arm, British Columbia
Welcome to your private retreat on 1.072 sun-drenched acres—perfect for families who love to play, entertain, and enjoy the outdoors. This 4-bedroom home features a built-in concrete tile swimming pool with a waterslide, surrounded by a wrap-around deck ideal for BBQs and relaxing in the sun. Inside, the bright and spacious family kitchen is designed for connection and comfort, while the four bedrooms offer plenty of room to grow. Grow your own food with fruit trees and blueberry bushes right in your backyard. The property also includes a 32x24x12 ft insulated shop with a brand-new garage door—great for car enthusiasts, hobbyists, or home-based businesses. Need more storage? There’s a 32x12 ft covered RV/boat storage area, offering plenty of space for your toys or seasonal gear. Zoned for light industrial use, this property blends lifestyle and flexibility—ideal for those wanting space to work from home or explore creative projects. All of this just minutes from schools, downtown Salmon Arm, and beautiful Shuswap Lake. A rare combination of fun, function, and space—ready for your next chapter! Additional perks include a cozy wood-burning fireplace, updated flooring throughout, a spacious mudroom/laundry area, and fully fenced yard for pets and kids. The property offers incredible sunset views and endless potential for gardening, recreation, or even a home-based business. Don’t miss this unique opportunity to own a versatile acreage in one of BC’s most desirable communities! (id:60626)
Exp Realty (Sicamous)
78 Drillio Crescent
Halifax, Nova Scotia
Welcome to this stunning two-storey home, ideally situated in the highly sought-after Fairmount subdivisionone of Halifaxs most desirable and well-established communities. Perfectly located within the Springvale School district, this home provides an exceptional opportunity for families to settle into a neighbourhood known for its strong sense of community, mature surroundings, and easy access to everything the city has to offer, Step inside and discover a layout thoughtfully designed with family living in mind. The main floor boasts a bright, sun-filled living room that flows seamlessly into the dining area and kitchen, creating an inviting and open environment for both entertaining and day-to-day life. The kitchen offers ample space for cooking and gathering, while large windows allow natural light to fill the space, adding warmth and charm to every corner. Upstairs, youll find a well-appointed primary suite, offering a generous retreat with space to relax and unwind at the end of the day. Three additional bedrooms on this level ensure plenty of room for a growing family or home office needs, with each room offering comfort and functionality. The fully finished lower level expands the homes versatility, featuring two additional bedrooms, a second kitchen, and a spacious living room. This area is perfect for extended family members, in-laws, overnight guests, or even as a potential rental suiteproviding both privacy and flexibility for a variety of lifestyles. Beyond the walls, the location is truly unbeatable. Youre just steps from schools, bus routes, shopping, and all the amenities of Halifax. Downtown is only minutes away, while the nearby MacKay Bridge provides quick and convenient access to Dartmouth and beyond. (id:60626)
RE/MAX Nova
2881 Highway 2
Fall River, Nova Scotia
Nestled along the shores of Lake Thomas, 2881 Highway 2 offers a one-of-a-kind lakeside escape just minutes from Fall River. This custom-built home is an absolute gem, thoughtfully designed for luxury, comfort, and connection to nature. Enjoy 345 of lake frontage stretching the full width of the property, perfect for swimming, fishing, kayaking or paddleboarding. The meticulously maintained waterfront includes a premium 4 piece X-wave docking system, ideal for diving and soaking up summer fun. Inside, the main level is a showstopper with 24-foot ceilings and a bright, open-concept layout that invites lake views into every corner. Custom-designed windows, hardwood floors, and thoughtful finishes make this space as inviting as it is stunning. The gourmet kitchen, featuring Custom Cabinetry and Dekton countertops, is a chefs dream, complete with a large pantry, extra fridge, and ample storage. Cozy up by the Bayport 41 Traditional Log Premium propane fireplace in the living area, framed by Black River Stacked Eldorado Stone for added ambiance. The main floor also houses a lake-facing master suite with breathtaking views, dual walk-in closets, and a spa-like ensuite, complete with double sinks, soaker tub, and privacy blinds. A second half bath, laundry room, and mudroom with high-quality vinyl flooring complete the main level. Upstairs, 3 additional bedrooms, den, and loft offer versatility and comfort. A second-floor sitting area provides a tranquil space to unwind and enjoy the elevated lake views. Outdoors, beautifully landscaped grounds, metal roofing, custom-painted windows, and gutter guards add to the propertys impeccable quality. With trails, restaurants, parks, and all the amenities of Fall River just minutes away, this lakefront sanctuary truly combines luxury, convenience, and the beauty of nature. (id:60626)
Keller Williams Select Realty
15 Sea Lion Road
Brampton, Ontario
Discover this beautiful detached 4-bedroom BUILDER'S MODEL HOME featuring an inviting open-concept layout and a stunning open-to-above family room that fills the space with natural light and fireplace that adds warmth and charm to the spacious living areas. The main floor has been upgraded with brand-new flooring, creating a fresh and modern feel throughout. The walk-out basement offers 2 additional bedrooms, a cozy fireplace, and its own separate laundry as well as one upstairs laundry - perfect for extended family or income potential. New carpeting in the basement enhances comfort and style. Ideally located, this home offers excellent connectivity to major highways, schools, shopping, and other amenities. A rare opportunity to own a versatile, move-in-ready home in a great neighborhood! (id:60626)
Icloud Realty Ltd.
12 West Grove Link Sw
Calgary, Alberta
(OPEN HOUSE SAT NOV 15 AND SUN NOV 16, 1-3 BOTH DAYS). This is the former Cedarglen Westgrove Showhome that still shows like new! Perfect for a large family (nearly 2700 sf above grade) there are 4 bedrooms up, plus a 3rd floor loft that has a half bath and an outdoor patio with tremendous VIEWS to the west! The main level also boasts a den area plus a stunning chef-grade kitchen and spacious great room. Also, the mudroom from the garage has ample room with a versatile sink! The lower level is fully finished by the builder and features a rec room, another bedroom plus a full bath! Enjoy all the showhome upgrades such as professional colors/decorations, fully finished garage (used as the sales center) with electric heating, exterior "Gemstone" soffit lights, central AC, massive deck, etc. all in this nearly 3300 sf of total developed living space boasting 5 bedrooms and 5 baths! This house presents fantastic value-don't miss out! (id:60626)
RE/MAX House Of Real Estate
2518 16b Street Sw
Calgary, Alberta
(OPEN HOUSE THIS SUNDAY THE 16TH 1:00PM TP 3:00PM)- LEGAL SUITE ON MAIN • SINGLE ATTACHED GARAGE W/DRIVEWAY • 4 BEDROOM HOME — Experience luxurious inner-city living in Bankview with this newly custom-built (2025), three-story detached home that seamlessly blends architectural sophistication, quality craftsmanship, and modern comfort. Designed for open-concept living, this residence features designer oak hardwood flooring throughout, timeless white shaker cabinetry with under-cabinet lighting, and a stunning 12-foot dual waterfall quartz island that serves as the centerpiece of the kitchen—ideal for entertaining family and friends. Every detail has been thoughtfully curated, including LED-lit hardwood stairs, 9-foot ceilings, a pot filler in the kitchen, an in-wall oven, a 42” professional fridge, triple-pane windows, a 36" gas cooktop, vaulted ceilings on the third floor, a steam shower in the primary ensuite, and heated tile floors.The layout offers exceptional versatility and flow, with a main-level living area that boasts a cozy 36” gas fireplace and an art niche wall to enhance the ambiance. The main floor features a legal suite, complete with a full kitchen and stainless steel appliances, a separate furnace, laundry, living room, and bedroom—perfect for a mortgage helper or mother-in-law suite.The third level is dedicated to the sleeping quarters, highlighted by a primary bedroom that includes a 5-piece spa-inspired ensuite with programmable in-floor heating, a freestanding tub, and a spacious shower with steam capabilities and a heated bench. Two additional well-sized bedrooms and a convenient laundry room complete this level.Step outside to admire the striking exterior design, featuring metal-clad windows, Hardie board, and acrylic stucco, all complemented by a fully landscaped and fenced yard. With downtown Calgary just minutes away, a playground at the end of the street, and easy access to the vibrant 17th Avenue shopping and dining scene, this home perfectly balances luxury, comfort, and convenience in one of Calgary’s most desirable neighborhoods. Be sure to enjoy the virtual 3D tour! (id:60626)
Century 21 Bamber Realty Ltd.
140 Mashie Crescent
Vernon, British Columbia
Welcome to 140 Mashie Crescent, a stunning 3-bedroom + den, 3-bath home nestled in the heart of Predator Ridge Resort—one of Canada’s premier year-round resort communities. Backing onto the Fairway Ridge #2, this home offers serene golf course views and a true resort lifestyle. Inside, you’ll appreciate recent upgrades including new appliances, a new heat pump, and a hot water tank that’s just 2 years old—all adding peace of mind and efficiency. The open-concept layout features high ceilings, a spacious kitchen, and flexible living areas, creating the perfect flow for both everyday comfort and entertaining. Step outside to a large main-level deck or unwind on your private lower-level patio after a day on the course. Low monthly fees make ownership easy. Fitness centre and pool are just a 2-minute walk from your front door, with the golf course, tennis and pickleball courts, yoga platforms and endless hiking and biking trails all within minutes of the home—offering a truly connected resort lifestyle. Whether you’re looking for a full-time residence or a lock-and-leave retreat, this property captures the very best of Okanagan resort living. (id:60626)
RE/MAX Vernon
2219 32 Street Sw
Calgary, Alberta
Open house today Saturday, between 2:00 p.m. and 4:00 p.m.. Why move to NYC when you can get the ‘feel’ right here in Killarney?!?! Modern luxury meets function in this stunning Detached Single Family 2 Storey home with over 2,600sqft of living space adorned with luxury touches throughout! Great curb appeal on a stunning street, this classic exterior has charm and grace, then the Top of the Line specs in the open concept Main make you feel relaxed and at home! Welcoming Foyer, super huge windows with black trim shed natural light throughout all day long. The Dining Room and kitchen flow seamlessly, oversized pantry is a lifesaver, allows the oversized island to be used for prep by the Chef and socializing when entertaining! With natural wide-planked Hardwood Floors throughout most of the Main and the 2nd Floor, 10 ft ceilings on the Main, 9 ft ceilings up, this home will please All! Custom kitchen cabinetry provides a modern yet industrial feel with glass doors on some cabinets, Top of the line Stainless Steel appliances, adorned with Quartz C-tops, as is the island. Such a nice mix of black, gold, tumbled brick and natural woods! Custom lighting throughout, be sure to look for the Art TV as well as the other attached TVs and built-in speakers – great for entertaining, setting the mood and just plain relaxing! The Living Room and Breakfast Nook are a perfect size, with large windows once again looking out to the private yard full width deck, complimented by a brick-faced Fireplace. The Mudroom is so smart, allowing space as the family comes in from the insulated to paint Double Garage off the rear paved lane. Turf grass is easy for cleanup for the family pup! The large deck has room to hang, Duradek finishing. Upper level offers three large Bedrooms, each with their own walk-in closets. The Primary Bedroom with coffered ceiling is luxurious, with a large walk-in closet, 6-piece Ensuite with the full spa feel: Double sinks, infloor heat, separate Soaker Tub and then oversized Steam shower with bench – very nice! Laundry up is also a good size, much needed! Lower level is fun, with wetbar and a wine cellar all ready to go! Media Room with attached TV & speaker, what a great area! Gym area with potential TV set up, 4th bedroom down is very large, again with walk-in closet! This home offers all you have been looking for, just move in! (id:60626)
RE/MAX Realty Professionals
2213 Shannon Woods Place Lot# Lot 46
West Kelowna, British Columbia
Rare opportunity to own this beautiful custom built 3825 sq.ft walkout rancher backing on to beautiful Shannon Lake Golf Course. Located on a quiet cul-de-sac, this home has been lovingly cared for and meticulously maintained by the owners for the past 30+ years. The main level has a formal living/dining area with fireplace, kitchen with eating nook and pantry overlooking the golf course and an adjoining family room with cozy fireplace. Main level has 3 bedrooms including a huge primary suite with 5 piece ensuite and walk-in closet. There are two additional bedrooms, full bathroom and laundry room - 1,953 sq.ft on the main level. The lower level is huge and can meet all of your needs - another bedroom, office area, bathroom, massive storage area. Brand new HVAC air conditioning, newer roof (2016), appliances, boiler system, radiant heating, hot water tank, built in vacuum system, security system, 2 gas fireplaces, workshop - the list goes on and on. Double garage, numerous sheds, rv parking, fully fenced with spectacular landscaping including beautiful koi pond, fruit trees, an abundance of flowers, lovely decks and patios perfect to enjoy the serene privacy and the amazing golf course (gate allows golf course access). Located minutes from shopping, wineries, beaches and a quick drive into Kelowna this location is perfect. Close to schools and public transportation. This is a unique GEM of a home that rarely comes on the market!! (id:60626)
RE/MAX Kelowna
259 Tall Grass Trail
Vaughan, Ontario
A HOME THAT CHECKS EVERY BOX! FULLY FINISHED 1 BEDROOM BASEMENT WITH SEPARATE ENTRANCE KITCHEN AND LAUNDRY! *BEST VALUE, MOST BANG-FOR-YOUR-BUCK HOME* Check this 4+1 bedroom, 4 bath solid brick home - a true gem on a quiet, family-friendly street in one of Vaughan's most desirable neighbourhoods! Perfectly located right next to a park with a playground, no direct neighbour at the back, and steps to top-rated schools.This move-in ready home has been lovingly maintained and upgraded throughout the years, offering comfort, style, and functionality. Step inside to find a bright, spacious layout with large rooms to set the way you like it and plenty of natural light. The modern renovated kitchen features solid wood soft-close cabinets, quartz countertops, stainless steel appliances, under-cabinet lighting, and extra pantry space - perfect for any home chef! The cozy family room with a fireplace and large sliding doors opens to a lush, private backyard oasis with a deck (2020), colourful gardens, and green space that feels like your own paradise. Upstairs, the primary bedroom is a peaceful retreat with his & hers closets, a 4-piece ensuite, and a private balcony a rare feature! Three additional bedrooms offer generous space for family or guests.The finished basement with a separate entrance provides excellent income potential or the ideal setup for extended family living. Recent upgrades include: fresh paint (2025) washer (2025) fridge (2022) dishwasher (2020) Roof (2022) Furnace (2020) A/C (2020) stamped concrete (2020) and renovated bathrooms (2016) Location can't be beat! Minutes to HWY 400/407, Costco, shops, restaurants, and movie theatres. This home has it all - upgraded, spotless, and ready to move in and generate income! A Home that you have been waiting for is here :) This Solid Brik Home Has A Lot Of Potential and Offered at Great Price! ** This is a linked property.** (id:60626)
Right At Home Realty

