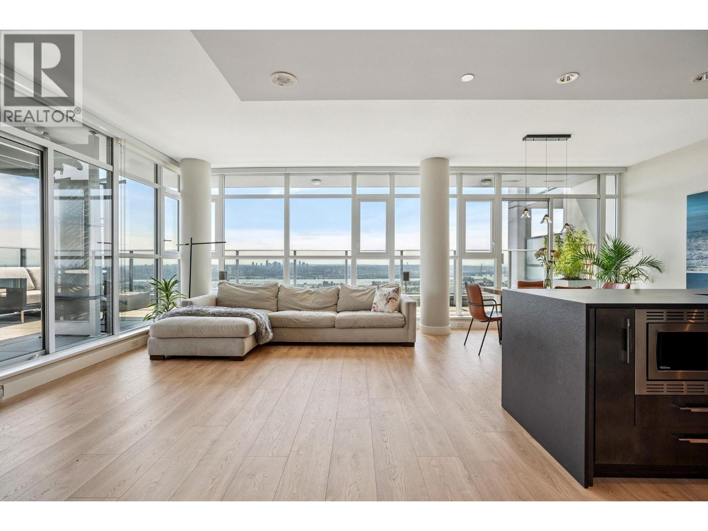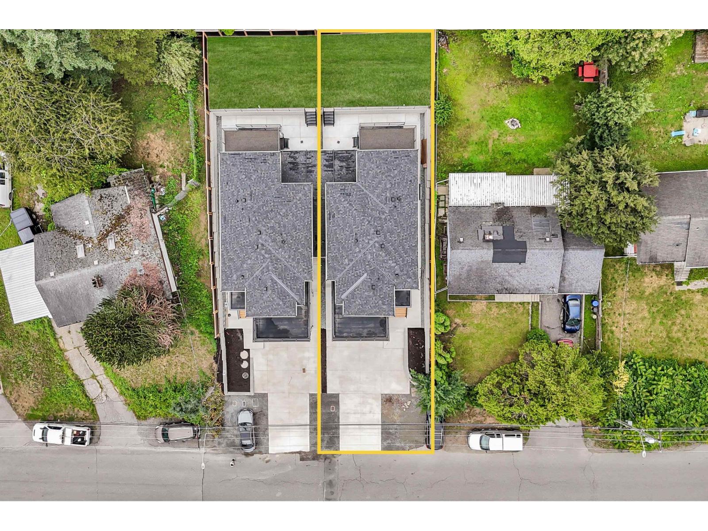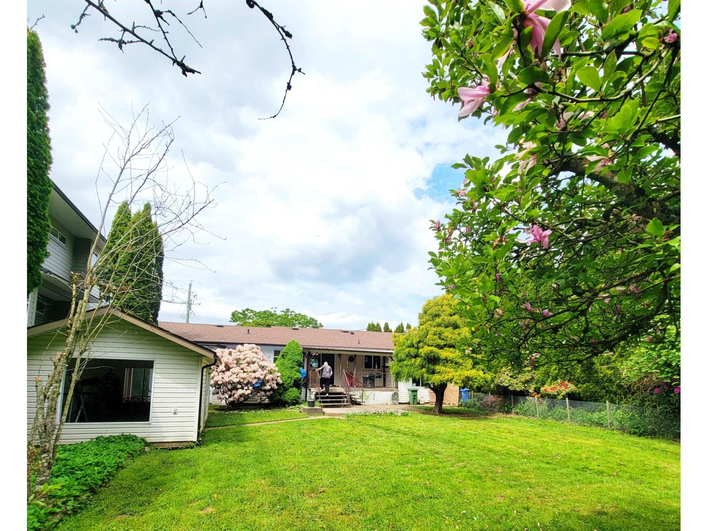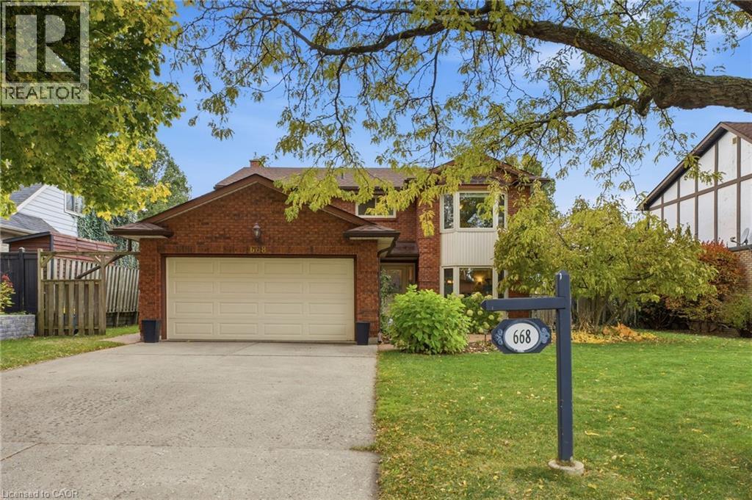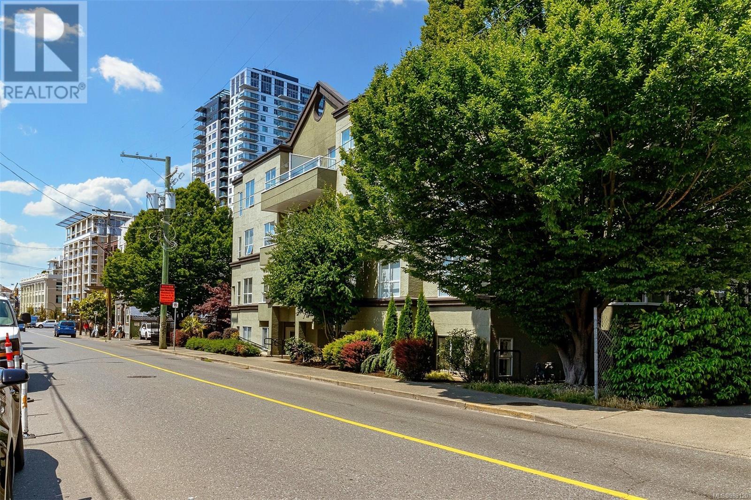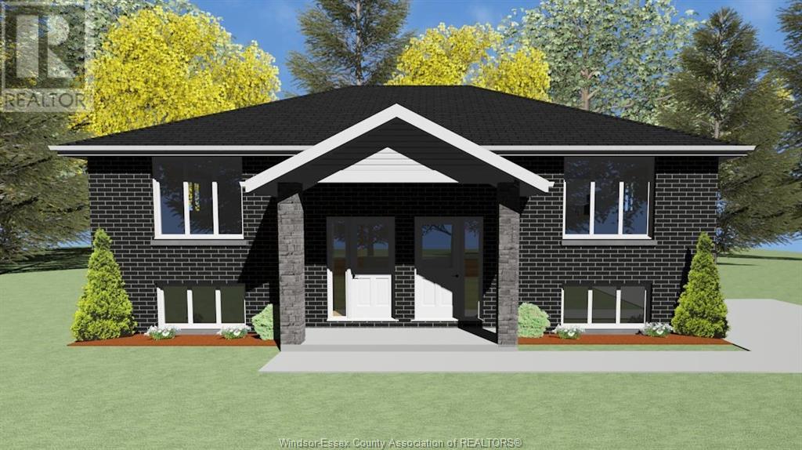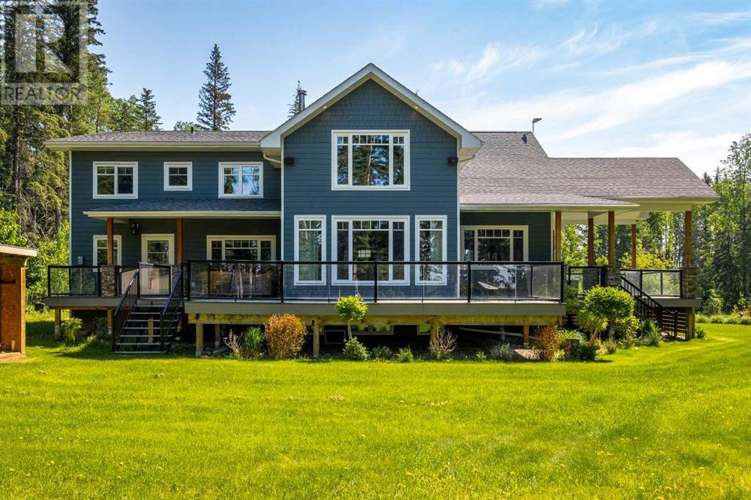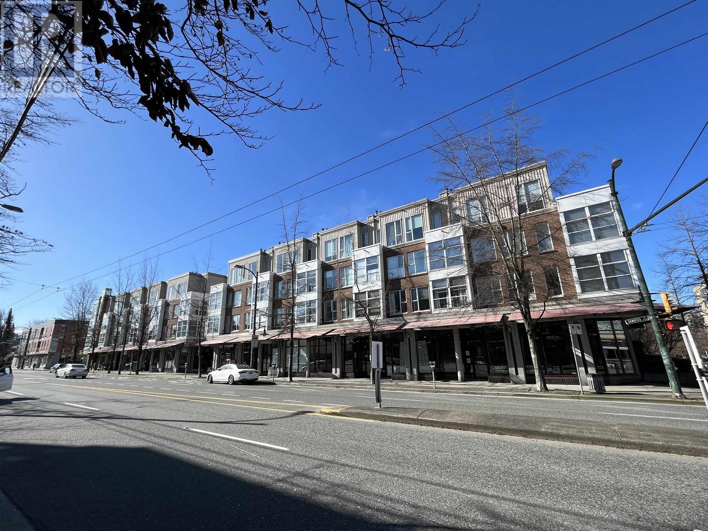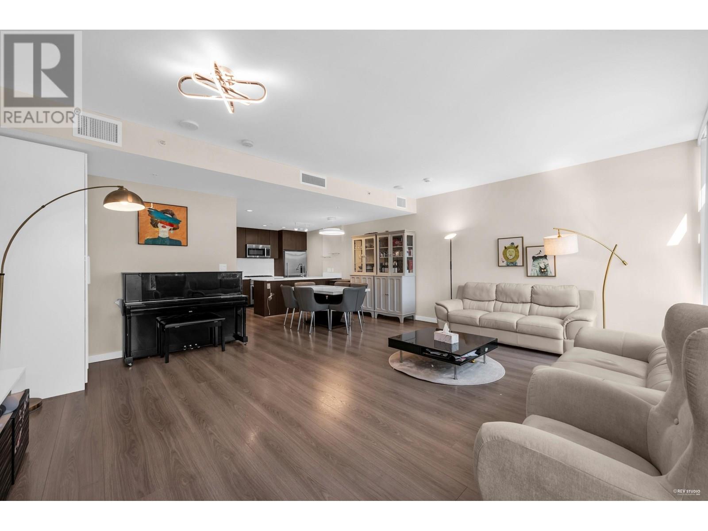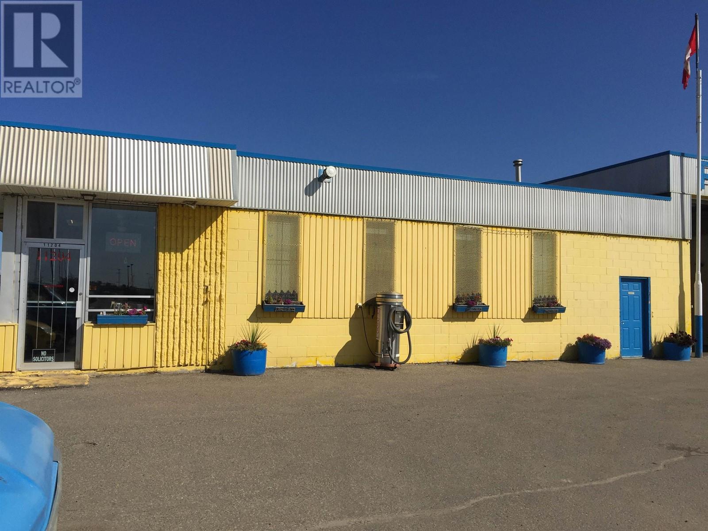1905 958 Ridgeway Avenue
Coquitlam, British Columbia
Where Mornings Begin with Golden Sunrises & Evenings Unfold under Twilight Skies. This Sub-Penthouse is Stunning wrapped in Light & Framed by the City Skyline, Water & Mountain Views! Fall in Love with Life Above it All - 3 Private Terraces Spanning almost 500sf. The Primary Suite offers a Walk-in Dressing Room, Ensuite Bathroom & Patio, while the Second Bed feat's a Walk-in Closet & Patio with adjacent Main Bath on the Opposite side of the Home for Ultimate Privacy! Gorgeous New Light Flooring thru-out, Entertainers Kitchen with Gas Cook Top & a Beautiful Granite Island! A Modern Open Living Space with Sliding Glass Doors that Invites the Outside in & Perfect for Dining Al fresco. Complete with A/C, 2 Parking, Storage & Great Amenities. I Promise you will Love it! OPEN THIS SAT NOV 8th 2-3:30pm! (id:60626)
Macdonald Realty
B 32729 Fraser Crescent
Mission, British Columbia
This brand new 3100 sqft duplex unit on a 4,500 sqft lot is designed for comfort and modern living. The main level features a bright formal living and dining area, a gourmet kitchen with adjoining family room, plus a functional spice kitchen and walk-in pantry. Upstairs, the primary bedroom includes a spa-inspired ensuite, walk-in closet, and private sundeck, while two additional bedrooms provide ample space for family, including one with its own front deck to enjoy the views. The lower level offers excellent versatility with the option for a 2-bedroom suite and a separate theatre/media room. Ideally located within walking distance to shopping, schools, and amenities, this quality-built home blends thoughtful design with everyday convenience. (id:60626)
Royal LePage Global Force Realty
420 Bear Avenue, Harrison Hot Springs
Harrison Hot Springs, British Columbia
This is one of only a few remaining duplex lots with R2 zoning (10,890 sq.ft) Located only 1/2 block from the lake. Cozy rancher (with great, long time tenants) This home offers, 3 bedrooms and 2 baths. A very private, fenced backyard with two garden sheds plus a detached studio. Newer roof and other recent upgrades over the past few years.This is a fabulous opportunity for someone, buy now, hold and develop in the future. Visit Harrison Hot Springs and see all that it has to offer. For a private viewing, call your realtor today. All reasonable offers will be considered. Thanks for looking ! (id:60626)
One Percent Realty Ltd.
668 Tomahawk Crescent
Ancaster, Ontario
From the moment you visit #668 Tomahawk Crescent you will quickly recognize its many added bonuses including Rousseau Elementary school and Mohawk Meadows park around the corner, convenient highway access and walkability to amenities! Better yet? Embrace the West-facing backyard with mature privacy while enjoying the in-ground pool, hot tub, patio & deck, With 4 bedrooms, 2.5 baths, double garage, double drive and finished basement with two separate offices, this meticulously maintained property offers multiple zones to work-from-home and entertain. The white eat-in kitchen with quartz counters at the heart of the home overlooks the pool and hot tub, while the adjacent formal dining room will be your favorite place to gather friends and family. Enjoy conversation in the bright front living room aside the fireplace or cozy up after a long day in the back fireside room amongst wood walls, brick fireplace and sightline to the backyard. The convenient mudroom with side entry is notably plumbed for main-level laundry and has been used in tandem with the family room as an entry for business clients. The upper level provides a generous primary with bonus seating area, walk-in closet and chic 3 piece ensuite with glass shower and soap niche. With plenty of space for larger families, three additional bedrooms each with closets share a 4 piece bath. Don't miss the finished basement with recreation room for kids, home gym or secondary tv room conveniently separating two offices. Located in the sought-after locale of Mohawk Meadows, everyday activities and conveniences are minutes from this quiet, family-friendly location. In walking distance to the Hamilton Golf & Country Club, the radial path connects to Ancaster's core with tennis club, theatre arts, restaurants, shops, library, splash pad, professional services & trails. With an extensive list of high ticket updates, view in person to experience why residents adore this pocket of Ancaster! Interior measure sq. ft. RSA (id:60626)
Royal LePage State Realty Inc.
84 Chatterson Drive
Ancaster, Ontario
Location, Location, Location! Come view 84 Chatterson Drive to explore the highly sought-after OakHill neighbourhood of Ancaster. This family-friendly locale is known for its picturesque surroundings providing peace & quiet, while simultaneously offering schools, amenities, restaurants, shops, places of worship and highway access in minutes. Situated in close proximity to conservation trails with access to the Dundas Valley a short walk away, this location is an added bonus for avid outdoor enthusiasts. Notably, the path a few doors down from this home leads to Somerset Park with expansive green space for kids and pets to play! Set on a 60 X 110 lot, this 4 Bed, 3.5 bath home boasts double driveway, double garage and impressive composite deck, complete with outdoor gazebo and string lights. Don't miss the finished basement, complete with isolated media room with platform seating, spacious recreation room with games area and separate den/office with window. The lower-level is the perfect space for families to enjoy movies or games, home gym or guest/teen retreat, complete with 3 piece lower level bathroom. Relax and entertain across the traditional floor plan which includes front living room, cozy family room and formal dining room with hardwood flooring. An open eat-in kitchen with sight lines overlooking the backyard is convenient for watching kids play outside. Better yet? The main-level laundry/mudroom combo benefits from garage access and a separate entry to side yard. The upper level boasts four bedrooms including a spacious primary bedroom with dual closets and ensuite bath. Additional upper level bedrooms are ready for your personal design finishes, sharing a 4 piece bath. The easy-to-maintain backyard offers privacy with a canopy of mature trees. Amongst quiet streets lined with custom built homes and carved along the conservation area, 84 Chatterson Drive is a great opportunity to enter idyllic OakHill, where comfort meets convenience! RSA. (id:60626)
Royal LePage State Realty Inc.
102 & 103 832 Fisgard St
Victoria, British Columbia
Two strata commercial office spaces in Downtown Victoria! Located at the north edge of the Downtown Core, these two strata offices or retail spaces situated in a mixed-use strata building on a quiet street with easy access to parking and transit. Four parking spots are designated for exclusive use of this place. Unit 102 enjoys a quiet outlook onto landscaped common property. It is divided into four large offices, a spacious central reception and waiting area, staff kitchen, 2-piece washroom and large utility room (5th office). Need more space? Unit 102 & 103 are connected to each other by an interior door. Unit 103 enjoys a bright street front outlook and includes three office spaces, a central reception/administrative work area and a client waiting area. It includes a 2-piece washroom. Units can be bought together or separately and can be amalgamated. Seller will sell chattels like office furniture and equipment. Why pay rent when you can invest in your own office space? Contact us today for more information! (id:60626)
Sutton Group West Coast Realty
3398 Everts
Windsor, Ontario
Now available in the highly sought-after South Windsor area—this to-be-built semi semi-style two-unit home offers the perfect combination of modern living and smart investment potential. Ideally located just steps from St. Clair College and Vincent Massey Secondary School, and close to all major amenities including shopping, dining, parks, and public transit. With quick access to HWY 401 and EC Row Expressway, commuting is effortless. Each unit features stainless steel appliances and a fully finished basement with a grade entrance, providing excellent flexibility for extended family living or rental income. Whether you're looking to live in one unit and rent out the other, or expand your investment portfolio, this property is a rare find in a prime location. (id:60626)
RE/MAX Capital Diamond Realty
9437 Dominic Lake Fsr Road
Logan Lake, British Columbia
This is your chance to own 9 plus acres right on Dominic Lake! This British Columbia gem is stocked with Rainbow Trout and makes for a perfect getaway spot for spending quality time with friends and family. Dominic Lake is close to Kamloops and just a few hours from the lower mainland. Fish, canoe, kayak, or head out on the extensive surrounding trails on dirt bikes or quads to explore this wilderness paradise. With approximately 670 feet of pristine lakefront, the property currently contains 26 large RV campsites, leased on a yearly renewal basis to long term clientele and is one of the few properties on the lake with a water licence. Several outbuildings include a large wood shed, shower room, and older site office. Zoning allows for the addition of a dwelling, so build your off grid dream home and live the resort lifestyle. A motor size restriction makes for extremely quiet fishing, or come on up for those chilly fall days for deer and moose hunting. Make this your own as a lifestyle income property or as a solid turn key investment. Be sure to to check out the video tour in the multimedia tab! Call Listing agent for more details and access. (id:60626)
Brendan Shaw Real Estate Ltd.
1b, 16511 532a Township Road
Rural Yellowhead County, Alberta
Experience Elevated Living Along the McLeod River. Welcome to this stunning custom-built estate, offering over 5,500 sq ft of refined living space on 2.62 private acres with breathtaking views of the McLeod River. Expertly crafted to blend timeless elegance with modern comfort, this home is an ideal sanctuary for family life and sophisticated entertaining. At the heart of the home lies a chef’s dream kitchen, complete with abundant cabinetry, expansive counters, a gas range with pot filler, second built-in oven, and a showstopping custom copper range hood by "Hoods by Hammersmith." The adjacent sun-drenched living room features floor-to-ceiling windows and a wood-burning fireplace, framed by locally milled spruce beams that add warmth and rustic character. The main-floor primary suite is a serene retreat, showcasing hardwood floors, direct deck access, and a spa-inspired 5-piece en-suite with a freestanding tub, oversized tile shower, dual vanities, and a peaceful river view. Upstairs, you'll find three spacious bedrooms and a versatile bonus loft. Two bedrooms share a beautifully appointed Jack and Jill bathroom, while the third enjoys a private 3-piece en-suite. The fully finished basement offers even more functional space, including a fifth bedroom, a study, full bath, home gym, storage, and a large recreation/media room outfitted with a high-end Sonos sound system. Built with ICF construction for superior energy efficiency and soundproofing, the home is equipped with premium European Innotech windows and doors, in-ceiling audio on the main floor, and is prepped for in-floor heating throughout. A heated triple garage and wraparound low-maintenance decking complete the package, offering the perfect place to relax in sun or shade and enjoy the soothing sound of the nearby river. Every detail of this residence has been carefully considered to offer a lifestyle of comfort, style, and enduring quality. (id:60626)
Century 21 Twin Realty
2768 Cranberry Drive
Vancouver, British Columbia
Rare opportunity to secure prime commercial retail space in Vancouver W 12th & Arbutus Street, This major street ensure high visibility and accessibility for your business. Thriving community provides a loyal and engaged customer base to cater to. Property is conveniently located near all amenities, popular restaurants, cafes ,shops and future skytrain. With its prime location and strong demand, the property presents an excellent investment opportunity and for business to succeed. Secure your spot in this sought after location. DO NOT DISTURB TENANT, private showing by appointment only. (id:60626)
Regent Park Fairchild Realty Inc.
Th16 8677 Capstan Way
Richmond, British Columbia
No Strata Fees for 3 Years! Welcome to the ultimate blend of space, style, and convenience in this concrete-built 2 Bed + Den + 3 Bath townhouse. Originally designed as a 4-bedroom layout, two bedrooms were opened up to create one of the largest living rooms you´ll find in a townhome - airy, open, and full of light. The generous den can easily transform into a third bedroom, home office, or creative studio. Enjoy your private street-level entrance, sleek gourmet kitchen, A/C heat pump for year-round comfort, in-suite laundry, and 1 parking stall. Live the resort life with access to indoor pool, fitness centre, sauna, and more. Just steps from the Capstan SkyTrain Station, T&T Supermarket, top-rated restaurants, and endless shopping. Pet and rental friendly - making it ideal for homeowners and investors alike. Strata fee is $850 per month, seller to cover 3 year strata fee. (id:60626)
Metro Edge Realty
11204 100 Avenue
Fort St. John, British Columbia
Established car wash and lube bay with retain area at the front desk. Currently two wash bays and a lube bay. Two additional wash bays have been turned to a residence for the owner. Two separate titles to two lots. Excellent exposure to 100th Ave. Roof was re-done in 2006. All equipment and lube supplies included in the sale. This is a share sale. (id:60626)
RE/MAX Action Realty Inc

