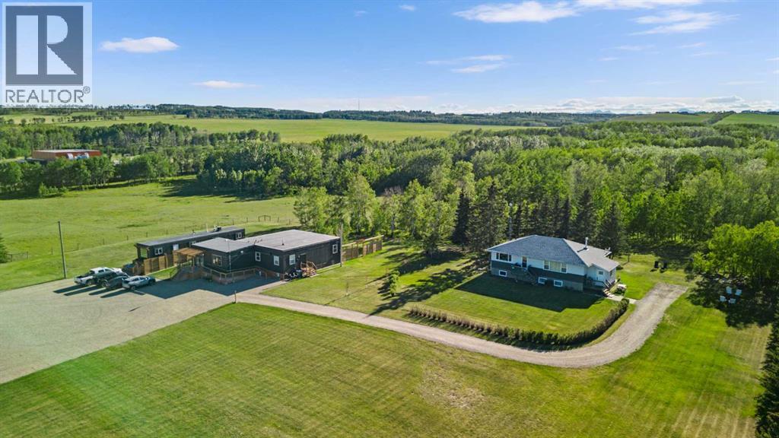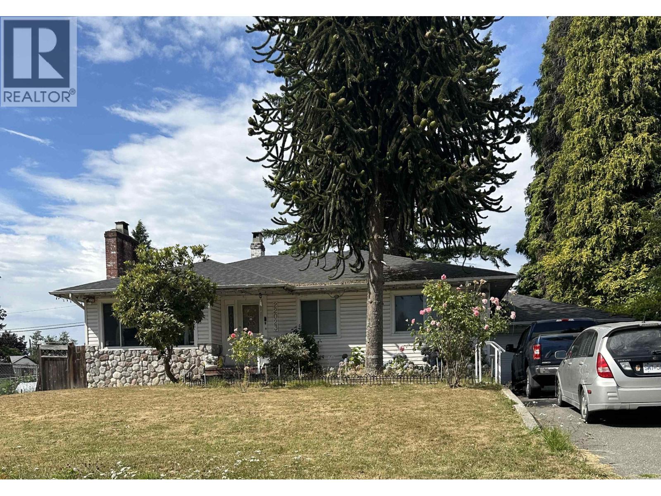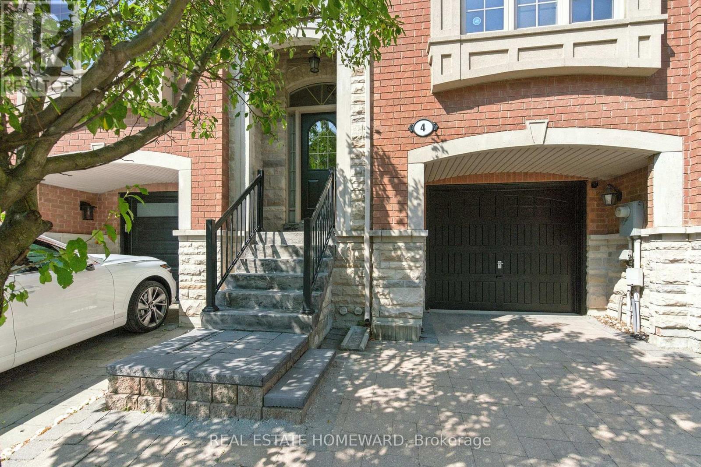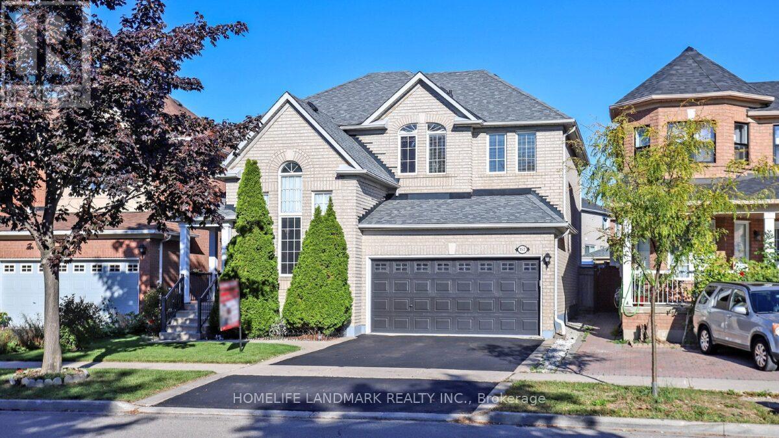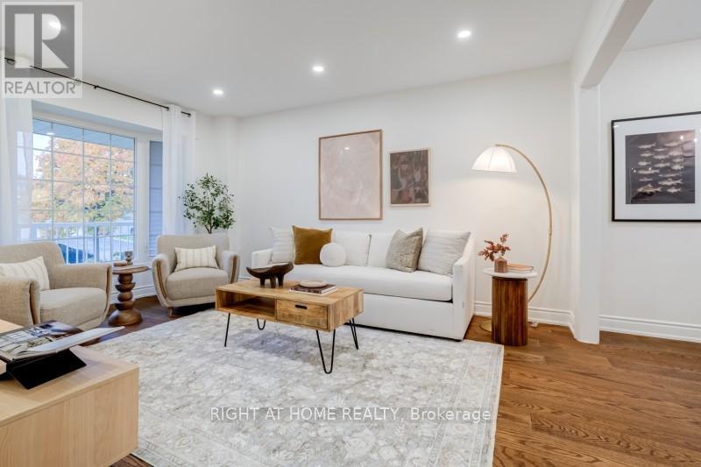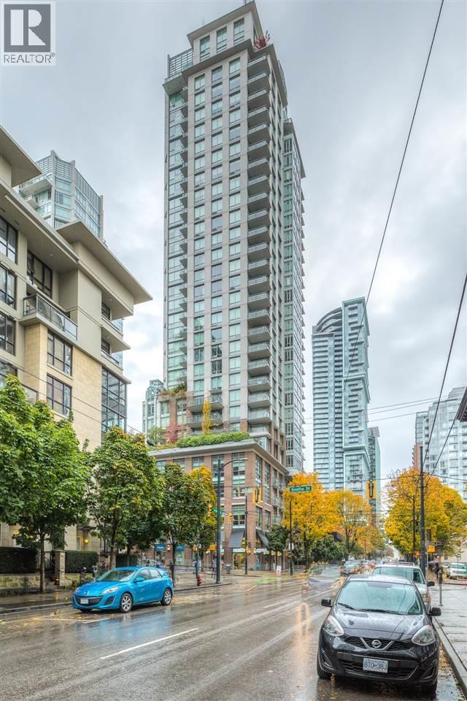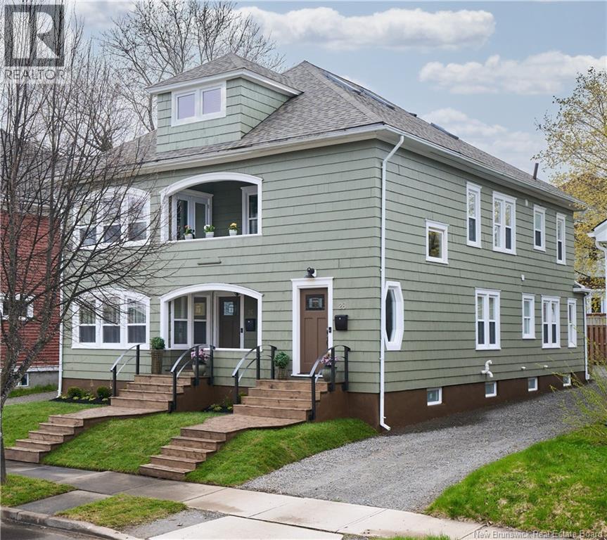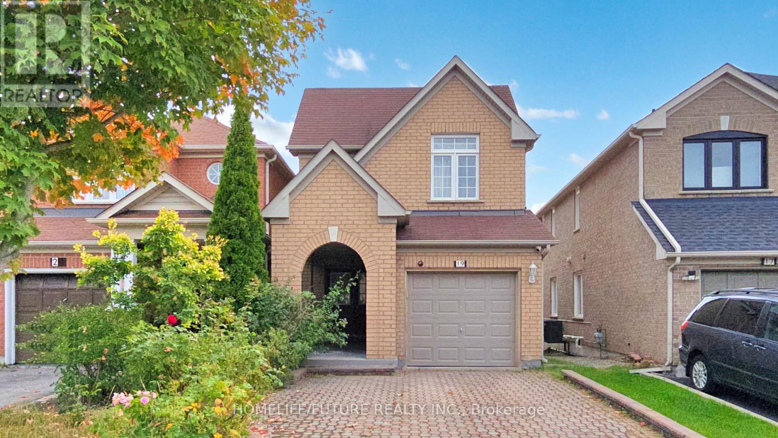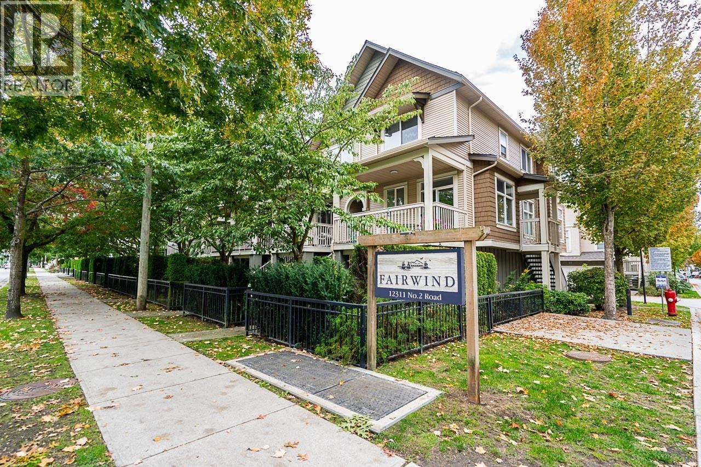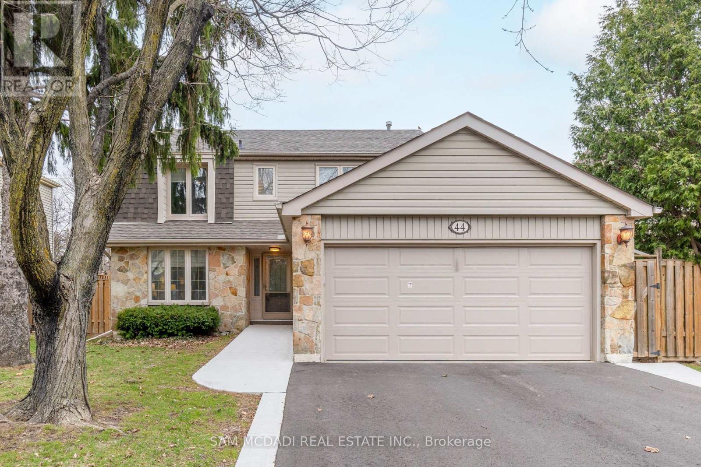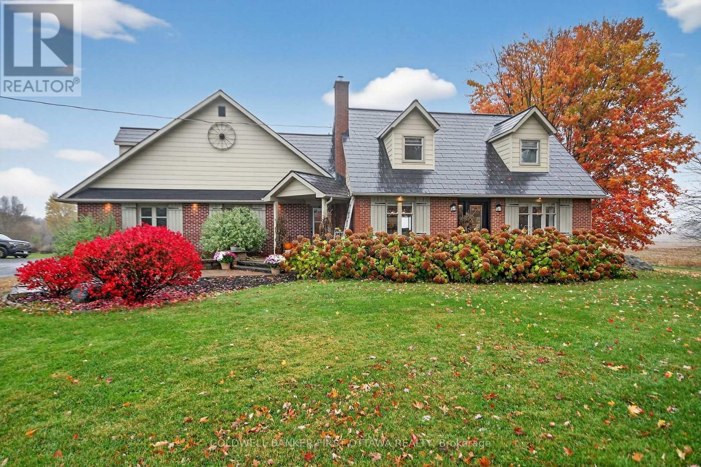A, 281025 Range Road 42
Rural Rocky View County, Alberta
Incredible Opportunity – 3.04± Acre Multi-Use Acreage on Highway 22. Welcome to a rare and versatile property located directly off Highway 22, In close proximity to Westbrook School. This unique 3.04± acre parcel features three separate buildings with income-generating potential and flexible usage options, making it ideal for investors, or anyone seeking space for home, business, and community use—all in one location. Main Residence – 1960’s Bungalow. This charming and solidly built 4-bedroom bungalow offers a welcoming blend of vintage character and practical layout. Highlights include: Original hardwood flooring on the main level, large, bright kitchen with eat-in area, spacious living room 4-piece main floor bathroom. The fully developed basement features: Separate entrance — currently set up perfectly for additional living space including 2 bedrooms, large recreation area, 3-piece bathroom laundry room, oversized windows for excellent natural light. The home was moved onto a wood foundation in 1988, providing strong structural integrity and modern utility access. Event Centre / Church Facility: A spacious and adaptable modular building. Offers significant space for rentals or community use. It features, large open hall with capacity for up to 80 seated guests (with round tables) or 120 theatre style seated. Functional kitchen, 2 bathrooms, potential multiple office spaces, high-efficiency furnace (2016) This building is ideal for leasing, rental use, church congregation, private event space, medical clinic, seniors care facility, or expanding your childcare business. Income Property – Tenant-Occupied Single Wide. A fully renovated single wide 720sq ft trailer provides consistent rental income. Currently tenant-occupied at $1,850/month, it includes: An updated kitchen, comfortable living room with gas fireplace, Air conditioning, 4-piece bathroom an office area and a newer furnace. This unit is in excellent condition and adds strong revenue value to the property. With flexible zoning and incredible versatility, this property is a must-see for those looking to live, work, and invest in a rapidly growing area just outside of town. Whether you're envisioning a shared family estate, a commercial enterprise including, preschool, medical clinic, seniors care facility, rental opportunity, or a church and event venue—this acreage offers it all. Reach out today to explore all the possibilities this property holds!Directions: 15 minutes North on Highway 22 from Cochrane. (id:60626)
Exp Realty
22023 Lougheed Highway
Maple Ridge, British Columbia
INVESTOR'S DREAM!! 6 BEDROOM RANCHER WITH MORTGAGE HELPER & DEVELOPMENT POTENTIAL!! Rare opportunity! This spacious 6-bedroom rancher features 3 bedrooms up and a 3-bedroom mortgage helper with separate entry below, perfect for extended family or rental income. Roof was replaced in 20220. Equipped with air conditioning and lane access, this property offers endless possibilities. RS1 zoning allows construction of 6 homes without rezoning-a golden opportunity for investors! Ideal for daycare, homestay business, or multi-generational living. Prime location just steps to the West Coast Express train and public transport at your doorstep. Don´t miss this versatile property with both immediate income and future redevelopment potential! Call now for showing (id:60626)
Sutton Group-West Coast Realty
4 Isaac Devins Avenue
Vaughan, Ontario
Rare opportunity to own this unique 3-bedroom executive townhouse offering over 2,500 square feet of beautifully finished living space. Freshly painted and move-in ready, this home features four newly refreshed rooms, including a spacious primary bedroom with an ensuite and walk-in closet. The upgraded gym area offers flexibility, it can be converted into a fourth bedroom with a private closet and bathroom or reimagined as a playroom or recreation room to suit your lifestyle. Whether you're single, coupled, or a growing family, this home is designed to entertain. Host friends and loved ones in your backyard oasis, featuring a natural gas BBQ hookup and a relaxing hot tub. Unwind in your very own in-home steam room (see pics) and enjoy spa-like comfort without ever leaving the house. Located close to all amenities and everything Woodbridge has to offer. This property combines luxury, flexibility, and location in one rare package. (id:60626)
Real Estate Homeward
152 America Avenue
Vaughan, Ontario
Client RemarksSparkling Upgraded Home In Prime Vellore Village. Excellent Use Of Space With Cathedral Ceiling In The Living Room And 9Ft Smooth Ceilings. Granite Counters, Valance Lighting & S/Steel Appliances In Kitchen. Open Concept Liv & Din Room, Gas Fireplace In Sunken Family Room. Walkout Through 8Ft Patio Doors From Breakfast Area To Patio. Roman Tub With Separate Shower In Master Ensuite. Finished Bsmt With Huge Open Rec Room, Cold Rm & Bathroom. NEW FURNACE 2024, NEW AC 2023 (id:60626)
Homelife Landmark Realty Inc.
6 Diane Court
Brampton, Ontario
Discover the charm of 6 Diane Court, a versatile family home offering 4 bedrooms plus a legal 2-bedroom basement apartment with a separate entrance. The main level boasts an inviting living and dining room combination, a well-appointed kitchen, and a warm family room-an ideal layout for hosting and everyday comfort. The second floor provides 4 generous bedroom sizes and ample storage. This home has been freshly painted, new light fixtures, new shingles, new hot water tank, updated kitchen and bathroom, carpet free, move in ready. The fully legal basement unit provides excellent potential for income or multigenerational living with separate entrance, 2 bedrooms, jack and Jill washroom, kitchen and plenty of storage. Enjoy summer gatherings in the expansive backyard. A fantastic opportunity in a sought-after Brampton location. Located just minutes from Hwy 410, schools, parks, shopping, restaurants, and everyday amenities. Close to Trinity Commons, Brampton Civic Hospital, and public transit for easy commuting. Located just minutes from Hwy 410, schools, parks, shopping, restaurants, and everyday amenities. Close to Trinity Commons, Brampton Civic Hospital, and public transit for easy commuting. (id:60626)
Right At Home Realty
2802 535 Smithe Street
Vancouver, British Columbia
. (id:60626)
Royal Pacific Realty Corp.
26-28-28a Cornell Street
Moncton, New Brunswick
Bienvenue / Welcome to 26-28-28A Cornell Street, Moncton. Few triplexes can rival the level of luxury, attention to detail, and sheer quality found here making this an extraordinary opportunity for the discerning buyers. Whether as your dream home or a high-end income property, this turnkey multi-unit residence offers refined design, flexible living, and unmatched warmth. Originally built in 1930 and fully restored over a 26-month period, this remarkable triplex blends historic character with modern luxury. Every inch has been thoughtfully reimagined, from the preserved original woodwork to the revitalized cedar shingles, creating a timeless residence thats both classic and contemporary. With 7 bedrooms, 3 bathrooms, and over 4,400 sq. ft., each level offers its own distinct charm. The main floor radiates rustic chic with 9-ft ceilings, original hardwood floors, a brand-new chefs kitchen with slate GE Profile appliances, heated floors, and a gas stove. The second floor mirrors this elegance with a modern vintage flair, a renovated kitchen and bath, and inviting front and back verandas. The third-floor luxury loft is a true retreat, featuring 12-ft cedar ceilings, seven skylights, and a spa-inspired bathroom with heated floors and a soaking tub. Experience unparalleled elegance and craftsmanship in a residence that is as unique as it is timeless, truly a one-of-a-kind treasure in Moncton. (id:60626)
Exit Realty Associates
19 Charles Brown Road
Markham, Ontario
Welcome To This Beautifully Maintained, Sun-Filled Home In The Highly Sought-After Cedarwood Community At Markham & Steeles! This Move-In-Ready Gem Features Elegant Hardwood Flooring Throughout The Main Living And Dining Areas, Creating A Warm And Inviting Atmosphere. The Modern Kitchen Boasts Stainless Steel Appliances, A Quartz Countertop, Stylish Backsplash, And Ample Cabinetry For All Your Storage Needs - Perfect For Any Home Chef. The Spacious Primary Bedroom Offers A Luxurious 5-Piece Ensuite, Walk-In Closet, Second Closet, And Rich Hardwood Floors, Providing A Serene Retreat After A Long Day. Enjoy The Convenience Of A Finished Basement With A Separate Kitchen, One Bedroom, And A Full Washroom - Ideal For Extended Family Or Rental Potential. The Interlocking Driveway Adds Great Curb Appeal And Functionality. Walking Distance To Major Banks, Costco, No-Frills, Supermarket And Restaurants. (id:60626)
Homelife/future Realty Inc.
28 12311 No 2 Road
Richmond, British Columbia
Stunning 2-bedroom townhome in Fairwinds, Steveston South. This refreshed home spans 3 levels, featuring 2 bedrooms with ensuites, a versatile finished room downstairs.. The open concept main level boasts 9 ft ceilings and a spacious deck off the kitchen/dining area. Upstairs, discover 2 generous bedrooms each with a full bathroom. Enjoy quick access to Steveston Village, shops, restaurants, and schools from this family-friendly and conveniently located property. Ideal for those seeking a modern and well-appointed living space in a desirable community. (id:60626)
RE/MAX Westcoast
44 Madrid Crescent
Brampton, Ontario
Discover 44 Madrid Cres, a charming family home nestled on a peaceful street in Central Park, set on a 52 x 118 ft lot. Located just minutes from top-rated schools, the scenic Chinguacousy Park, grocery stores, a nearby hospital and easy access to major highways 401, 410 and 407. This property offers the perfect balance of convenience and tranquillity. Upon entering, this 4-bedroom, 3-bathroom home boasts an inviting layout, ideal for both family living and entertaining. The main floor flows seamlessly with hardwood floors throughout the living, dining, and family rooms, complemented by ceramic tile in the hallway and kitchen. The cozy family room features a wood-burning fireplace, adding warmth and character to the space. The well-equipped kitchen, with quartz countertops, stainless steel appliances, and a pantry, offers both style and function, while a walkout to the oversized deck extends the living space outdoors. Upstairs, the primary bedroom suite is generously sized with a mirrored closet and a private 2-piece ensuite. Three additional bedrooms provide ample space for family or guests, sharing a well-appointed 5-piece bathroom. The fully finished lower level includes a versatile room that serves as a fifth bedroom, a laundry room with a sink, and a spacious rec room with another wood-burning fireplace, making it a great spot for family gatherings or relaxation. Additional features include an attached garage and extra parking in the driveway, offering added convenience. Superb location with access to a plethora of amenities, this residence is ready for you to make it your own! (id:60626)
Sam Mcdadi Real Estate Inc.
26 Donnalyn Drive
Toronto, Ontario
PLEASE SEE BROKERS REMARKS FOR OFFER PRESENTATION DATE AND TIME! Nestled in a peaceful and sought-after area, this charming home offers an abundance of space, comfort and character. With 4 spacious bedrooms, 3 car parking, and a generously sized lot, it's the perfect blend of practicality and potential. Step outside to be beautifully fully fenced yard featuring a raised vegetable garden in the backyard, with direct access from both the garage and side entrance of the home. Inside, the open-concept living and dining area is a showstopper, featuring a floor-to-ceiling marble-surround fireplace, stone hearth, and elegant moulded ceilings-ideal for cozy evenings and entertaining guests. The finished basement boasts a large family room adorned with maple wood wainscoting, pot lights, and a cedar closet-perfect for preserving your finest garments. Additional crawl space provides plenty of extra storage space. Freshly painted throughout and truly move-in ready, this home invites you to settle in without lifting a finger. Seasonally, you'll fall in love with the backyard patio, perfect for relaxing with your morning or evening wine under a charming grapevine canopy. Don't miss your chance to turn this house into your forever home! (id:60626)
Intercity Realty Inc.
2889 Swale Road
Ottawa, Ontario
Country living at it's best! Enjoy a relaxed lifestyle on this 4.94 acre retreat, complete with the 3 + 1 bedroom 2 1/2 bath home, above ground pool, second detached garage with loft, drive shed, and a cozy cabin at the pond, for summer & winter activities. The main floor features a country kitchen with island sitting area, open to the dining area. Huge living room with abundance of natural light from windows on two sides and patio door to the large rear patio, electric fireplace with raised hearth & wood mantle, add to the ambiance. Main floor powder room, laundry / mud room and inside access to the expansive 26'X25' insulated and newly drywalled garage. The second level contains the spacious primary bedroom with generous walk-in closet, well sized 2nd & 3rd bedrooms and recently updated family bath. The lower level invites you to relax in the family room open to the gym, also a 4th bedroom and second full bath. The sliding door reveals the large storage area. The expansive yard opens to surrounding farm fields for quiet enjoyment of your new home! (id:60626)
Coldwell Banker First Ottawa Realty

