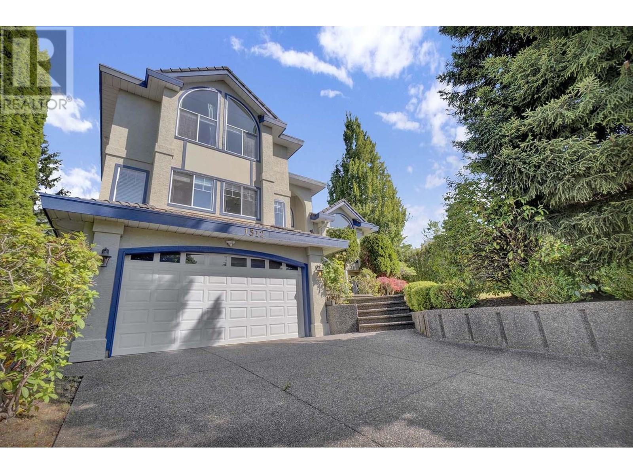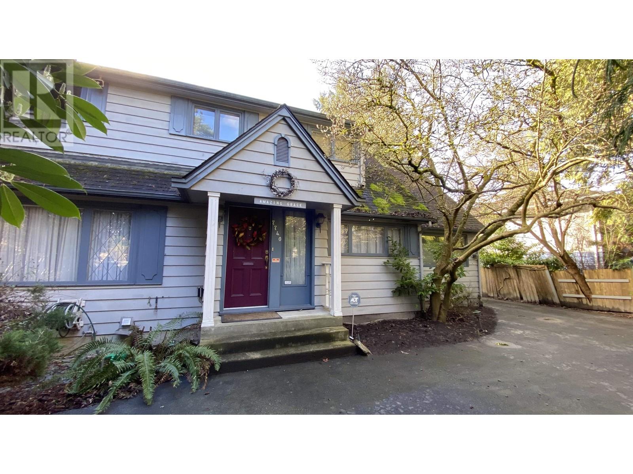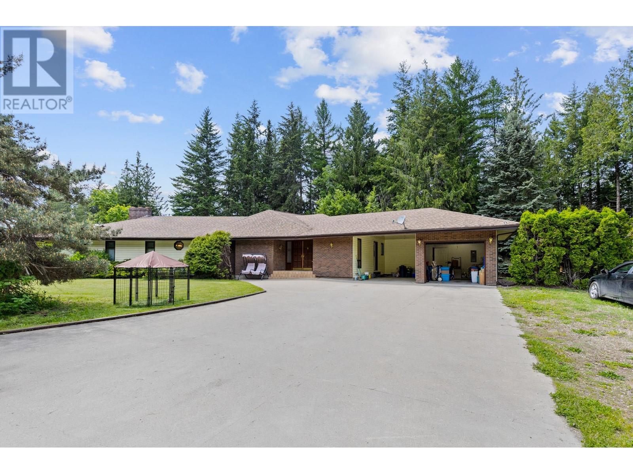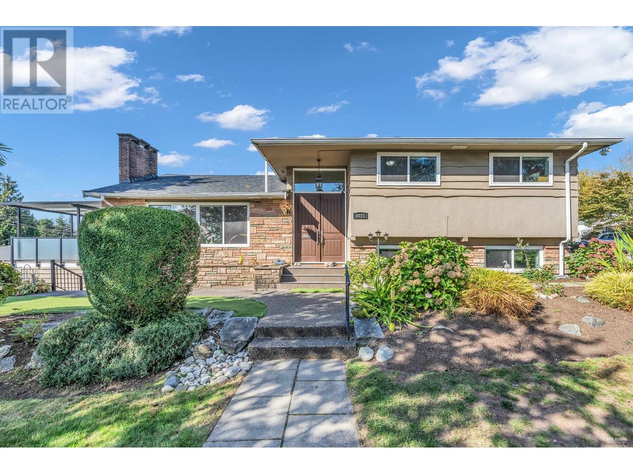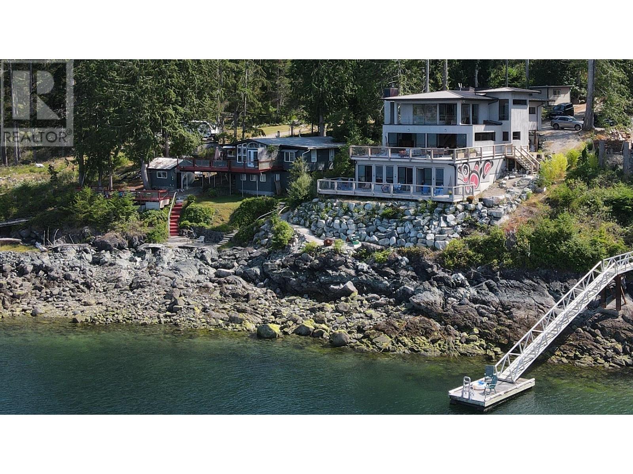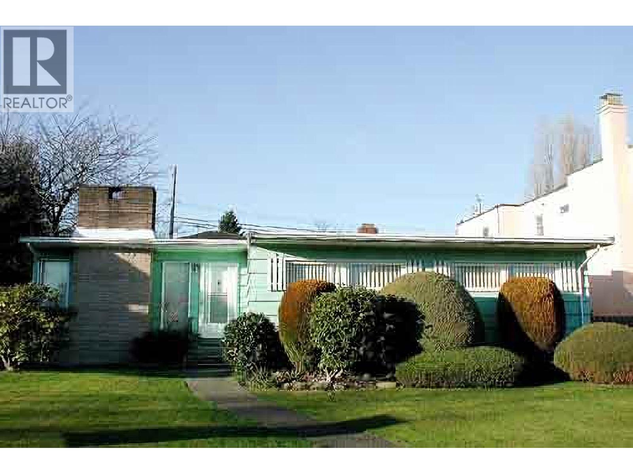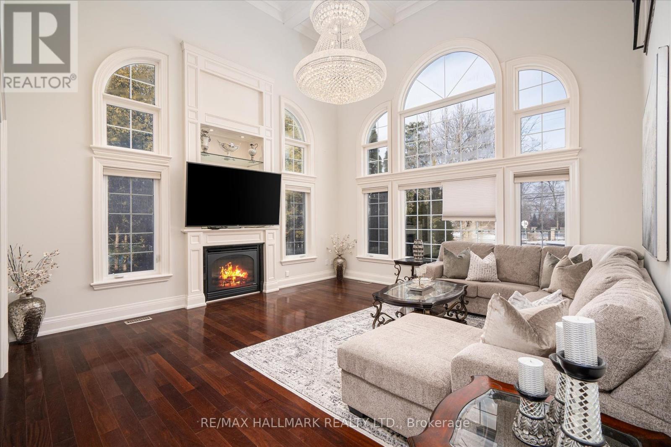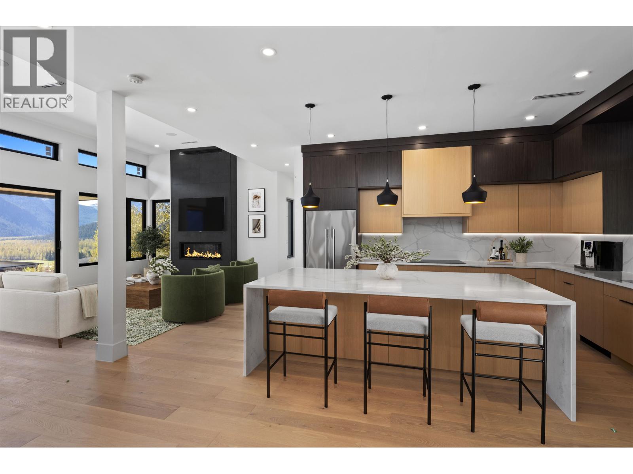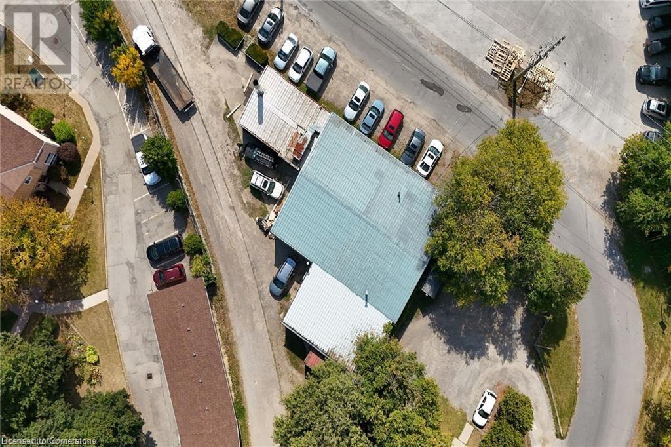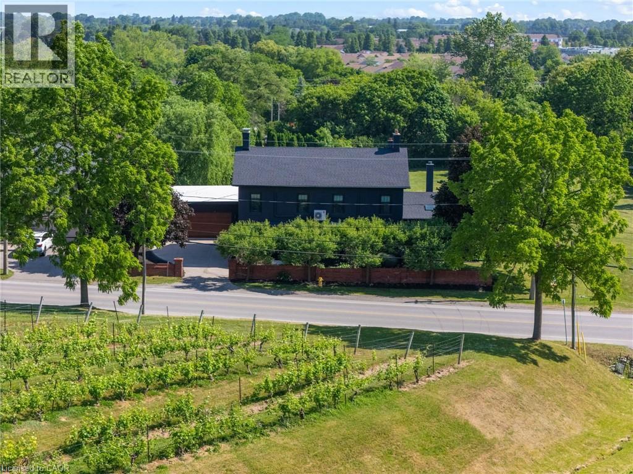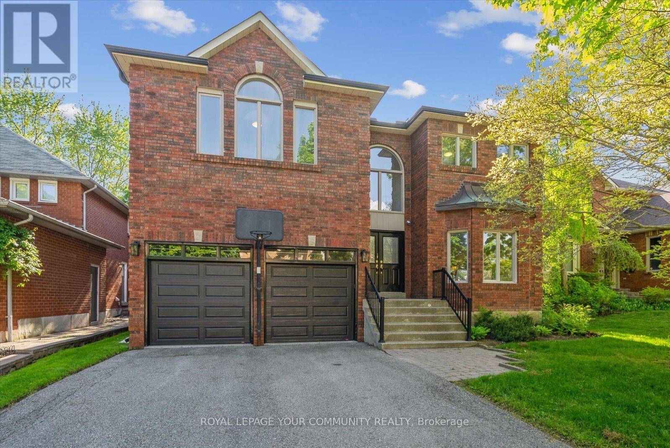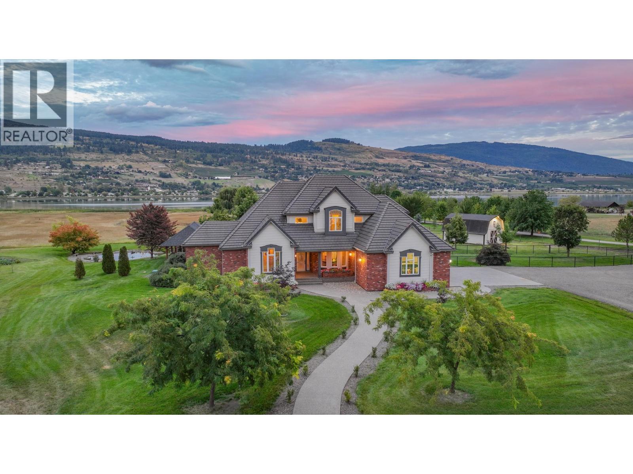1512 Eagle Mountain Drive
Coquitlam, British Columbia
Welcome to this elegant and spacious three level home in the prestigious Westwood Plateau. this exquisite home over 4,000 Sqft of living space, offering the perfect blend of elegance and comfort. The main level features a grand foyer, spacious living area with vaulted ceilings, and a gourmet kitchen and a large island for entertaining. With 6 bedrooms and 4 bathrooms spread across three levels, this residence accommodates every need. The lower level is perfect for extended family or as a mortgage helper, with a 2 bedroom suite and separate entrance. Step outside to a sun-soaked patio leading to a beautifully landscaped backyard, complete with upgraded fencing and a water feature. Surrounded by lush parks and trails, this home is a true masterpiece in a tranquil. (id:60626)
Royal Pacific Lions Gate Realty Ltd.
7740 Blundell Road
Richmond, British Columbia
BUILDERS/INVESTORS - This solid 4 bedroom, 3 bathroom home is in a prime central Richmond location. Good size rooms throughout this 3,026 sqft home. Situated on a 10,818 sqft lot. Triple garage with additional storage building. Bonus back lane access for RV or boat parking. Potential Townhome site for 4-6 units (or more with neighboring properties). Check with City of Richmond for details. Don't miss this opportunity. (id:60626)
Royal LePage Regency Realty
6210 50 Street Ne
Salmon Arm, British Columbia
Located just outside of Salmon Arm, this exceptional 30-acre estate embodies the essence of rural living, boasting 16 acres of lush hay fields surrounded with mature cedar trees. With approximately 3500 sqft of interior finished space and an additional 1000 sqft of unfinished space this expansive three-bedroom, three-bathroom residence offers ample space for family and friends, with potential for expansion to add four additional bedrooms and a washroom to offer infinite possibilities. Additional features include a single attached garage, carport, 5000sqft heated garage, 30 x 40 storage shed, and 36 x 72 hay shed. Experience the serenity of rural living while being mere minutes from town. This rare gem has been family-owned for nearly 50 years and is now available for purchase. (id:60626)
Royal LePage Kelowna
8025 Borden Street
Vancouver, British Columbia
Welcome to this cherished home, beautifully maintained and ideally situated on a sunny corner lot. This is your opportunity to embrace a spacious and inviting retreat filled with thoughtful updates. With 9 bedrooms and 4 updated bathrooms spread across a generous 3,220 sqft floor plan, there´s plenty of room for everyone to relax and enjoy. You´ll love the cozy modern electric fireplace, elegant crown molding, and the expansive family room with its charming coffered ceiling. The large covered patio is perfect for gatherings or peaceful evenings outdoors. Plus, the property includes a fantastic 4-bedroom rental suite, updated vinyl windows, and a new roof installed in 2016. This home truly has it all-come and see how it can be your perfect sanctuary! (id:60626)
Sutton Group - 1st West Realty
5435 Jervis Inlet Road
Egmont, British Columbia
Nestled in a stunning waterfront location with 110 feet of frontage, this exceptional property blends modern luxury with natural beauty. Featuring over 1,100 sq. ft. of new construction on a solid foundation, it boasts new windows, upgraded wiring to BC standards, and over-height ceilings. Custom finishes include slate, marble, exotic wood trim, and hardwood floors, while the chef´s kitchen showcases granite countertops. The sprawling deck offers breathtaking views, and the property includes three separate 5-star Airbnb suites. With a high-end Glendon bio-filter septic system, a bunky with 100-amp power and roughed-in plumbing, and pending dock approval, this retreat is surrounded by world-class recreation-an unparalleled opportunity for both relaxation and investment. (id:60626)
RE/MAX City Realty
2371 Bonaccord Drive
Vancouver, British Columbia
Rarely available, oversized 7726 square ft lot (52+ ft frontage) in the sought-after Fraserview neighbourhood.. Tucked away on a quiet, tree-lined street, this property offers incredible potential for builders or families looking to create their dream home. The generous lot size and width exceed standard dimensions, providing flexibility in design and maximizing development potential. With R1-1 zoning and convenient back lane access, build a multi-unit development comprising 3 to 6 strata units (or up to 8 secured rental units). Enjoy the perfect balance of peace and central convenience-close to parks, schools, transit, and shopping. A truly exceptional opportunity in a well-established, family-friendly community. (id:60626)
Oakwyn Realty Encore
92 Hill Crescent
Toronto, Ontario
Nestled in the prestigious Scarborough Bluffs, this custom-built executive home offers 4000+ sqft of luxurious living space. 7 spacious bedrooms and 5 bathrooms, a master suite with walk-in closet and a stunning 5-piece ensuite, its ideal for growing or multi-generational families. The grand family room features a soaring 18ft coffered ceiling, gas freplace and chandelier. Complemented by hardwood floors, vaulted ceilings, exquisite millwork, and heated floors throughout the home, including the finished basement. The basement boasts high ceilings, large windows, large bedrooms, bar and recreation area. The gourmet kitchen is equipped with top-tier appliances, great finishes and ample cooking space. Upstairs and downstairs family rooms offer plenty of space for relaxation and entertainment. The home features premium build quality, with a solid exterior of brick and stone. Don't miss your opportunity to own one of most prized homes in The Bluffs, offering luxury, privacy, and pleasure. (id:60626)
RE/MAX Hallmark Realty Ltd.
1608 Sisqa Peak Drive
Pemberton, British Columbia
This new 4-bedroom plus office, 4.5-bathroom residence is nestled in The Ridge community of Pemberton, on a cul-de-sac, with unparalleled views of Mt. Currie. It offers privacy and convenient access to Pemberton's exceptional trails. Inside, you'll find an open floor plan, abundant natural light, and elegant white oak flooring. The chef's kitchen, complete with quartz countertops and Fisher & Paykel appliances, flows seamlessly to the covered patio and secluded backyard. The 1-bedroom suite is perfect as a mortgage helper or for accommodating a nanny. Other features: a double car garage, a heat pump for efficient climate control, and solar power for sustainability and cost efficiency. Come see this stunning home for yourself! (id:60626)
Rennie & Associates Realty
Rennie & Associates Realty Ltd.
347 Hatt Street
Hamilton, Ontario
EXCELLENT TURN KEY BODY AND PAINT HOP SINCE 1971 With Additional 2 Bay ad-on Mechanic's Shop with separate meters and Step Down Transformers allowing 550v-600v, 220v 115v, 100x2 = 200 Amps. (two step down transformers owned)., Frame machine and attachments for pulling and also recent fire certification and paint booth updated filters etc. Separate Office in the front to great clients with waiting room and also Mezzanine 2nd private office and lunch room with Central AIR for UP stairs rooms only. Property owns Railway Street between Bond Street and Hatt Street and can be closed off and used as a security towing compound if necessary with parking for up to 12 vehicles along Hatt Street with steps up to the front office door. Loading Dock door of Hatt street and Ground Level door off of private driveway along with wo grade level doors to separate Mechanic's Garage. Very rare to find Licensed Body & Paint Shops within neighborhood for walk in customers. Entrepreneurs Delight. (id:60626)
RE/MAX Real Estate Centre Inc.
3543 King Street
Vineland, Ontario
Client Remarks Ideal Niagara region location epitomizes a luxury lifestyle replete with historical charm and modern, renovated elegance. Welcome to 3543 King Street, a fully upgraded character home with over 4300 sq.ft of finished living space situated among the reticent views of vineyards, and remodelled by a designer's inspired eye with the mission to create dazzling, magazine worthy living spaces in one of the most highly sought after townships in the Greater Horseshore Area. Featuring an exquisite chef's kitchen by Artcraft with authentic wood brick oven, butler's pantry and high end Miele appliances, spacious living and dining areas marry the charm of this home's iconic history with complimentary modern accents, imported design additions, and a cool factor that sets the tone for a true, contemporary vision. Outdoors, a fully landscaped and hardscaped resort like backyard flows seamlessly from newer detached garage and gym. Five bedrooms and renovated bathrooms/ensuites enable family capabilities, while lower level apartment quarters is perfect for in law or nanny suite. If reduced to a checklist, this luxury option emphatically highlights the best and the most unique characteristics conducive to warm, family gatherings and exceptional entertainment potential. With easy QEW access and proximity to local amenities and fruit farms, this beautiful home is confidently expecting its new owner. (id:60626)
Revel Realty Inc.
136 Markwood Lane
Vaughan, Ontario
Welcome to 136 Markwood Lane in one of the most sought after locations in Thornhill. Rarely available and always in demand. Pulling up to this home makes a instant impression. Some features include. Spacious and combined dining / living rooms - great for entreating. 9 foot ceilings, private office, oversized family room, main floor laundry, direct access from garage, renovated kitchen gorgeous eat in kitchen with breakfast island, granite counters, high quality cupboards, and so many windows, bringing in the afternoon sunlight. The backyard is breathtaking! can fit a pool with so much more space to enjoy, surrounded by mature trees and nature. So serene and peaceful. Second floor has 5 Large bedrooms with a brand new gorgeous 5 piece spa like primary bedroom ensuite. Luxurious brand new breathtaking main bathroom. So many windows adding natural light and a open feel. Basement has its own separate kitchen with a 6th bedroom, full bathroom, many low windows and high ceilings, and a open concept rec room. Steps to Schools, parks, synagogues, shopping center, community center and more. Truly a lovely home in a prime location. Video tour is a must see presentation. (id:60626)
Royal LePage Your Community Realty
8163 Old Kamloops Road
Vernon, British Columbia
LAKEFRONT LUXURY ON SWAN LAKE — Experience an extraordinary blend of elegance, comfort, and natural beauty on 11.87 acres of pristine waterfront, just 5 minutes from Vernon with effortless Hwy 97 access. This 5000+ sq. ft., 5-bedroom, 4.5-bath estate was built and recently upgraded for refined living. State-of-the-art systems include a new heat pump & air handler, electric furnace, dual hot water tanks, sump pump with updated electrical, recirculating pump, humidifier, 200 AMP service, and 100 AMP in the boat house, plenty of power here for future development. Lush, irrigated grounds with new drip lines create a picturesque setting for your private oasis. Entertain beneath a vaulted cedar roof, relax under a newly built pergola, or unwind in the Hydro Pool hot tub and take in the country views. Elegant interiors feature soaring coffered ceilings, custom millwork, and a dramatic vaulted wood-beamed family room. The gourmet kitchen boasts new appliances a large island offering plenty of prep space. The bright windows allow the natural light to flood the area while French doors lead you out to the manicured outdoor spaces. The second floor boasts 3 bedrooms, one with an ensuite and the other share a jack and Jill bathroom. With suite potential in the massive lower level and zoning for a carriage house, this property offers unmatched versatility. Live where luxury meets the lake—every day feels like a retreat. (id:60626)
Real Broker B.c. Ltd

