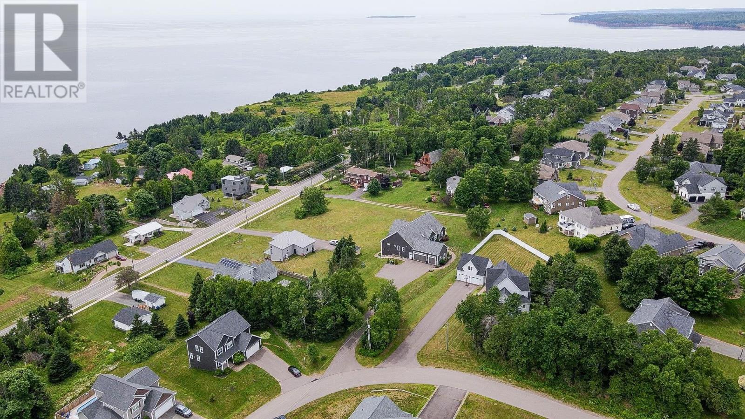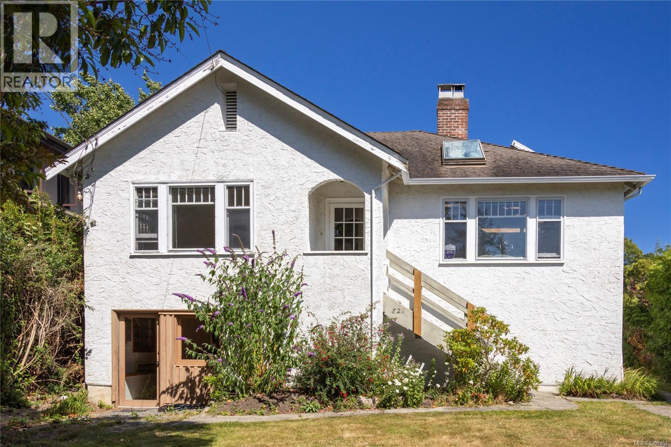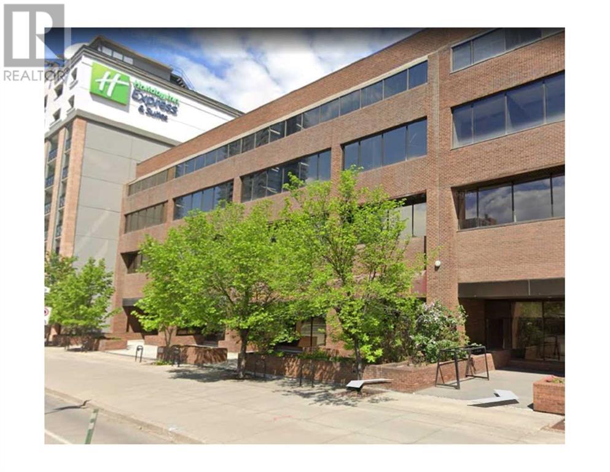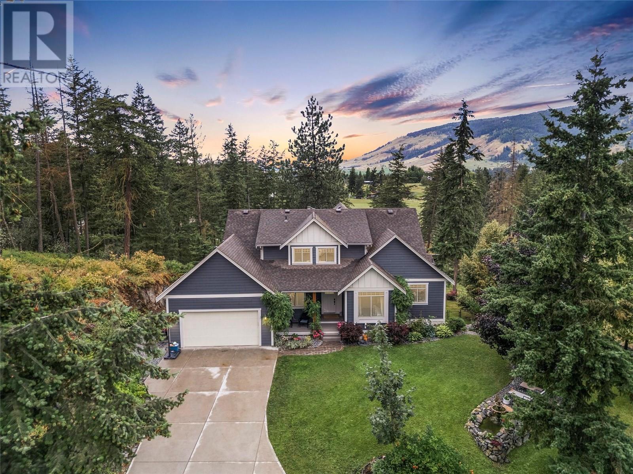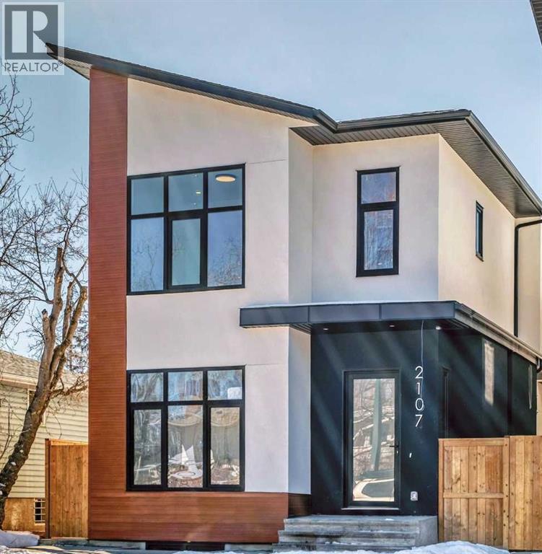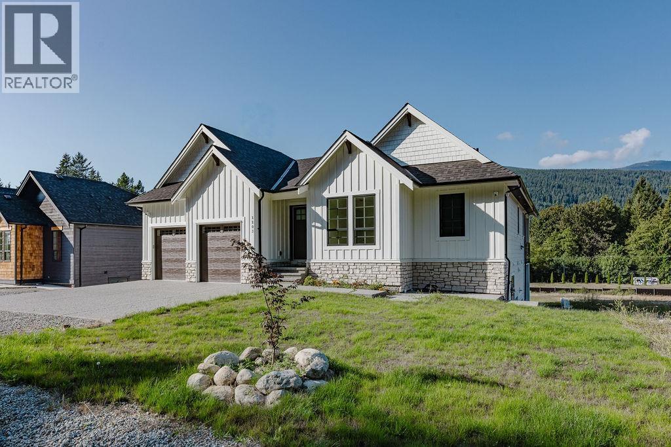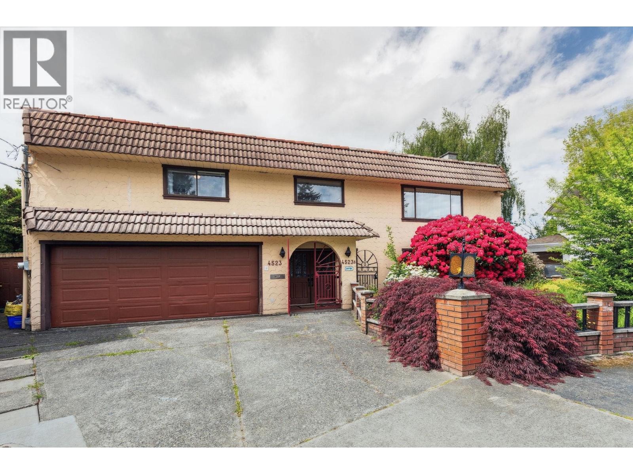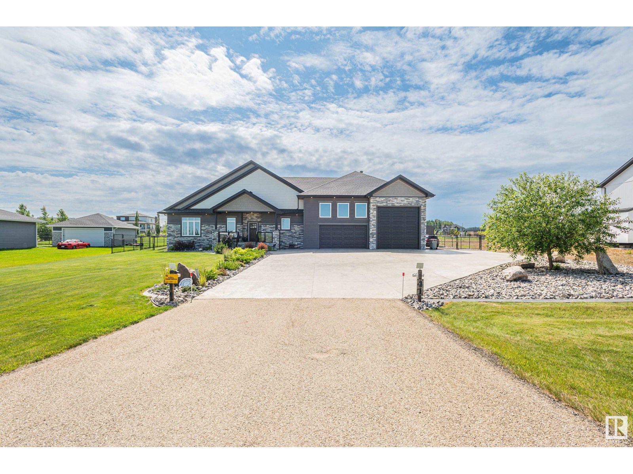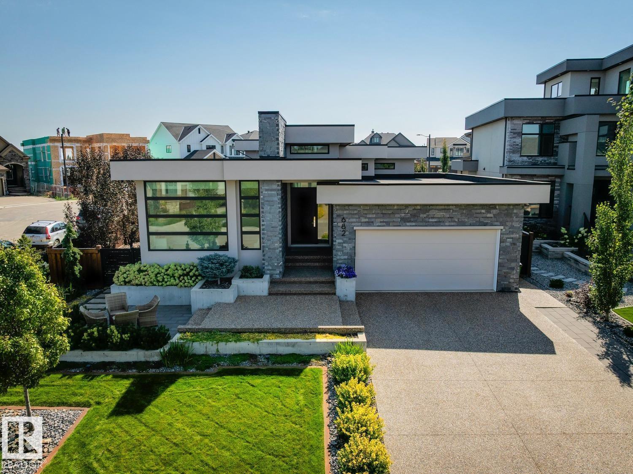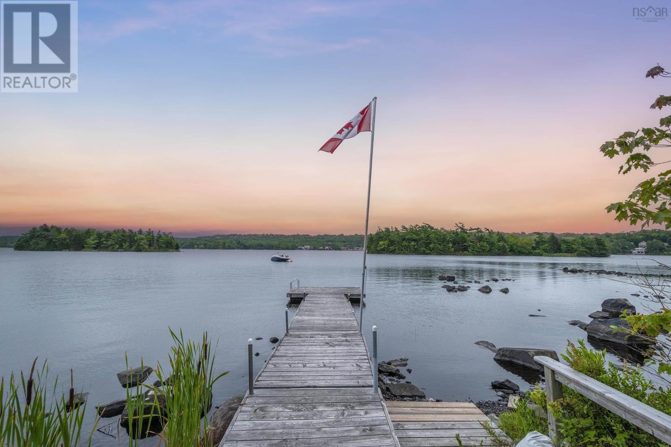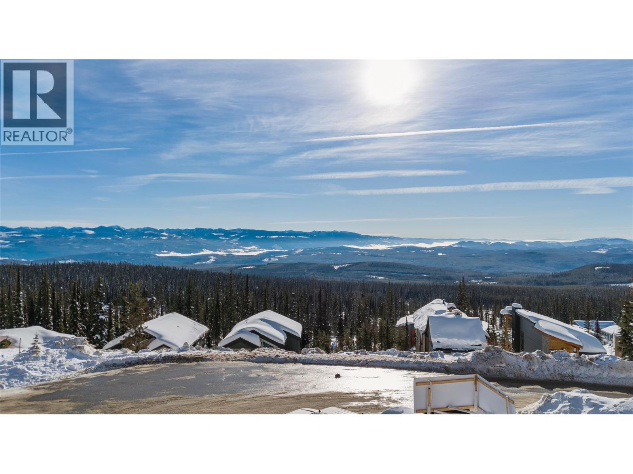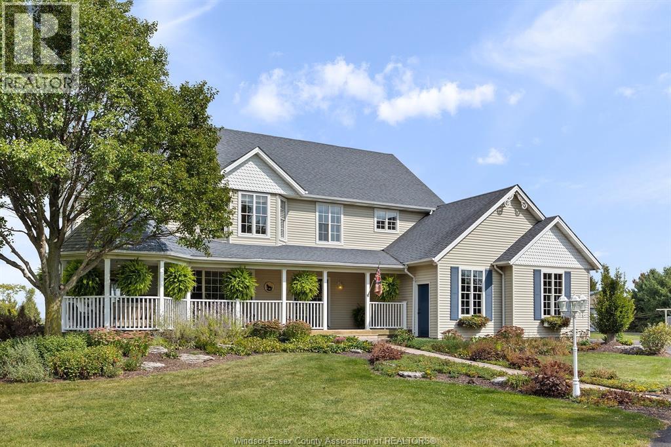23 Paget & Keppoch Lot Crescent
Stratford, Prince Edward Island
23 Paget Cres!...Welcome to Your Custom-Built Designer Home with Water Views & Two Legal Basement Suites ? Now Offering Over 4,500 Sq. Ft. of Refined Living Space Plus an Additional 0.62-Acre Parcel. Discover the perfect fusion of elegance, functionality, and potential in this exceptional property, offering over 4,500 square feet of beautifully finished living space?now accompanied by a valuable adjoining 0.62-acre parcel, expanding your options and your footprint. Situated in a serene and picturesque setting with tranquil water views, this exceptional home rests on a robust, energy-efficient ICF foundation?designed for both long-term durability and year-round comfort. The main level features a thoughtfully designed open-concept layout that effortlessly balances sophistication with everyday livability. Highlights include soaring vaulted ceilings that enhance the sense of space and light, four generously sized bedrooms, and 2.5 beautifully appointed bathrooms?including a spa-inspired ensuite in the primary suite. The chef?s kitchen is a true centerpiece, complete with premium appliances, extensive cabinetry, and seamless integration into the dining and living areas. Multiple rooms enjoy calming views of the water, offering a stunning backdrop to daily life. The fully finished lower level adds exceptional versatility, featuring two fully self-contained legal suites?each with private entrances, full kitchens, bathrooms, and separate living areas. These suites are ideal for multi-generational living, accommodating long-term guests, or capitalizing on short- or long-term rental income (including Airbnb potential). Located just minutes from local shops, recreational amenities, and the pristine shoreline of Kinlock Beach. Whether you're looking to elevate your lifestyle or invest in a property with substantial rental potential, this is a rare and valuable opportunity. Don't miss your chance to own this extraordinary home. (id:60626)
Royal LePage Prince Edward Realty
821 Newport Ave
Oak Bay, British Columbia
Located in one of South Oak Bay’s most sought-after settings, this timeless residence backs directly onto the prestigious Victoria Golf Club and is just steps from the Oak Bay Marina and the Oak Bay Beach Hotel. Originally built in 1935, the home has been lovingly held by the same family for over 48 years, now presenting a rare opportunity to secure a prime piece of real estate in this exceptional neighbourhood. While the home shows signs of deferred maintenance, it offers tremendous potential for restoration, renovation, or reimagining. The property spans a 50' x 110' lot with an east-facing rear garden, providing a peaceful and private outdoor space. This is a unique opportunity to invest in an iconic South Oak Bay location. Easy to show. Visit Marc’s website for more photos and floor plan or email marc@owen-flood.com (id:60626)
Newport Realty Ltd.
200, 1010 8 Avenue Sw
Calgary, Alberta
Second floor office suite conveniently located in the west end of the downtown core close to LRT and all amenities, full floor of 8,920 sq.ft. is designed with three independent office suites with reception areas, shared boardrooms, kitchens and central common area washrooms, the floor contains a total of 28 offices, two boardrooms and two kitchens, there are two elevators, building common area rooftop amenities, six underground parking stalls and three surface parking stalls (id:60626)
Houston Realty.ca
4322 Sharp Road
Spallumcheen, British Columbia
Set on 2.5 acres with sweeping west-facing views, 4322 Sharp Road delivers the kind of small acreage lifestyle that just works—space, privacy, and a smart layout for real life. This custom-built, three-level home offers over 4,000 sq. ft. of flexible living space. On the main floor, you’ll find the primary bedroom with full ensuite, plus an additional bedroom or office—ideal for guests or remote work. The open-concept kitchen, dining, and living area is filled with natural light from oversized windows and extended ceilings, perfectly positioned to take in those valley views. Upstairs offers two more bedrooms, a full bath, and a loft-style flex space—great as a kids’ zone or home library. Downstairs, the fully finished basement is roughed in for a suite, complete with two bedrooms, a full bathroom, huge entertainment area, laundry, and a plumbed wet bar that could easily convert into a kitchen. Separate access makes it a solid option for extended family or mortgage helper potential. Outside, there’s more than enough room to build a shop on the lower portion of the property, plus plenty of parking for all your extras. Tucked on a quiet no-thru road just seven minutes from Armstrong, this property strikes a rare balance: peaceful, private, and still close to everything that matters. (id:60626)
Real Broker B.c. Ltd
2107 Victoria Crescent Nw
Calgary, Alberta
Brand New Exceptional Family Home in Banff Trail – 5 Bedrooms & Over 3,000 SF of Developed Living Space!Welcome to this stunning 2-storey home in the heart of Banff Trail! With 2,260 sq. ft. above grade and a fully developed basement, 4 bedrooms upstairs, 1 bedroom downstairs, and additional flex room – ideal for families seeking space, comfort, and versatility.The main floor welcomes you with an open-concept layout filled with natural light, featuring a private den space ideal for a home office or formal dining. The chef’s kitchen is the heart of the home, featuring sleek quartz countertops, custom cabinetry, a large 14-foot center island, and premium appliances – perfect for entertaining and everyday family meals. A spacious living room with a gas fireplace, and a walk-out to the deck with an abundance of natural light. Upstairs, you’ll find FOUR generously sized bedrooms all on the same floor – a rare and sought-after layout for families. The primary suite offers a luxurious en-suite and a walk-in closet. Each secondary bedroom includes either a built-in or a walk-in closet.The fully finished basement adds incredible flexibility, featuring two additional rooms, that are ideal as guest bedrooms, a home gym, or flexible spaces for hobbies, work, or teens needing their own space. A spacious rec room and a full bathroom complete the lower level.Additional features include a double detached garage, low-maintenance landscaping, and a quiet, family-friendly street steps from a community hub with an ice rink, playground, and park.Centrally located near the University of Calgary, SAIT, and Foothills Hospital, with transit, schools, and shopping within walking distance. This home combines space, style, and convenience in one perfect package.Book your private tour today – this is the one you've been waiting for! (id:60626)
Grand Realty
1203 Castle Road
Gibsons, British Columbia
Experience the ultimate in comfort and convenience with this stunning, newly-built 2-storey home, centrally located in upper Gibsons on a spacious level lot. Enjoy the flexibility of a zoning plan that allows for a second home, providing ample opportunities for residual income. The thoughtful floorplan features a generous primary suite on the main, with an open kitchen and living & sizeable home office. The lower level boasts 2/3 bedrooms, a media room, and a junior suite, ideal for hosting guests or generating rental income. Appointed with top-of-the-line appliances, high ceilings, and radiant floor heat, ensuring year-round comfort. Additional highlights include an oversized garage, expansive covered deck, concrete patios & side walks, covered deck. Move in today. (id:60626)
Sutton Group-West Coast Realty
RE/MAX Oceanview Realty
4523 King Edward Place
Delta, British Columbia
Discover this custom-built Spanish-style home in the heart of Ladner, set on an expansive 11,800+ sqft lot. This unique property features 4 bedrooms + 4 bathrooms, offering ample space for family living + entertaining. Enjoy amenities at home, including an indoor swimming pool, private gym area, + sauna. The interior boasts spacious, primary bedrooms rooms and a large backyard perfect for relaxing or entertaining guests. A legal suite on the main floor provides excellent rental income potential. Nestled on a quiet cul-du-sac in a sought-after neighborhood, just minutes from schools, parks, and shopping. Call your realtor for a private showing today! (id:60626)
Oakwyn Realty Ltd.
#41 26409 Twp Road 532 A
Rural Parkland County, Alberta
Exquisite Bungalow, 5 Min. from the City a perfect blend of county tranquility & city convenience. This bungalow has a 40x40 triple tandem garage with 18’ high ceilings, 14x14 overhead doors, 220 power, radiant heating, RV parking, & 2 pc bathrm. Landscape with chain-link fence, enjoy a firepit under the stars or soaking in the hot tub in your south-facing backyard. Maintenance free deck with floor to ceiling glass walls allows for uninterrupted views of the yard while shielding you from the breeze with overhead heater. Prepare to be impressed, open-concept living space with natural light thanks to the large south facing windows. The kitchen is a showstopper, a island perfect for entertaining & butler’s pantry that is both functional & elegantly designed. The master retreat with a ultimate 5 pc ensuite giving a spa-like experience, while your hot tub is steps from your bdrm, also there is a 2nd main flr bdrm. The lower level has 2 more bdrms, a familyrm , work out rm and lower laundry rm. A RARE GEM. (id:60626)
RE/MAX River City
682 Howatt Dr Sw
Edmonton, Alberta
Prepare to be impressed! Architecturally designed SHOWSTOPPER in one of Edmonton’s most vibrant estate communities! This exquisite Birkholz built luxury bungalow has been developed with the utmost attention to detail and quality finishing. The extraordinary home offers over 4200+ sqft of living space and sits upon an immaculate 8400+ sqft corner lot. Features include: 4 bed/3.5 baths, gorgeous kitchen, 14’ ceilings, floor to ceiling windows, exercise room, home theatre/den, triple/tandem garage, rec room, extensive use of quartz/hardwood, top of line appliances, premium cabinetry, 2 fireplaces, home automation system, custom finishings and more! Outside is the spectacular and opulent yard w/multi-tiered patio area. Steps from ravine trails and golf course views, and minutes from all other amenities. This is a truly exceptional property! (id:60626)
RE/MAX Elite
23 Lakeshore Park Terrace
Dartmouth, Nova Scotia
Have your cottage and home all in one with this centrally located 4 bedroom, 3.5 bath home with direct waterfront on Lake Micmac, on a quiet cul de sac yet close to all amenities and commuter routes. This MacFarlane built home has lots of space for the family plus a one bedroom suite on the lower level that was completely renovated with a sunroom added in 2022. There's great curb appeal, with exposed aggregate driveway & walkways, a newer metal roof, mature gardens with a magnolia tree & perennial flower beds - plus a gently sloping walkway with railing down to the lower level. The main level features a tiled entry with double closet, a spacious open concept living room/dining room with a bay window, an eat-in kitchen with a cozy window seat and an updated backsplash and quartz counters, an adjacent family room with a propane fireplace and patio doors to the back deck, a half bath, and a mud room/laundry room off the entrance to the double car garage with epoxy floor. Upstairs there's a large primary bedroom with a sitting area overlooking the backyard & lake and a walk through double closet leading into the full ensuite, 2 other good-sized bedrooms plus a bonus room over the garage that could be used as an office, playroom or craft room, another full bath, plus plenty of storage. The bright lower level was completely renovated by MacFarlane Homes in 2022 and features and open living room/dining room/kitchen with custom built-in cabinets and shelves, a propane fireplace, a 3 piece bath with a glass-walled shower, in floor heat and stacking laundry, a large bedroom with a double closet, an added sunroom with lake views, a utility room with storage shelves plus a patio off the kitchen. As much as the house is wonderful, the natural feel of the backyard will put you at ease every day, with meandering flagstone paths, natural trees and shrubs, over 120' of waterfront with decks, a dock and plenty space for all your water toys - and a large deck for all the entertaining! (id:60626)
Royal LePage Atlantic
255 Feathertop Way Unit# 86
Big White, British Columbia
Built by H&H Custom Homes—recipient of Okanagan Builder of the Year—255 Feathertop Way introduces Big White’s newest ski-in, ski-out residences at the sought-after Sundance Resort. Positioned for true slope-side living, these homes provide immediate access to both the Bullet Express and Black Forest chairlifts, with Big White’s lively Village Centre just minutes away on foot. The architecture reflects a modern craftsman influence, combining board-and-batten siding, black metal-clad windows, warm wood accents, and panoramic mountain vistas. Spanning 2,490 square feet, each residence offers 3 bedrooms, 3 bathrooms, a den, and an oversized lock-off closet. The main floor blends an open kitchen and gathering space with a covered deck—complete with hot tub and gas BBQ hookup—for year-round enjoyment. Adding versatility, each home includes a 590-square-foot legal suite with its own entrance, covered patio, full kitchen, washer/dryer, luxury vinyl plank flooring, enhanced soundproofing, and optional garage. Sundance Strata fees cover building insurance, exterior upkeep, garbage and recycling services, snow removal, and use of the resort’s shuttle, heated outdoor pool with slide, multiple hot tubs, and indoor recreation areas. Anticipated completion: December 2025. (id:60626)
RE/MAX Kelowna
1864 Lakeshore Rd 123
Lakeshore, Ontario
One-of-a-kind property offering nearly 7 acres with a stunning 2-acre pond and incredible views, perfect for kayaking, paddle boarding, fishing and skating in the winter. A winding tree covered driveway leads you to a spacious 6-bedroom(5 walk in closets), 3-bath home featuring a spacious primary suite with cathedral ceiling, gas fireplace, 2 walk-in closets, and ensuite. A 3rd floor loft provides versatility and extra living space, while the full basement provides endless possibilities. Three fireplaces(2 gas and 1 natural) Enjoy outdoor living with a 36' x 18' inground pool (new filter 2023), hot tub built into the deck, and expansive grounds. Additional highlights include a detached garage/workshop, furnace and central air (2019), premium 50-year shingles (2009), and septic cleaned 2025. A rare blend of comfort, space and natural beauty, country living with resort-style amenities-perfect for your family retreat. (id:60626)
Royal LePage Binder Real Estate

