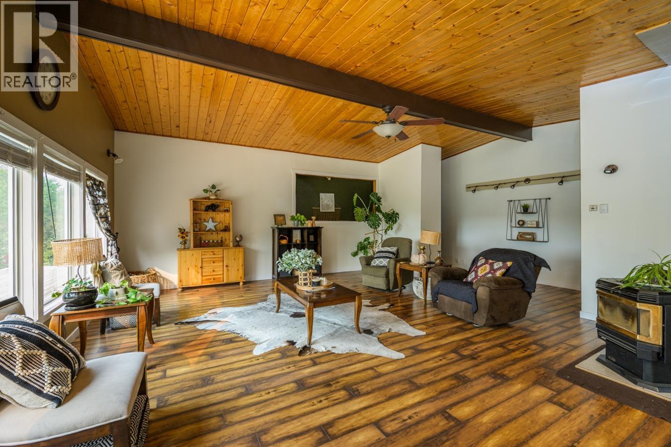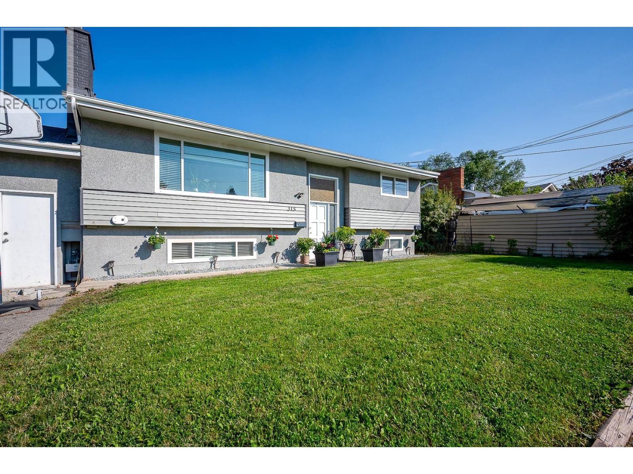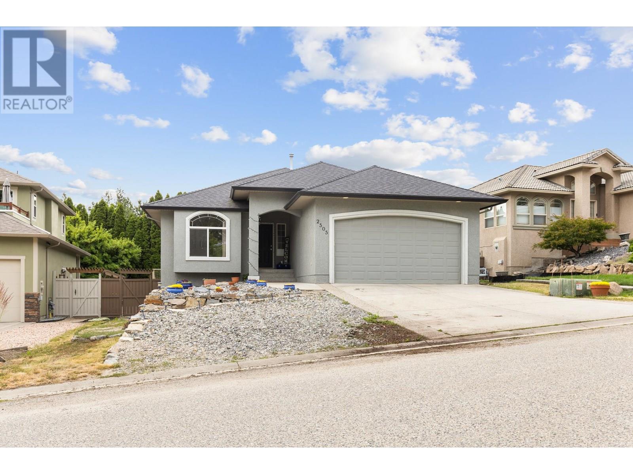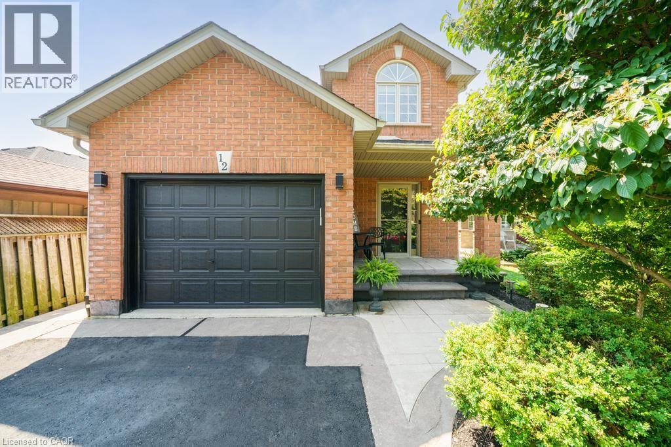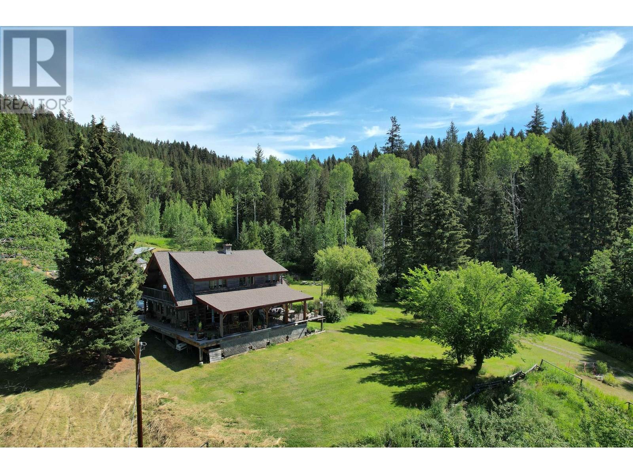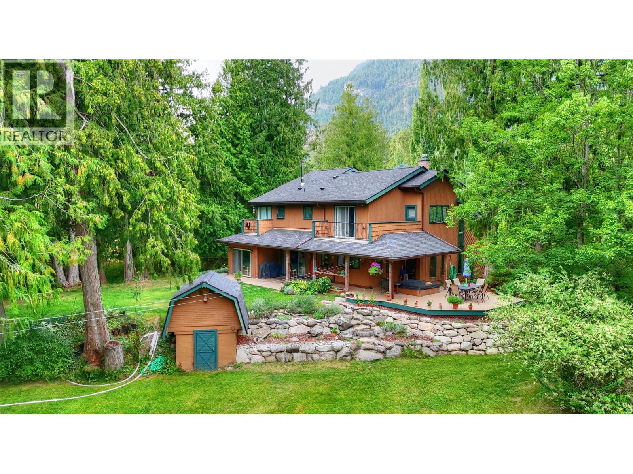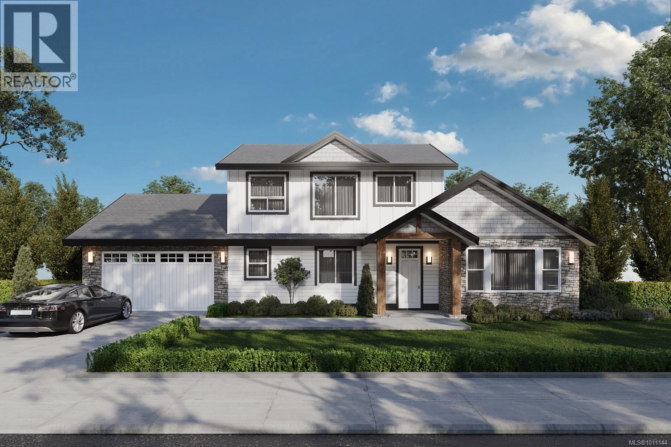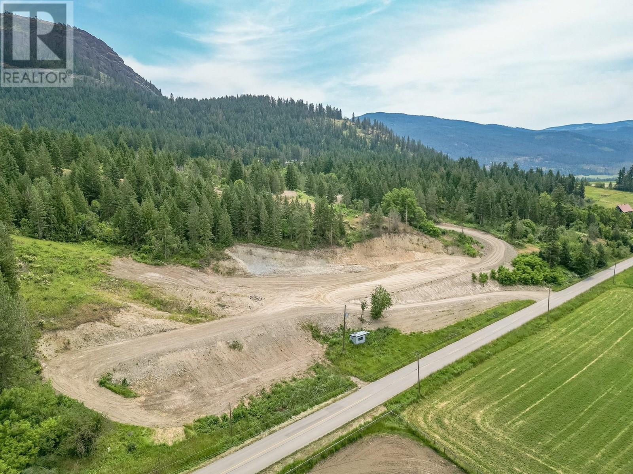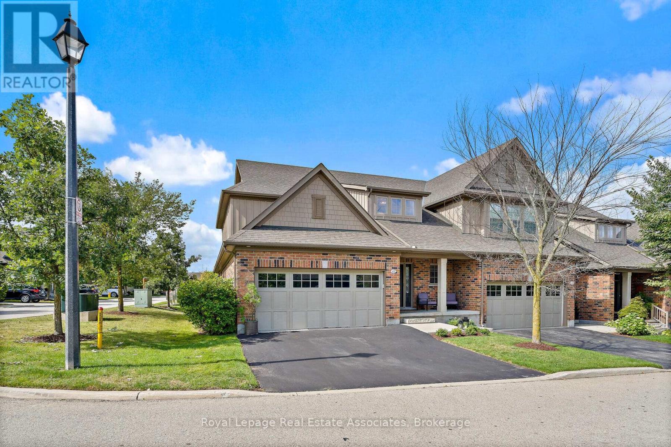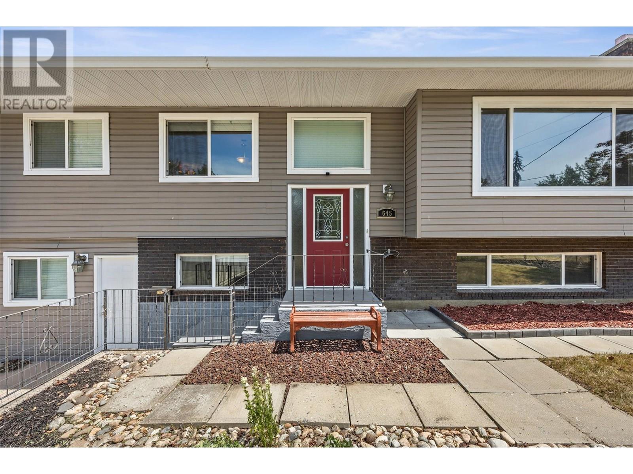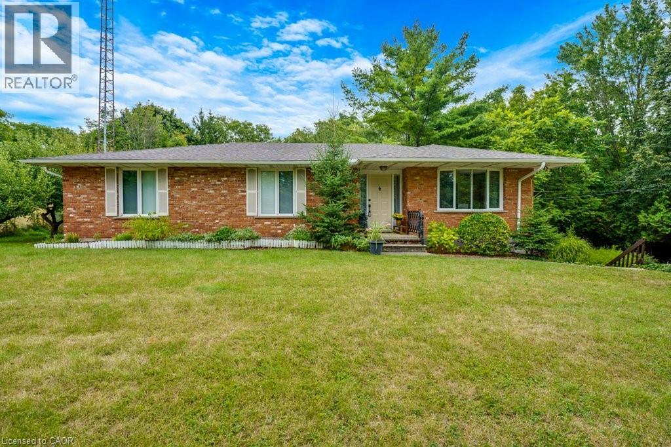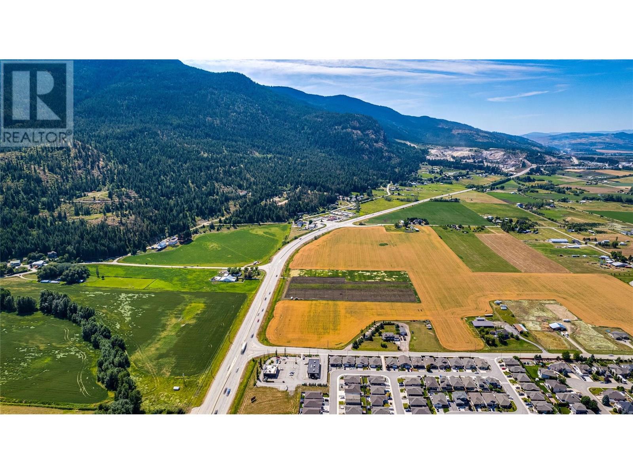34380 Chief Lake Road
Prince George, British Columbia
Experience private rural living on 154 acres of this "peaceful paradise". This expansive 6 bedroom, 2 bathroom home offers thoughtful updates and ample space for family and guests, with bright, inviting rooms and distinctive architectural touches. The grand living room with 14' vaulted ceilings opens up to the updated kitchen and dining room looking out over the fields. The lower level has a massive entry way 3 generous bedrooms and cozy living spaces, and is also plumbed and ready for an in-law suite! The property also includes a chicken coop, corrals, and plenty of pasture, making it ideal for horses and livestock. Water and power available at both the shop and barn. (id:60626)
Team Powerhouse Realty
315 Prior Road S
Kelowna, British Columbia
Welcome to this renovated 5-bedroom, 2-bath gem—perfect as a family home or an investment opportunity. Nestled in one of Rutland South’s most sought-after neighbourhoods, this property offers the ideal blend of comfort, convenience, and space. Step inside to discover a well-maintained home featuring 2 bedrooms upstairs, 3 bedrooms downstairs, and the added versatility of a summer kitchen plus two separate laundry areas—ideal for extended family living or potential rental income. A bright, spacious deck just off the kitchen creates the perfect spot for outdoor dining and relaxation. The exterior is just as impressive: a large, level .22-acre lot that is fully fenced for privacy, with plenty of room for kids, pets, or gardening. There’s no shortage of parking here, with a detached single-car garage (featuring a handy back door that opens to the yard), a generous driveway, and additional paved off-street parking big enough for an RV or boat. Located minutes from schools, shopping, transit, and parks, this home offers the quiet of a family-friendly setting with unbeatable convenience. (id:60626)
Real Broker B.c. Ltd
2505 Quail Place
Kelowna, British Columbia
2,500+ sq.ft. 5 bedroom, 3 bathroom home in the Quail Ridge area of Kelowna! Upon entering this home, you are immediately greeted with vaulted ceilings and an open concept living room that opens to your kitchen and dining room. The living room offers a gas fireplace, and you can walk out to your private balcony space. The upstairs offers a family-friendly three-bedroom layout, including a master bedroom with a walk-in closet and a private ensuite, as well as the two bedrooms that are serviced with a full four-piece bathroom. The laundry/mud room opens up to your double-car garage. Downstairs, your walk-out basement offers a separate entrance, a large recreation room, a separate office/den, and two full bedrooms that are serviced by another full bathroom. With a kitchen with a dishwasher, fridge, full sink etc, this is an incredibly easy area to create an in-law suite, short-term rental, etc. As well, 200 sq.ft. of unfinished storage/mechanical room is perfect for all of your storage needs. Outside, the front of the home offers extra parking on the driveway and beautiful hardscaping. The backyard is private and fenced, allowing for the perfect spot for your dog, kids, etc. The mature cedars create a nature privacy buffer, making it feel like you don't have any immediate neighbours behind you. The area offers great proximity to golf courses, and immediate commercial amenities near the Airport Business Park. Recent upgrades to the home include all major big ticket items (roof, HWT, furnace etc!). (id:60626)
Sotheby's International Realty Canada
12 Valridge Court
Ancaster, Ontario
Welcome to 12 Valridge Court in Ancaster, a beautifully updated 3-bedroom, 2.5-bathroom home situated on a quiet court in a highly sought-after, family-friendly neighbourhood. Offering over 1,800 sq. ft. above grade plus a fully finished basement with vinyl flooring, this home blends style, comfort, and functionality. The main floor features soaring ceilings in the foyer, an updated staircase, a 2-piece bathroom, main floor laundry with inside entry to the garage, and an open-concept layout with a refinished kitchen that includes granite countertops, subway tile backsplash, under-cabinet lighting, and brand-new stainless steel appliances (2024) with a gas stove. The kitchen flows seamlessly into the dining area and bright living room, complete with a cozy gas fireplace and walkout to your private backyard. Upstairs offers three spacious bedrooms with hardwood and tile flooring, an updated 4-piece main bath, and a primary suite featuring a modern 4-piece ensuite with a walk-in glass-enclosed shower and corner soaker tub. The exterior boasts a 32 x 123 ft lot with a new rear deck (2022) and pergola, new asphalt driveway (2025), irrigation system, and updated shingles (2017). Additional upgrades include a new furnace and A/C (2024) and updated lighting fixtures throughout. Located close to top-rated schools, highway access, parks, and all major amenities including shopping, dining, and community centres, this home is the perfect blend of elegance and everyday convenience. (id:60626)
Right At Home Realty
6661 Biss Road
Forest Grove, British Columbia
At the quiet end of a country lane, nestled in rolling hills and nature’s embrace, lies a 40-acre homestead where life slows down and simple joys bloom. This handcrafted 3-bedroom log home offers cozy wood heat and sweeping views of fields and forests. Trails wind through the woods, with Crown land next door for endless adventure. A greenhouse, garden beds, sawmill, woodworking shop, outdoor oven, and tractor support your self-sufficient dreams. Fenced areas and a hayfield support hobby farming dreams. Lakes nearby offer fishing and boating, and a local school is just six minutes away. It’s a place where birdsong greets the day, sunsets steal the evening, and nature is more than a backdrop — it’s a way of life. (id:60626)
Exp Realty (100 Mile)
2827 Evin Road
Slocan Park, British Columbia
Visit REALTOR website for additional information. Riverfront Oasis –3.25 Acres of Beauty & Opportunity*Tucked along the Slocan River, this custom-crafted 5-bed home sits on park-like grounds w/ private beach, ponds, gardens & greenhouse. Thoughtfully built w/ cedar & natural wood, it offers potential for a studio suite or Airbnb income. Sit & relax on the wrap around deck or in the hot tub & savour the surroundings as nature passes you by. Float the river to Crescent Valley from your backyard or relax by the shore. Ideally located between Nelson & Castlegar, the work commute is easy. Public transit passes through making travel easier w/ no vehicle. Experience peace & privacy w/ breathtaking mountain views in a quiet bedroom community of Slocan Park. Close to local stores, bank & schools, this gorgeous slice of paradise is in the heart of the Slocan Valley! (id:60626)
Pg Direct Realty Ltd.
276 Tal Rd
Lake Cowichan, British Columbia
Brand-new home on a 0.28-acre lot with a huge private backyard bordering green space. This 4-bedroom, 3-bath home offers the best of both worlds—peaceful greenbelt seclusion at the back and lake views from the front. Now under construction and set for November completion, the thoughtfully designed layout is well underway, with renderings and floor plans available. There’s still time to work with the builder to personalize final touches and finishes. The location is ideal—just minutes from the Point Ideal boat launch and walking distance to the lake, river, and local amenities. Perfect as a year-round residence or summer retreat, this home delivers the ultimate lake lifestyle. Lake Cowichan is fast becoming one of Vancouver Island’s most sought-after communities. No GST for first-time home buyers (id:60626)
Exp Realty
229 Enderby Grindrod Road
Enderby, British Columbia
Discover the perfect blend of business potential and country living with this unique 18.62-acre property, ideally situated on Enderby Grindrod Road. The front portion of the land is zoned for Industrial use, offering excellent visibility and access for a future business venture, while the back or upper section is zoned as Non-Urban—an ideal setting to build your dream home with stunning panoramic views of the valley. A road has already been pushed through, leading to the top of the hill, where a beautiful building site has been cleared and prepped. There is 600 AMP service at the lot line, and water access is via a shared well. A large portion of the property is within the ALR, and also has some mature cherry and apple trees, adding charm and productivity to the landscape. Whether you're looking to invest, build, or simply enjoy the private and peaceful setting, this versatile property offers endless possibilities. (id:60626)
Coldwell Banker Executives (Enderby)
45 Linden Avenue
Guelph/eramosa, Ontario
Welcome to 45 Linden Ave, a beautiful end-unit bungaloft condo townhome offering stylish, low-maintenance living in the heart of Rockwood. The spacious foyer greets you with high ceilings, ceramic flooring, a double closet & the convenience of a 2-pc bath. The main floor features a bright open-concept design with hardwood flooring, updated light fixtures & large windows. The dining area flows seamlessly into the Barzotti kitchen, complete with a centre island with seating, stainless steel appliances, granite countertops, a ceramic backsplash, soft-closing drawers, under-cabinet lighting & a walk-in pantry. Overlooking it all, the living room offers a cozy gas fireplace, pot lights & a walkout to the private deck, perfect for barbequing or relaxing outdoors. Beside the kitchen, a well-designed laundry room with built-in cabinetry, laundry sink, storage closet & direct garage access adds everyday convenience. The main floor primary suite is a private retreat, featuring a 4-pc ensuite with a soaker tub, stand-up shower, linen closet, large window & a walk-in closet directly off the bathroom. Upstairs, the loft provides flexible living space with a family room overlooking the foyer, pot lights & an office nook. Two additional bedrooms, each with large windows & double closets, share a 5-pc bath with a combined tub/shower, double vanity & linen closet. The fully insulated, builder-framed basement with a rough-in for central vacuum is ready for your vision, whether it's for a home gym, games room, or additional living space. Parking is plentiful with a double-car garage, private double-wide driveway (refinished in 2025) & visitor parking nearby. Maintenance fees cover snow removal, grass cutting, landscaping, visitor parking & exterior upkeep, including roof & gutters. Just steps from conservation areas, scenic trails, local shops & family-friendly amenities, this home is the perfect opportunity to experience Rockwood living at its best. (id:60626)
Royal LePage Real Estate Associates
645 Mark Road
Kelowna, British Columbia
Spacious five bedroom, three bathroom home on a massive corner lot in a quiet Kelowna neighborhood. Features a bright two bedroom in-law suite with separate entrance—ideal for extended family or rental income. The large yard is a gardener’s dream with plenty of room to grow, relax, or entertain. Ample parking with space for your RV, boat, and all the toys. Great location close to schools, parks, and amenities. A rare find offering flexibility, space, and potential. Ideally located close to shopping, schools, hiking trails, and transportation. Extensive Decking and huge patio area allows you to chase the sun all day, or relax in the covered gazebo or hot tub! The home has been lovingly maintained and updated with quality finishing throughout! (id:60626)
Sotheby's International Realty Canada
1265 Brantford Highway
Cambridge, Ontario
This 1980 brick bungalow, situated on a 3/4 acre lot with a walkout basement, offers ample space for a growing family, plus significant potential for an in-law suite downstairs. You can also run your business from home in the sprawling outbuilding which includes propane heating and a walk-up second-story storage area. The main floor of this lovely home features an eat-in kitchen, dining room, and a living room with three sunny windows and access to the balcony deck. The primary bedroom also accesses the balcony and provides a walk-in closet and a 3-piece ensuite bath. Two more spacious bedrooms, both with two closets, share the main bath, which was renovated in 2019. The lower level includes a full walkout with a rec room, a fourth bedroom or office with a floor-to-ceiling window, and a 3-piece bath with a shower, putting it well on its way to being a sunny in-law suite with a patio door to the yard and a separate entrance from the driveway. Alternatively, the separate entry provides a terrific at-home office with an adjacent 3-piece bath. Recent improvements include a new balcony floor (2024), central air (2023), furnace (2024), owned electric water heater (2021), and eaves troughing (2023). The rear lot line is at the top of the small hill at the back of the yard, beyond the stream. Don't miss this delightful country property, only five minutes south of Cambridge! (id:60626)
Royal LePage Crown Realty Services
Royal LePage Crown Realty Services Inc.
1939 97a Highway
Armstrong, British Columbia
Looking to build your dream home and start a thriving farm? This stunning 8.66-acre ALR property in the heart of Armstrong offers the perfect blend of lifestyle and investment. Fully fenced and mostly irrigated with a drip system and automatic sensors, the land features 6 acres of Gala apples, pumpkins, and strawberries, all ready for harvest. With direct highway access, a septic license, highway permits, and a high-capacity well powered by BC Hydro already in place, this property is turn-key and ready for you. A cleared approximately 2-acre site is ideal for building, plus a fruit stand is coming soon to enhance income potential. Valuable farm assets, including a new tractor, an automatic lawn mower, tools, and rootstock, as well as a mobile home/RV, are included. Surrounded by sweeping valley and mountain views in a welcoming, family-friendly farming community with excellent schools, this rare opportunity offers a peaceful, enriched lifestyle just waiting to be lived. (id:60626)
Oakwyn Realty Okanagan-Letnick Estates

