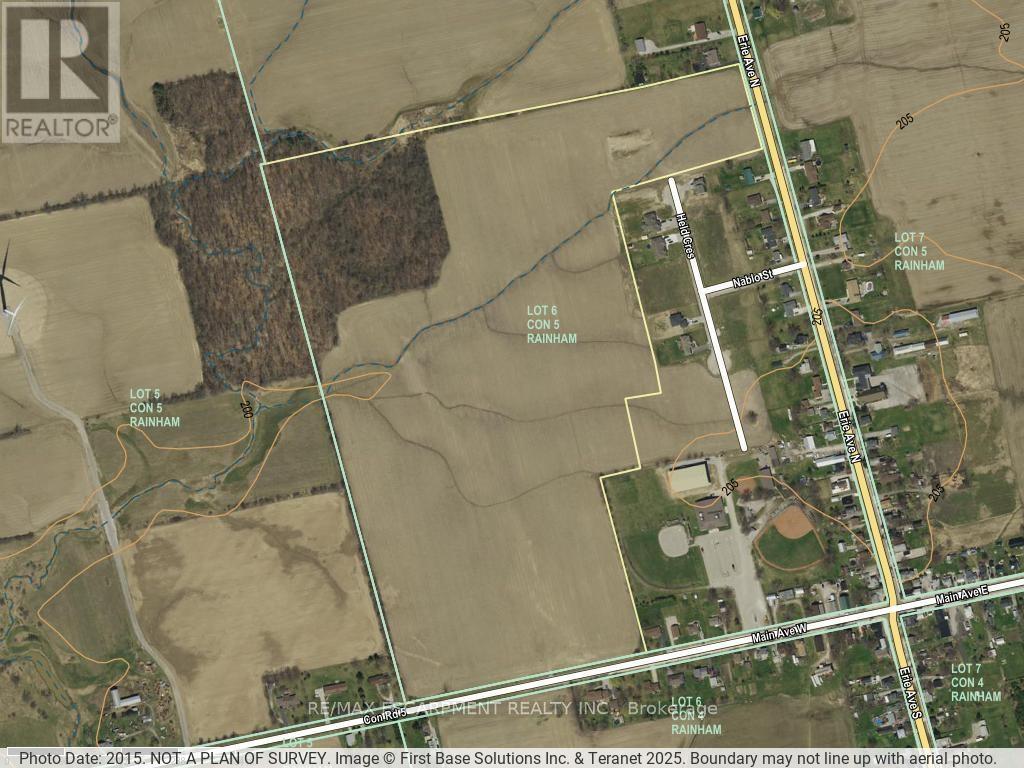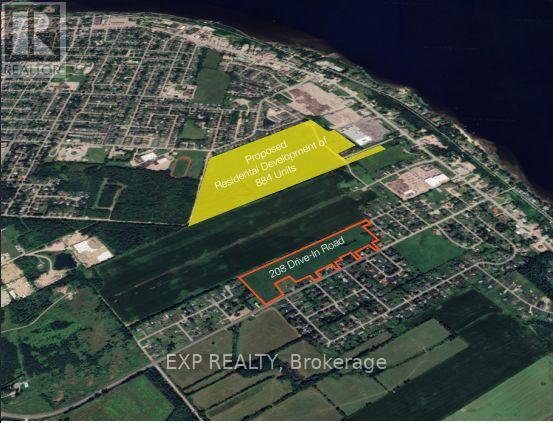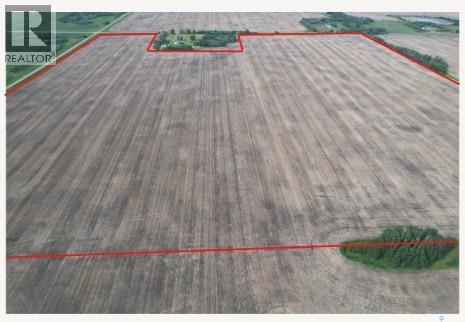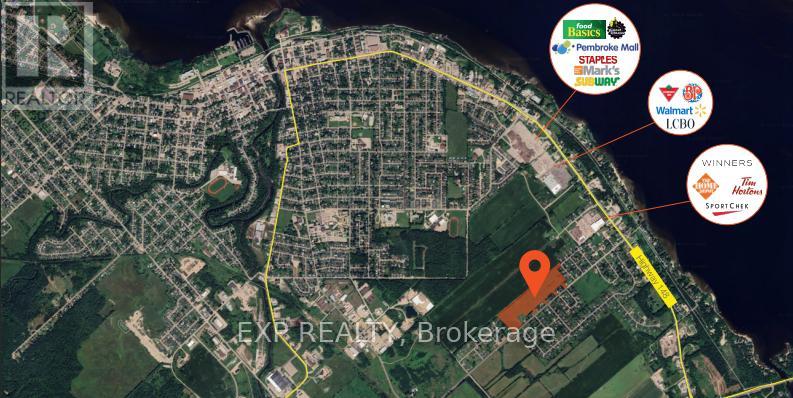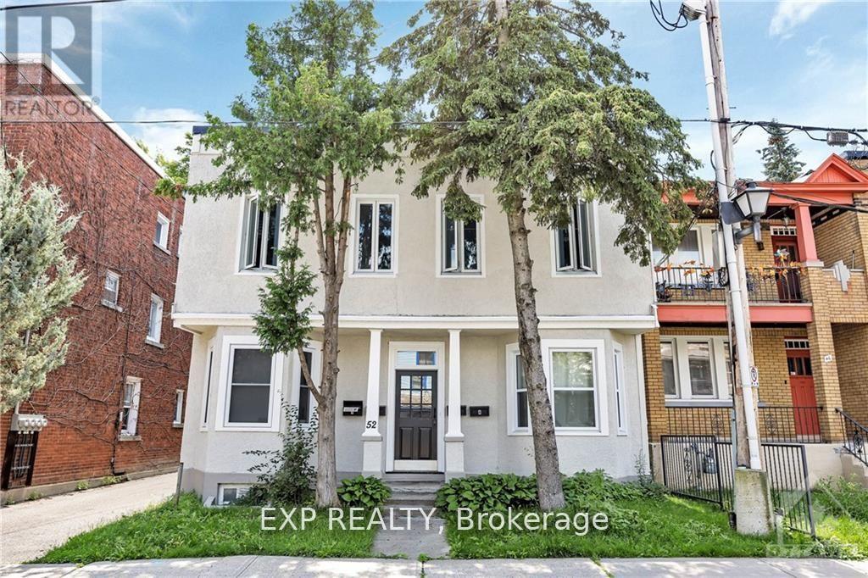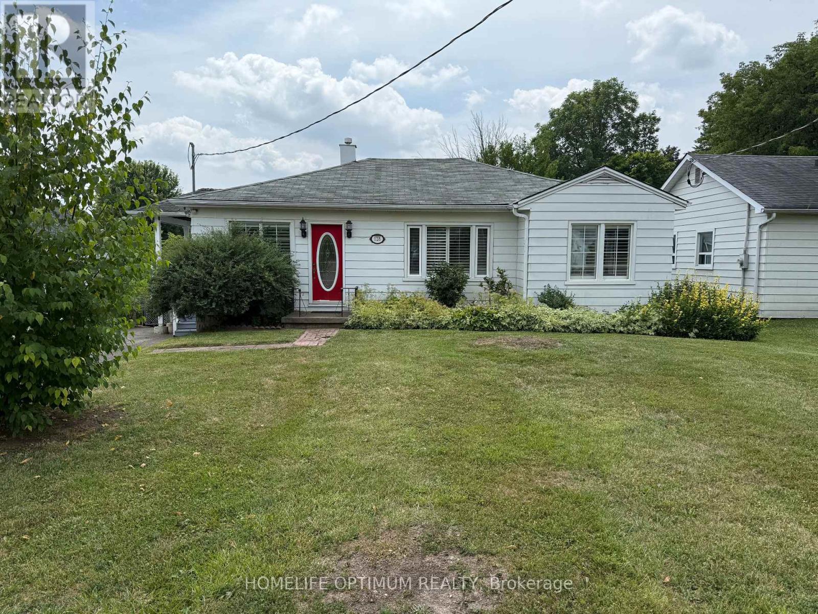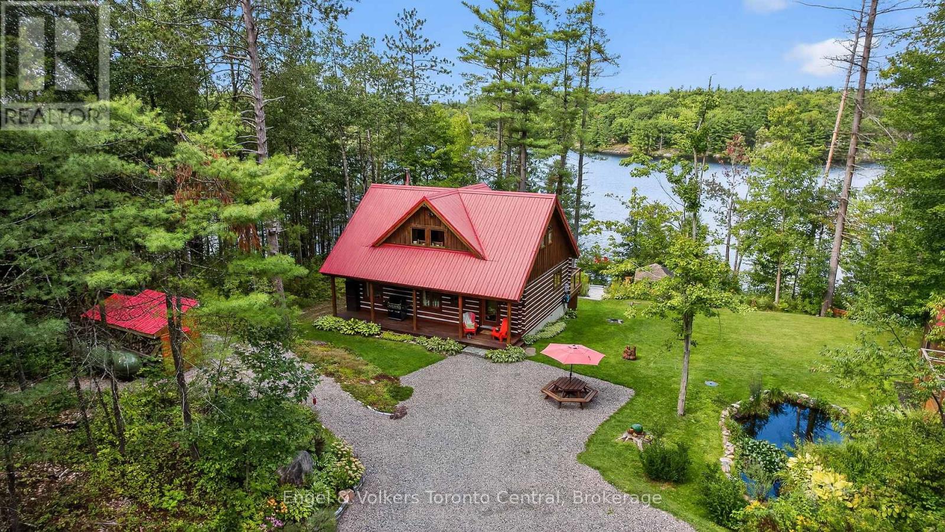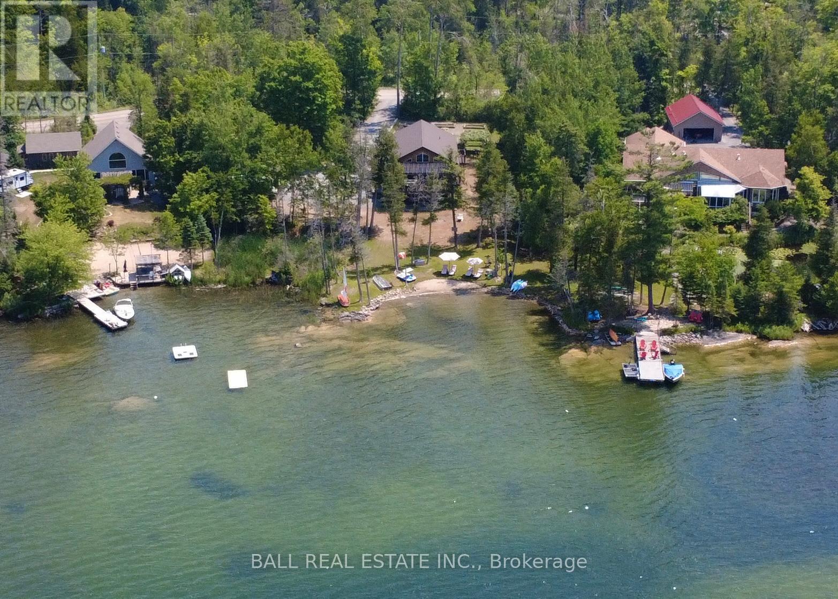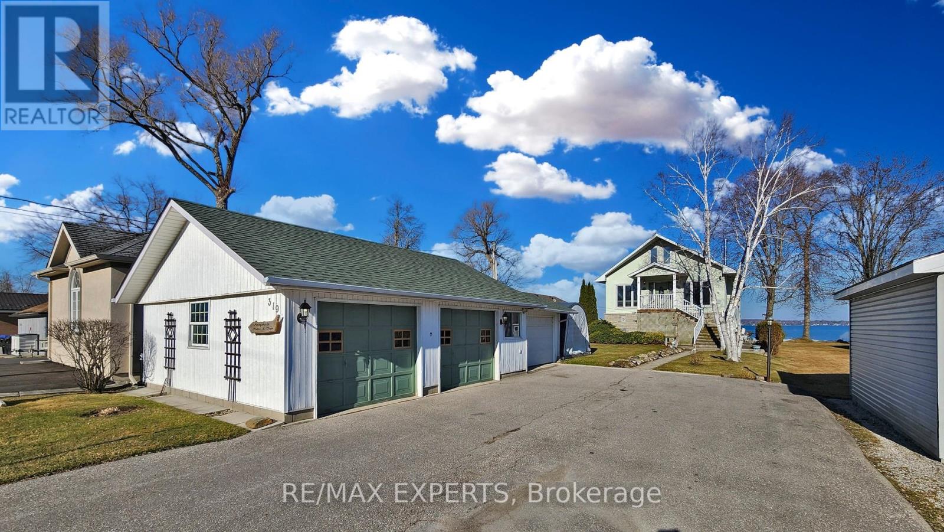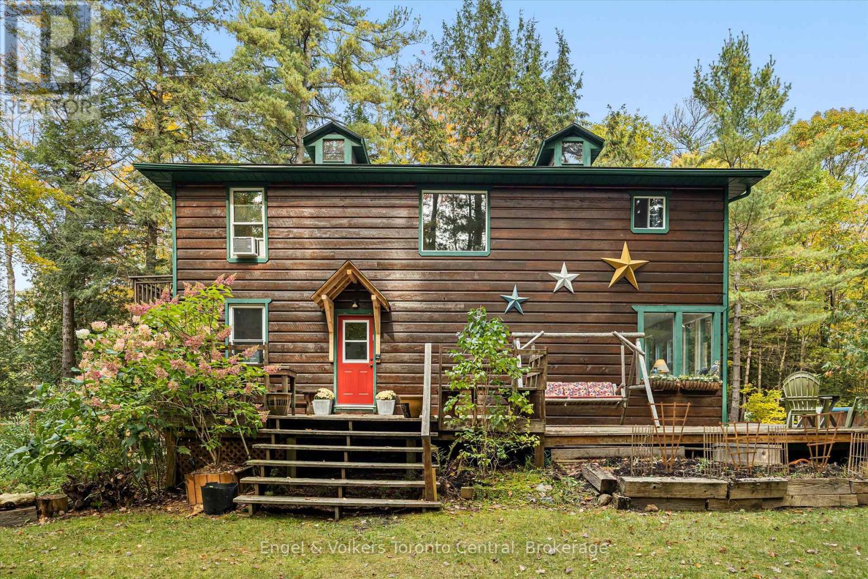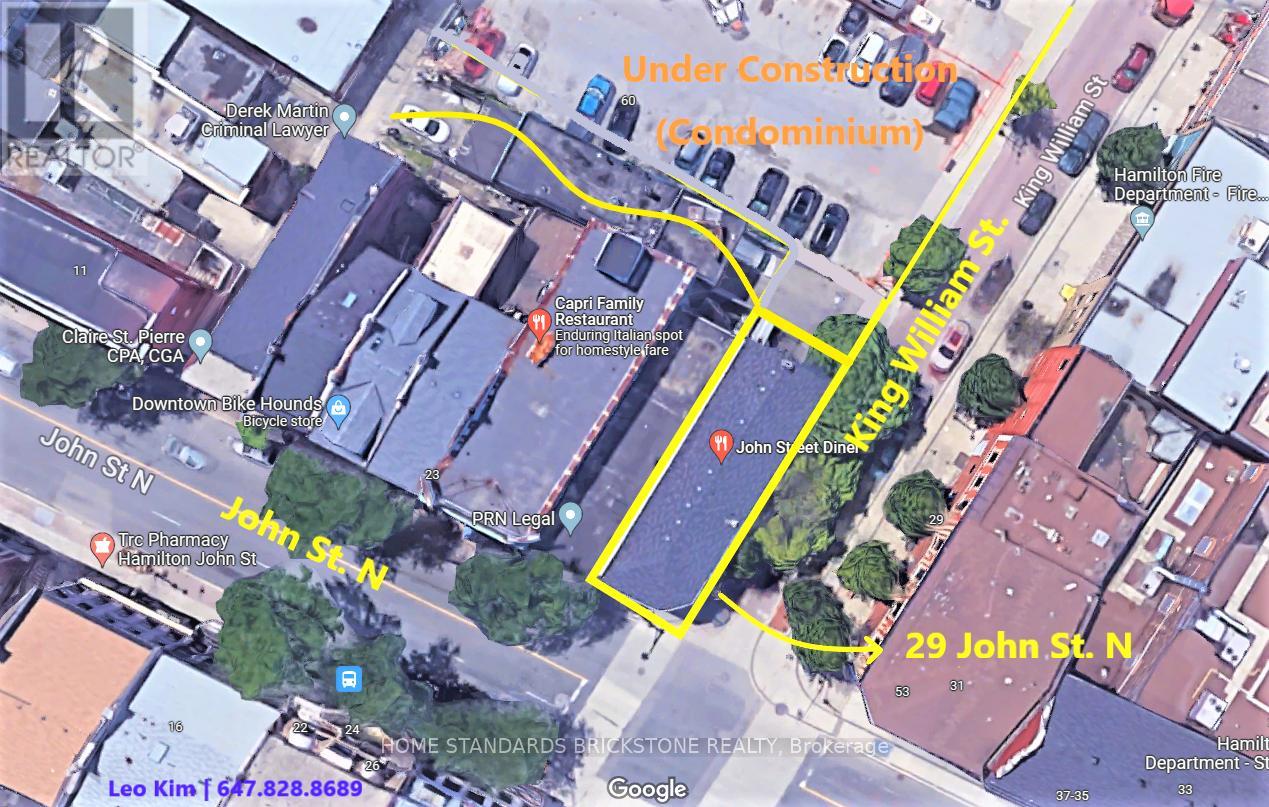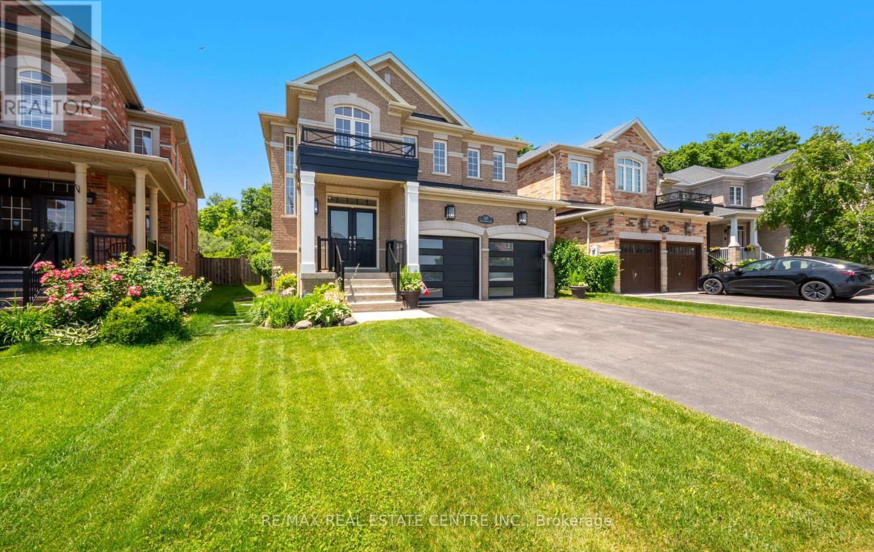405 Concession 5 Road W
Haldimand, Ontario
Pristine open farmland, centrally located just west of the friendly hamlet of Fisherville. Well maintained by cash-crop farmer complete with wooded area and equipment access from Concession 5 Road. Directly adjacent to beautiful street of custom homes recently built, close proximity to Community Centre. Presently zoned Agricultural, this land is a prime potential candidate for rezoning for future Hamlet Boundary Expansion initiatives. Present Zoning of Agricultural allows a single detached family dwelling to be built, plus accessory structures within the parameters set by Haldimand County. 2 Frontages - both on Erie Ave N (Reg Rd #12) and Concession 5 West Rainham. Property features 67.86 ACRES TOTAL - 11 Acres mature bush and 56.86 ACRES of arable/workable farmland. Just 50 minutes from Hamilton, Brantford, 403 Access and minutes to the shores of Lake Erie. (id:60626)
RE/MAX Escarpment Realty Inc.
208 Drive-In Road
Laurentian Valley, Ontario
Wow...PRIME DEVELOPMENT OPPORTUNITY 25.7 ACRES IN RAPIDLY GROWING PEMBROKE! An exceptional 25.7-acre parcel of flat, table-top land is ideally positioned at 208 Drive-In Road, directly beside the proposed 884-unit residential subdivision featuring detached homes, townhomes, and high-density developments. * Zoned RES-A and supported by flexible planning policies from the Town of Pembroke, this site is designated for future residential use, offering tremendous potential for builders and developers * LOCATION HIGHLIGHTS: Ideally located just minutes from Petawawa and the Canadian Forces Base, and surrounded by newer homes, the site is within walking distance to Walmart, Winners, Home Depot, LCBO, Tim Hortons, SportChek, Subway, Staples, Marks, Pembroke Mall, Food Basics, and more * Close proximity to Algonquin College, Catholic, Public, and French schoolsall within a 45 minute drive * Residents will enjoy access to Riverside Park & Beach, Pembrokes Waterfront Boardwalk, and over 24 public parks spanning 140+ acres * Major destinations such as Algonquin Park and Bell Rapids are just over an hour away * PROPERTY FEATURES: 5 entrances from Drive-In Road and 1 entrance from Heather Street W, offering multiple access points for future development. * Two concept plans attached for reference:- (a) Development on the well & septic (b) Development on municipal water & sewer * Municipal services, including water and sewer, are nearby * Natural gas, hydro, telephone, cable, and high-speed internet are available at the lot line * Strategically located in a region with rising housing demand and lower property taxes, this is a rare and highly desirable opportunity * Opportunities like this are rare * Dont miss your chance to secure this high-potential development site! (id:60626)
Exp Realty
8th Street Land
Corman Park Rm No. 344, Saskatchewan
This is very good farm land just 2.5 miles east of SASKATOON right on 8th Street East, which also makes it valuable for future development possibilities. This Land is Soil Class H, Soil Texture is Loam, topography is Nearly Level, stone rating is Slight and Final Overall rating is about 56. This land parcel has a pending subdivision application to the RM to separate the yard with +/-10.0 acres, possession can be given 2 weeks after new titles are raised by ISC. It is currently rented for 2025 and tenant has a ROFR. The listed assessed value and the property tax value are subject to change after the new title is raised for the land only. Currently zoned DAG2. All Red Line borders are approximate. GST is applicable. (id:60626)
Century 21 Fusion
208 Drive-In Road
Laurentian Valley, Ontario
Wow...PRIME DEVELOPMENT OPPORTUNITY 25.7 ACRES IN RAPIDLY GROWING PEMBROKE! An exceptional 25.7-acre parcel of flat, table-top land is ideally positioned at 208 Drive-In Road, directly beside the proposed 884-unit residential subdivision featuring detached homes, townhomes, and high-density developments. * Zoned RES-A and supported by flexible planning policies from the Town of Pembroke, this site is designated for future residential use, offering tremendous potential for builders and developers * LOCATION HIGHLIGHTS: Ideally located just minutes from Petawawa and the Canadian Forces Base, and surrounded by newer homes, the site is within walking distance to Walmart, Winners, Home Depot, LCBO, Tim Hortons, SportChek, Subway, Staples, Marks, Pembroke Mall, Food Basics, and more * Close proximity to Algonquin College, Catholic, Public, and French schoolsall within a 45 minute drive * Residents will enjoy access to Riverside Park & Beach, Pembrokes Waterfront Boardwalk, and over 24 public parks spanning 140+ acres * Major destinations such as Algonquin Park and Bell Rapids are just over an hour away * PROPERTY FEATURES: 5 entrances from Drive-In Road and 1 entrance from Heather Street W, offering multiple access points for future development. * Two concept plans attached for reference:- (a) Development on the well & septic (b) Development on municipal water & sewer * Municipal services, including water and sewer, are nearby * Natural gas, hydro, telephone, cable, and high-speed internet are available at the lot line * Strategically located in a region with rising housing demand and lower property taxes, this is a rare and highly desirable opportunity * Opportunities like this are rare * Dont miss your chance to secure this high-potential development site! (id:60626)
Exp Realty
52 St Andrew Street
Ottawa, Ontario
Investors, this is an exceptional opportunity. This fully renovated fourplex is situated in the heart of downtown Ottawa, offering a high walk score and unparalleled access to Sussex Drive, the Byward Market, the Ottawa River/Canal, and the Rideau Centre. Residents will enjoy immediate proximity to restaurants, shopping, public transit, and essential amenities. This turnkey property is a strong income-generating asset in a high-demand rental market, featuring four fully occupied units - two two-bedroom and two one-bedroom apartments. Each unit has been thoughtfully upgraded with contemporary kitchens, stainless steel appliances, spacious living areas, and modern full bathrooms, designed for comfortable urban living. An added advantage is the on-site parking at the rear of the building, a highly sought-after feature in this desirable downtown location. This turnkey fourplex is a high-performing income-generating property, bringing in $8,335/month ($100,020/year) in rental income with low expenses, making it a fantastic investment opportunity in a prime location. With the added flexibility of creative financing options, including VTB possibilities, this is a rare opportunity to secure a truly unique property. Don't miss your chance - schedule a private showing today! (id:60626)
Exp Realty
132 Eagle Street
Newmarket, Ontario
Investors Alert! 75 x 200 Ft Deep Lot with Bungalow for Future Development * Finished Basement With Separate Entrance * Hardwood Floors * Open Concept Living/Dining * Pot Lights * Large Eat-In Kitchen* Walk-out to Main Floor Deck* Walk to Yonge St. * Public Transit & More! (id:60626)
Homelife Optimum Realty
Admp Commercial Realty Inc.
1042 Amanda Ln - 1750 Frank Cooper Trail
Gravenhurst, Ontario
Private Riley Lake Gem. Nestled on a sprawling 10.87 acres with 291' of pristine waterfront, this custom home delivers the perfect balance of rustic living, natural beauty, and lakeside fun. With nothing but Crown land across the lake, your peaceful view and privacy is ensured. Crafted with care in 2011, this log home was built using trees harvested right on the property, creating a home that is not only stunning but deeply rooted in its natural surroundings. Take in the northwest exposure and breathtaking summer sunsets from your floating dock, where the deep, clean water is perfect for swimming, boating, and making memories. This four-season retreat is made for both relaxing and entertaining. A massive finished 32 x 40 garage is the ultimate all season gathering space. The lakeside tiki bar delivers full-on beach vibes. Enjoy quiet evenings in the lakeside sauna, then gather around the firepit under the stars. The property features a frog pond teeming with multiple species, adding charm and biodiversity. There is also a large fenced vegetable garden so you can grow your own seasonal produce just steps from the kitchen. Inside, the open-concept log home is warm and welcoming.. Two private main floor bedrooms and a stunning open loft primary. Whether you're hosting weekend getaways or embracing cottage life full time, this property was made to enjoy. Site plans are in place for a bunkie and an addition to the main residence, offering room to expand as your needs grow. A whole-home Generac generator ensures you're powered up year-round. While the 7km road is currently seasonal, winter access is easy by ATV/ snowmobile, and you'll appreciate the rare bonus of seasonal waste collection at the end of your driveway. This is more than a cottage - its a private Muskoka escape where every season brings something magical. Your lakeside lifestyle begins here. Cats on property, PLEASE NO DOGS! GPS: 1042 Amanda Lane, GRAVENHURST. (id:60626)
Engel & Volkers Toronto Central
154 Julian Lake Road
North Kawartha, Ontario
PRIVACY, SUNSETS, SAND BEACH: Stunning custom lakehouse that has 2 complete living spaces and triple car garage on beautiful Julian Lake! 180ft of private waterfront with clean walk-in sandy beach facing due west for perfect sunsets. Enjoy a full acre of privacy on this lovely level waterfront lot, set in a great location off a year round municipal just 20 mins to Lakefield. Main floor living space has 3 bedrooms, 2 full bathrooms and soaring lakeview windows that light up the spacious open concept layout including custom kitchen with quartz waterfall island, lakeview dining and living room with vaulted ceilings and hardwood floors. Walkout to oversized lakeside deck for prime sunset views with adjustable aluminum pergola. The walkout basement offers a complete 2nd living space with full kitchen open to lakeview dining and living room, 2 bedrooms and 4pc bathroom with separate entrance, perfect for family or income opportunity. Heat/AC pump with propane furnace backup, full generator, maintenance-free Hardieboard siding and steel shingles on both house and garage. Armour stone landscaping, full raised bed garden, lakeside firepit, swim, fish, boat, canoe through serene Julian Lake! Watch the sunset everynight as wildlife visits your peaceful waterfront oasis while only 20 mins to Lakefield and 30 mins to Peterborough (id:60626)
Ball Real Estate Inc.
319 Limerick Street
Innisfil, Ontario
Beautiful 50 Foot Waterfront Property Located 45 mm From Toronto on Lake Simcoe. Stone & Stucco Exterior, 3 Car Garage, Concrete Walkways, Amazing Water Views From 3 Levels, Porcelain & Hardwood Floors, Eat-In Kitchen, Pot Lights, Heated Floor on Main Level, Shoreline Restoration Done in 2020 by Permit $30K. Very Well maintained property. Possibility for In Law or Income suite. Located in a Quiet Dead End Street. (id:60626)
RE/MAX Experts
2 - 1196 Cranberry Road
Muskoka Lakes, Ontario
Discover the rare serenity of Medora Lake, just minutes from Bala, at 1196-2 Cranberry Rd. Tucked away on 6.5 acres of pristine old-growth forest, this private retreat offers an expansive stretch of waterfront and complete seclusion - no neighbours in sight, only the sights and sounds of nature. Wake to the rustle of towering trees and the call of songbirds. Meandering forest trails invite you to wander, reconnect, and explore. Two separate waterfront docks invite you to launch your kayak at sunrise, or relax on the granite shoreline. With its mix of natural beauty and thoughtful living spaces, this property is designed for both peaceful solitude and unforgettable family gatherings. The main residence blends rustic charm with modern comfort, featuring a bright addition with powder room, oversized family room, and an open living space that flows seamlessly outdoors. Enjoy Muskoka's seasons from expansive decks, a hot tub, firepit and multiple outdoor entertaining areas. Upstairs, three bedrooms and a full bath (with convenient upper-level laundry) provide plenty of room for family and guests. A standby generator ensures peace of mind during Muskoka snowstorms, keeping the home warm and comfortable no matter the weather. A fully winterized guest cabin with 3-pc bathroom and screened porch adds flexibility for hosting friends, extended family, or even rental income. At the waters edge, a screened lake house offers the perfect perch for summer afternoons, or putting on your skates for a winter hockey game on the lake. Whether you're seeking a creative sanctuary, a family legacy property, or a year-round escape, this lakeside haven delivers unmatched privacy and a deep connection to Muskoka's natural beauty. Come experience the magic of Medora Lake - this is where lasting memories are made. (id:60626)
Engel & Volkers Toronto Central
29 John Street N
Hamilton, Ontario
Welcome to 3 Storey Brick Office Building With 1st Floor Commercial Unit, Busy Brunch Restaurant. 2nd Floor Leased Apartment with 2 Bedroom & 1 Washroom Over 1,500 Sqft. 3rd Floor Apartment with Rough-In. This Corner Building is Close To Highway & Public Transit, Location Has Potential Growth Opportunity. Don't Miss This Incredible Investment Property! **EXTRAS** Do Not Go Direct To Property Or Speak With Tenants Or Staff. Treat Financing As Clear. Commercial Unit and Residential Units Need 24 Hrs Notice. Showing Times For Units 10am-2pm. (id:60626)
Home Standards Brickstone Realty
105 Olivia Marie Road
Brampton, Ontario
Premium Ravine Lot - A Rare Offering! Don't miss this exceptional 4-bedroom detached home set on a stunning 220-ft deep lot backing onto a peaceful ravine. Thoughtfully designed with timeless character. It features an impressive open-to-above foyer, hardwood floors, 9-ft smooth ceilings and elegant wainscoting on the main level. The spacious living and dining rooms are ideal for gatherings, while the inviting family room with a cozy fireplace creates the perfect place to unwind. A bright eat-in kitchen offers quartz countertops, a center island, stainless steel appliances, and direct access to the expansive backyard ideal for everyday living and entertaining. The primary suite showcases a luxurious 6-piece ensuite with double sinks, a soaker tub, and a separate glass shower. The professionally finished *LEGAL BASEMENT with a separate entrance adds incredible value, featuring a large recreation room, wine cellar, and modern 4-piece bath perfect for extended family or future rental potential. Step outside to your private backyard oasis, professionally landscaped with a composite deck (2021), gazebo, tool shed, and multiple seating areas to relax or entertain in complete privacy. This home combines location, lot size, and quality upgrades truly a standout opportunity in todays market. (id:60626)
RE/MAX Real Estate Centre Inc.

