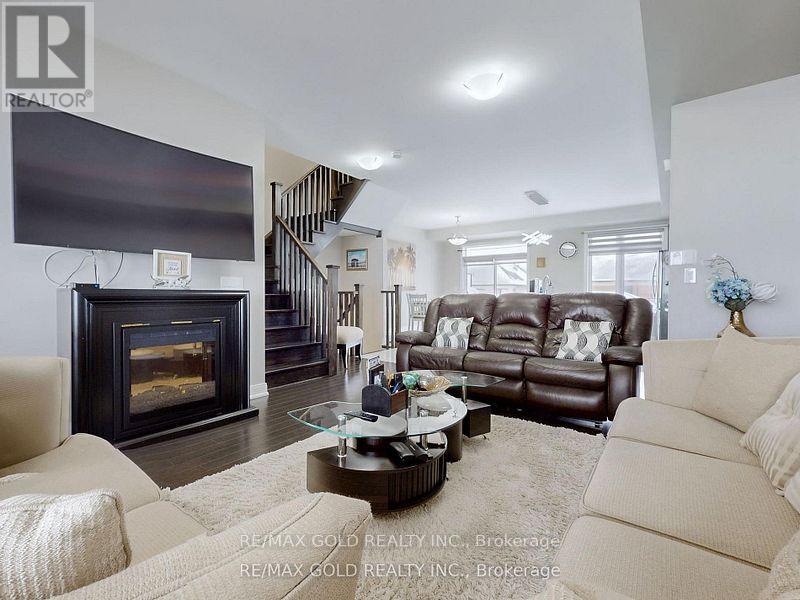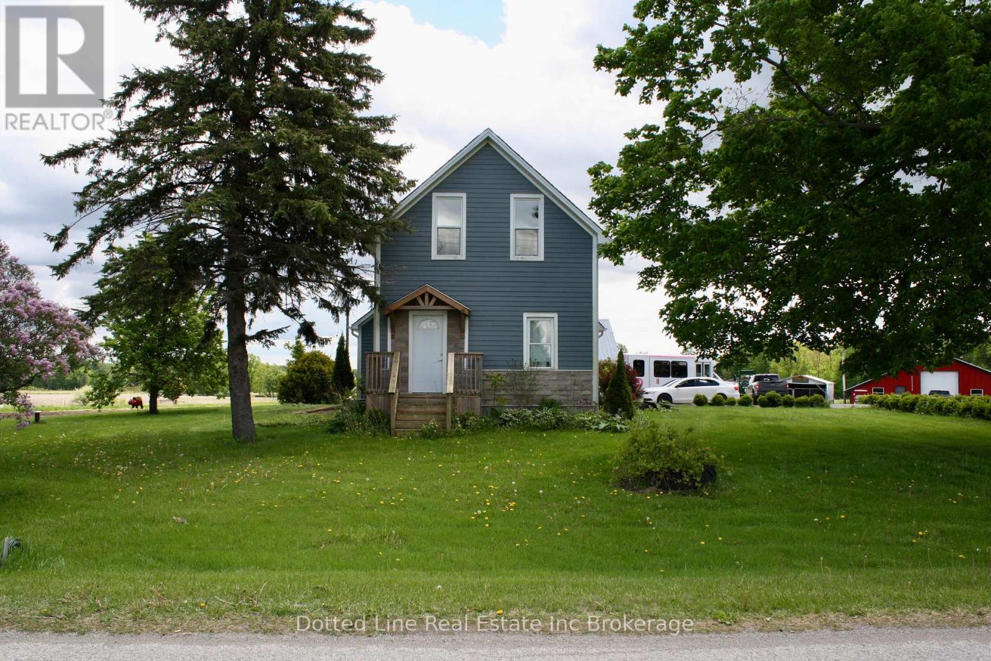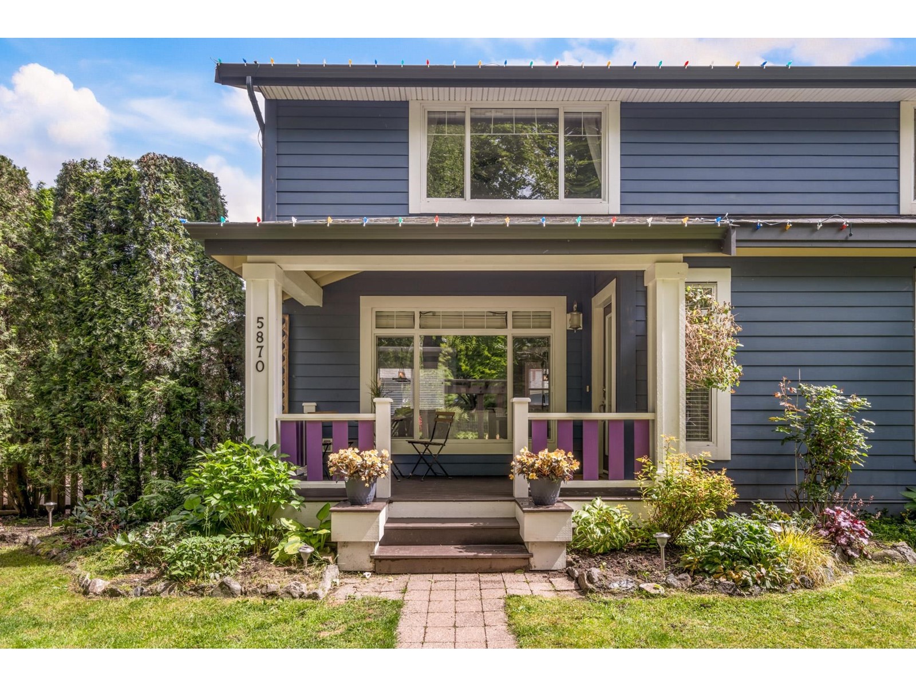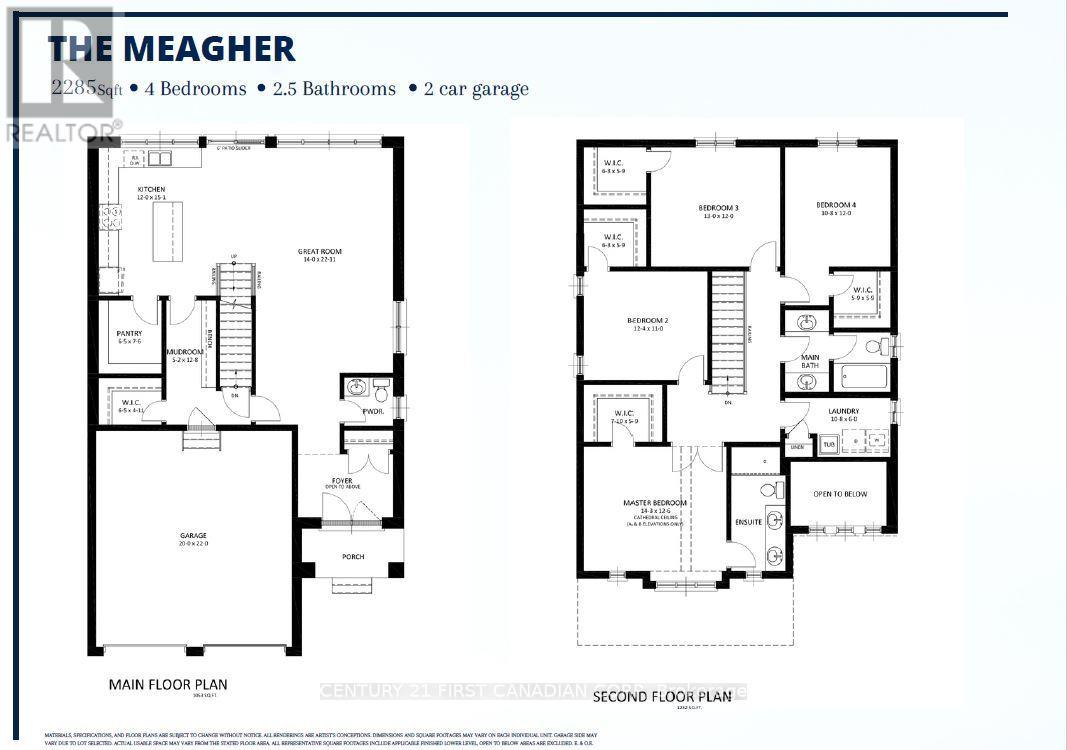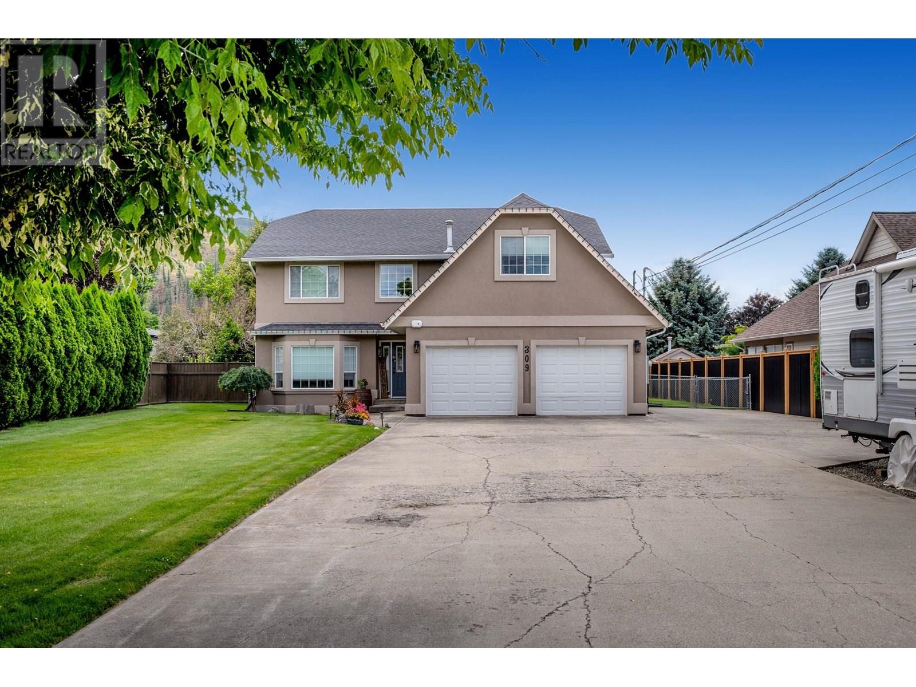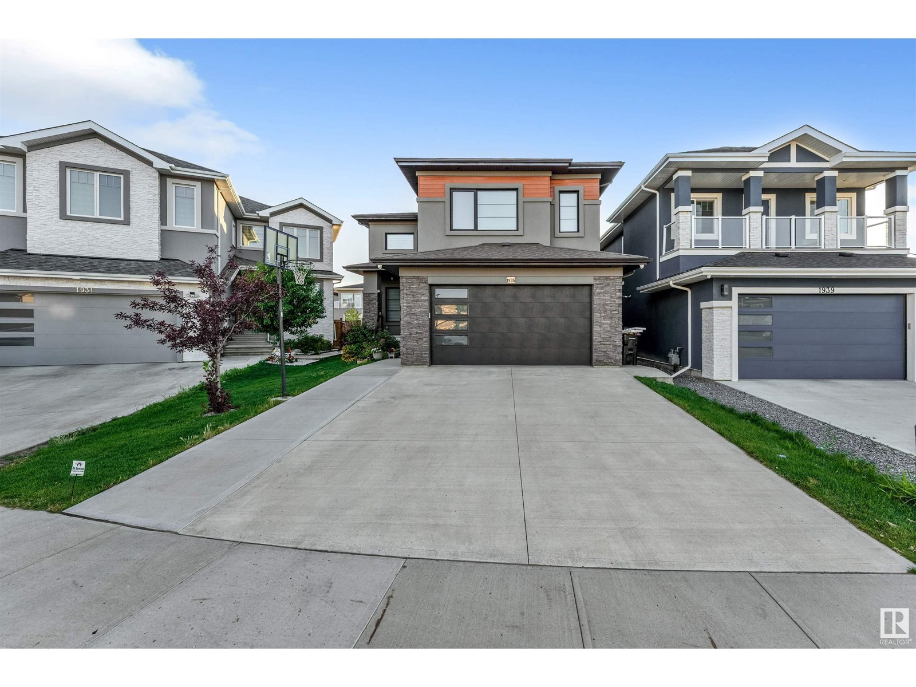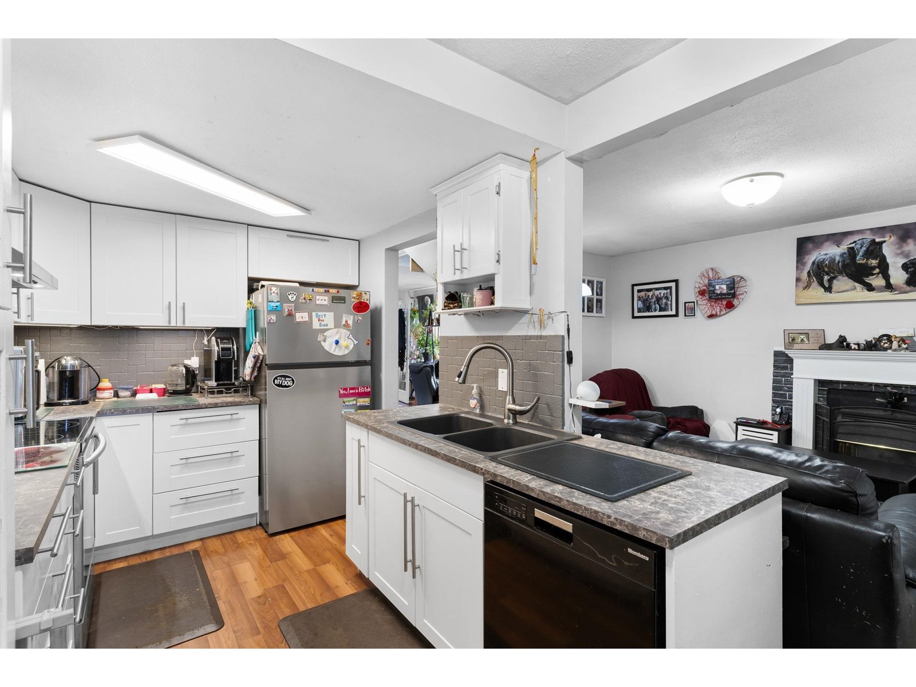2165 Shelby Crescent
West Kelowna, British Columbia
Spacious, meticulously maintained, updated, and ideally located—this 3-bedroom, 3-bathroom West Kelowna home offers nearly 3,000 sq. ft. of comfortable living space in a quiet, family-friendly neighbourhood. Built in 2007, this two-story home with a walk-out basement backs onto peaceful green space and is just minutes from schools, walking trails, and all amenities. Inside, you’ll find numerous updates, including a fully renovated kitchen, tankless hot water, and whole-home water filtration. The open-concept main level is bright and functional, while the basement is roughed in for a fourth bathroom and offers excellent suite potential with a separate entrance. Enjoy movie nights in the included home theater system, and relax in your private backyard oasis featuring a covered gazebo, two sheds, and mature landscaping. Parking is no issue with a double garage and large driveway, plus room for an RV. A rare combination of space, location, updates, and extras—this home truly has it all. (id:60626)
Chamberlain Property Group
337 Veterans Drive
Brampton, Ontario
Spacious, bright, and super clean 4-bedroom, 4-bathroom end-unit townhome built by Rosehaven! Located in a rapidly growing Northwest community, this freehold home offers 9 ft ceilings on every level, large windows, a double-car garage, and a 4-car driveway. It features two primary bedrooms with walk-in closets, two balconies, a huge family room that seats up to 10 and a huge dining area, a kitchen pantry, and an upper-level laundry room. Upgraded with porcelain tiles, granite kitchen counters, zebra blinds, hardwood floors, and built-in closet organizers in every bedroom. Built recently with approximately 2,300 sq ft of living space plus basement and two entrances. Move-in ready with no extra costs. better than many detached homes! Come see for yourself! (id:60626)
RE/MAX Gold Realty Inc.
76 Goshen Road
Norfolk, Ontario
20 acre hobby farm just minutes south of Tillsonburg. Approximately 9 acres workable with corn just planted. 3+ bedroom Home with Bath and Landry on main floor. Double car detached garage. Newer gas furnace and central air. Electrical panel updated. Aprroxiamtely 3000 square foot barn/shop, newer steel roof and siding, Suitable for multiple different uses. There is a pond at the back of the property and a wooded area as well with some trails. Properties like this dont come up very often, be sure to put this on your list to view. (id:60626)
Dotted Line Real Estate Inc Brokerage
5870 Cheamview Crescent, Garrison Crossing
Chilliwack, British Columbia
Beautifully Reno'd non-strata 1/2 duplex with detached double garage in Captains Row, Garrison Crossing. Featuring 3 bedrooms & 2 full baths, this very bright yet very cozy home has been updated with the word "character" in mind. Updated kitchen with tons of counter space & storage, stainless steel appliances, coffee nook, solid surface counter-tops, & wine rack. Sleek electric fireplace with live edge mantle. French doors take you out to your private patio. Primary bedroom offers a beautiful floating barnwood feature wall with his and her closet spaces on either side of the bed, a built-in reading nook, and fireplace. Other updates new roof/ gutters 2022, new furnace 2022 & A/C , new hot water tank in 2020, remote blinds, updated lighting & more! * PREC - Personal Real Estate Corporation (id:60626)
RE/MAX Nyda Realty Inc.
553 Balsam Poplar Street
Waterloo, Ontario
Energy Star Series!!! The Juniper model built by Activa. This home offers 2,165 Sq ft of finished living space. The Juniper comes with a Double Car Garage, Open concept main floor and main floor laundry. The bedroom level has 4 spacious bedrooms, Primary with ensuite and walk-in closet. The finished basement comes with large rec-room and finished 3 pc bathroom. (id:60626)
Peak Realty Ltd.
Royal LePage Wolle Realty
121 Holloway Trail
Middlesex Centre, Ontario
TO BE BUILT. This custom designed and built two storey by former Home Lottery Builder Vranic Homes encompasses all the features you want in your new build: spacious, open concept, on a lovely private lot, double garage, 4 bedroom, 2.5 baths finished to our standard specs. There's still time to make alterations and choose your finishes! Visit the Vranic Model in Clear Skies! (id:60626)
Century 21 First Canadian Corp
145 B New Lakeshore Road
Port Dover, Ontario
Lakeview from this 3 year old two story home on New Lakeshore Road. Enjoy the breeze and the skies, birds and sunrises from the second floor family room glassed in exterior deck . Lots of upgrades in this gorgeous home of over 2400 sq ft. Another 1300 sq ft potential finished space in basement area. Kitchen offers custom cabinets in crisp white with quartz counters and 8’ island. Pot lights, high end stainless appliances , gas stove and custom walk in pantry. Main floor laundry with access to large garage. Main floor 2pc bath. Gas fireplace in open concept living room . Big dining room with plank focus wall. Custom wider oak stairwell features open oak and steel railing to second floor family room with entertainment centre and custom bar area. Three bedrooms, primary with gorgeous ensuite . Basement level is framed in for future development, recreation room, kitchen, bay and bedroom. Finished wine cell. Back yard deck off great room. shed 10x 10' is 60 amp wired. 153’ deep yard. Exterior front done in Shadow Lake stone. Port Dover on Lake Erie is a great place to call home! Beachfront, great places to eat, a friendly community! Roof shingles upgraded, Faucets are all Riobel. Garage is 13'6 x 21'2. pot lights throughout. Upgraded beautiful engineered wide plank flooring throughout . Dishwasher is Bosh, all other stainless appliances are Frigidaire Professional series. Upgraded light fixtures. Tankless hot water heater. Gas Linear Fireplace in living room. Basement is all sprayfoamed and framed in for bath, rec room, bedroom etc. Custom wine cellar. Deck off living room. (id:60626)
Century 21 Heritage Group Ltd
309 Armour Place
Kamloops, British Columbia
Rare opportunity to own the perfect family home on a quiet cul-de-sac just 2 blocks from the Elementary School! Sitting on a spacious 1/2 acre lot, this property offers ample parking, a dedicated RV space with 30-amp plug, a 28' x 20' powered detached shop, multiple raised garden beds and a fully fenced yard perfect for kids, pets, and even room for a future pool if desired. The ideal two-storey layout features 4 large bedrooms upstairs plus 13.5' x 14' playroom. The main level offers a bright, open-concept design with a spacious kitchen and large island that flows seamlessly into the family room, offering full backyard views great for entertaining and watching the kids play. Numerous upgrades have been completed within the last 10 years including cedar fencing, 200-amp electrical upgrade, furnace, central AC, hot-water tank and roof. Home also offers an oversized double garage, UG Sprinklers and a full crawlspace for storage. Short walk to Rae-Mor Park with its pump track, skate park & private beach access to the river. Only 30 minutes to Sun Peaks Ski Resort. Don’t miss out, book your private viewing today! (id:60626)
RE/MAX Alpine Resort Realty Corp.
2159 Porcini Grove
Sooke, British Columbia
IMPROVED Price! Discover Wadams Farm—Sooke’s newest intentional community of West Coast farmhouse-style homes, designed for connection, comfort, and timeless style. Located in the heart of Sooke, these thoughtfully crafted homes feature covered front porches, perfect for relaxing and engaging with neighbours. Inside, enjoy premium finishes including Fisher & Paykel appliances, quartz countertops, and soft-close illuminated cabinetry. Spa-like bathrooms offer a calming modern farmhouse vibe with matte black accents, custom vanities, and porcelain tile walls in the ensuite. Step out from your kitchen to a stone patio and a detached 2-car garage with EV-ready outlet. Embrace the balance of intentional living and elevated design. Skip the GST for First Time Home Buyers and take advantage of the Property Transfer Tax Exemption for all! OPEN HOUSE every Sat/Sun from 12–3PM — come see what makes Wadams Farm so special! *Photos & Virtual Tours are of Show homes. (id:60626)
Coldwell Banker Oceanside Real Estate
1935 19 Av Nw
Edmonton, Alberta
Everything you need—and more—in the heart of Laurel! This fully finished, custom-built beauty checks all the boxes with 6 spacious bedrooms, 5 full bathrooms, and a separate entrance to the basement—ideal for extended family or potential income suite. Located in a quiet cul-de-sac and finished with sleek acrylic stucco, this home impresses from the moment you walk up to the grand double doors. Inside, you’re greeted by a stunning open-to-below staircase, a main floor bedroom and full bath, and a bright, open layout drenched in natural light. The chef-inspired kitchen features stainless steel appliances, a spice kitchen, and tons of storage. Upstairs, the spa-like ensuite in the primary bedroom offers a luxurious retreat, while the mudroom keeps things organized and functional. Upper floor laundry is convenient. Enjoy fully landscaped grounds with a summer oasis out back—perfect for entertaining. Don’t miss your chance to own this move-in ready, fully upgraded home in sought-after Laurel! (id:60626)
Kic Realty
5343 199a Street
Langley, British Columbia
Discover this beautifully maintained 1/2 Duplex nestled on a quiet cul-de-sac in one of Langley's most desirable neighborhoods. This 3-bedroom, 2-bathroom home offers spacious living, a functional layout, and a private backyard perfect for families, first-time buyers, or downsizers. Located just a short walk from Nicomekl Elementary School, parks, and trails, this home combines comfort with convenience. Enjoy easy access to shopping, transit, and all the amenities Langley has to offer. Bonus: Located in the RM3 High Density Residential area, this property also offers excellent long-term investment potential in a rapidly growing community. A rare opportunity to own a wonderful home with future upside! (id:60626)
Oakwyn Realty Ltd.
1184 Parkwest Place
Mississauga, Ontario
Welcome to 1184 Parkwest Place! A terrific, well maintained two storey Condo Townhouse in a well-kept, desirable complex! Move-in condition. It has the most sought-after layout, a nice, cozy and spacious, 3 bedroom, 3baths townhome located in the Lakeview area of Mississauga. This very bright, brick townhouse has a built-in single garage with private driveway, and has a nice layout with large rooms. It is also located steps from the shopping, very close to Community Centre, pool, transportation, the hospital, best rated schools, parks as well as QEW highway.Please note all the extras included with this very nice home and take advantage of all 1184 Parkwest Place has to offer! Welcome Home! (id:60626)
Royal LePage Signature Realty


