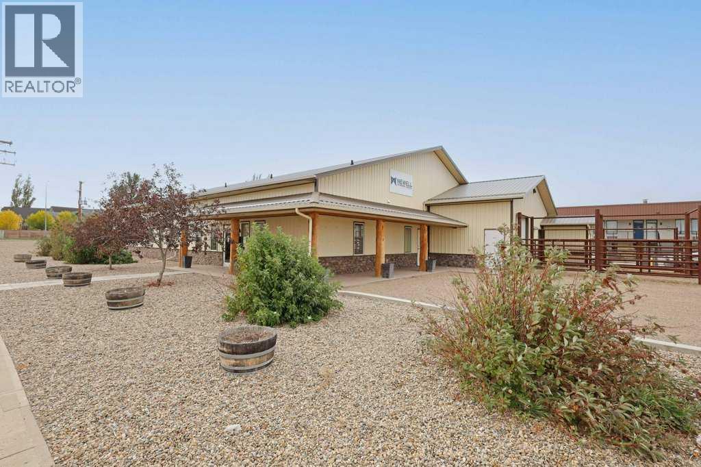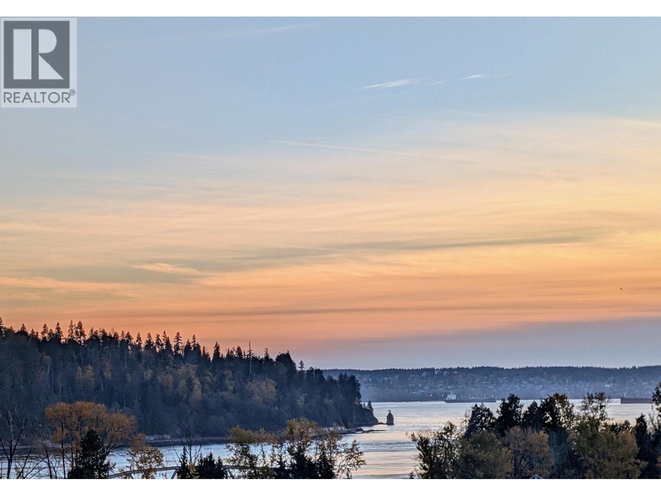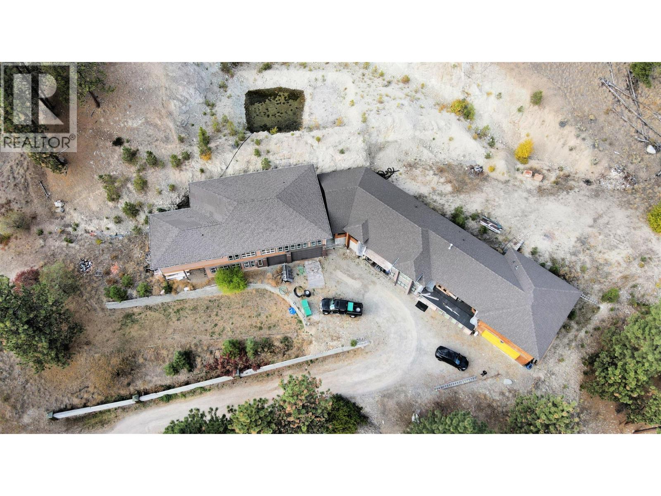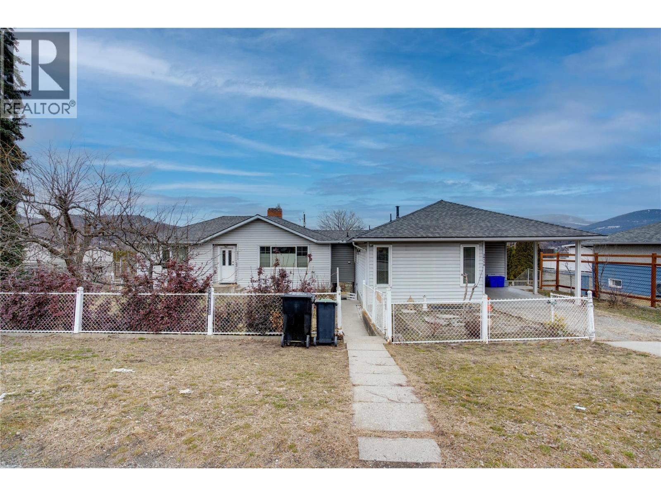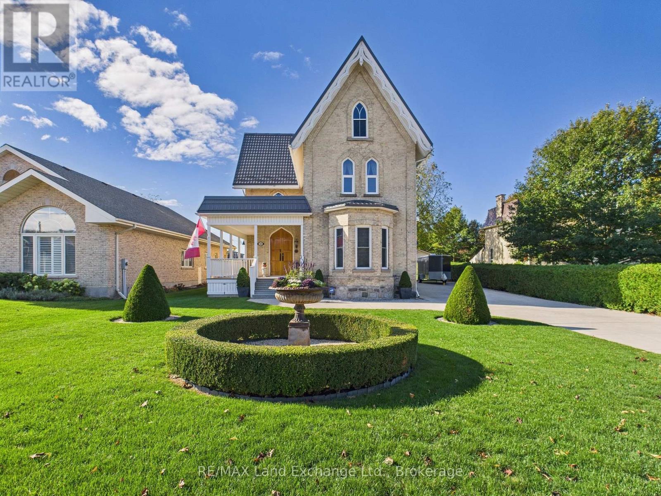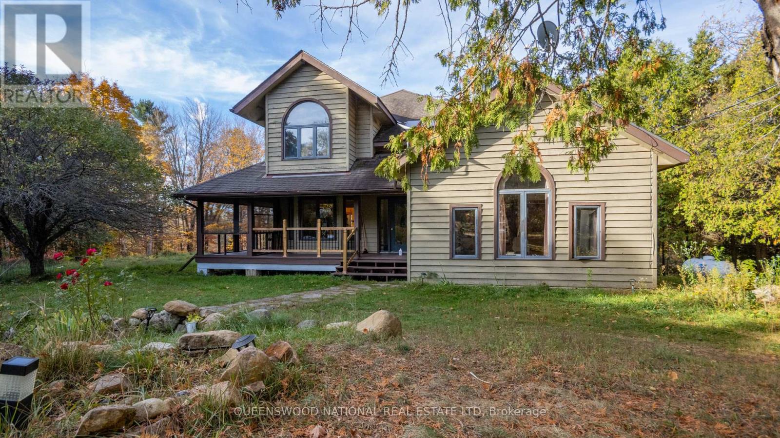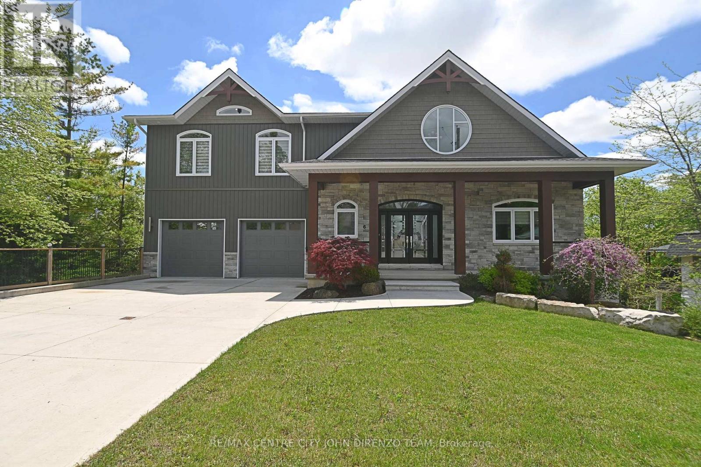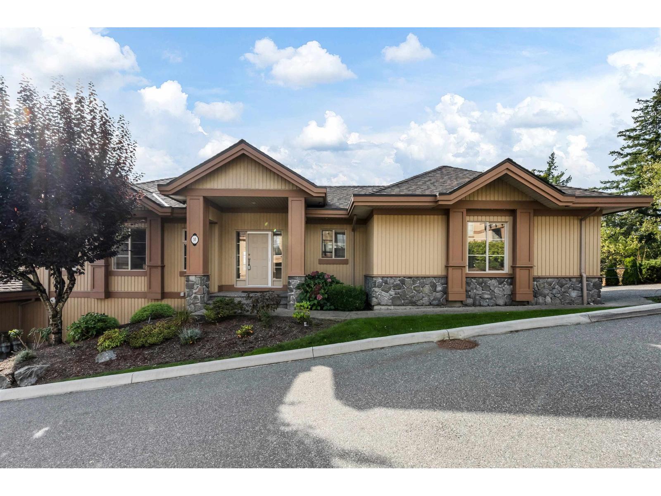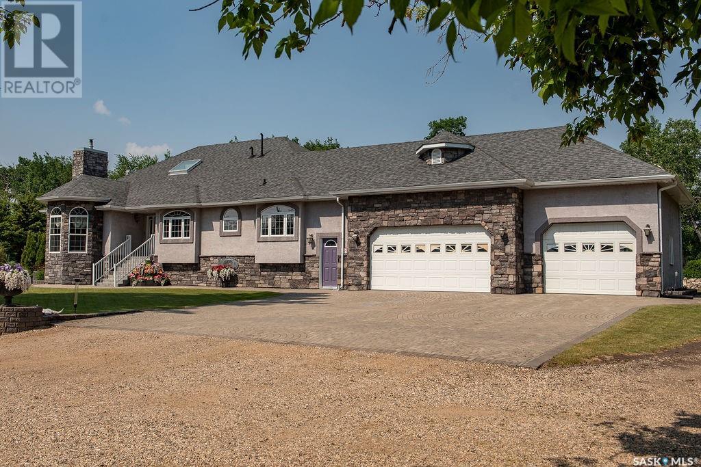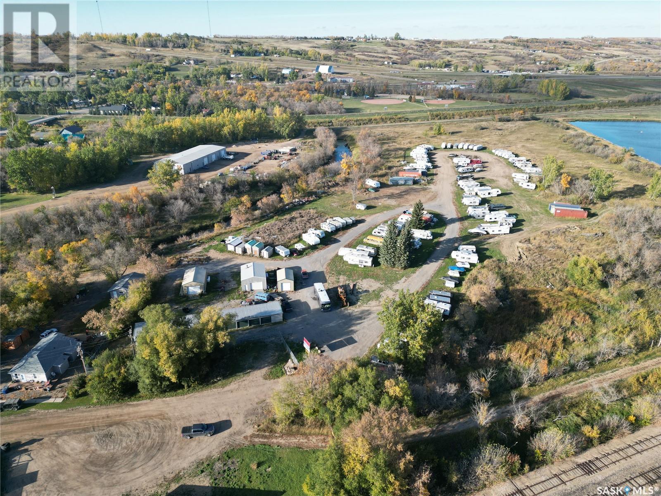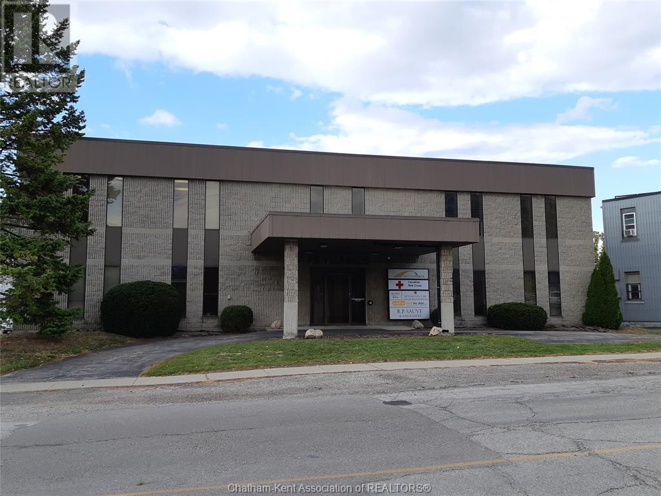50 Upland Boulevard W
Brooks, Alberta
PRIME COMMERCIAL PROPERTY!! Built in 2018-19 this property has great exposure to a high traffic area & sits on a .83 acre lot providing you with ample parking. This property provides you with plenty of options - if you're looking for your own professional space OR if you're looking for an Investment Property, this could be it! The 6500 square foot space features a reception & waiting area, office space, examination rooms, surgical procedure rooms, x-ray room, kitchen area, laundry area, 1 half bath & a 3 piece bath plus 30 X 34 garage/shop area with a 10' overhead door . The building is at ground level for easy access & wheel chair accessible. Zoned Commercial General. BUILDING & LAND FOR SALE ONLY!! Please do NOT disturb the Tenants. (id:60626)
Century 21 Foothills Real Estate
14e 328 Taylor Way
West Vancouver, British Columbia
Luxe, light-filled, and completely reimagined - this 2 bed + solarium, 2 bath NW corner suite at The Westroyal blends sophistication with everyday comfort. Expansive windows fill the home with natural light and frame stunning ocean, mountain, and city views. Thoughtfully redesigned in 2021 with over 1500 square ft of indoor/outdoor living, this home features your own private garden oasis deck, a sleek chef´s kitchen, spa-inspired bathrooms, custom millwork and closets, quartz counters, designer lighting, a cozy gas fireplace and elegant shutters throughout. Resort-style amenities include a pool, hot tub, sauna, gym, party room, and resident manager. Includes 2 parking stalls and storage. Steps to the seawall, Park Royal Shopping Centre, dining, and transit. (id:60626)
Rennie & Associates Realty Ltd.
5621 Harrington Court
Peachland, British Columbia
Exceptional Lakeview Property with Expansive Home, Suite, and Workshop – Peachland, BC .Discover the potential of this remarkable private estate in the heart of Peachland, offering views of Okanagan Lake. Situated on a spacious lot, this unique property features a 3,800 square foot main residence with a two-car garage with 28 foot ceilings, seamlessly blending comfort, privacy, and opportunity. The primary home is bright and spacious, offering ample living space and endless customization potential. A major enhancement is underway, with a stunning 1,600 square foot addition designed to expand the primary bedroom into a luxurious retreat with room for a spa-inspired ensuite, walk-in closet, and private lounge area. Also on the property is a future unfinished 2,600 square foot living area suite/additional accommodations, ideal for multi-generational living, rental income, or guest accommodations—ready for the new owner to complete to their vision and standards. 3 high efficient furnaces and many extra's. In addition, a 2,600 square foot shop provides abundant space for a home-based business, hobbyist workshop, or storage for vehicles, boats, and recreational equipment. This property is a rare find—perfect for entrepreneurs, visionaries, or those seeking a private lakeview haven with space to grow. All the foundational work is done—now it’s ready for you to bring your dream home and business plans to life. (id:60626)
Coldwell Banker Horizon Realty
3411 18 Avenue Unit# A&b
Vernon, British Columbia
Legal Duplex, that's pretty suite. Great income helpers on each side of the duplex. Large lot with alley access, lots of parking, and double garage. Huge fenced yards both front and back, perfect for pets and kids! Fruit trees and gardens are ready to go. City and mountain views. Walking distance to downtown or the Hospital. Very close to bus routes. 2 min to Mission Hill Elementary, 3 min to Wholesale Club, 5 min to Polson Park and Galaxy Cinema, 8 min to Kin Beach. Duplex left side has 2 bdrms up and 1bdrm down. Right side has one bedroom up and 1bdrm down. This is an excellent investment property. (id:60626)
Royal LePage Downtown Realty
276 Durham Street
Kincardine, Ontario
Welcome to 276 Durham Street, Kincardine. This designated Hertiage Home is an original Gothic Revival style home, this architectural gem has undergone an exquisite full renovation by the current owners from top to bottom and is now proudly offered for sale. Once in a state of disrepair, with the help of the Head Engineer for Heritage Canada, the property has been painstakingly restored with no expense spared, blending original historic character with modern comfort. The home was stripped back to its brickworkrepointed, repaired, and completely rebuilt inside. Updates include: spray insulation throughout, custom-made windows and doors replicating the originals, refurbished pine floors, new electrical and plumbing, new high-grade roof, and a modern gas-fired hot water heating system just to name a few. The kitchen and bathrooms were fully redesigned, culminating in a residence brimming with richness, charm, and timeless detail. Outside, admire the manicured gardens, welcoming porch, and stately double doors. Inside, note the 13 " trim, crown moldings, archways, ornate fireplaces, and finely reproduced period details. Main Floor (11 ceilings): Chefs kitchen with abundant cabinetry, island, and counter space; formal dining room; living room; foyer; versatile hobby/bonus room; and a 2-piece bath. Second Floor (9 ceilings): Three bedrooms (one currently an exercise room), 4-piece bath, and laundry room. Third Floor Primary Retreat: Spacious bedroom with sitting area, office/den, walk-in closet, and a spa-inspired ensuite featuring a free-standing tub, glass shower, and double vanity. The bright, spacious interior offers both livability and flexibility, perfect for families, multi-generational living, or even a home-based business thanks to its prime downtown location close to all amenities. This is a RARE opportunity to own a piece of Kincardines history, beautifully reimagined for modern living. (id:60626)
RE/MAX Land Exchange Ltd.
3130 Letterkenny Road
Brudenell, Ontario
Nestled on your own piece of idyllic private paradise on 50 acres of beautiful mixed bush. Located on a year round municipal road and a mere 1 km from beautiful Gorman Lake access. This large 3 or 4 bed home with 3 baths and main floor laundry is a family dream home. Open, bright, functional and inviting from the moment you enter the expansive foyer with vaulted ceilings. The inside of the home is bathed in light from the abundance of windows throughout.The main floor office could well serve as a 4th bedroom, with a beautiful bathroom right beside it.There is a wood burning fireplace in the living room and a wood stove in the den, which makes it extra cozy in the colder weather. The kitchen has many cabinets and a large central work island and just off the kitchen is the breakfast nook, offering a wonderful way to start the day looking out on nature. The small solarium is directly off the dining room and is an ideal spot to sit with a book in the wintertime. Did you say you have big boy toys? No problem! The large 2 storey garage is sure to please. And you are having the in laws move in with you? How about their own detached guest cabin? If you are a snowbird and have a large trailer or truck, there is plenty of room to accommodate you. Your dream property awaits! (id:60626)
Queenswood National Real Estate Ltd
6 Woodland Road
Central Elgin, Ontario
Lynhurst area, great location. Exceptional modern 2 storey with 3rd lower level walk-out. 3 levels finished, 3 bedroom, 3 bath, 2 car oversized heated garage. Sloping lot backing onto conservation land & stream, park like setting. Amazing views from 2 large decks. Very panoramic views. Vaulted ceilings, large glass floor to ceiling windows on main living area, many, many updated finishes throughout, designer features galore, a must see. Modern decor and open concept floor plan. Double wide concrete driveway, large sloping lot, very convenient location 15 minutes south of London off Wellington Road. Edge of St. Thomas. Quick closing possible. Very large rooms and high ceilings. All appliances included. (id:60626)
RE/MAX Centre City John Direnzo Team
35 35931 Empress Drive
Abbotsford, British Columbia
Perched high above the valley in the highly sought-after gated community of Majestic Ridge, this luxurious townhouse offers breathtaking panoramic views & the space & comfort of a detached home. Privately positioned in the most secluded location within the complex, it offers peace, quiet, & a sense of retreat-along with a large driveway providing ample parking. Expansive windows & vaulted ceilings fill over 3,100 sqft w/natural light, creating an uplifting sense of openness & warmth. The beautifully appointed kitchen invites connection-whether you're entertaining friends or enjoying a quiet morning coffee w/the sunrise. Bask in the sun on your deck, surrounded by scenic beauty and serenity-a truly special opportunity in one of the area's most desirable locations. (id:60626)
Royal LePage Little Oak Realty
22 Du Boisé Street
Saint-Basile, New Brunswick
RADIANT FLOOR HEAT// PROPANE STOVE//CUSTOM BUILT-WHEELCHAIR ACCESSIBLE THROUGHOUT// PORCELAIN FLOORS//EPOXY COMMERCIAL FLOORING//ENGINEERED HARDWOOD FLOORS//HEATPUMP//PAVED DRIVEWAY//SCREEN PORCH// RED CHERRY CABINETS// and more! This magazine-worthy home simply stunning & you will fall in love the minute you walk in! This is an opportunity to own A beautiful & elegant home in St-Basile NB! Built in 2007 with wonderful details such as porcelain & hardwood flooring, gorgeous crown molding and doors, luxury kitchens & baths, vaulted 8-15""ceilings, high-end appliances, decks & screened in porch with amazing mountain views, & a private backyard- this home simply checks all the wish list boxes & more! Main floor offers a delightful high-end open concept kitchen with walk in pantry, living room, dining room, office, 2 entrances, screen porch, laundry room, guest bedroom and full bath, plus a beautiful master bedroom with access to the screened in porch, Massive walk in closet, & luxurious full bath. One level living and wheelchair friendly. AMAZING fully landscaped backyard with mountain views in every direction! Attached finished 30x36 garage with radiant heat commercial epoxy floors, + 2 attached sheds. MUST BE SEEN- call today to schedule a tour. (id:60626)
Keller Williams Capital Realty
Schapansky Acreage
Tisdale Rm No. 427, Saskatchewan
Welcome to your dream acreage, where style, class, and privacy come together. This rare and remarkable, 2+2 bedroom acreage offers everything your can ask for in a family home or entertainers paradise. Property highlights, gourmet kitchen, oversized layout with premium finished and ideal for cooking and gathering. Next is the formal dining room, elegant setting for holiday meals and hosting many guests. An abundance of windows allow natural light to add warmth throughout the house. The master bedroom hosts a stunning 5 piece bathroom and has access to the three season sun room off the back of the house. Fully finished basement, includes, wet bar, theater room, and a huge games room! Attached is the oversized 3 car plus garage with epoxy floors and basement access. Outside you note every acre has been utilized for low maintenance acreage living. The park like yard leaves you with little breath as you walk around the stone river bed, multiple touchdown spots for a campfire, raised garden beds and beautiful mature trees. Before you go the envy of all is a 32x60 heated shop with all the fixings, man cave, butcher corner, mechanics zone and a full 3 piece bathroom. https://youtu.be/15U7oJ46_bs (id:60626)
Royal LePage Renaud Realty
100 2nd Avenue E
Lumsden, Saskatchewan
Lumsden Industrial Storage Park for sale. Almost 16 acres of level land with an existing strong revenue stream from the storage of vehicles and RV's. Also individual storage lockers and buildings available . Excellent opportunity for expansion. Zoned industrial. Drone video available to see ariel view. https://www.icloud.com/photos/#/icloudlinks/0747Dz8oWtfvPpqzPXTzunQcA/7/ (id:60626)
C&c Realty
75 Thames Street
Chatham, Ontario
9500 sq ft Executive office building. Close to Downtown Chatham and Sam's Coffee Shop. Current tenants include Legal, Financial and Medical Service Professionals. Parking for 16 on-site and free municipal parking across the street. Serviced by an elevator. New roof in 2020. Financial statement / rent roll available upon specific request. (id:60626)
Royal LePage Peifer Realty Brokerage

