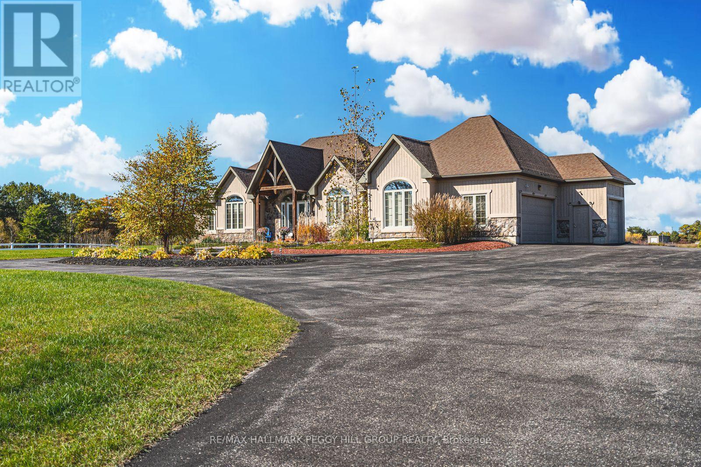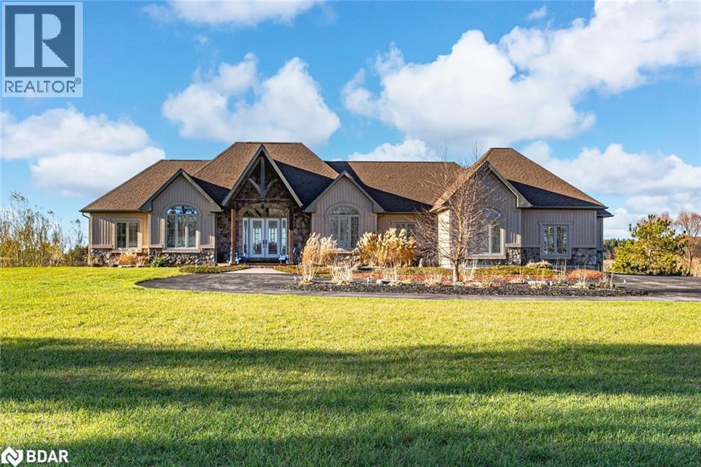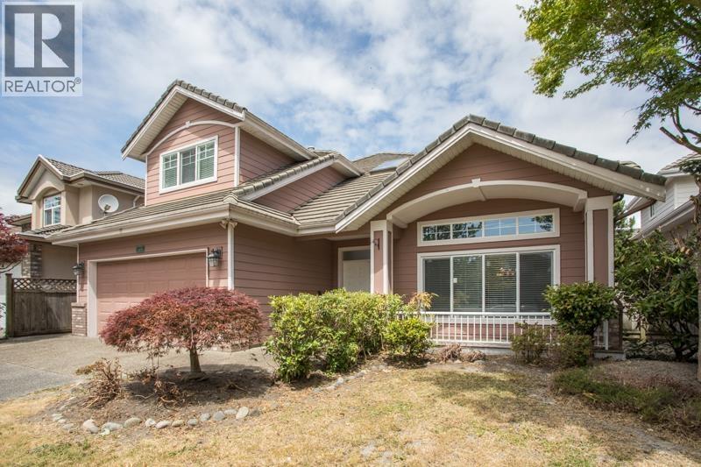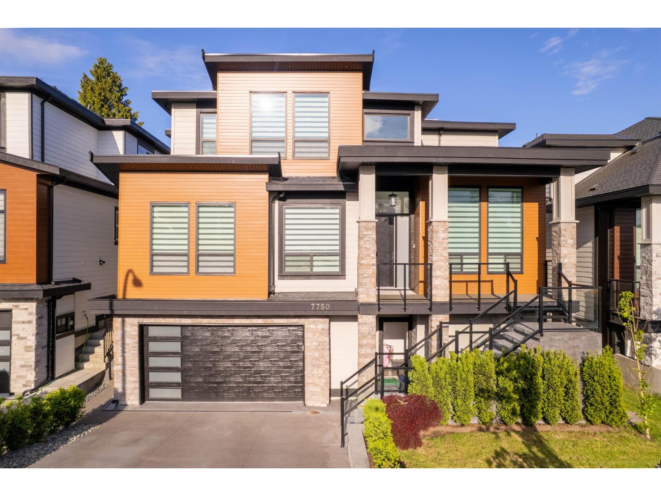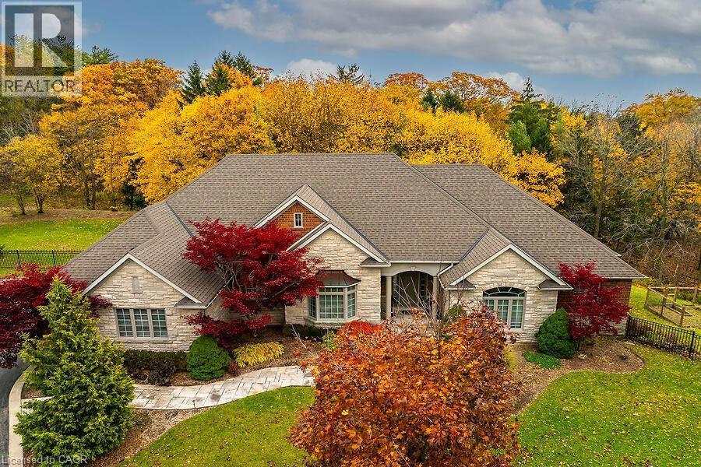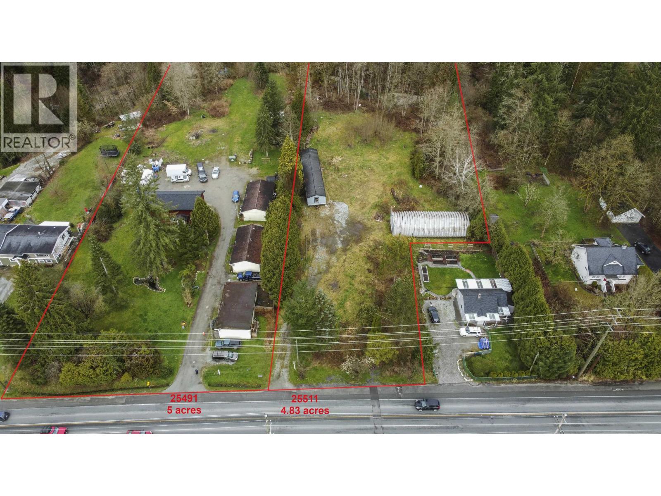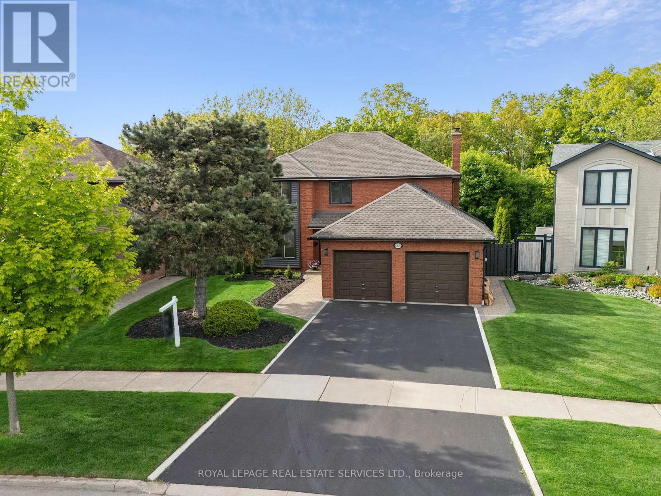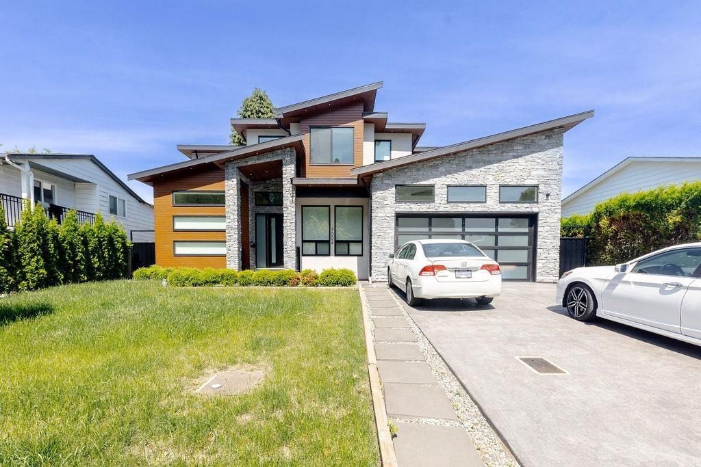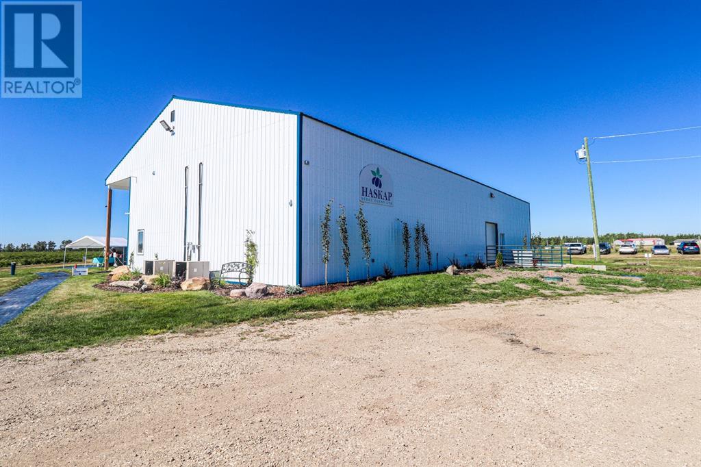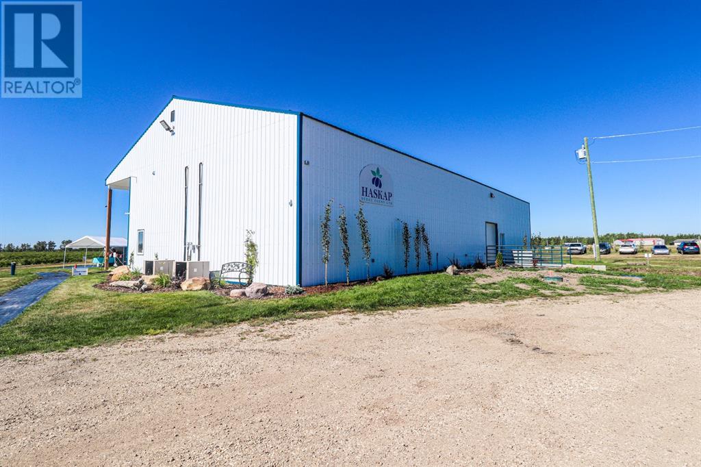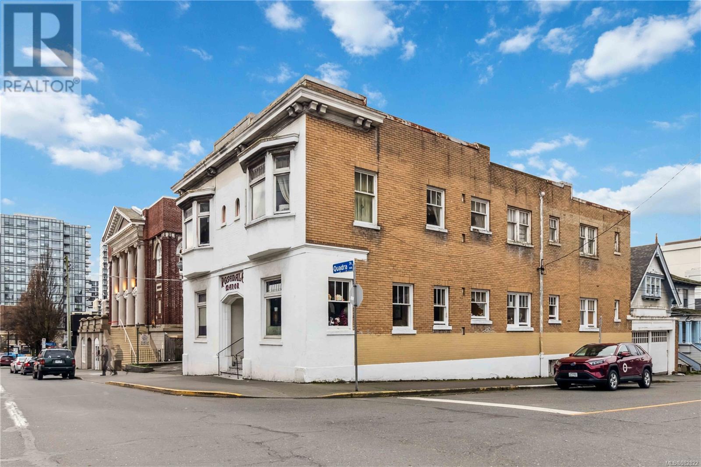8481 171 Street
Surrey, British Columbia
This custom-built, 5161 sqft home offers luxurious living with its spacious design, featuring 8 bedrooms and 6 bathrooms, perfect for a large family or hosting guests. The main floor includes a bedroom with a full bathroom, complemented by a large kitchen and a practical spice kitchen. Upstairs, you'll find four bedrooms and three bathrooms. The basement is designed for entertainment, complete with a theatre room, bar, and rec room, plus three additional bedrooms and two bathrooms, offering the potential for two suites. A triple car garage adds convenience, and custom features throughout the home provide a unique, personalized touch. (id:60626)
Homelife Benchmark Titus Realty
1372 Division Road E
Severn, Ontario
INDULGE IN LUXURY ON 2.1 ACRES WITH BREATHTAKING VIEWS, SHARED OWNERSHIP OF AN ADDITIONAL 32 ACRES, & A MAN-MADE LAKE!! Enter a realm of unrivalled elegance and awe-inspiring beauty! This jaw-dropping executive bungalow, set on 2.1 private acres, offers an extraordinary lifestyle with shared ownership of a human-made lake and 32 surrounding acres. The lake is perfect for swimming, stand-up paddleboarding, kayaking, winter hockey, or skating while stocked with smallmouth bass. Just moments from Simcoe County Forest trails, snowmobile trails, skiing, and outdoor adventures are at your doorstep. The curb appeal is simply unmatched, from the striking stone and board-and-batten exterior to the lofty peaked rooflines. Inside, nearly 4,600 finished square feet of open-concept living space showcases expansive lake views through large windows, highlighted by exquisite Brazilian cherry flooring and elegant tray ceilings with pot lights. The heart of this home is the high-end chef's kitchen, with granite countertops, top-tier appliances, an abundance of cabinetry, and a large island with seating. The spacious primary bedroom features a private deck, a walk-in closet, and a luxurious 5-piece ensuite. The custom, one-of-a-kind wrought-iron staircase gracefully leads to the walkout basement, where you'll find radiant heated floors, a spacious rec room with a bar area, three bedrooms, an indoor spa/hot tub room, and a full bathroom. Step into the 3-season Muskoka room for the ultimate in relaxation and entertaining. A triple car insulated and heated garage with high ceilings, a circular driveway with ample parking, and significant updates like newer shingles, A/C, and a boiler hot water tank for radiant heat make this a truly exceptional property. Live the life you've always dreamed of in a home that has it all! (id:60626)
RE/MAX Hallmark Peggy Hill Group Realty
1372 Division Road East
Severn, Ontario
INDULGE IN LUXURY ON 2.1 ACRES WITH BREATHTAKING VIEWS, SHARED OWNERSHIP OF AN ADDITIONAL 32 ACRES, & A MAN-MADE LAKE!! Enter a realm of unrivalled elegance and awe-inspiring beauty! This jaw-dropping executive bungalow, set on 2.1 private acres, offers an extraordinary lifestyle with shared ownership of a human-made lake and 32 surrounding acres. The lake is perfect for swimming, stand-up paddleboarding, kayaking, winter hockey, or skating while stocked with smallmouth bass. Just moments from Simcoe County Forest trails, snowmobile trails, skiing, and outdoor adventures are at your doorstep. The curb appeal is simply unmatched, from the striking stone and board-and-batten exterior to the lofty peaked rooflines. Inside, nearly 4,600 finished square feet of open-concept living space showcases expansive lake views through large windows, highlighted by exquisite Brazilian cherry flooring and elegant tray ceilings with pot lights. The heart of this home is the high-end chef's kitchen, with granite countertops, top-tier appliances, an abundance of cabinetry, and a large island with seating. The spacious primary bedroom features a private deck, a walk-in closet, and a luxurious 5-piece ensuite. The custom, one-of-a-kind wrought-iron staircase gracefully leads to the walkout basement, where you'll find radiant heated floors, a spacious rec room with a bar area, three bedrooms, an indoor spa/hot tub room, and a full bathroom. Step into the 3-season Muskoka room for the ultimate in relaxation and entertaining. A triple car insulated and heated garage with high ceilings, a circular driveway with ample parking, and significant updates like newer shingles, A/C, and a boiler hot water tank for radiant heat make this a truly exceptional property. Live the life you've always dreamed of in a home that has it all! (id:60626)
RE/MAX Hallmark Peggy Hill Group Realty Brokerage
3491 Tolmie Avenue
Richmond, British Columbia
Well-maintained 24 yr young 2844 sft 2 level single house in the heart of Terra Nova, Richmond. This 5 bedroom, 4 full bath property features a bedroom and full bathroom on the main. Bonus wok kitchen for all of your spicy recipes. Hardwood and tile flooring throughout. Radiant water in floor heating on both floors. Northeast exposure private back yard with glass patio cover. Double side-by-side garage and extra parking on the driveway. Situated on a quiet tree-lined street in a friendly neighbourhood. Walking distance to dyke, trail, private golf club, retails and groceries. Great school catchment: Spul'u'Kwuks Elementary, Burnette Secondary. Offers reviewed as they come in. (id:60626)
RE/MAX Westcoast
7750 154a Street
Surrey, British Columbia
Welcome to this exquisite 8-bed + den, 7-bath home offering luxury living in the heart of Fleetwood. Built in 2023, this residence features 3 primary bedrooms, each with its own walk-in closet, and boasts high-end finishes including hardwood flooring, elegant wood paneling, and built-in speakers in the house. The home is equipped with $25,000 11 kW solar panel system reducing 80% of energy bills, radiant floor heating across all three levels, centralized A/C, 4 kitchens (including a spice kitchen), 2 dishwashers, 3 laundry areas, and front and back patios for seamless indoor-outdoor living. Additional amenities include rough-in central vacuum, built-in security cameras, and an alarm system. Close to top schools, parks, Fleetwood Community Centre, & shopping. Open House- Nov 08- 2 PM - 4 PM (id:60626)
Royal LePage Global Force Realty
27 Sun Avenue
Dundas, Ontario
Luxury living at its finest! This custom-built bungalow Built by Neven Homes is on a quiet court at the top of Dundas Hill. The Stunning home offers over 2,713 sqft of main floor luxury living plus an additional lower level living space with walk-out , all on a premium landscaped 89.99 ft x 260.14 ft pie-shaped lot. Features soaring ceilings, gleaming hardwood floors, crown moldings, and expansive windows that flood the space with natural light and panoramic views. The open-concept living room, centered around a striking limestone fireplace, creates a warm and inviting space to relax or entertain. Entertainers look no further, host dinners in the spacious dining room or gather around the island in the gourmet kitchen with rich custom cabinetry, granite countertops and stainless steel appliances. Tucked just off the kitchen is a private den/home office, 2-piece bath, and spacious laundry room w/ access to the three car garage, with side-entry doors and street-facing windows for added curb appeal. The bedroom wing includes 3 bedrooms and 2 full baths, including a king-sized primary suite with a walk-in closet and spa-like ensuite featuring heated floors, whirlpool tub, shower, and water closet. The lower-level extents the space with high ceilings, a bright and spacious family room, 3-piece bath, lots of windows and double door walk-out, ideal for an in-law suite as there is existing rough-ins for another full bath and a kitchen in the unfinished area with a ton of potential. Meticulously maintained inside and out with completely updated roof shingles and a/c (2019). Enjoy your own park-like setting with mature pines and space for a future pool . Just minutes to downtown Dundas, shops, restaurants & amenities, Webster’s Falls, Dundas Golf & Country, schools, parks, trails and minutes to the QEW for commuters. (id:60626)
RE/MAX Real Estate Centre Inc.
25491 Dewdney Trunk Road
Maple Ridge, British Columbia
LOOKING FOR AN INCOME PRODCUING HOLDING PROPERTY THAT ISNT IN THE ALR? This VERY UNIQUE property offers 5 acres & features an EXTENSIVELY RENOVATED MAIN HOME(2019) & SIX 1/2 duplexes each w/1 bedroom + approx.400SQFT of living space, all on city water. The property has plenty of parking & backs onto a private yard + Kanaka Creek. Main home set far back from the road. AN INVESTORS DREAM! A Great property with 7 rental units, or live in the main house & continue to rent out the 1/2 duplex units. BONUSES INCLUDE: GREAT INCOME PRODUCING PROPERTY W/FUTURE POTENTIAL, MAIN HOME is Move in ready, ability to buy w/neighboring property. QUICK ACCESS TO: SHOPPING, Restaurants, Commuter routes, ALL LEVELS OF SCHOOLING INCLUDING: MEADOW RIDGE SCHOOL, hiking trails, Webster's Corner Business park (id:60626)
Royal LePage Elite West
1379 Golden Meadow Trail
Oakville, Ontario
Exceptionally Rare Ravine-Side Gem In One Of Oakville's Most Coveted Neighbourhoods! Welcome To The Fully Renovated 1379 Golden Meadow Trail - Nestled At The End Of A Quiet Street In Oakville's Most Desirable Communities. Set On A Rare, Pie-Shaped Ravine Lot With A Walk-Out Basement And Sun-Soaked Southern Exposure, This Home Offers A Unique Blend Of Privacy, Luxury, And Convenience. Originally Built By The Only Owner, The Home Has Just Been Thoughtfully Reimagined And Extensively Renovated From Top To Bottom Including All New Windows, Doors, Furnace, Flooring, Roof And Much More, With No Detail Overlooked. Whether You're Relaxing On The Deck With A Morning Coffee Or Hosting Summer Gatherings In The Expansive Backyard, The Lush, Tree-Lined Views And Peaceful Setting Provide The Perfect Backdrop For Everyday Living. Inside, The Layout Is Both Spacious And Versatile Ideal For Entertaining, Working From Home, Or Simply Enjoying Quiet Evenings. The Sun-Drenched Living Spaces, High End Finishes, And Functional Design Come Together To Create A Home That Feels Both Timeless And Contemporary. Steps To Top-Rated Schools And Surrounded By Green Space, Including The Scenic South Morrison Creek Trail System, The Location Is Perfect For Those Who Appreciate Nature Without Compromising On Convenience. Parks, Playgrounds, And Vibrant Community Life Are All Close By, While Commuters Will Love The Quick Access To The Oakville Go Station And Major Highways (403, 407, And QEW). Don't Miss This Incredible Opportunity. Some Photos Have Been Virtually Staged. (id:60626)
Royal LePage Real Estate Services Ltd.
7002 W Brewster Drive
Delta, British Columbia
Welcome to Sunshine Hill's newest LUXURY listing. This OUTSTANDING RESIDENCE offers 4010 SF of designer interior space situated on a 6000 SF lot. This 6 bed / 7 bath home offers an open concept floorplan with airy over height ceilings, formal living and dining areas and stunning CHEFS kitchen with S/S appliances. Truly an ENTERTAINER'S DREAM with covered patio overlooking your private backyard. Upstairs, experience the luxury master retreat w/ walk-in closet & spa-like ensuite. Generous sized secondary bedrooms with ensuites. Enjoy the revenue benefits of a 2 bed legal suite. This sought after location provides walking access to shops in the Scottsdale Mall, elementary school and Seaquam Secondary School within walking distance. access to HWY 91. (id:60626)
Century 21 Coastal Realty Ltd.
705068 82 Range
Wembley, Alberta
ATTENTION INVESTORS !!! Have you heard of Haskap Berry Farm? It is one of the largest haskap farms in Canada! And it's for sale. Haskap berries are a new, healthy, tasty and emerging crop in the Agri-Food Industry. They are high in antioxidants and Vitamin C with a robust, bold taste, similar to a juicy blueberry, raspberry, and black currant combined. Haskap Berry Farm is a premium, high-quality operation with 57,000 plants, 57 acres, drip irrigation, a dugout, landscape fabric, a bird control system, and an 8-foot high fence. A new 4,000+ square-foot processing and freezing facility was completed in 2020, designed specifically for food safety protocols and large quantity throughput. Food safety programs are in place. A state-of-the-art product traceability program has been purchased to trace the haskaps from harvest through shipping and is in preparation for use this season. The farm has current and pending contracts and a successful u-pick operation. It is located in close proximity to an urban area. Thirty thousand newer haskap varieties (producing larger, sweeter berries) were planted in 2017 and 2018. The farm utilizes natural growing techniques and processes good soil. The field layout is designed for optimum pollination and efficient harvesting. Berms, swales and buffer zones have been introduced, reducing the possibility of cross-contamination. The farm is located in CR5 AG zoning and has the potential for expansion within existing boundaries. Fifteen thousand plants have been pruned, enabling maximum future yields for 2022. Various farm equipment to be included in the sale! Owners are approaching their mid-60s and are looking to sell. Hit the ground running with the Possibility of transition support. (id:60626)
RE/MAX Grande Prairie
705068 Rge Rd 82
Wembley, Alberta
ATTENTION INVESTORS !!!Have you heard of Haskap Berry Farm? It is one of the largest haskap farms in Canada! And it's for sale. Haskap berries are a new, healthy, tasty and emerging crop in the Agri-Food Industry. They are high in antioxidants and Vitamin C with a robust, bold taste, similar to a juicy blueberry, raspberry, and black currant combined. Haskap Berry Farm is a premium, high-quality operation with 57,000 plants, 57 acres, drip irrigation, a dugout, landscape fabric, a bird control system, and an 8-foot high fence. A new 4,000-square-foot processing and freezing facility was completed in 2020, designed specifically for food safety protocols and large quantity throughput. Food safety programs are in place. A state-of-the-art product traceability program has been purchased to trace the haskaps from harvest through shipping and is in preparation for use this season. The farm has current and pending contracts and a successful u-pick operation. It is located in close proximity to an urban area.Thirty thousand newer haskap varieties (producing larger, sweeter berries) were planted in 2017 and 2018. The farm utilizes natural growing techniques and processes good soil. The field layout is designed for optimum pollination and efficient harvesting. Berms, swales and buffer zones have been introduced, reducing the possibility of cross-contamination. The farm is located in AG zoning and has the potential for expansion within existing boundaries. Fifteen thousand plants have been pruned, enabling maximum future yields for 2022. Various farm equipment can be included in the sale! (id:60626)
RE/MAX Grande Prairie
1612 Quadra St
Victoria, British Columbia
Seize a rare opportunity that comes once in a blue moon to own a coveted corner lot in the vibrant heart of downtown Victoria! Rosedale Manor is a six-unit multi-family building brimming with potential, offering unmatched versatility in a prime location. Zoned CA-3 (Central Area General Commercial District), this property permits a wide range of uses, including residential, office, retail, restaurant, transient accommodations, and many more. Currently zoned for up to 3:1 FSR. Within the OCP core residential urban place designation, this can potentially reach a maximum of 5.5:1 FSR. The City has recently been approved up to $215 million to redevelop a new facility at Crystal pool. This future landmark, along with ongoing city upgrades, is enhancing the area's appeal. Whether you envision a dynamic mixed-use development, a revitalization project, or a high-yield investment, this is your chance to secure a presence in one of Victoria’s most sought-after and evolving neighbourhoods. Don’t let this opportunity pass—act now! (id:60626)
Exp Realty


