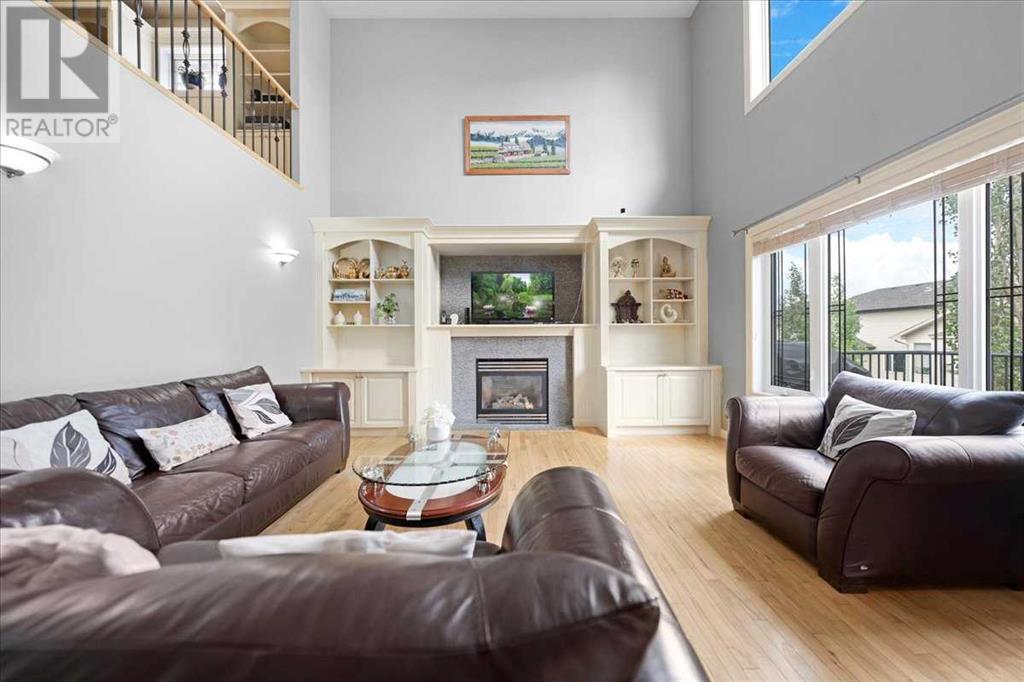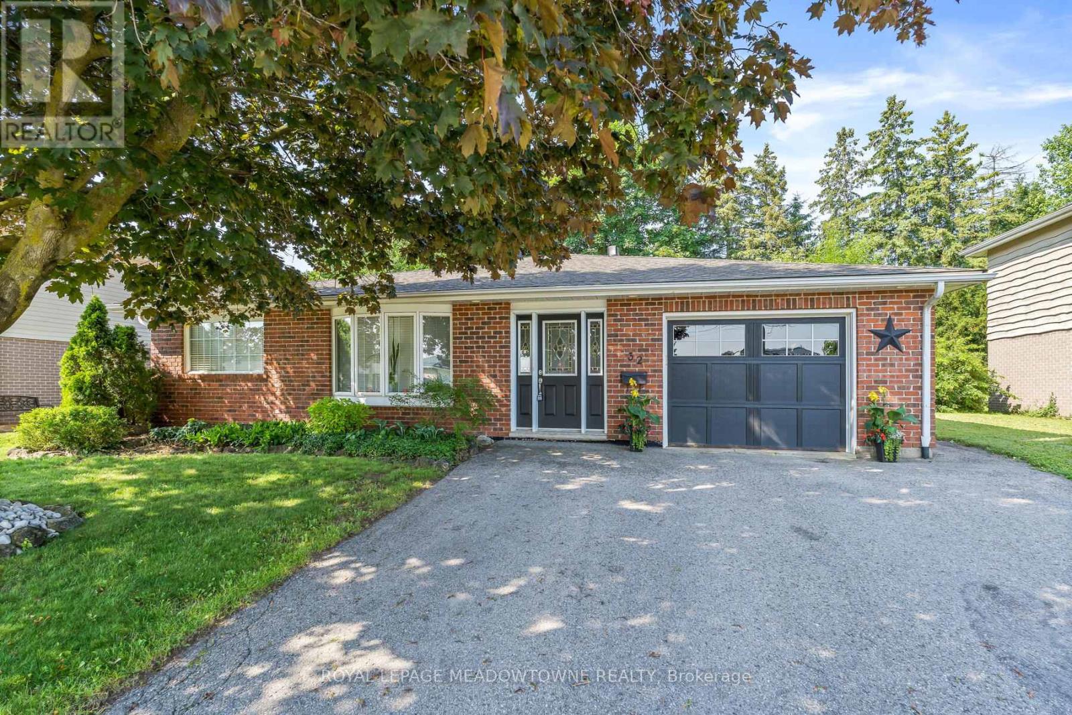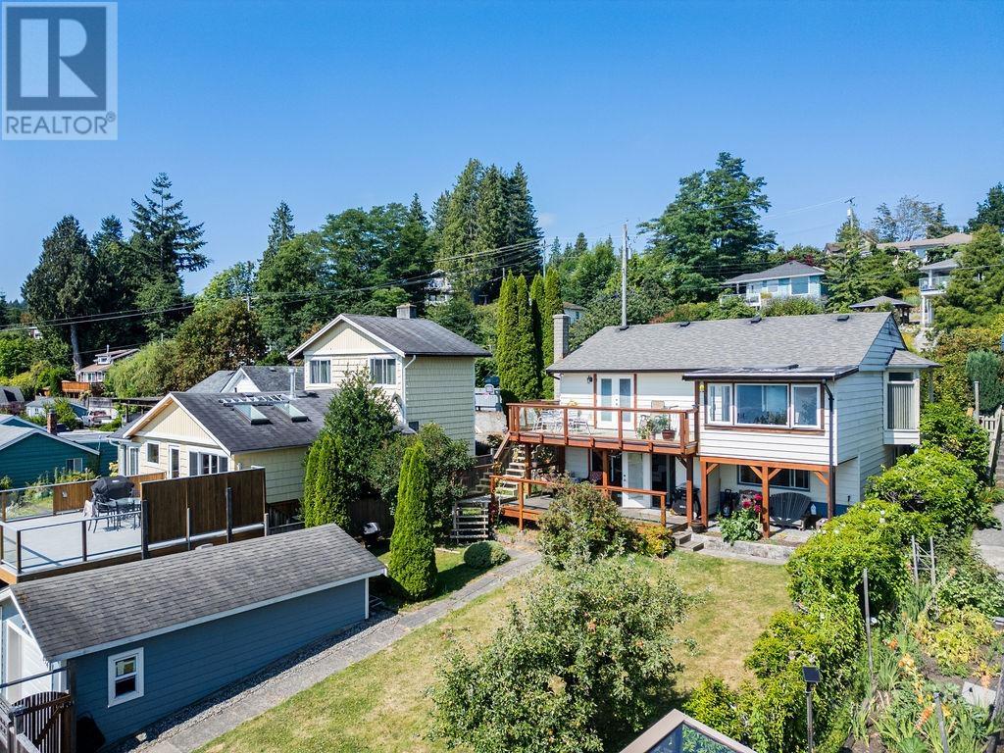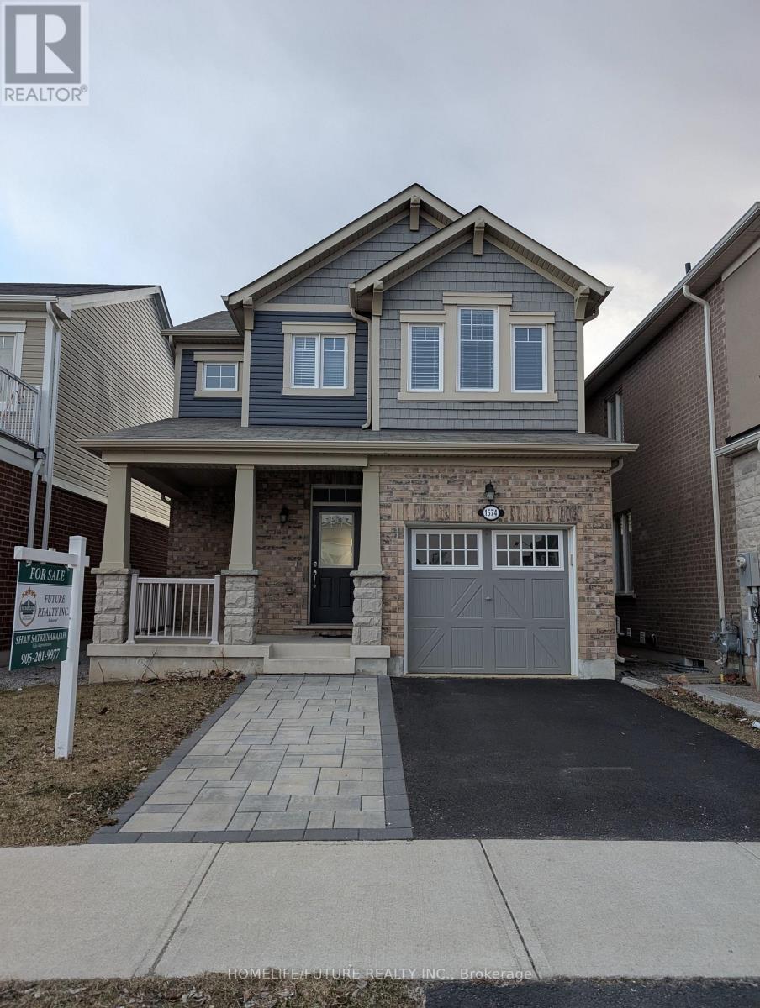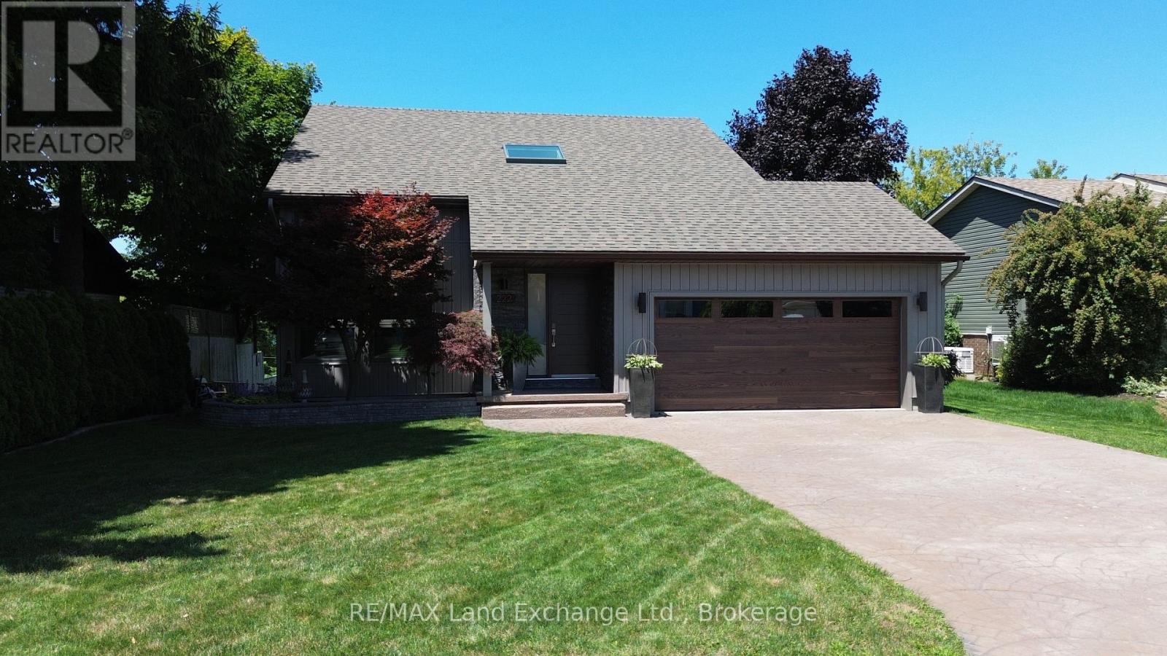1588 Ellis Street Unit# 1809
Kelowna, British Columbia
World class lifestyle in a world class city. In the heart of downtown Kelowna this stunning corner unit features a covered north west facing deck so you can enjoy the seasons year round. Breathtaking views of the city and Okanagan lake from every room. Step outside and you are at city park and the lake in minutes...the incredible downtown foodie scene greets you faster than that. If you do need to drive, this unit has 2 parking spots side by side. (id:60626)
Exp Realty (Kelowna)
107 Royal Ridge Rise Nw
Calgary, Alberta
Elegant Estate home with 4000 sq ft living space offers the perfect blend of elegance, comfort, and versatility.With soaring vaulted ceilings and a thoughtfully designed layout, every detail has been crafted for both style and function. Step into the grand foyerand be captivated by the expansive main floor, featuring a formal dining room, private den, and a sun-drenched living room with towering ceilings, acozy fireplace, and breathtaking views of the north-facing backyard. The open-concept kitchen is a chef’s dream, showcasing granite countertops. Here are the top 10 features of this beautiful house. 1. OVERSIZED GARAGE which comes with loads of storage. 2 WALKOUT basement with beautiful garden on the back for privacy 3. LEGAL Basement suite for mortgage help or for inlaws 4. OPEN to BELOW good size living room with lat of windows. 5. Minutes to Stony trail, shopping, YMCA and LRT STATION 6. Stucco House with lot of greenery around 7. Quiet Cul-de-sac with nice neighbourhood 8. Huge Master bedroom 5pc enuite and large walk in closet 9. Main floor Office Space and Dining room 10. Cemented pad for access to basement. Please call your favourite realtor to book the showing. (id:60626)
Urban-Realty.ca
Lot 409 3664 Horne Lake Caves Rd
Qualicum Beach, British Columbia
This is where a lifetime of memories are made! At the absolute Gem of Horne Lake! One of the largest private (1/2 acre) lots on the lake with tailor made driveway and rock tiered garden beds. 1100 Sq feet of custom built decks and walkways face a magnificent panoramic lake view. New stairs down to the 400 Sq ft. dock with extended rampways & deep water berth for your boat. The summer swimming doesn't come any better than this! Actually sleeps 8 upstairs and 2 down comfortably in its 1200 sq. ft of living space. Tons of open parking on 3 levels. Even an RV or boat pad at top of driveway. Bosch hot water on demand, updated solar system with 4 ROLLS BRAND deep cycle lead/acid batteries ($1000.00 ea.) & generator backup. A full 600 Sq ft. basement with 8ft ceiling, that can be shop/storage or converted to more living space IE: bed/baths if wished. New waterproof laminate floors, doors, paint, trim, railings and new lifetime steel roof. SS stove and new fridge, propane & wood heat and propane washer/dryer make this a getaway designed for year round living or as your secluded lake front getaway. Staggered lower levels down to the beach have fire & horseshoe pits for family BBQ and S'mores nights after a day of tubing, boating and fishing on beautiful Horne Lake. And your pristine view across the lake is uncompromised by any other dwellings. Just lush forests and rolling hills. This home is lovingly maintained and cared for, with everything it requires for year round living. The decks, dock, basement and overall floorplan are ''grandfathered'' in to this lot and are unable to be replicated in any other lot/location. It is a one-of-a-kind! MUST BE SEEN to be appreciated! And with Unrestricted rentals if you so wish. Far too many features and upgrades to list here, pls see our feature sheet list in supplements on MATRIX. Have your realtor book now! The nicest spot on this lake or any other by far! This is where the magic happens for your family! (id:60626)
RE/MAX Professionals
8 Turriff Crescent
Ajax, Ontario
Beautifully maintained family home in a sought-after neighbourhood close to schools, parks, and amenities. Spacious main floor offers hardwood flooring throughout the living, dining, and family rooms, an updated powder room, and a bright eat-in kitchen with granite counters, stainless steel appliances, large centre island, and sliding glass doors to a private fenced yard with deck; perfect for entertaining. Dining room features wainscotting and a crystal light fixture. Family room includes a floor-to-ceiling stone electric fireplace. Convenient main floor laundry, updated washer/dryer with pedestals, and interior garage access. Oak staircase leads to an upper level with a generous primary suite including 2 walk-in closets and a 4-pc ensuite. Plus 3 additional bedrooms and a modern 3-pc bath. 2 bedrooms are currently combined for added space and can easily convert back to a 4-bedroom layout. Finished basement with oversized bedroom, stylish kitchenette, and updated 3-pc bath offers great potential for extended family or guests. Double car garage and driveway parking for 4. Other updates include an upgraded electrical panel, front door with screen, mirrored entry closet, updated bedroom closet doors, window coverings throughout, and more. Flexible layout, thoughtful upgrades, and room to grow! (id:60626)
Sutton Group-Heritage Realty Inc.
32 Joycelyn Crescent
Halton Hills, Ontario
32 Joycelyn Cres. Not your average backsplit in many ways!! From the time you enter the spacious foyer with its large closet & French doors that bring you into the fabulous open concept main floor living/dining/kitchen space. Smooth ceilings, crown moulding, and various lighting make for an inviting living entertaining space. Kitchen boasts vaulted ceiling, skylight, SS appliances. Adjacent is the cozy dining area with gas fireplace. Upper level boasts, 3 piece bathroom with walk in glass shower, three bedrooms all with ceiling fans & good size closets. Primary bedroom with step down into inviting 4 season sunroom, offers gas fireplace, windows all around & walkout to the fabulous outdoor garden space. Lower level is an inviting family space with pot lights & wainscotting, additional 3 piece bathroom, laundry room along with loads of crawlspace storage. Let's talk about the amazing 2 car tandem garage with its own furnace & 100 amp panel, rear overhead door to back parking pad. (id:60626)
Royal LePage Meadowtowne Realty
1357 Mory Street
Ottawa, Ontario
Located in a thriving, up-and-coming neighborhood this luxury two-storey residence offers the perfect opportunity to invest in style and growth. This stunning luxury home offers exceptional curb appeal with a double car garage and an interlock pathway leading to the entrance. Step inside to a spacious foyer featuring a stylish stop-and-drop area with built-in hooks, shelving &smart storage solutions. The open-concept main floor is designed for both comfort & impact, centered around a dramatic stone statement fireplace beautifully finished in the same exterior stone, creating visual harmony throughout. The chefs kitchen is a showstopper, boasting high-end stainless steel appliances, an oversized island with a striking waterfall countertop, sleek modern white cabinetry, a walk-in pantry with custom built-ins & access to the backyard through sliding patio doors. Soaring 9-foot ceilings, 8-foot solid wood Burklin-style doors & expansive 7 3/4" hardwood flooring flow throughout the home. Glass railings both inside and out add a modern, airy touch leading you to the second floor where a bright and versatile loft offers the perfect space for a home office, reading nook or play area. A breathtaking primary suite awaits. This retreat features a private balcony, a massive walk-in closet with built-in shelving and a spa-like ensuite with a double vanity and a glass-enclosed walk-in shower accented by elegant tiled walls. A dedicated mini split unit in the primary suite ensures personalized comfort year-round. Generously sized secondary bedrooms share a stylish full bath and the laundry is conveniently located on this level for maximum ease. The fully finished lower level includes a large bedroom, full bath and side entrance ideal for a potential in-law or income suite. With over 120 pot lights, custom blinds on every window, oversized tile flooring throughout key areas and thoughtful design details at every turn, this home defines modern luxury with functionality and style. (id:60626)
Exp Realty
614 Glen Road
Gibsons, British Columbia
Come home to Heritage Hills and enjoy stunning panoramic ocean, island, and mountain views, located in the heart of lower Gibsons. Inside, you'll find tasteful updates including fresh paint, new flooring, a new hot water tank, and some new windows. Relax with several spots to take in the views, the large deck, the sunroom or the 12' x 12' outdoor covered deck, which is conveniently located just off the downstairs living room with its cozy wood-burning fireplace. Outside, with lane access, you'll find a new separate garage. Sought after location with so much potential. Welcome guests through the walk-out basement or create a separate guest suite with its own entrance. Fenced yard and walking distance to Armours, Smitty's, Buono and all the great shops lower Gibsons has to offer! (id:60626)
RE/MAX City Realty
749 Redwood Dr
Qualicum Beach, British Columbia
Welcome to your dream family home in the sought-after Evergreens community of Qualicum Beach—where quality construction, spacious design, and lifestyle-friendly features come together. Thoughtfully built with family living in mind, this 6-bedroom, 4-bathroom home offers exceptional flexibility, space, and suite potential. The main level boasts a large country-style kitchen, an expansive living room perfect for gatherings, and a versatile flex space with two bedrooms—ideal for visiting guests, multigenerational living, or hosting international students through Qualicum’s popular student program. Upstairs, you’ll find a bright and spacious bonus room, four additional bedrooms, including a luxurious primary suite with a walk-in closet and a 5-piece ensuite. Step outside to a fully fenced, generous backyard—offering privacy, safety, and plenty of room for kids, pets, and entertaining. Whether you're looking for room to grow or income-generating potential, this home delivers. The suite-ready layout provides added value for extended family or future rental opportunities. Located minutes from downtown Qualicum Beach, top-rated schools, golf, walking trails, beaches, and restaurants, this is more than a house—it’s a lifestyle. Homes of this size, flexibility, and location rarely come available in this price range—don’t miss your chance to live and grow in the Evergreens. (id:60626)
Pemberton Holmes Ltd. (Pkvl)
1574 Clitherow Street
Milton, Ontario
RAVINE LOT**Located on a quite street safe for kids in the highly sought after Ford neighborhood. this beautiful open concept home Featuring 3 bedrooms, 3 baths, 9 ceilings on main level. Hardwood on the main floor & 2nd floor hallway. Modern kitchen w/stainless appliances, a large working island w/seating. Upgraded light fixtures throughout. The upper level features an oversized primary bedroom & ensuite, large walk-in closet, 2nd level laundry. The home also conveniently offers a widened driveway along with an interlocked patio area and a shed in the backyard. (id:60626)
Homelife/future Realty Inc.
633 Brisdale Drive
Brampton, Ontario
Built in 2021, this stunning detached home offers over 2,400 sq ft of beautifully designed living space, featuring 4 spacious bedrooms and 4 bathrooms. Ideally located in a sought-after, family-friendly neighborhood, parks, and essential amenities. Enjoy the convenience of an extended driveway that accommodates up to 4 vehicles, providing ample parking for family and guests. A legal 2-bedroom basement suite, completed in 2025, adds incredible value perfect for rental income or multigenerational living. Step inside to find hardwood flooring throughout the main and second levels, with plush carpeting in the bedrooms for added comfort. The upgraded kitchen is a chefs dream, featuring stainless steel appliances, modern cabinetry, and premium finishes. Step outside to a fully fenced backyard, perfect for entertaining, relaxing, or letting the kids play in safety and privacy.This home truly checks every boxmodern construction, thoughtful layout, prime location, and strong income potential. A brand new school is coming up a few blocks away. Dont miss this exceptional opportunityschedule your viewing today! (id:60626)
Century 21 Red Star Realty Inc.
1619 Wilmot Court
Kelowna, British Columbia
Welcome to your next home in Black Mountain! This well-maintained walk-out rancher with a basement suite offers over 2,800 sq.ft. of bright functional living space, perfectly designed for everyday living and entertaining. Inside, you're greeted by vaulted ceilings and a bright, open-concept main floor that floods with natural light. The desirable floor plan flows effortlessly, where the spacious kitchen is a true highlight, offering abundant storage and generous counter space. Thoughtful upgrades and updates throughout the home reflect pride of ownership. Downstairs, a 2-bedroom in-law suite provides flexible living options for multigenerational families, extended guests, or passive income. Outside you can take in the views of the surrounding mountains and valley. Whether enjoying your morning coffee on the deck or winding down to the sound of the pond, the outdoor space offers peace and serenity year-round. This home also offers ample parking including a double garage, large driveway, RV parking, and parking for tenants. Located in the vibrant Black Mountain community, you're just minutes from downtown, world-class golf at Black Mountain Golf Club, scenic hiking and biking trails, all a short drive to Big White Ski Resort. Nearby schools, shopping, and amenities make this location as practical as it is beautiful. Find peace of mind in a newer hot water tank, furnace & heat pump as well... this home is more than just a place to live, it’s a lifestyle. (id:60626)
Macdonald Realty Interior
222 Penetangore Row
Kincardine, Ontario
If a lakeside lifestyle beckons you, welcome to 222 Penetangore Row in Kincardine. Exuding warmth and ambience, this most desirable year-round home is now offered for sale in this sought after part of Kincardine, so close to the sand beach and Boardwalk, harbour and downtown shopping. The bonus: this stylish, contemporary home enjoys incomparable views of Lake Huron, enjoys the world famous sunsets and sounds of crashing waves from the myriad of windows and the privacy of its sunroom and backyard deck. Upon arrival at the property, you will note the spacious front windows and modern facade, stepping into the foyer you are welcomed by a great room with soaring ceiling, abundance of windows plus striking black brick wall enhanced by a gas fireplace. The open floor plan further leads to a modern kitchen complete with granite countertops and s/s appliances; a dining area beautifully complimented by the stunning views; a three-season sunroom which, with 3 walls of windows, allows endless hours enjoying those panoramic views; and a deck from the sunroom on which to relax during those lazy, hazy days of summer. Stairs from the great room lead up to a landing, open to below, and two spacious bedrooms each with those captivating views, plus 4 piece bathroom. The lower level offers a family room complete with bar area, newly completed 3rd bedroom or workout room, laundry/utility room and storage with walkout to backyard. The home has enjoyed many upgrades in the last five years including new siding, front door and garage doors; shingles, skylight and windows; main floor bathroom; kitchen appliances and downstairs wet bar plus hard wood floors refinished. (id:60626)
RE/MAX Land Exchange Ltd.


