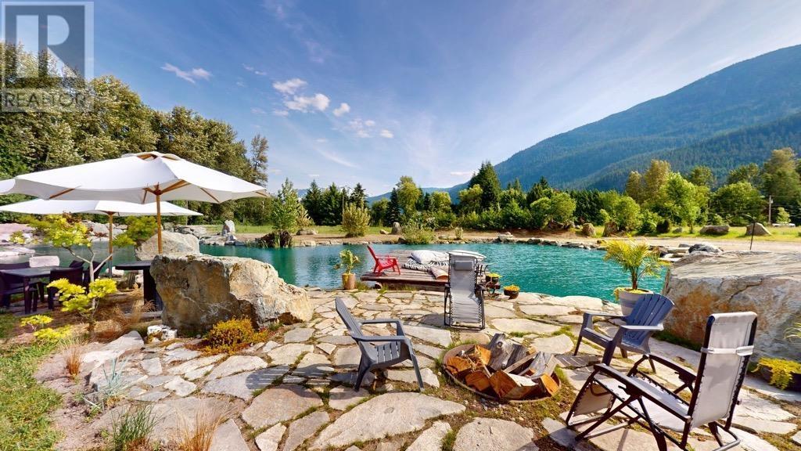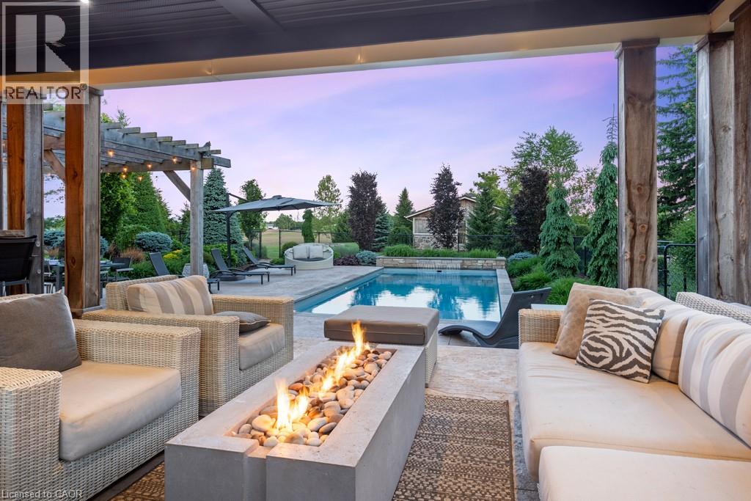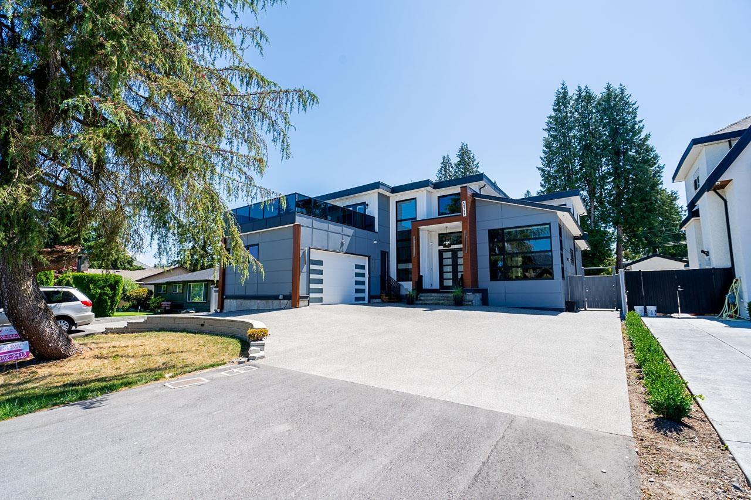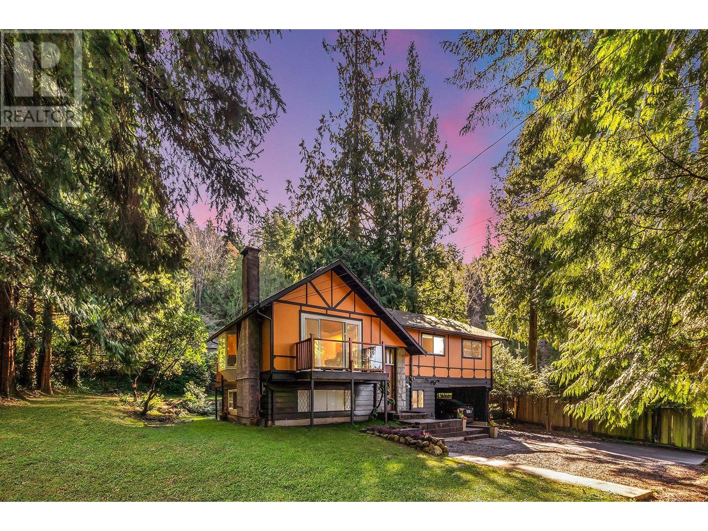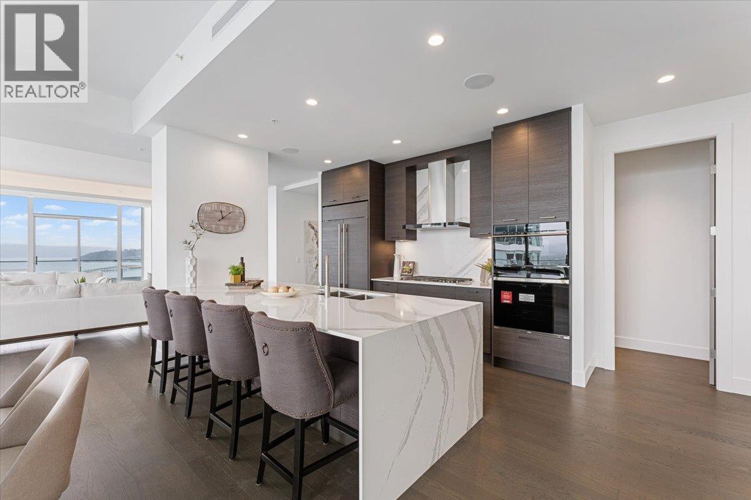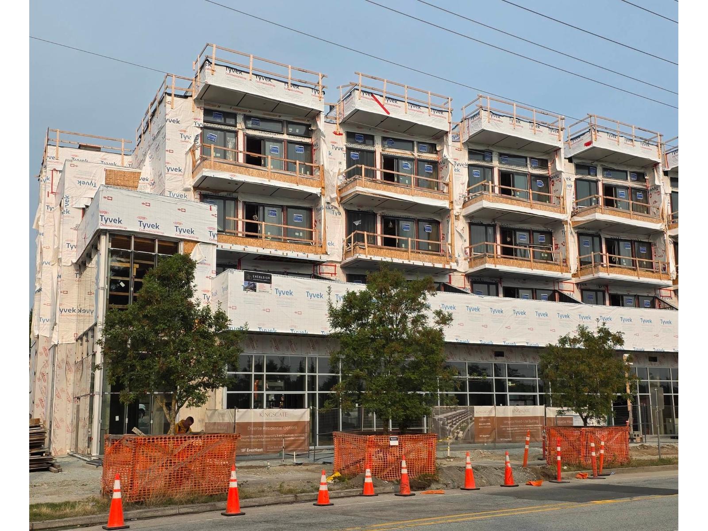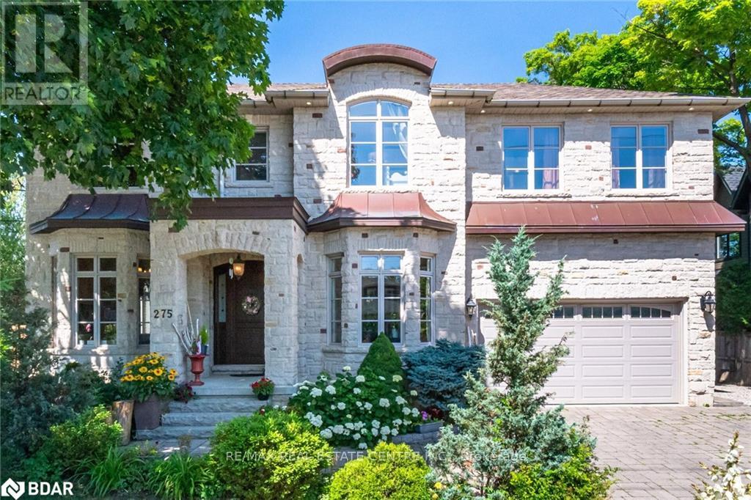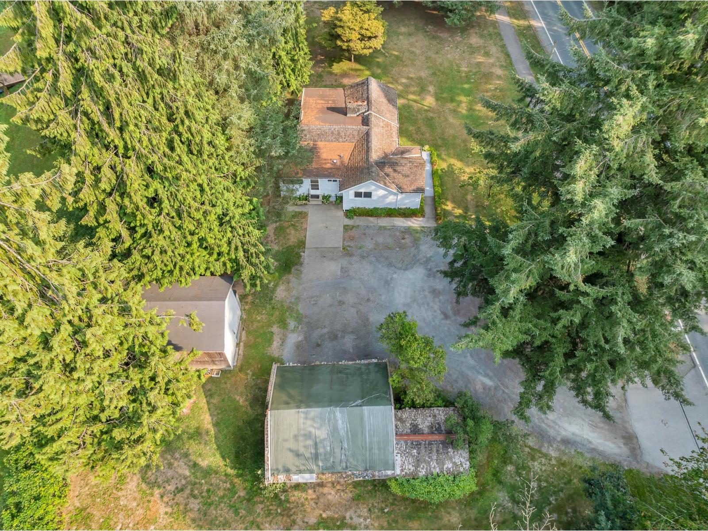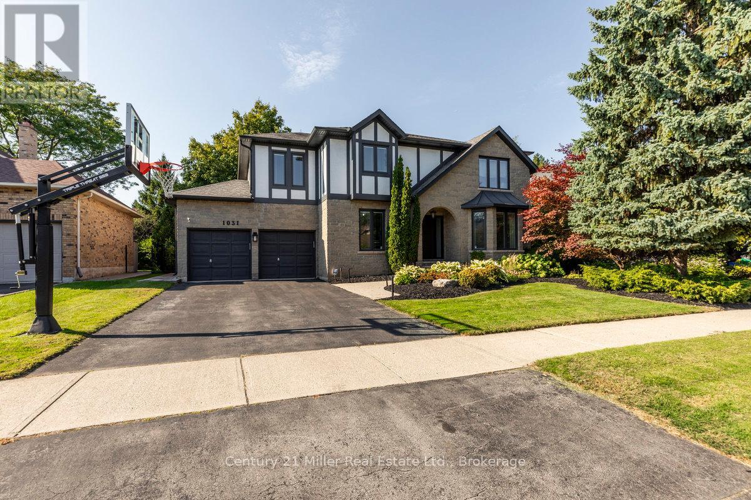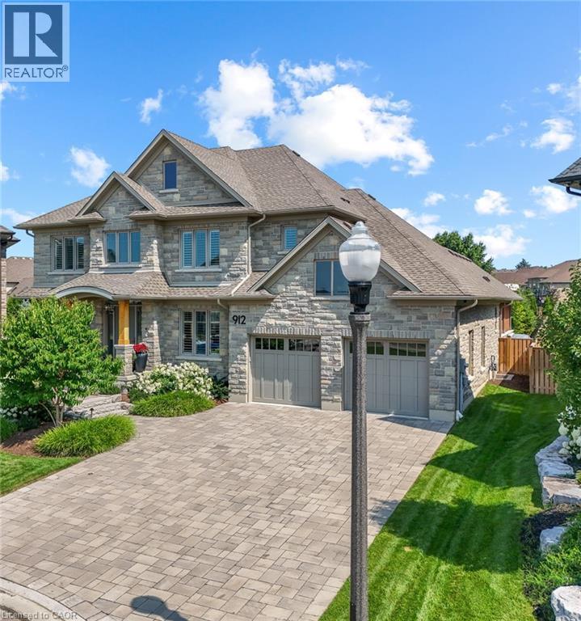945 Erickson Road
Pemberton, British Columbia
This is the Pemberton Meadows property you have been waiting for! Massive river frontage, mature flowering trees and bushes, old growth evergreen forest, swimming pond, views to die for and privacy. Build your forever dream home here. Enjoy paying farm status taxes(currently $350/ year with a homeowner grant.. not a typo). Then kick back and enjoy the rewards of your efforts and successes. This special property will sell but may not be for you. Who do you know who has talked about build a legacy home on a piece of heaven in Pemberton Meadows? (id:60626)
Fair Realty
825946 Township Road 8
Innerkip, Ontario
Discover the unparalleled charm of Innerkip Oasis – a breathtaking 3,000 sq ft century home nestled on a serene 2.26-acre lot, perfectly positioned on a peaceful dead-end road just outside the picturesque village of Innerkip. This stunning residence seamlessly combines historic elegance with modern luxury, showcasing refinished original floors, updated bathrooms, and a gourmet kitchen that’s sure to delight any home chef. Imagine cozy evenings by the stone fireplace or hosting gatherings in your expansive outdoor oasis. The meticulously landscaped grounds create a tranquil park-like setting ideal for families, featuring lush gardens and ample space for pickleball or basketball on the paved driveway. But that's not all – this property boasts an extraordinary 3,200 sq ft four-car garage equipped with a full kitchen and 3-piece bathroom. It’s perfect as a second family suite or in-law accommodation and transforms into an ultimate man cave with endless possibilities for entertainment like a golf simulator. Step outside to enjoy your own private paradise: dive into the refreshing saltwater pool, explore the enchanting two-storey playhouse hidden in the secret garden, or challenge friends to beach volleyball matches. For fitness enthusiasts, an additional detached building houses a professional-grade fitness room and workshop that is fully winterized and heated. The main house is designed for lavish living with a spa-like ensuite that guarantees luxurious comfort at every turn. With ample space to entertain and impress your guests from the moment they arrive, Innerkip Oasis isn’t just a home; it’s an experience waiting to be embraced. Don’t miss out on this unique opportunity to own your dream home! (id:60626)
Hewitt Jancsar Realty Ltd.
14752 60a Avenue
Surrey, British Columbia
STUNNING NEW BUILD,10 Bed & 10 Bath Spanning over an impressive 6,700SQFT of meticulously crafted living space, this expansive home is set on a generous 8,689SQFT lot, offering ample outdoor enjoyment as well.This residence ensures comfort and privacy for every member of the household.The layout is thoughtfully distributed to cater to the needs of a large family and guests alike.What sets this property apart are the two mortgage helper suites,ideal for generating rental income or accommodating extended family.Each suite is designed with its own entrance, ensuring privacy and independence.With high-end finishes and modern design elements throughout,this home blends elegance with functionality. OPEN HOUSE 4th May Sun 2:00pm - 4:00pm (id:60626)
Royal LePage Global Force Realty
5325 Marine Drive
West Vancouver, British Columbia
Discover your dream home at 5325 Marine Drive! This spacious 7-bedroom, 4-bathroom gem features two mortgage helpers with separate access and a covered garage. Enjoy the luxury of living just minutes from West Vancouver's stunning waterfront mansions, sandy beaches, and local favorites like Isetta Café Bistro and Horseshoe Bay Ferry. Perfect for families and investors alike (id:60626)
Sutton Group-West Coast Realty
1181 Sunset Drive Unit# 2701
Kelowna, British Columbia
Live in luxury. This over 2600+ sq. ft. sub-penthouse is situated within the prestigious ONE Water Street, a premier condo development in the heart of downtown Kelowna’s vibrant waterfront community. From the 27th floor of the West Tower enjoy panoramic vistas of Okanagan Lake and the City of Kelowna. Every turn of this 3 bed and 2.5 bath home is adorned with upscale finishes. The gourmet kitchen is a chef’s haven, offering top-of-the-line appliances including a Sub-Zero refrigerator and dual zoned wine cooler, Wolf cooktop and wall ovens. Step through the sliding glass doors to Indulge in the epitome of indoor-outdoor living on the over 800 sq. ft. wrap-around patio. From here bask in the natural beauty of the Okanagan and watch the sun glimmer on the lake. For added convenience the SMART home package allows for seamless control of audio, blinds and lights. Parking for two cars and a convenient storage locker. (id:60626)
Unison Jane Hoffman Realty
101 2233 156 Street
Surrey, British Columbia
Exceptional investment opportunity! This ground-level retail unit at 2233 156 Street, Unit 101, is a secure income property anchored by a well-established daycare operator. The sale is for the building with the tenant in place, meaning no physical possession is available to the new owner. Priced on a cap rate basis, this offering provides investors with a clear metric for their expected rate of return. This is an ideal, turn-key investment for those seeking a stable asset in a high-traffic, growing neighborhood. For detailed lease and rent information, please contact the listing agent. (id:60626)
Royal LePage Global Force Realty
22022 132 Avenue
Maple Ridge, British Columbia
Fully Renovated 4000 square ft home With New Furnace, A/C, Hot Water Tank, Hardi Siding, Windows, Gutters, Roof, Kitchens, Bathrooms and Floors. Siting on 10 acres of lush farmland with 800ft of tranquil high bank Alouette River frontage, offering the perfect blend of rural charm and modern luxury. 6 bedrooms, 4 bathrooms, Main floor kitchen area is perfect for entertaining or large families, expand your entertaining room to the large covered deck and inset hot tub. Large media room & above ground in-law living quarters for added versatility. Enjoy a farm to table lifestyle with chickens producing 8+ dozen farm-fresh eggs daily, goats, hay fields, a large 4 box stall barn with hay loft and cattle range with cows or use for horse boarding, pig pen. Cross the gated bridge to discover a picturesque riverfront, providing a serene backdrop for weddings and events or simply unwinding by the fire pit. Many ways to make an Income with this property (id:60626)
RE/MAX Sabre Realty Group
275 Martin Street
Milton, Ontario
Welcome to this exquisite custom-designed French château-style residence, nestled on a sprawling 74 by 158-foot lot in the heart of Old Milton. Blending timeless elegance with modern luxury, this beautifully crafted home offers over 5,400 square feet of living space, including 3,858 square feet above grade, plus a fully finished 2-bedroom basement apartment with a separate entrance - perfect for multigenerational living or rental potential. Thoughtfully designed for those who value superior craftsmanship, the home features a full brick exterior with a striking stone front façade, a custom solid wood front door, and a durable 50-year roof. Inside, 10-foot ceilings on the main floor, and 9-foot ceilings on both the second level and basement create a sense of openness. The grand family room showcases a soaring 20-foot open-to-above ceiling, centered around a wood-burning fireplace with a beautiful natural stone mantel. A stunning 4' x 4' skylight illuminates the solid wood floating staircase, complementing the oak hardwood floors and the natural stone tiles in the foyer and kitchen. The bathrooms are marble-finished with heated floors. Extensive custom millwork, solid wood doors, and thoughtfully designed open-concept living spaces enhance the home's warmth and sophistication. The chef-inspired kitchen is a culinary masterpiece, outfitted with premium appliances, custom cabinetry, and a spacious central island ideal for both everyday living and entertaining. The private backyard is surrounded by lush greenery and features a spacious 400-square-foot deck and above ground swimming pool, perfect for outdoor entertaining or quiet relaxation. Situated in a prestigious and tranquil neighborhood, this residence offers an unmatched lifestyle of comfort, luxury, and convenience, with close proximity to schools, charming shops, fine dining, and quick access to a major highway. (id:60626)
RE/MAX Real Estate Centre Inc.
6905 Bradner Road
Abbotsford, British Columbia
Located on the north side of Hwy 1 at Bradner Rd, this beautiful farm offers stunning mountain views. The property includes a spacious, well-kept home with 4 bedrooms and 3 bathrooms. There is also a 1-bedroom COTTAGE and a 2-bedroom CAMPER, generating a total rental income of $2,300 per month. Additionally, there's a pad ready for a mobile home or RV. The farm has a large irrigation pond, around 6 acres of Duke blueberries, and 2 acres of Bluecrop blueberries. There are also storage sheds (17' x 29', 7'6" x 18', and 7'6" x 10'5") and a greenhouse (20' x 70').This farm is perfect for those looking for a mix of farming and rental income opportunities. Contact for more info! (id:60626)
Royal LePage Little Oak Realty
8535 192 Street
Surrey, British Columbia
Gorgeous rare 5.07 acres in an up and coming area of Port Kells. Large flat rectangular lot. Latimer Creek runs thru as per pictures but provides a picturesque atmosphere! Rancher w/unfinished basement, main floor features your kitchen w/eating area. 3 bdrms (1 with a wi closet) lvg rm w/wood f/p, dining room and a full bathroom. City water. Wheelchair accessible front entrance. Furnace 2021, hot water tank 2013, roof - older. Sump pump approx 4 years old. Some updated flooring. Washer and dryer in the basement. Couple barns, sheds and outbuildings. New bridge leading to the back part of the property. Close to the library and schools! Transit on the street. Peace and quiet in the city! Secluded luxury - opportunity knocking! Build your dream home on this amazing plot of land. (id:60626)
One Percent Realty Ltd.
1031 Masters Green
Oakville, Ontario
Welcome to 1031 Masters Green, a beautifully maintained executive home tucked away on a quiet, family-friendly street in Oakville's sought-after community Glen Abbey and the enclave of Fairway Hills. With exceptional curb appeal, this 4+1-bedroom, 3.5-bathroom residence offers nearly 5,000 sq. ft. of elegant living space throughout, perfect for family living and entertaining. Step inside to a bright, open-concept layout featuring hardwood floors, large principal rooms, and timeless finishes. The spacious living and dining rooms flow seamlessly for hosting, while the updated kitchen boasts quartz counters, high-end stainless-steel appliances, a breakfast area, and a walkout to your backyard oasis. A cozy family room with stunning open gas fireplace creates a warm gathering space. Upstairs, the primary suite impresses with a walk-in & double closets and spa-like ensuite complete with soaker tub and glass shower. Three additional generous bedrooms and a stylish full bath provide ample space for the entire family. The finished lower level extends the living area with a large elegant recreation room designed and created by Montana Labelle is ideal for a tranquil yoga or art studio, large bedroom, gym or home office, 4-pc bathroom and plenty of storage. Outdoors, enjoy a private, landscaped backyard with a saltwater pool, garden shed, pool house, storage shed and mature trees and a stone patio ideal for summer evenings and weekend barbecues. Located within walking distance to top-ranked schools, parks, trails, golf, and minutes from shopping, restaurants, transit, and highways, this home checks every box. 1031 Masters Green offers the perfect blend of comfort, style, and location in one of Oakville's most desirable neighbourhoods. (id:60626)
Century 21 Miller Real Estate Ltd.
912 Fall Harvest Court
Kitchener, Ontario
Experience the pinnacle of modern luxury in this exceptional Energy Star-certified, high-performance residence. Nestled on a quiet court in one of Kitchener’s most sought-after neighborhoods, this 5-bedroom, 6-bathroom home offers unmatched elegance, comfort, and efficiency. Set on a pie-shaped lot with full afternoon sun exposure, the property features an expansive backyard oasis with a rare oversized pool lot—perfect for relaxing or entertaining. The striking Arris craft stone exterior hints at the sophistication within, where every detail has been carefully curated with high-end finishes and thoughtful upgrades. Step inside to wide plank hardwood floors, custom-crafted feature walls and ceilings, and ambient pot lighting that brings warmth to every room. At the heart of the home is a stunning chef’s kitchen, complete with premium appliances, quartz countertops, a spacious walk-in pantry, and an open layout ideal for entertaining family and friends. All six bedrooms offer generous space and large closets with built-in organizers. The primary suite serves as a serene retreat, featuring a luxurious spa-inspired ensuite with heated floors. Additional highlights include a second-floor laundry room with built-in washer, dryer, and custom cabinetry for optimal convenience. The fully finished lower level expands your living space with a large recreation room, a cozy gas fireplace, a kitchenette, a custom gym, a bedroom, and a full bathroom. Step outside to your private backyard sanctuary—an entertainer’s dream. Enjoy a 475 sq. ft. covered outdoor living area complete with a built-in TV lounge, gas fireplace, 2 exterior ceiling fans, tranquil water fountain, and beautifully landscaped green space. Tucked away for peace and privacy, yet just minutes from top-rated schools, parks, shopping, and transit, this is more than just a home—it’s a lifestyle. (id:60626)
Corcoran Horizon Realty

