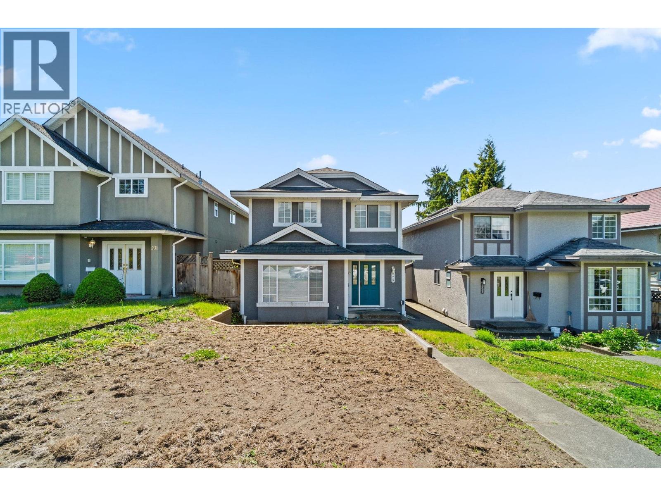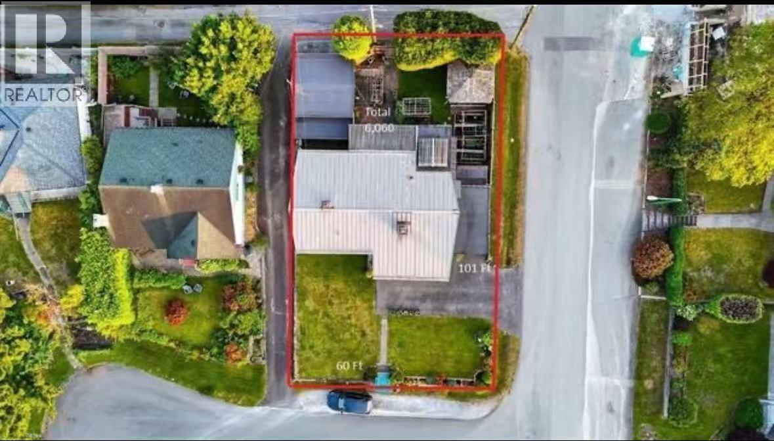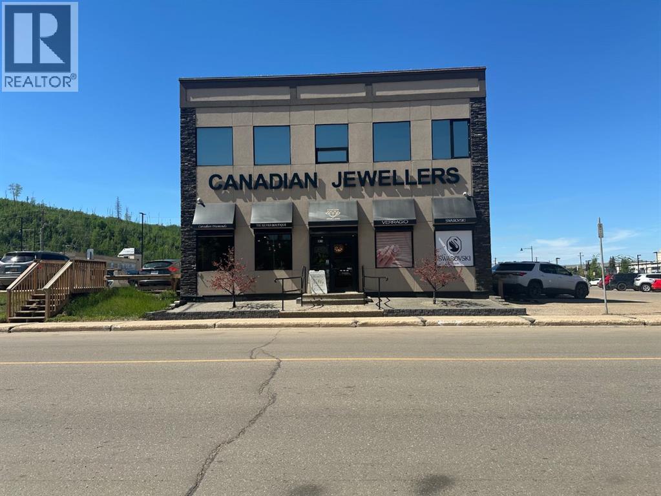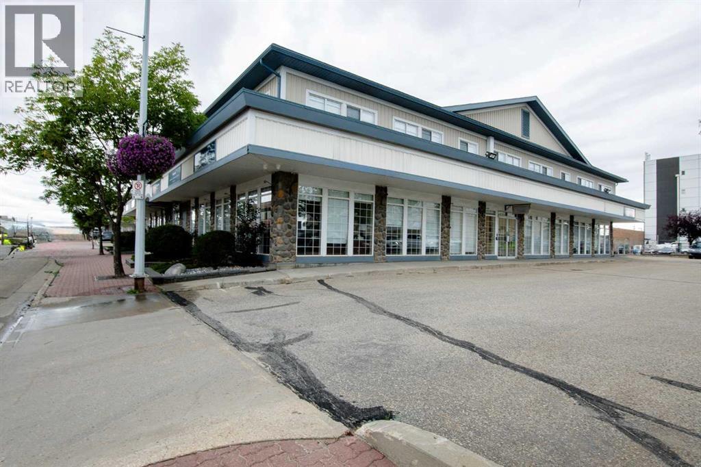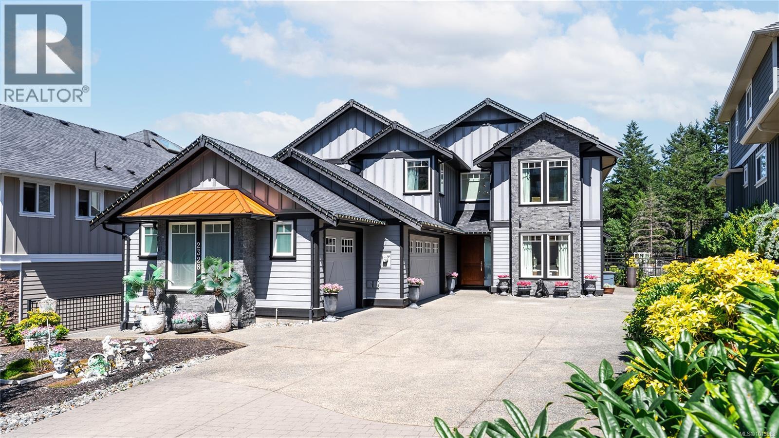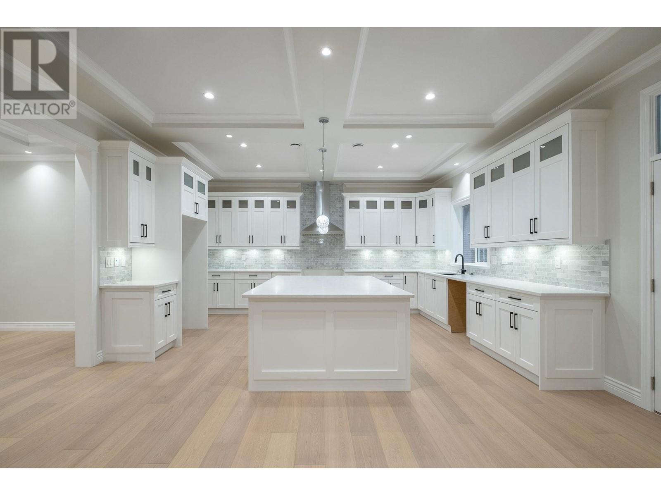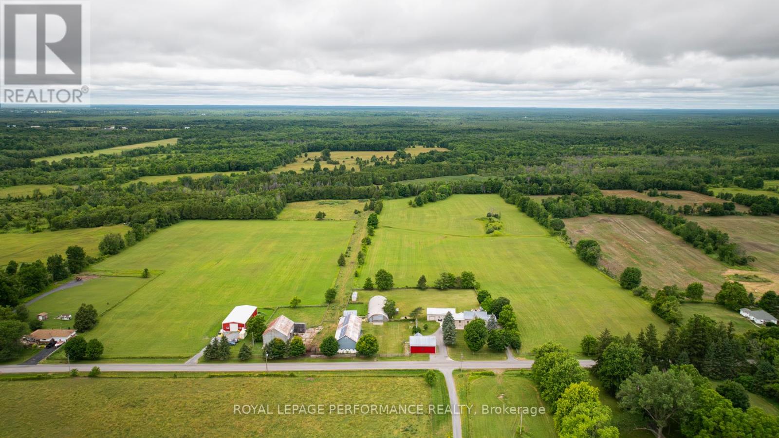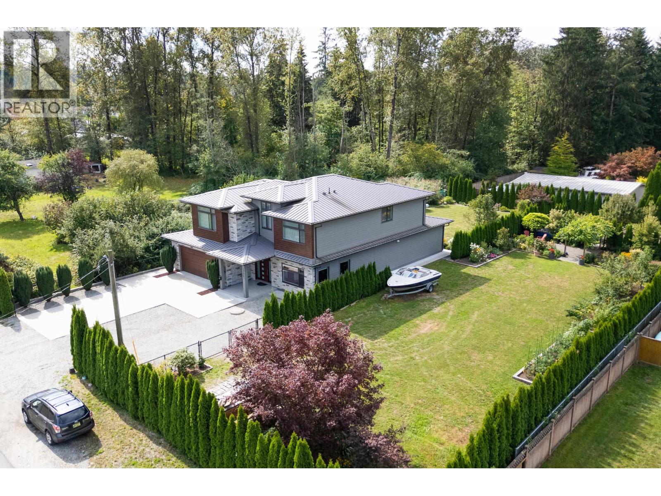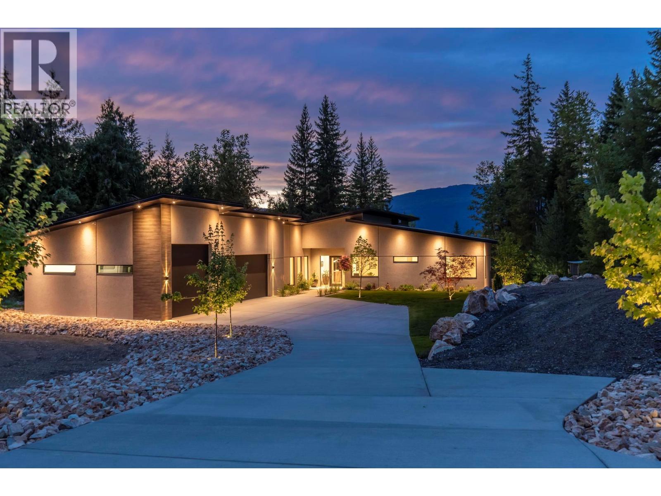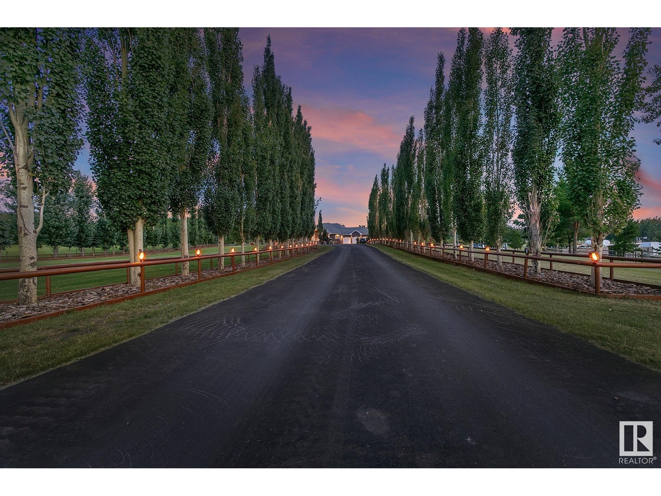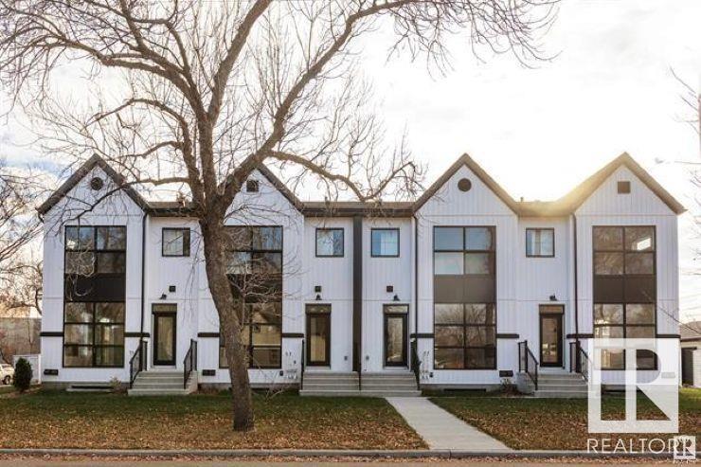229 E 20th Street
North Vancouver, British Columbia
The old saying LOCATION, LOCATION, LOCATION really applies here. Welcome to this 3-level home located in the highly sought-after central lonsdale neighbourhoo. Just steps to all the shops on lonsdale, the brand new community centre & a couple minutes drive to get on the highway, although in this location you don't need to have a car. A bright & spacious main level featuring two gas fireplaces, family room, dining room, living room & walk out to large backyard with detached dbl car garage. Upstairs you´ll find four generous bedrooms, a spacious primary suite complete with a four-piece ensuite. Basement has a huge rec room, flex room & separate entrance making it easy to turn into a 2nd suite. Quiet, family-oriented, close to everything - schools, shopping, transit, recreation & much more! (id:60626)
Sutton Centre Realty
4646 Charlotte Court
Burnaby, British Columbia
Welcome to this spacious and inviting residence located in the highly sought-after Forest Glen neighborhood of South Burnaby. Just minutes away from Metropolis at Metrotown, restaurants, shops, BCIT, and everyday amenities, this home offers unmatched convenience.The expansive kitchen and open-concept layout make this home truly stand out. The main level features three generously sized bedrooms, along with a bright living and dining area offering panoramic views. The lower level includes two additional bdrms and a large media room-perfect for entertaining. A fully finished basement and a private yard provide ample space for both comfortable living and entertaining. The lot is flat and well-shaped, with both rear and side lane access. Potential for up to 6 units, pls confirm with the City. (id:60626)
Nu Stream Realty Inc.
9810 Main Street
Fort Mcmurray, Alberta
9810 Main Street- Luxury Commercial Space with Executive Apartment – A Rare Opportunity!This exclusive commercial property offers a sophisticated, high-end space in a prime location in the Downtown core, currently built out for a luxury jewelry store but adaptable for other upscale businesses. Featuring custom cabinetry, premium finishes, and an expansive modern layout, this space is designed for elegance and functionality.Adding to its uniqueness, the property includes a private executive apartment on the upper level, complete with its own entrance, offering a seamless blend of business and luxury living. Whether you’re looking to establish a high-end retail store, boutique, showroom, or executive office, this property provides the perfect setting for success. This developed freestanding building features 3 fully developed levels! It offers great store front visibility and directly located Across from the Provincial building, public transportation & other services bringing potential customers your way. This building features an open retail floor plan in the front of the building that provides luxury finishings and has been professionally developed. The main level includes office space & direct access to the fully developed lower level, providing ample storage or potential for additional retail space for any incoming business the lower level also includes in-floor heat & additional office space, a bathroom. You will also have direct access From the main floor to the 2nd level boasting an executive residential suite. The prestigious 2nd floor residential suite is luxury at its finest! It is complete with 9ft ceilings, upgraded appliances, a private deck, an oversized living room with stone mantled/ surround allowing a beautiful focal point to your gas fireplace. You will also find a large primary room with walk-in closet & beautifully finished ensuite area. Your residential area also contains 2 large dens or additional office areas, equipped with security through out your home and commercial development & voice intercom access. This building has roof top units that service the building which includes 6-Ton & 4-Ton AC units. This building provides ample parking with front street parking and a rear paved parking area providing an abundance of stalls. Pride of ownership shines through built in 2010; in excellent condition and turn key; ready for your business venture! Don’t miss this rare opportunity to own or lease a prestigious commercial space with an exclusive residential retreat. Contact today to learn more! (id:60626)
Coldwell Banker United
103, 10104 97 Avenue
Grande Prairie, Alberta
Exceptional opportunity to own or lease a versatile commercial building in the heart of the downtown core. Featuring 8,137 sq. ft. of well-designed space, this property is ideal for a growing business or as an investment opportunity with strong income potential. The building offers two full floors with a smart layout including multiple private offices, a large boardroom, mail room, and open areas that can accommodate a wide range of professional uses. With ample on-site parking – a rare find in the downtown area – this property combines convenience with functionality.Whether you’re expanding your business, seeking a central professional space, or looking to invest in a high-demand area, this property offers the location, size, and amenities to meet your needs. (id:60626)
RE/MAX Grande Prairie
2328 Nicklaus Dr
Langford, British Columbia
Executive 2-STOREY home nestled in Bear Mountain. This stunning home spans 4,450 sqft & offers 4 bedrooms + 4 bathrooms on ¼ acre lot. The moment you enter you'll be captivated by the timeless quality & luxury craftsmanship. The Main Level boasts an open floor plan with massive Great Room & unique coffered ceiling, custom picture windows with expansive views, extending to a gourmet chef inspired kitchen with high-end Fisher & Paykel/JennAir appliances & oversized island, all seamlessly connecting to a beautifully landscaped backyard! The separate dining is perfect for every occasion, private living room for intimate gatherings & spacious bar to unwind. Upstairs, the primary suite offers scenic views, spa-like ensuite, huge 15x10 walk-in closet & private balcony to relax, 2 additional generous sized bedrooms, PLUS a self-contained 1 bedroom LEGAL suite provides ample space for family & guests! Located just minutes from world-class golf, fine dining, shopping & outdoor activities! (id:60626)
Oakwyn Realty Encore
1342 Francis Crescent
Coquitlam, British Columbia
Passaglia Developments with another Executive style built home on Burke Mountain. Featuring 3,918 sqft on 3 Levels and sitting on a large, level 5,249 sqft lot. Great Functional Floor Plan w/formal Dining Room, Amazing Living Room and Gourmet Kitchen + Wok kitchen. Upstairs boasts 4 large bdrms, 3 Baths with and a gorgeous spa-like ensuite in the Master. Enjoy the Air-Conditioning, High-End Finishing including Custom Millwork, Hardwood floors, Quartz counters, Space for a 36" Gas Stove, Radiant heat, Built-in Vac, Legal 1 Bdrm Bsmt suite, Huge Covered deck/Gas BBQ Hookup and a Massive fenced yard . Quiet no-through street with other new homes coming + transit, school & parks nearby. Close to shopping and all amenities, nature trails. $15k Appliance Credit. Purchase price plus GST. Wow! (id:60626)
RE/MAX Sabre Realty Group
Royal LePage Sterling Realty
363 Huffman Road
Stone Mills, Ontario
An exceptional opportunity for the entrepreneurial farmer awaits with this nearly 200-acre organic farm just 30 minutes north of Kingston, Ontario. Ideal for those wanting hands-on ownership, healthy rural living, and sustainable income. The property offers diverse, proven revenue streams and strong growth potential. The fully renovated historic limestone farmhouse includes five bedrooms, three bathrooms, hardwood and travertine floors, custom cabinetry, soapstone and granite countertops, spacious living areas, a family room with built-ins, and a yoga studio in the converted garage. A separate granny suite with its own kitchen, laundry, furnace, and entrance is perfect for multi-generational living or on-site staff. Agricultural income sources include organic hay production, pasture for finishing cattle, a mature sugar bush with a professional sugar shack for maple syrup, cedar pole harvesting for landscaping and fencing, and a modern 40x80 insulated mushroom barn (built 2021) with advanced incubation, fruiting rooms, and composting systems. Infrastructure is ready for future hydroponic or greenhouse development. Passive income comes from a 10KW micro-fit solar installation with a Hydro-One contract through 2031. Additional features include a 90 Quonset hut for equipment storage, multiple barns and outbuildings, two septic systems, and fully fenced pastures. Registered with the Ontario Federation of Agriculture (OFA) and Provincial Premises Registry (PPR), this farm benefits from a supportive rural network and access to experienced local workers, making expansion and hiring easier. Combining historic charm with modern infrastructure, this property offers a rare chance for a hands-on entrepreneur to build equity, expand markets, and enjoy a fulfilling rural lifestyle while contributing to the growing demand for sustainable, locally produced food in Ontario. (id:60626)
Royal LePage Performance Realty
12667 227 Street
Maple Ridge, British Columbia
Absolutely EQUISIT CUSTOM BUILT HOME on.53 acres in the center of town. This RS3 zoning allows for an additional in law suite & carriage home up to 1500 square ft on the property. The features here are endless! From massive wide open rooms, in floor radiant heat with in-floor heating on all of the main level, glass, stone and tile through out. Gourmet Kitchen and spacious great room with French Doors that open to your private oasis. HUGE bedroom on the main level currently used as office space. Off the great room is a covered patio with hot tub & gas fireplace for year round entertaining. Beyond this patio is a secret garden full of fruit trees, veggie gardens, removable pool and garden shed. RV parking with RV hook ups on the property. Top of the line security system, EV charger and more! (id:60626)
RE/MAX Lifestyles Realty
5147 Sunset Drive
Eagle Bay, British Columbia
Thoughtfully designed & built for function, this home radiates elevated quality, simplicity, & laid-back living. This new custom-built rancher has it all if you're looking for the lake life! Just a short walk to the water & boat launches, still offering an exceptional amount of privacy, situated on a small acreage with a secluded guest cabin—fantastic for guests or generating rental income. This amazing property boasts no shortage of extra parking for all your toys, its triple car garage featuring an oversized 11ft tall bay, as well as a detached shop with ample power supply and room for even another accessory building if that's not enough! This home has been meticulously designed, the open floor plan has exceptional flow between your indoor and outdoor space and has high quality finishing throughout. Their is a stunning and luxurious kitchen with tons of extra bells and whistles, including high-end appliances and a great butler’s pantry. The primary bedroom and ensuite feels like you’re staying at a 5 star resort and built with energy efficiency in mind, constructed with ICF block + Sips wall construction + featuring in-floor heating with a secondary heat source. The property backs onto parkland and offers an abundance of off-road and hiking trails. It is the perfect setting for laid-back living or an outdoor enthusiast, conveniently located five minutes to the corner store and 15 minutes to groceries and restaurants. (id:60626)
Royal LePage Kelowna
#400 51430 Rge Road 231
Rural Strathcona County, Alberta
Premium 2850 sq ft stone & stucco wrapped bungalow with full walkout basement on 10 manicured acres only minutes south of Sherwood Pk & close to Anthony Henday. 3+2 bds & 5 baths. Grand double door entry to sprawling great room with soaring vaults & stone fp. Chef's kitchen features gas range, canopy hoodfan, 2 sinks, granite counters & backsplash. Large eating nook with garden doors to deck, formal DR & LR. MF laundry. F-fin bsmt features self contained legal suite ideal for nanny with separate entry, full kitchen, LR, DR and large bd with 5 pc ensuite. Also a billiards room (table included), rec room, exercise room, 2nd FR with full serviced bar, and 4th bd for the family. In-floor heating & 2 new hi-eff furnaces, cent AC, steam injected humidifiers & electronic air filters. Heated triple garage. Yard is amazing with decorative steel gate & 350' paved drive. 3 garden ponds managed by 8 water weirs, 7 bridges & 2 docks. 7 bay equipment storage w/110 & 230V. 16x16 deck surrounds custom $30k tree house. (id:60626)
RE/MAX Elite
16006 103 Av Nw
Edmonton, Alberta
COMPLETING LATE 2025 is this brand new & stunning 8 unit 4Plex which is a great addition to any real estate portfolio with the ability to cash flow immediately. This property features a total 5134 sq ft and consists of 16 bedrooms & 16 bathrooms. This high end building is not your typical 4plex building & features high end finishes on the interior & exterior. Main floor features include luxury vinyl plank, designer lighting, designer plumbing, upgraded kitchen cabinets, 9 ft ceilings on the main & basement, quartz countertops throughout all floors, stainless steel appliances, & much more. All Upper floors feat. 3 bedrooms & 2 full baths & laundry. Separate entrance to the basement with 1 bed & 1 bath legal suite with full kitchen & laundry. Landscaping is included. Monthly income of $13,200 per month make this property a ideal for the CMHC MLI SELECT program. (id:60626)
Royal LePage Arteam Realty
15 Westroyal Road
Toronto, Ontario
Live like royalty on Westroyal! Welcome to this sensational 5+1 bedroom, 4 bathroom residence where size meets sophistication. The possibilities are endless,with a design ideal for family living, multigenerational lifestyles, or the flexibility of an in-law suite. From the moment you step into the grand foyer, soaring ceilings, gleaming porcelain tile, and a sweeping staircase create an immediate sense of scale and elegance.The expansive main floor flows seamlessly between formal and casual spaces.A sun-filled living room, refined dining room, and inviting family room with a wood-burning fireplace offer the perfect balance of warmth and grandeur. At the heart of the home, the newly renovated (2024) eat-in kitchen combines modern functionality with timeless style,opening gracefully to the outdoors. Step onto the covered porch and into a fully fenced backyard with a generous lawn and storage ideal for entertaining or private retreat.Upstairs, discover three large, beautifully appointed bedrooms and a four-piece main bath. The luxurious primary suite is a sanctuary unto itself, featuring a Juliette balcony, a walk-through walk-in closet, and a spa-inspired six-piece ensuite bath.The lower level enhances versatility with a separate entrance and access to the double car garage. A vast recreation and living area with a gas fireplace is complemented by a full kitchen, above-grade windows, an additional bedroom, a four-piece bath, and an oversized laundry room with built-in storage, double sinks, and ample space.Perfectly positioned, this home offers everyday easewalking distance to excellent schools, TTC, shopping, Starbucks, and just one bus to the subway, UP Express, and GO Train.UP Express ensures a seamless commute downtown, while quick highway and airport access add convenience. Surrounded by parksincluding Westway, Alex Marchetti, Valleyfieldyoull enjoy yearround outdoor activities such as pickleball, tennis, skating, and scenic walks.Flat roof(2024)Kitchen(2024) (id:60626)
Royal LePage Real Estate Services Ltd.

