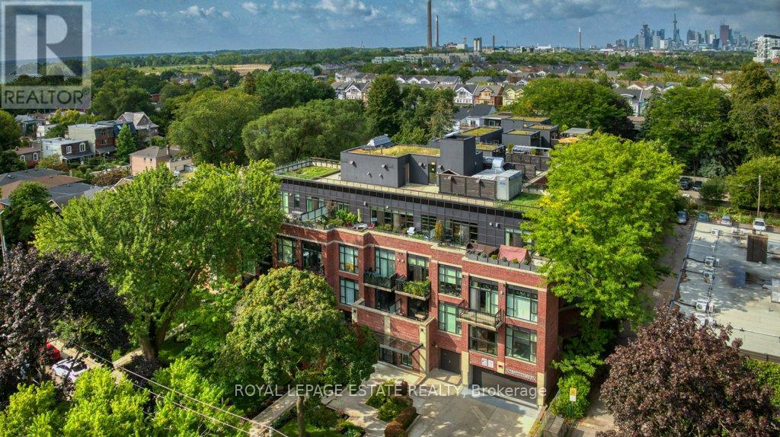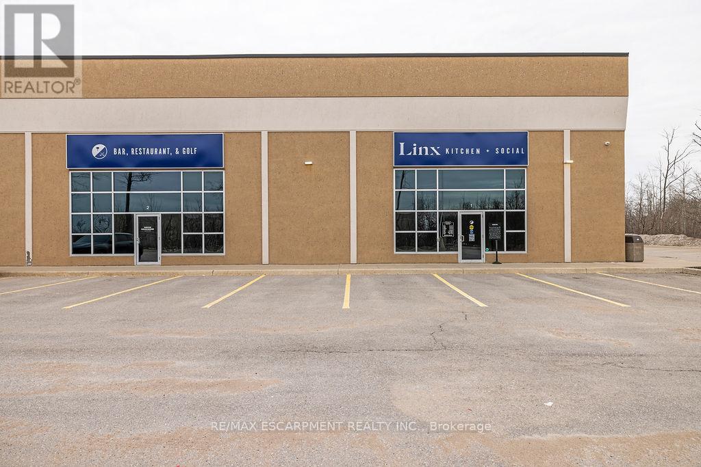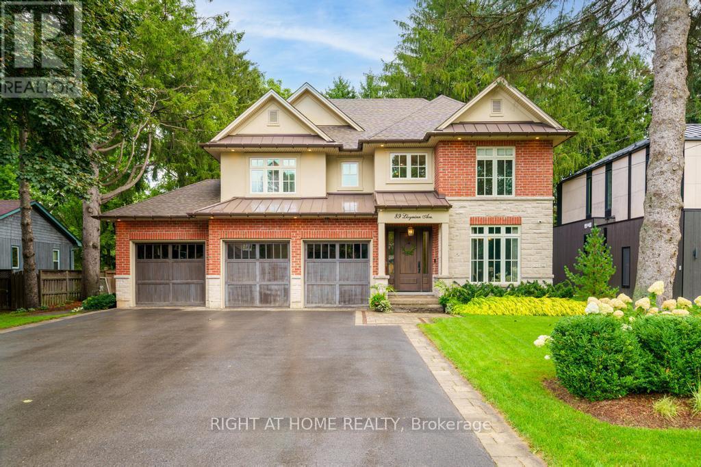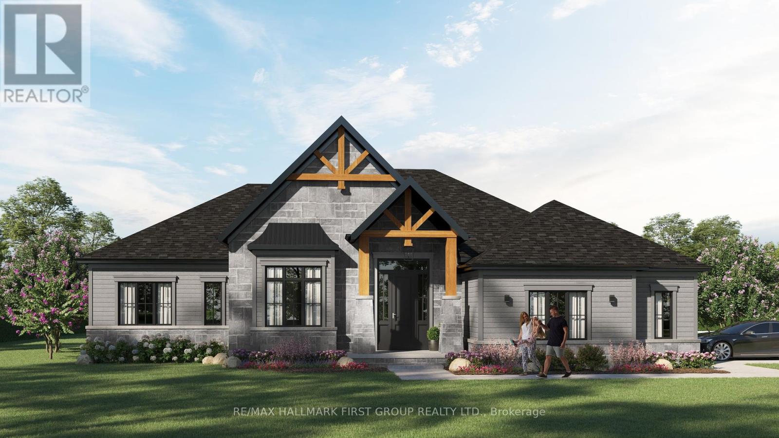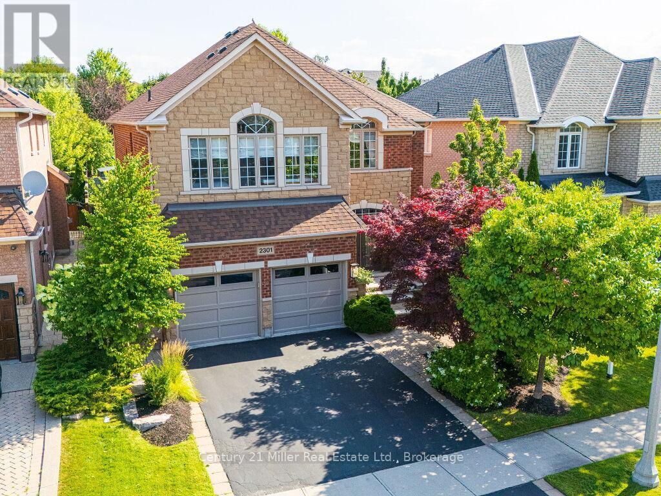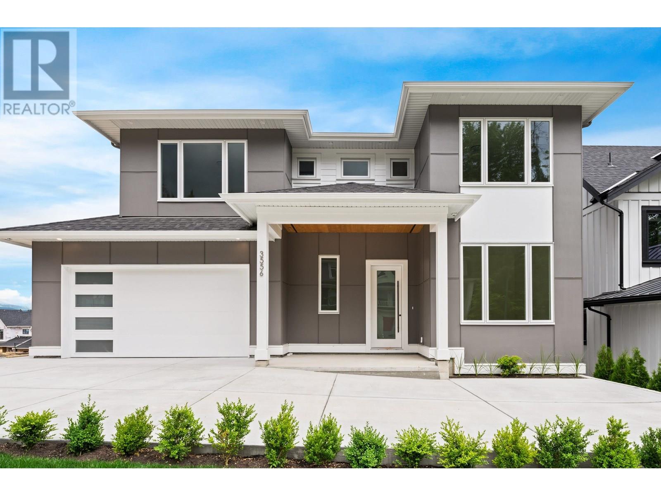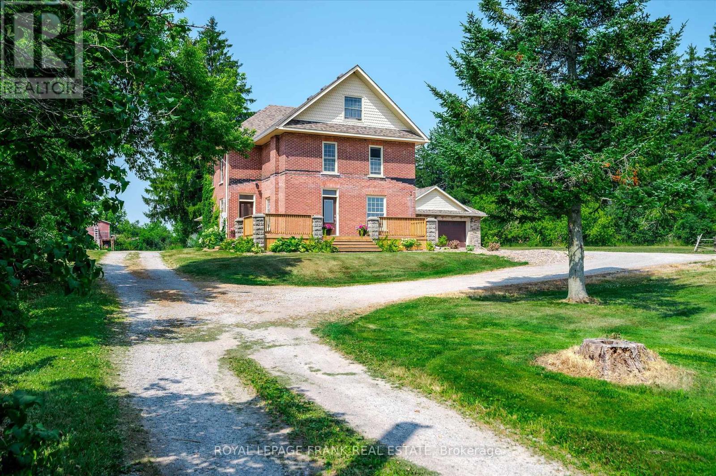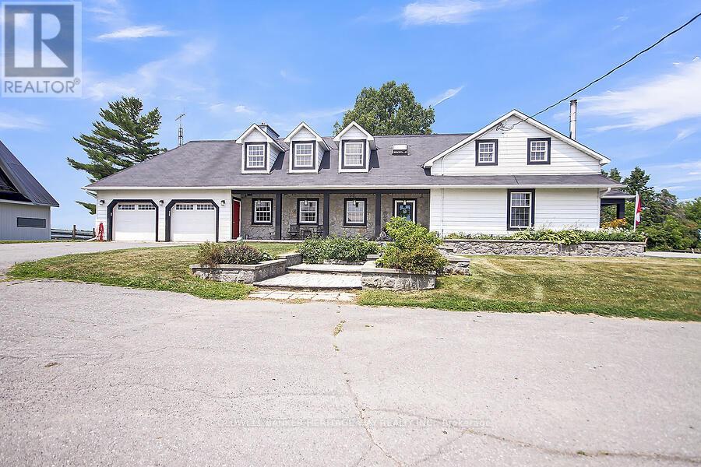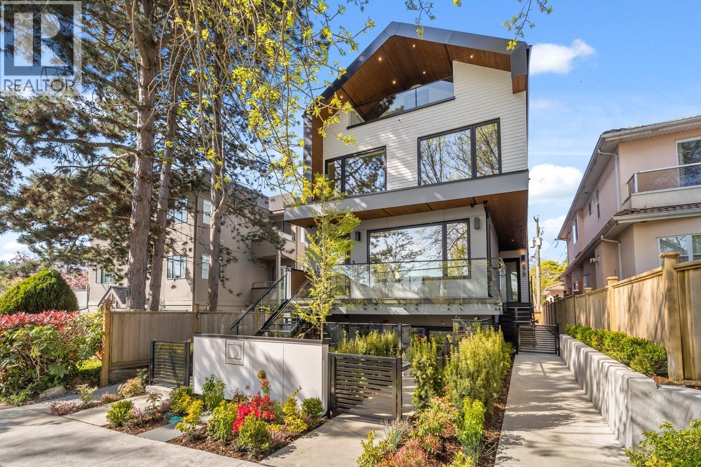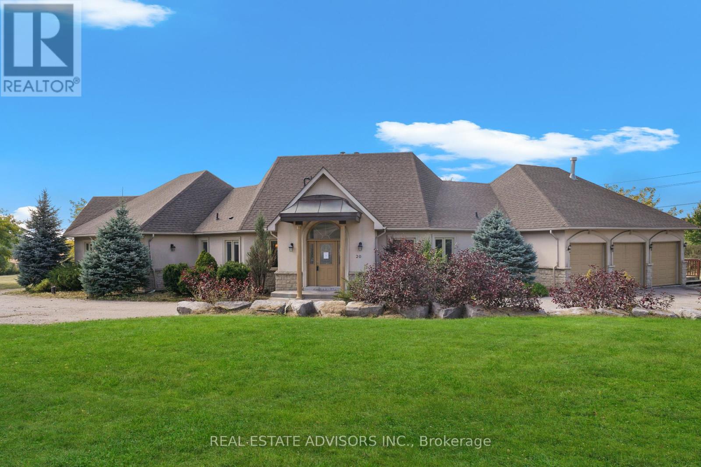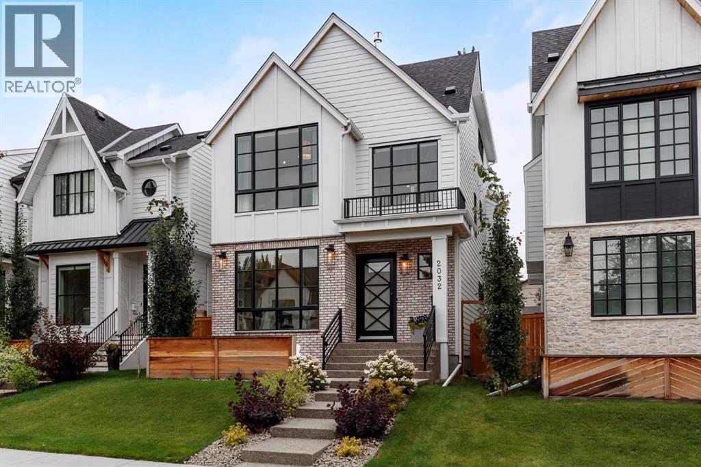408 - 66 Kippendavie Avenue
Toronto, Ontario
Stunning penthouse in The Kew located on a quiet side street south of Queen just steps to the beach. A rare opportunity to purchase one of the few oversized units in the building. Bright and spacious with 10 foot ceilings and floor to ceiling windows. Multi level with approx. 1600 sq ft of living space with a 1357 sq ft rooftop terrace. Perfectly curated and designed. A fantastic blend of form and function. This 2 plus 2 bedroom fantastic condo with 3 full baths could easily serve as a 3 bed. Walk up the stairs to the sun room and through the sliding doors you will find an amazing outdoor space. A private, serene oasis and entertainers dream space. Parking for two cars underground and storage locker are conveniently located directly off the elevator. Multiple spaces for guests to park. Located steps away from transit, it is an easy commute to downtown, You will live your best life in this much sought after Boutique building. Walk to the beach, restaurants, shopping, yoga, tennis or the pool. Or just enjoy the sunset from the privacy of your own terrace. This stunning property is a must see. (id:60626)
Royal LePage Estate Realty
1 - 312 King Street
Barrie, Ontario
Outstanding opportunity to own Linx Kitchen + Social, one of Barries most unique and upscale dining and entertainment venues. This 10,000 sq ft turnkey establishment perfectly blends a chef-inspired restaurant with a premier indoor golf experience, making it a destination for both locals and visitors. Approximately 2,000 sq ft remains undeveloped, offering flexibility to add additional golf simulators or expand the restaurant and dining area. Linx features six state-of-the-art golf simulators, including one executive suite, offering a world-class, year-round golf experience for beginners, enthusiasts, and corporate groups alike. The space is beautifully designed with a modern, sophisticated atmosphere, highlighted by an open-concept dining area, vibrant bar, private event spaces, and luxury finishes throughout. The culinary program, led by an executive chef, offers a diverse menu ranging from filet mignon and short rib pasta to creative shareables and gourmet cocktails, complemented by an extensive wine and craft beer selection. Linx has built a strong reputation for both casual dining and high-end event hosting, attracting corporate events, private parties, and golf leagues. Growth potential is exceptional, with room to expand by adding additional golf simulators, developing the remaining space, extending operating hours, or scaling up corporate partnerships and catering services. The sale includes all chattels, equipment, and inventory, providing a fully equipped, ready-to-operate business with top-of-the-line technology, an established client base, and experienced staff, ensuring a seamless transition for the new owner. (id:60626)
RE/MAX Escarpment Realty Inc.
89 Lloyminn Avenue
Hamilton, Ontario
Welcome to 89 Lloyminn Avenue, a spectacular 4+1 bedroom, 3.5 bathroom home offering over 4,000 sq.ft. of finished living space on a premium 75.37 x 139.94 ft. lot in one of Ancasters most sought-after neighbourhoods. Built in 2017, this custom residence combines timeless elegance with modern comfort, featuring hardwood flooring throughout and high-end finishes. The main level includes a private den, formal dining room, mudroom with access to a 3-car garage, and a chef-inspired kitchen with large island, butlers pantry, and premium stainless steel appliances including a Wolf stove. The kitchen opens to a bright living room with gas fireplace and direct access to a covered lanai with retractable screens, outdoor kitchen, and dining areaan ideal space for entertaining. Upstairs, the primary suite offers a walk-in closet and spa-like 5-piece ensuite, alongside three additional bedrooms, a second 5-piece bathroom, and a convenient laundry room with sink. The fully finished lower level expands the living space with a spacious recreation room, custom bar, additional bedroom/playroom, and 3-piece bath. Outdoors, enjoy a private retreat with a heated in-ground pool with auto cover, wood-burning sauna, full irrigation system, and mature trees providing privacy and tranquility. Close to top-rated schools, parks, recreation facilities, and all major amenities, this exceptional property offers the perfect blend of luxury, comfort, and lifestyle. (id:60626)
Right At Home Realty
17300 Island Road
Scugog, Ontario
Custom Bungalow To Be Built Minutes from Port Perry! Fourteen Estates is renowned for crafting homes of sophistication and elegance. This 1,900 sq. ft. custom bungalow offers 3 bedrooms, 3 bathrooms, a 2-car garage, and the opportunity to personalize finishes. Nestled on a 215 x 195 lot (approx. 1 acre) with mature trees and stunning westerly sunset views, it provides natural beauty and privacy. Just 10 minutes to Port Perry and 20 minutes to Hwy 407, enjoy rural tranquility with urban convenience. Modern essentials include natural gas, fibre internet, and school bus route access. Minutes away, Port Perry offers boutique shopping, dining, and waterfront events along scenic Lake Scugog-a vibrant community blending culture, recreation, and small-town charm. (id:60626)
RE/MAX Hallmark First Group Realty Ltd.
2301 Hertfordshire Way
Oakville, Ontario
Welcome to your dream home in the heart of prestigious Joshua Creek! This beautifully maintained 4-bedroom and 3-bathroom residence has been freshly painted, has updated light fixtures, ceiling fans and pot lights. As you enter this stunning home, you'll be immediately captivated by the the abundance of natural light that streams through the oversized windows and the high ceiling, creating a warm and inviting atmosphere. The open-concept main floor features hardwood floors and a spacious layout, perfect for both everyday living and entertaining. The gourmet kitchen is a chef's dream, high-end stainless steel KitchenAid appliances, granite countertops, a movable island with an eat-in breakfast area. Seamlessly flowing into the bright and spacious family room with a cathedral ceiling and a cozy gas fireplace, which creates the ideal setting for family gatherings. The formal dining and living rooms provide an elegant space for hosting guests. The second floor features hardwood flooring, also hosts a luxurious master suite, featuring two walk-in closet and a spa-like en-suite bathroom with a soaker tub and a separate shower. Three additional bedrooms, each with ample closet space, sharing a beautifully appointed bathroom. The professionally landscaped front and backyards are a true oasis, offering spacious stone patios for dining and relaxation. It's an ideal place for summer barbeques or simply unwinding after a long day. Additional features of this home include a double-car garage with new doors, main-floor laundry room, an irrigation system, new patio door, new furnace and air-conditioner (2022), new roof (2020) and a full, unfinished basement with endless potential for customization. This home is located in one of Oakville's most sought-after neighbourhoods, renowned for its top-ranked schools, picturesque parks, and easy access to shopping, dining, and major highways. (id:60626)
Century 21 Miller Real Estate Ltd.
3556 Monson Crescent
Coquitlam, British Columbia
Escape to the natural beauty of Burke Mountain in Coquitlam! A breathtaking 7 bed, 6 bath new construction with STUNNING south views of Baker. Nestled in a tranquil pocket, this luxurious home boasts high-end finishings, perfect yard & an expansive deck perfect for BBQs and alfresco dining. Inside, discover a thoughtful layout featuring 4 spacious bedrooms upstairs, including two serene ensuites, & a modern kitchen with bold, moody cabinets that evoke sophistication. The lower level offers a spacious rec room & a bright 2-bedroom suite above ground. With 3912 sqft of luxurious living space, this incredible home is NOW COMPLETED. Plus, enjoy the perfect location just 1.5km from the local elementary school and steps from scenic trails. Open House November 8 12:00 - 2:00 (id:60626)
Macdonald Realty
1060 Centre Line
Selwyn, Ontario
Welcome to 1060 Centre Line, Selwyn A Rare 100-Acre Estate Minutes from the City!! Experience the perfect blend of rural tranquility and modern luxury at this never-before-severed 100-acre estate, located just five minutes from Peterborough's north end. This stunning property features a fully renovated 2.5-storey farmhouse, expanded with a 2,000 sq. ft. addition built with energy-efficient ICF construction from foundation to trusses offering nearly 4,500 sq. ft. of finished living space. Thoughtfully designed for both comfort and function, the main floor includes a spacious family room with a wood-burning fireplace, a beautiful custom kitchen, and a luxurious primary suite with two walk-in closets, a spa-like 5-piece ensuite, and soaker tub. A dedicated home office with a private entrance makes working from home or running a business seamless.The second floor features three generously sized bedrooms and a second laundry room. A finished third-floor loft offers flexible space for a studio, playroom, or private guest retreat. With its layout and generous size, this home also lends itself beautifully to multi-generational living. Step outside to a covered back deck that overlooks gently rolling fields and pastures perfect for outdoor entertaining or quiet moments with nature. This working farm generates income through winter wheat, corn, garlic, and Christmas tree production, making it both a private retreat and a productive investment. An oversized double garage and plenty of parking complete the package. Whether you're seeking peaceful country living, space for a growing family, or a unique opportunity to live and work from home-1060 Centre Line offers it all. (id:60626)
Royal LePage Frank Real Estate
4655 Appleton Side Road
Mississippi Mills, Ontario
Fox Hollow Farm is a turnkey equine boarding facility a short 15 -20 min drive of Ottawa. There are 23 large stalls within 2 barns. Indoor riding arena (62x120), outdoor riding arena (100 x 200),24 paddocks with 12 shelters/ windbreaks. The professional staff is excellent, and our farm is proud to be the home of the L C Therapeutic Ride. The turn of the century barn has professionally upgraded stalls, electrical system, water access and oversized lockers for each boarder. Electrical services have been upgraded to barns, additional lighting to the outer areas for secure visibility, and the farm entrance. The entrance has 2 lighted stone pillars erected 1 year ago. 10 acres of riding trails through evergreen trees is a favorite feature of Fox Hollow. Riders also have permission to ride around hundreds of additional acres on neighboring farms. The boarders lounge/kitchen area includes a bathroom with shower exclusive to clients/staff. The 5-bedroom home includes over 4600 ft2 of finished living space. Old charm throughout including 4 stone fireplaces, original wide pine and oak floors. The primary suite includes a large bedroom flanked by a sitting area with fireplace and skylight and a two roomed marble ensuite bathroom creating a private sanctuary. Oversize bedrooms and laundry are conveniently located on the top floor! The lower-level rec room is fully developed with a fireplace also. There is a eat-in main kitchen with french doors to a parlour with a stone fireplace. The dining room and living room are open concept creating a very large space with an attached breakfast/coffee bar, the perfect space for entertaining friends and family. A full wall of patio doors leads out to a 500 sq ft covered deck and adjacent stone patio that overlooks the back and side yards. Only a few steps away is a beautifully landscaped fire pit which has been meticulously finished and is connected to the front and back of the house with hardscape paths. www.foxhollowfarmforsale.com (id:60626)
Coldwell Banker Heritage Way Realty Inc.
679 W 18th Avenue
Vancouver, British Columbia
Discover refined living in this stunning 1/2 duplex by Mahnger Homes in the heart of Douglas Park! Elegant design meets luxury with warm tones, oversized windows, and brushed White Oak floors throughout. The large gourmet kitchen boasts sleek flat-panel cabinetry, quartz counters/backsplash, and premium matte white appliances. Upstairs, find the spacious primary bedroom with walk-in closet and balcony. The versatile third level offers a bedroom, guest room, or expansive family room opening to a covered deck-perfect for entertaining. Stay comfortable year-round with a heat pump for heating and cooling. Covered parking and 3 storage lockers add convenience. Steps from parks, cafes, top schools, and transit-this is urban living at its finest! Open House Nov 8th/9th Sat/Sun 2-4pm (id:60626)
Macdonald Realty
20 Bells Lake Road
King, Ontario
Welcome to this stunning custom-built bungalow situated on nearly 3 acres in the serene King City. Spanning an impressive 3,218 sq.ft., this home boasts a beautifully finished walkout basement, providing ample space for relaxation and entertainment. Step inside to discover a grand marbled entrance and soaring cathedral ceilings in the family room, creating an inviting and airy atmosphere. The circular driveway adds a touch of elegance, while the living room offers a delightful balcony walkout, perfect for enjoying tranquil views. Experience the charm of country living just moments from the city and conveniently close to the Nobleton Golf Course. Dont miss the opportunity to make this exquisite property your own! (id:60626)
Real Estate Advisors Inc.
2032 41 Avenue Sw
Calgary, Alberta
***Welcome to one of the finest homes, located in one of the most prestigious neighbourhoods of Calgary – 2032 41 Ave SW. This 3 STOREY, over 3,200 sq.ft. ABOVE GRADE (plus a fully developed basement) architectural masterpiece will truly captivate you. The main floor boasts 10' CEILINGS, a GOURMET KITCHEN with an expansive island, FISHER AND PAYKEL stainless steel appliances, bespoke floor-to-ceiling cabinetry, and a stylish walkthrough pantry. A LARGE OFFICE just off the front entrance provides an ideal workspace, complemented by a designer 2PC bathroom and a spacious mudroom at the rear. The elegant dining area and inviting living room with a GAS FIREPLACE offer seamless access to a grand deck and impeccably landscaped backyard.The second floor features 9' CEILINGS, a sun-drenched south-facing primary retreat with vaulted ceilings, another GAS FIREPLACE, and a truly STATE OF THE ART ENSUITE BATHROOM. This level also includes a beautifully appointed laundry room, a refined 5PC bathroom, and two additional generously sized bedrooms, each with a walk-in closet.The upper THIRD LEVEL is a loft-style sanctuary, offering a substantial BONUS ROOM, an additional full bathroom, a sophisticated wet bar, and access to a covered balcony (with sweeping views and two discreet storage nooks).The lower level impresses with 9' CEILINGS, a vast recreation/family room featuring a stunning wet bar, a spacious 4TH BEDROOM with a walk-in closet, a luxurious full bathroom, and a dedicated storage room. This residence is brimming with upscale enhancements, including HARDWOOD FLOORING on the main and second levels, CENTRAL AIR CONDITIONING, custom cabinetry, and a premium appliance package.Park your vehicles in the oversized 3 CAR GARAGE, savour your morning coffee on the charming front patio, enjoy serene strolls along the nearby Elbow River, and explore the vibrant array of upscale dining and boutique shopping in MARDA LOOP and ALTADORE. Some of Calgary’s finest public and privat e schools are also located just minutes away. Book your private showing NOW to experience this exceptional property in person! (id:60626)
RE/MAX First
89 Lloyminn Avenue
Ancaster, Ontario
Welcome to 89 Lloyminn Avenue, a spectacular 4+1 bedroom, 3.5 bathroom home offering over 4,000 sq.ft. of finished living space on a premium 75.37 x 139.94 ft. lot in one of Ancaster’s most sought-after neighbourhoods. Built in 2017, this custom residence combines timeless elegance with modern comfort, featuring hardwood flooring throughout and high-end finishes. The main level includes a private den, formal dining room, mudroom with access to a 3-car garage, and a chef-inspired kitchen with large island, butler’s pantry, and premium stainless steel appliances including a Wolf stove. The kitchen opens to a bright living room with gas fireplace and direct access to a covered lanai with retractable screens, outdoor kitchen, and dining area—an ideal space for entertaining. Upstairs, the primary suite offers a walk-in closet and spa-like 5-piece ensuite, alongside three additional bedrooms, a second 5-piece bathroom, and a convenient laundry room with sink. The fully finished lower level expands the living space with a spacious recreation room, custom bar, additional bedroom/playroom, and 3-piece bath. Outdoors, enjoy a private retreat with a heated in-ground pool with auto cover, wood-burning sauna, full irrigation system, and mature trees providing privacy and tranquility. Close to top-rated schools, parks, recreation facilities, and all major amenities, this exceptional property offers the perfect blend of luxury, comfort, and lifestyle. (id:60626)
Right At Home Realty

