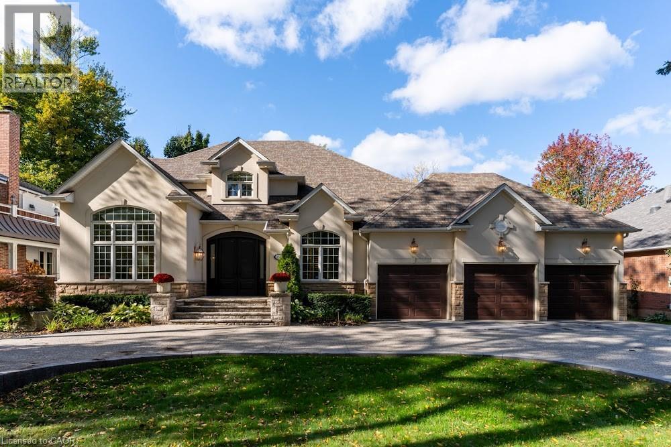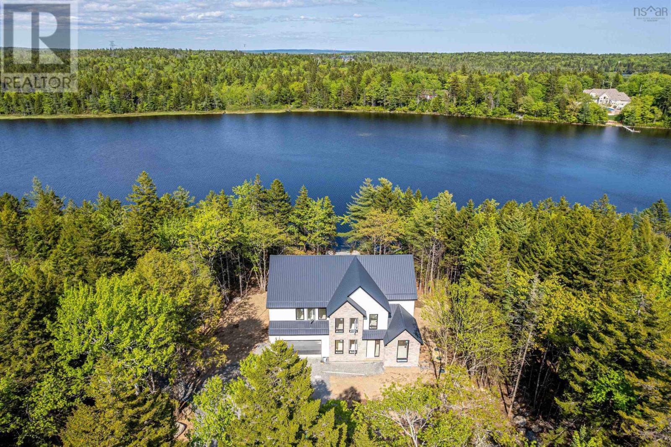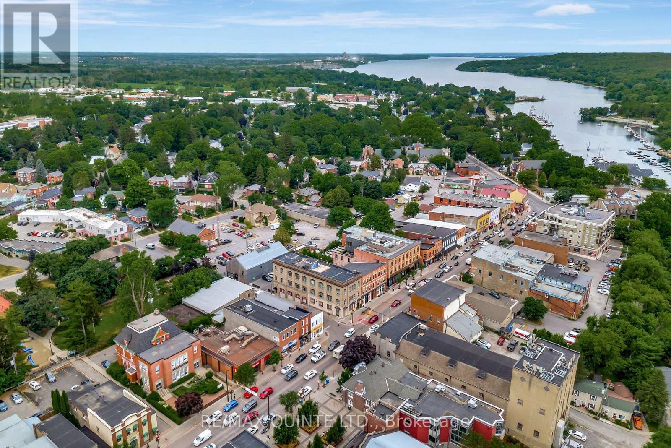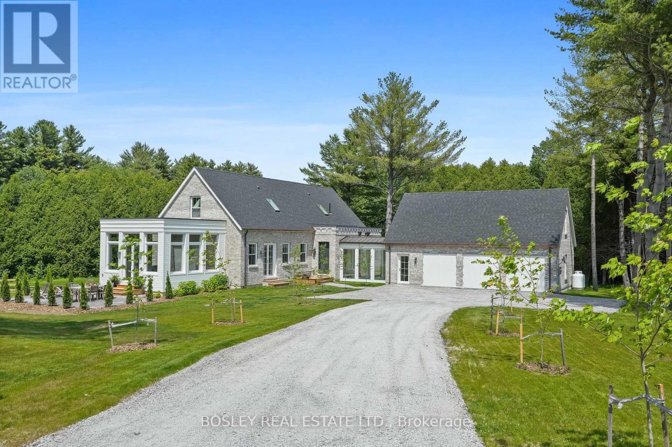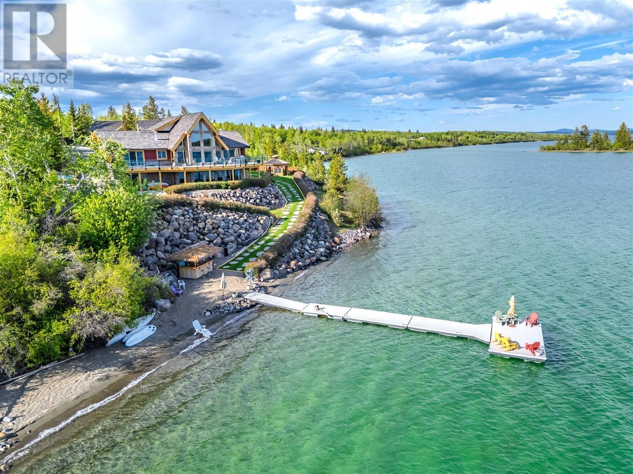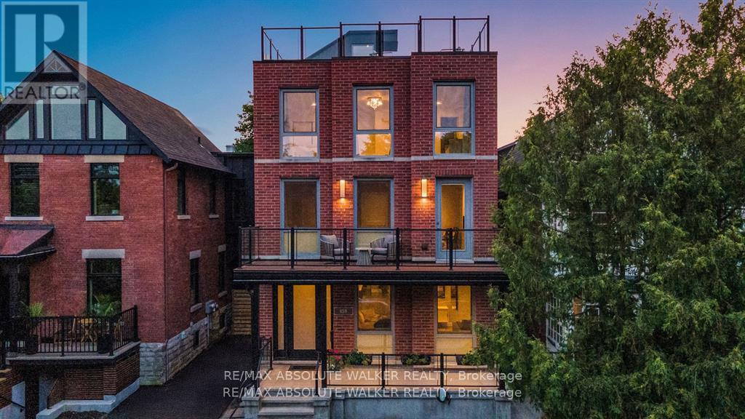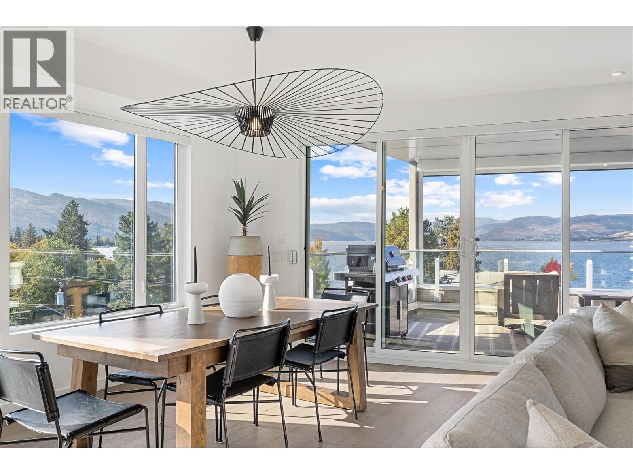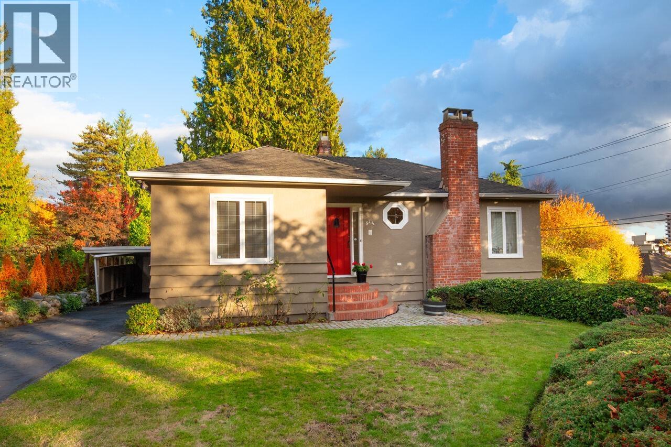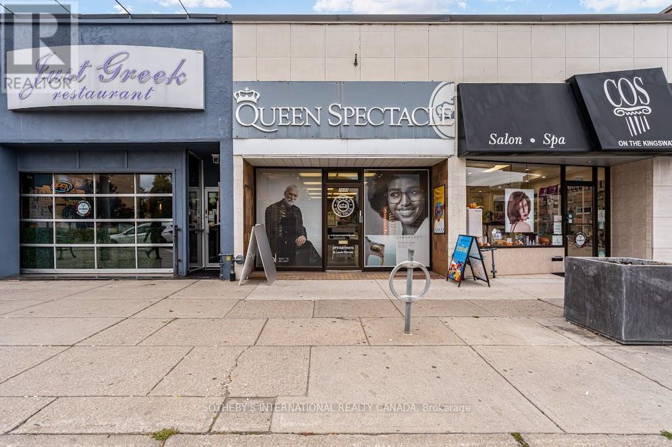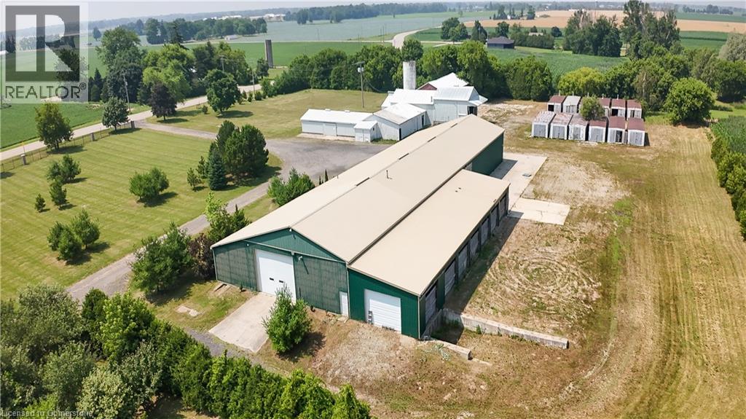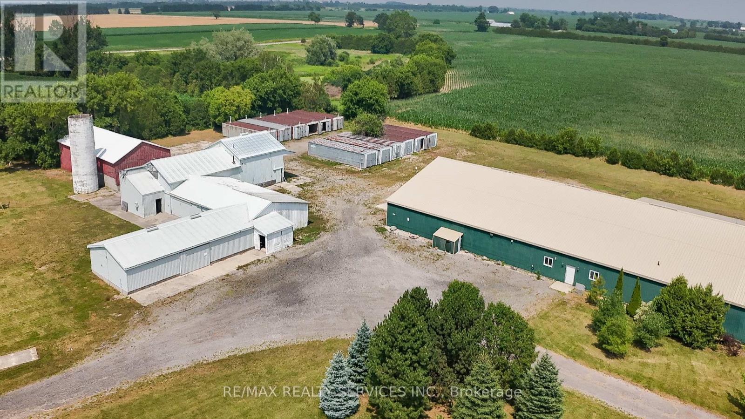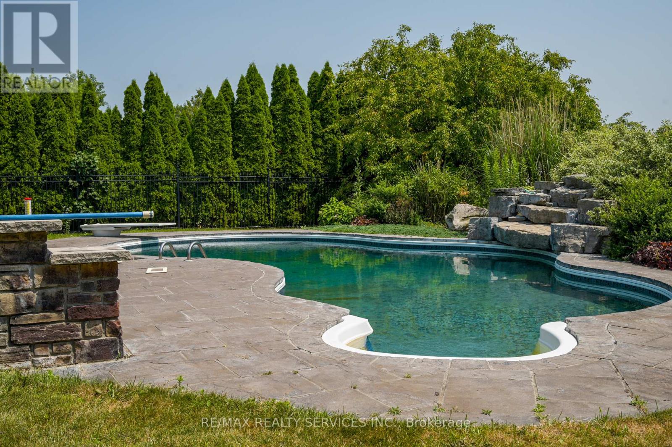234 Lovers Lane
Ancaster, Ontario
Nestled on one of Ancaster’s most coveted streets, this stunning residence on prestigious Lovers Lane blends timeless elegance with modern comfort. This home has been beautifully renovated with gorgeous 3/4 inch white oak floors throughout which exudes warmth and sophistication. The inviting reading/ art room with a cozy fireplace offers a serene space to unwind, while the separate office provides the perfect work-from-home retreat. Host unforgettable dinners in the formal dining room, beautifully accented with custom industrial-grade glass doors for a striking, contemporary touch. At the heart of the home is the grand 2 story great room with a stunning gas fireplace, seamlessly connected to the spacious eat-in kitchen, which boasts granite counters and a full wall of pantry storage — ideal for the home chef and busy family life. A unique highlight is the versatile games room with its own separate entrance, offering potential to be transformed into a main floor bedroom or in-law suite to suit your needs. The custom-designed staircase leads to the upper level, where luxury continues. The gorgeous primary suite features a stunning fireplace, walk-in closet with custom walnut built-ins, and a large spa-inspired ensuite bath. Two additional bedrooms are generously sized, sharing a spacious 4-piece bathroom. The finished lower level includes a spacious bedroom with a relaxing sitting area, a dedicated home gym, and a huge unfinished area offering endless potential for future customization — whether it’s a media room, hobby space, or additional living quarters. Car enthusiasts and golfers alike will love the 80,000 BTU heated triple car garage, complete with a golf simulator — a unique and fun bonus feature rarely found. Nestled on a private pool sized lot this is a rare opportunity to own a truly exceptional home in one of Ancaster’s most distinguished neighborhoods. Just minutes from Schools, beautiful trails, the Hamilton Golf and Country Club, and Ancaster Village. (id:60626)
Royal LePage State Realty Inc.
103 Canoe Crescent
Hammonds Plains, Nova Scotia
Lakefront living is at your doorsteps at 103 Canoe Crescent, located in the sought-after Voyageur Lakes- where privacy and natural beauty converge. Perfectly positioned on 1.9 acres with an impressive 200 feet if pristine waterfront on the tranquil Baptizing Lake. This home features 4 bedrooms and 2/2 bathrooms with 4660 sqft of living space. This home commands attention with exterior projection lighting that accentuates its contemporary design, while a peaceful gravel path leading you toward the lake's edge. The breathtaking interior features floor-to-ceiling windows offer panoramic views of the lake. Upon entering the home, to your right, a vaulted-ceiling dining room adds grandeur and charm, while open riser stairs framed by a soaring 9-foot vertical window flood the space with natural light and architectural appeal. The open-concept kitchen is the center piece of the main level- sleek, modern, and thoughtfully designed-overlooking a bright living room anchored by a contemporary fireplace. Practical luxury shines in the spacious mudroom with built-in cabinetry off the garage, seamlessly flowing into a butler's pantry with a second sink and designated space for an additional fridge- ideal for entertaining and everyday living. The expansive glass-railed deck offers the ultimate indoor-outdoor connection, perfect for morning coffee, evening cocktails, or simply soaking in the peaceful lakefront surroundings. The primary bedroom is a private retreat, complete with a custom walk-in closet and a spa-like ensuite featuring a stand-along soaker tub, double vanity, and a luxurious rainfall shower. The upper level also includes a dedicated laundry room with custom cabinetry and a built-in sink for added convenience and style. Downstairs, the fully finished walkout basement is a retreat of its own, featuring a large rec room, stylish home office, built-in bar, amd a private spa complete with chaning rooms, shower area and a sauna. (id:60626)
RE/MAX Nova (Halifax)
229 Main Street
Prince Edward County, Ontario
Live, work and invest! This stunning historic property, located on Main Street in the heart of Picton offers a unique opportunity to live and work in the center of it all. Built in 1905 for the Order of the Oddfellows and home to various bank tenants, the property was beautifully renovated in 2008 as a private executive residence. Offering 9,000 sq.ft. of living space, this property includes a 4-bedroom, 3.5-bathroom family home with additional income from an STA/long-term rental and a long term commercial Government tenant. A grand foyer welcomes you with an original oak staircase that leads to the main living areas including an open-concept kitchen, living room with a gas fireplace and eat-in dining area. The kitchen also houses a unique historical element - the original bank safe, now cleverly repurposed as a wine cellar. This level also includes a cozy den and powder room. Through glass doors, continue to a formal dining room and a large entertainment space, with custom pool table and movie screen - perfect for hosting gatherings. A full bedroom and bathroom complete this floor. Upstairs, the third floor is dedicated to guest comfort and relaxation - two guest rooms, 4pc bathroom, in-home gym, functional laundry room, and bright art room. The spacious primary suite includes a sitting area, large walk-in closet, and a luxurious, spa-like 7-piece ensuite bath including double tub and steam shower. A secondary suite with 1 bedroom, a bathroom, kitchenette, and living room offers privacy and rental income potential. A rooftop deck boasts panoramic town views, perfect for entertaining. The home is designed with accessibility in mind, featuring a chair lift and a framed shaft for an elevator. The main floor commercial space is leased by a government office, providing stable rental income and lowering property costs. Don't miss this rare opportunity to own a piece of Picton's history with modern amenities and income potential. (id:60626)
RE/MAX Quinte Ltd.
3055 Sawmill Road
Port Hope, Ontario
Welcome to a breathtaking reimagining of the classic English country estate - a newly built custom luxury residence where traditional architecture meets modern elegance, nestled amongst 50 private & pristine acres. Upon arrival the homes stunning architectural presence is evident: a brick water table grounds the structure with strength & tradition, while elegant corbels, detailed cornice mouldings, limestone sills, & gleaming copper eaves & downspouts add depth & timeless sophistication. Inside, every inch reflects thoughtful design & extraordinary quality. Eight foot solid wood doors, solid brass hardware, rich walnut flooring & handcrafted walnut staircase evoke old-world craftsmanship. Soaring ceilings & expansive windows flood the home with natural light, framing views of gently rolling hills, meandering streams & private forested trails your own private park. The heart of the home is a show stopping custom kitchen - a high-end culinary space equipped with top-of-the-line built-in appliances, concealed coffee bar, full pantry & additional laundry area. Whether entertaining or enjoying a quiet morning, this space offers both beauty & functionality. The home offers 4 luxurious bedrooms, including 3 private suites, each with beautifully appointed bathrooms. One of these is the spacious & bright primary bedroom suite with a large walk-in closet & a stunning marble ensuite bath. The fourth is a generous multi-use suite located above the oversized three-car garage makes an ideal office, studio or private guest/in-law space. Stencilled wood ceilings, refined architectural details & a seamless connection between indoor & outdoor living spaces make this home a rare find rooted in tradition & designed for contemporary living. This once-in-a-lifetime property is minutes from historic Port Hope & all its amenities, Trinity College School with quick access to the 401 and is truly a modern country estate like no other. (id:60626)
Bosley Real Estate Ltd.
5834 Green Lake North Road
70 Mile House, British Columbia
Exceptional 4,400 sq. ft. home on a private lot is one of the finest on Green Lake. Panoramic lake views & sunny southern exposure in sheltered bay with 300 ft of sandy beachfront. Meticulously maintained built for luxury & entertaining. Beachfront tiki hut, gazebo w/ firepit, a 60-foot wharf, first-class 2,500 sq. ft. shop w/ mezzanine poker room. High-end finishes w/ vaulted fir ceilings, Brazilian maple floors, custom stonework, & expansive windows. Main level has 2 bedrooms & 3 bathrooms. Walkout basement boasts a rec room, theatre, exercise space, guest suite, and full wet bar. A loft office upstairs offers commanding lake views. Includes backup generator, security system, in-floor heating, & 0.61-acres across the road w/ horse shelter trail access. Unparalleled quality and lifestyle. (id:60626)
Landquest Realty Corporation
658 O'connor Street
Ottawa, Ontario
Situated in Ottawa's Glebe neighbourhood, 658 O'Connor Street offers unparalleled urban living. This exquisite home is steps from Sylvia Holden Park, providing serene natural views within the city. Proximity to Rideau Canal paths ensures year-round recreation, with picturesque walks to Dows Lake for sunsets. Beside Lansdowne Park, the vibrant neighbourhood offers restaurants, retail, community events, and top-tier schools. Architecturally stunning, this three-story home blends elegance with practicality. Featuring Canadian maple hardwood floors, high ceilings, and expansive European triple-pane windows, the interior finishings are beautifully curated right and sophisticated. The main floor showcases a striking custom glass staircase with a stunning three-story light fixture. A custom kitchen by Ellen Lee Design highlights walnut cabinetry, Cambria quartz countertops, and high-end appliances. The primary suite on the second floor boasts a sitting area, gas fireplace, walk-in closet, and spa-inspired en-suite with a steam shower and soaker tub. Three additional spacious bedrooms with en-suite baths, heated floors, and walk-in closets complete the second and third floors, enhanced by two convenient laundry facilities. What sets 658 O'Connor apart is its exceptional outdoor and bonus flex spaces. The 1000-square-foot rooftop patio, unique in the neighbourhood, offers a private retreat with a hot tub and incredible panoramic views of the Rideau Canal and Lansdowne Park. The landscaped backyard creates an entertainment oasis with a custom pool and lounge area for gatherings. A versatile secondary suite (legal duplex) provides space for multi-generational living, rental income, or additional recreational use. Experience the best of urban living in this beautiful Glebe property, making this home a truly refined and unique opportunity. (id:60626)
RE/MAX Absolute Walker Realty
4071 Lakeshore Road Unit# 402
Kelowna, British Columbia
Experience elevated living in this contemporary residence with expansive, breathtaking views of Okanagan Lake and the surrounding mountains. Walls of glass frame the scenery throughout the open-concept main living area, where 10 ft. ceilings, wide-plank hardwood, and aseamless flow creating a bright and inviting space. The kitchen features sleek white soft-close cabinetry, a waterfall edge island, and premium Fisher & Paykel appliances including a six-burner gas range, paneled fridge/freezer, and wine fridge. The living and dining areas open to a covered lakeview patio with glass railings, a gas line for BBQ, and power sunshades—perfect for entertaining or quiet mornings overlooking the sparkling blue waters of Okanagan Lake. The primary retreat features a walk-in closet with custom built-ins, a Juliet balcony, and a spa-inspired ensuite with heated floors, a freestanding tub, and a fully tiled glass shower. Two additional bedrooms, each with their own ensuite, provide comfort and privacy for family or guests. Every detail has been thoughtfully designed, from the power blinds in every room to the direct elevator access and heated double garage with EV charging. Located in a boutique building backing onto a park, and just steps to the shores of Okanagan Lake, this home captures the best of Kelowna’s modern lakeside lifestyle—effortless, refined, and surrounded by nature. (id:60626)
Unison Jane Hoffman Realty
914 17th Street
West Vancouver, British Columbia
The perfect Ambleside bungalow! This impeccably cared for 2750 sq/ft two level home is situated in a prime sun drenched corner lot in the heart of Ambleside. Lift up the carpets to find gorgeous hardwood floors and enjoy the spacious open plan with easy care living. A total of 4 bedrooms and 2 baths on two levels with a lovely garden walkout below and huge open private deck on the upper floor. Lovely formal living and dining areas and a family room off the fantastic kitchen upstairs, and prime guest kitchen below for friends and family to enjoy. The gardens and property are gorgeous offering all day, sunshine, tree lined street and wonderful privacy. This home is pleasure to show. A wonderful opportunity in the perfect location where you can walk to all of Ambleside! (id:60626)
Sotheby's International Realty Canada
3000 Bloor Street W
Toronto, Ontario
An excellent investment or development opportunity in the most prestigious community in Etobicoke. This property sits on one of the most coveted blocks in The Kingsway, celebrated for its historical architecture & iconic businesses. For sale for the first time in over 30 years, this is one listing you won't want to miss out on. Store fronts on the North side of Bloor are incredibly rare and desirable. The top-tier businesses on this prime stretch of commercial real estate define the neighbourhood & benefit from extra wide side walks, higher foot traffic/window browsing, South facing storefronts with plenty of sun, and alleyway access for parking & deliveries. Located at the centre of 'The Taste Of The Kingsway', an event attracting over 200,000 attendees annually. This prime piece of property backs onto the Royal York TTC Subway Station, making it a daily destination for those who live or work in the area. The close proximity dramatically increases the amount of pedestrian activity on the block, and allows you to tap into customers and employees from all over the city who require transit. This 15.9 ft wide building offers high ceilings, large sunny storefront windows and a massive 1463 sq ft basement for storage. Step inside and you'll find a well appointed retail area with reception, 2 offices and a kitchen/lunchroom area. At the rear you'll find an extra wide private parking space with additional parking available in the area. This strip features iconic businesses and brick buildings attracting commuters from all over the city - these include The Kingsway Theatre, The Old Sod Pub, Shoppers Drug Mart, Oleander, Kingsway Variety, The Crooked Cue, Our Lady of Sorrows Church, and many more. The wide variety of shopping, banks and restaurants define this strip as a daily destination. The large Green P Parking lot in the rear, as well as ample paid parking along Bloor St W and side streets make this property incredibly desirable. Don't miss out on this rare opportunity. (id:60626)
Sotheby's International Realty Canada
214 & 218 Maple Avenue S
Burford, Ontario
Now Offered at $2,395,500 — A Brilliant Opportunity to Own a Rural Luxury Retreat! Set on 7.84 acres of rolling countryside, this extraordinary estate combines luxury living with endless possibilities. The main residence offers over 5,700 sq. ft. of elegant living space, designed for both family comfort and unforgettable entertaining. Inside, you’ll find spacious principal rooms, a chef’s kitchen, multiple fireplaces, and abundant natural light. With 5+ bedrooms, spa-inspired bathrooms, and a lower-level retreat, this home is built for a lifestyle of comfort and sophistication. Step outside to your own resort-style playground: ? Heated pool & hot tub ? Outdoor kitchen & party-ready garage loft ? Tennis court & full soccer field ? Your own orchard with apple and pear trees ? Barns, shops, and a massive 14,000 sq. ft. heated & powered building — ideal for business use, events, or hobby pursuits. Surrounded by open skies yet minutes to town, this property balances privacy with convenience. Whether you envision a private family compound, a countryside event venue, or a multi-use investment property, the opportunity here is unmatched. Key Features: 7.84 acres with A24 agricultural zoning 5,700 sq. ft. luxury home with multiple upgrades Resort-style amenities: pool, hot tub, tennis, soccer field, outdoor kitchen 14,000 sq. ft. heated shop with 3-phase hydro Orchard, barns, and flexible rural structures Brilliant potential for family, business, or lifestyle use (id:60626)
RE/MAX Realty Services Inc M
214&218 Maple Avenue S
Brant, Ontario
Strategically located on the edge of Burford's future growth corridor, 214 & 218 Maple Avenue present an unparalleled investment in land, income, and opportunity.Offering two separate parcels totaling nearly 7.8 acres, the site provides versatility for rental income, multi-generational living, or future subdivision potential.The properties include a main upgraded residence, multiple outbuildings, and expansive open land ideal for additional structures for agricultural use. With new pricing at $2,395,000, this package delivers one of the best land-value ratios per acre in Brant County.Whether you're a visionary developer, extended family buyer, or investor seeking both cash flow and appreciation, this property checks every box - location, flexibility, and upside. 14 mins from new proposed amazon facility. (id:60626)
RE/MAX Realty Services Inc.
214 & 218 Maple Avenue S
Brant, Ontario
Welcome to 214 & 218 Maple Avenue, Burford - a truly one-of-a-kind rural estate where nature, space, and opportunity meet. Spanning nearly 7.84 acres of lush countryside, these two adjoining properties create an exceptional retreat for families, hobbyists, or anyone seeking peaceful country living just minutes from the city.The main home blends rustic charm with modern upgrades, offering open-concept living, multiple walkouts, and breathtaking sunrise views over gently rolling land. A newly refreshed bathroom and inviting family spaces make this the perfect move-in-ready country residence.With two separate addresses, multiple driveways, and development potential, this estate is ideal for multi-generational living, a home-based business, or future investment growth.Now repositioned at $2,395,000, this property offers exceptional value, flexibility, and long-term upside - a rare find in today's market.When you arrive, you'll feel it - this is more than a home; it's a lifestyle. Only 14 minutes drive to new proposed Amazon warehouse . (id:60626)
RE/MAX Realty Services Inc.

