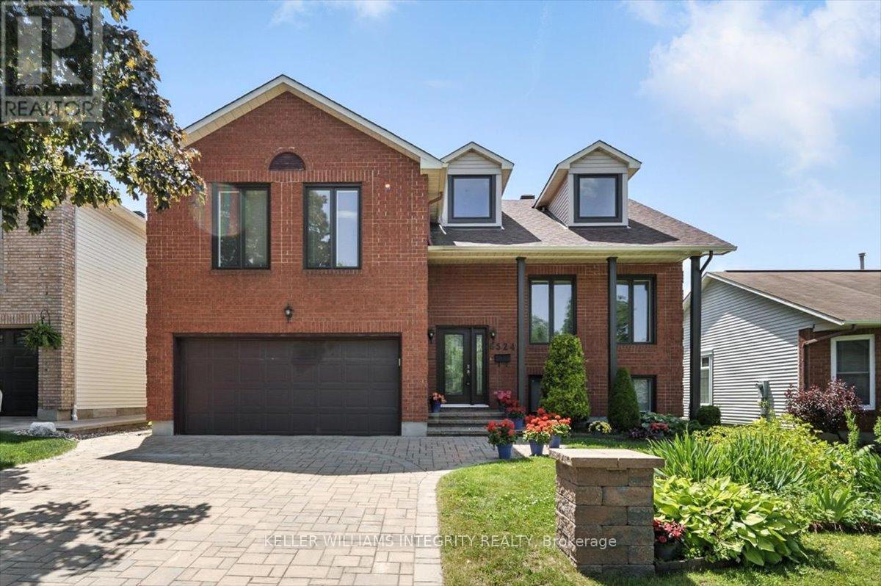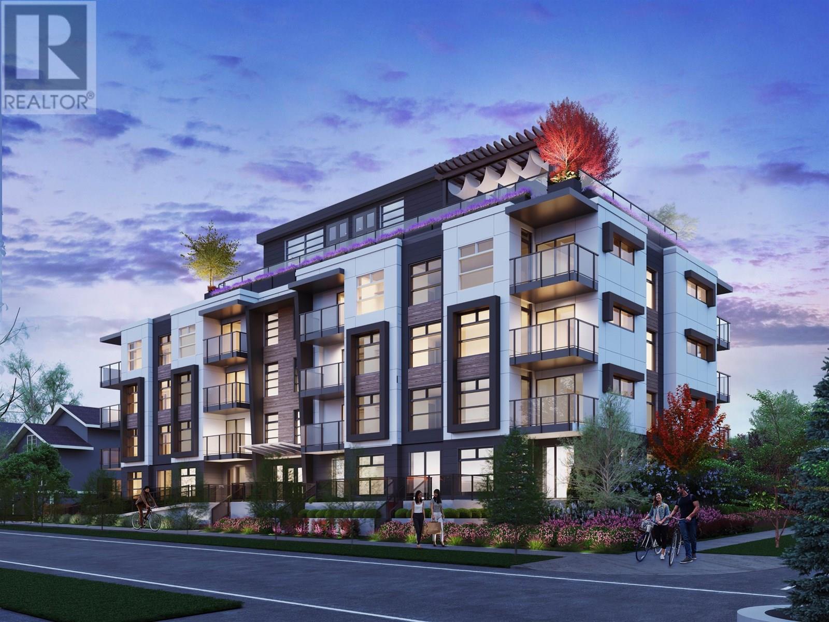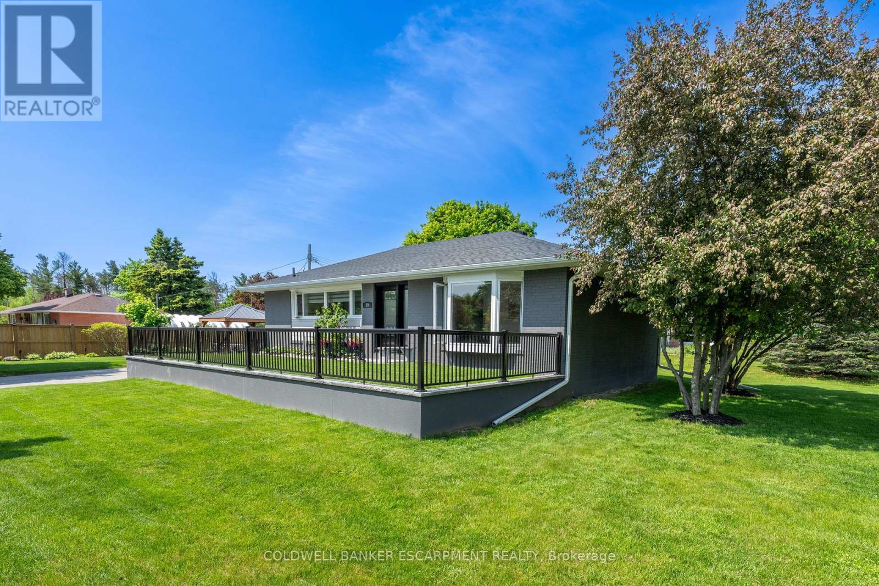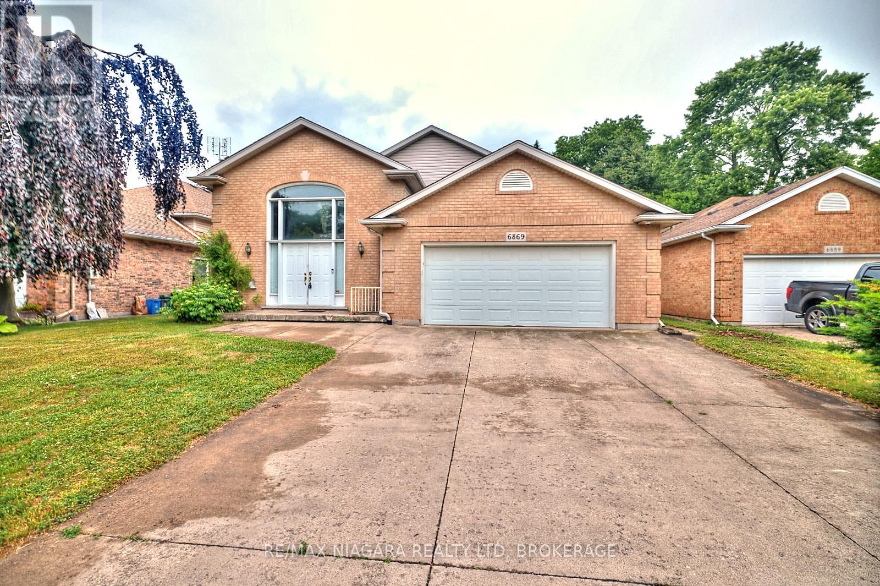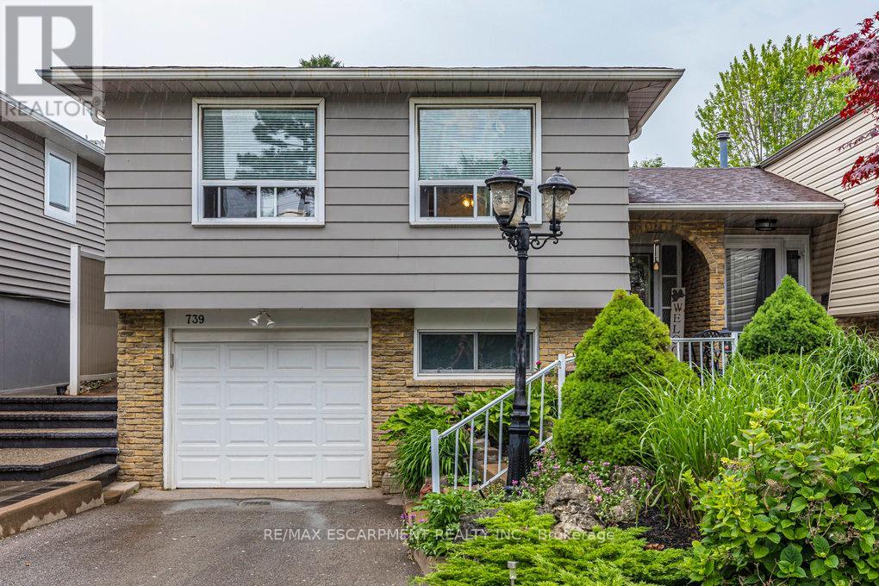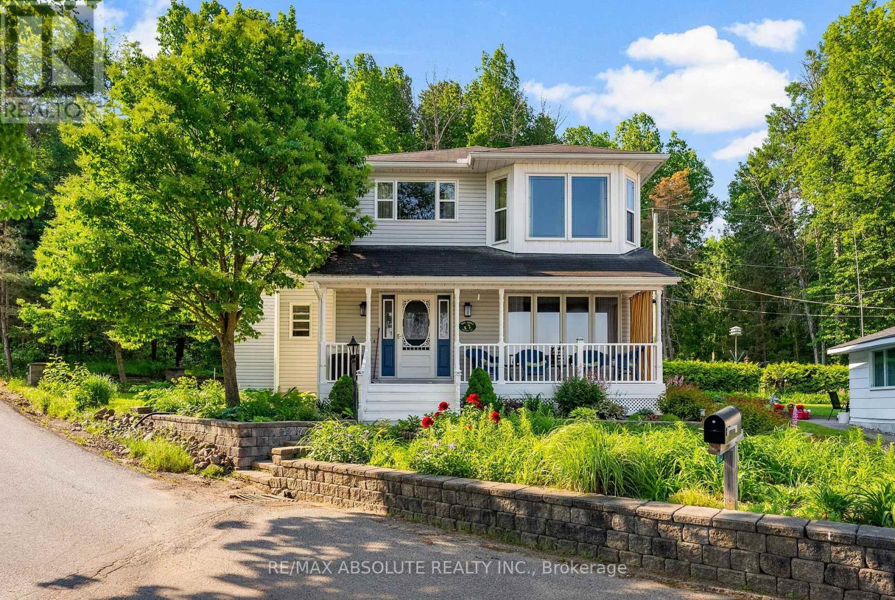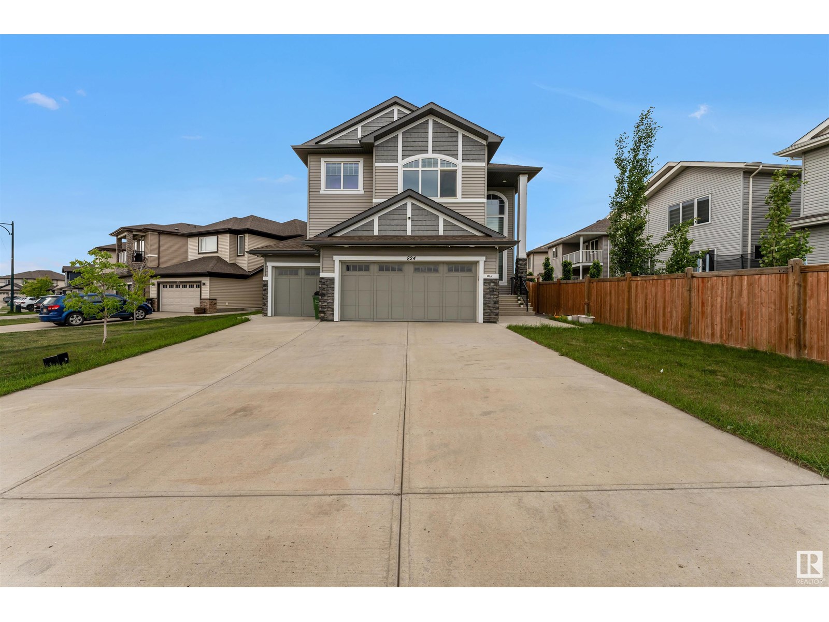207 - 4 Kimberly Lane
Collingwood, Ontario
Welcome to Royal Windsor Condominiums in Beautiful Collingwood - This Brand new DYNASTY suite (1,305 Sq ft) has a two bedroom, two bathroom floor plan. 2 (Tandem) assigned underground parking spaces, and a storage locker are included with the purchase of this state of the art, condo with luxuriously appointed features and finishes throughout. Step into a modern, open-concept space filled with natural light, featuring luxury vinyl plank flooring, quartz countertops, smooth 9ft ceiling, soft-close cabinetry, and elegant pot lights throughout this spacious unit. Royal Windsor is an innovative vision founded on principles that celebrates life, nature, and holistic living. Every part of this vibrant community is designed for ease of life and to keep you healthy and active. Royal Windsor has a rooftop terrace with views of Blue Mountain - a perfect place to mingle with neighbours, have a BBQ or enjoy the party room located opposite the roof top terrace. Additionally, residents of Royal Windsor will have access to the amenities at Balmoral Village including a clubhouse, swimming pool, fitness studio, games room and more. It is worth a visit to the sales centre to tour this beautiful building. ALL HST is included in the price for buyers who qualify. (id:60626)
Century 21 Millennium Inc.
32 Fennimore Crescent
Toronto, Ontario
Welcome To 32 Fennimore Crescent! This Charming Semi-Detached 2-Storey Shows True Pride of Ownership! Located In An Area Of High Demand (Glenfield-Jane Heights)! Situated On A Premium Pie-Shaped Lot - 74 Ft. Rear! Features Detached 2-Car Garage, Long Driveway! The Ground Floor Consists Of A Family-Size Kitchen, Combined With A Living/Dining Room. The Second Floor Boasts 4 Spacious Bedrooms With A Walk-In Closet In The Primary Bedroom! The Separate Side Door Entrance Leads To The Finished Basement! Steps to Park, School, Church, Transit and Minutes to Highways, Shopping & Hospital! (id:60626)
Royal LePage Maximum Realty
6524 Richer Drive
Ottawa, Ontario
Welcome to 6524 Richer Drivea beautifully updated 4-bedroom, 3-bathroom home with no rear neighbours, nestled in a quiet, family-friendly neighbourhood! This home boasts fantastic curb appeal with its interlock driveway and impressive brick façade. Step inside to a spacious foyer with a large closet featuring new mirrored doors and convenient access to the double attached garage. A few steps up, you'll find a bright living room with vaulted ceilings and oversized windows, leading into the elegant dining room and stunning renovated kitchen. The kitchen features light grey cabinetry, quartz countertops, a large center island with seating, stainless steel appliances, a dedicated coffee area, and patio doors opening onto a private screened-in porch with awning - perfect for relaxing or entertaining. The main level also includes a great-sized bedroom with a cheater ensuite to a full bath. Upstairs, enjoy a cozy loft-style nook ideal for reading or a home office, plus a generous primary bedroom complete with a walk-in closet, linen storage, and an updated 3-piece ensuite with a glass shower. The fully finished lower level offers tall ceilings, large windows, a welcoming family room with a wood-burning fireplace, two additional bedrooms, another full bathroom, laundry area, and ample storage. The fully fenced and meticulously maintained backyard offers lush green space for outdoor fun. Close to schools, parks, transit, shopping, and just minutes from Highway 174 and future LRT - this one checks all the boxes! (id:60626)
Royal LePage Integrity Realty
61 Lake Avenue N
Hamilton, Ontario
Incredibly private, surrounded on two sides by beautiful Warden Park, and a detached garage conversion? This is the kind of unique house youve been searching for! 61 Lake Ave N has been extensively renovated over the years with high quality construction. Entering the home from the side door, youre welcomed into the back addition with a dedicated foyer. The main living space resides at the back of the home, with an open concept floor plan and beautiful views of the landscaped backyard and the mature trees of the park behind. The kitchen is incredibly spacious, with large center island, upgraded appliances, granite countertops & bar seating. A formal dining space, with back yard access, and living room provide just the right amount of space for both everyday and entertaining. Towards the front, youll enter the original potion of the home which has been completely re-done. Three spacious bedrooms all offer potlights, large windows, and wall-to-wall wardrobe systems for superior storage. The spa-like bathroom features a separate vanity area, stand alone tub and glass shower. The full laundry room includes a sink, countertop for folding, and cabinetry to store all your cleaning supplies. The basement here has been thoughtfully raised to provide enough height for exceptional storage space. But what really sets this home apart is what youll find out back. The large detached garage has been converted into additional living and storage space (while still retaining concrete flooring underneath for potential to convert back to a garage). Equipped with 100amp electrical, gas heat, and running water! Currently including a 233 sq ft finished room overlooking the back garden w/potlights, laminate flooring & ceiling fan, plus a spa room offering sauna and shower, a large storage room, and a workshop. Whether you need a bit more living space, separate office, fitness area, or hope to create a multi-generational or income producing unit, youll find incredible potential here! (id:60626)
Keller Williams Edge Realty
406 2670 Garden Drive
Vancouver, British Columbia
Garden 11 features a collection of nature-inspired homes nestled on a QUIET TREELINED STREET CORNER in the Grandview Woodland neighbourhoodof East Vancouver. This low density development will be expertly crafted by AREE Developments and VPAC Construction. The boutique collection of 40meticulously cultivated residences spread across four stories with the largest rooftop amenities in the neighbourhood. Quick access to Trout Lake,Grandview Cut Bike Path, Commercial Dr, and more! Completion is anticipated for Summer 2026. (id:60626)
Oakwyn Realty Northwest
59 Mowbray Place
Halton Hills, Ontario
Welcome to 59 Mowbray Place, Acton!! This Stunning Bungalow has been Renovated Throughout and Sits Right Across the Road from One of Acton's Finest Parks - Sir Donald Mann Park!! The Pride of Ownership Strikes you as soon as you Arrive with the Beautifully Manicured Lawn & Gardens, as well as the thoughtfully laid out Landscaping. The Foyer offers Convenience with a Spacious spot to kick off your shoes and hang your coat. The Completely Renovated Kitchen is Gorgeous with Natural Light Pouring in the Large Picture Window and Features High End Finishes, Kitchen Island and Breakfast Area. The Living Room has a big Bay Window, overlooking the front yard. Spacious Bedrooms with good closet space and a Beautifully Renovated Main Bathroom Complete the Main Floor. The Basement is Finished for Additional LIving Space with Lots of Storage and a Three Piece Bathroom. Lots of Driveway Parking and Outdoor Storage in the Oversized Shed. Within walking distance of Schools, Shopping, GoTransit & Parks. (id:60626)
Coldwell Banker Escarpment Realty
41 Howard Drive
Oro-Medonte, Ontario
Location, Location, Location! Harbourwood Estates- a Friendly Neighbourhood just a few minutes walk to Shellswell Park & Lake Simcoe Waterfront for Swimming & Playground, & quick access to the Rail Trail for Walking, Cycling or Sledding in winter. Lots of recreational activities close by like Golf, Skiing, Hiking, Boating (Boat Launch at the 9th Line). 15 min to Barrie or Orillia! Loads of space & Storage in this almost 2600 sq ft Finished, Ranch Bungalow w/Main Floor Laundry & 3 bedrooms & 2 full baths, (+ 2 piece Bath in the Basement). Ideal for Home Business owners as one bedroom has 2 entrances, one being off the front foyer so it can easily receive guests as an Office set up. The fully finished Basement offers plenty of space & Storage! Many updates include: Basement Rec Room fully Redone w/new flooring, some dry wall and fully repainted; freshly painted Main Floor w/crown molding throughout; Quartz Counters in Kitchen; New Roof Shingles 2020; New Water Heater 2025 (Rented). The large Double Garage makes bringing the groceries in easier with inside entry to the Laundry room off the Kitchen. Other Features include: 2 Fireplaces-1 Wood Burning in the living room, 1 Gas in the basement (which heated the whole home during the 7 day power outage from the Ice Storm 2025); Large Enclosed Screened in Porch; Fieldstone Patio; 200 Amp Service; High Efficiency Furnace + A/C (Inspected Annually); Central Vac (As Is); Garden Shed. A wonderful neighbourhood with space to breathe and enjoy nature. (id:60626)
Right At Home Realty
61 Lake Avenue N
Hamilton, Ontario
Incredibly private, surrounded on two sides by beautiful Warden Park, and a detached garage conversion? This is the kind of unique house you’ve been searching for! 61 Lake Ave N has been extensively renovated over the years with high quality construction. Entering the home from the side door, you’re welcomed into the back addition with a dedicated foyer. The main living space resides at the back of the home, with an open concept floor plan and beautiful views of the landscaped backyard and the mature trees of the park behind. The kitchen is incredibly spacious, with large center island, upgraded appliances, granite countertops & bar seating. A formal dining space, with back yard access, and living room provide just the right amount of space for both everyday and entertaining. Towards the front, you’ll enter the original potion of the home which has been completely re-done. Three spacious bedrooms all offer potlights, large windows, and wall-to-wall wardrobe systems for superior storage. The spa-like bathroom features a separate vanity area, stand alone tub and glass shower. The full laundry room includes a sink, countertop for folding, and cabinetry to store all your cleaning supplies. The basement here has been thoughtfully raised to provide enough height for exceptional storage space. But what really sets this home apart is what you’ll find out back. The large detached garage has been converted into additional living and storage space (while still retaining concrete flooring underneath for potential to convert back to a garage). Equipped with 100amp electrical, gas heat, and running water! Currently including a 233 sq ft finished room overlooking the back garden w/potlights, laminate flooring & ceiling fan, plus a spa room offering sauna and shower, a large storage room, and a workshop. Whether you need a bit more living space, separate office, fitness area, or hope to create a multi-generational or income producing unit, you’ll find incredible potential here! (id:60626)
Keller Williams Edge Realty
6869 Imperial Court
Niagara Falls, Ontario
Located in the tranquil and highly sought-after neighbourhood of Niagara Falls, 6869 Imperial Court is a beautiful 4-bedroom, 3-bathroom home that combines comfort, space, and charm. Nestled in a quiet court, this solid brick property offers a layout ideal for families or those seeking a serene retreat close to all conveniences. The main floor features two bedrooms including a primary bedroom with a four-piece ensuite conveniently located on the same level offering convenience and ease of access. The bright and spacious living room is perfect for relaxing with family, while the adjoining kitchen and dining area provide plenty of room for entertaining with direct access to a deck overlooking the yard. The fully finished lower level features a spacious recreation room with a bar area, two bedrooms, and a utility room with space for extra storage. Outside, the property features a two-car garage, a well-maintained driveway, and a yard which provides opportunities for landscaping or creating your dream outdoor space. Situated in Niagara Falls, this home offers proximity to some of the area's most iconic attractions. Enjoy quick access to restaurants, shops, and cultural landmarks. The surrounding area also provides recreational opportunities such as parks, golf courses, and walking trails. Families will appreciate the proximity to schools and community facilities, while commuters benefit from nearby highway access and public transportation. In winter, the picturesque snow-covered streets add to the charm of this quiet and welcoming neighbourhood. This home offers a perfect blend of comfort, space, and convenience in an unbeatable location. Whether you're looking for a family home or a serene retreat, this property provides the foundation to make it your own. Don't miss the chance to call it yours! (id:60626)
RE/MAX Niagara Realty Ltd
739 Hager Avenue
Burlington, Ontario
This is your opportunity to own a freehold semi-detached home in one of Burlington's most sought after neighbourhoods. Welcome to 739 Hager Ave. This 3+1 bedroom, 1.5 bathroom home, is ideally situated on a quiet, tree-lined street in the heart of Burlington. Walking distance to Spencer Smith Park, the lakefront, the GO Station, and all the shops, cafés, and restaurants downtown has to offer this is a location that truly has it all. Inside, you're greeted by a bright and welcoming foyer perfect for kicking off those boots. Your main floor offers sun-filled living and dining rooms, perfect for everyday living and hosting family and friends. The eat-in kitchen offers plenty of space for morning coffee or weeknight dinners. Upstairs, Three generously sized bedrooms and a full 4-piece bathroom complete your main level. The finished lower level adds incredible versatility with a cozy rec room with fireplace, extra bedroom or office ideal for guests, teens, or working from home. Inside entry from garage makes this space extra versatile. Step outside and unwind in your very own backyard oasis, featuring a peaceful pond, an extended deck, and a covered gazebo the perfect setting for warm summer evenings and weekend barbecues. With an attached garage, private drive, and unbeatable walkability, 739 Hager Avenue offers the perfect blend of comfort, character, and convenience! (id:60626)
RE/MAX Escarpment Realty Inc.
813 Archibald Street
Mcnab/braeside, Ontario
You'll fall in love....with this beautiful waterfront home in sought after Rhoddy's Bay. A lovely staircase is a signature feature of this nautical style home. Enjoy breathtaking water views from the sun-filled living room, complete with a cozy gas fireplace.....perfect for relaxing evenings. The dining area offers a lovely view of the beautifully landscaped backyard featuring a rock wall and vibrant perennials. The kitchen boasts white cabinets, a breakfast bar and includes stainless steel appliances (rough in for dishwasher in bank of drawers)......ideal for family fun and entertaining. A convenient powder room is tucked away on the main floor. Upstairs you will find a spacious primary suite with a picturesque bay window overlooking the water. This serene retreat includes a luxurious ensuite with a jacuzzi tub and a walk-in closet. Bedrooms 2 & 3 are a good size. A stylish 4 piece bath and convenient second floor laundry complete this level. Approximate 4 ft crawl space houses utility equipment and offers great storage. While away the afternoon on your front porch overlooking the water and end the day with a BBQ on your private back yard patio. Enjoy a small waterfront patio and an amazing sandy beach! The Algonquin Trail is just steps away for walking and biking. Just a few minutes away....enjoy a round of golf at Sand Point Golf Course. All the amenities of Arnprior are 15 minutes away....great shopping, restaurants, movie theatre, library and much more! Flexible possession......summer starts at this beautiful waterfront home! (id:60626)
RE/MAX Absolute Realty Inc.
824 34 Av Nw
Edmonton, Alberta
Stunning Custom Home – Over 4,485 Sq.Ft. of Luxury Living! This exceptional home offers 6 bedrooms, 5 full bath, a TRIPLE car garage, and fully FINISHED basement with 1 Bedroom, Rec area, full Bath & rough-ins for Kitchen and SEPERATE ENTERANCE. Step into the grand open-to-below living room, attached to the dining area. Family room and an extended kitchen, both overlooking large window AND complemantry SPICE KITCHEN with PANTRY. Main floor has a FULL Bedroom with ensuite, and POWDER ROOM. Upstairs, 2 MASTER Bedrooms with ensuites and WIC, plus two additional bedrooms with Jack & Jill. Bonus room and convenient upstairs laundry with SINK, providing function and flexibility for the whole family. Enjoy the maintenance-free stamped concrete backyard & sidewalks, a large deck, and the comfort of central A/C. Located near a K–9 school, new high school, REC centre, cinema, shopping, grocery stores, and with easy access to Whitemud Drive and Anthony Henday, this home offers both luxury and unbeatable convenience. (id:60626)
Maxwell Polaris



