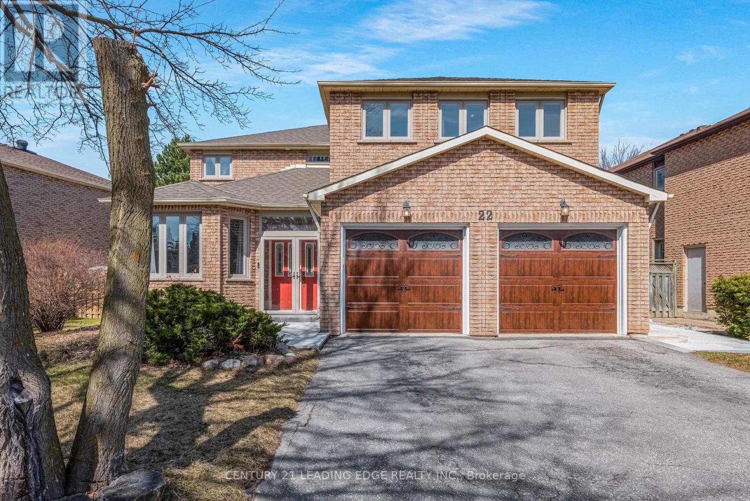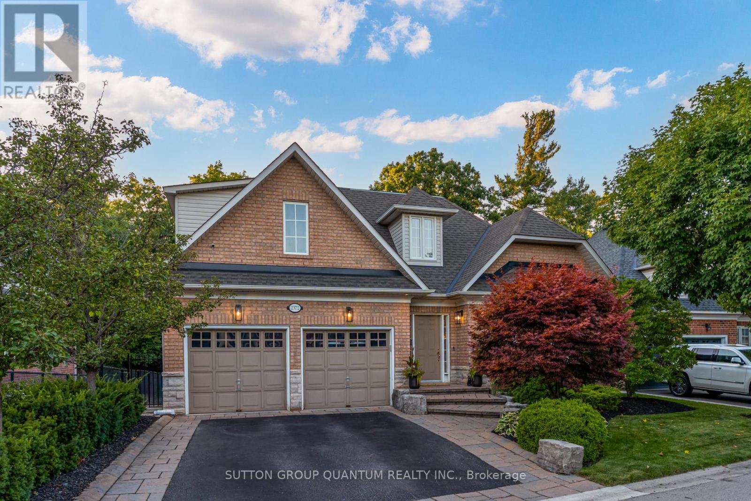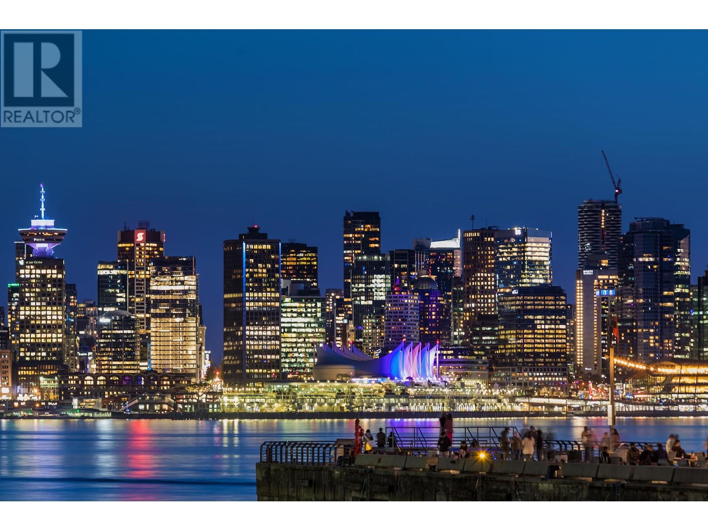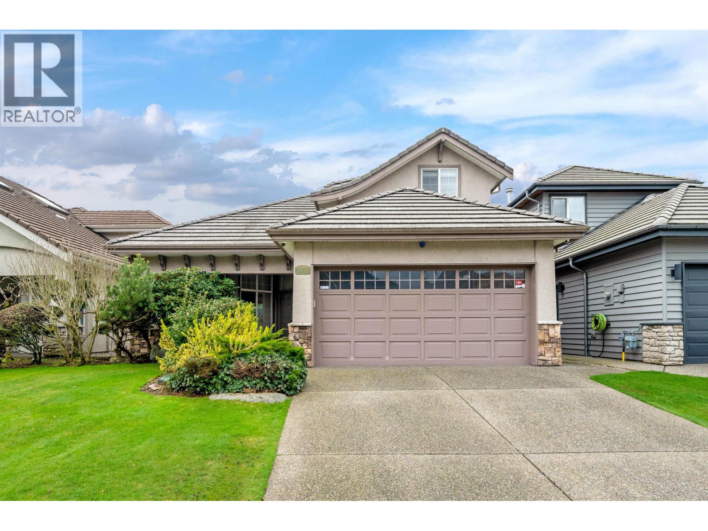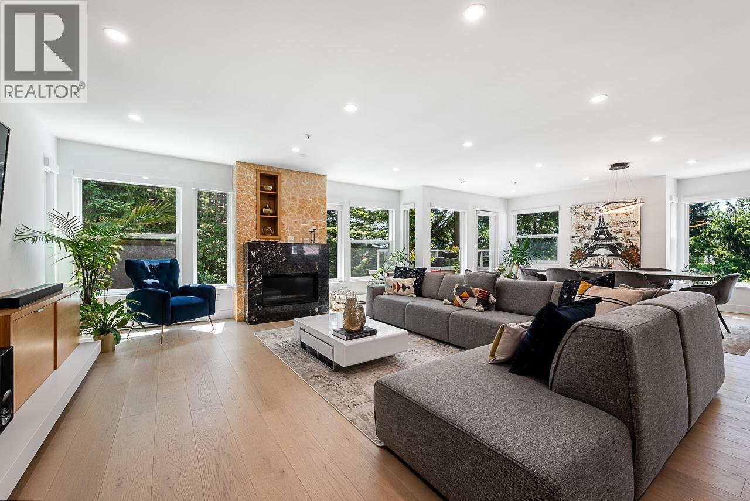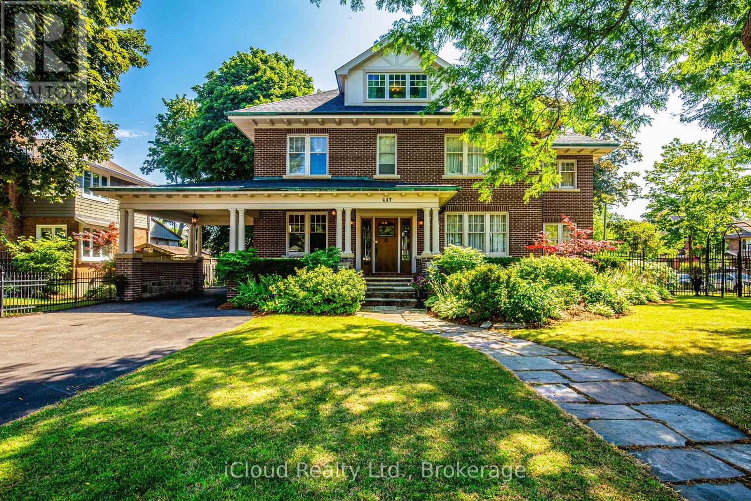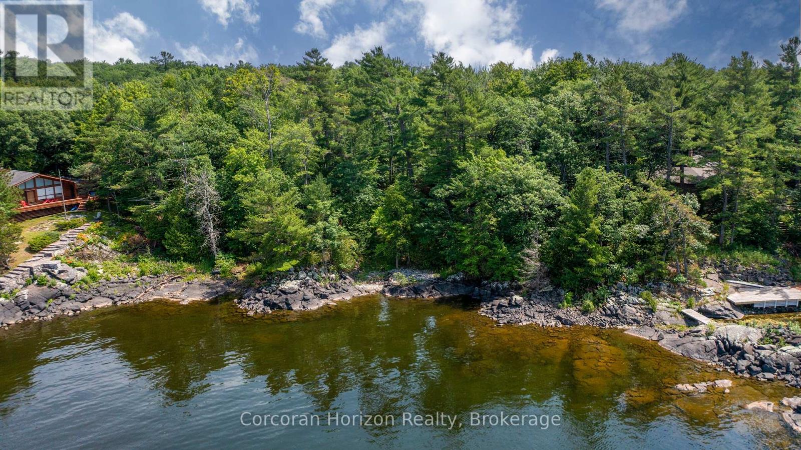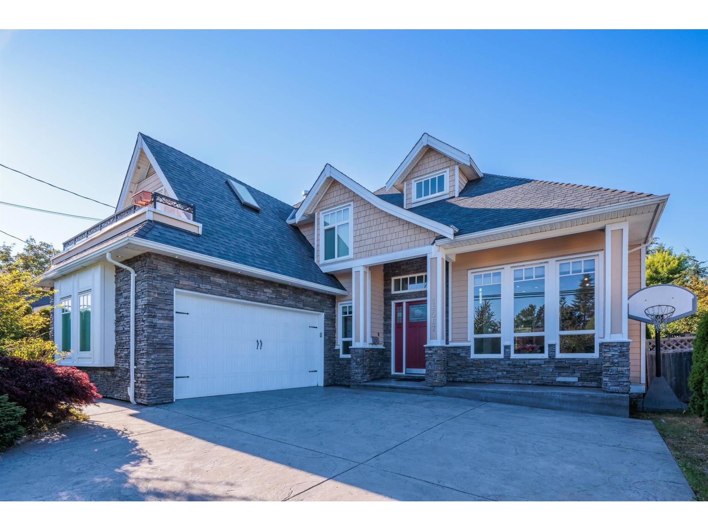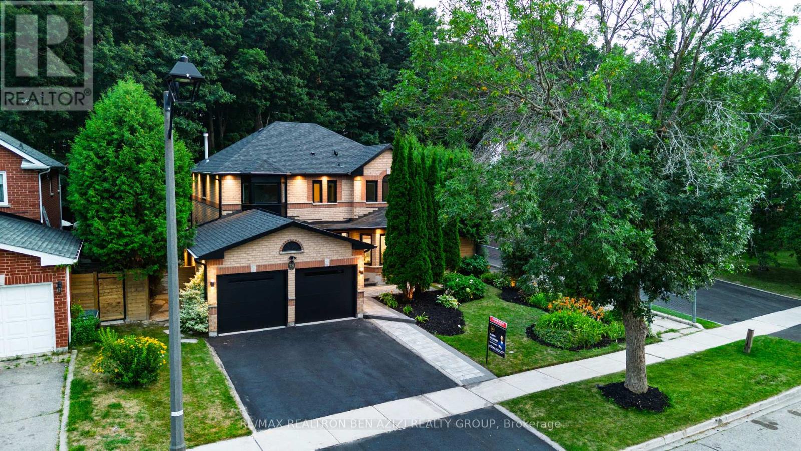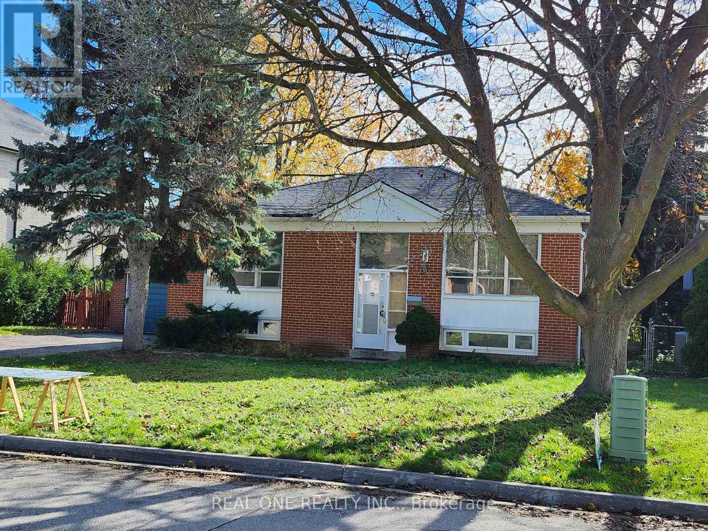22 Havagal Crescent
Markham, Ontario
Don't miss this lovely home in Unionville. 2 car garage and lots of parking, 4 bedrooms, Office area at front door, large family room with cozy fireplace, along with a living room and formal dining area. Upgraded /Updated kitchen with stunning stone counters and a walk-out to the deck. Updated flooring in most rooms and basement. Approx 3259 sq ft (top two floors) + a recently updated, stunning and spacious 1 bedroom basement apartment with separate entrance to side of the house - perfect for in-law or secondary suite! Basement also has a large unfinished storage area or could be made into additional finished space. Close to schools and all amenities! A must see! (id:60626)
Century 21 Leading Edge Realty Inc.
2372 Ravine Gate
Oakville, Ontario
WELCOME TO "THE RAVINES" OF GLEN ABBEY! SITUATED ON A QUIET CUL-DE-SAC, THIS HOME BACKS ONTO A LUSH RAVINE WITH FORESTED TRAILS AND ALL THAT NATURE HAS TO OFFER. COME HOME TO THIS EXCLUSIVE ENCLAVE OF LUXURY PROPERTIES & ENJOY THE LIFESTYLE OF "BUNGALOFT" LIVING. THIS HOME OFFERS 2575 SQ FT OF LIVING SPACE ON THE FIRST AND SECOND FLOORS, WITH 9FT CEILINGS, OPEN CONCEPT KITCHEN, BREAKFAST AREA, A LARGE DINING ROOM FOR FAMILY GATHERINGS AND A GREAT ROOM WITH GARDEN DOORS OPENING TO A PRIVATE PATIO AND GREENERY. THE PRIMARY BEDROOM ON THE MAIN FLOOR INCLUDES A LUXURIOUS 5-PIECE BATH AND GENEROUS WALK-IN CLOSET. GLEAMING HARDWOODS, GRANITE COUNTER TOPS, CALIFORNIA SHUTTERS, CROWN MOULDING, AND TWO FIREPLACES ARE JUST A FEW OF THE FEATURES THAT ADD TO THE CHARM AND WARMTH OF THIS HOME. THE SECOND FLOOR PROVIDES TWO BEDROOMS AND A 4-PIECE BATH. THE ATTENTION TO DETAIL CONTINUES WITH THE METICULOUSLY DESIGNED BASEMENT WITH ENTERTAINMENT AND COMFORT IN MIND. ENJOY THE GORGEOUS BAR AREA WITH QUARTZ COUNTER TOPS, CABINETRY WITH AMPLE STORAGE AND A WINE CELLAR! A LARGE RECREATION AREA WITH A FIREPLACE IS A COZY SPOT TO CURL UP AND WATCH YOUR FAVOURITE PROGRAMS. A FOURTH BEDROOM & 3-PIECE ENSUITE OFFERS PRIVACY FOR GUESTS. AN EXERCISE ROOM AND WORKSHOP TOO! (id:60626)
Sutton Group Quantum Realty Inc.
105 175 Victory Ship Way
North Vancouver, British Columbia
Unmatched Waterfront Living with Panoramic Head-On Views! This rare, front-row waterfront residence offers unobstructed, head-on views of the skyline and harbour-visible from nearly every room. Positioned on the coveted southeast corner, it captures stunning sunrises and all-day natural light. Both bedrooms overlook a serene private beach, adding to the tranquil, coastal feel. The showstopper is a 622 sqft waterfront patio-one of the largest in the building-framed by custom, maintenance-free hedging for privacy without blocking the view. Inside, enjoy 10-ft ceilings, floor-to-ceiling windows, rich hardwood floors, and an airy open-concept layout. The oversized primary suite (originally two bedrooms) boasts spectacular views and a luxe en-suite. Three full bathrooms, A/C via heat pump, and gallery-style wall space complete the interior. Includes two side-by-side parking stalls and a storage locker. A rare opportunity to live the ultimate waterfront lifestyle. (id:60626)
Royal LePage Sussex Pigott Properties
2476 140 Street
Surrey, British Columbia
"Sunnyside Park" in beautiful South Surrey White Rock. 80' X 299' (23,807 sf or .547 acre) perfect building lot with lots of multi-million dollar new(er) 8,000 sf +/- homes. Build your dream home with swimming pool, tennis courts, etc. Relax & enjoy your new mansion/hideaway home-sweet-home amongst the mature landscaped serene setting. Walk through park trails to Chantrell & Elgin Schools, 4 minutes' drive to South Surrey Recreation & Art Centre; 6 minutes drive to beach & shopping. Long time good m-to-m tenant@ $2,600/ month. Appreciate minimum 24hr notice to show. (id:60626)
RE/MAX Westcoast
3520 Johnson Avenue
Richmond, British Columbia
Welcome to 3520 Johnson Avenue in Terra Nova, one of Richmond´s most sought-after neighborhoods. This well-maintained home offers 2,263 sq. ft. of comfortable living space. The open-concept kitchen flows into the family room, while the high-ceiling living room adds a touch of elegance. Enjoy the sunny backyard and the convenience of a double garage. Nestled in Terra Nova, a prestigious waterfront community, this home is steps from West Dyke Trail, Terra Nova Park, and Quilchena Golf Course. Shopping, dining, and daily essentials are nearby at Terra Nova Village. School catchment: Spul´u´Kwuks Elementary and J.N. Burnett Secondary. (id:60626)
RE/MAX Real Estate Services
11 2425 Edgemont Boulevard
North Vancouver, British Columbia
Stunning Edgemont townhome with over 4,500 sq.ft of combined indoor + outdoor space. Professionally designed & FULLY RENOVATED featuring white oak hardwood, new windows, gas fireplace, and a stunning kitchen with integrated SS appliances, pot filler + countertop seating. 4 unique outdoor areas including one of the best rooftop patios in town (1,500+ SQ.FT ROOFTOP PATIO)! ! Beautiful forest + mountain views from the rooftop AND the 3 other balconies (each bedroom has adjacent outdoor space). Incredible primary bedroom features a balcony overlooking the forest, walk-in closet & spa-inspired ensuite bathroom. Full laundry room with sink, private garage & pet friendly complex! Just steps away from trails, parks, restaurants, cafes, and shopping in Edgemont! Open Tuesday 10-Noon! (id:60626)
RE/MAX Masters Realty
#1 2244 E 11th Avenue
Vancouver, British Columbia
Experience elevated East Vancouver living in this brand-new front duplex, designed for the Trout Lake lifestyle and nestled in the heart of Grandview-Woodland. Built by Encore Collection with a focus on quality and comfort, this 3-bedroom, 3.5-bathroom home offers 1,691 SQFT of thoughtfully crafted space. The open-concept main floor seamlessly connects to the outdoors through accordion-style doors that lead to a private patio-ideal for entertaining or everyday enjoyment. Premium features include high-end Fisher & Paykel appliances, built-in speakers, air conditioning, and modern designer finishes throughout. Live just moments from the vibrant energy of Commercial Drive, the serenity of Trout Lake, and the convenience of transit and top-rated schools. This is a home that truly blends lifestyle, location, and luxury-perfect for families and professionals alike. Open House Sat (Nov 8) & Sun (Nov 9) 2-4 PM (id:60626)
RE/MAX City Realty
447 Simcoe Street N
Oshawa, Ontario
Nestled in one of Oshawa's most coveted neighbourhoods, O'Neil, 447 Simcoe St N stands as a testament to timeless elegance and architectural brilliance. This landmark home in "the catchment area" offers an unparalleled blend of history, luxury, and modern living, seamlessly woven together to create a residence that is both sophisticated and welcoming.The expansive property boasts a premium 94 feet of frontage X 150, surrounded by mature trees and landscaping and a 3 car garage as you drive through your porte co-chère, The home is all brick from top to bottom and reflects the craftsmanship and care that has gone into preserving its charm, while modern updates ensure that the home is not only beautiful but also highly functional for contemporary living. The main floor of this remarkable home offers an array of grand principal rooms that are perfect for both intimate gatherings and large-scale entertaining. The chef inspired high end custom kitchen boasts a Wolf 6 burner/griddle/double oven gas stove, Dacor warmer drawer, Meile Refrigerator and Dishwasher, prep sink/garburator, exposed brick and floor to ceiling cabinetry offering the most distinctive buyer the perfect combination of function and finishes. 6 total bedrooms,4 generously sized bedrooms on the 2nd level including a large primary bedroom with combined south facing sunfilled sunroom and full ensuite, and a rare 3rd level flanked by 2 more bedrooms and 6 bathrooms through-out, this home is endless.The focal point of the lower level are the 2 entrances, one walk-up to the patio and a separate side entrance from the driveway, along with the games room, wine room, a full bath and the original powder room!. Step outside into the beautifully landscaped garden where an oasis retreat and a large deck and hotub takes centre stage and where you're just steps away from Parkwood Estates , Alexandria Park and the Michael Starr Trail, you'll enjoy the perfect balance of quiet residential living and modern ameneties. (id:60626)
Icloud Realty Ltd.
471 North Shore Rd
Georgian Bay, Ontario
Discover over 2+ acres of premier waterfront property on the breathtaking shores of Georgian Bay, ready for you to bring your dream retreat to life. Located in the exclusive enclave of Moore Point, this exceptional parcel boasts 240 feet of pristine shoreline, offering both privacy and panoramic views of the iconic bay. The gently sloping terrain and ideal water depth make it perfectly suited for easy dock installation, allowing you to keep your boat steps from your door and explore the renowned 30,000 Islands with ease. Whether you envision sun-drenched days on the water or tranquil evenings watching unforgettable sunsets, this property delivers a lifestyle of natural beauty and relaxation. Situated just five minutes from Highway 400, it offers the rare combination of secluded lakeside living and unmatched accessibility only 1 to 2 hours from Toronto. Whether you're planning a weekend escape or a full-time residence, this location strikes the perfect balance between peaceful retreat and urban convenience. Create your personal paradise on Georgian Bay where privacy, prestige, and potential await. (id:60626)
Corcoran Horizon Realty
16067 14 Avenue
Surrey, British Columbia
6 bedroom and 6 bathroom including a 2 bedroom rental unit home located in a quiet and safe neighborhood. This custom built house offers a bright living room with 12 feet ceiling height; family room with towering ceiling open to the second floor and access to your covered patio. Beautiful kitchen with island, granite, stainless steel appliances and opens up to large family room with bar. Additional wok kitchen on main level. 9' ceiling height on Second floor features 4 bedrooms with 3 bathrooms and bonus attic off the primary bedroom, Huge balcony overlooking private backyard and mountain view. Forced air heating, A/C Roughed in. Close to the shopping mall, amenities and schools. Walking distance to beach. (id:60626)
Lehomes Realty Premier
78 Charing Crescent
Aurora, Ontario
Welcome to your dream home nestled in a highly sought-after Aurora neighborhood, backing ontothe for ever Ravine. Professionally renovated with over $350K in high-end upgrades, Thisexceptional property sits on a generous, private lot surrounded by mature trees, offeringunparalleled privacy and a peaceful retreat from the city bustle. Step inside to discover abeautifully upgraded main floor with luxurious porcelain slab flooring throughout,complemented by brand new doors and windows that flood the space with natural light whileenhancing energy efficiency. The entire home has been meticulously maintained, featuring a newroof and gutters for worry-free living, With 4 spacious bedrooms upstairs plus 2 additionalbedrooms in the fully finished basement, this home is perfectly designed for multigenerational living, a nanny suite or in-law. The basement also boasts a full gym with overproximately $12,000 in top-tier equipment included ideal for fitness enthusiasts. Enjoy theconvenience of two full kitchens and two laundry sets, perfect for families or extendedhouseholds. The master suite is a true sanctuary featuring a five-piece ensuite with aluxurious Jacuzzi tub that creates the perfect ambiance for relaxation. Outside, the largebackyard is a private oasis featuring a brand new inground saltwater pool with a new poolheater and new salt system, a beautiful gazebo perfect for entertaining or quiet evenings, andprofessionally designed landscaping in both the front and back yards . Enjoy privacy, luxury,and incredible versatility in one of Auroras premier locations. Don't miss this rareopportunity to own a home that truly has it all. Professionally maintained and upgraded byowner : Complete reno 2020/ Basement kitchen 2025/ Doors and windows 2023/ Garage door 2025/Roof & soffit-gutter 2022/ Home gym 2024/ Interlocking backyard & front 2022/ Fence gate 2024/Full house painting 2025. (id:60626)
RE/MAX Realtron Ben Azizi Realty Group
33 Urbandale Avenue
Toronto, Ontario
Location! Location! Huge Bungalow With Premium Lot 77'x136' , with the potential to build two custom detached homes. Surrounded by New Build Luxury Multi-Million homes. Nice and Clean with 3 bedrooms on main floor, Good Height in Basement with Separate Entrance. Private Drive With Attached Two Garage. Great school Area, Close to Shopping Malls, Restaurants, Parks, and All Amenities. (id:60626)
Real One Realty Inc.

