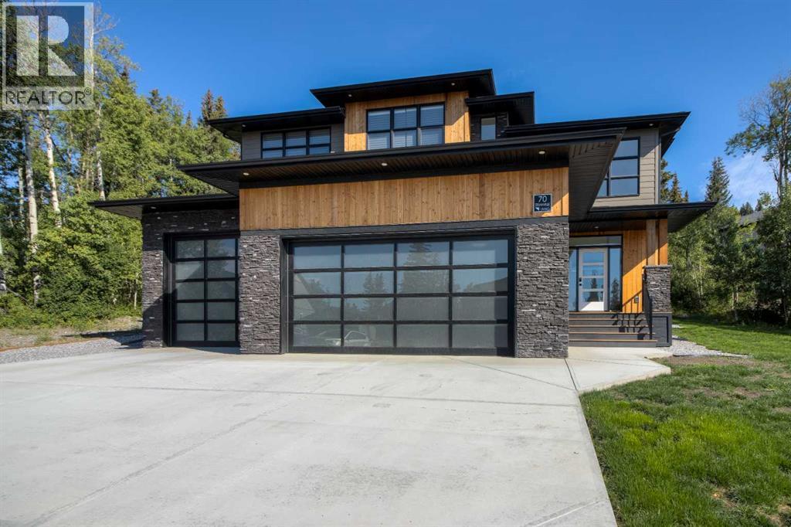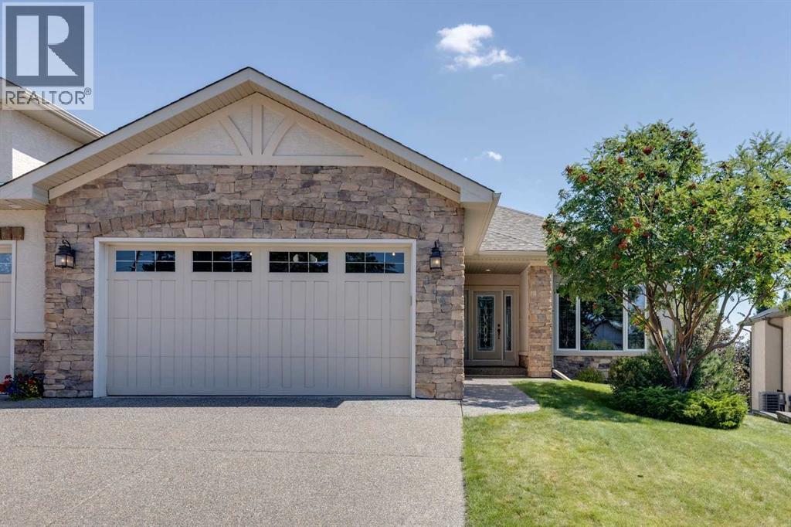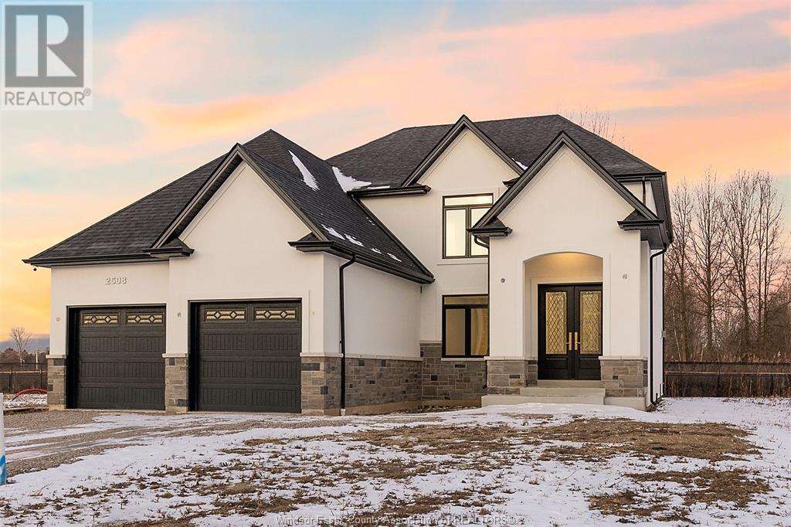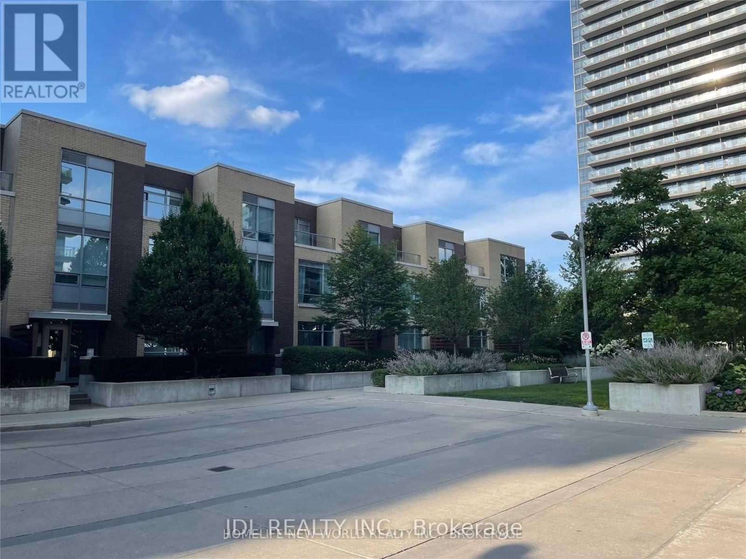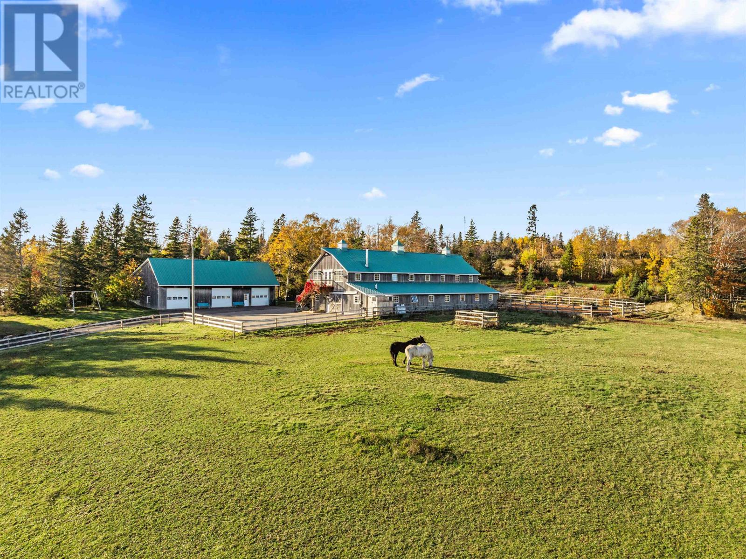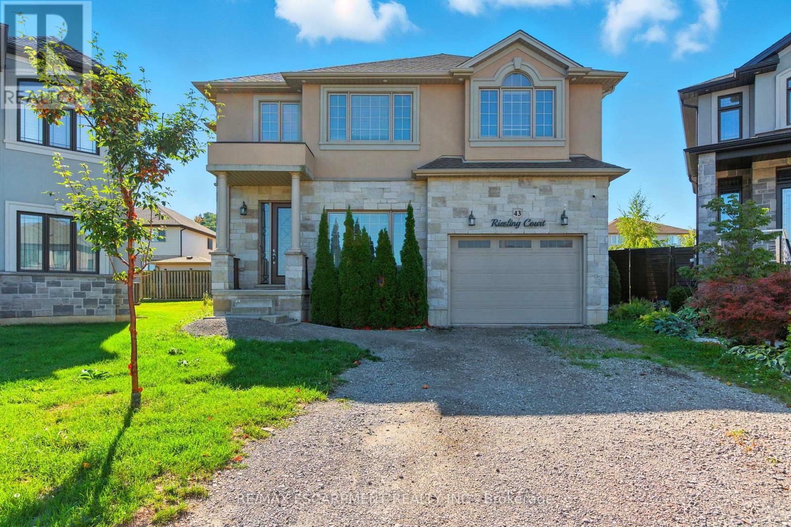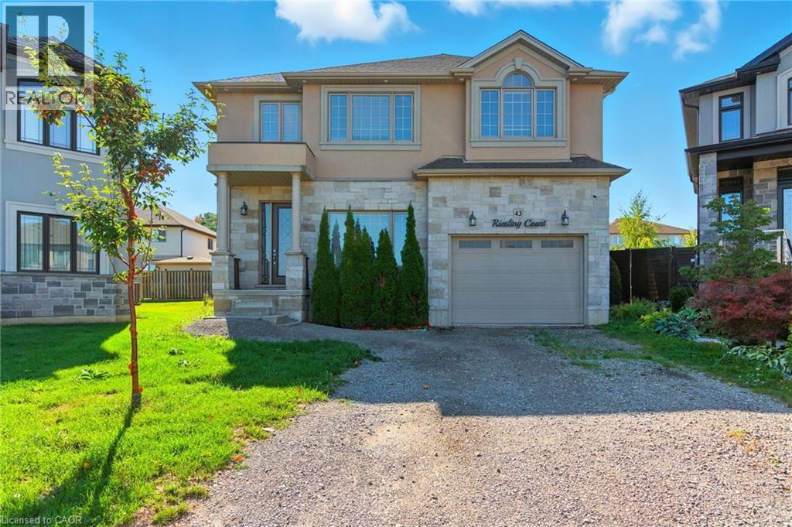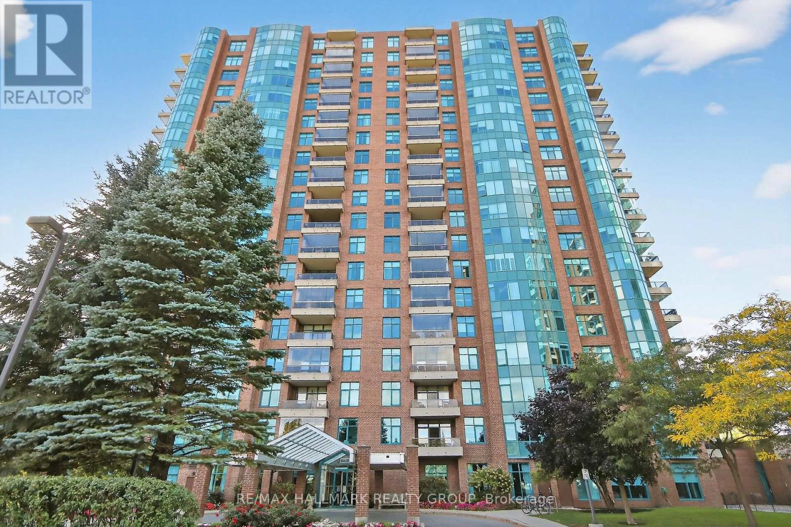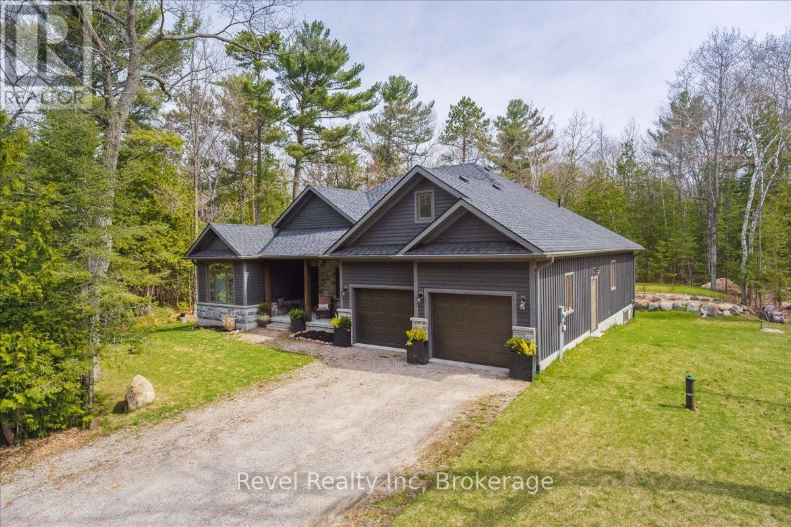70 Kananaskis Drive
Coleman, Alberta
This is mountain living at its finest! Welcome to this stunning family home located in the exclusive gated community of Kananaskis Wilds - a serene residential neighborhood nestled into the northern edge of Coleman, Alberta. This beautiful home is just minutes away from Crowsnest Mountain, Powderkeg Ski Hill, and many world-class hiking and biking trails. Kananaskis Wilds is also conveniently located near the amenities of Coleman and the broader Crowsnest Pass region, giving residents easy access to local shops, restaurants, and a multitude of services. This luxurious two-storey home greets you with a spacious foyer with open-to-above ceilings flush with natural light. You immediately enter a massive living room that is centered by a sleek linear fireplace surrounded by windows and wrapped in floor to ceiling tile. The main floor includes a beautifully appointed modern kitchen with two-toned cabinets, matte black accents, fully tiled backsplash, and quartz countertops for both the base cabinets and waterfall island. Along with a tastefully finished butler's pantry with sink, this kitchen includes a top tier appliance package; a Fisher & Paykel gas cooktop and dual fridge/freezer, stainless steel dishwasher, and a built-in oven and microwave. Right next to the kitchen is a spacious dining room that is wrapped in large windows facing the massive rear yard. If you've always wanted a private corner office with nearly floor to ceiling windows, you've found one here complete with custom shelving waiting to be turned into your personal library. Heading upstairs, you'll find a primary bedroom at over 320 square feet in size, featuring a wet bar and a gorgeous gas fireplace. Enjoy a morning coffee looking over the private rear yard through expansive, dual pane, high efficiency windows. Privacy is also just a click away as this home has motorized window coverings on most windows in the home. The primary bedroom also includes a large walk-in closet equipped with a make-up desk, and a terrific ensuite bathroom with a custom tiled shower, standalone soaker tub, and over 10 feet of vanity cabinets with dual sinks. Two more large bedrooms, a 3-piece bathroom, a corner great room, and a pass-through laundry room merge fit and function into this terrifically designed upper level. Need more living space? Probably not right away, but when you're ready, there is over 1,000 square feet waiting to be developed in the cavernous basement level. Everything in this home feels spacious and this includes the oversized triple car garage with tall ceilings and frosted glass overhead door. Bring your skis, fly fishing rods, and mountain bikes to the hidden gem of southwestern Alberta and enjoy everything that the Crowsnest Pass region has to offer. Some photos contain virtual staging. (id:60626)
Real Broker
1707 1372 Seymour Street
Vancouver, British Columbia
A very bright 2-bedroom + den home at The Mark. Open-plan living, dining, and kitchen ideal for entertaining, with floor-to-ceiling windows, east/south/west exposure, and air conditioning. Enjoy beautiful sunsets, water views, and a generous outdoor balcony. Primary bedroom with en-suite; ample in-suite storage plus external locker. Well-managed strata. Outstanding amenities: fitness centre, outdoor pool/hot tub, sauna, steam rooms, guest suite, rooftop garden with BBQ, kids´ playroom, 24hr concierge and shared EV charger. Includes 1 parking space. Steps to the seawall, David Lam and George Wainborn Parks, Elsie Roy Elementary, cafés, and shops. Airbnb-friendly building in the best walkable downtown location. (id:60626)
Oakwyn Realty Ltd.
144 Tuscany Ravine Heights Nw
Calgary, Alberta
Experience luxury living in this expansive 3200+ square feet walk out villa backing onto a picturesque ravine with breathtaking views from the upper balcony off the kitchen, and lower level covered patio. Designed for comfort and style, it features an open concept layout, chefs kitchen, diningroom, office and primary suite with a 5piece ensuite complete with walkin closet all on the main floor. The finished walkout lower level offers a family room with wet bar and fireplace, media room, 2 bedrooms. A true turnkey, low maintenance home - move in and start living the lifestyle you deserve. (id:60626)
Royal LePage Solutions
3450 Oke
Lasalle, Ontario
WELCOME TO SIGNATURE HOMES WINDSOR ""THE BROOKLYN"" AT TRINITY WOODS LASALLE SURROUNDED NY NATURE AND CONSERVATION AREAS. THIS 2 STY DESIGN HOME IS APPROX. 2470 SF AND FEATURES GOURMET KITCHEN W/LRG CENTRE ISLAND FEATURING GRANITE THRU-OUT AND WALK IN KITCHEN PANTRY AND BUTLER PANTRY FOR ENTERTAINING WITH SO MUCH CABINTRY! OVERLOOKING OPEN CONCEPT FAMILY ROOM WITH WAINSCOT MODERN STYLE FIREPLACE. 4 UPPER LEVEL BEDROOMS. STUNNING MASTER SUITE WITH TRAY CEILING, ENSUITE BATH WITH HIS & HER SINKS WITH CUSTOM GLASS SURROUND SHOWER WITH FREESTANDING GORGEOUS TUB. SPRING 2024 POSSESSION. SIGNATURE HOMES EXCEEDING YOUR EXPECTATION IN EVERY WAY! TRINITY WOODS LOTS AVAILABLE LOTS 12-14 OKE, LOTS 16-21 MAYFAIR SOUTH. PHOTOS AND FLOORPLANS NOT EXACTLY AS SHOWN , PREVIOUS MODEL. 2508 MAYFAIR SOUTH IS AVAILABLE TO VIEW AS A PRE-SOLD MODEL (id:60626)
Manor Windsor Realty Ltd.
Th10 - 25 Singer Court
Toronto, Ontario
Prime Location.Luxury And Spacious Townhouse. 10Ft Ceiling For The Ground Floor And 9Ft Ceiling For Upstairs. Easy Access To Highway. Many Amenities Like Gym, Indoor Pool, Indoor Basketball,Badminton, Etc. Close To TTC Stations, Bayview Village, Fairview Mall, IKEA, Canadian Tier,General NY Hospital. (id:60626)
Jdl Realty Inc.
3a Bonniewood Road
Toronto, Ontario
Bright and Well-maintained 2-storey all-brick detached home with 3 bedrooms, located near Eglinton Ave East and Birchmount Rd. This move-in ready home features solid hardwood floors throughout the ground, roof & air conditioner in year 2024, low maintenance inside and outside. The basement features a separate entrance and a pre-installed electrical outlet reserved for a future stove, offering excellent potential for conversion into a rental unit or in-law suite. Offers parking for 3 cars. Conveniently situated within walking distance to TTC and the upcoming LRT, close to schools, parks, and shopping, etc. (id:60626)
Bay Street Group Inc.
307 Rte 13
Crapaud, Prince Edward Island
Welcome to 307 Route 13, a truly unique property offering 69.16 acres of land, with approximately 41 acres of cleared land. This remarkable property is not only ideal for horse enthusiasts or hobby farmers, but also creative entrepreneurs looking for an exciting opportunity. The home sits on top of the 40x80 barn, featuring 3 bedrooms, 2 bathrooms, and 2,240 sq. ft. of comfortable living space. Whether you enter from the front staircase or through the barn interior, you will step into a bright, open-concept kitchen, dining, and living area filled with natural light and countryside charm. Sitting high on the hill, you will love the stunning views of the rolling hills and your animals in the field. Bordering the Westmoreland River Nature Park, you can even walk down through your field to the pond to either fish or relax. The home has been well maintained with recent updates including a new propane boiler, and the driveway refinished. For those with hobbies, trades, or business ambitions, you will love the 36x68 workshop/garage. Imagine transforming this space into a wedding or event venue, a mechanical shop, or perhaps storage for classic cars and all of your toys. This could also be an ideal space for a new veterinarian practice - the possibilities truly are endless. Enjoy the peace of country living while being centrally located, just minutes from Victoria-by-the-Sea and within easy reach of Charlottetown and Summerside. If you have been dreaming of space, versatility, and opportunity, this one-of-a-kind property has it all. 6 (id:60626)
Allan Weeks Real Estate Co.
43 Riesling Court
Hamilton, Ontario
Executive 2-storey family home with 4+1 bedrooms and 3.5 bathrooms situated on a cul-de-sac! The beautiful exterior leads into a welcoming front foyer. Large windows, neutral tones, and tasteful flooring flow throughout, with recessed ceilings in all primary rooms on the main level adding elegance to the home's design. A lovely formal living room sits at the front of the home. The large gourmet kitchen offers ample cabinetry and counter space, a stylish backsplash, and a centre island, opening into the dining area with a backyard walkout. The beautiful family room features a built-in media wall with a fireplace and a coffered ceiling, making it the perfect room to relax or entertain. A powder room and a laundry room with an inside entry from the 1.5-car garage complete the main floor. Upstairs, you'll find the large primary suite with ample closet space and a 5-piece ensuite bathroom. Three additional spacious bedrooms and a second 5-piece bathroom complete the second floor. In the basement, there is a large recreation room with a fireplace, a fifth bedroom, a 3-piece bathroom, and abundant storage space. Perfect for relaxing outdoors, the backyard offers a patio and open green space. Close to amenities, shops, restaurants, schools, parks, and nature trails, with easy access to the Red Hill Valley Parkway, Lincoln M. Alexander Parkway, and the QEW Niagara and Toronto. Now's your chance to call this elegant house your new home! (id:60626)
RE/MAX Escarpment Realty Inc.
43 Riesling Court
Hamilton, Ontario
Executive 2-storey family home with 4+1 bedrooms and 3.5 bathrooms situated on a cul-de-sac! The beautiful exterior leads into a welcoming front foyer. Large windows, neutral tones, and tasteful flooring flow throughout, with recessed ceilings in all primary rooms on the main level adding elegance to the home’s design. A lovely formal living room sits at the front of the home. The large gourmet kitchen offers ample cabinetry and counter space, a stylish backsplash, and a centre island, opening into the dining area with a backyard walkout. The beautiful family room features a built-in media wall with a fireplace and a coffered ceiling, making it the perfect room to relax or entertain. A powder room and a laundry room with an inside entry from the 1.5-car garage complete the main floor. Upstairs, you’ll find the large primary suite with ample closet space and a 5-piece ensuite bathroom. Three additional spacious bedrooms and a second 5-piece bathroom complete the second floor. In the basement, there is a large recreation room with a fireplace, a fifth bedroom, a 3-piece bathroom, and abundant storage space. Perfect for relaxing outdoors, the backyard offers a patio and open green space. Close to amenities, shops, restaurants, schools, parks, and nature trails, with easy access to the Red Hill Valley Parkway, Lincoln M. Alexander Parkway, and the QEW Niagara and Toronto. Now’s your chance to call this elegant house your new home! (id:60626)
RE/MAX Escarpment Realty Inc.
1707 - 3590 Rivergate Way
Ottawa, Ontario
Welcome to an extraordinary resort style setting along the picturesque Rideau River in one of Ottawa's most prestigious gated communities. This impressive 1836 square foot corner residence offers two bedrooms plus a spacious den and two and half bathrooms. Fabulous open concept living and dining rooms and adjacent study with expansive wall to wall windows showcasing amazing cityscape views. Beautifully renovated chef's kitchen featuring expanded cabinetry, quartz countertops, ceramic backsplash, built in wine fridge and bright eat in area with access to a spacious glass enclosed balcony. Primary bedroom suite includes a walk in closet with built in custom cabinets and a spa inspired ensuite with walk in shower and a deep soaker tub. The spacious second bedroom is thoughtfully positioned on the opposite side of the apartment and is complete with its own private ensuite bathroom. Breathtaking panoramic views from every room with amazing RIVER VIEWS from the kitchen, second bedroom and balcony. High ceilings and rich hardwood flooring enhance the sophisticated appeal throughout. Amenities include indoor pool, tennis courts, pickle ball courts, exercise center, guest suites, concierge services and 24/7 gate house security. Underground parking and two storage lockers. (id:60626)
RE/MAX Hallmark Realty Group
1047 Mccrea Road
Highlands East, Ontario
Ever wanted your own farm complete with a 3 bdrm. 1882 farmhouse full of charm, 96 acres, a detached oversized garage, a dream winterized 30x50 workshop, and a beautiful barn? Welcome to the farm. The house is adorable and comes with an iconic front covered porch and a sunroom/entry room at the back. The propane furnace was installed in 2022.The property has a large circular driveway, a small pond and a mix of forest and fields. Wait until you see the huge Shop! It comes with 25 ft. ceilings, one 8' door, one 12' door and two man-doors. Fully heated with a propane furnace, has 200 amp service, and running water. The historic barn is in excellent condition and if not used for animals or hay, would make the perfect event centre with loads of parking in the field beside - it even has it's own entrance! Only 10-15 minutes from the Village of Haliburton where you can shop, take in great events and festivals, eat at fabulous restaurants, attend school, and more. Check out what the area has to offer - this is the perfect location to fulfill your farm-life or homesteading dreams. (id:60626)
RE/MAX Professionals North
59 Trout Lane
Tiny, Ontario
Your Year-Round Georgian Bay Retreat Awaits! Discover your perfect home in a peaceful, natural setting just a short stroll from the crystal-clear shores of Georgian Bay. Enjoy the best of both worlds-tranquil living surrounded by nature, yet minutes from high-speed internet, local delis, cozy restaurants, and just 20 minutes to major retailers, theatres, museums, and historic attractions. This nearly new, modern ranch bungalow offers over 2,000 sq. ft. of stylish main-floor living, featuring 3 spacious bedrooms, 2 full bathrooms, and a bright full-height basement ready for your finishing touch, complete with a rough-in for a third bath. Designed for comfort, the home includes in-floor radiant heating on both levels, a cozy gas fireplace in the great room, and in-ceiling air conditioning to keep things cool on warm summer days-all naturally shaded by mature trees. Step outside to enjoy the beautifully landscaped yard with a full irrigation system and a private wooded backdrop, ideal for bonfires or relaxing evenings on the covered deck. The open-concept kitchen is perfect for entertaining, showcasing a large island, granite countertops, and high-end appliances. A double-car garage with inside entry leads to a convenient main-floor laundry room for everyday ease. If you've been dreaming of a lifestyle that blends nature, comfort, and modern convenience, this is it. Schedule your viewing today (id:60626)
Revel Realty Inc

