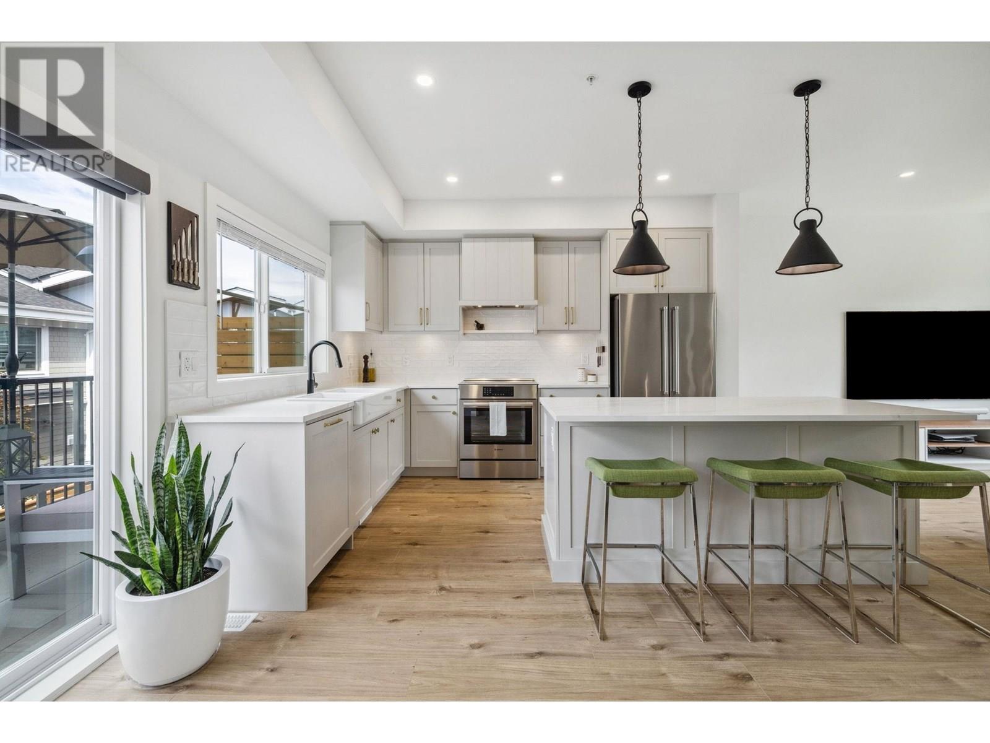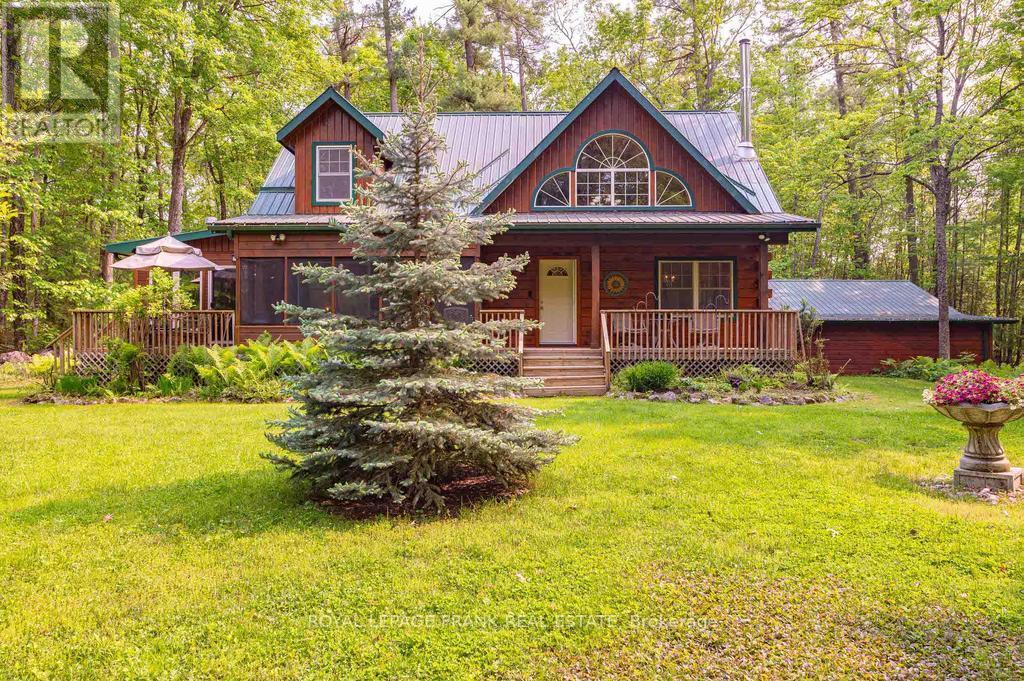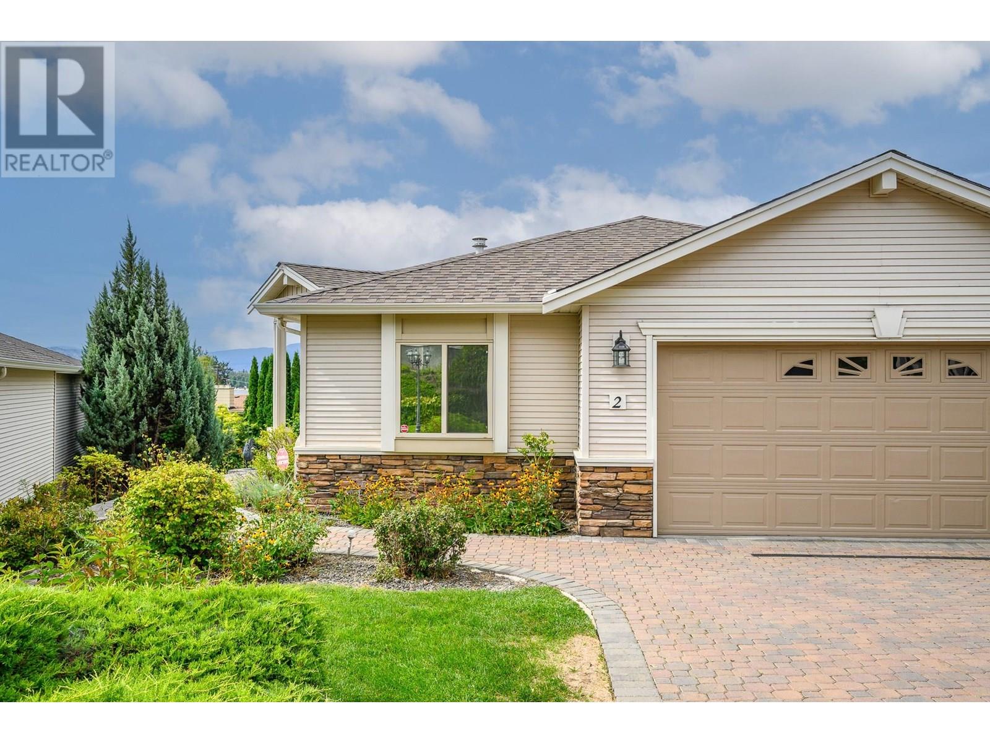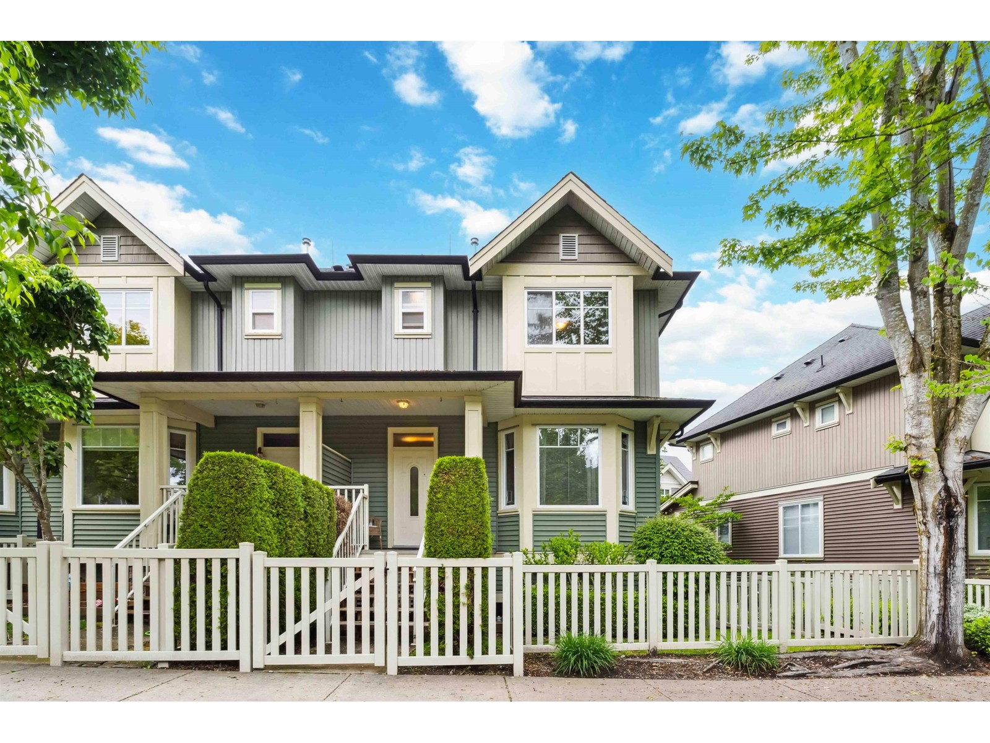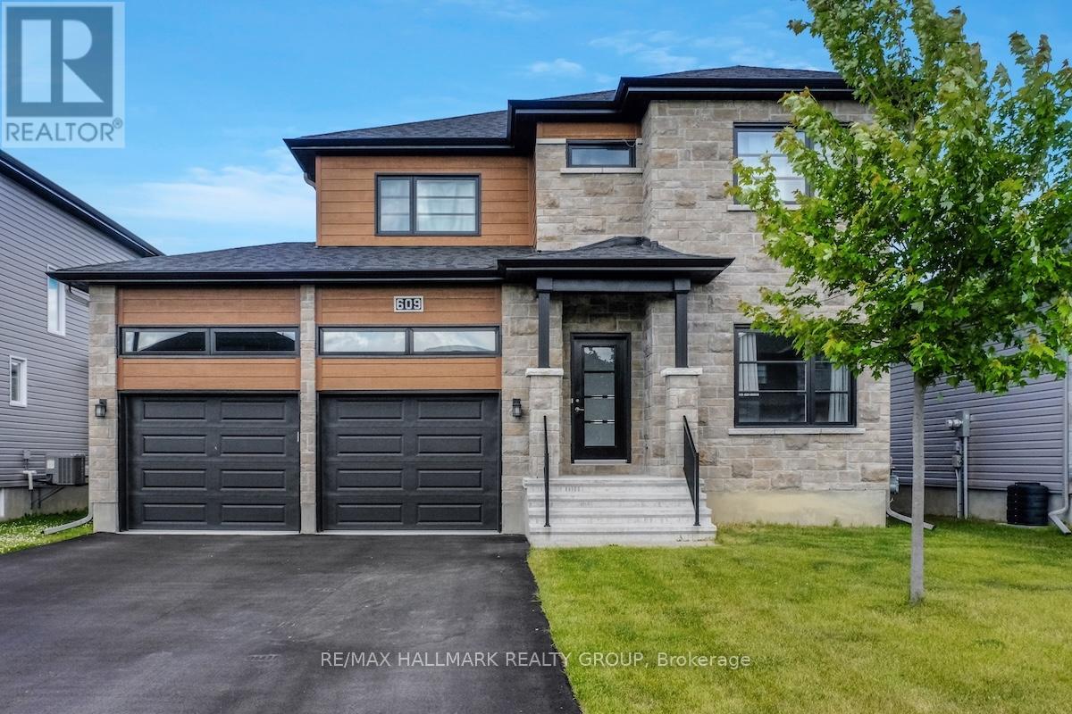8 23183 136 Avenue
Maple Ridge, British Columbia
Welcome to seamless living in desirable Silver Valley! This BRIGHT 3 bed, 3 bath home offers a wide, open floor plan, soaring ceilings, private yard & stunning mountain views from the primary bedroom. Large windows fill the space with natural light throughout. Ideal for busy families, it features durable laminate flooring, air-conditioning, custom built-in TV unit with lighting & closet organizers. The designer kitchen offers S/S appliances with Bosch range. It flows to a balcony with BBQ gas hookup - perfect for summer evenings. The oversized double garage with epoxy floors, provides plenty of space for bikes, strollers & outdoor gear. Just minutes from Alouette Lake, parks, and scenic trails - adventure is right at your doorstep! Open House Sunday, July 27th: 2-4 PM or by private apt. (id:60626)
Rennie & Associates Realty Ltd.
1201 - 458 Richmond Street W
Toronto, Ontario
Live At Woodsworth! Perfect Two Bedroom 791 Sq. Ft. Floorplan With Soaring 10 Ft High Ceiling, Gas Cooking Inside, Quartz Countertops, And Ultra Modern Finishes. Ultra Chic Building With Gym & Party/Meeting Room. Walking Distance To Queen St. Shops, Restaurants, Financial District & Entertainment District. **EXTRAS** Stainless Steel (Gas Cooktop, Fridge, Built-In Oven, Built-In Microwave), Stacked Washer And Dryer. Actual finishes and furnishings in unit may differ from those shown in photos. (id:60626)
Brad J. Lamb Realty 2016 Inc.
120 Sugarbush Crescent
Trent Lakes, Ontario
Well maintained home nestled on 1.5 acre treed lot a short walk to a public access on Pigeon Lake for great swimming. You won't be disappointed by this classic rustic log home featuring 3 bedrooms, 2.5 baths, stunning vaulted ceilings, open concept with a cozy wood stove which is WETT certified. The 4-season sunroom with propane stove overlooks a private treed yard. The updated kitchen with alderwood cabinets and soapstone counters blends perfectly with the open concept living area. The main level bedroom is located across from a newly renovated bathroom. The second floor has a large primary suite with a 5 pc ensuite bathroom plus an office area open to the floor below. The lower level is fully finished with a large family room and plenty of storage. Screened in porch, large deck, perennial gardens and an oversized double car garage with carport. Situated on a township road, and a school bus route, close to the town of Buckhorn. (id:60626)
Royal LePage Frank Real Estate
2100 Boucherie Road Unit# 2
West Kelowna, British Columbia
Welcome to Bay Vista – Resort-Style Living in the Heart of West Kelowna! This beautifully maintained single-family home offers the best of both worlds: the privacy and space of a detached house with the convenience of strata living. Say goodbye to yard work and exterior maintenance – the strata takes care of it all, including windows, roofing, and landscaping. Located just steps from Okanagan Lake, this home boasts stunning lake views and soaring ceilings that create a bright, airy feel throughout. The main level is completely barrier-free, with no stairs and even the laundry conveniently located on this floor – perfect for ease of living and accessibility. You’ll also find ample storage throughout the home, making it as functional as it is beautiful. The spacious walk-out basement features its own full kitchen, living space, and private entrance, and plenty of natural light – perfect for multi-generational living, hosting long-term guests, or entertaining in style. Bay Vista is a vibrant community with a mix of single-family homes, townhomes, and condos. Residents enjoy access to top-notch amenities including a pool, clubhouse, and gym – all with no age restrictions. Seller is motivated and quick possession is available – don’t miss your chance to own in one of West Kelowna’s most desirable locations! (id:60626)
Royal LePage Downtown Realty
38 Mackenzie John Crescent
Brighton, Ontario
This home is to-be-built. Check out our model home for an example of the Builders fit and finish. Photos are sample photos. Welcome to the Chestnut model in Brighton Meadows! This home is fully finished up and down with 4 bdrms (3 on main level), 3 baths, approximately 1578 sq.ft on the main floor. Featuring a stunning custom kitchen with island, spacious great room, walk-out to back deck, primary bedroom with walk-in closet, 9 foot ceilings, upgraded flooring. These turn key homes come with an attached double car garage with inside entry and sodded yard plus 7 year Tarion New Home Warranty. Located less than 5 mins from Presqu'ile Provincial Park with sandy beaches, boat launch, downtown Brighton, 10 mins or less to 401. Customization is still possible. Diamond Homes offers single family detached homes with the option of walkout lower levels & oversized premiums lots. **EXTRAS** Development Directions - Main St south on Ontario St, right turn on Raglan, right into development on Clayton John (id:60626)
Royal LePage Proalliance Realty
32 6575 192 Street
Surrey, British Columbia
Welcome to sought after IXIA in Clayton Heights! This 3 bed/3 bath END UNIT, features 1828 sq ft of open concept living space at an incredible value! The freshly painted interior boasts an open-concept main level, with large living/dining area and bright kitchen. Upstairs features 3 good-sized bedrooms, including a spacious primary suite with walk-in closet and ensuite, and a fully finished basement with a large recreation room and versatile flex space. *BONUS* this home offers a double side-by-side garage and ample street parking. Ideally situated within walking distance to schools, parks, shops, and dining, and conveniently close to the future SkyTrain extension. A fenced yard and private front entrance on a quiet street enhance the sense of a single-family home. Don't miss this one! (id:60626)
Sutton Group-West Coast Realty
2901 Abbott Street Unit# 204
Kelowna, British Columbia
Welcome to The Abbott House, one of the most sought-after buildings in Kelowna, perfectly located in the heart of Pandosy Village. Just steps to the sandy beach of Lake Okanagan and directly across from Abbott Park and the Kelowna Paddle Club, this bright southeast-facing corner unit offers exceptional lifestyle living. Enjoy two spacious decks and large windows that flood the home with natural light. Thoughtfully designed with bedrooms on opposite sides—each with its own ensuite and deck access, this layout offers ideal privacy and functionality. Featuring 9' ceilings, hardwood floors, and granite counters, the open-concept living space is both elegant and comfortable. A generous in-unit storage room adds versatility, perfect for a small den or home office. Geothermal heating, cooling, and hot water are included in strata fees, offering energy-efficient, cost-effective comfort. Complete with secure underground parking and a large private concrete storage room (12’x4’, 8’ ceiling). Furniture may be sold separately to make this a turn-key unit. Enjoy vibrant village living steps to shops, restaurants, and services in one of Kelowna’s premier communities. The Abbott House is a quiet, primarily owner-occupied building with a very well-run and stable strata, offering peace of mind and an exceptional quality of life. (id:60626)
RE/MAX Select Properties
202 4433 Alaska Street
Burnaby, British Columbia
Over 1,300 square ft total indoor and outdoor space! One of three elevated garden level homes at Alaska by Arnacon, with a massive 422 square ft private walk-out deck PLUS another 73 square ft balcony, two entrances and easy access to all the building amenities. Perfect for kids and pets. This like-new 2 bed, 2 bath condo offers amazing convenience and outdoor living all in the heart of Brentwood. Windows on both north and south sides create a bright feel and provide natural ventilation. Just steps from Skytrain, shopping and amenities. Entertain guests on the giant patio or turn it into a safe and private play area for your kids! The kitchen features full size appliances and opens up directly onto the patio for entertaining. Parking and storage included. Maintenance fee includes heating & AC! (id:60626)
Macdonald Realty
3914 Hornby Terrace Lot# 15
Armstrong, British Columbia
Charming immaculate 5 bedroom, 3 full bath home brimming with extra features, spacious living room, formal dining room for easy entertaining & family gatherings. Gorgeous natural hardwood flooring through out. Tastefully decorated kitchen with plenty of cabinet space for the family chef. Fully landscaped enjoy the patio and the summer BBQ in your private back yard. Centrally located to schools, shopping & recreation. Everything a family could wish for. Backs on to a field that belongs to the school making it a private backyard setting. Garage has state of the art finishings with a very high quality epoxy coating to the floor done by a renowned company in the Valley. Perfect family house set up in a quiet cul-de-sac. Book your private showing! (id:60626)
3 Percent Realty Inc.
609 Misty Street
Russell, Ontario
Welcome to 609 Misty Street, a beautifully maintained detached home on a 50-ft lot in the sought-after Sunset Flats community in the village of Russell. This spacious and thoughtfully designed property offers an inviting open-concept main floor featuring rich hardwood flooring, a large chef-inspired kitchen with quartz countertops and breakfast bar, and a bright living and dining area with 9-ft ceilings and a cozy fireplace. A convenient main floor office and powder room add to the homes functionality. Upstairs, you'll find three generous bedrooms, including a spacious primary retreat with a walk-in closet and a luxurious 5-piece ensuite with glass shower. The second level also offers a full family bath and laundry room. The finished lower level includes a large rec room with pot lights, a fourth bedroom, and ample storage in the utility room. Additional highlights include an oversized double garage, a tankless hot water system, and efficient HVAC. Nestled on a quiet street in a family-friendly neighbourhood, this home is just minutes from top-rated schools, parks, walking trails, shopping, and all the amenities Russell has to offer. (id:60626)
RE/MAX Hallmark Realty Group
32870 2nd Avenue
Mission, British Columbia
OPEN HOUSE Sat JULY 26TH 2:00-3:30 PRICE JUST REDUCED! THIS IS THE NOW THE BEST DEAL IN TOWN!!! Splendid rancher with basement on 2 legal lots featuring extraordinary views! Living room & dining room feature hardwood floors, vaulted ceilings with exposed beams & large southerly picture windows! Spacious kitchen, huge sundeck overlooking large backyard with lane access! Rec room, huge storage room, attached 14'0x16'0 workshop, PLUS detached 10'x22' workshop off back lane, high efficiency furnace! Lovely garden area, great curb appeal, all on quiet street, walking distance to Westcoast Express and all amenities! (id:60626)
Homelife Advantage Realty (Central Valley) Ltd.
3056 Gibbins Rd
Duncan, British Columbia
Great Opportunity.3 Potential Suites. Updated 4+ Bedrooms, 4 bathrooms, Huge Rancher with Endless Possibilities on .52 of a flat potential subdivision property, on huge Corner lot, across the street from Duncan Hospital. This Home at One Time housed Seniors, Each Bedroom on main floor has a bathroom, approximately 2100 sqft on main floor, with 3+ Bedrooms, upgraded flooring and a perfect setup, for someone who doesn’t like stairs, or has extended family, or Home Cottage Business potential, There is one main kitchen,on main 1 downstairs in the 1 bed self contained suite, own entrance ( also another kitchen area on main, no stove etc) In the main house there is a huge room upstairs, for storage or potential den/office, Property, Lots of Parking,RV, great spot for home cottage business ?? overnight notice is required, big dogs, listed at $879900 Sellers have paid $1500 to North Cowichan to get 2 proposed lots subdivided off.There is an encroachment with neighbouring house on this lot. (id:60626)
Maxxam Realty Ltd.

