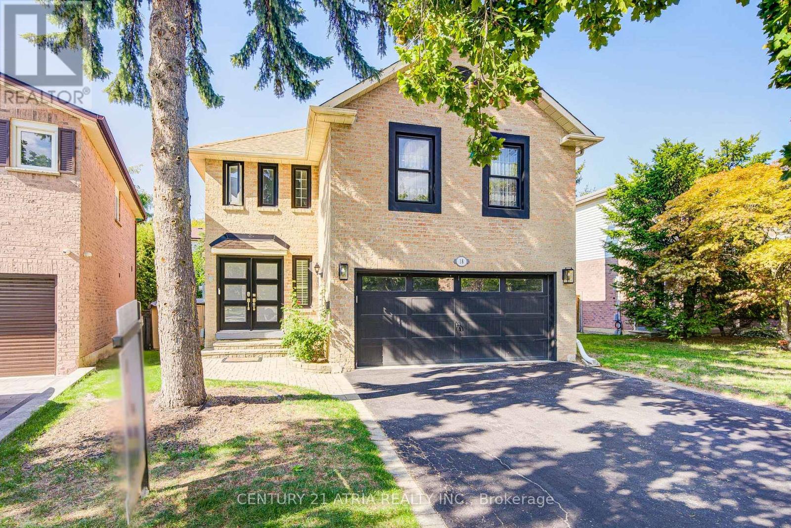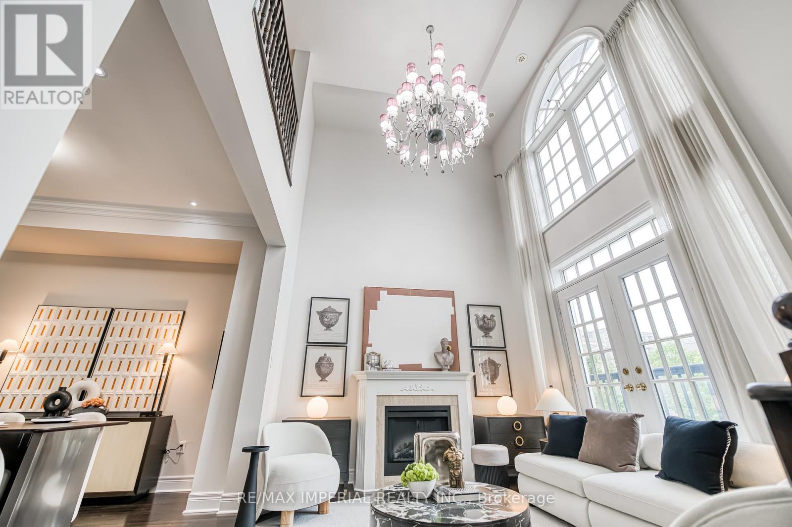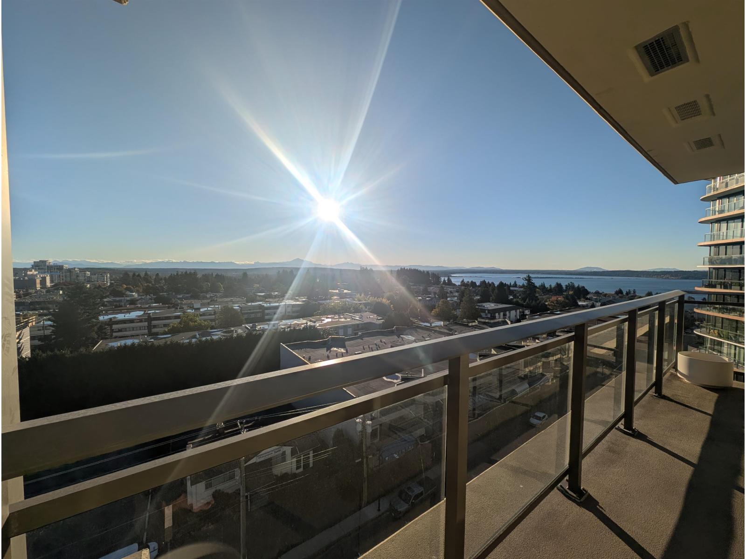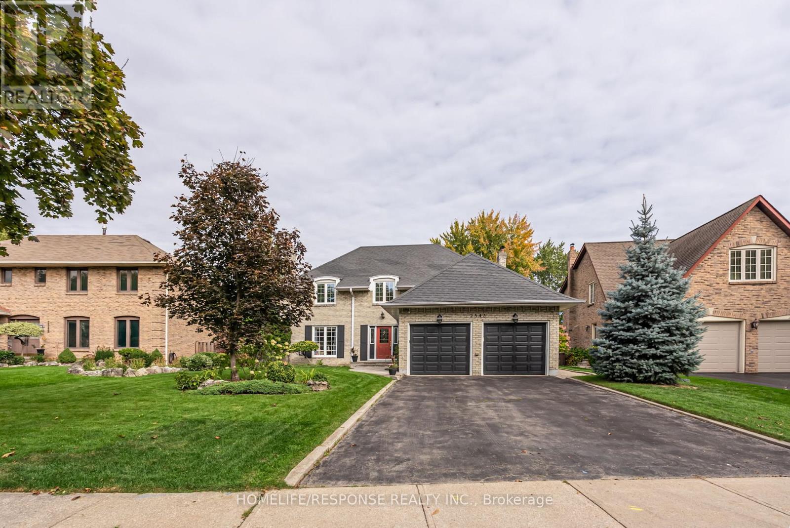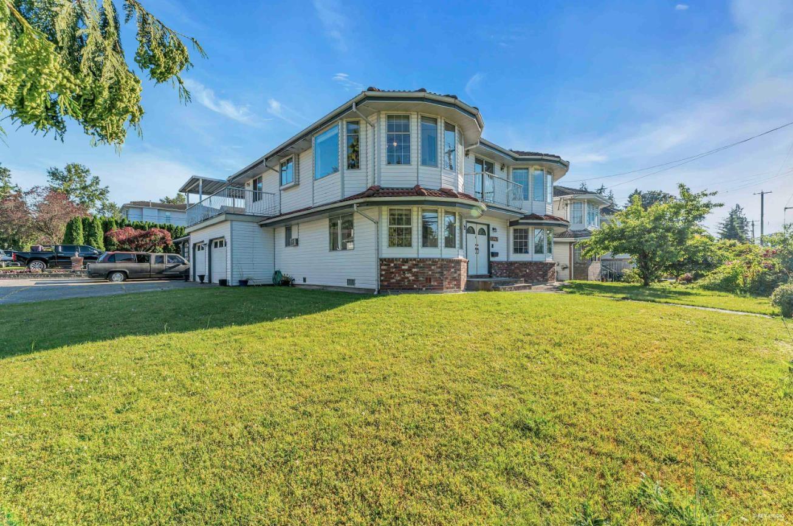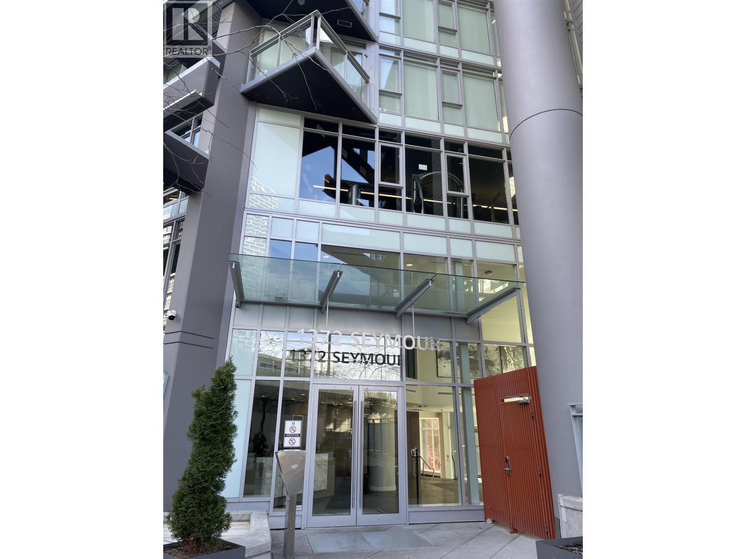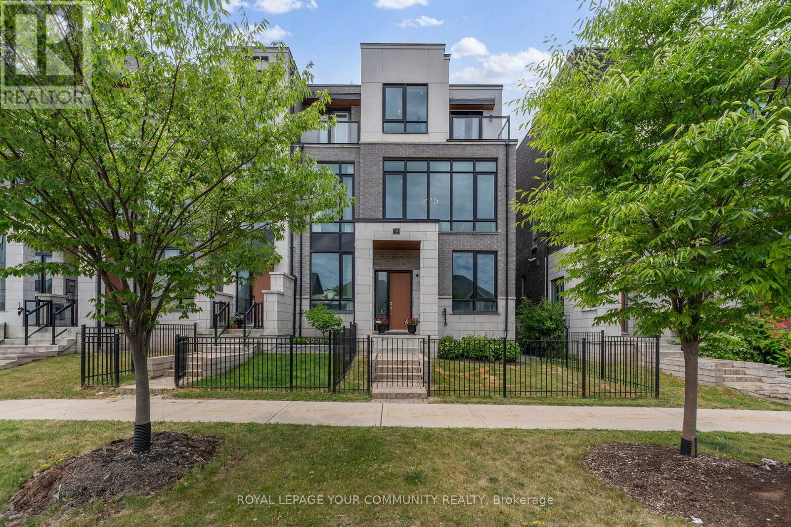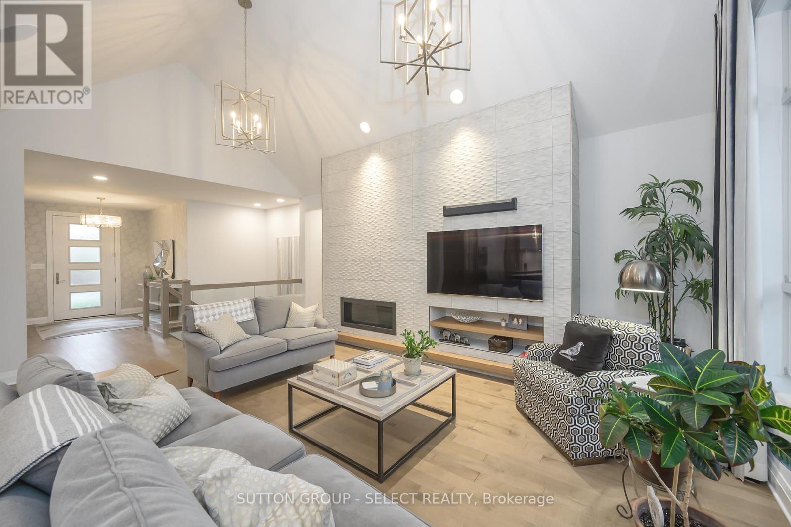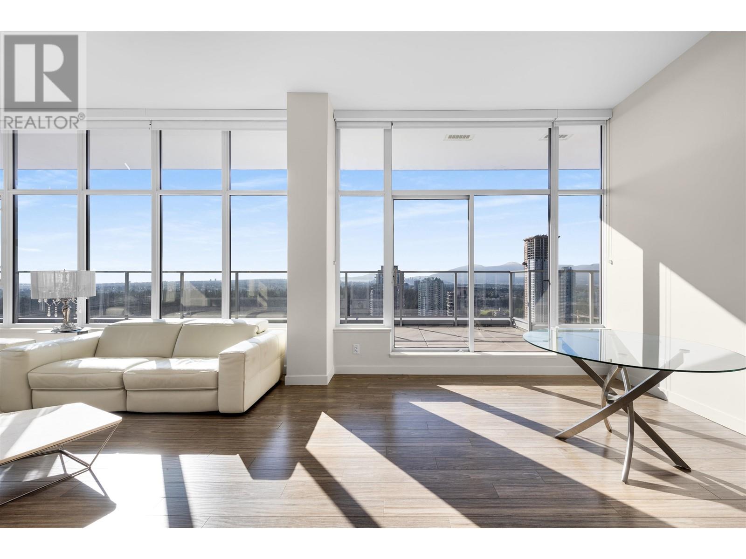18 Park Lane Circle
Richmond Hill, Ontario
Welcome to this Professionally Renovated Detached Home in Prestigious South Richvale! This one-of-a-kind, bright open-concept home offers approximately 2,500 sq. ft. ofthoughtfull designed living space in one of Richmond Hills most desirable neighborhoods. Step inside to discover a versatile layout perfect for todays lifestyle. A custom kitchen with stainless steel appliances, and an open living/dining area with a walk-out to an expansive sun deckideal for gatherings and summer entertaining. Upstairs, a spacious bonus family room offers endless possibilities: transform it into a cozy lounge, a vibrant playroom, a private office, or even a fourth bedroom to suit your family's needs. With 3+1 bedrooms, 4 bathrooms, all new windows, a new furnace, fresh paint throughout, and a fully fenced, landscaped backyard, this home is move-in ready. Situated in a family-friendly community, youll enjoy walking distance to multiple parks, top-rated schools, a public library, grocery stores, restaurants, and shopping centers. Plus, youre just minutes from Highway 407 and Richmond Hill Centre. This is more than a houseits the perfect family home in South Richvale. Dont miss your chance to make it yours! (id:60626)
Century 21 Atria Realty Inc.
21 Mackenzie's Stand Avenue
Markham, Ontario
**ELEVATOR/STEEL-FRAMED/NO MONTHLY FEES/19-FT & 10-FT CEILINGS/ROOF TERRACE**A rare fusion of luxury and lifestyle this elegant freehold townhouse with approx. 2,800 sq.ft of living space offers, a private elevator, and panoramic park views, all nestled in the most prestigious heart of Downtown Markham. Living here isn't just convenient its a statement.Thoughtfully designed for elevated everyday living, this home features 3 spacious bedrooms, 3 full bathrooms, and 3 oversized terraces, blending architectural drama with comfort and light. A grand 22-ft foyer welcomes you into a 19-ft ceiling living room, while the 10-ft ceiling dining area adds a refined sense of space.The chefs kitchen is upgraded with custom cabinetry and premium appliances, and opens to a 130 sq ft balcony a seamless extension of the kitchen for open-air moments.The primary suite comes with a fireplace, a large walk-in closet with built-ins, and a spa-like ensuite featuring double sinks, bidet, glass shower, and soaker tub. Step out to your 230 sq ft private terrace, or head upstairs to the 300+ sq ft rooftop terrace, ideal for lounging or entertaining.The basement has a separate entrance, ideal for a gym, studio, or guest suite, and includes a generously sized laundry room. Attached garage (19.7*19.1) provides ample storage and a dedicated separate door for easy access. Just steps to Cineplex VIP, GoodLife Fitness, restaurants, cafes, groceries, Unionville GO Station, and minutes to Hwy 404 & 407. Zoned for top-tier schools: Unionville High School and St. Augustine Catholic High School.This is more than a home it's your front-row seat to Markham's most vibrant and elite lifestyle. (id:60626)
RE/MAX Imperial Realty Inc.
1105 1455 George Street
White Rock, British Columbia
RARE, SPECTACULAR VIEW CONDO! Spanning nearly the entire side of the building, this one-of-a-kind, award-winning AVRA floorplan offers unprecedented light and space. Features 2 true Primary Bedrooms on opposite sides (both w/ W.I.C.s & multi-sided, floor-to-ceiling windows!), 3 full baths, and a full laundry room w/ sink. Enjoy stunning, abundant views of the OCEAN & MOUNTAINS and spectacular sunrises from nearly every room and 2 covered outdoor balconies. Includes 2 storage lockers & 2 side-by-side parking stalls next to the elevator. Walk to everything! Building amenities: fitness center, clubhouse, BBQ area. AVRA: 2013 GEORGIE AWARD winner! **OPEN HOUSE Saturday November 8th 1-2pm** (id:60626)
Royal LePage - Wolstencroft
83 Fletcher Street
Bradford West Gwillimbury, Ontario
Welcome to one of Bradford's most exceptional executive homes, set on a rare 99.57 x 325 lot - 3/4 of an acre of privacy right in town. This elegant custom 4 + 1 bedroom, 4 level sidesplit offers the space families want with the convenience of being steps to schools & parks, featuring a long private drive, oversized double garage & parking for many vehicles make it perfect for gatherings & multigenerational living. Inside, a bright white eat-in kitchen opens to a spacious dining room with patio doors & a living room featuring oversized window & cozy wood burning fireplace. On the family room level, you'll find a 2nd fireplace alongside a flexible 5th bedroom (currently a gym) & private sauna. A finished basement with garage access, rec room, bathroom & generous storage adds more flexibility. With 5 separate access/entry points, the layout works beautifully for larger families or extended living/nanny/in-laws. Upstairs, the private primary bedroom is a sanctuary, with its own balcony & spa-like ensuite. 3 additional bedrooms are spacious & bright. Outdoors, the backyard feels like a private luxury resort in every season! From the dining room walk out to a pergola with ambient lighting - perfect for summer dinners & evening gatherings. Off the family room, a patio with firepit offers another place to gather. Steps below, the in-ground pool (new heater 2023) with slide & diving board is fully fenced (2023) with a pool house. Behind the garage, a natural toboggan hill adds winter fun, while much of the 325 foot lot stretches out in flat, open land complete with a playset & trampoline. Surrounded by mature trees & perennials, kept lush with inground sprinklers, the property is as functional as it is beautiful. Multiple levels of outdoor living create settings where milestones are celebrated, weekends are well spent & memories are made. Recent updates include new shingles (Aug 2025) &furnace (approx. 2022). Truly unique & beautifully maintained - show with confidence (id:60626)
Century 21 Heritage Group Ltd.
2543 King Forrest Drive
Mississauga, Ontario
Beautiful Home in Sherwood Forrest! Set Among Towering Trees on a Private West-Facing Lot in this Highly Sought-After Neighbourhood. Original All Brick 4 Bedroom, 4 Bath Residence with a Bright and Spacious Layout. Features Separate Formal Living and Dining Areas, a Large Eat-In Kitchen Overlooking a Professionally Landscaped Backyard, Perfect for Entertaining, Convenient Main-Floor Laundry and Oversized Double Garage. Walk to University Campus, Local Shops, Parks and Top Rated Schools. Enjoy the Peace and Prestige of Sherwood Forrest Living. (id:60626)
Homelife/response Realty Inc.
11942 99 Avenue
Surrey, British Columbia
Discover this exceptionally maintained corner lot home in the heart of North Surrey, perfectly designed for families seeking both space and convenience. Sitting on a generous 7,114 sqft lot with a durable tile roof, this well built residence features two separate entrance suites ideal for extended family or as valuable mortgage helpers. The main floor offers three spacious bedrooms, a bright breakfast nook, and inviting formal living and dining areas. The kitchen opens seamlessly to a large covered patio, perfect for year round entertaining. Located just two blocks from Royal Heights Elementary, with four parks within walking distance and transit only minutes away. Enjoy close proximity to Surrey Memorial Hospital, fire and police services, and quick access to King George, Highway 17 (id:60626)
Real Broker
1201 1372 Seymour Street
Vancouver, British Columbia
Live at Pacific & Seymour in Vancouver's coveted Yaletown community. This Luxurious southwest-facing 1200sqft home features 2 bedrooms, flex room, office nook, and convenient kitchen pantry. Little luxuries include heated bathroom floors, forced air heating and cooling system, Control4 Home Automation System, and 24-hour concierge. Gourmet kitchen boasts a designer appliance package, with Miele gas cook top, integrated dishwasher & convection wall oven, and Sub-Zero built-in fridge. Exclusive access to the Wellness Centre featuring gym, yoga room, pool, hot tub, sauna & steam rooms, and theatre. Built by award-winning Onni Group. (id:60626)
Royal Pacific Realty Corp.
40 Crimson Forest Drive
Vaughan, Ontario
Nestled in the heart of Vaughan's prestigious Patterson community, this exceptional end-unit townhome offers a harmonious blend of luxury and functionality. Spanning three meticulously designed levels, the residence features three generously sized bedrooms, including a primary suite with a walk-in closet and a spa-inspired 5-piece ensuite adorned with heated porcelain flooring. The open-concept main floor is a testament to sophisticated design, boasting upgraded 31" x 31"Marmi Statuario porcelain tiles and soaring 10-foot ceilings that amplify the home's airy ambiance. The chef-inspired kitchen is equipped with top-tier Jenn Air stainless steel appliances and complemented by sleek quartz countertops, making it a culinary enthusiast's dream. Pot lights and coffered ceilings in the dining and family rooms add a touch of refinement, while expansive windows flood the space with natural light. Designed with convenience in mind, an elevator seamlessly connects all three levels, offering accessibility for all stages of life. As an end unit, the home benefits from reduced noise levels, ensuring a peaceful living environment. Located just minutes from Highway 407 & Rutherford GO Station, this meticulously crafted townhome is a must-see for those seeking luxury and elegance in Vaughan. (id:60626)
Royal LePage Your Community Realty
3022 Princess Street
Abbotsford, British Columbia
Welcome to this stunning 7-bedroom, 4-bathroom residence that perfectly blends elegance, comfort, and functionality. The main floor offers a welcoming foyer, bright living and dining rooms, a cozy family room, a guest bedroom, and a modern kitchen with a separate spice kitchen designed for culinary convenience. Upstairs, you'll find three spacious bedrooms, a private office, and a sunlit solarium that provides the perfect space for year-round enjoyment. The basement includes a versatile 2-3 bedroom suite, ideal for extended family, guests, or generating rental income. Additional features include central air conditioning to keep the home comfortable in every season and security cameras for added peace of mind. Thoughtfully designed with both style and practicality in mind. (id:60626)
Sutton Group-West Coast Realty (Abbotsford)
346 Bradwell Chase
London North, Ontario
2250 sq. ft. of bespoke design wrapped in natural stone, warm woods, and thoughtful contemporary detailing. From the moment you step inside, the single-storey layout unfolds with clean lines, layered textures, and intentional flow. The great room is anchored by a 15-ft vaulted ceiling and a striking porcelain media wall with an integrated linear fireplace. Quarter-sawn hardwood runs throughout the main living spaces, grounding the palette in warmth and texture. In the kitchen, ceiling-height cabinetry blends soft grey flat panels with the combed grain of Rift-sawn White Oak. Quartz surfaces, integrated appliances, a sculptural 6-seat curved island, and hidden pantry access all contribute to a space that's both functional and refined. The adjacent dining area leads to a Muskoka room that invites relaxed indoor-outdoor living. The primary suite features oversized six-pane windows that draw in natural light. A spa-style 5-piece ensuite enjoys double sinks, triple vanities, heated floors & a deep soaker tub wrapped in textured porcelain that continues across the wall to envelope the curb-less, seated, glass shower. Two additional bedrooms include generous closets and share a beautifully finished main bath. The powder room introduces a tactile design moment with its organic cork wall treatment. A custom switchback staircase wood-framed and glass-paneled leads to the finished lower level where lookout windows bring in plenty of natural light. 1,656 sq. ft. of additional living space includes a central games room, inviting family room, office with private outdoor entry (ideal for a home business), guest bedroom, gym/flex space, and a 2-piece bath pre-framed and plumbed for shower option. Outside, the backyard is framed by mature trees and offers multiple areas for dining, lounging, and quiet retreat created through designer hardscaping. Set in the Meadowlands of Sunningdale, close to golf, forested trails, shopping, Western University, and University Hospital. (id:60626)
Sutton Group - Select Realty
7920 Frobisher Drive
Richmond, British Columbia
INVESTOR, BUILDER ALERT !! West Richmond Quilchena area! This most affordable family home with excellent value, over 1900 sqft , sitting on the bright corner lot, over 5000 sqft. This is a RSM/S zoning, 4-bedroom and 3.5 baths home has been mostly updated in 2014 & 2024 and very well-maintained. Spacious and functional family and dining rooms, master bedroom with covered balcony & patio, 260 side carport. The high ceiling in family & dining rooms. Minutes away from Grauer Elementary, transit & shopping malls. POTENTIAL DUPLEX, TRIPLEX OR FOUPLEX - SEE ATTACHMENTS FOR SMALL-SCALE MULTI-UNIT HOUSING A MUST SEE TO BELIEVE. BY APPOINTMENTS ONLY. (id:60626)
Sutton Group-West Coast Realty
2601 6288 Cassie Avenue
Burnaby, British Columbia
GOLD HOUSE PENTHOUSE! This gorgeous 3 bedroom 3 bathroom PENTHOUSE suite spans 1354sqft interior living space and comes with an impressive 798sqft warp around patio, featuring unparalleled and unobstructed views from every corner of the home. The suite boasts nearly 13 feet ceilings, high-end Bosch kitchen appliances and custom Italian Armony Cuvine soft-closing cabinets, while the spa-like bathrooms features showers with semi-frameless glass doors, polished quartz and marble countertops. Over 30,000 sqft of indoor/outdoor luxurious amenities including an expansive party room with private dining and kitchen, state-of-the-art fitness centre and much more. This world class suite also had 3 side by side parking and one storage locker! Open House April 27, May 3 and 4, 2-4pm. (id:60626)
Oakwyn Realty Ltd.

