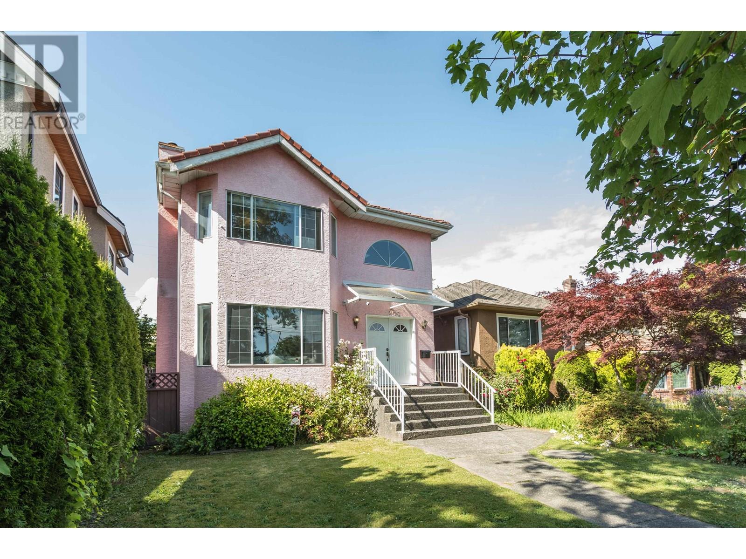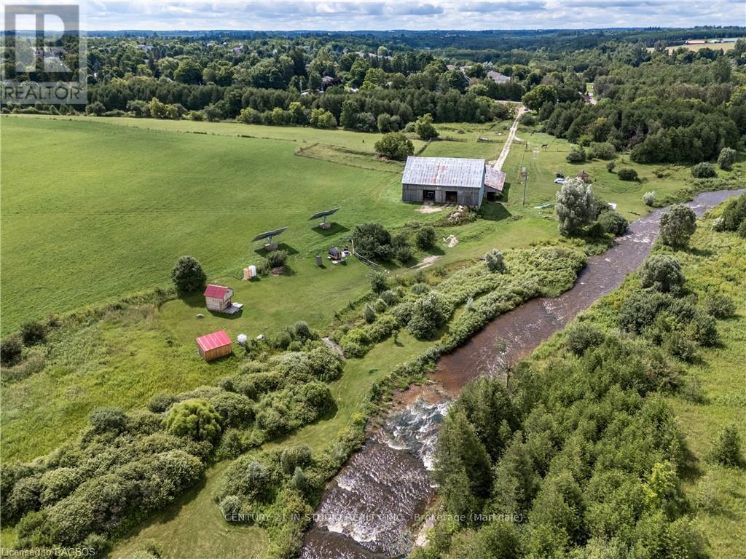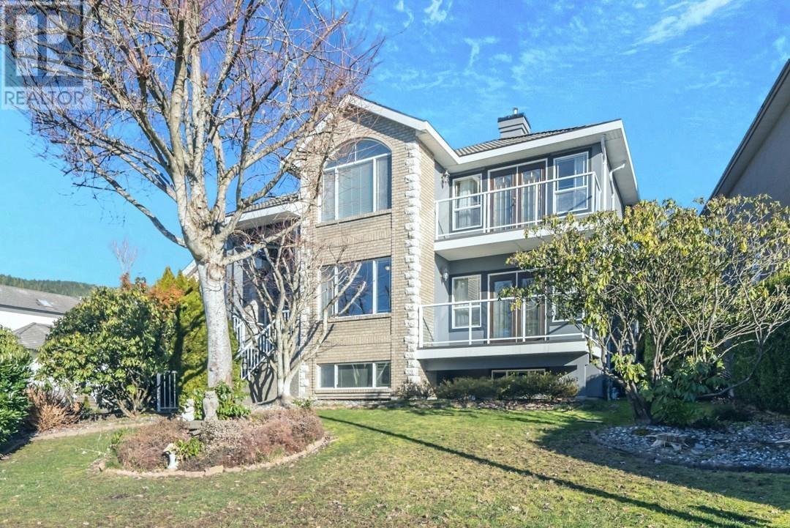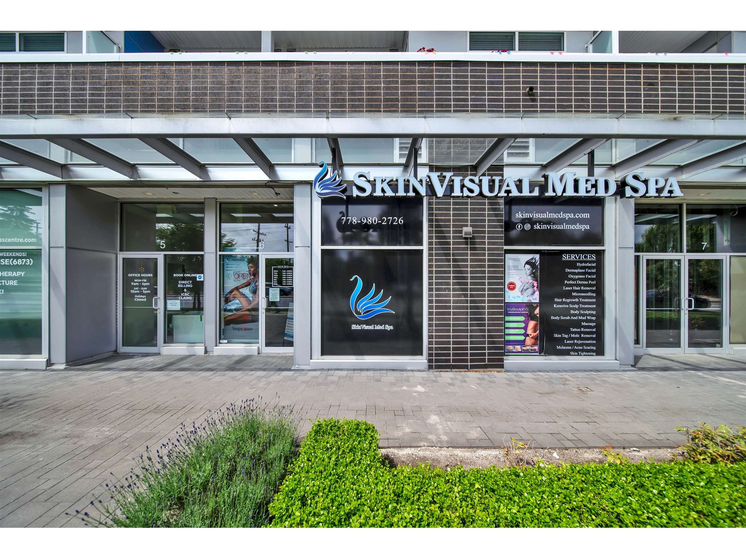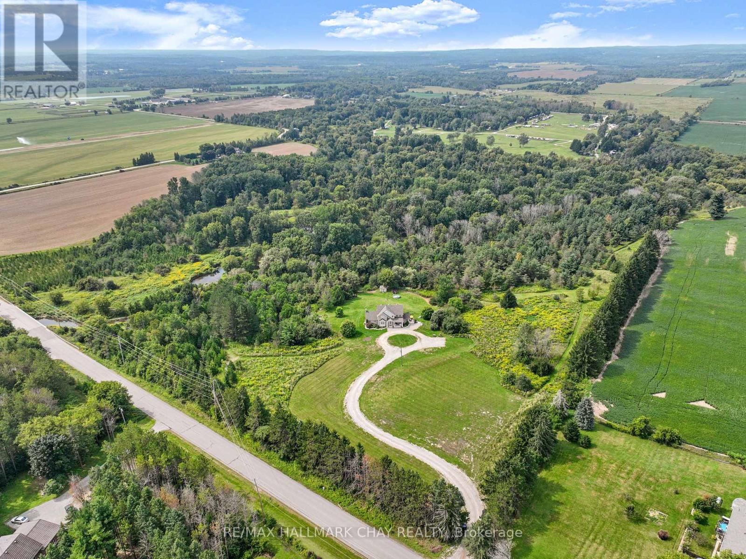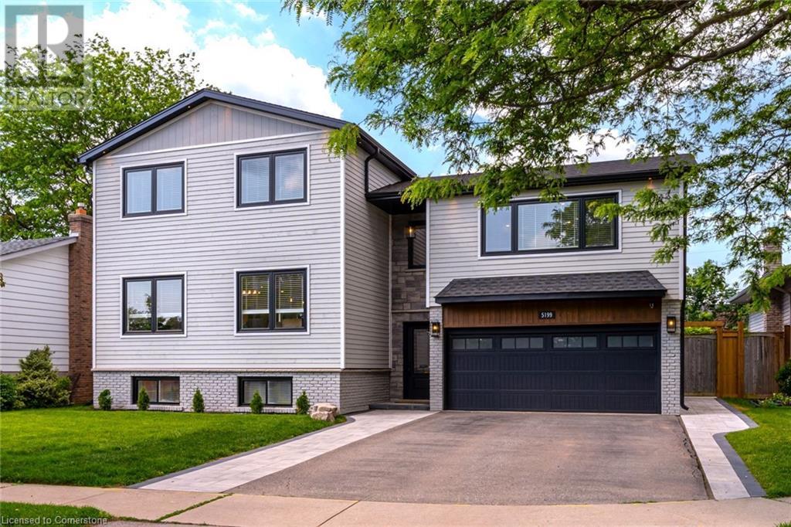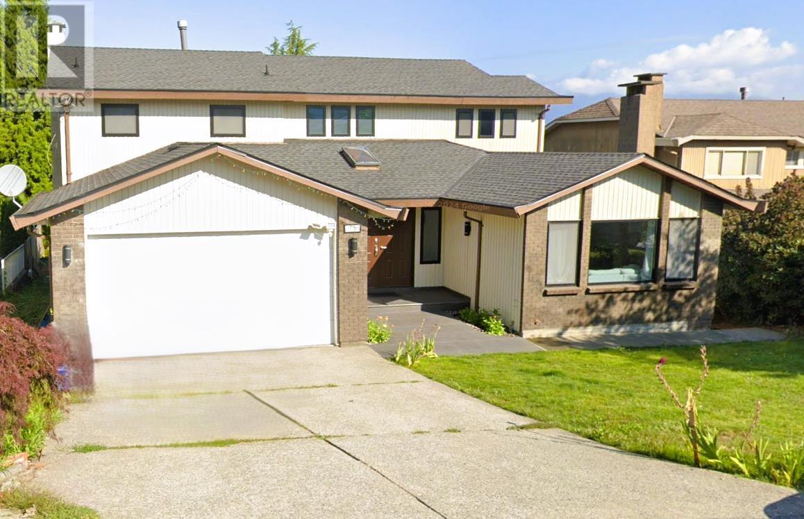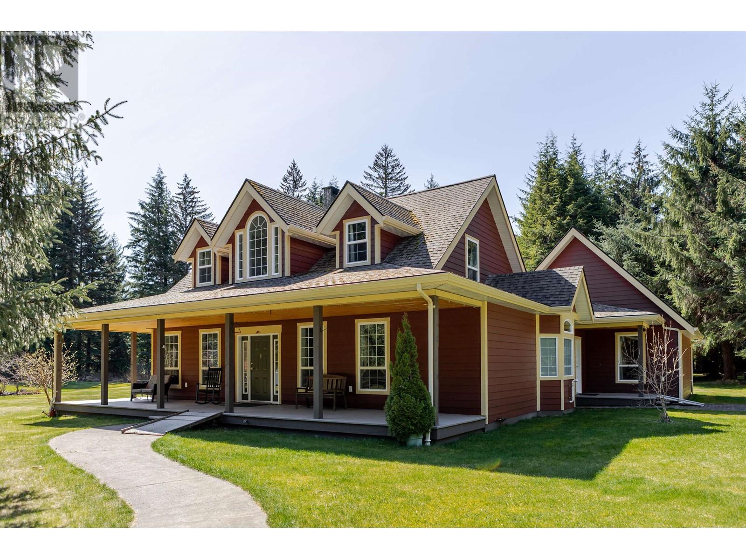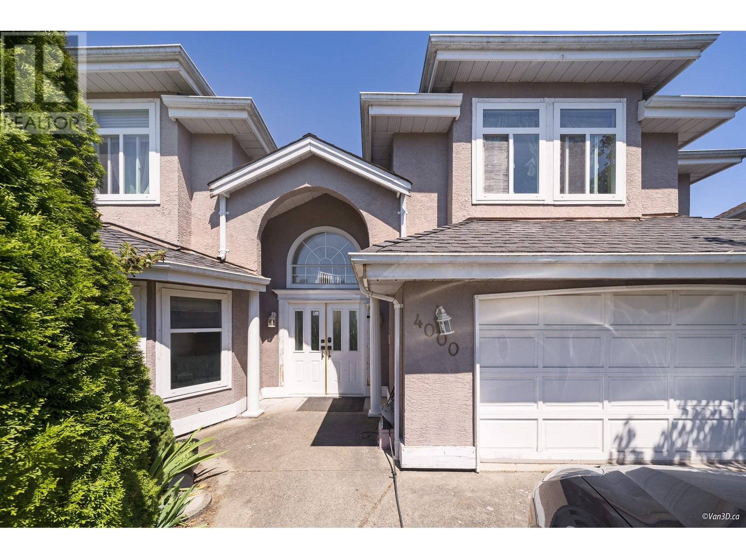1255 W 64th Avenue
Vancouver, British Columbia
Bright and spacious, South facing 4 bedroom, 4 bath family home in a quiet Marpole neighbourhood. The grand foyer features double-height ceilings and skylights, flooding the space with natural light. The main floor offers a formal living and dining area, family room, powder room, and an eat-in kitchen. Upstairs are three spacious bedrooms, including a primary suite with walk-in closet and large ensuite. One bedroom basement suite with private entrance and laundry-ideal mortgage helper. Detached double garage and additional open parking. Close to Churchill Secondary, David Lloyd George Elementary, transit, and shopping. (id:60626)
RE/MAX Real Estate Services
21 Station Street
Amaranth, Ontario
A chance to purchase this one of a kind 95+ acre farm which manages 60+acres of tillable/ pasture fields in Amaranth!! Bordering The Grand River & tributaries which run right through the heart of this stunning property, it is located in the Quaint Hamlet of Waldemar approx. 1 hour from the GTA? you could have the best of both worlds. The sprawling property invites endless opportunities for farming, equestrian/livestock pursuits, development possibilities, agri-tourism or simply enjoying the beauty of nature. Surrounded by the serene countryside neighborhood and all of its spectacular views, the property also holds a 2 story farmhouse with plenty of room for the family. Its traditional 80?x60? bank barn with loft, and 12 horse stalls below is attached to the 75?x100? pole barn providing room for storage, a 25?x 40? pig barn, chicken coop and is a great loose housing area. Conveniently a 36?x50? detached shop w 2 Overhead doors & the 1 sliding door can be a great benefit for all your farming needs. Centrally located in Dufferin County, it provides easy accessibility with just a 10 minute drive to Grand Valley, 20-minutes to Orangeville and 45 minutes to Guelph or Brampton. Don?t miss out on this unique opportunity only steps from an Estate lot development. Schedule a private showing today! (id:60626)
Century 21 In-Studio Realty Inc.
2583 Diamond Crescent
Coquitlam, British Columbia
Explore this executive home on a quiet corner lot in Westwood Plateau with over 4,700 sq.ft. of space. Main floor has open floor plan features high-ceiling foyer with hardwood floor; a bright office on the front. Enjoy the sunken family room with stunning views and an eating area that opens to the rear yard. The upper level has four spacious bedrooms, including a primary bedroom with a balcony, jet tub, double sink, and separate shower. The basement suite offers over 1,600 sq.ft., perfect for mortgage help, with three bedrooms, a den, and a separate entrance. Recent updates include exterior paint and landscaped yard. Plenty of windows and move-in ready condition make this home ideal for your next chapter. (id:60626)
Sutton Group - 1st West Realty
6 9015 120 Street
Delta, British Columbia
Exceptional opportunity to own a fully improved commercial strata unit in a modern 2020 building at the high-exposure corner of 120 Street & 90 Avenue. Currently operated as a luxury medical spa, this 1,711 sq. ft. unit features 8 treatment rooms (each with plumbing and sinks), 2 showers, a welcoming reception area, a kitchenette, and upscale finishings throughout. Save significantly on costly build-outs-this is a beautifully finished, turn-key space ideal for medical, wellness, or professional use. The seller is open to a short-term leaseback of up to 6 months, offering flexibility for buyers who may benefit from immediate rental income or a transitional occupancy arrangement. Alternatively, the property can be purchased with vacant possession. Leaseback terms are optional and can be discussed further based on buyer preference. A rare, income-ready opportunity in a prime location-don't miss it. (id:60626)
Century 21 Coastal Realty Ltd.
Woodhouse Realty
5199 Broughton Crescent
Burlington, Ontario
Unmatched Luxury & Scale A Rare Gem. At nearly double the size of the average area home, this custom 2023 rebuild offers 3,500 sqft of total finished space (2,740 above grade + finished basement). Every detail is brand new: plumbing, 200-amp electrical, roof, windows, insulation, HVAC, and more. The main level stuns with oak floors, open riser stairs, and a chefs kitchen with 10-ft quartz island, pot filler, coffee bar, double ovens, open shelving, and designer finishes. The 550 sqft family room is a show stopper its own level with custom built-ins, huge windows, and space to host or unwind. Upstairs, the primary suite is a true retreat with a large walk-in closet and spa-style ensuite featuring double vanities, soaker tub, and walk-in shower. Two more oversized bedrooms, a high-end full bath, and convenient laundry complete the top floor. The basement in-law suite includes a bedroom, full kitchen, living room, laundry, bath, and storage. Outside, enjoy the saltwater pool oasis with all-new liner, pump, heater, and filter, plus a 350 sqft covered porch with cedar accents, fans, lighting, and sun shades. Finished with Fraser Wood siding, a double drive, and set on a quiet street with a waterproofed foundation (2021). (id:60626)
Royal LePage Burloak Real Estate Services
4146 Concession 7 Road
Adjala-Tosorontio, Ontario
Welcome to this beautiful family home, sitting on 40.5 picturesque acres with the Nottawasaga River flowing through the property. A true outdoor paradise, enjoy year-round entertainment - from long walks on your own private trails, cozy fires, swimming, kayaking or tubing down the river, to winter skating and snowmobiling. Start your mornings with coffee on the covered front porch and end your day watching sunsets from the peaceful back deck. Thoughtfully designed for multigenerational living, the home offers a spacious layout with tasteful finishes throughout. The main floor features a large kitchen with ample counter space, an island with cooktop stove, and a bright eat-in area that flows seamlessly to the back deck and the grand living room. Soaring cathedral ceilings with exposed wood beams and a stunning stone fireplace create an inviting gathering space. The dining room is a great flex space, whether it be dining, a playroom, or sitting area. Enjoy the convenience of a main floor office and laundry room. Upstairs, you'll find four generously sized bedrooms and a large shared bathroom. The primary suite includes a walk-in closet and a spacious 4-piece ensuite with a jacuzzi tub and walk-in shower. The partially finished basement features a complete in-law suite with its own private walkout entrance, an open-concept kitchen and living area, a large bedroom with access to another flexible space - perfect as an oversized walk-in closet, office, or second bedroom. The unfinished area in the basement offers a blank canvas to make it your own. Whether you're seeking space to grow, entertain, or simply soak in nature's beauty, this property offers the perfect blend of comfort, functionality, and outdoor adventure. (id:60626)
RE/MAX Hallmark Chay Realty
5199 Broughton Crescent
Burlington, Ontario
Unmatched Luxury & Scale – A Rare Gem. At nearly double the size of the average area home, this custom 2023 rebuild offers 3,500 sqft of total finished space (2,740 above grade + finished basement). Every detail is brand new: plumbing, 200-amp electrical, roof, windows, insulation, HVAC, and more. The main level stuns with ¾” oak floors, open riser stairs, and a chef’s kitchen with 10-ft quartz island, pot filler, coffee bar, double ovens, open shelving, and designer finishes. The 550 sqft family room is a showstopper—its own level with custom built-ins, huge windows, and space to host or unwind. Seller willing to convert this family room to a family and a separate 4th bedroom. Upstairs, the primary suite is a true retreat with a large walk-in closet and spa-style ensuite featuring double vanities, soaker tub, and walk-in shower. Two more oversized bedrooms, a high-end full bath, and convenient laundry complete the top floor. The basement in-law suite includes a bedroom, full kitchen, living room, laundry, bath, and storage.( kitchen can be removed by seller to create another bedroom or office ) Outside, enjoy the saltwater pool oasis with all-new liner, pump, heater, and filter, plus a 350 sqft covered porch with cedar accents, fans, lighting, and sun shades. Finished with Fraser Wood siding, a double drive, and set on a quiet street with a waterproofed foundation (2021). (id:60626)
Royal LePage Burloak Real Estate Services
7753 Hazelmere Street
Burnaby, British Columbia
Situated in the desirable Burnaby Lake area, this home offers a spacious and functional layout. The main level features a vaulted foyer, generous living and family rooms, a bright kitchen with a large island, and the convenience of a bedroom on the main floor-ideal for guests or multigenerational living. Upstairs offers four well-sized bedrooms, while the basement includes a separate one-bedroom suite with its own entrance. Enjoy views of the city and mountains from the back deck. Home has been updated over the years to include: new windows, interior doors, lighting, bathrooms, fresh paint, and more. (id:60626)
Century 21 Coastal Realty Ltd.
499 Quatsino Boulevard
Kitimat, British Columbia
Unique 40acre parcel originally homesteaded in early 1900's. 5 minute walk to Minette Bay. Surrounded by parkland only 10 minutes from town. Spacious family home with wraparound deck features stunning Tulikivi soapstone woodstove centerpiece. 3 bedrooms and 2.5 bathrooms with large family room. Fully serviced guest cabin built in 2013 approximately 100yds from main house. Large greenhouse next to garden beds including mature blueberry bushes. 120-foot pole shed beside excellent shop outfitted perfectly for the hunter featuring coolers and hanging areas. Subdivide the property and build your own roads using private gravel pit in Southwest corner of the property. This acreage with merchantable timber is in the path of development of most high-end neighborhood in Kitimat. (id:60626)
Landquest Realty Corp (Northern)
Landquest Realty Corporation
7 Purple Hill Lane
Clearview, Ontario
Step into your private oasis with this luxurious resort-like home spanning over 4297 sqft. Nestled on 1.84 acres of lush, professionally landscaped property, this 3-car garage home is a masterpiece of thoughtful design, featuring 12 perennial gardens, irrigation, custom lighting, unique gathering spaces + private forest with direct trail access. The outside stone patio is a host's dream, complete with gazebo, water feature, BBQ kitchen, stone slab bar with Barn beam structure, ShadeFX Sunbrella retractable canopy & feature barn board wall. The propane fire bowl, heated salt-water pool with composite deck & outdoor cedar shower, all provide the ultimate escape. Inside, refinished hardwood floors, crown molding & real barn beams set the tone for an elegant, warm interior. A Sonos built-in sound system with 10 zones & 88 pot lights set the perfect ambiance for any occasion. The custom kitchen features 4.5' x 10.1' Cambria stone island, built-in Creemore beer taps, bar fridge & stainless steel appliances. The formal dining & family rooms, each with a wood-burning fireplace & access to the patio, are perfect for entertaining. The main floor boasts 3 uniquely designed bedrooms, including a large custom bathroom w/ walk-in glass shower, floating bathtub, floating double sinks & custom feature wall. The master suite is a true retreat w/ a walk-in closet, private patio, ensuite bathroom with walk-in shower & floating double sinks. It's also steps away from a 4 season room in a covered solarium, offering a peaceful place to unwind. The main floor laundry room features patio access, a powder room & deluxe 6 person sauna. A custom staircase leads to the second floor loft w/ two large bedrooms, bright windows & ductless HVAC. The finished lower level has a large rec room, 3-piece custom bathroom, ample storage & space for a gym & bedroom. With every detail carefully considered, this home is a luxurious resort that offers the perfect place to relax and enjoy life to the fullest. (id:60626)
Royal LePage Locations North
2715 Boucherie Road
West Kelowna, British Columbia
Welcome to a rare offering in the heart of Lakeview Heights; a beautiful 1.14 acre estate nestled along the iconic Westside Wine Trail. With sweeping lake and mountain views, this versatile property presents exceptional development potential or the ideal canvas for a legacy estate. This well-kept one-story home with a full basement exudes comfort and livability, offering an open-concept interior layout perfect for both entertaining and everyday living. The spacious primary bedroom is a private retreat, complemented by 2 more bedrooms on main. The exterior amenities are truly resort-like. Enjoy a large in-ground pool complete with a poolside bar and hot tub — ideal for entertaining or relaxing in style. Multiple lounge and covered patio spaces overlook a vast, flat green lawn that provides ample room for recreation or future expansion. Whether hosting gatherings or enjoying tranquil evenings, the setting is second to none. Zoned to inspire endless possibilities, this property is poised for redevelopment or customization. Build your dream estate or capitalize on the growing demand for luxury living in this coveted corridor. With its premium location just minutes from world-class wineries, schools, shops, and Kelowna’s city center, convenience and lifestyle converge effortlessly. Opportunities of this caliber are increasingly rare. Whether you envision a private retreat or a signature development, this is a chance to secure one of West Kelowna’s most desirable parcels. (id:60626)
Royal LePage Kelowna
4000 Fisher Drive
Richmond, British Columbia
Builder alert property, potential of land assemble. South Facing lot in Cambie St & No 4 Road. Sweat Home featured 7 bedrooms and 4&half bath. 2 bedroom in ground level can be easily convert to a rental suite. Open concept living space and modern Kitchen\Wok Kitchen renovated around 2016. Well maintained roof, hot water tank, radiant heat . Great location, 2 mins Drive to 99 and 91 Hwy. Walking distance to Shopping, Park, Transit, Schools and the Walmart. (id:60626)
Lehomes Realty Premier

