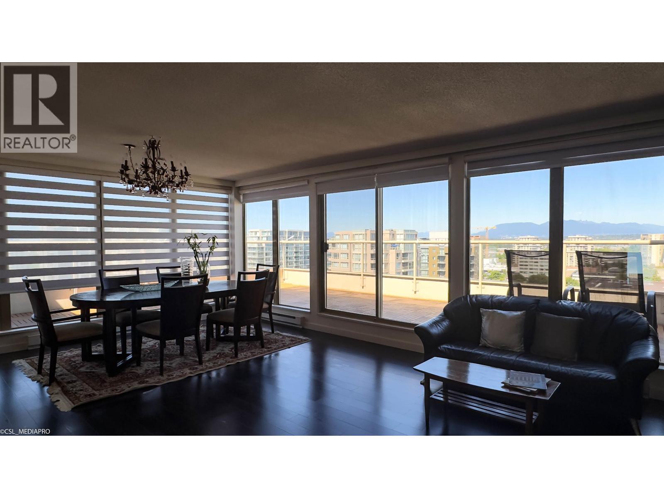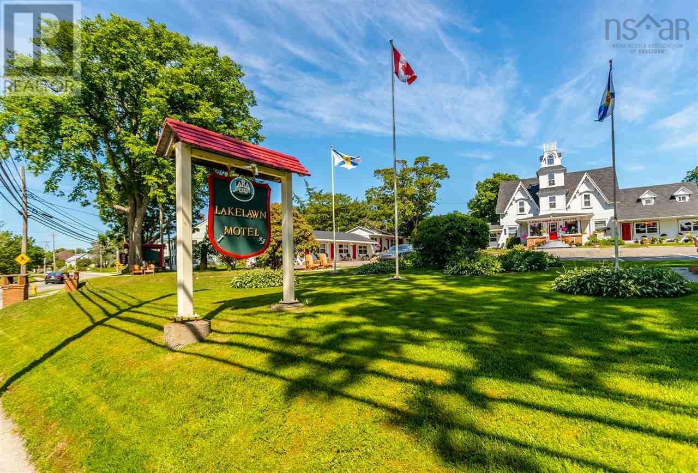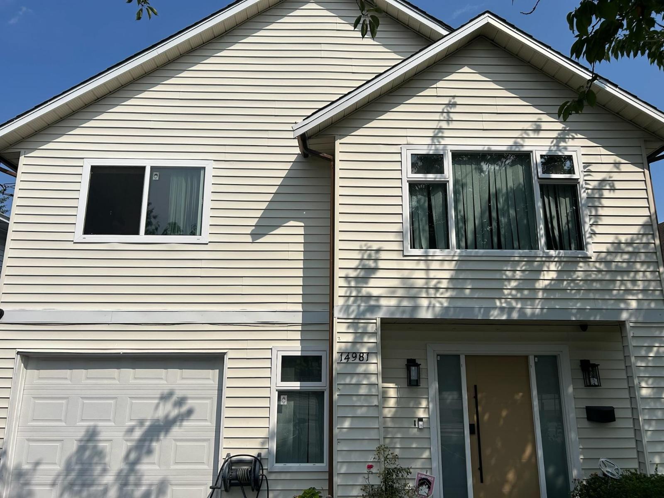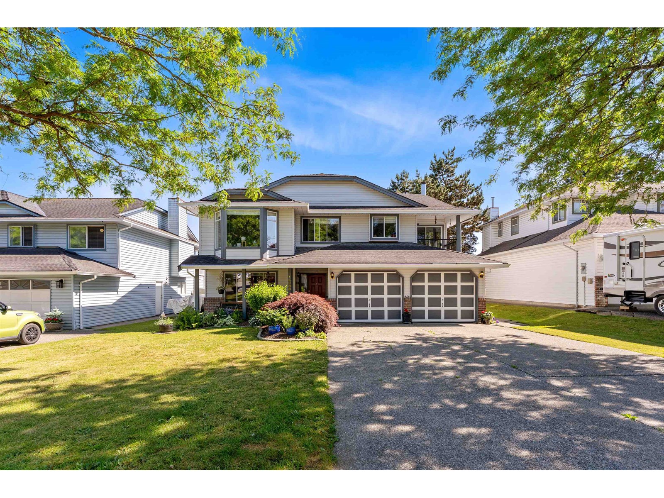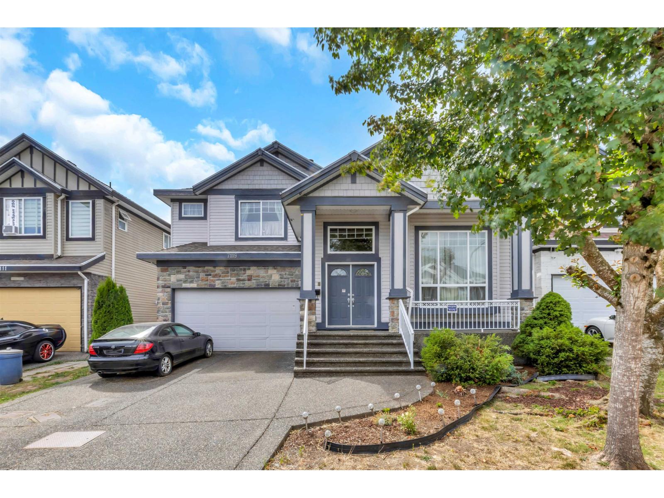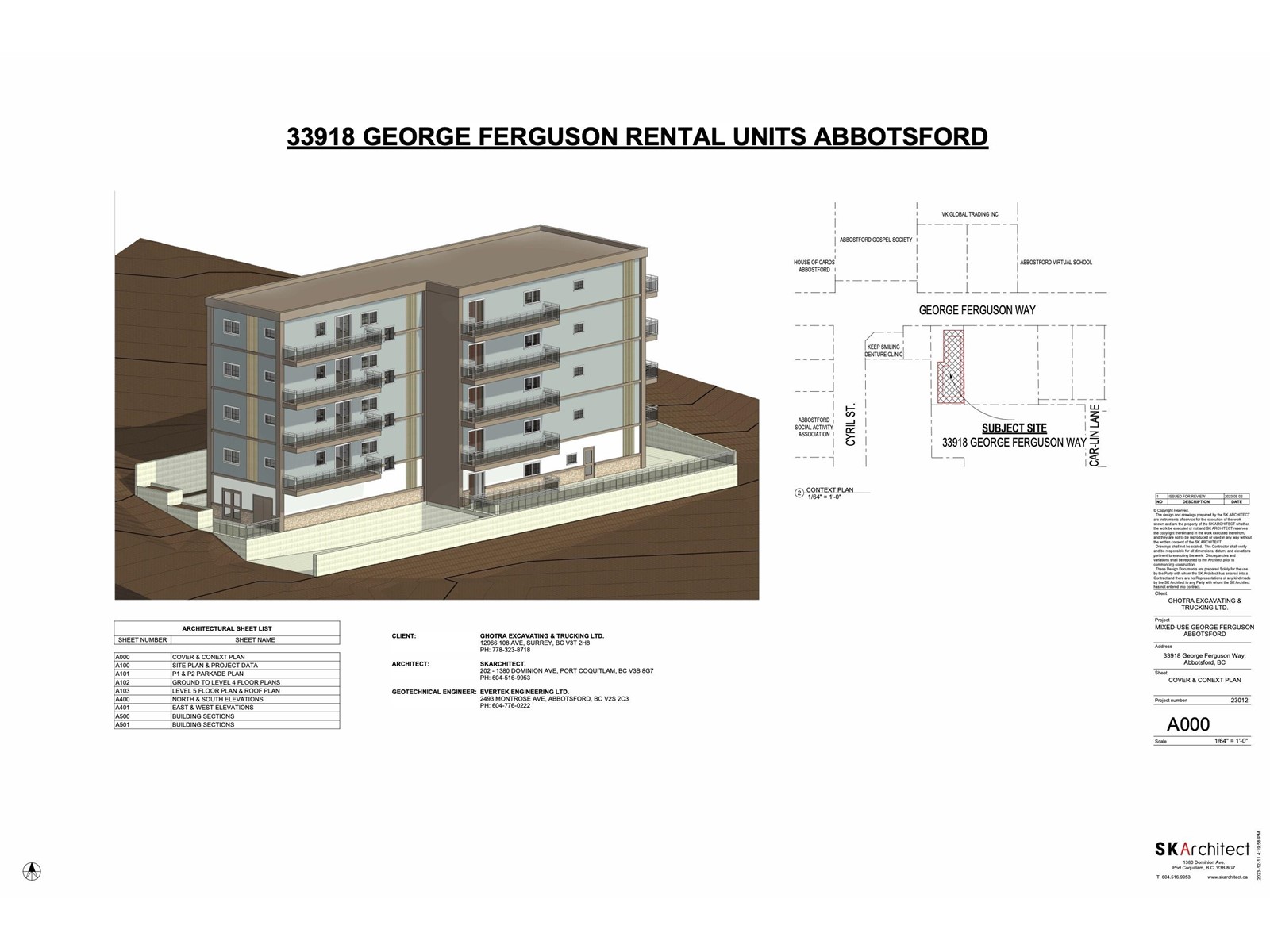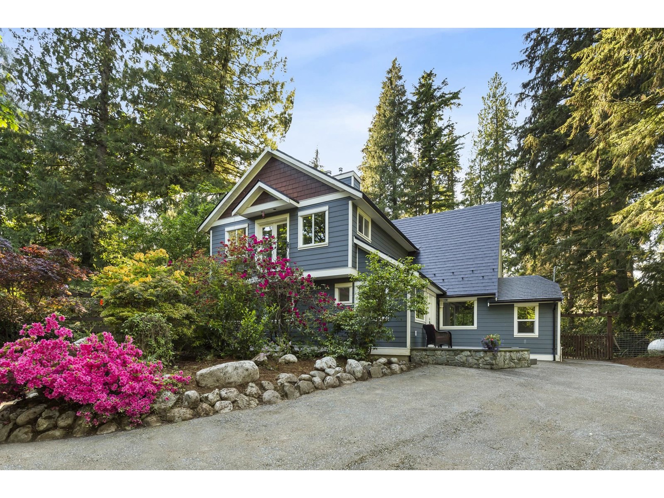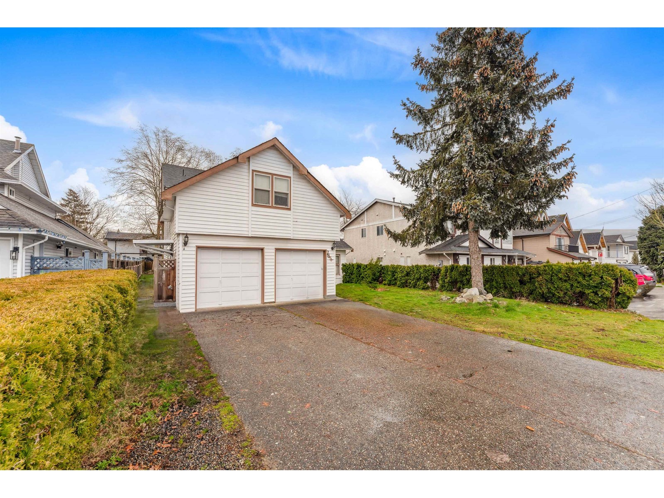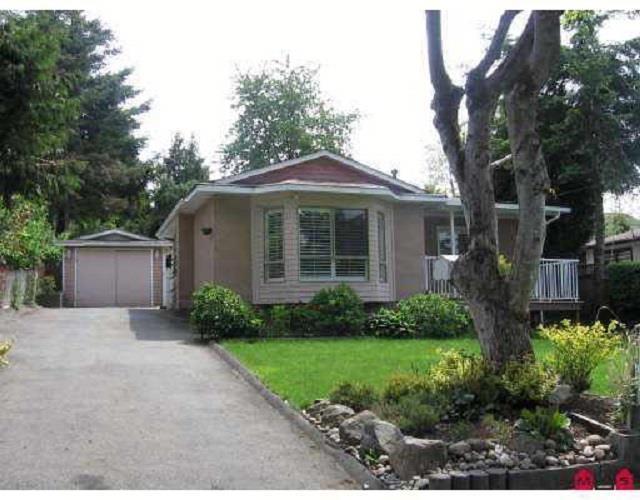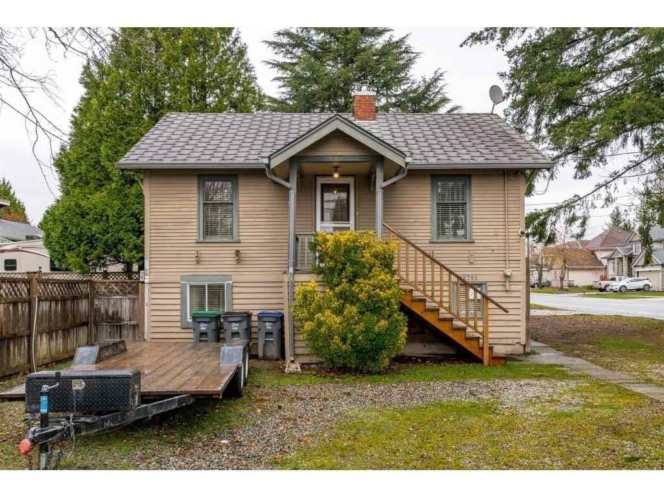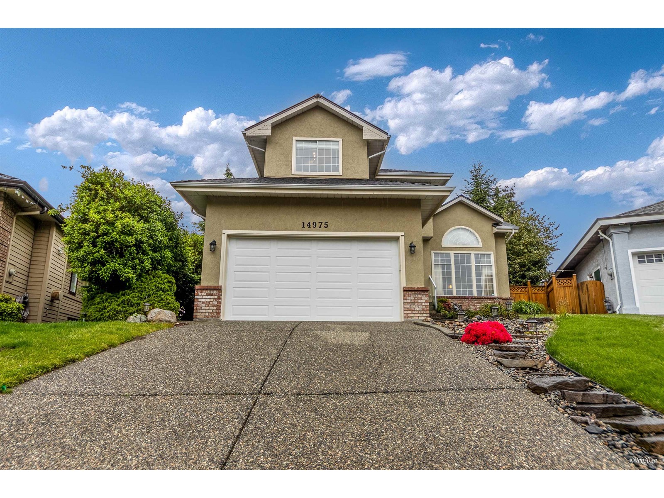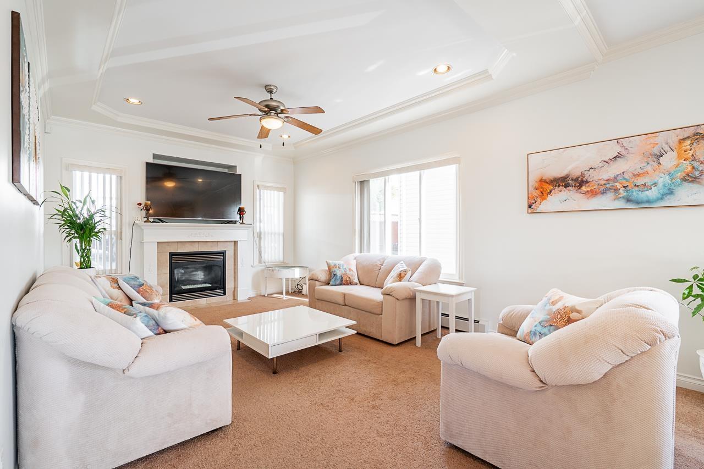1701 8238 Saba Road
Richmond, British Columbia
Penthouse at The Chancellor I by Amacon offers 2,200 sq.ft. of single-level luxury in downtown Richmond. This rare 4 bed, 3 bath half-floor home boasts 270° city, garden & mountain views with no stairs or carpet. Floor-to-ceiling windows flood the space with light, showcasing hardwood/marble floors, granite counters, Zebra blinds & A/C. Chef´s kitchen with gas stove & newer appliances connects to spacious living/dining. Primary suite has balcony & ensuite; a 2nd ensuite plus 2 bedrooms add flexibility. Includes in-suite laundry, 2 side-by-side parking & locker. Steps to Richmond Centre, SkyTrain, parks & dining. A unique blend of scale, comfort & location-book your showing today. Video: https://youtu.be/VhctFs14VME (id:60626)
Macdonald Realty Westmar
641 Main Street
Yarmouth, Nova Scotia
Lake Lawn Motel B&B with 24 quest rooms, 1 living quarters and one leased salon is looking for a new owner. Owner will finance with a 50% down payment, 5% interest rate and 5 year term. Walking distance to the Yarmouth Hospital, 5 minute drive to the Ferry Terminal. Close to downtown Yarmouth and the shopping malls. Across the road from Lake Milo and the mouth of the Yarmouth Harbour is just a skip away. (id:60626)
RE/MAX Banner Real Estate(Yarmouth)
14981 98 Avenue
Surrey, British Columbia
Discover this charm-filled home in the heart of Guildford, ideal for first-time buyers, investors, or families needing to upsize or downsize. This updated 2,217 sq ft residence features six bedrooms and three baths, including a convenient two-bedroom suite with a mortgage helper for extra income or extended family. Recent improvements include a new roof and gutters, a new hot water tank, a high-efficiency furnace, and laminate flooring throughout. The home offers a spacious covered deck off the kitchen for year-round entertaining, and sits on a 4,530 sq ft lot directly across from Bonaccord Elementary, with Johnston Heights Secondary, Guildford Mall, and highway access just a short walk away. Don't miss this fantastic opportunity-contact us today to schedule your private showing. (id:60626)
RE/MAX Blueprint
16088 79 Avenue
Surrey, British Columbia
Welcome to this charming home located in the highly sought after Fleetwood neighbourhood. This beautiful 2 storey home with 2614 sq ft of spacious living is located in a quiet family friendly neighbourhood. This fantastic home offers a large family room,living room 4 bedrooms perfect for your large family. Lower level has one or could be 2 bedroom suite for your mortgage helper. Private backyard for your family gatherings. Do not miss on this one. Book your private showing today! (id:60626)
Saba Realty Ltd.
7119 148a Street
Surrey, British Columbia
Meticulously kept home with 6 beds + den and a 2 bed mortgage helper, in the family friendly neighborhood of Newton. Located centrally and within walking distance of parks, schools, restaurants and the Sikh Gurdwara, this home has been kept in amazing condition and is move in ready! The main floor offers a large living/dining room space to entertain all your guests, a spacious kitchen and bonus separate spice kitchen, a den for your home office, bathroom and a large patio in the private backyard. Upstairs you will find 4 generously sized bedrooms (2 of them with their own full baths!) and another full bathroom as well. The lower floor contains the laundry room and a separate 2 bed mortgage helper that will be vacant for you! Enough parking for everyone! (id:60626)
Exp Realty Of Canada
33918 George Ferguson Way
Abbotsford, British Columbia
Investment opportunity in downtown Abbotsford! This project features plans for 17 rental units: 9 one-bedroom, 4 studios, and 4 two-bedroom apartments. Strategically located near schools and Superstore. Ideal for investors eyeing Abbotsford's rental market. This property promises lucrative returns with its diverse unit offerings. The one-bedroom units offer spacious living areas, while the studios provide cozy accommodations. Families and professionals will appreciate the comfortable two-bedroom apartments. Located within walking distance to schools, tenants enjoy easy access to educational facilities. Don't miss out on this chance to capitalize on Abbotsford's thriving rental market. Contact us today for more information on this exciting investment opportunity! (id:60626)
Century 21 Coastal Realty Ltd.
12433 Cascade Court
Mission, British Columbia
HUGE PRICE DROP! NOW $1,499,000! 2.47 Acres of Magic unfolds entering the grand circular driveway of this Corner Estate! Manicured botanical gardens, mature trees, vibrant flowers & rock stairs leading to forested walkways & enchanted lower grounds (w/2nd driveway). STUNNING fully Reno'd 3bd/3bth 2935 Sqft home w/dream kitchen, 6-burn stove, in/out speakers & stunning double-sided rock fireplace. Jaw-dropping Primary suite w/Juliette deck overlooking sprawling estate. Tankless HW, new furnace & well pump, pristine filtered water, private hot tub & fire pit. Lovely 2-stall barn w/ fenced paddocks & magnificent lit pasture w/ irrigation. Deluxe chick coop & Versatile Studio w/ powder/rm & own septic, for guests/office. Bring your family & horses-your dream is poised for immediate enjoyment! (id:60626)
Royal LePage Little Oak Realty
7652 124 Street
Surrey, British Columbia
Welcome to this fantastic R3-zoned property in the heart of West Newton! Situated on a spacious 8648sq.ft. lot, this 7-bedroom,4-bathroom family home is perfect for Investors to hold now and earn rental income. Currently rented for an attractive $7100 per month, this property provides an excellent opportunity for steady income while you plan your next steps. Enjoy the large fenced backyard, ideal for kids or entertainment. Right across Strawberry Hill Elementary School and close to shopping, transit, this property is perfect for first-time buyers, investors, or builders. (id:60626)
Century 21 Coastal Realty Ltd.
14038 114a Avenue
Surrey, British Columbia
A beautiful totally updated rancher in a peaceful neighborhood, close to traditional school, & other amenities, situated on huge lot (7449 Sqft). New paint inside. With New Rules you can build 3 level Duplex with Coach House each Side at the Back as it has Backlane which is not Active now Plans Ready from UDC Design but not Yet Submitted to City .Remember there is a Backlane which is not Active can Build Coach House 2 Storey each Side at the Back of the House and 3 Level Duplex Each Side in front (id:60626)
RE/MAX Bozz Realty
18791 60 Avenue
Surrey, British Columbia
Massive 12,677 sq ft Flat corner lot (.029 acre) in the heart of Cloverdale with charming character home. Nice 200 feet frontage(lots of potential) with services all around the lot line. Sunrise Ridge Elementary School is right across the street which means no dropping the kids off in the morning. 2 level well taken care of home. (id:60626)
Sutton Group-Alliance R.e.s.
14975 83a Avenue
Surrey, British Columbia
Nestled on a quiet Shaughnessy Estates cul-de-sac, this executive home blends work, play, and peace in one of Fleetwood's most sought-after pockets -- near top schools, parks, and major shopping, and a soon-to-come Skytrain station within walking distance. Soaring vaulted ceilings throughout the main floor create a bright, open feel, while high-end Thermador and Ultraline appliances make the kitchen a dream for any home cook. The zen-inspired water features and lush backyard garden offer daily moments of calm, while the dedicated office space comfortably fits 3-4 desks -- perfect for working from home, or even conversion into a bedroom. Light the outdoor fireplace, fire up the built-in BBQ, and entertain in your private outdoor retreat. This home truly has it all. (id:60626)
Oakwyn Realty Encore
14605 67b Avenue
Surrey, British Columbia
Call listing realtor for any questions. (id:60626)
Century 21 Coastal Realty Ltd.

