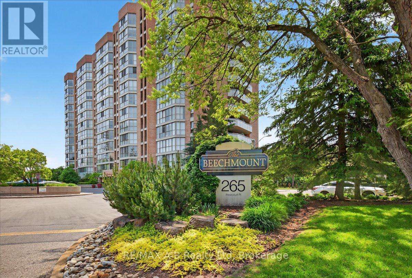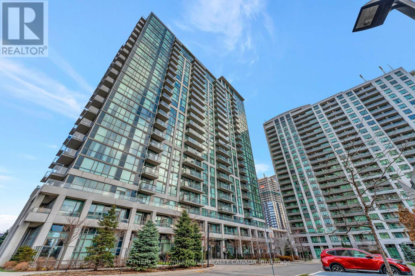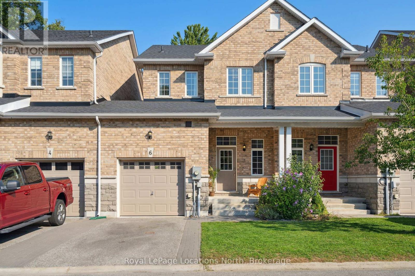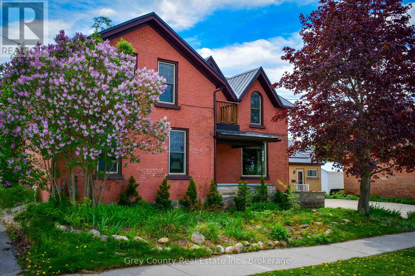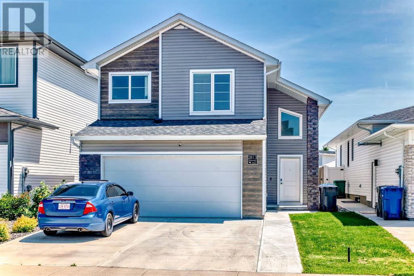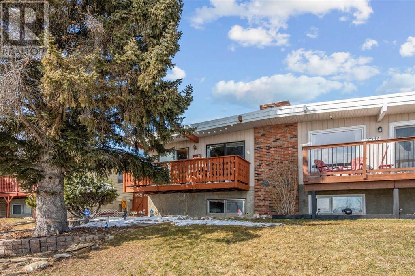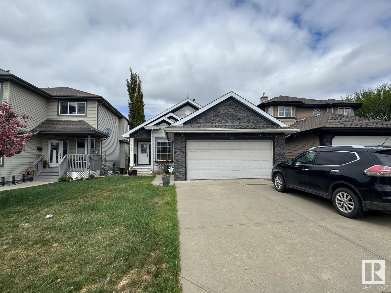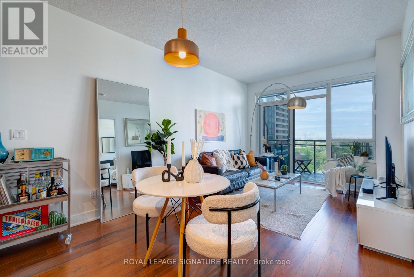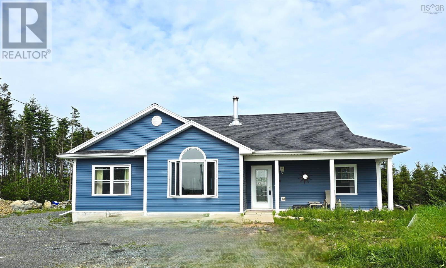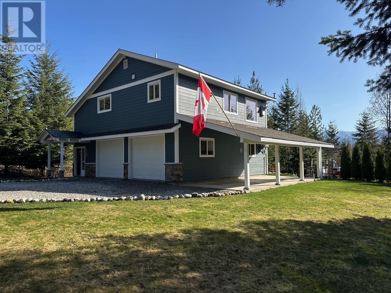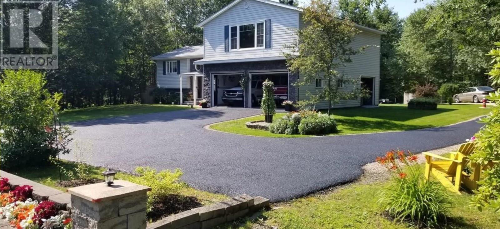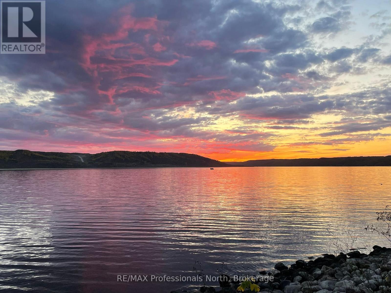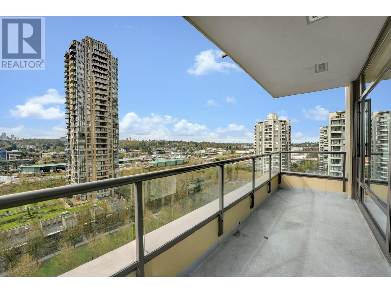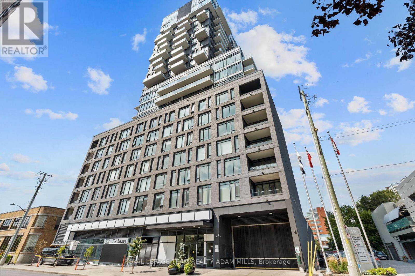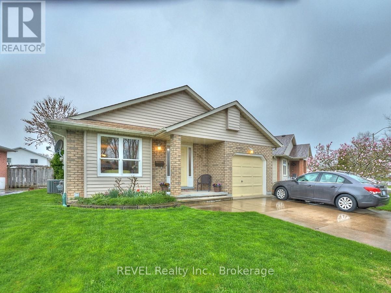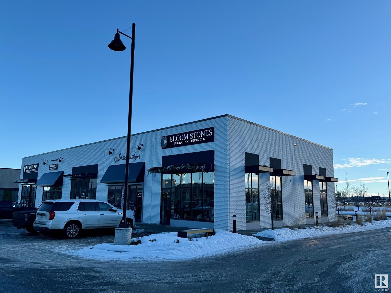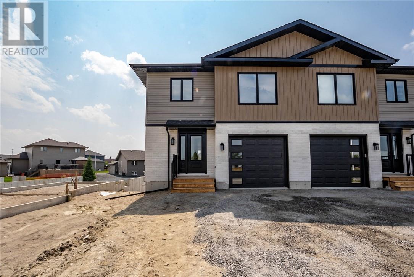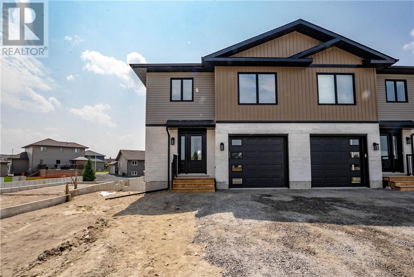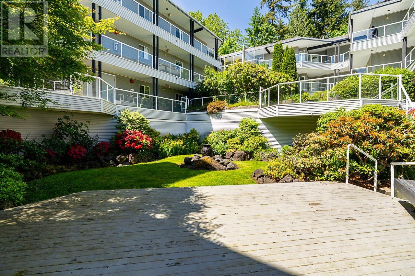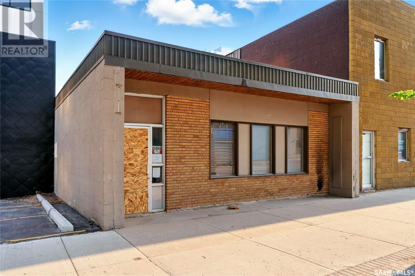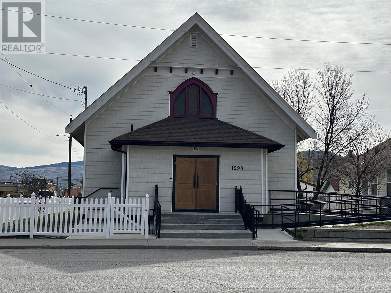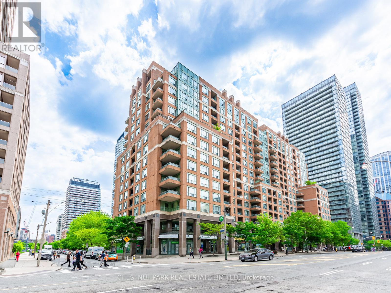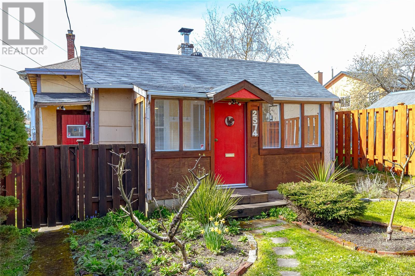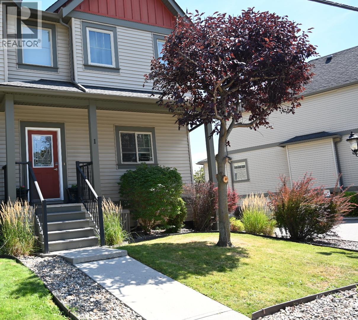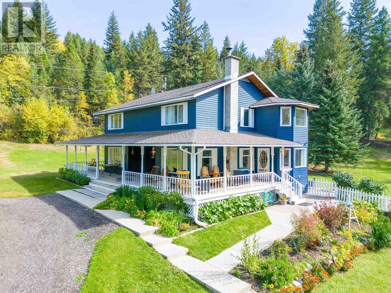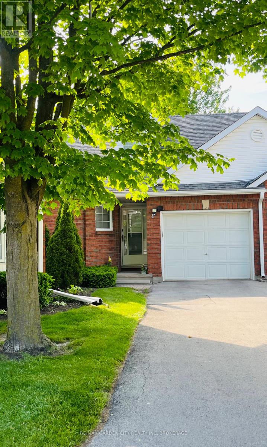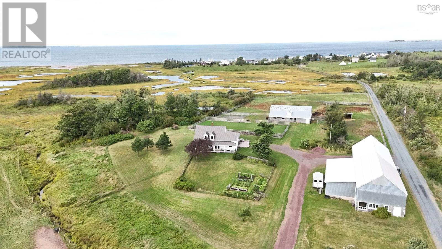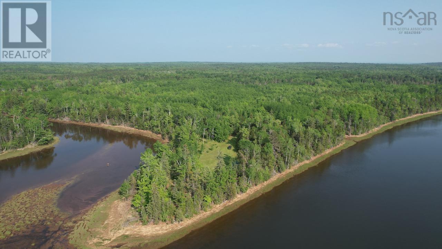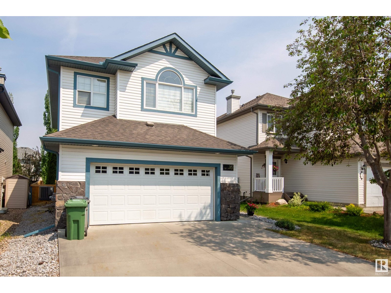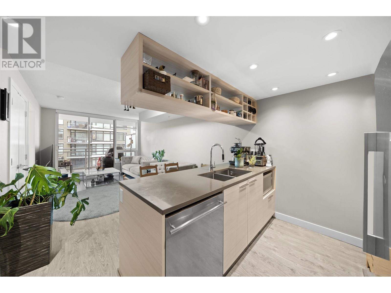1004 - 265 Westcourt Place
Waterloo, Ontario
Welcome to The Beechmount! This beautifully updated 2-bedroom, 2-bathroom condo is located in the heart of Waterloos desirable Beechwood neighbourhood. This well-appointed unit offers just over 1,400 sqft. of functional living space, thoughtfully designed for comfort and convenience. Enjoy two generously sized bedrooms, including a bright primary suite with a large closet and private 3-piece ensuite. The second full bathroom is ideal for guests or shared living. A standout feature of this home is the expansive sunroom with multiple access points from the living room, kitchen, and both bedrooms perfect for relaxing, entertaining, or creating a flexible workspace. Additional features include in-suite laundry, ample storage throughout, a designated storage locker, and two underground parking spaces. The secure parking garage also includes a convenient car wash. Residents of this well-maintained building enjoy access to an impressive list of amenities: a fully-equipped kitchen and lounge, games room, library, workshop, guest accommodations, and beautifully maintained outdoor spaces including a garden area. Plenty of visitor parking makes hosting easy. Ideal for downsizers, professionals, or those seeking low-maintenance living in a sought-after community, this condo offers exceptional value and lifestyle in a prime location. Book your showing today! (id:60626)
RE/MAX A-B Realty Ltd
1516 - 339 Rathburn Road W
Mississauga, Ontario
Discover urban living at its finest in this 2+1 bed, 2 bath north-facing corner unit. Impeccably maintained by the owner, this spacious unit boasts a 4-piece ensuite in the master bedroom and upgrades galore, including new kitchen finishes, new kitchen door handles, new baseboards, new door handles, and new full-size washer and dryer. The unit has been newly renovated with new flooring throughout. The large corner layout is filled with natural light from floor-to-ceiling windows offering breathtaking, expansive views of Mississauga and Toronto. Enjoy resort-style amenities such as a swimming pool, whirlpool, sauna, exercise room, party room with kitchen, guest suite, and even bowling lanes & tennis courts. Visitor parking available. Perfectly located within walking distance to Square One Shopping Center, Sheridan College, public transit, and easy access to Hwy 403. Don't miss the opportunity to call this AAA location home. Schedule a showing today. (id:60626)
RE/MAX Aboutowne Realty Corp.
6 Swan Lane
Madawaska Valley, Ontario
Wadsworth Lake Barry's Bay - Kazuby/Halfway 4-bedroom, 3-season cottage set on a beautifully level, half-acre lot with good privacy and stunning west-facing views. Nestled among tall pines, with good clean waterfront and a sandy beach perfect for swimming, relaxing, or enjoying evening sunsets.The main floor features two cozy bedrooms and a 3-piece bathroom, with open-concept living and dining area that connects to a functional galley kitchen. This is a true cottage cottage! Wrap-around covered deck for sitting and soaking in the natural surroundings. Upstairs, two additional bedrooms with small deck off the lake side. Located in the heart of Kazuby, a region rich in Polish heritage and local charm, this cottage offers the perfect blend of rustic comfort and lakeside living (id:60626)
RE/MAX Country Classics Ltd.
6 Blasi Court
Wasaga Beach, Ontario
Welcome to this beautifully appointed carpet-free 3-bedroom, 2.5-bathroom townhouse in a highly desirable, family-friendly neighbourhood. The main floor boasts 10' ceilings, a spacious entrance, a convenient powder room and an open-concept eat-in kitchen that seamlessly integrates with the living area - perfect for both everyday living and entertaining. The upper level features 9' ceilings, a primary bedroom with a well appointed 4-piece ensuite, complemented by a main 4-piece bathroom and two additional bedrooms. Both upper levels boast elegant hardwood and tile flooring. The basement provides a versatile recreation room and ample storage, ideal for family activities and organization. Additional highlights include partially fenced backyard, a 1-car garage and an extra driveway space for convenient parking. Located within walking distance of parks, school, beach, and local amenities, this townhouse offers the perfect blend of convenience and comfort. Situated in a quiet community near top-rated schools, it's an ideal home for those seeking both style and practicality. (id:60626)
Royal LePage Locations North
27-29 Main Street E
Grey Highlands, Ontario
Built in 1875, this home is filled with the timeless charm of its historic roots. Step inside and you're welcomed by an inviting foyer that hints at the character waiting within. To your right, the sunlit dining room feels instantly comfortingideal for family meals or hosting friends. Original hardwood floors, soaring ceilings, and detailed moldings carry the warmth of the past into every room. The spacious living room is full of potential, whether you're curling up with a book or entertaining a crowd. Built-in bookshelves create a cozy nook for reading or showcasing cherished keepsakes. The kitchen blends old-world charm with modern convenience, offering space for casual dining around an eat-in table, and a traditional woodstove that brings rustic comfort and winter warmth. This updated kitchen is a dream for anyone who loves to cook. A four-piece bath and laundry on the main level add everyday ease. Just off the kitchen, a flexible roomonce an officecould become a sun-drenched studio, den, or quiet retreat, thanks to its south-facing windows and views of the backyard. Step outside to a peaceful patio overlooking a lovingly maintained garden with flowering trees, perennials, and your own veggie patch. The charm continues upstairs with a second full bath, and four large bedrooms. The property also includes 27 Main St E., a separate detached building with its own entrance. Formerly a doctors office, bakery, and bookkeeping service, it's ideal for a home-based business, in-law suite, or income-generating rental. Perfectly located just steps from Markdales main intersection, youre within walking distance to the new hospital, school, and all downtown conveniences. (id:60626)
Grey County Real Estate Inc.
79 Colborne Street W
Oshawa, Ontario
Great two until investment property. Unit #1 main level, 2 bedroom converted to one. Kitchen, living, & dining rooms with 4 piece bathroom with laundry in basement. Unit #2 upper level; 1 bedroom combined with living, kitchen/breakfast nook, 4 piece bathroom (fridge & stove). Unit #2 is vacant and completely renovated. On the west side of the house there is 40 ft. of vacant land which could accommodate a large garage or maybe even another house. (id:60626)
Royal LePage Frank Real Estate
50 Westheights Drive
Didsbury, Alberta
Welcome to 50 West Heights Dr, a sprawling bungalow offering 5 bedrooms, 3 full bathrooms and loads of space both inside and out. Backing onto the golf course, this corner lot maximizes privacy with the ability to park the RV and toys through the sliding side gate or on the front drive, large enough for 6 vehicles. The attached double garage is heated, complete with epoxy floor. As you enter the large front foyer, you will appreciate how perfect this home is for entertaining, with front living room and adjoining formal dining room just an intro to the over 3250 sf of developed living space. Through the kitchen with island and stainless steel appliance package, is the cozy family room, which opens onto the rear deck and massive treelined back yard. The primary bedroom also has direct access to the deck (wired for a hot tub), with dual closets and primary ensuite with stand-up shower. 2 additional bedrooms and a full bathroom complete the main level. The fully finished basement hosts the rec room perfect for movie & game nights, a full bathroom, with 2 more spacious bedrooms, the largest of which has a walk in closet. Storage is a plenty with 3 separate rooms for all your collectibles. New vinyl window package & eavestroughs installed in 2024 and no poly-b piping, are a few more reasons to fall for this well maintained gem. Explore the West Hill community to meet great neighbours who share Didsbury’s traditional values, with an eye on progress, and also take great pride in their properties. Kids can walk or bike to school, parks and playgrounds. While Didsbury has great amenities such as a hockey rink, swimming pool, and hospital to name a few, Airdrie is only 30 mins up the QE2, with Calgary 15 mins further. Small town historic charm, with a dynamic future make Didsbury the perfect place to call home. (id:60626)
RE/MAX Irealty Innovations
71 Bluffs Road
Clarington, Ontario
Exceptional Lakeside Retirement Living in Wilmot Creek! Welcome to this beautifully updated 2-bedroom bungalow in the sought-after Wilmot Creek Adult Lifestyle Community. This bright and spacious home offers a sun-filled living room and cozy sunroom with bay windows and a gas fireplace. The renovated kitchen features modern finishes and ample storage - ideal for both daily living and entertaining.Step outside to your private backyard oasis with unobstructed views of Lake Ontario, complete with shaded seating areas - perfect for morning coffee or peaceful evenings by the water.Enjoy a vibrant, low-maintenance lifestyle with access to premium community amenities: indoor & outdoor pools, private golf course, pickleball & tennis courts, clubhouse with organized events, on-site pharmacy, and salon. Located in a welcoming and active community, this home offers not just comfort, but a lifestyle you'll love. (id:60626)
Peak Realty Ltd.
4714 48 Street
Camrose, Alberta
CALLING ALL INVESTORS! Don’t miss this exceptional turn-key opportunity—a unique and spacious 6-bedroom character home just blocks from the college and centrally located near schools, parks, shopping, and downtown amenities. With over 2,700 sq ft of living space, this home is currently operated as an individual room rental, catering to students and workers. The main floor features a welcoming living area with large windows, a cozy fireplace for cold winter nights, a large dining space, and a bedroom with an attached sun-filled solarium. Upstairs, you’ll find four bedrooms, including a primary suite with a large walk-in closet and direct access to a rooftop patio—perfect for a relaxing evening. The fully developed basement offers even more flexibility with a games room (potential 7th bedroom) which features a built-in bar, as well as a studio. To finish off the basement there is also another bedroom, with a 3-piece ensuite, walk-in closet, and its own kitchen and living area! An incredible feature you’d never guess was once a garage. All furnishings are included, making this a truly turn-key investment. Whether you're a first-time buyer looking to live or an investor seeking a low-maintenance rental property, this is the opportunity you’ve been waiting for! (id:60626)
RE/MAX Real Estate (Edmonton) Ltd.
461 78 Avenue Ne
Calgary, Alberta
Welcome to this warm and inviting home in the desirable community of Huntington Hills. Amazing curb appeal with durable acrylic stucco exterior! This beautiful home is situated on a convenient street and shows pride of ownership throughout! The main floor features elegant hardwood flooring, a living room with gas fireplace and bay window, primary bedroom with large cedar lined solarium with skylights overlooking your private oasis, second bedroom, newly renovated 3-piece main bathroom with cheater door to the primary bedroom, a spacious kitchen with gas stove, built-in microwave hood fan, ample oak cabinets, dining room, and mudroom that leads to the large deck and your own private oasis. The basement is fully finished and includes a spacious recreational room with brick-facing fireplace, generous-sized den/flex room which can be used as a guest room, 4-piece bathroom, large closet/storage room, and additional storage in the laundry/utilities room. Plenty of natural light throughout. The low maintenance South-facing backyard is fully fenced and landscaped with a large deck, beautiful flower garden and gazebo, perfect for barbecues and relaxing on long summer days. Truly a Gardener's Paradise with at least 100 plants and lilac bushes! The oversized single detached garage is a mechanic’s dream, fully finished, and heated! Just steps to Alex Munro School, St. Hubert Elementary School, and is a short walk to Centre Street, John G. Diefenbaker High School, Sir John A. Macdonald School, and St. Helena School. Less than 5 minutes drive to Deerfoot Trail, Catherine Nichols Gunn School, Hunterhorn Plaza, Save-On Foods, Starbucks, Deerfoot City, Walmart Supercenter, The Real Canadian Superstore, Thornhill Aquatic & Recreation Centre, and much more! Easy access to major thoroughfares, parks, shopping, and amenities. Great home for families and people looking to downsize! Priced $25,000 below assessed value! Don’t miss this opportunity to own this beautiful home!! (id:60626)
Century 21 Bravo Realty
2813 44 Street S
Lethbridge, Alberta
Welcome to DISCOVERY in SOUTHBROOK – Lethbridge’s newest southside community. This beautiful home boast Stranville built quality inside and out. The large welcoming entrance opens up to a main floor great room living space filled with bright natural sunshine in the many featured windows and vaulted ceilings. The custom kitchen is a cook’s dream with full panel faced appliance package all around lending a stunning look to the quality quartz and tiles, a large eating bar island, a full wall of built in pantry cabinets and high-end built-in appliances all around. The living space and open dining both offer plenty of room for your relaxing family and to entertain your guests in style. This great space has the added bonus of a large stunning custom-built sunroom through the patio doors for that extra space bathed in sunshine year-round. With two large bedrooms and a full bathroom on the main, the primary suite enjoys its own space a few steps up complete with a large walk-in closet and a beautiful ensuite. The unfinished basement, with bathroom rough in, await your own design to finish up your family’s custom space in this beautiful home. A fully finished out double garage with plenty of space, and driveway parking in front of the attached garage – but also the back ally access with a double-gated rear fence will easily take in your family’s RV for year-round storage. The Southbrook community has a beautiful lake area with pathways, and best of all it already has its new elementary school on huge park/playground space including a soccer pitch, baseball diamond and basketball court for all to enjoy. Don’t miss out on the opportunity to move in for summer and relax in your already finished beautiful landscaped and fenced yard – nothing to do but enjoy the sunshine! (id:60626)
Cir Realty
192 Douglas Ridge Green Se
Calgary, Alberta
Welcome to the desirable neighbourhood of Douglasdale! Here is your chance to live in a front-garage home on a quiet street with mature foliage and all the charm. Priced to sell, this 3 bed, 2.5 bath detached home has been well-maintained by the same owners for the last 24 years. Tons of windows means natural light fills the space and enhances the beautiful hardwood floors as you enter the welcoming grand front entrance. A formal dining room or sitting room rests off the entry way, steps from the open and inviting kitchen that walks out to a large back deck. The main floor also offers a half bathroom and full laundry room off the garage. The upstairs hosts the 3 bedrooms and 2 full bathrooms, while the unfinished basement awaits your touch. Enjoy AC and a fully insulated double garage to add more comforts year-round. While it needs some love and has original features, this home is ready for its next owners willing to make it their own. Cared for by diligent seniors who are moving on to the next stage of their lives, this home is well-loved and is being sold as meets the eye. (id:60626)
Exp Realty
7216 Silvermead Road Nw
Calgary, Alberta
Welcome to this spacious family home in the desirable community of Silver Springs. This home offers over 1900 square feet of living space, and features 4 large bedrooms, 2 full bathrooms, a private fenced back yard, and a double detached garage. The property is ideally located close to many schools including Silver Springs Elementary, to shopping at Crowfoot Crossing, and to transit/the LRT. Upon entering the home, you will notice that both levels have had modern vinyl plank hardwood installed. The upper level is bright and open, with an inviting living room with a wood burning fireplace. Adjacent, the kitchen (with ample countertops and storage) flows into the dining room, that opens onto the large sunny deck. This level has two full bedrooms and a full bathroom. Downstairs, you will find an equally impressive large family room. This level has the third and fourth bedrooms (both with large windows), a second full bathroom, and a large laundry/storage room. The home features a private back yard, a double attached garage, and ample room to park a third vehicle or trailer beside it. The property is 10 minutes from the University of Calgary and also from Winsport; It is surrounded by parks, walking trails, and green spaces, and is in close proximity to the ravine. Silver Springs is a ideal neighbourhood for those looking to be involved, as the Silver Springs Community Association offers many events for all ages (membership fee of $10-35 annually), and the neighbourhood offers many other amenities including an outdoor pool and hockey rink, and quick access to Bowmont Park. With almost 2000 square feet of living space, 4 bedrooms, 2 full bathrooms, a double detached garage, private back yard, and no condo fees, in the well established neighbourhood of Silver Springs, this property offers incredible value! (id:60626)
Engel & Völkers Calgary
1151 Westmount Drive
Strathmore, Alberta
Step into this beautifully maintained bungalow through a grand foyer that sets the tone for the spacious, open-concept layout. Vaulted ceilings, new vinyl plank flooring, and abundant natural light create a warm, airy feel. The living room features a cozy gas fireplace, while the kitchen impresses with granite counter tops. Enjoy the convenience of main floor laundry, a newly installed A/C and hot water tank, and tinted west-facing windows that provide comfort and privacy. The heated, oversized garage and west-facing backyard add to the appeal. Ideally located near walking paths, parks, lakes, and Strathmore’s shopping and commuter routes. (id:60626)
Kic Realty
258 Hilliard Green Nw
Edmonton, Alberta
Executive bungalow in prestigious Hodgson with nearly 3,000 sq ft of living space! Backing onto a peaceful walking trail, this beautifully maintained home features vaulted ceilings, hardwood, carpet and tile flooring, granite counters, stainless steel appliances, and an open-concept layout. The main floor showcases a chef’s kitchen, a bright living room, and an elegant dining area with direct access to the backyard oasis, along with a spacious primary bedroom with a 5-piece ensuite, a second bedroom, a den/flex room, and main floor laundry. The fully finished basement offers another primary-style bedroom with an ensuite, a fourth bedroom, a large family room, and a wet bar—perfect for entertaining. Enjoy summer on the partially covered, maintenance-free deck in the fully fenced, landscaped yard. Additional highlights include a double attached garage and central A/C. Prime location near parks, schools, shopping, and Whitemud Drive! (id:60626)
Maxwell Polaris
133 Cottage Place
Chatham, Ontario
Charming semi-detached bungalow built in 2017! This spacious home offers 2 bedrooms on the main floor, including a primary with ensuite, plus a 3rd bedroom in the fully finished lower level. Enjoy open concept living with a modern kitchen featuring granite countertops. The large rec room with a cozy gas fireplace is perfect for entertaining. Step outside to a generous deck and storage shed. With 3 bathrooms, ample storage, and a convenient location close to shopping and walking paths, this home has it all! (id:60626)
Latitude Realty Inc.
1003 - 28 Linden Street
Toronto, Ontario
Prime Bloor & Sherbourne Location - Tridel's James Cooper MansionModern condo in a beautifully restored heritage building. Open-concept kitchen with center island, granite counters, and under-mount sink. Large bedroom with walk-in closet. Private balcony with clear east-facing views.The restored James Cooper Mansion offers excellent building amenities: fitness center, movie theater, billiards room, party room, and 24-hour concierge service.Unbeatable location with subway, shopping, and restaurants at your doorstep. Perfect combination of historic character and modern convenience in one of Toronto's most connected neighborhoods. (id:60626)
Royal LePage Signature Realty
281 Heselton Drive
Ostrea Lake, Nova Scotia
281 Heselton Drive Tranquil One-Level Living with Expansion Potential. Experience the peace & simplicity of nature at 281 Heselton Drive. This single-level home offers 3 comfortable bedrooms & 2 full bathrooms, nestled in a quiet, natural setting perfect for relaxed living and ocean access. The property includes a brand-new greenhouse & a double detached garage with building permits already in place to convert it to a 1,000 sq. ft. secondary dwelling with its own civic addressan excellent opportunity for rental income, multigenerational living, or guest accommodation. Enjoy outdoor living from the front-yard gazebo, perfectly positioned for sunset & water views. Inside, a heat pump & a cozy woodstove provide efficient, year-round comfort and energy savings. Enjoy the peaceful surroundings with an all-natural landscape. A rare opportunity to enjoy modern comfort, expansion potential, and a serene lifestyle all in one. Call your REALTOR® to view today! (id:60626)
One Percent Realty East Inc.
730 Heyland Road
Balfour, British Columbia
This quality built 2 bedroom home in Balfour was constructed by an experienced builder for a family member and every attention was given to ensure it allows for many years of enjoyment and low cost maintenance. For the handyman or hobbyist, this home provides a spacious workshop and in-house garage on the main floor as well as an office which could be used as a bedroom if required. The rear sundeck affords views of the surrounding mountains and provides cover for a ground level patio. Level 0.47 acre corner lot with southern exposure and lots of open parking plus carport. This home is located central to recreation – two golf courses, community rec center, ball courts and field, boat launch and beach on Kootenay Lake are just 4 minutes away. Additionally, Balfour offers gas, corner store and eateries for your daily needs. Central to Nelson and Kaslo, just 15 minutes from Ainsworth Hot Springs. If you are looking for the famous Kootenay recreational lifestyle, this home should not be missed. The seller is Motivated and wants to move onto his next project. Please bring your offers. (id:60626)
RE/MAX Four Seasons (Nelson)
559 Upper Branch Road
Wileville, Nova Scotia
Incredible location 2 mins outside Bridgewater, Easy access to Hwy 103, 1hr to Halifax. Large kitchen with island and traditional oak cupboards is the focal point of this warm family home, with access to back deck. 10'39" x16'39" Expansive living room with wired in surround sound speakers and in floor heating, other heat sources include 3 New heat pumps and an oil furnace. Large family bathroom with Soaker tub and separate shower stall. Generous bedrooms and a Cozy family room with a top of the line Pacific Energy wood stove. Property has been meticulously maintained inside and out. Tens of thousands spent on Landscaping and upgrades to exterior. New metal roof 2021. This one is for the back yard mechanics and car collectors. Attached double Garage is a dream, with spotless epoxy floors, plus 2 detached garages, wired, 1=(18'39"x24'39") 2= (12'39"x16'39") 2nd garage has wood shed at back. (id:60626)
Keller Williams Select Realty (Bridgewater)
0 Woods Road
Parry Sound Remote Area, Ontario
Private, waterfront getaway in unorganized township on Maeck Lake in the heart of the Amaguin Highlands. Enjoy this 16 acre waterfront property on Maeck Lake with 2 secluded cabins. The main cabin has 2 bedrooms, living area which includes kitchen and living room with woodstove. Outdoor 120 gal cistern supplies water to cabin, hot water available, all leading to a grey water drain. Cabin is insulated with 2 x 6 construction and smart panels, propane fridge and stove, small solar system with RV batteries, led lighting, including jacks for cell phones and other devices. The 2nd cabin is a modified trailer with screen in deck and open space to make your own. Great potential to build your home or cottage with a number of potential building sites, no building permits required, only septic & hydro. Private laneway leads to waterfront with turnaround, boat launch, and newer dock. Maeck Lake Association has a 9.9 HP motor restriction, and no public access. Property is adjacent to acres of crown land.. Great opportunity, much to appreciate here! (id:60626)
RE/MAX Professionals North
509 8717 160 Street
Surrey, British Columbia
Top Floor Living in the Heart of Fleetwood! This south-facing 2 bed/2 bath home offers bright, open-concept living with 9-foot ceilings, oversized windows, and fresh paint throughout. The kitchen features granite countertops and a functional island, perfect for everyday living or entertaining. Enjoy the split-bedroom layout with a spacious primary suite, large walk-in closet, and ensuite, while the second bedroom adds privacy-ideal for families or guests. Step outside to your private balcony to relax and take in the peaceful surroundings. This is a well-maintained building offering a bike room, shared EV charging, secure underground parking, and a storage locker. You're just steps from shopping, restaurants, schools, parks, childcare, and transit-including the upcoming SkyTrain (2028). (id:60626)
Royal LePage Elite West
1205 4250 Dawson Street
Burnaby, British Columbia
Renovated 1 bed + den unit with 2 parking spots! Bright and updated with new paint, newer laminate flooring, and lighting. Well-managed building with low strata fees and great amenities: indoor pool, gym, sauna, and hot tub. Fantastic location-walk to transit, shopping, and enjoy quick freeway access. Ideal for first-time buyers or investors! (id:60626)
Sutton Group-West Coast Realty
908 - 203 Catherine Street
Ottawa, Ontario
Bright, spacious, and arguably the finest unit in the building, this exceptional 2-bedroom, 2-bathroom corner condo redefines urban living, only steps to the Glebe. Boasting the most windows of any unit, its bathed in natural light from floor-to-ceiling glass and offers sweeping panoramic views of the city skyline. Featuring the buildings most efficient and sought-after layout, every inch of this condo is thoughtfully crafted for modern comfort and functionality. The upgraded kitchen is a chefs dream complete with sleek quartz countertops, an oversized island, and high-end stainless steel appliances, including a gas range. The open-concept living and dining area includes a custom built-in entertainment unit and flows effortlessly to a generous balcony, perfect for morning coffee or winding down with a glass of wine. The primary suite is a true retreat, featuring a walk-in closet with custom built-ins and a private ensuite bath. The versatile second bedroom includes a space-saving Murphy bed, ideal for guests or a stylish home office. Additional highlights include one underground parking space, a storage locker, concierge service, and access to premium amenities-rooftop pool, party room, and a fully equipped gym. All of this just steps away from the Glebes vibrant mix of boutiques, cafés, restaurants, and cultural spots. Experience the very best of city living in this extraordinary condo. (id:60626)
Royal LePage Team Realty Adam Mills
7395 Alex Avenue
Niagara Falls, Ontario
Welcome to 7395 Alex Avenue, owned and loved by the same family since it was built! This home is a charming, well-maintained 3 bedroom, 2 bathroom backsplit located close to numerous amenities, while being tucked away in a quiet, family friendly neighbourhood. The main floor boasts a bright and welcoming living room, a dedicated dining area, a cute galley style kitchen and a cozy dinette. Heading upstairs, youll find two generous bedrooms and a full 4-piece bathroom. The lower level of this home features a warm and inviting family room, a third bedroom and another 4-piece bathroom - perfect for guests, teens or a home office setup! The basement offers plenty of space with laundry - a great area for storage or potential for further development! Step out from the dinette into the lovely backyard, where youll find a peaceful deck and pretty garden a great spot for morning coffee, weekend barbecues, or simply relaxing outdoors. Located just minutes from schools, parks, shopping, Costco and public transit, this home also puts you close to some of Niagara Falls best attractions - including the Falls themselves, Clifton Hill, the Niagara Parkway, and a variety of dining and entertaining options. Dont miss your chance to own a fantastic home in a vibrant, convenient neighborhood! (id:60626)
Revel Realty Inc.
#250 1115 St Albert Nw
St. Albert, Alberta
Located in Erin Ridge Retail Plaza, this 1,109 sq. ft. retail space offers prime positioning within a shopping center along St. Albert Trail. Benefit from excellent exposure to an average of 40,226 vehicles daily, high-visibility signage opportunities, and convenient access to 227 parking stalls. Surrounded by an established tenant mix, including Cure MD, Erin Ridge Children’s Academy, Wild Wing, Fast Fired by Carbone, Basha Donair, and Tandoori Fusion, this property is ideal for a wide range of uses under CC Corridor Commercial Zoning. (id:60626)
Nai Commercial Real Estate Inc
2954 Ruby Street
Chelmsford, Ontario
Introducing the Aspen model - a true masterpiece of luxury living, crafted by award-winning builders SLV Homes. A stunning home located in Marquis Park, Rayside Balfour’s premier subdivision. Offering 1,614 sq. ft. of modern living, this home is designed for comfort and style. The open-concept main floor features a spacious kitchen, living, and dining area with patio doors to a backyard deck, plus a convenient powder room. Upstairs, enjoy a luxurious primary suite with an ensuite and walk-in closet, two additional bedrooms, a full bath, and a laundry room. The unfinished basement includes a roughed-in bathroom and roughed in walls for a fourth bedroom unfinished area, ready for your vision. Experience high-quality craftsmanship in Marquis Park—your dream home awaits! (left side) (id:60626)
Royal LePage Realty Team Brokerage
2952 Ruby Street
Chelmsford, Ontario
Introducing the Aspen model - a true masterpiece of luxury living, crafted by award-winning builders SLV Homes. A stunning home located in Marquis Park, Rayside Balfour’s premier subdivision. Offering 1,614 sq. ft. of modern living, this home is designed for comfort and style. The open-concept main floor features a spacious kitchen, living, and dining area with patio doors to a backyard deck, plus a convenient powder room. Upstairs, enjoy a luxurious primary suite with an ensuite and walk-in closet, two additional bedrooms, a full bath, and a laundry room. The unfinished basement includes a roughed-in bathroom and roughed in walls for a fourth bedroom unfinished area, ready for your vision. Experience high-quality craftsmanship in Marquis Park—your dream home awaits! (right side) (id:60626)
Royal LePage Realty Team Brokerage
308 2733 Atlin Place
Coquitlam, British Columbia
Welcome to this bright and charming 2 bedroom corner condo, surrounded by trees and colorful landscaping for a peaceful, private feel. Features include laminate flooring (2016), fresh paint, newer hot water tank, and a cozy natural gas fireplace. The spacious layout offers a large laundry room with great storage and two balconies, one with a view of Mt. Baker. Tons of windows providing natural light. Pet-friendly with no size restrictions, plus 1 parking and 1 storage locker. Just steps to Austin Square: Save-On-Foods, Starbucks, Anytime fitness, restaurants, and more. A perfect blend of comfort, style, and convenience! (id:60626)
RE/MAX Treeland Realty
315 20th Street E
Saskatoon, Saskatchewan
Stop leasing; start owning. This rare opportunity allows an owner-user to develop a commercial office space tailored to their needs in a centrally located area. Situated in the heart of Saskatoon, this one-storey concrete block, approximately 2,074 square feet, offers exceptional exposure. The property features nine (9) private offices, a kitchenette, front and back entrances with back alley access, and four (4) dedicated parking stalls at the rear. Recent upgrades include roof repairs, newer water heater, updated electrical, and a newer furnace, ensuring a move-in-ready space. This property is perfectly positioned for visibility and accessibility. Built on a 0.08-acre lot and zoned B6, the property is ideal for a wide range of professional uses. With a makeover, it could be converted to accommodate your retail use too. Book your showing today! (id:60626)
Century 21 Fusion
1998 Chapman Street
Merritt, British Columbia
Here is your opportunity to own a beautifully restored iconic heritage building in the heart of the Nicola Valley. The church features a striking design with tall arches, restored hardwood floors, and stained-glass windows that fill the space with natural light. The vaulted ceilings and original wood beams create a grand atmosphere, perfect for events or gatherings. The interior combines modern updates with historic charm. The open floor plan offers flexibility, with original hardwood floors and moldings. Electrical and plumbing systems have been fully upgraded to meet current codes, ensuring safety and reliability. A new energy-efficient heating system provides comfort year-round. Two modern restrooms, including accessible options, meet contemporary needs. The outdoor space includes beautifully landscaped grounds, completely fenced with locked gates and new concrete sidewalks, entry, and ramp. The peaceful surroundings offer potential for a garden, patio, or outdoor event space. Zoning and potential uses make this property ideal for various uses, such as a rentable meeting space, high end condos, boutique hotel, art studio, wine bar, or craft distillery. The central Merritt location provides easy access to amenities, making it a prime spot for locals and visitors. This is a rare chance to own a piece of Merritt’s history, ready for a visionary buyer, to transform it to a thriving community hub or unique residence. (id:60626)
Landquest Realty Corp. (Interior)
1103 - 889 Bay Street
Toronto, Ontario
Welcome to Opera Place at 889 Bay Street! This exceptionally well-maintained and spacious 1-bedroom suite features a beautifully renovated bathroom with a walk-in shower, hardwood floors throughout, and a bright east-facing exposure overlooking the courtyard. The open-concept living and dining area is perfect for relaxing or entertaining. Building amenities include 24-hour concierge, gym, party room, meeting room, visitor parking, and more. Located in the heart of the Bay Street Corridor, just steps to Wellesley and College subway stations, walking distance to U of T, Toronto Metropolitan University, Queen's Park, Eaton Centre, the Financial District, and government offices. Close to top hospitals, including Toronto General, Mount Sinai, and Princess Margaret Cancer Centre. Enjoy the best of downtown living with nearby Yorkville luxury shopping and dining, as well as cultural attractions like Massey Hall and the Elgin and Winter Garden Theatres. Prime downtown location perfect for students, professionals, and investors! (id:60626)
Chestnut Park Real Estate Limited
4722 Homewood Avenue
Niagara Falls, Ontario
Welcome to this beautifully renovated detached home in the heart of Niagara Falls, offering the perfect blend of comfort, style, and convenience. Situated in a family-friendly neighbourhood just minutes from the highway, top-rated schools, and all essential amenities including shopping, parks, and transit. This home features 3 spacious bedrooms, a modern upgraded kitchen with sleek finishes, and fully renovated bathrooms that exude elegance. The finished basement with a separate entrance adds incredible value and flexibility ideal as an in-law suite or income-generating rental opportunity. Whether you're looking for your next family home or a smart investment, this move-in-ready property checks all the boxes! (id:60626)
Property.ca Inc.
35b Whippoorwill Lane
Frontenac, Ontario
Classic cottage on Buck Lake! This property is located on the south branch of Buck Lake and sits elevated from the lake with great water frontage and western exposure. This cozy cottage has three bedrooms, a 3-pc bathroom, kitchen with an attached dining area, living room and screened-in sun-room. There have been a number of upgrades including a large deck and aluminum railings, a new steel roof, freshly painted interior and exterior and a new floating dock and ramp. The cottage rests on concrete block piers and has a full septic system, lake water system and an outdoor shower. There is a fair amount of acreage (25) that comes with this cottage that consists of land behind the cottage as well as road allowances and right of ways. Buck Lake is a deep, Canadian Shield lake with Frontenac Provincial Park bordering the western shore of the lake. Located just 20 minutes from Westport for easy access to all amenities. (id:60626)
Royal LePage Proalliance Realty
2574 Cook St
Victoria, British Columbia
BEST PRICED HOME IN VICTORIA! - Welcome to your Rustic Cottage & Garden get-a-way in the heart of the city... Generous garden with Separate Carport + Shed... Next to Blackwood Park, this home beats condo living!! 1919 built two bedroom with three piece bathroom and laundry in the Quadra/Hillside nieghbourhood, fenced on three sides, with two off-street car parking spaces. Carpeted in the porch/sunroom, living area and bedrooms, laminate flooring in the kitchen with heated tiles in the bathroom. Garden in the front and the back with three producing apple trees for the orchard-lover. Walk to many amenities close by including shopping, crystal pool, and the Memorial arena. There is a bus stop 50m away and this location is ideal for anyone who commutes by bicycle to anywhere downtown. Make sure to check it out! Easy to view. (id:60626)
Macdonald Realty Victoria
211 Hastings Street N
Bancroft, Ontario
Turn key laundromat located in a high traffice area in Bancroft. This 2,400 square foot building was buil industry specific and includes 20 large capacity front load washers, 4 to pload washing machinges, one triple front load washer and 30 propane dryers which are all Maytag. Customers come from a 60 km radius of the town of Bancroft. Closes laundomat to Barry's Bay, Whitney and Madoc! (id:60626)
RE/MAX Country Classics Ltd.
702 - 215 Sherway Gardens Road
Toronto, Ontario
" 2 Bed/2 Bath Corner Unit at The Sherway Gardens!Almost 900 sq ft with incredible South/East/West panoramic view! move-in ready. Open-concept Maple kitchen with granite counters, 4 stainless steel appliances, hardwood floors, floor-to-ceiling windows, and walk-out to a huge balcony. Primary bedroom with Ensuite Washroom / Tub removed to standing shower with glass doors and Double walk in closet. Light Fixtures throughout the apartment. Extra Large storage room / One Parking Enjoy luxury amenities: indoor pool, gym, sauna, billiards, more! Steps to Sherway Gardens, TTC, GO & major highways. " (id:60626)
Century 21 Leading Edge Realty Inc.
7515 37a Avenue
Camrose, Alberta
Welcome to this stunning almost 1800 square foot home nestled in the sought after area of Southwest Meadows! Bright, open main floor featuring large kitchen with island, walk thru pantry, laundry, 2 piece bath and cozy living room with electric fireplace. Designed with family in mind, this spacious home offers 3 bedrooms upstairs, including a generous primary suite, plus a bright bonus room perfect for a playroom or cozy movie nights. The fully finished basement adds even more living space, featuring an additional bedroom and bathroom—ideal for guests or growing families. Step outside to enjoy the landscaped yard with no backyard neighbours for added privacy and convenient back alley access. Extra features of this home is central air conditioning, on demand hot water and natural gas to the BBQ. Don't miss your chance to own this move in ready gem in a fantastic location close to parks, schools, and amenities! (id:60626)
Cir Realty
4724 Heritage Drive Unit# 1
Vernon, British Columbia
This move-in ready craftsman-style end-unit townhome is located in Bella Vista within a 5-minute convenient proximity to downtown Vernon, with public transit nearby. A custom component in the build is an ICF foundation and concrete party wall for energy efficiency, sound transmission reduction, and fire safety. The main floor sports a bright open-concept plan with 9' ceilings, hardwood & tile flooring, modern color palette with accent walls, and powder room. A very functional kitchen features an island, shaker cabinetry, walk-in pantry, new quartz countertops, new granite window sink, and a new SS tub Bosch dishwasher! The ample dining area flows into a large living room with corner gas fireplace and slider door access to a covered balcony. The spacious primary bedroom has a vaulted ceiling with fan, a generous walk-in closet, and a luxury 5pc ensuite with soaker tub, shower stall, separate sinks, and toilet closet. The large second primary bedroom comes with its own 4pc bath, walk-in closet and desk nook. The second level has a convenient laundry closet w stacking LG W/D. New oak veneer laminate flooring completes the floor plan. The finished basement boasts a large flex/rec room with new laminate flooring, 2pc bath, mechanical room, and access to the double garage. Additional updates include new carpeting on staircases, new H/W/T, paint updates & newer A/C unit. Walking distance to Planet Bee or Davidson's Orchard. Minutes away from parks, shops, schools, Rise GC & beaches! (id:60626)
Century 21 Assurance Realty Ltd
4550 46 Avenue
Lacombe, Alberta
For more information, please click the "More Information" button. Prime 1.83-Acre Light Industrial Property with Shop & House in Lacombe Located in the heart of Lacombe, this 1.83-acre property boasts excellent potential for a wide range of uses. Zoned for light industrial and conveniently close to major highways, this property features a spacious 40x80ft (3,200 sq. ft.) shop equipped with a clean burn oil furnace, 4 bays with 3 overhead doors. Additionally, the shop includes a 3hp, 60-gallon compressor and bright LED lighting, making it perfect for various business or personal needs. The back half of the property is fully fenced and includes a dog pen, offering privacy and security. On the property, you'll also find a 2-bedroom, 1-bathroom house that has undergone several recent upgrades, including a new furnace and hot water tank, upgraded windows and doors, and blown insulation in the roof. The home has also been recently re-shingled and sided, ensuring years of reliable comfort. This versatile property offers the perfect mix of residential and light industrial potential - don’t miss out! (id:60626)
Easy List Realty
4315 Rainbow Drive
Canim Lake, British Columbia
* PREC - Personal Real Estate Corporation. This beautifully maintained home features a lovely flowing layout with a sunny kitchen/eating area, a large formal dining room, and separate living and sitting rooms. The large foyer and laundry/mud room add to the convenience of the main floor, a 6' crawl space for storage includes a cold room! The 4 bedrooms are located on the second level, each with a walk-in closet and off of a central staircase/gallery. The master bedroom is very large and bright and has a full ensuite bath. Lots of gardening space, and a large fenced yard, and detached garage with 2 bays. On Community water and within fire protection this home has a three sided covered verandah. Fiber optic internet is in! The house is located on one lot, three additional 1/2 acre lots available, R2972028, R2972026, R2972023. (id:60626)
Exp Realty (100 Mile)
4 - 7370 Monastery Drive
Niagara Falls, Ontario
Enter this immaculate Bungaloft townhouse in the desirable Mount Carmel Estates in Niagara Falls. This unit features a main floor bedroom with walk threw closet into an ensuite bathroom. In the Kitchen you will be met with granite counter tops, all stainless steel appliances, an island to dine at, plenty of cupboard & counter space and even your own water filtration system. Then come into a good size living and dinning room with Cathederal ceilings. The main floor also has a two piece bathroom. Attached is a one car automatic garage and large driveway. Upstairs in a loft overlooking the main floor which can be used as an office, bedroom, or anything you like. The laundry is located in the finished basement and is front loaders. The basement features a family room complete with home theatre, work out area and games. One bedroom is also located in the basement along with a three piece bathroom. Lovely hardwood and tile flooring threw out the whole house. The whole house has been redone and modernized to perfection leaving no work be done. The wide backyard has ample privacy and concrete patio and pergola perfect for bbq-ing and hosting in the summer. This condo leaves you with no outdoor yard work (grass, snow) which makes for easy living as you come and go all seasons ! (id:60626)
RE/MAX Garden City Realty Inc
803 6 Highway
Marshville, Nova Scotia
The 3-bedroom 2 bath century farmhouse is the jewel of this property! Thorough renovations and all essential infrastructure has been upgraded. The main floor has been reshaped for function as a working farmhouse and family home, and theres lots of room for new owners to add their own inspirations. The entire property has been extensively upgraded and renovated over the last decade plus. The barns have been preserved and improved with new siding and metal roofs and electrical upgrades. The large barn has a loft, workshop and heated studio, and there has been extensive animal infrastructure in and around the horse barn. There are new trees for privacy, a healthy vegetable garden, established asparagus and raspberry plantings, and a few fruit trees. The driveway and field have seen improvements, and theres been selective cutting of the woods to feature the native red oak trees. There is deeded access to the Forbes Beach, just down the lane, or visit Rushtons Provincial Park right next door! Tatamagouche is only 10 minutes for all amenities, including hospital, banking, groceries, restaurants and more! (id:60626)
Sunrise Brokerage & Sales Ltd.
532 Agate Bay Road
Barriere, British Columbia
Here is a place to make your own along with a waterfall! Great Building sites and Homestake Creek running through. Very small potion within the ALR. Address 532 Agate Bay Road (DL 828) land locks DL 829, site of waterfall. Great opportunity to start and build your own place for full-time living. Or do a home-away-from -home. Close to many lakes and great ATVing in the out back. Driveway in. Spectacular views! Maple Leaf & Troublesome Mineral Claims included. Just one hour from Kamloops! (id:60626)
RE/MAX Integrity Realty
321 Lot 2010 1 And 2 Highway
Rockley, Nova Scotia
Large parcel with great waterfront, magnificent views and so much growth and potential. This is a 65 acre parcel with over 3000 feet of water frontage. Approximately 490 feet on the River Philip, with a Deep water channel and another 2500 plus feet along Gordons Creek, a tidal creek that extends one side of the property. You are surrounded by water and trees, great views and plenty of privacy. In the forest you will find some hiking trails created, along the river and creek banks, a healthy forest with wildlife on the River Philip. A great spot for a family getaway, for the entrepreneur, have you consider a campground, providing a place for boating, swimming, canoeing, kayaking, a place a family can enjoy. A new home on the point would provide great views down the river, have you considered off grid? Let more people enjoy your find and subdivide the land and let others enjoy your discovery. You are located only 7 km to a sandy beach if the ocean is your choice, or a quick boat ride down the river. For supplies, Pugwash or Oxford, you are in between, 10 km or 15km. Located in an area of summer attraction for tourists and cottagers alike, this property provides a park like feel, for all day enjoyment. Something for everyone, a family, an entrepreneur or a developer, what can you imagine? Good location, great views and easy river entry, all accessed on a well developed gravel roadway from pavement to the point. Check out the aerial video on REALTOR.CA (id:60626)
Starscape Realty Ltd.
30 Rue Montalet
Beaumont, Alberta
Totally Renovated !!! New paint, flooring, appliances, counter tops, handles, lighting fixtures, deck, new shed, new fencing, new eaves, new blinds & bathrooms. This turnkey property is ready to go, nothing to do but move in! This fully finished 2 story home has 3+1 bedrooms, with the second & third bedrooms on the upper level having a playroom/study accessible by both bedrooms. New ensuite off master bedroom with double sinks, separate stand alone tub & shower, and a walk in closet. A 4 pce main bath finishes this level. Main level has a gas fireplace, kitchen with a new waterfall counter top, new appliances & a large walk in pantry. There is a walk in closet off the front door, laundry room, 1/2 bath & a generous size living room. Basement is wired for a theater room,with a 3 pce bath, a fourth bedroom, and a huge family room.Double attached garage, new shed in the backyard. This property is close to all amenties, walking distance to almost anything you might need! (id:60626)
Homes & Gardens Real Estate Limited
813 6188 No. 3 Road
Richmond, British Columbia
East facing 1BR+Den located on the quiet side of the building, perfect for single or couple. Central to all services & amenities. Right on top of the Brighouse Skytrain station & just across from Richmond Centre. Designer kitchen appliances & insuite laundry plus custom Hunter Douglas shades for privacy and comfort on all windows and balcony door. Amenities include a clubhouse, courtyard garden, playground, BBQ area, gym, guest suite, meeting room and ample visitors parking. (id:60626)
Lehomes Realty Premier
195 Sekura Street
Cambridge, Ontario
Welcome To 195 Sekura St A Beautifully Maintained Solid Brick Bungalow In The Desirable North Galt Area Of Cambridge! Originally Designed As A 3-Bedroom Home, It Has Been Thoughtfully Converted Into A Spacious 2-Bedroom Layout, With The Option To Easily Revert Back To 3 Bedrooms If Desired. Lovingly Cared For By The Same Owners For Over 20 Years, This Move-In-Ready Home Reflects Pride Of Ownership Throughout.The Main Floor Features A Bright Kitchen That Opens Partially Into The Dining Area Perfect For Family Meals And Entertaining. Youll Also Find Two Warm And Cozy Sunrooms One At The Front And Another At The Back Providing Inviting Spaces To Relax Year-Round.The Fully Finished Basement Includes A Separate Side Entrance Walk-Up, A Second Kitchen, Bedroom, Full Bathroom, And A Spacious Area With Potential To Add Another Bedroom Ideal For Extended Family Or Guests.Located Close To Schools, Shopping, Parks, And With Quick Access To Highway 401, This Home Combines Comfort And Convenience In A Sought-After Neighborhood. ****The Sellers Are Looking To Lease Back The Property For A Minimum Term Of 12 Months.*** Videos available upon request (id:60626)
Homelife/vision Realty Inc.

