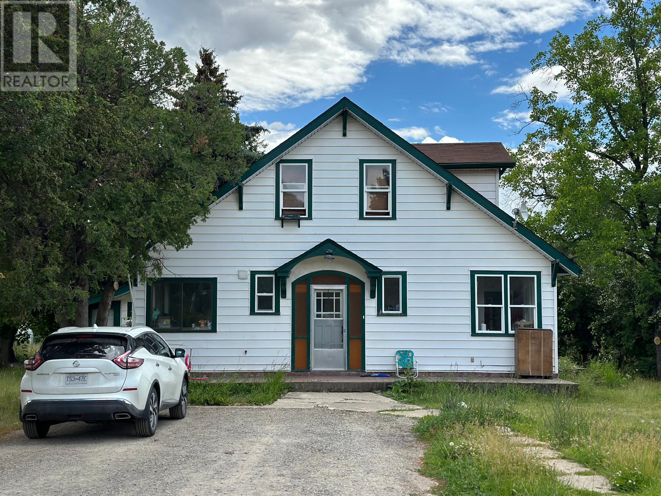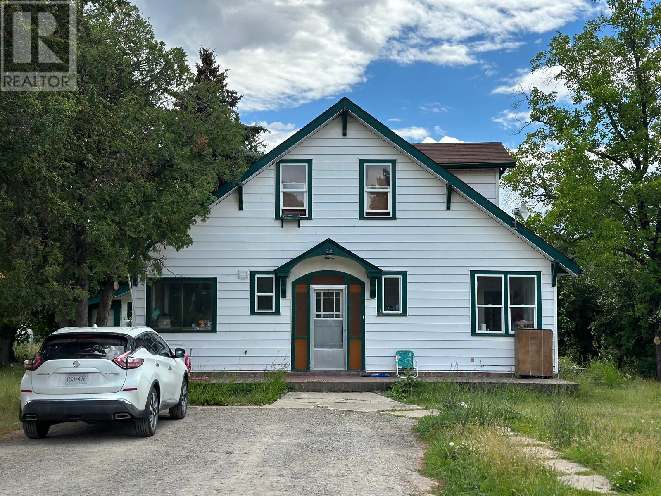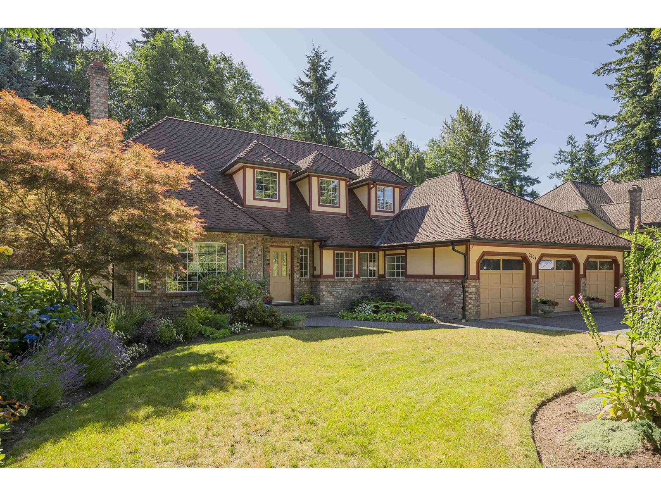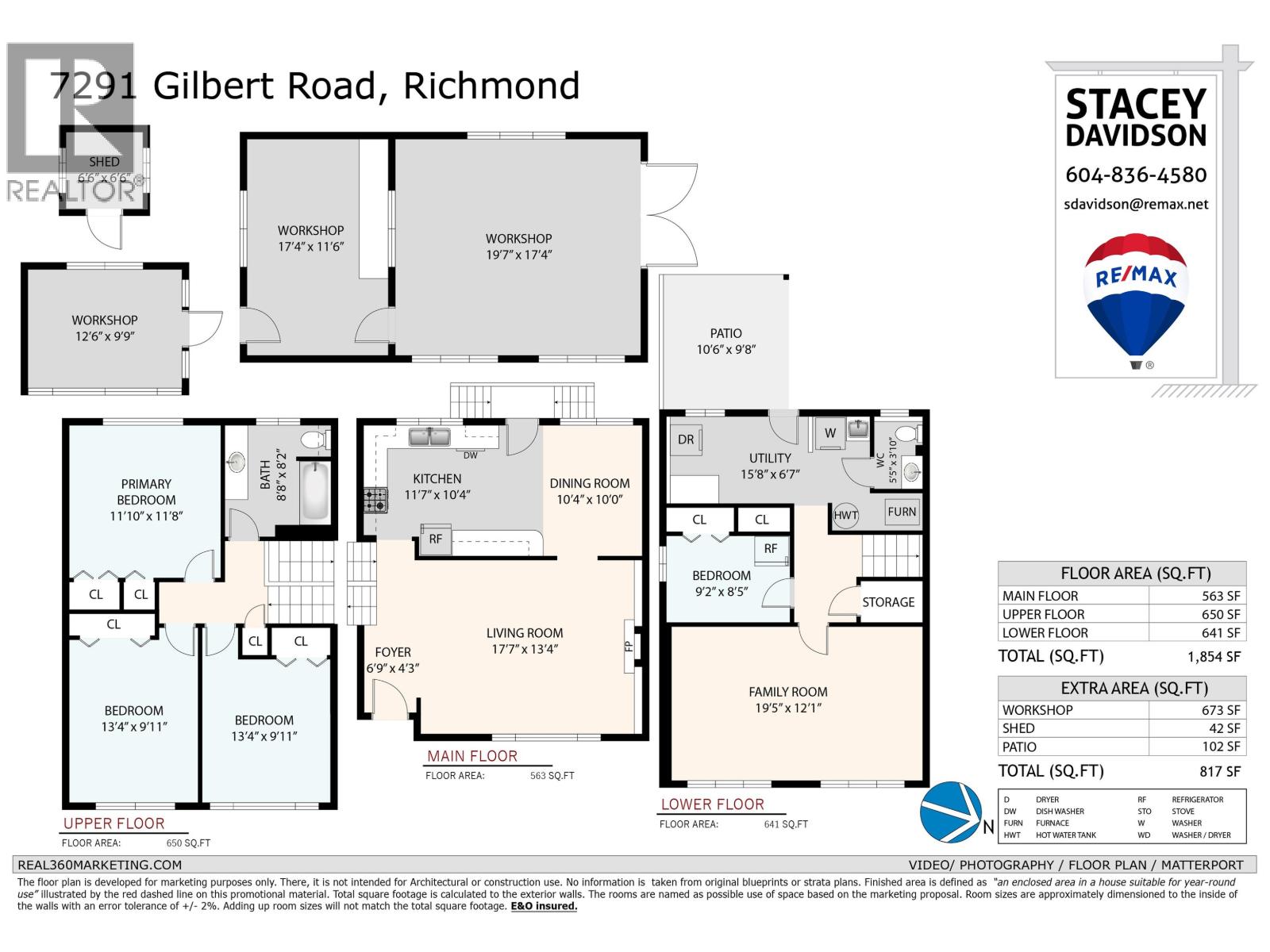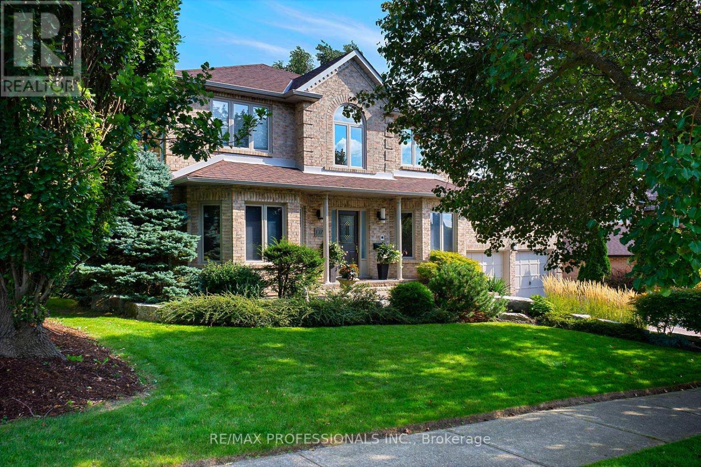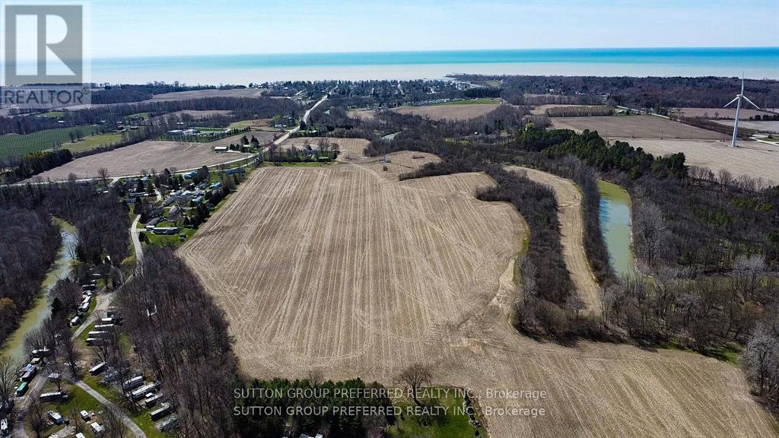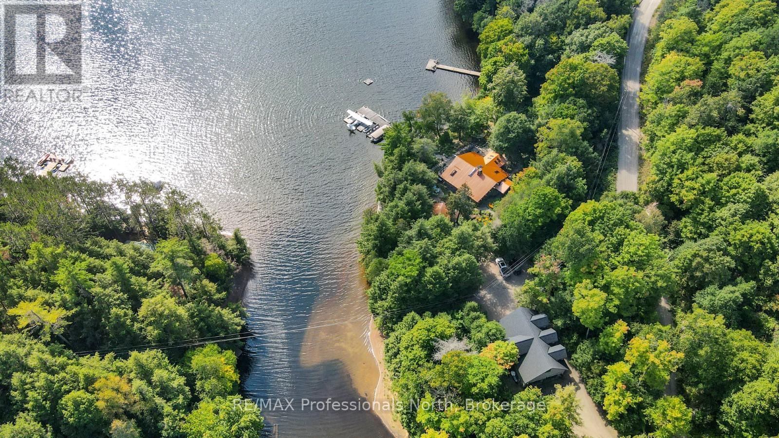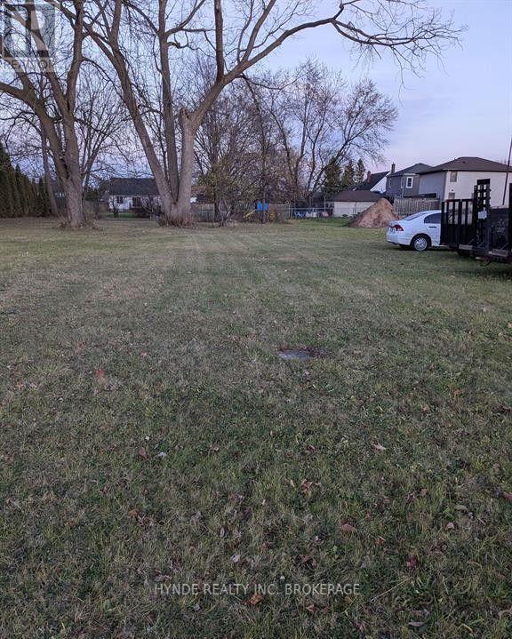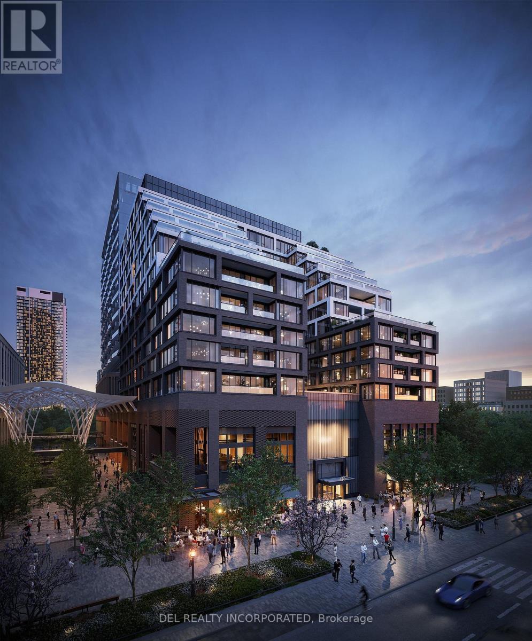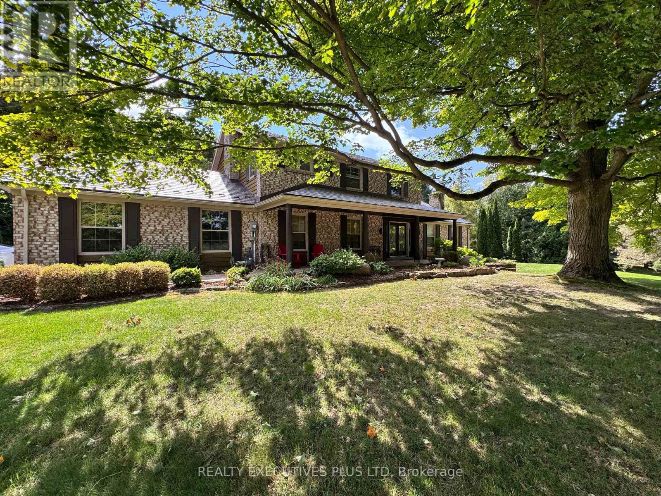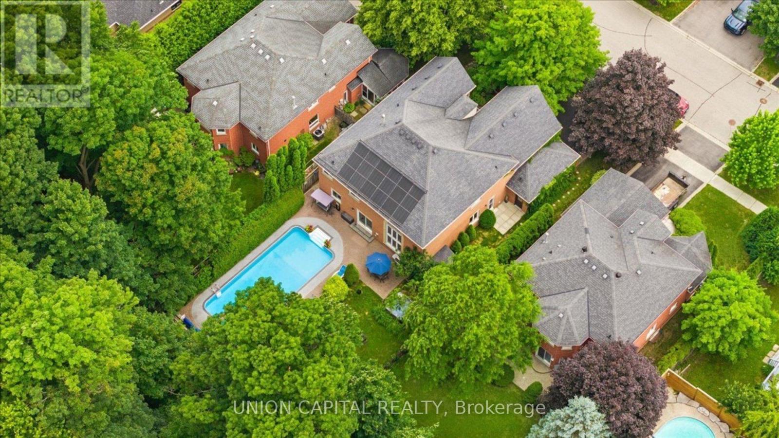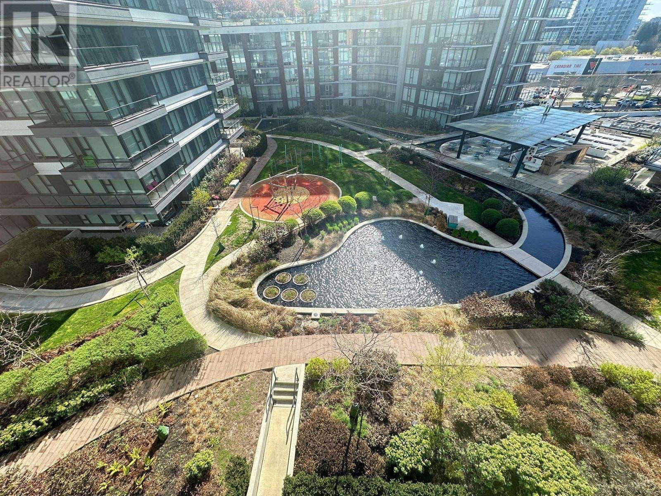2103 Erickson Road
Creston, British Columbia
More than 13 acres of orchard with thee bedrooms and 3 bathrooms, house partially renovated, secondary dwelling for farm workers, three greenhouses each 30'x90'. The original house is being used as storage. (id:60626)
Ypa Your Property Agent
2103 Erickson Road
Creston, British Columbia
More than 13 acres of orchard with three bedrooms and three bathrooms house partially renovated, secondary dwelling for farm workers, three green houses each 30' x 90'. Original house is being used as storage. (id:60626)
Ypa Your Property Agent
2104 131b Street
Surrey, British Columbia
Step into the elegance of Huntington Park-an exclusive community where upscale living blends seamlessly with peaceful natural surroundings. This beautifully maintained executive home offers 4 beds, 3 baths, a main-floor office, and an oversized 3-car garage, all set on a generous 13,982 sq ft lot. Tucked away in one of the area's most desirable neighbourhoods, this property offers privacy and tranquility, with direct access to a scenic walking trail and proximity to nearby parks. The sun-drenched backyard features a charming greenhouse-perfect for gardening enthusiasts. Inside, you'll find a harmonious mix of sophistication and practicality. An abundance of windows fill the space with natural light, creating a warm atmosphere in every room. (id:60626)
RE/MAX Colonial Pacific Realty
7291 Gilbert Road
Richmond, British Columbia
Investor & Builder Alert! Rare opportunity to own a massive 11,900 SF buildable lot in the heart of Central Richmond. This solid 4-bedroom, 2-bathroom, 1,854 SF split-level home is in original condition and needs a roof-perfect for those looking for a renovation project or long-term hold. Featuring a huge detached garage/workshop, ideal for car enthusiasts or storage. Tons of potential: explore options for subdivision, coach house, or increased density under Bill 44 (buyer to verify with City). Located just minutes to Richmond Centre, shopping, transit, parks, schools, and recreation. Whether you're planning to build new, renovate, or hold as an investment, this is a property with endless upside. Opportunities like this don´t come often-act fast! (id:60626)
RE/MAX Westcoast
1777 Covington Terrace
Mississauga, Ontario
*Prime ravine lot backing on the Credit River in prestigious enclave of Credit Pointe*. Deep, professionally landscaped property with a variety of mature trees, gently sloping south exposure, and scenic view! "Thames Pointe" model, a detached two-storey with over 4700 total square feet on 3 bright levels. Stylishly decorated with warm neutral colours and the finest quality finishes. Grand centre hall entrance has vaulted ceiling, transom window, gorgeous chandelier and double oak staircase. Cornice crown mouldings, 9ft ceilings, and bleached oak hardwood on main. You will love the custom chef's kitchen with huge centre island, pendant lighting, solid maple cabinets, built-in appliances, electric grill, granite counters, extra pantry area and bright eat-in area with views of the ravine. Overlooks the Sunken family room with wood-burning fireplace. Double door walkouts from main floor kitchen and office - enjoy glorious southwest views from the elevated wraparound deck! Amazing south-facing main floor office with built-in cabinets, wet bar and French doors to Family Rm. Four generous sized bedrooms on 2nd floor, all with plush high-quality broadloom. The huge primary suite has a spacious walk-in closet, sitting area and spa-like 5-pc bathroom including double vanity, separate shower and soaker tub. Large Finished Lower Level easily used as an in-law suite! Two bedrooms, rec room, kitchen, 4 pc Bath and walk-up separate entrance! Lofted ceiling in garage for extra storage! True pride of ownership found in this impeccably maintained home with great curb appeal on a quiet family friendly street! This fantastic location boasts excellent schools, rinks, tennis courts, playgrounds and easy access to the scenic Culham Trail along the banks of the Credit River. Close proximity to Credit Valley Hospital, Erin Mills Town Centre, Hwy 403 and Erindale and Streetsville GO Stations. Truly a special and rare offering. (id:60626)
RE/MAX Professionals Inc.
4885 Plank Line
Bayham, Ontario
Nestled in the heart of the countryside between Vienna and Port Burwell, this 93-acre farm offers a rare opportunity to expand your land base with a mix of fertile sandy loam soil and stunning natural beauty. With 65 acres of workable land, its a dream for crop production, providing both versatility and high yield potential. The farm boasts breathtaking views of Big Otter Creek, creating a peaceful, scenic backdrop that makes every day on the land feel like a retreat. Whether you're looking to farm, invest, or simply enjoy wide open spaces, this property checks every box. Adding even more value, there's steady additional income from a well-placed cell phone tower. This is more than a farm its an investment in lifestyle, income, and legacy. Don't miss your chance to own this exceptional piece of Ontario farmland. (id:60626)
Sutton Group Preferred Realty Inc.
2718 Wilkinson Road
Dysart Et Al, Ontario
Welcome to Boomstick, an exceptional property located on the pristine shores of Kennisis Lake. This historic gem, originally a hunt camp built by the owners of the Haliburton Forest at the time, offers a distinctive blend of heritage and modern amenities. With an impressive 546 feet of sandy waterfrontage, this property invites you to savor the tranquil beauty of the lake. The southwesterly exposure ensures breathtaking sunsets that grace your daily horizon. The main residence comprises five bedrooms and two bathrooms, with bamboo floors and marquetry on the kitchen cabinets. A standout feature is the large double-sided stone fireplace that graces the interior, providing warmth and character to the living space while leading to the second-story bedrooms. The property is equipped for all seasons, with a Generac backup system and a new furnace ensuring comfort and peace of mind. Spanning 1.98 acres plus the option to purchase an additional 69.5 acres across the road, Boomstick is a nature lover's paradise, featuring winding trails and local artwork that adorn the landscape. Convenience and recreation are seamlessly integrated with a private boat launch, allowing you to explore the pristine waters at your leisure. The property also boasts a 16' x 32' insulated toy shed/workshop, a 320 sq ft bunkie with a compostable toilet, and a large garage that was recently transformed into an indoor pickleball court with second-floor storage, offering endless opportunities for entertainment and hobbies. Boomstick offers a unique blend of history, natural beauty, and recreational opportunities, making it an unparalleled retreat for those who seek a truly exceptional lakeside lifestyle. (id:60626)
RE/MAX Professionals North
302 Aqueduct Street
Welland, Ontario
Opportunity meets location. Vacant land strategically positioned in unique Commercial Corridor Zone. Establish your presence in a thriving urban hub. Lot is ready for construction with a new sewer lateral. Close to the busy corner of Thorold Road and Niagara St. and on the section of Aqueduct St which has been recently reconstructed with speed bumps to slow and limit traffic which makes it ideal for a first class apartment or condo building. Neighborhood is well established, close to schools, churches, canal recreational lands, world class rowing, exceptional walking trails, shopping, Seaway Mall. **EXTRAS** New municipal address will be created subject to final severence. SELLERS WILL CONSIDER A GROUND LEASE. GROUND LEASE AGREEMENT TERMS TO BE NEGOTIATED DEPENDENT ON LESSEE'S INTENDED USE OF LAND. LESSOR OFFERS A 50+ YEAR GROUND LEASE. RENT WILL BE ADJUSTEDTO CONSUMER PRICE INDEX FOR INFLATION. A $300,000 NON-REFUNDABLE SECURITY DEPOSIT UPON POSSESSION REQUIRED.SEE VACANT LAND LEASE (id:60626)
Hynde Realty Inc
403 - 455 Wellington Street W
Toronto, Ontario
Tridel at The Well Signature Series is a triumph of design. Located on Wellington Street West, this luxury boutique condo rises 14 storeys and overlooks the grand promenade below, blending the towering modernity with the street's historic facade below. Impressive designs with top of the line features & finishes. Most ambitious mixed-use community in Downtown Toronto. Move-in ready. (id:60626)
Del Realty Incorporated
33 Gibson Lake Drive
Caledon, Ontario
Nestled in the rolling hills of Caledon, this stunning Palgrave residence offers the perfect balance of rural tranquility and upscale living. Renowned for its scenic beauty, spacious properties, and welcoming community, Palgrave remains one of the most desirable areas near the Oak Ridges Moraine ideal for families, retirees, and nature lovers alike. Situated on just over 2 acres of private land, this move-in ready dream home has been extensively renovated in 2025, showcasing: A brand-new custom kitchen with quartz countertops and top-of-the-line appliances. Upgraded flooring throughout. A newly designed powder room, office, and laundry room. A luxurious primary suite featuring a spacious walk-in closet with custom organizers throughout for easy access, and a spa-inspired ensuite with heated floors and a large walk-in shower. An additional fully renovated upper bathroom, also with heated floors for year-round comfort. Step outside to your own private oasis, complete with a large outdoor pool, a screened in Gazebo with power outlets provides you and your family late nights outside. Set against serene views of nature, surrounded by trees. An oversized double garage plus parking for up to 8 outdoor vehicles ensures plenty of space for family and guests.This home is the perfect blend of comfort, elegance, and lifestyle ready for you to move in and enjoy. (id:60626)
Realty Executives Plus Ltd
86 Charing Crescent
Aurora, Ontario
*Experience Resort-Style Living in Aurora Highlands* This executive home sits on a premium 59.23 ft x 154.44 ft lot, backing onto protected forest for rare privacy and a true backyard retreat. With nearly 5,300 sq ft of living space (3,946 above grade), 4 bedrooms, 5 bathrooms, and a 3-car garage, this property offers both function and lifestyle. Step inside to a grand rotunda staircase, smooth ceilings, and a sun-filled layout. The main floor features hardwood flooring, new pot lighting, a formal living and dining room, and a family room with 18-ft ceilings, Palladian windows, and a 3-sided gas fireplace. The kitchen is equipped with granite counters, a breakfast bar, and a walk-out to your private yard. A main-floor office and laundry/mudroom with garage access add convenience. Upstairs, the primary suite includes his & hers walk-in closets and a spa-inspired ensuite. Two secondary bedrooms feature cathedral ceilings; one has its own ensuite, while the others share a Jack & Jill bath. All bedrooms include walk-in closets. The finished basement offers 1,600 sq ft of flexible living space, a 3-piece bath, and ample storage. Your outdoor oasis features a heated 46-ft saltwater pool with both solar and gas systems, a cabana with electrical/water hookups, a dual-motor hot tub with Wi-Fi control, an outdoor shower, two gas lines, and professional landscaping; all this backed onto a private greenspace. Lovingly maintained by original owners with major updates: furnace + AC (2025), bathrooms (2 yrs), garage doors (2 yrs), roof (8 yrs), NorthStar windows (partial), central vac (1 yr), water softener + iron filter (5 yrs), 200-amp service, and more. Prime Aurora Highlands location: top-ranked schools (Highview PS, Light of Christ CES, Aurora HS), minutes to trails, golf, shopping, and Hwy 404/407. Want to see more - check the virtual tour for full photo gallery, video, and floor plans. (id:60626)
Union Capital Realty
1702 3280 Corvette Way
Richmond, British Columbia
Pay 15% deposit , MOVE IN NOW, COMPLETE IN 2.5 Year! Down TO OWN Program! Viewstar, the largest water front community in Richmond. This perfect 4 bedrooms 3 bathrooms floorplan 1667SFT ,2 side by side Parking, 1 Locker room. Big Master Bedroom,high ceiling, open floor plan, extensive used hardwood floor thru out, high end cabinetry with Miele appliances, air conditioning, CLUB HOUSE, INDOOR SWIMMING POOL, GYM, Entertainment Room with ROOF GARDEN. Steps away to SKYTRAIN STATION. Close to SCHOOL, COSTCO, YAOHAN CENTRE, T&T, LANDSDOWN & RICHMOND SHOPPING MALL, RESTAURANTS, SEA WALK, COMMUNITY VERY CENTRAL LOCATION. MUST SEE! (id:60626)
Grand Central Realty

