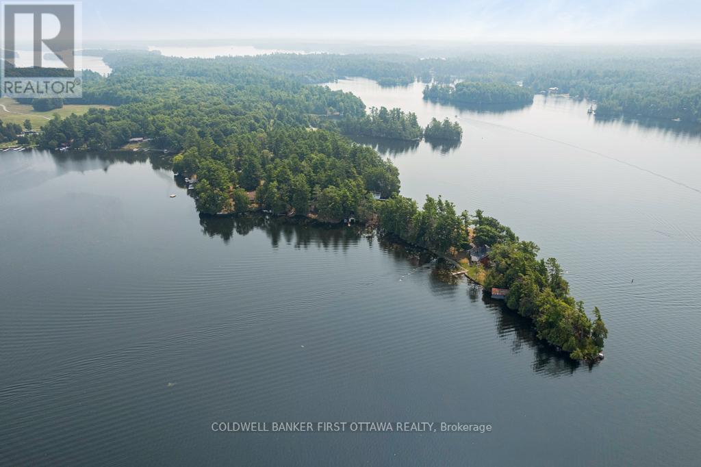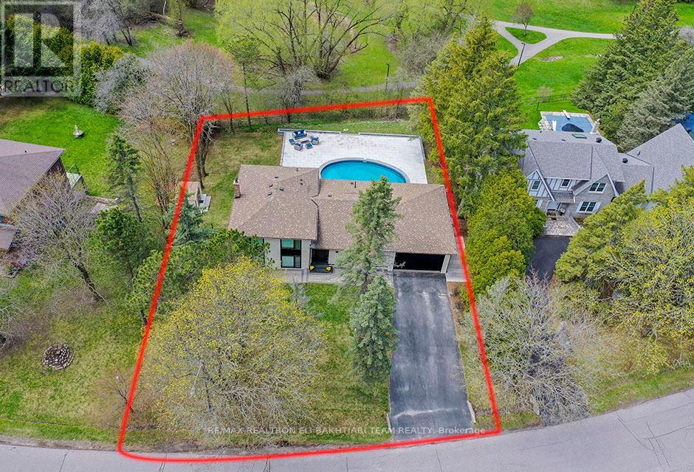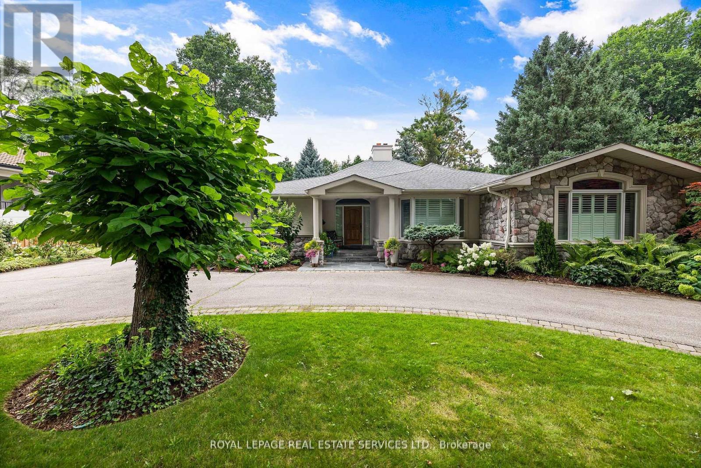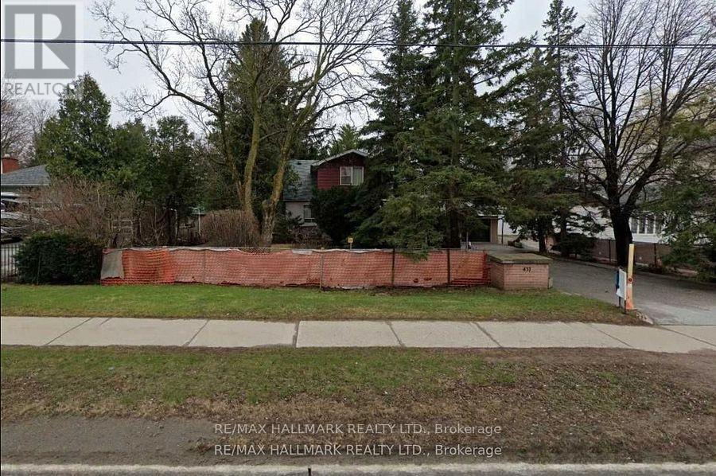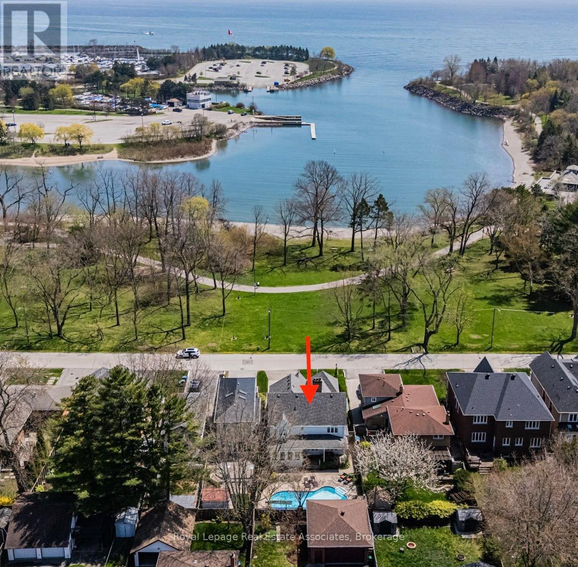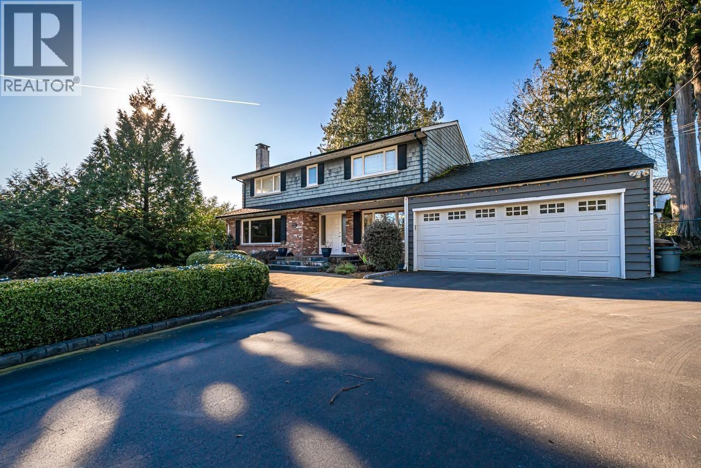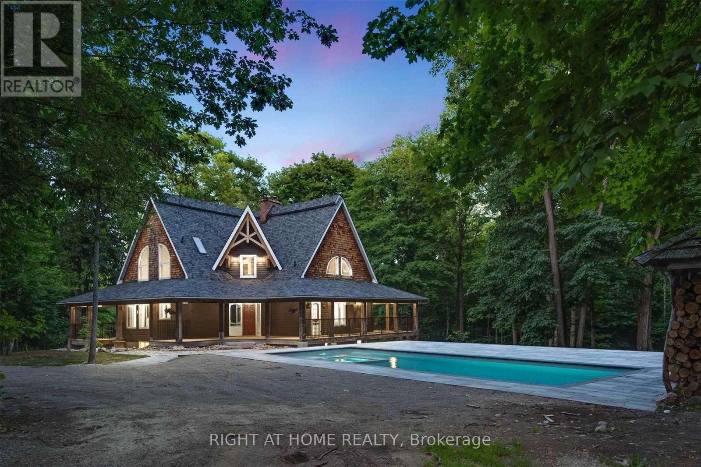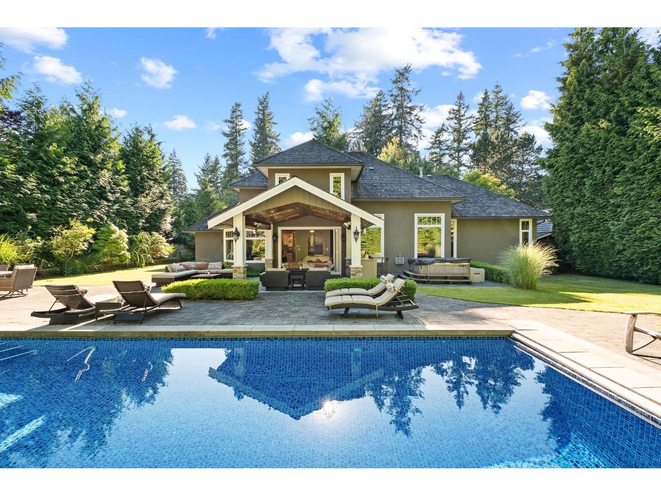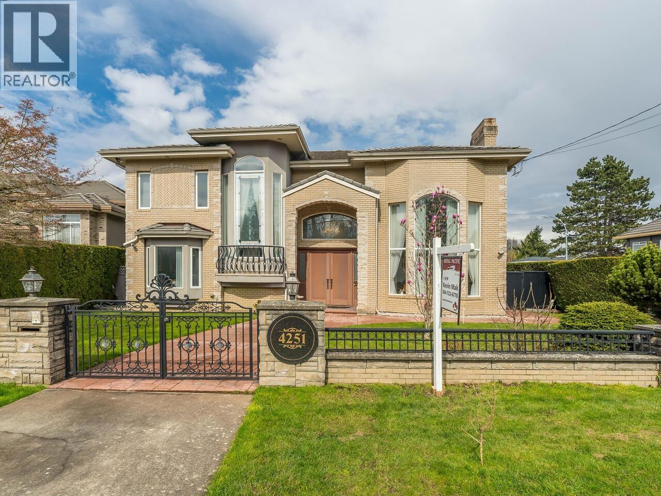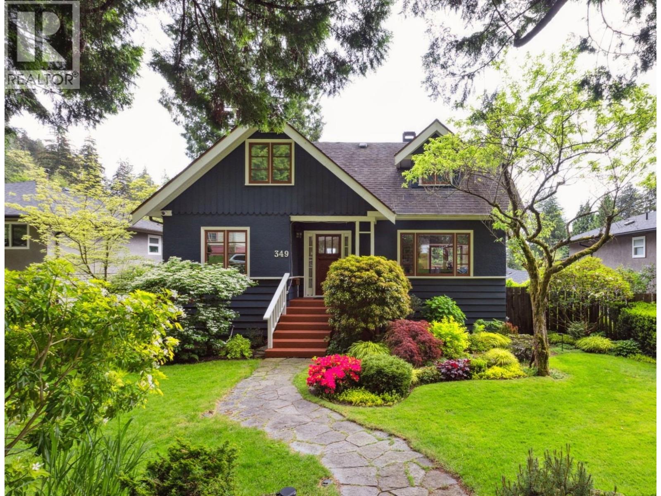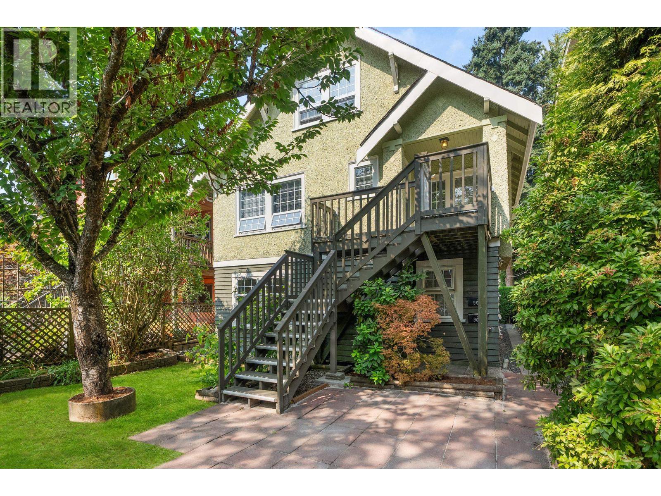54 Barrel Point Road
Rideau Lakes, Ontario
Heavenly two acre peninsula on Opinicon Lake that's intricate part of Rideau Canal system for great swimming, boating & fishing. The peninsula feels like a sanctuary with the lake on three sides and Mother Nature in-between. Panoramic 360 views include sunrises, sunsets and, magical calls of the loons. In the midst of this beauty, beloved cottage all tastefully and thoughtful renovated into welcoming summer home. You also have boathouse and elaborate hi-end docking system with lights. The peninsula has 1,381' waterfront; one side crystal clear for swimming. Other side natural flora where birds and frogs thrive. On huge rock at the shore, amazing pergola-gazebo with landscaped waterfall and hammock structure - ideal for watching lake flow by during the day and stars sparkle in the evening. With pleasing style, the summer home features contemporary layout and modern comforts. Adding character are vaulted log & pine ceilings and magnificent century granite floor-to-ceiling fireplace with log mantle. Dining room bay window has bench seat offering mesmerizing lake views. Upscale quartz kitchen of display cabinets and quality 2020 Samsung appliances. Well-designed sunroom-porch overlooks the great outdoors. Main floor, spacious primary bedroom with wood accents and windows on three walls for never-ending views. Three-piece bathroom glass & ceramic shower. Second floor familyroom basks in sunlight from skylights. This room also has vaulted pine ceiling and the fireplace's showcase upper stone wall. Second floor bedroom also has vaulted ceiling and skylights; 3-pc bathroom spa-body shower. Expansive deck provides resort-like luxury, 2024 Jacuzzi hot tub & 2024 cold plunge. All furnishings included. Propane furnace & central air. For guests, new 2024 bunkie tucked up on hill with wrap-about deck, vaulted ceiling, laminate floor, electric fireplace & AC unit. Hi-speed. Cell service. Private road maintenance fee $100/yr. 10 mins Elgin for groceries. 45 mins Kingston or Perth. (id:60626)
Coldwell Banker First Ottawa Realty
56 Cynthia Crescent
Richmond Hill, Ontario
** A large , rare and expansive 114 ft by 149 ft lot backing onto a tranquil RAVINE ** Welcome to this stunning detached home. This oversized property offers exceptional privacy, outdoor space, and breathtaking views perfect for family living and entertaining. The main floor boasts a spacious open-concept kitchen and living room, designed for comfort and elegance. Enjoy panoramic views of the pool and ravine through oversized windows and relax in the living room with soaring cathedral ceilings and twin smart pot lights, creating a bright, inviting atmosphere. Recently renovated from top to bottom with permits, this home showcases luxurious finishes and smart design throughout. The gourmet kitchen is a chefs dream complete with a large island featuring an integrated wireless phone charger, brand-new built-in appliances, modern cabinetry, and premium finishes throughout. The primary bedroom is a private retreat, complete with a stunning view of the pool, custom built-in closets, and a modern Steam sauna in the spa-like en-suite bathroom offering comfort and luxury. All other bedrooms also feature built-in closets, offering ample storage and convenience for the whole family. A generously sized family room offers the perfect space for gatherings, entertainment, and relaxation ideal for creating lasting memories. The fully finished walk-out basement features Speaker wire rough-in in the basement a second kitchen that opens directly to the backyard with an in ground pool an ideal setup for hosting summer gatherings or creating an in-law suite. The backyard oasis is surrounded by nature and backs onto a peaceful ravine, offering ultimate privacy and tranquility, New shed with a solid 1-ft concrete base. Two car garage with rough-in 50-amp EV charger . New furance (2023), Cac(2023), High Efficient Tankless Water Heater(2023), Pool Equipments(2023). (id:60626)
RE/MAX Realtron Eli Bakhtiari Team Realty
70 Leggett Avenue
Toronto, Ontario
Welcome to 70 Leggett Ave! A rare opportunity to own an over 4000 square foot sprawling bungalow on an exceptional extra-wide lot at the end of a cul-de-sac. Thoughtfully designed with a well-planned layout, this home features 3 spacious bedrooms and 4 bathrooms, providing ample space for your family. The oversized primary bedroom includes a generous walk-in closet and a 3-piece ensuite. The heart of the home is the chefs kitchen, complete with a centre island, Wolf Range, granite countertops, a breakfast area, and stainless steel appliances perfect for cooking and entertaining. Step outside to enjoy the beautifully landscaped front and backyards, adorned with mature trees and vibrant perennial gardens. The massive circular driveway accommodates up to 10 cars, offering convenience and elegance. Located on a private, dead-end street in the highly desirable Etobicoke neighborhood, this home combines tranquility with prime accessibility. You'll be just minutes away from top-rated schools, grocery stores, Highway 401, TTC transit, and parks. **EXTRAS** *main heat is hot water, auxiliary heat is forced air, 3 AC units as there are 3 different cooling zones* (id:60626)
Royal LePage Real Estate Services Ltd.
437 16th Avenue
Richmond Hill, Ontario
Prime Development Opportunity in the Heart of Richmond Hill! Located directly on 16th Avenue, this exceptional property presents a rare chance for redevelopment or land assembly. With a generous lot size of 82 x 315 feet, it offers endless potential for residential, commercial, institutional, or mixed-use development.Positioned in a thriving growth corridor, surrounded by established and emerging communities, this site is ideal for developers, investors, or institutions looking to make a strategic acquisition in one of Richmond Hills most dynamic and fast-growing areas.Whether you're envisioning a large-scale residential project, a private school campus, or a landmark commercial build, the flexibility and location of this parcel make it an unparalleled investment.Extras:Legal Description: PT LT 18 PL 3806 MARKHAM AS IN MA51386 ; RICHMOND HILL (id:60626)
RE/MAX Hallmark Realty Ltd.
599 Lakeside Avenue
Mississauga, Ontario
Victorian Elegance Overlooking Lake Ontario Steps to the Beach, Yacht Club, and Lakefront Promenade. Welcome to this extraordinary David Small-designed Victorian home, offering sweeping views of Lake Ontario and a lifestyle of unparalleled convenience and charm. Just across the street from a pristine sandy beach and mere steps from the scenic lakefront promenade, this home beautifully marries classic Victorian architecture with modern luxury offering approximately 4700 sq.ft. of living space. Step inside to discover 9-foot ceilings on the main level, where an airy, sun-drenched open-concept layout provides the perfect setting for entertaining. The expansive kitchen flows effortlessly into a spacious great room with a cozy gas fireplace ideal for family gatherings or intimate dinner parties. Enjoy your morning coffee or evening sunset views from the large wraparound terrace, where the lake serves as a stunning backdrop. Upstairs, you'll find three generously sized bedrooms, with the potential for a fourth, offering ample space for families or home offices. The expansive lower level offers a spacious recreation room, and a generous-sized games room with ample storage space. Keep it as is, or easily add an additional bedroom & bathroom. Outdoor enthusiasts will appreciate the proximity to the beach, where you can paddle board, canoe, or cycle, while the private backyard oasis, complete with a saltwater pool, and entertainment patio invites relaxation without ever having to leave home. Conveniently located just 20 minutes from downtown Toronto, the Port Credit GO Station, Pearson Airport, and world-class hospitals, this home makes commuting a breeze. Highly rated schools are nearby, including Alan A. Martin, Mentor College, Blyth Academy. Enjoy the added benefit of walking to trendy shops, restaurants, the Port Credit Yacht Club, and the historic Adamson Estate. This is more than just a home...its a lifestyle by the lake. (id:60626)
Royal LePage Real Estate Associates
4032 Ripple Road
West Vancouver, British Columbia
Welcome to a stunning 3,200 sqft home in Bayridge with ocean views from Point Grey to Vancouver Island. The property sits on an oversized 13,504 sqft lot, boasting a level entry and no power lines obstructing the view. The main level features a living room, family room, kitchen with a large island, and an eating room with access to a deck and beautiful backyard. Upstairs, you'll find four bedrooms, and the lower level offers a bright multifunctional room. Located in the top-rated West Bay and Rockridge High School catchments, this property is perfect for investment or living. Don't miss out on seeing it for yourself! DON'T WALK ON THE PROPERTY WITHOUT NOTICE! PLEASE MAKE APPOINTMENT FOR ANY VIEWING. (id:60626)
Sutton Group-West Coast Realty
4350 26 Highway
Springwater, Ontario
Welcome to this secluded custom Timberframe retreat, set on nearly 100 acres of pristine land surrounded by mature trees, farmland, and a tranquil pond. This architectural gem showcases soaring 28 ceilings, a dramatic floor-to-ceiling fireplace, and an open-concept layout filled with natural light. The main floor offers a spacious bedroom and mudroom with shower, while the loft-style primary suite boasts an 18 ceiling and skylights. A 1,300 sq. ft. wraparound deck extends the living space outdoors, leading to a true backyard oasis complete with a newer inground pool (2021) and hot tub.With 3,328 finished square feet, the fully finished walkout basement provides excellent in-law suite potential, featuring two additional bedrooms, a large recreation room, office, bathroom, and the option for a second kitchen. This property offers endless lifestyle and investment opportunities whether as a private family retreat, a short-term rental destination, or future development potential. Just minutes from Wasaga Beach and a short drive to Barrie and Collingwood, this is a rare chance to live in your own private paradise while securing an exceptional long-term investment. (id:60626)
Right At Home Realty
7303 Hudson Street
Vancouver, British Columbia
Hudson 8 blends contemporary design with classic heritage architecture in South Granville. Created by KiND Development, AMA Arch., and Evoke Int´l, this boutique townhome faces NWS, offering bright, spacious rooms and a smart layout. Featuring a neutral palette, radiant in-floor heat, and an HRV system for comfort, the home also boasts a large kitchen with double French doors opening to a landscaped patio. With 2 bedrooms, a family room/den, and a primary suite with a balcony and skylit bath, it´s minutes from Churchill High, Laurier Elementary, and Oakridge Centre. (id:60626)
Luxmore Realty
2372 132 Street
Surrey, British Columbia
Welcome to this beautiful 3,358 SF custom home on a 14,723 SF lot in South Surrey's coveted Elgin area. The main floor offers formal living & dining rooms, an eat-in kitchen, sitting area, stylish wine room, home office and lovely primary suite. Dual staircases lead to 3 generous upper bedrooms with ensuites. Enjoy the private, backyard oasis with a skylit covered patio area, built-in BBQ, hot tub, impeccably maintained inground swimming pool and pool house with bath and change room. Close to Crescent Park, scenic trails, and top schools Chantrell Creek & Elgin Park. Location, comfort and lifestyle.this is home! (id:60626)
Macdonald Realty (Surrey/152)
4251 Coldfall Road
Richmond, British Columbia
Large 70x140 (9,800 square ft ) corner lot in prime Boyd Park luxury homes area. Custom built with 4,190 sqft. solid home. Very bright and excellent layout, quality material & workmanship with lot of granite and hardwood floor and well maintained. Features 6 bedrooms, 6 baths and 4 ensuites, cross hall design with grand 18' high ceiling foyer and elegant living room, 9' ceiling on both levels. Media room, den, gourmet kitchen ,wok kitchen, family room and nice sunroom. UPSTAIR 5 bdrm, hugh size master bedroom with big ensuite and balcony. A/C, radiant heat, PARK-LIKE GARDEN with private fenced yard and security gate. Close to Grauer Elementary and Hugh Boyd Secondary. Open Sun Nov.9 2:30 to 4:00pm (id:60626)
Royal Pacific Realty Corp.
349 E 24th Street
North Vancouver, British Columbia
Fall in love with this meticulously maintained, fully renovated 1947 character home, cherished by the same owners for 33 years. With 4 beds, 3 baths, and nearly 1000 square ft of sunny, south-facing two-level cedar decks with hot tub & gazebo, it´s designed for gatherings and relaxed indoor/outdoor living. A chef´s kitchen with gas stove opens to the family & dining room, creating the heart of the home. Enjoy the charm of the w/b fireplace, custom wood windows, hardwood floors & gorgeous gardens with fruit trees while also appreciating modern updates like AC & a 1 bdrm suite. This quiet & private property is steps to the Green Necklace & new rec center, and walking distance to Lonsdale shops. The generous lot with lane access offers coach house potential. Open Sat Nov 8 2-4 pm. (id:60626)
Oakwyn Realty Ltd.
909 W 18th Avenue
Vancouver, British Columbia
Excellent Douglas Park family home on quiet treed street with legal, 2 bedroom mortgage helper. This 2700 sqft house is extremely solid as it has been lifted, reinforced and placed on driven piles providing a very stable foundation. The main and top floors are a wonderful 3 bedroom, 2 bathroom home with large living and dining rooms, original fir floors, gas fireplace & laundry. Lifting created a full height, legal 2 bedroom, 1 bathroom suite on the ground level. The original staircase is still intact to easily join the two levels back into one home if desired. Lovely manicured gardens and patios, and one year old roof. Steps to Douglas Park, Heather Park, Oak and Cambie shopping and restaurants. (id:60626)
Stilhavn Real Estate Services

