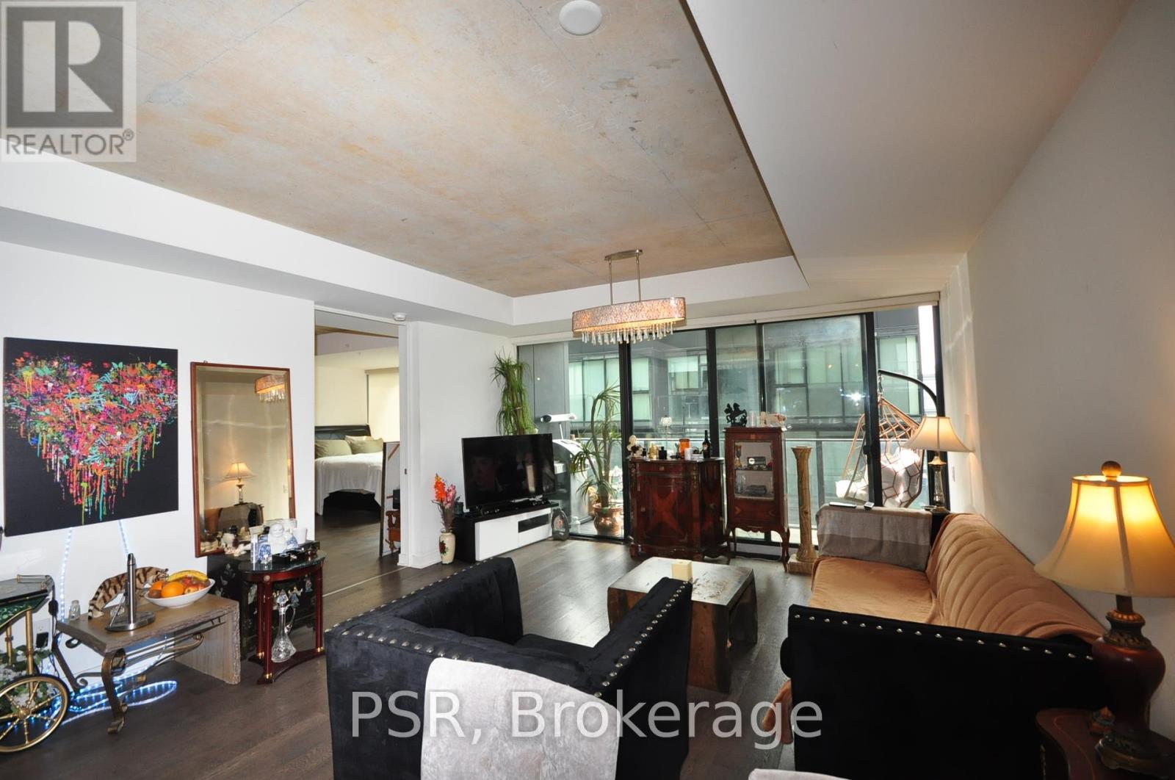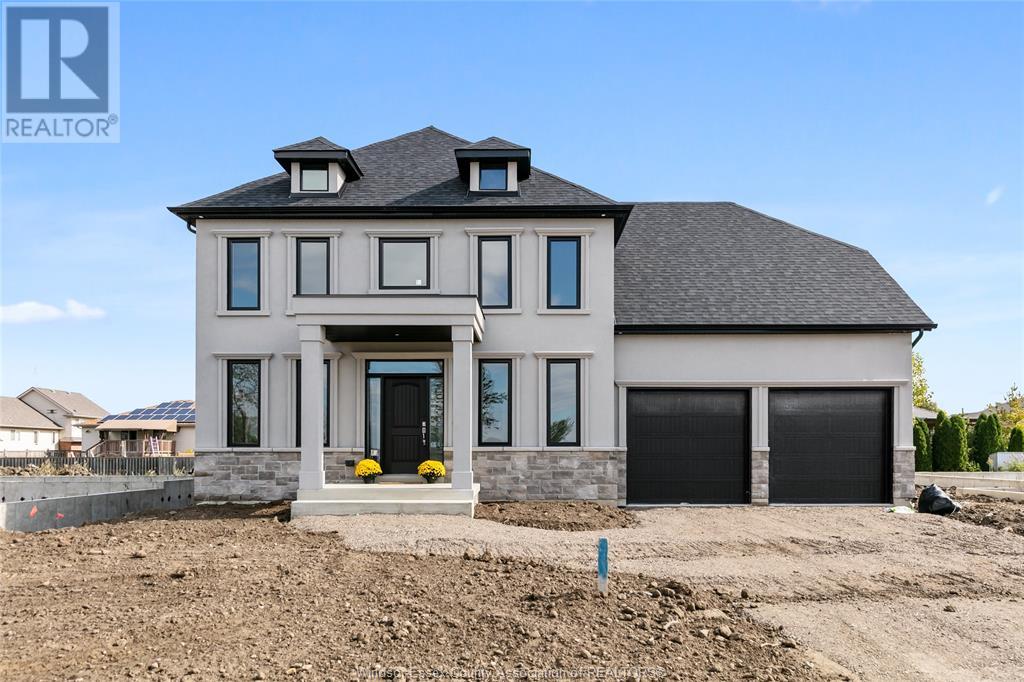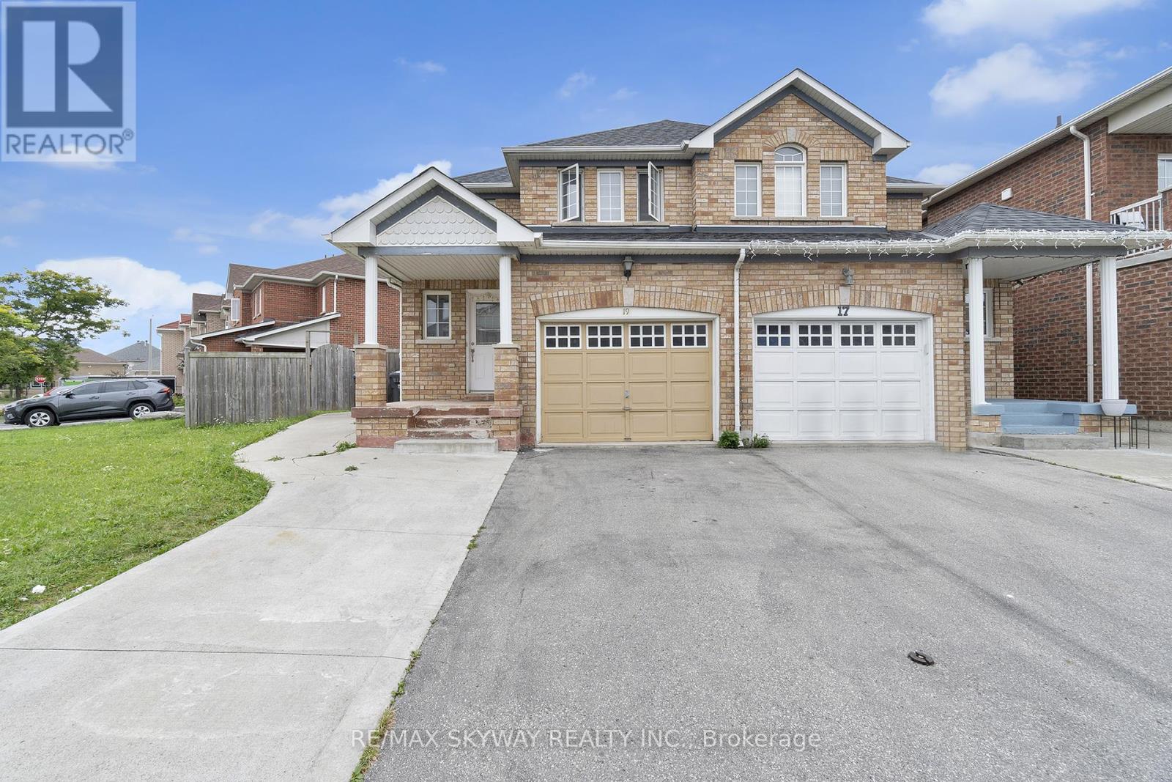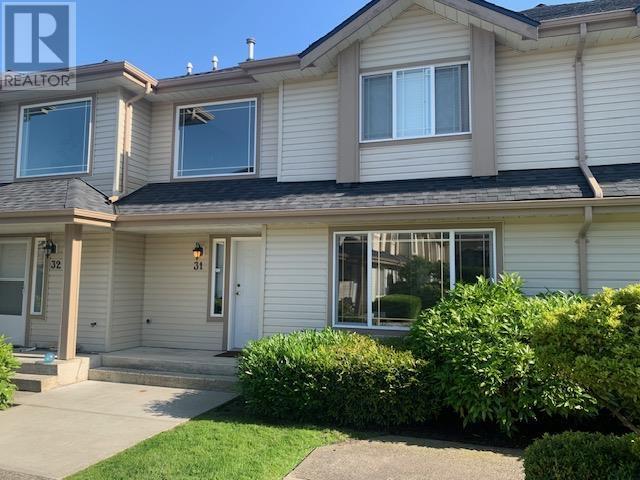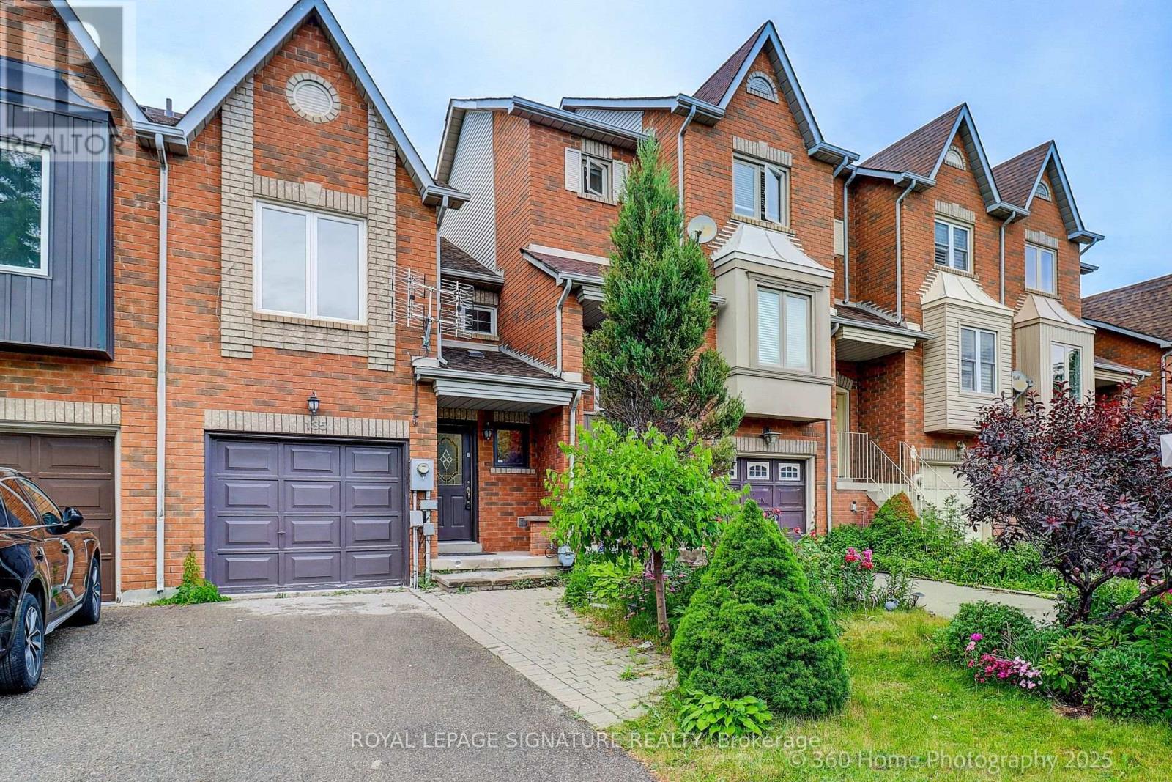128 6109 W Boundary Drive
Surrey, British Columbia
Welcome to Lakewood Gardens in Boundary Park, a serene subdivision featuring a picturesque lake perfect for leisurely walks. This charming 3 bed + 2.5 bath home boasts new windows + fresh exterior paint, enhancing its curb appeal. Inside, you'll find a spacious and bright layout, highlighted by elegant white cabinets in the kitchen. The inviting family and dining room showcases a cozy gas fireplace, perfect for those chilly evenings. The primary bedroom is generously sized, complete w/ensuite + two additional bedrooms for family or guests. This home combines comfort + functionality. Enjoy convenient access to nearby shopping, transit, and schools. Don't miss this opportunity to make this lovely home your own! No age restrictions! (id:60626)
RE/MAX Performance Realty
1009 - 629 King Street W
Toronto, Ontario
Thompson Residences in the heart of King West where luxury meets lifestyle. This oversized 1-bedroom suite offers open-concept living with soaring exposed concrete ceilings, floor-to-ceiling windows and modern finishes.The great layout features a designer kitchen with integrated appliances, a large living/dining area perfect for entertaining as well as a-walkout to large balcony with BBQ gas line hookup, an elegant bathroom and tons of storage in the extra large closetSituated in one of Torontos most popular condos with 24/7 concierge, a world-class gym, and Lavelle rooftop pool and bar.Located in one of Torontos most vibrant neighbourhoods with everything at your fingertips, surrounded by the best restos, lounges and cafes. Steps to multiple grocery stores (Metro, Farm Boy), the LCBO, The Well,Waterworks Food Hall and more. You'll have multiple TTC options at your front door! A short walk to the Financial District, Queen West, Stackt Market, Lakefront trails, Kensington Market, China Town and the Ossington Strip.Parking And locker included. (id:60626)
Psr
688 Highview Road
Pickering, Ontario
Fantastic Opportunity in the Heart of Pickering All-Brick 4-Bedroom Home!A great way to get into the market! This solid, all-brick 4-bedroom home offers incredible value and endless potential. Featuring a family-friendly floor plan with open-concept living and dining areas plus a separate family room perfect for both entertaining and everyday living.Upstairs, the spacious primary bedroom includes a private ensuite, while the additional bedrooms are bright and generously sized. The unfinished basement offers a blank canvas to create the space that suits your needs a home gym, media room, income suite, or more.Walk to the highly rated Highbush Public School, shops, parks, and public transit. Commuters will love the easy access to the GO Station, Hwy 401, and 407.Don't miss this opportunity to update, customize, and watch your investment grow! (id:60626)
Homelife/miracle Realty Ltd
245 Charles
Essex, Ontario
INTRODUCING SIGNATURE HOMES WINDSOR ""THE MILAN”. THIS 2 STY DESIGN HOME IS APPROX 2450 SF AND FEATURES GOURMET KITCHEN W/LRG CENTRE ISLAND FEATURING GRANITE THRU-OUT AND LARGE WALK IN KITCHEN PANTRY. OPEN CONCEPT FAMILY ROOM WITH UPGRADED WAINSCOT MODERN STYLE FIREPLACE. FRONT FORMAL DINING ROOM AND OFFICE. 4 UPPER LEVEL BEDROOMS ALL WITH WALK IN CLOSETS. STUNNING MASTER ENSUITE WITH TRAY CEILING, ENSUITE BATH WITH HIS AND HER SINKS AND CUSTOM GLASS SURROUND SHOWER WITH GORGEOUS FREE STANDING TUB. CALL TO INQUIRE TODAY, SIGNATURE HOMES EXCEEDING YOUR EXPECTATIONS IN EVERY WAY! LOTS AVAILABLE IN THIS DEVELOPMENT ARE LOT 15-17, 28-31. PHOTOS AND FLOOR PLANS NOT EXACTLY AS SHOWN, PREVIOUS MODEL. (id:60626)
Manor Windsor Realty Ltd.
2320 Maynard Street
Halifax, Nova Scotia
This home was completely rebuilt from the foundation up! This 3-bedroom, 2.5-bath home blends quality construction with a mix of both modern and traditional finishes. The craftsmanship speaks for itself. Hardwood flooring, a spacious custom kitchen, luxurious bathrooms, beautiful mouldings & paneling are all complimented by all the best in mechanical systems including the ducted heat pump which provides year-round efficiency in heating and cooling. The main floor features a functional flow with spacious living and dining areas with kitchen, laundry and a half bath. Upstairs, you'll find three well-sized bedrooms, a bathroom with double-vanity, and a primary suite with its own bathroom and oversized closet. The kitchen leads to a fully fenced yard offering space for children, lounging and entertaining. 1 private laneway to the rear yard allows easy access to a fully fenced and protected with a gate to ensure pets and children remain safe. All major systems, finishes, and mechanicals are brand new -Inside and out - just move in and enjoy! (id:60626)
Press Realty Inc.
19 Rednor Drive
Brampton, Ontario
Welcome to 19 Rednor Drive, Brampton a beautifully renovated semi-detached home in the desirable Brampton East community, offering the perfect blend of comfort, style, and income potential. This spacious property features a main unit with 3 bedrooms, 2.5 bathrooms, and a private laundry; complimented by a fully finished 1-bedroom 1 washroom basement apartment with a separate entrance and a 2nd private laundry, ideal for rental income. Recent upgrades include smooth ceilings, premium vinyl flooring, quartz counter tops, modern kitchen cabinetry with stone back splash, LED lighting, and updated electrical and plumbing. The home boasts two separate laundry areas (main floor and basement), a roof replaced in 2019, and a large 7,465 sq ft lot with concrete walkways and a wide side yard, offering potential for a future garden suite to boost your rental income. Parking is abundant with a garage and3-car driveway. Located near top schools, parks, shopping, and transit, this move-in-ready home is perfect for families or investors seeking a turnkey opportunity in a prime Brampton neighborhood. (id:60626)
RE/MAX Skyway Realty Inc.
B31 3075 Skeena Street
Port Coquitlam, British Columbia
Welcome Home to the Riverwood Townhouses. Located in the desirable Riverwood neighbourhood. This fine 2 level home offers 3 spacious bedrooms and 2.5 bathrooms. You'll love the oversized living room with adjoining dining space. If cooking is your dream, you'll enjoy the family sized kitchen that offers lots of cupboards and counter space. There is an island overlooking the cozy family room that features a gas fireplace, perfect for those cool winter nights. Go out the back door and you'll find a fenced yard, a great place to do your BBQing. You can keep your car safe in the double detached garage that is accessed from a paved lane. Living here you will be close to all schools and shopping at Fremont Village, Costco, Walmart etc. Call today for a personal tour. (id:60626)
Royal LePage Sterling Realty
4 Sunnyvale Gate
Brampton, Ontario
Opportunity to own this well-maintained home in desirable Brampton location situated on a family-oriented neighbourhood surrounded by 2 beautiful parks, Lake of Dreams Park and Trailsidet Park. Perfect for growing families and first-time home buyers.This home offers 3 bedrooms and 4 bathrooms with a finished basement. Features include hardwood floors on main, 9 ft ceilings on main, direct access to garage, fireplace in living room, paved backyard, and parking up to 6 cars.Short walking distance to major plaza with grocery & restaurants. Easy access to transit with bus stop at your doorstep. Nearby Brampton Civic Hospital and Brampton Business Park.Move in as is or opportunity to paint your own blank canvas. This home is looking for a new family to call it home. (id:60626)
Century 21 Heritage Group Ltd.
19 Martini Drive
Toronto, Ontario
Welcome to 19 Martini Drive, Toronto! This charming semi-detached solid brick home has been loved and meticulously maintained by the same family for over 60 years! This home is located in a quiet family-friendly neighbourhood close to all major amenities - schools, shopping, restaurants, transit, places of worship, hospital and Highways 400 & 401. This home features two expansive bay windows - one on the main floor in the spacious living room and the other on the second floor in the spacious primary bedroom making both rooms bright and sunny. The open concept kitchen/dining room features a large eat-in kitchen and custom cabinetry spacious for all your day-to-day pantry needs! It also features a large picture window, bay window and sliding door - all making the kitchen/dining area great for letting in fresh air and natural light. The sliding door allows for easy access to a spacious private covered deck - perfect for your morning coffee! A detached over-sized garage, a large fully-fenced yard that backs onto a schoolyard and plenty of parking for 4 cars on the concrete driveway plus 1 car parking in the spacious garage. The main floor also features a three piece washroom with shower and plenty more closet space for all your storage needs. The second floor features three bedrooms, a four piece washroom with tub and a linen closet. The living room and the three bedrooms feature hardwood floors. The fully finished basement with large above-grade windows allows for plenty of sunlight to brighten the basement. There is also a spacious laundry room on the lower level with more storage space. New blinds and freshly painted. This home is Move-In Ready! Roof 2019, Furnace and Air Conditioner 2018, Hot Water Heater 2018, Dishwasher and Stove 2018, Fridge 2022, Window Coverings 2024. **EXTRAS** Existing fridge, stove, dishwasher, washer, dryer and freezer (in basement). Central vacuum, all electric light fixtures, all window coverings and garage door opener and remotes. (id:60626)
Right At Home Realty
#27 54108 Rge Road 280
Rural Parkland County, Alberta
Beautiful 2168 Sq. Ft. country home built in 2009 situated on 3.68 acres. The Chef's Kitchen faces an open concept great room/dining with 21 Ft. high pine ceilings, 2 large chandeliers, 6.5 ft high stone wood-burning energy efficient fireplace with 6” thick timber mantle and sides. Featuring 4 bedrooms plus den (or 5th bdrm), 3 full baths including Master 5 pce. ensuite with double sinks, claw foot soaker tub, steam shower, and toilet closet plus fully finished basement (1263 sq. ft.). Arctic spa Hot tub 4 car garage with attic storage, insulated and drywalled, the middle bay is heated. Crescent-shaped driveway and additional paved parking for 8 or more cars. Professional grade extensive, low maintenance landscaping all around the house with paving stone fire pit area and pergola. 12 ft. wide wraparound deck on 3 sides of house perfect for entertaining large groups or just lounging, including 21 ft. of covered decking on back of house for barbecuing, eating, and conversation in the shade. (id:60626)
Royal LePage Arteam Realty
19 Finch Crescent
Osoyoos, British Columbia
LOCATION! LOCATION! LOCATION! Quiet neighborhood, great location, right in downtown Osoyoos, WALKING DISTANCE to the LAKE, the BEACH, and all other amenities. Extra-spacious, high quality newer home, completely re-build in 2009, by reputable builder Mark Koffler, features lots of ""extra's"" like 2 high efficiency (96%) furnaces, 2 heat pumps, gas outlets on all 3 decks for BBQ or heaters, instant hot water on all taps, tandem 40ft long garage and separate RV/boat parking plus additional parking. The main level features a spacious foyer, an expansive living room, dining room and kitchen with gas stove, walk-in pantry, island and water purification system, and a guest bedroom. The master bedroom with fireplace, en-suite, walk-in closet & private deck, plus 2 more bedrooms and an extra bathroom, are all on the upper level. The lower level, ideal for an in-law suite, features a spacious family room with gas fireplace, large rec room and another guest bdrm, bathroom, and mechanical room. (id:60626)
RE/MAX Realty Solutions
135 Kelso Crescent
Vaughan, Ontario
Stunning Freehold Townhome in Prime Maple Location !Major renovations just completed, including: Brand new CUSTOM BUILT modern kitchen with Quartz counters, Quartz backsplash, and new flooring throughout Freshly painted main floor; popcorn ceiling removed and replaced with smooth ceilings & new pot lights Upgraded primary ensuite with sleek new shower, (vanity, vanity top, faucet, brand-new shower panel and shower's finishings ( wall, floor, rain shower) Recently upgraded second bathroom; brand-new vanity, vanity top, and faucet in powder room, All new outlets and light switches Brand New Washer and dryer. Stylish epoxy flooring in laundry and porch areas Functional layout with 3 bedrooms & 4 bathrooms. One garage plus 2 parking spots on the private driveway. South-facing home which helps snow to melt quickly in winter! Move-in ready home in a family-friendly neighborhood. Just a 5-minute drive to Major Mackenzie Hospital and Canada's Wonderland, 10 minutes to Vaughan Mills Mall, and steps to Longo's and shops. Close to schools, transit, parks, and all amenities! A must-see opportunity you don't want to miss! (id:60626)
Royal LePage Signature Realty


