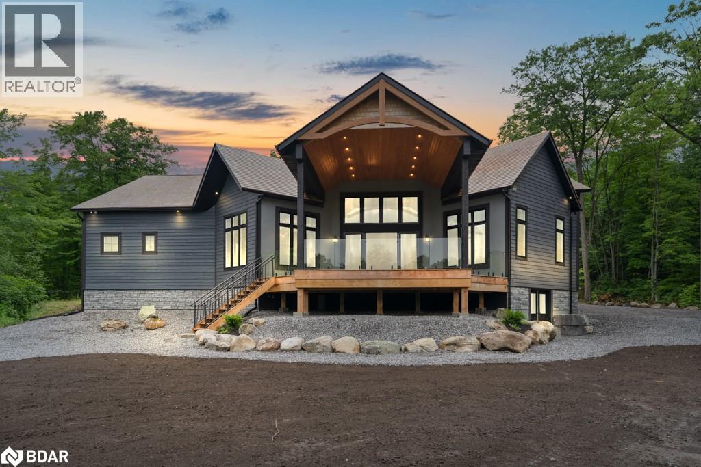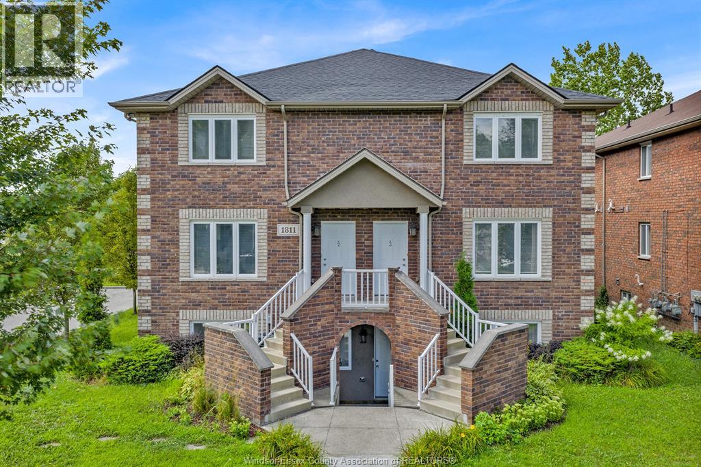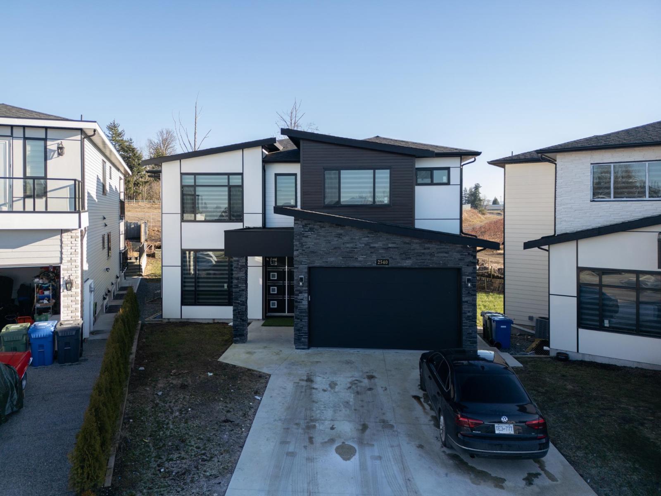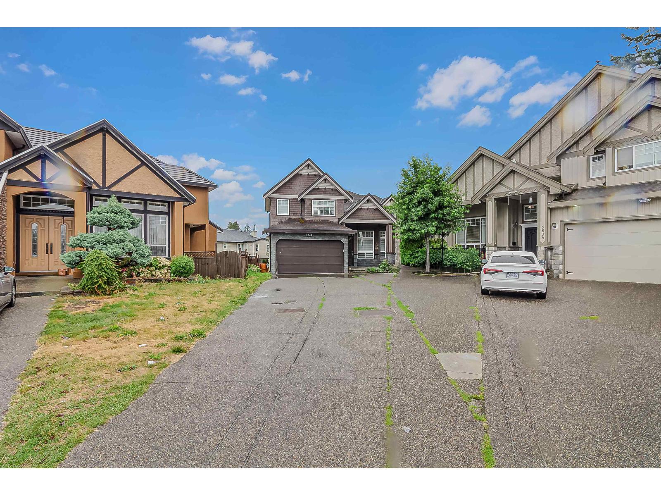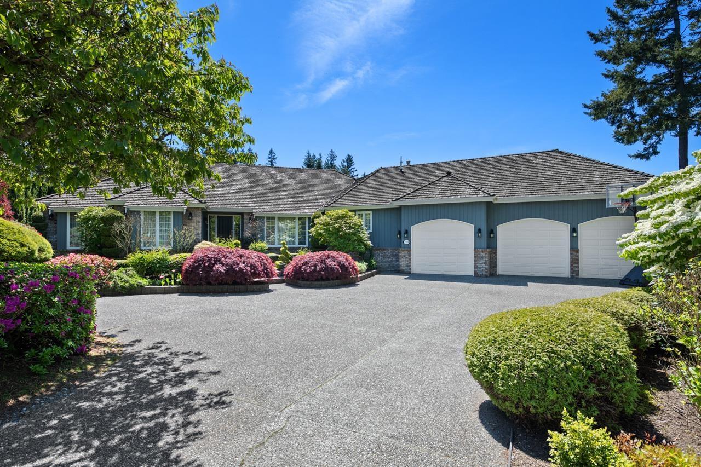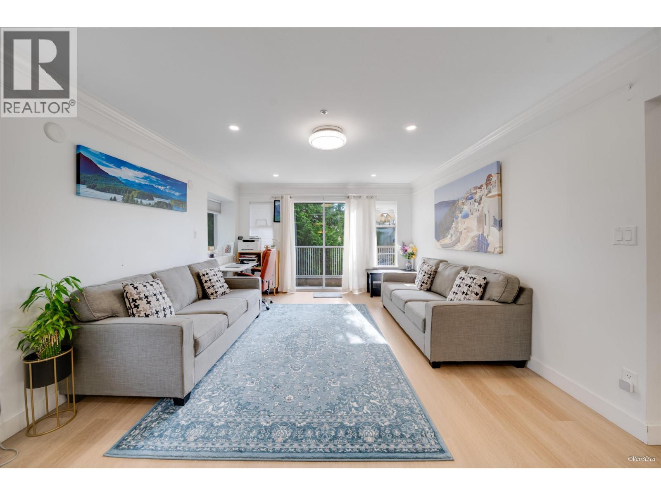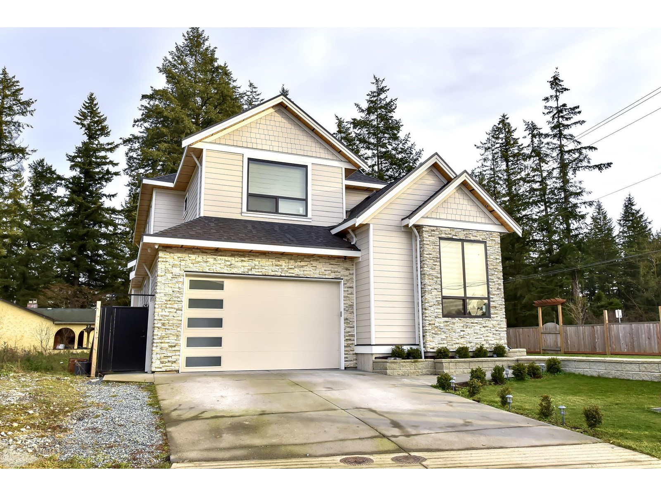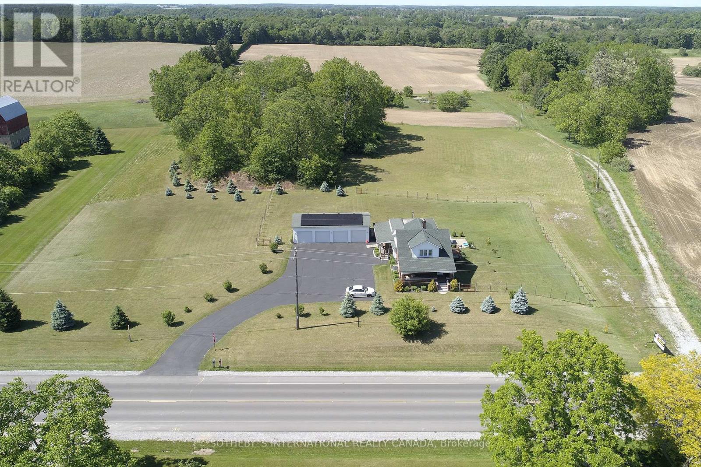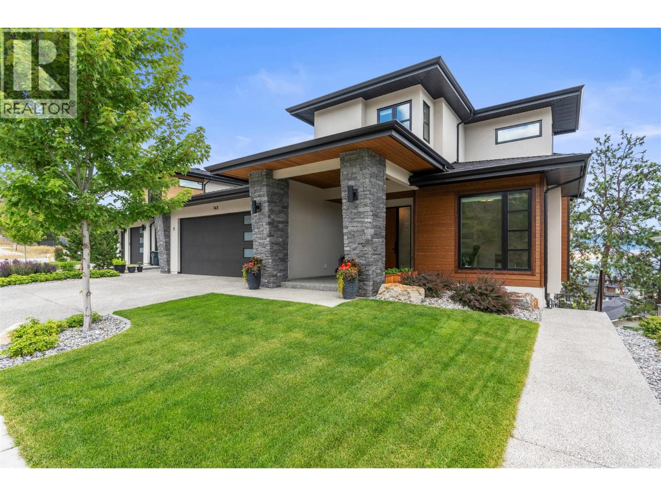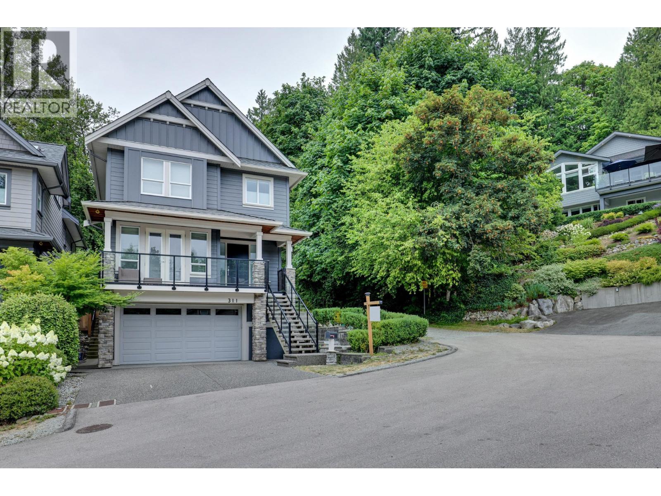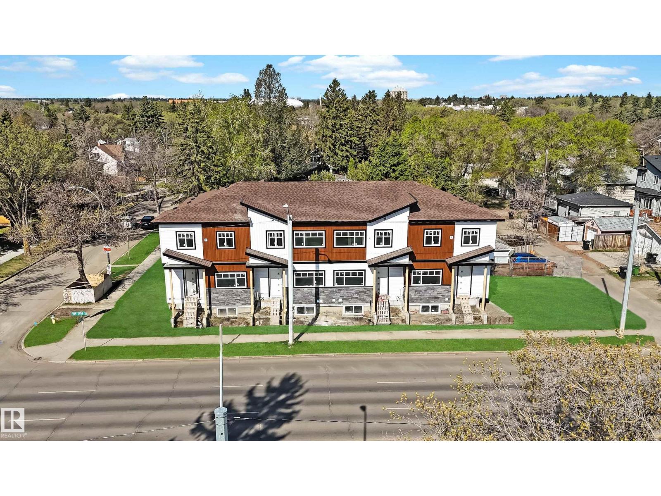4805 Muskoka District 169 Road Unit# 6
Muskoka Lakes, Ontario
Experience luxury in nature at this brand new home in the prestigious Oviinbyrd Private Golf Club- Top 100 Golf Clubs in Canada. Enjoy 275 feet of Cassidy Lake frontage in this ICF-built, energy efficient home. This 2831 sq ft space features high ceilings, a stone fireplace, sunlit rooms with lake views, 4 large bedrooms and high end finishes. The main room's focal point is a full height fireplace, framed by timber and 16 foot cathedral ceilings. Spacious primary bedroom boasts his and her walk-in closets and a lavish ensuite. Two more bedrooms have private washrooms. Bonus rooms serves as office or fourth bedroom. The kitchen, an entertainer's dream, flows into a dining room with antler light fixture, wine cooler and opens up to a deck overlooking the lake. Oversized windows throughout provide an abundance of light offering a majestic nature's paradise lifestyle with the most stunning and serene views across the lake. An oasis of outdoor living compliments the home. Prime West exposure provides great afternoon sun and guaranteed spectacular sunset views to end your days in Muskoka. Property comes with deeded access to the main part of Cassidy Lake with shared boat launch and docking where you can enjoy swimming, fishing, boating and paddling. This ICF built home is energy efficient and comes complete with 2 car garage with an electric car charger. LUTRON automated blinds, high end appliances and landscape lighting throughout the property. Option to upgrade and customize your outdoor living space to install a jacuzzi spa of your choice on the deck and a pool next to the massive ground level walk-out basement for a price to be discussed upon request. (id:60626)
Sutton Group Quantum Realty Inc.
1811 Northway Avenue
Windsor, Ontario
This investment opportunity stands out with a strong 7% cap rate, making it highly attractive for income-focused investors. This 6-plex is meticulously designed and built with high-quality materials and innovative soundproofing technology, delivering superior noise reduction and enhanced tenant comfort. Located in a prime, highly accessible area, the property benefits from proximity to the University of Windsor, St. Clair College, as well as Belle wood Public School & Massey High School, major highways including direct routes to the USA, and nearby amenities like hotels, shopping centers, and downtown. Walking distance to public transportation further adds to its desirability. All units are separately metered with owned water heaters, enabling efficient property management. The property features parking for each 1 unit & additional visitor parking, and an aluminum shed. For more info and private viewing, contact Listing Agent. (id:60626)
Pinnacle Plus Realty Ltd.
2540 Terminal Court
Abbotsford, British Columbia
!!!BEST LOCATION IN WEST ABBOTSFORD!!! ** 3 STORY HOME**Your new home search stops here! BIG HOUSE Approx. 5700 sqft WITH PRIVATE YARD Beautiful custom built New mega home in NEW SUBDIVION. High end finishing with crown moulding, modern lights, Designer color scheme, big kitchen and spice kitchen with high ceiling & Great open layout. . MAIN Floor has Living and family areas with 2 KITICHEN with BEDROOM ON Main floor as well And UPPER FLOOR has 5 BEDROOMS with 4 Full bath including (3 MASTER bed ) BASEMENT FLOOR has 5 Bedrooms with 2 Fully Bath with separate entrance. Do not miss your change to occupy this beauty. Call for your private appointment to vie (id:60626)
Investa Prime Realty
6842 131 Street
Surrey, British Columbia
6200 sqft lot and 4300 sqft house incl garage. Best location in West Newton area, 4 bedrooms, 3 full baths up, spice and main kitchen with granite counters, den on main with 2 suites (2+1 bedrooms). Lots of extraordinary features like living room fireplace mantle, granite entry and kitchen, granite counters on main floor, stainless steel appliances, expensive chandeliers, huge spice kitchen, expensive carpet upstairs and real hardwood in living and dining area, main master with jacuzzi, shower and double sink, totally walkout basement suites, long driveway for 7 car parking plus double garage. Close to all amenities.TWO LAUNDERIES for main and basement.Partly finished shed(additional storage). (id:60626)
Oakwyn Realty Ltd.
464 Grainger Road
Kelowna, British Columbia
Architectural masterpiece with panoramic views. Boldly modern and unmistakably unique, this custom-built residence is a striking architectural statement set on a private 0.62-acre lot in the hills of Glenmore with a large exterior parking area. Many commercial upgrades during construction. Solid concrete from the footings to the roof trusses. Outstanding HVAC system - this home is extremely energy efficient. Designed by Nesbitt Originals, the exterior features geometric symmetry, double metal-clad entry doors, and a reflective motif that sets the tone for what’s inside. Vaulted ceilings and walls of windows flood the main level with light and frame breathtaking valley and mountain views. Over 4,000 sq. ft. of porcelain tile flooring is paired with 6 inch base tile and granite accents throughout, offering a sleek, contemporary canvas. The main living area is anchored by a 3-sided gas fireplace, while the chef’s kitchen boasts granite countertops, Sub-Zero refrigeration, a 5-burner gas cooktop, and Dacor appliances—wrapped in seamless, 180-degree laminate cabinetry. Downstairs, two deluxe bedroom suites are complete with spa-inspired ensuites with two sinks in the primary, walk-in showers, and custom built-ins. A dedicated office, jetted Jacuzzi room, and radiant in-floor heating throughout the lower level. This is a prime location in Glenmore just minutes to downtown. (id:60626)
Unison Jane Hoffman Realty
2279 130a Street
Surrey, British Columbia
Sprawling 3,274 SF rancher on completely private 14,810 SF South/West exposed fully fenced manicured hedged property. Circle driveway, triple garages. Quiet, peaceful cul-de-sac. Three large bedrooms/three full bath. Hardwood floors, primary suite on main. Kitchen features: Prof Wolf n/gas range, venting & wall oven. Full size Sub-Zero wine fridge, fridge and freezer plus fridge drawers integrated into the custom kitchen cabinets. Massive island with thick granite surfaces. Formal dining, living room and family room. Three natural gas fireplaces, ample storage options. Irrigation front & back, greenhouse, retractable awnings. School Catchments: Crescent Park Elementary & Elgin Park Secondary. New roof, hot water tank & H/e furnace. Seller wants a December 1 Completion-Possession. (id:60626)
Hugh & Mckinnon Realty Ltd.
707 E 63rd Avenue
Vancouver, British Columbia
A rare opportunity to own an upgraded corner-lot home in great Van East location! This spacious 8-bed 5-bath residence sits on a 4,395 sqft lot, features three self-contained rental suites, offering excellent mortgage helper with great rental income. In 2024, the home was updated with brand-new stainless steel appliances, laminated flooring, a high-efficiency on-demand hot water system, heat pump with air conditioning-ensuring comfort and energy efficiency, radiant heating thru out the house. Ideal for families and investors this property provides flexibility, modern living, and income potential in one of Vancouver East best neighbourhood. Centrally located near schools, parks, shopping, and transit, mins from YVR and Richmond, it's a smart, move-in-ready investment you don´t want to miss! (id:60626)
One Percent Realty Ltd.
19805 32 Avenue
Langley, British Columbia
Welcome to this elegant West Coast-inspired home, offering 5,500 sqft of refined living space on a 7,850 sqft lot. The main floor features open, luminous living and dining areas, a versatile master or guest bedroom, and a cozy family room with a striking entertainment wall. The chef's kitchen is a culinary delight, with a spacious island, quartz countertops, designer backsplash, and a bonus spice kitchen. Upstairs, enjoy a loft and four bedrooms, each with ensuite baths and walk-in closets. With two mortgage helpers, built-in speakers, smart thermostats, radiant heating, AC, and steam showers, this home offers both luxury and convenience. This home combines exquisite design with practical features, making it the perfect choice for those seeking an elevated lifestyle. Don't miss this!! (id:60626)
Sutton Group-Alliance R.e.s.
589 Highway 6
Norfolk, Ontario
Development Opportunity. Located inside the development boundary on the West side of Port Dover, this property is is prime for transformation. **EXTRAS** 4.01 Acres as per GeoWarehouse and inside the urban development boundary. If developers plan is to tear down the house, client would like to take some fixtures. (id:60626)
Sotheby's International Realty Canada
145 Summer Wood Drive
Kelowna, British Columbia
Nestled in one of Kelowna’s most sought-after neighbourhoods, Wilden, this custom Fawdry Homes build features 6 bedrooms, 5 1/2 bathrooms, and a legal 1-Bedroom suite. Ideally situated just minutes from both downtown Kelowna and Kelowna International Airport this home offers both convenience and elegance. The main floor impresses with a stunning open-concept design, showcasing a soaring great room, a gourmet kitchen with a rare additional spice kitchen, a luxurious primary suite, and a grand patio perfect for entertaining and enjoying breathtaking views. Upstairs, you’ll find a generously sized bedroom with its own private ensuite, along with two additional bedrooms connected by a Jack and Jill washroom. The lower level features two additional bedrooms, each with a private washroom, a dedicated gym room, a generous storage room, and a refined bar/entertainment room. Additionally, a spacious 668 sq. ft. basement suite provides versatile living space, perfect for guests or rental income. Outside, a hot tub provides the perfect spot to relax and unwinding. With craftsmanship like this, the opportunities are endless in this exceptional custom home. (id:60626)
Royal LePage Kelowna
311 Avalon Drive
Port Moody, British Columbia
Newer home with the Best of Port Moody all in one. 7 years young, 4 bedrooms + den on quiet cul-de-sac. Steps to the Rec Centre, shopping, skytrain & Rocky Point. Large kitchen with 7' island/eating bar. Quality decor appliances & quartz countertops open to the dining room & family room, 9' ceiling, extra large pantry, laundry room & bright, open office/den on the main floor. Access the fenced rear yard from the main level to enjoy bbq's. 4 bedrooms up, 2 with ensuites & the primary bedroom has a vaulted ceiling & ensuite bath. Easy suite conversion down, in-law suite or one bedroom self-contained Airbnb unit. Peek a boo Inlet view, lots of parking, built-in vacuum, air conditioning, 200 amp power, power blinds, sprinkler system. Many extras. (id:60626)
RE/MAX Sabre Realty Group
6704 109 St Nw
Edmonton, Alberta
OCCUPANCY APPROVED! Exclusive Investment Opportunity Near the UNIVERSITY OF ALBERTA! Discover this brand-new EAST facing 4PLEX with 4 legal basement suites, thoughtfully raised to maximize natural light in the lower-level units—offering a bright and welcoming atmosphere rarely found in basement suites! This 6600+ sq.ft. property boasts an upscale interior and exterior, featuring luxury vinyl flooring on the main and basement levels, plush carpeting on the second floor, and 9 ft. ceilings throughout for a spacious feel. The modern two-tone kitchen cabinets, quartz countertops, and sleek tile-finished bathrooms elevate the elegance. Built with energy efficiency in mind, this property includes triple-pane windows, solar roof vents, 97% efficient furnace, tankless water heating etc. ensuring lower utility costs. A concrete parking pad will be completed for added convenience. (id:60626)
Maxwell Polaris

