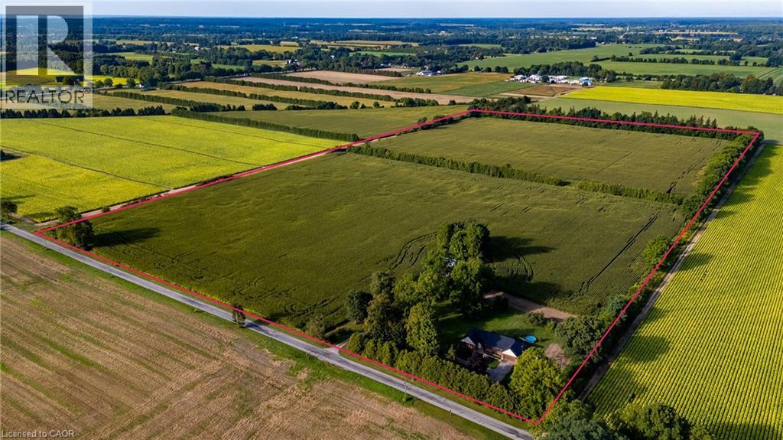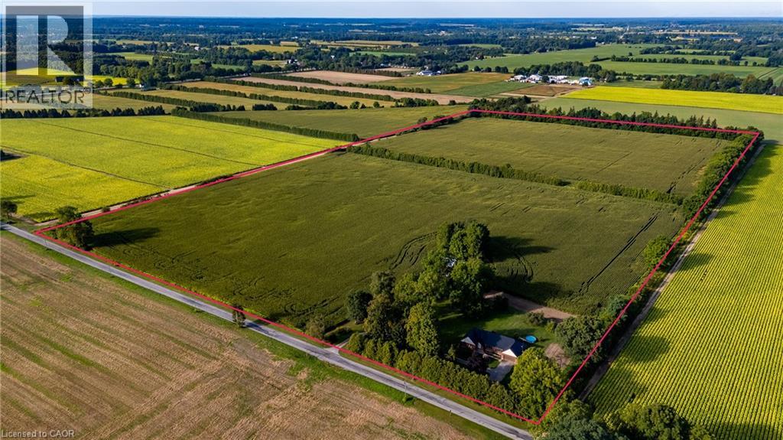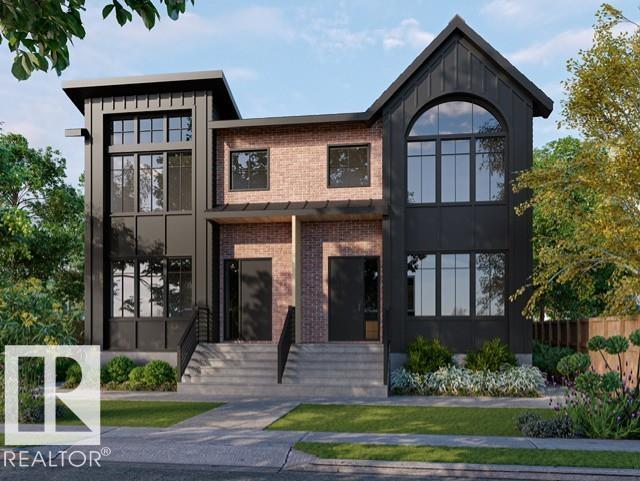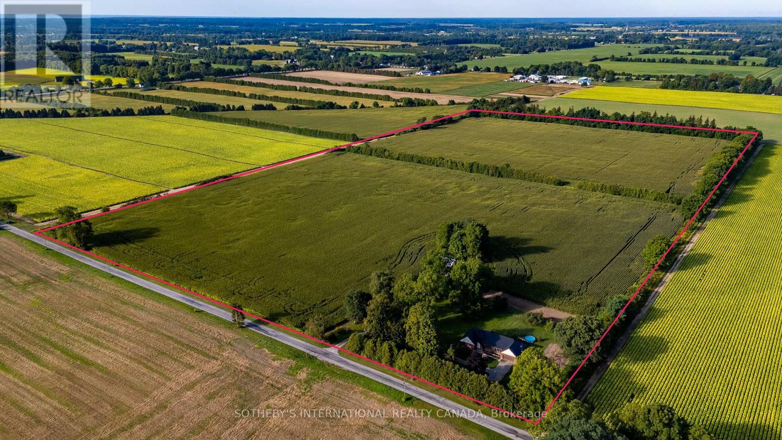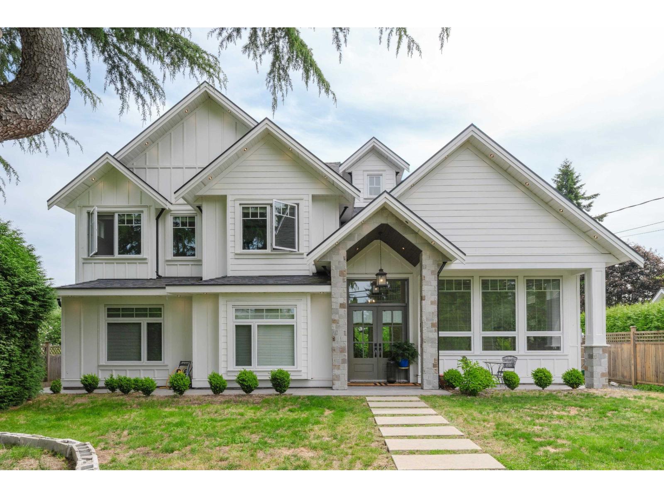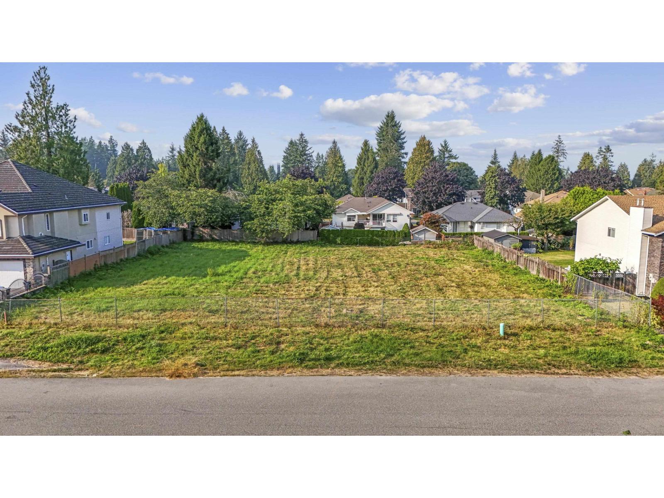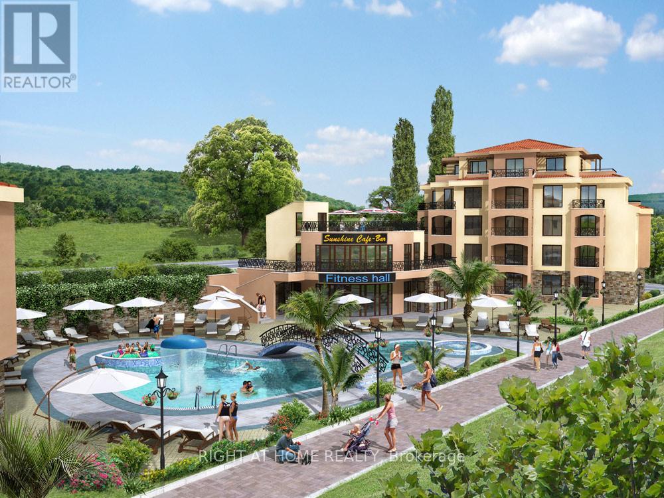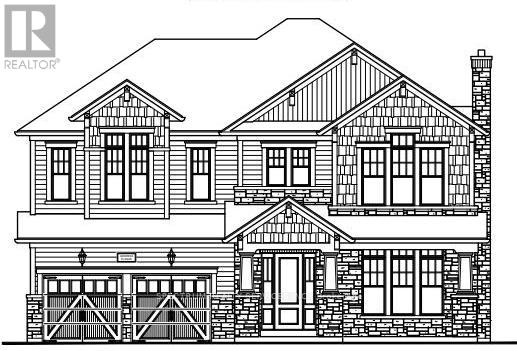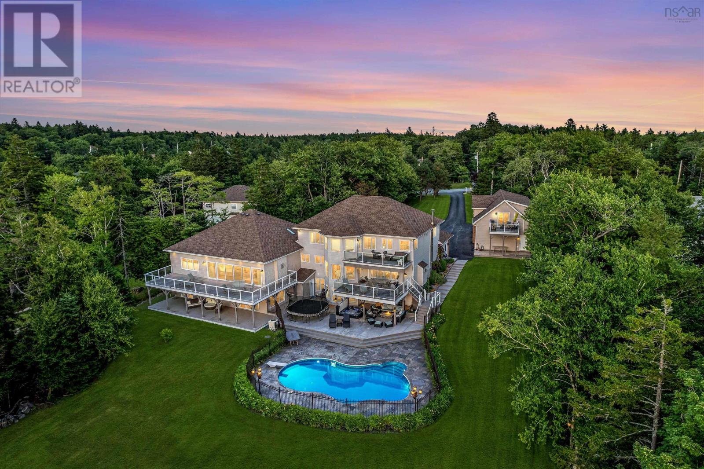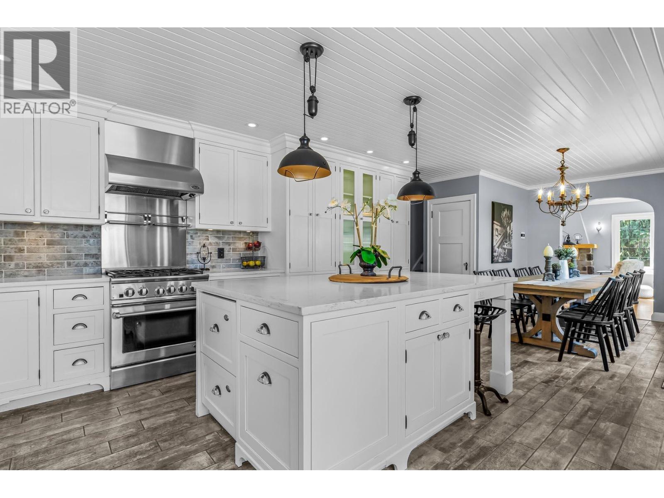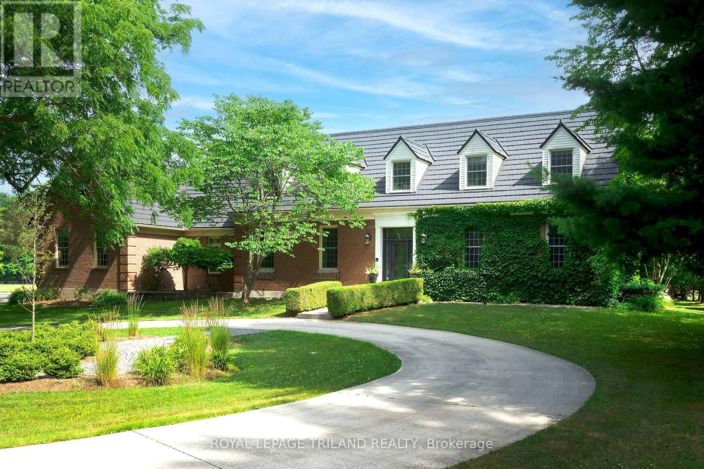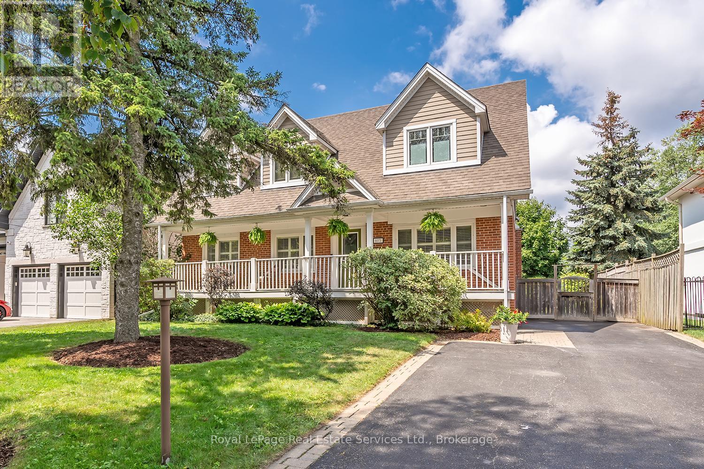54 Ryerse Road
Simcoe, Ontario
Welcome to your Private Country Oasis. Nestled on a serene country road, this charming 4 bedroom brick bungalow sits proudly on 50 acres of farmland, offering the perfect balance of privacy, productivity and connection. With the Lynn Valley Trail just steps away, you'll enjoy easy access to nature's beauty while remaining minutes from the conveniences of Simcoe. Inside, the warm and functional layout provides space for both family living and entertaining. The home features comfortable principle rooms and expansive views. An unfinished basement provides a canvas to make your own. Outside, beautiful fields, mature trees, and open skies create an idyllic setting for farming, homesteading, recreation or simply unwinding. Whether you're dreaming of growing your own food, exploring trails or embracing a slower pace of life, this property delivers a lifestyle rooted in tranquility and possibility. A rare opportunity to own acreage this close to town. Don't miss your chance to make it yours. (id:60626)
RE/MAX Erie Shores Realty Inc. Brokerage
54 Ryerse Road
Simcoe, Ontario
Welcome to your Private Country Oasis. Nestled on a serene country road, this charming 4 bedroom brick bungalow sits proudly on 50 acres of farmland, offering the perfect balance of privacy, productivity and connection. With the Lynn Valley Trail just steps away, you'll enjoy easy access to nature's beauty while remaining minutes from the conveniences of Simcoe. Inside, the warm and functional layout provides space for both family living and entertaining. The home features comfortable principle rooms and expansive views. An unfinished basement provides a canvas to make your own. Outside, beautiful fields, mature trees, and open skies create an idyllic setting for farming, homesteading, recreation or simply unwinding. Whether you're dreaming of growing your own food, exploring trails or embracing a slower pace of life, this property delivers a lifestyle rooted in tranquility and possibility. A rare opportunity to own acreage this close to town. Don't miss your chance to make it yours. (id:60626)
RE/MAX Erie Shores Realty Inc. Brokerage
9523 86 St Nw
Edmonton, Alberta
Luxury 4plex in Desirable Strathearn | 8 Fully Self-Contained Units | High-End Finishes Throughout. An exceptional investment opportunity in one of Edmonton’s most sought-after neighborhoods – welcome to this MLI Select Approved luxury 4plex in the heart of Strathearn, steps to the LRT, Designed with both functionality and elegance in mind, this newly built property includes 4 spacious townhomes, each with a separately metered basement suite, for a total of 8 fully self-contained units. From the outside, the curb appeal is unmatched – featuring a stunning brick and Hardie board exterior, landscaped surroundings, and large triple-pane windows that flood the interiors with natural light. Inside, each upper unit boasts vaulted ceilings, premium flooring, and modern high-end finishes throughout. Each basement suite is designed with a private entrance and features separate access to a dedicated mechanical room, ensuring privacy and ease of maintenance. (id:60626)
Initia Real Estate
54 Ryerse Road
Norfolk, Ontario
Welcome to Your Private Country Oasis. Nestled on a serene country road, this charming 4-bedroom brick bungalow sits proudly on 50 acres of farmland, offering the perfect balance of privacy, productivity, and connection.With the Lynn Valley Trail just steps away, youll enjoy easy access to natures beauty while remaining minutes from the conveniences of Simcoe.Inside, the warm and functional layout provides space for both family living and entertaining. The home features comfortable principal rooms and expansive views. An unfinished basement provides a canvas to make your own. Outside, beautiful fields, mature trees, and open skies create an idyllic setting for farming, homesteading, recreation, or simply unwinding.Whether youre dreaming of growing your own food, exploring trails, or embracing a slower pace of life, this property delivers a lifestyle rooted in tranquility and possibility. A rare opportunity to own acreage this close to towndont miss your chance to make it yours. (id:60626)
Sotheby's International Realty Canada
1938 140 Street
Surrey, British Columbia
Step into nearly 3,900 sqft. of refined living on a 7,894 sqft. lot! Upstairs features 4 spacious bedrooms-two with their own ensuites and two connected by a Jack & Jill-plus a versatile flex space. The main floor impresses with 11-ft ceilings, a chef-inspired kitchen, inviting great room, and a private den ideal for work or study. Lane access with ample parking adds convenience. A 1-bedroom legal suite with a wonderful tenant ($1,900/month) offers built-in income. From morning coffee on the porch to evenings in the sun-filled yard, this home is designed for comfort, style, and everyday luxury. (id:60626)
RE/MAX Colonial Pacific Realty
15481 91 Avenue
Surrey, British Columbia
ATTENTION BUILDERS & INVESTORS! BUILDING LOT. SOUTH FACING 17423 SQ FT FLAT LOT. LAND ONLY. ZONED R3. CAN BE SUBDIVIDED INTO 2 LOTS, DUPLEX OR MULTIPLEX. (id:60626)
RE/MAX All Points Realty
1420 Don Mills Road
Bulgaria, Ontario
13,400 SQ.FT BUILT Hillsandseacomplex.com -- for sale are 22 apartments in the building, 100% ownership, Location & Surroundings Positioned in proximity to Varna, the sea capital of Bulgaria on a gentle hill overlooking the Black Sea and Albena beach; just 5km from Albena resort and 7km from central beaches of Albena and Kranevo. Albena is a purpose-built coastal resort along Bulgaria's northern Black Sea coast; 35km north of Varna, flanked by lush forest and a 3.5km-wide sandy beach visitbulgaria.com+1bulgarianproperties.com+1. Surroundings and transit: located near nature reserves (e.g., Baltata), next to Albenas local amenities (banks, post office), and about 25km from Varna airport and city centre en.planetofhotels.com. Property types: Offers 2- bedroom ground-floor apartments with balconies, one-bedrooms, studios (id:60626)
Right At Home Realty
106 Park Street
Halton Hills, Ontario
Built - Craftsman Model (Elevation A) By Eden Oak To Bo Built In Georgetown. This 3577 Sqft (including 62 Sqft of Finished Bsmnt) Two-Storey Home Offers Open Concept Space, 4 Bedrooms, 3 Car Garage And 5 Washrooms. Kitchen With Large Pantry, Servery, Double Sinks And Granite Countertops. Gas Fireplace In The Family Room & Den To Add More Character To Home. Engineered Hardwood On Main Floors, 10Ft Ceilings On Main Floor, 9 Ft Ceiling on 2nd Floor. A Patio Door Off The Dinette Allows For Easy Access To The Backyard. A Den/Office Is Conveniently Located Off The Main Entrance. 200 Amp Service. 7' Baseboards. Stained Oak Stairs From Basement to 2nd Floor. Location is Fabulous, Conveniently Located In Central Georgetown, Family Oriented Neighborhood, Close To GO Station and Downtown Shops, Library & Restaurants. (id:60626)
Spectrum Realty Services Inc.
47 Long Lake Drive
Kingswood, Nova Scotia
Your own private Lakefront retreat with 8210 sq feet of luxury living plus a full one bedroom guest suite above the triple garage adding an additional 960 sq feet (income potential). All on the Municipal Water System. Beautiful lake frontage in an area of similar size homes. The main house has 8 bedrooms, the 26 foot main floor Primary bedroom has a fireplace, a luxury ensuite, 2 large dressing rooms, a quiet office and a spacious balcony overlooking the pool and the lake. Upstairs are 4 large bedrooms, one with a huge ensuite bath, a second Primary Bedroom. The kitchen is built for a home chef with tons of storage including a walk-in Pantry with second wall oven and fridge and freezer. A spacious Family Room with fireplace is open to the kitchen and overlooks the grounds down to the lake. There is also a private office and a music room and a dining room large enough to seat 14 people. The lower level is ideal for an active family with rec room, a lounge for big screen TV, a bright gym and a media room set up with a top of the line golf simulator which is included. Three more bedrooms and 2 baths are on this level. Sliding doors lead out to the hot tub and pool with diving board or stroll down to the wharf on the lake. The grounds are nicely landscaped along with an irrigation system that uses water from the lake. The house has been very well maintained and has a security system with closed circuit television. Note: Deposit is due within 4 business days of Accepted Offer (id:60626)
Engel & Volkers
725 Fifth Street
New Westminster, British Columbia
Welcome to 725 Fifth Street, a beautifully restored 5 BED 3 BATH farmhouse inspired home on a 52x149 SF lot, offering timeless charm & contemporary finishings. An entertainer´s dream, the kitchen offers an impressive stone island, Fisher & Paykel appls, built in warming drawer/ slow cooker, custom cabinetry & elegant finishes. Original oak inlay floors, encased windows & period appropriate details pay tribute to the home´s 1931 architecture. Convenient main floor laundry with wash basin & a stunning BATH with glass enclosed shower. MARBLE floors in all BATHS, 1 with clawfoot tub. Enjoy 2 large private patios connected by a wrought iron circular staircase & peekaboo view. New furnace, tankless HW system(2024)& drain tiles.BONUS 2-BED LEGAL suite. Walk score 82. OPEN HOUSE: Sun, Nov 9, 2-4pm. (id:60626)
Oakwyn Realty Ltd.
6440 Begg Road
Southwold, Ontario
Redtail Country Estate: A perfectly private 2 acre country property on the outskirts of St Thomas. Picturesque views of grazing thoroughbreds from the adjoining farm and across from the prestigious Red Tail Golf Course this stunning property must be seen. Originally built in 1897 this 4000 sq ft two storey home has been renovated with high end finishing from top to bottom. Formal dining, a custom Library/Living room, Main floor family area and an eat in country kitchen with panoramic views of the mature grounds, 20X40 concrete pool and outdoor living/media lounge. Upstairs offers 3 generous bedrooms including a large primary suite with fireplace and luxury ensuite and another 4pc bath for family or guests. A bonus media room with state of the art equipment and stadium seating provides year-round fun for the entire family. 4 bedrooms in total, 3.5 baths, Wolf/Sub Zero and Cove appliances, a triple car attached garage , circular drive and so much more. A very rare opportunity . (id:60626)
Royal LePage Triland Realty
1071 Melvin Avenue
Oakville, Ontario
Wow! Beautiful Custom Build in Southeast Oakville with over 3,200 sq.ft of Total Living Space. This Fantastic Quality 2Storey Home offers a versatile Layout with an optional main floor bedroom, total 4+1 Bedrooms. The Main Level Features a Bright and Inviting Living Room with a Gas Fireplace, a Formal Dining Room, and a Gourmet Kitchen with SS appliances, Granite Counters, Breakfast bar, Large Pantry with Coffee Nook, and Direct Access to the Deck and Tranquil Backyard - Perfect for Entertaining. A Versatile Main-floor Bedroom/office, Den, and Powder Room Complete this Level. Upstairs, the Spacious Primary Suite Boasts a 4-piece Ensuite with Oversized Walk-in Shower, Double Sink & Carrara Marble Tiling and a Luxurious Walk-in closet. Two Additional Bedrooms share a Large 4-piece Bathroom, With the Added Convenience of an Upper-Level Laundry. The Fully Finished Lower Level Offers a Bright Suite with a Generous Bedroom, Newly Renovated Kitchen, S/S Appliances, Dining area, 3-piece Bath, and Separate Laundry- Ideal for in-laws, a Nanny Suite, or Income Potential. Set on a Private Lot Backing onto Mature Trees and Greenspace, this Home is just Minutes from Downtown Oakville, Lake Ontario, and Top-ranked Schools including St. Mildreds, Linbrook, Oakville Trafalgar, EJ James, Maple Grove, and New Central. Easy Access to Highways and the GO station. Endless Possibilities for Future Development .This is a Rare Opportunity not to be Missed! (id:60626)
Royal LePage Real Estate Services Ltd.

