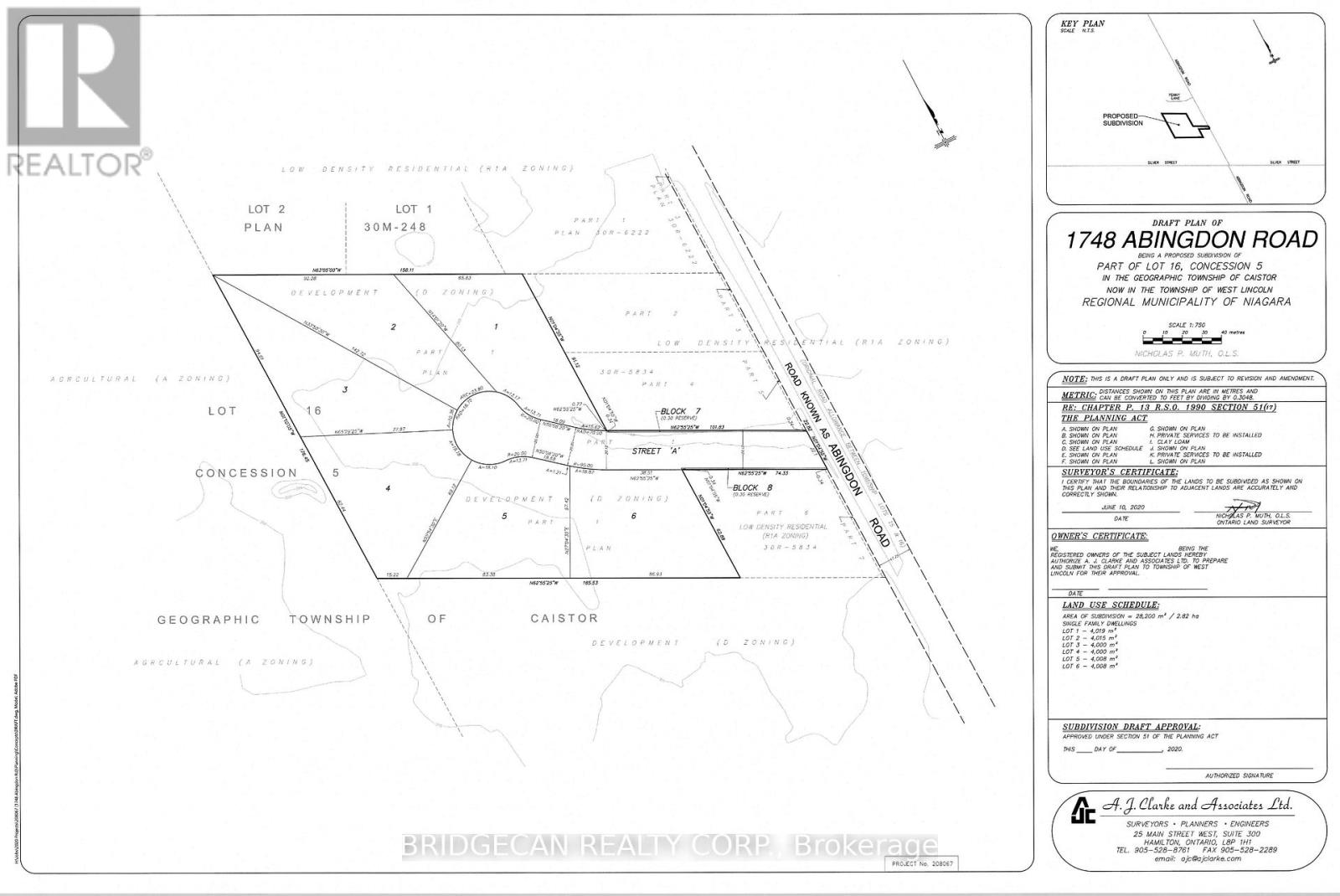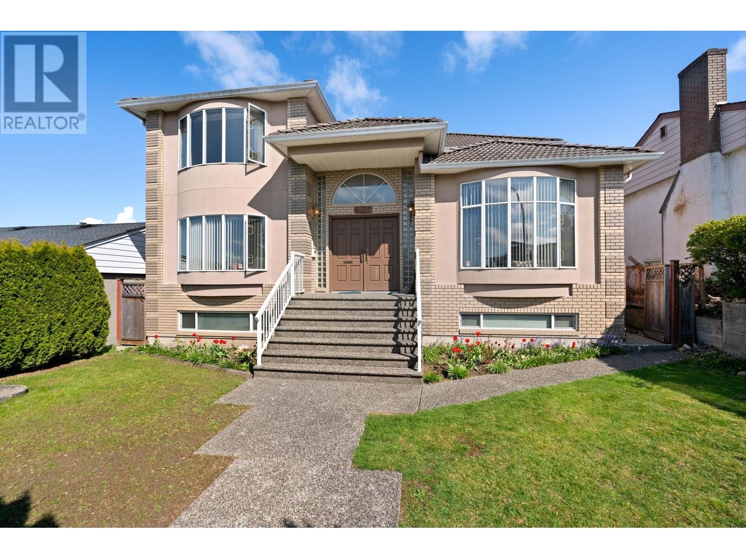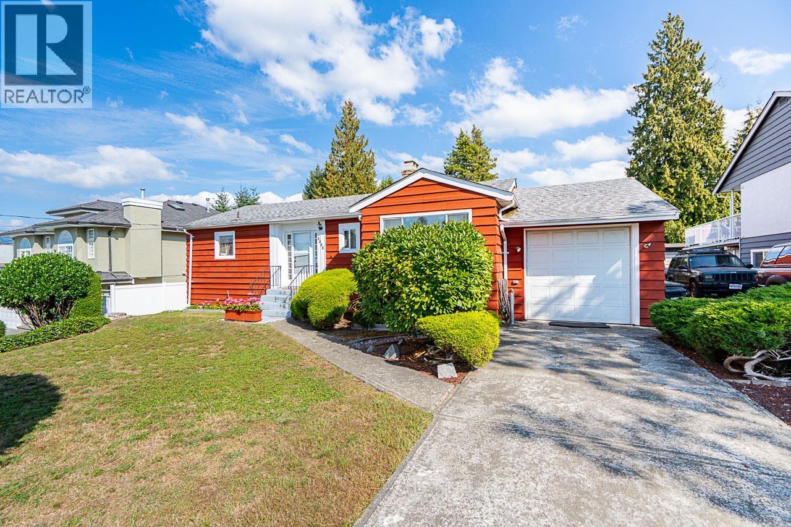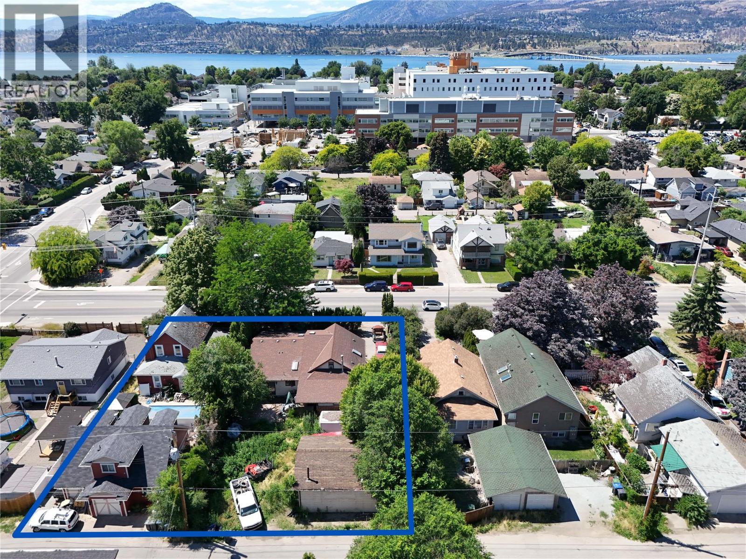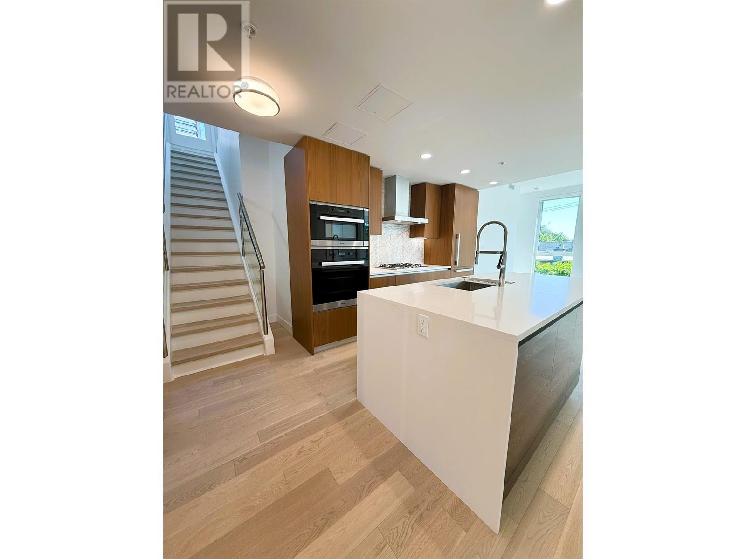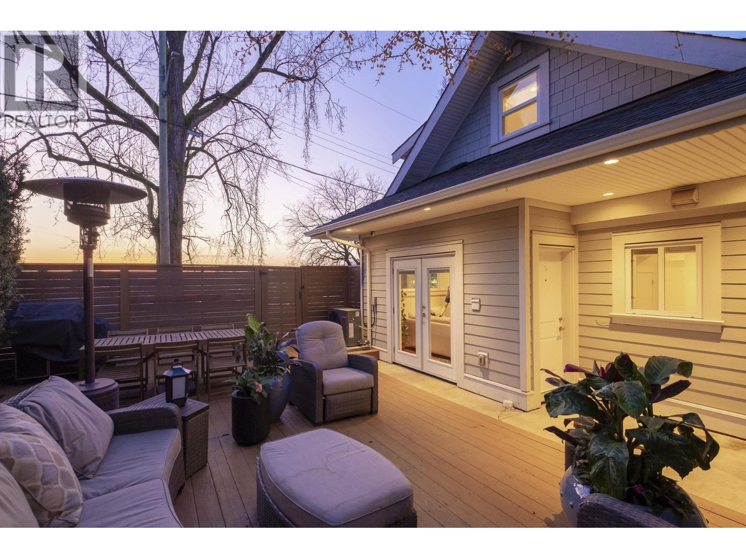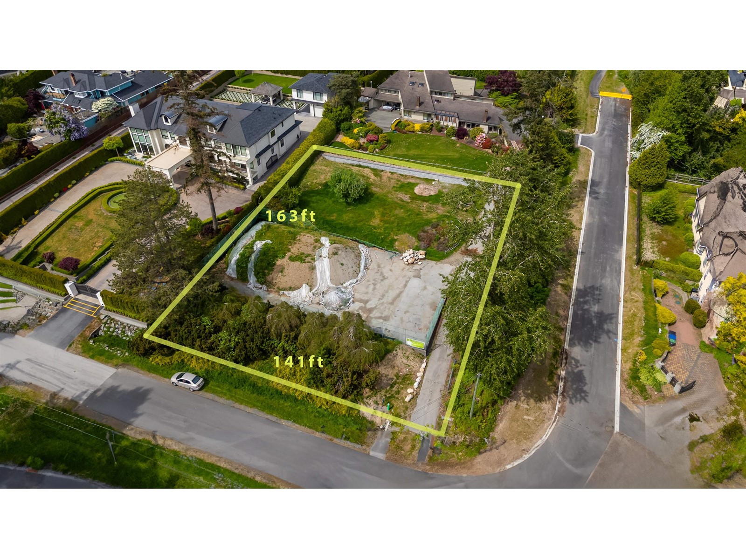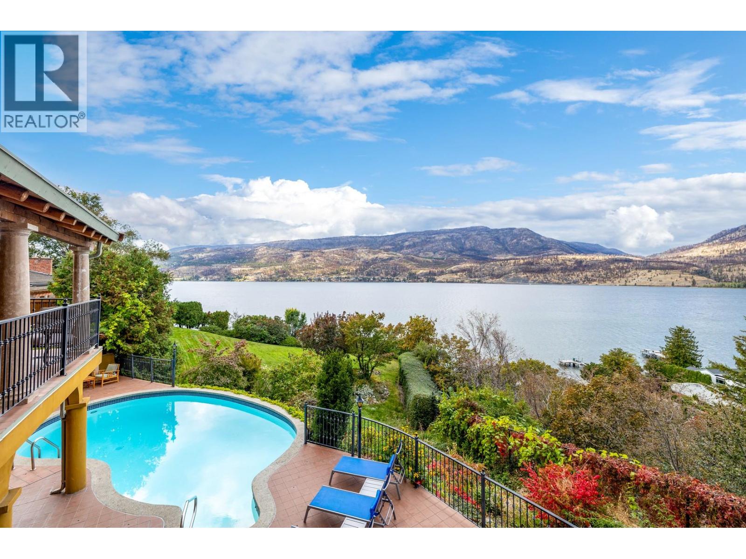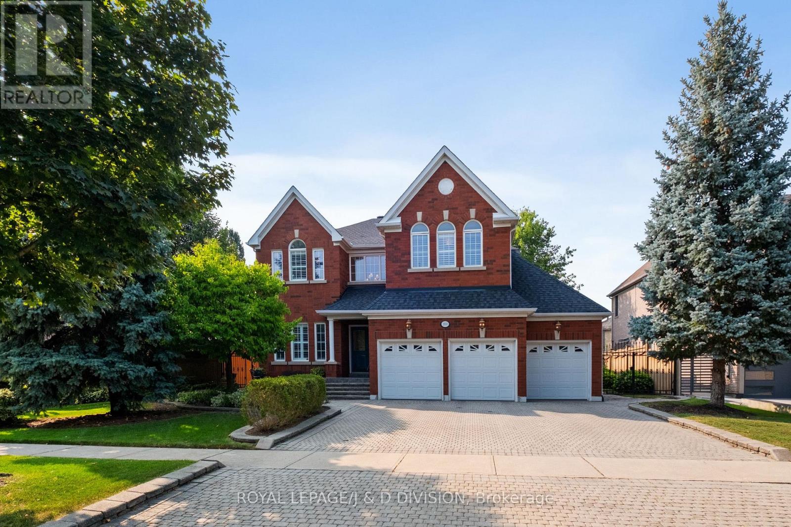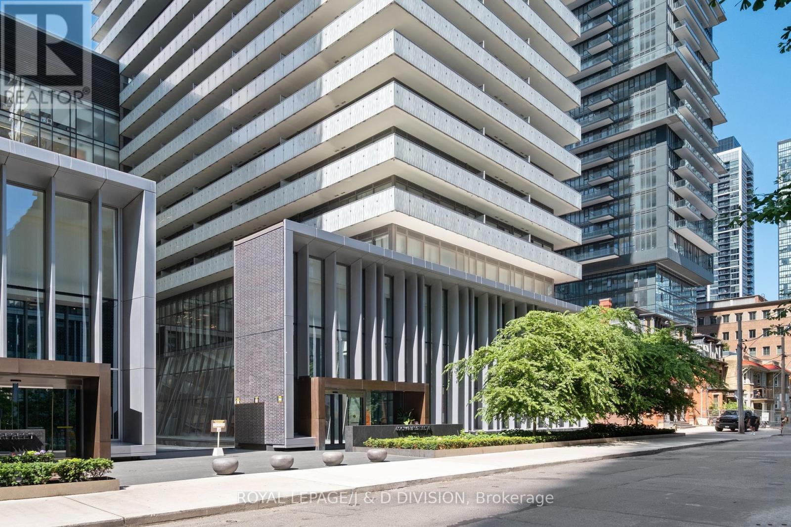1748 Abingdon Road
West Lincoln, Ontario
Great opportunity for small builder to build and develop 7 acres, to build six (6) Homes . Six, one(1) acre estate lots on private Court, 7 MINS EAST of Binbrook.. Located on Abingdon Road in West Lincoln, rural living. Close to Smithville, Grimsby, and major highways for easy access. Don't miss this chance to invest in a beautiful area. (id:60626)
Bridgecan Realty Corp.
4055 Napier Street
Burnaby, British Columbia
Elegant South-Facing Home with Breathtaking City & Mountain Views Nestled on a quiet 50 x 123 lot, this bright and spacious residence offers panoramic views of the city and mountains. Step into the grand 18-ft entry foyer and enjoy the impressive 12-ft ceilings in the formal living room. All rooms are generously sized, including a massive family room that opens onto a large deck-perfect for entertaining. Upstairs features three well-appointed bedrooms, each with its own ensuite. The fully finished basement includes two bedrooms and a kitchen. Conveniently located near top schools, parks, library, community center, Brentwood Mall, public transit, and Gilmore SkyTrain. OPEN HOUSE SAT 2-4pm MAY 3 2025 (id:60626)
RE/MAX Westcoast
5388 Halley Avenue
Burnaby, British Columbia
Welcome to 5388 Halley Ave, in the heart of South Burnaby! This property is a generous 9842 sq. ft lot, with 74 ft frontage and 133 ft in depth. This charming & meticulously kept 3 bed, 2 full bath house is a perfect family home or investment with incredible development opportunities. New zoning allows for various building options including up to an 8-storey apartment building. This home is truly special and has been up kept and cared for by its owner. Large main floor with open concept living room and dining area. Quaint and cozy kitchen with great natural light as well as 3 beds and 2 full baths. The lower level includes a spacious rec room, a dedicated laundry room, and a large workshop area. Central location. Viewings by appointment only..please call to schedule your private showing! (id:60626)
Dexter Realty
2265 Richter Street
Kelowna, British Columbia
INVESTOR AND DEVELOPER ALERT! 0.36 Acres Land Assembly. 120.75' W x 129.88' D. MF4 Zoning, in the Transit Oriented Area, on the Transit Corridor. Allows for Commercial Retail Units on the ground level. Future Land Use is C-HTH (Core Area – Health District) designation—part of the 2040 Official Community Plan and reflected in the Zoning Bylaw—allows a mix of institutional, residential, and commercial uses tailored to support the Kelowna General Hospital area. Maximum Base Density is 2.5 FAR, with 0.3 FAR bonus available for purpose built rental or affordable housing. Max Site Coverage 65%. Must be sold in Land Assembly the Cooperating Properties: 2277 Richter St. Conceptual Design and Brochure will be made available shortly. (id:60626)
Realty One Real Estate Ltd
404 2888 Arbutus Street
Vancouver, British Columbia
The Arbutus! A stunning concrete boutique building designed by NSDA Architects & Cristina Oberti Interior Design. Penthouse 404, the largest unit in the project, comprises 1051 SF of interior space and features a 1008 SF PRIVATE rooftop patio. The 2 bed, 2 bath + den home features Italian Scavolini kitchen cabinets, under cabinet LED lighting, quartz countertops, Miele integrated appliances, 4-burner gas cooktop, self-cleaning wall oven & speed oven, built in fridge/freezer and full size DW. S/E exposure onto the Arbutus Greenway, 9´ ceilings & oversized windows provide a sense of grandeur and naturally lit interiors. European hardwood floors throughout provide wall-to-wall comfort. All-season climate control, energy-efficient solar shading and air-conditioning offer year-round comfort. (id:60626)
Hugh & Mckinnon Realty Ltd.
3217 Matapan Crescent
Vancouver, British Columbia
Exceptional & Rare opportunity to own a 7,349 sqft lot with 2 HOMES & 3 SEPARATE LIVING SPACES ideal for multigenerational living or additional rental income! Main home features 2 beautifully updated separate suites, each w/two bedrooms, 1 bath, full laundry, spacious kitchen, & cozy private yard spaces. BONUS A/C! Nestled at rear of property, discover a modern 2 bed/1.5 bath stunning LANEWAY home (built in 2016) w/new engineered oak flooring, custom built ins, on demand water & HUGE private south-facing patio perfect for entertaining! Complete w/single car garage & upgraded electrical for exterior EV charging & Hot tub! BONUS separate A/C Heatpump! Amazing central location backing onto Falaise park & just a short walk to supermarkets, coffee shops, restaurants, skytrain station, Renfrew Elementary, VCS and more! An Excellent holding property with different income options or future redevelopment! (id:60626)
Royal LePage West Real Estate Services
12793 54 Avenue
Surrey, British Columbia
Rare opportunity to own this 23,059 sq ft (half acre) PANORAMA RIDGE OCEAN VIEW LOT! Build your DREAM HOME on this fully serviced R-1 zoned square lot with no trees. Located in Surrey's most prestigious neighbourhood, this property is ready for your vision and is a perfect canvas for a luxury mansion. 3 level home can be built. Over 10,000+ sq ft. Take in the ocean breeze as you stare across to Crescent beach. Surrounded by multi million dollar estates and lush natural landscapes, it's an ideal setting for those seeking privacy, space and coastal living. Don't miss your chance to build your dream home in this exceptional location! Footsteps to Colebrook School, JT Brown park & easy access to Colebrook Road. (id:60626)
Royal LePage - Wolstencroft
123 Any Street
Calgary, Alberta
Located in the heart of Calgary's Central district, this daycare benefits from a prime location, close proximity to the c-train. This facility features an expansive indoor space of over 4,000sqft and a rarely found rooftop outdoor playground of approximately 5,000sqft also a separated stroller parking area. Currently operating at full capacity with 78 enrolled children and a lengthy charged waiting list, this highly successful business was established in 2014 and is supported by a robust management team, allowing for higher owner absenteeism. Recent upgrades include new cabinets, sleeping pads, toys, and décor, contributing to significant net profits over the past two years. The introduction of a new government policy in 2025 is expected to generate an additional $100,000 in net profit. With a competitive lease rate of $6,296/month, inclusive of operating costs, and nine years remaining, this exceptional opportunity is ideal for an experienced provider or new investor seeking a turnkey business and well-established venture. The daycare is surrounded by a high-density area and is preferably sold in conjunction with another commercial property (6,300 sf), connected via the +15 walkway system. Newly renovated suitable for many uses originally built for 138 spots daycare with Occupancy Permit obtained. Please contact for further information. (id:60626)
Cir Realty
3106 Tyrol Crescent
Whistler, British Columbia
Prime Alta Vista location - Your Whistler dream awaits to create your custom home in the heart of Whistler! Nestled in the highly sought-after Alta Vista neighborhood, this prime lot offers an unbeatable location surrounded by natural beauty and endless recreation. Enjoy unparalleled access to Alta Lake, steps away from Blueberry Docks, and short stroll to the picturesque Lakeside Park, a local favourite for paddleboarding, picnics, and swimming. Connected to the Valley Trail Network, for easy walking or biking to Whistler Village, with world-class dining, shopping, and entertainment. Whether you´re an outdoor enthusiast or seeking the ideal retreat, this location offers it all. Seize this rare opportunity to build your perfect Whistler escape in an unbeatable setting. NO TOUCHBASE (id:60626)
Angell Hasman & Associates Realty Ltd.
Rennie & Associates Realty Ltd.
414 Herbert Heights Road
Kelowna, British Columbia
Welcome to this Mediterranean-inspired home in Poplar Point, the best uninterrupted views of Okanagan Lake and surrounding mountains. With 4 bedrooms and 4 baths across three levels, this property combines timeless design, and privacy in a highly desirable location just minutes to downtown Kelowna. The main level impresses with high ceilings, maple hardwood floors, and expansive wood-casement windows framing Okanagan Lake. The chef’s kitchen features stone countertops, Viking gas cooktop, Gaggenau wall oven, Sub-Zero fridge, and a central island perfect for entertaining. A formal dining room with a brick-surround fireplace and direct courtyard access complements the living room, where double French doors open to a lakeview deck. Upstairs, the primary retreat offers a private balcony, walk-in closet, and spa-style ensuite with an oversized tub and dual-head shower. A guest room with Murphy bed, 3-piece bath, and laundry complete the level. The walk-out lower floor offers a self-contained 1-bedroom + den suite with private kitchen, living area, and direct pool access—perfect for extended family or guests. Outdoors, multiple patios, lush landscaping, and a kidney-shaped pool set the stage for summer gatherings. Nestled on a quiet cul-de-sac, just steps from Knox Mountain’s hiking and biking trails and minutes to the lake, this property offers an ideal setting to enjoy Okanagan living at its finest. (id:60626)
Unison Jane Hoffman Realty
2153 Manor Hill Drive
Mississauga, Ontario
An extraordinary opportunity awaits in the prestigious Credit Mills community - One of Mississauga's most sought-after executive neighborhoods. This immaculate 5-bedroom, 5-bathroom residence built in 2001 offers 5,441 s.f. of living space, blending timeless elegance with modern comforts to create the ultimate family retreat. A grand two-storey foyer with a sweeping staircase and chandelier sets the tone for the sophisticated interiors. The main level flows effortlessly with formal living and dining rooms, a spacious family room with gas fireplace, a private main floor office, a chef-inspired kitchen with stainless steel appliances & a sun-filled breakfast area that opens directly to the garden and stunning saltwater pool. A main floor laundry room provides added convenience. Upstairs, the primary suite is a true sanctuary, complete with a sitting area, walk-in closet, and spa-like ensuite. Four additional bedrooms and two bathrooms provide exceptional comfort and flexibility, making this home ideal for both growing and multi-generational families. The finished lower level is an entertainers dream, featuring a custom wet bar, expansive recreation area, a modern 3-piece bath, and multiple rooms that can serve as additional bedrooms, a home gym, or ideal storage. The property itself is equally impressive. Set on an expansive 78' x 131' lot, the grounds are beautifully landscaped with mature trees, vibrant gardens, and ample table land for play or gardening. A striking resort-style saltwater inground pool, elegant stone terraces, and professional landscape lighting create a private resort-like setting. A triple-car garage and triple-wide driveway allow parking for six or more vehicles, enhancing both convenience and curb appeal. Perfectly positioned on a quiet, tree-lined street within the John Fraser & Gonzaga school districts, just minutes from parks, trails, Erin Mills Town Centre, transit, GO station, & major highways. *Some images are virtually staged* (id:60626)
Royal LePage/j & D Division
Ph 02 (5502) - 50 Charles Street E
Toronto, Ontario
Refined Luxury Above the City - Discover elevated living in this impeccably designed penthouse corner suite featuring over 1,700 sq. ft. of curated interiors and two sweeping terraces totalling 1,610 sq. ft. a perfect blend of grand entertaining and tranquil escape. With 10-foot ceilings and floor-to-ceiling windows framing captivating skyline views, the residence exudes sophistication through a bespoke chef's kitchen, custom finishes, and a gas fireplace. Steps from Yonge & Bloor, U of T, luxury boutiques, and transit, this home offers access to premier amenities including an infinity-edge pool, state-of-the-art fitness studio, and 24-hour concierge. Two parking spaces and two storage lockers complete this rare offering of urban elegance. (id:60626)
Royal LePage/j & D Division

