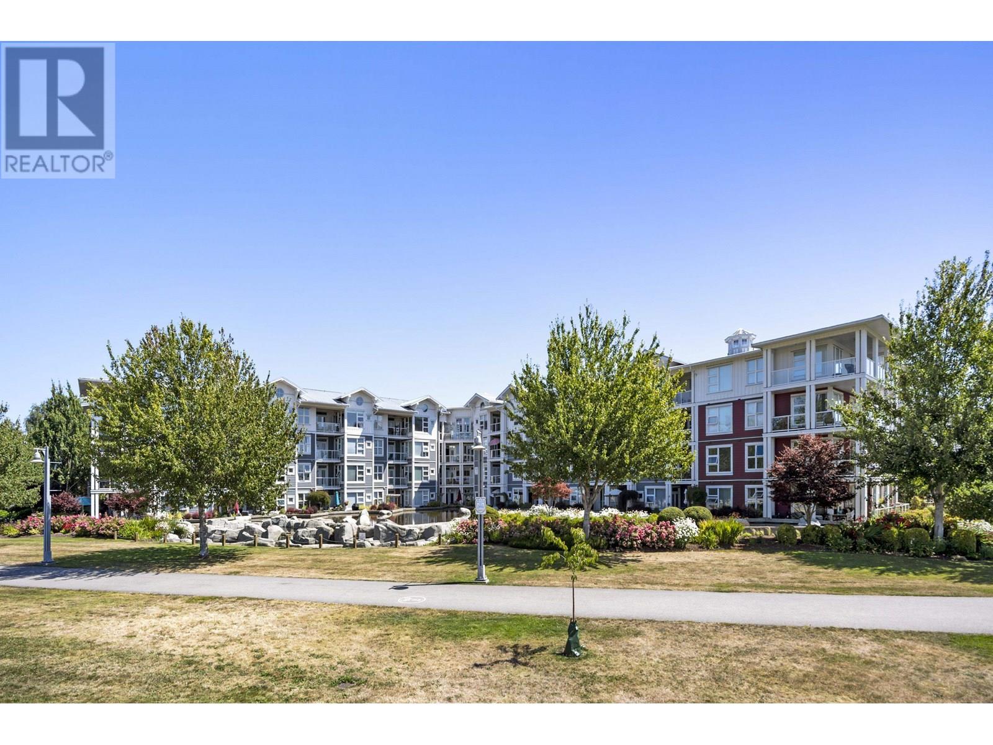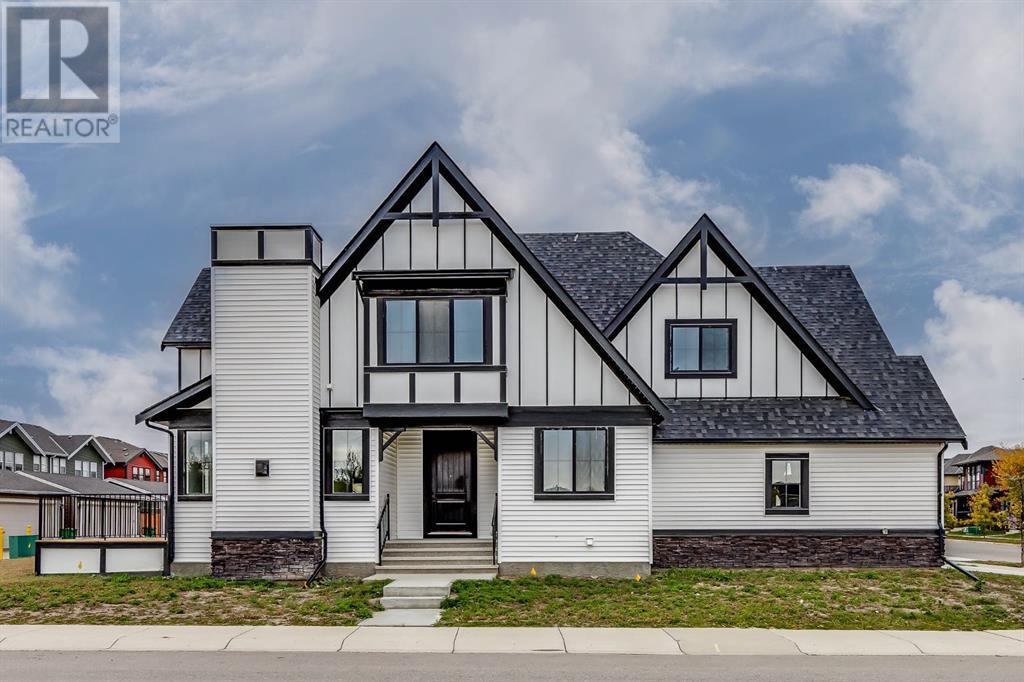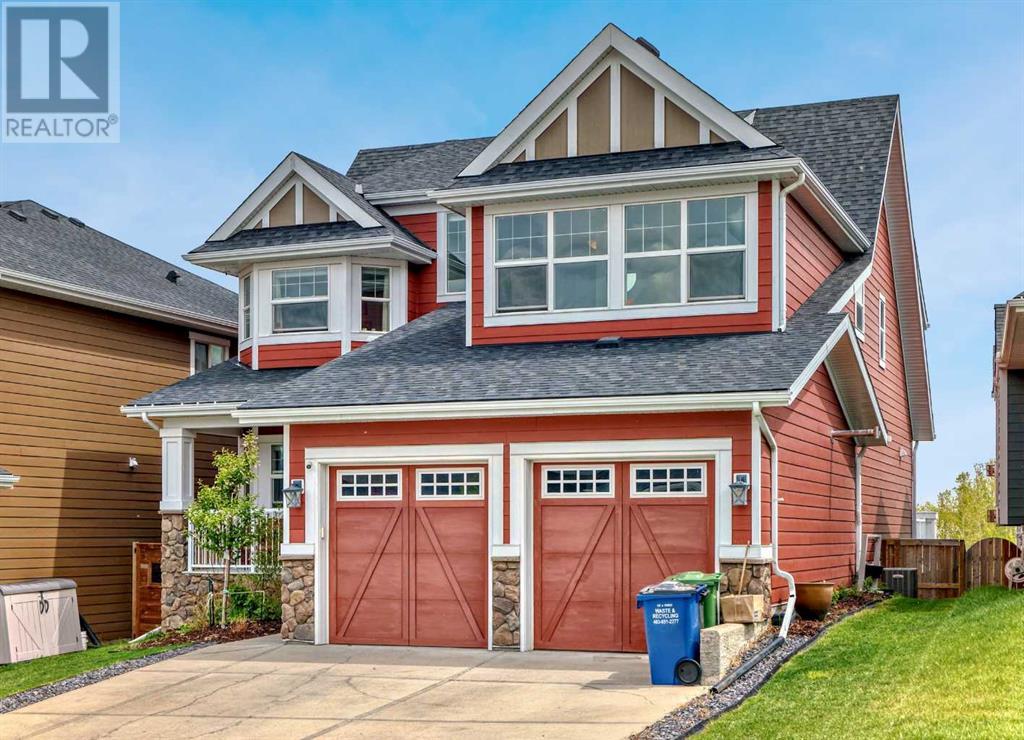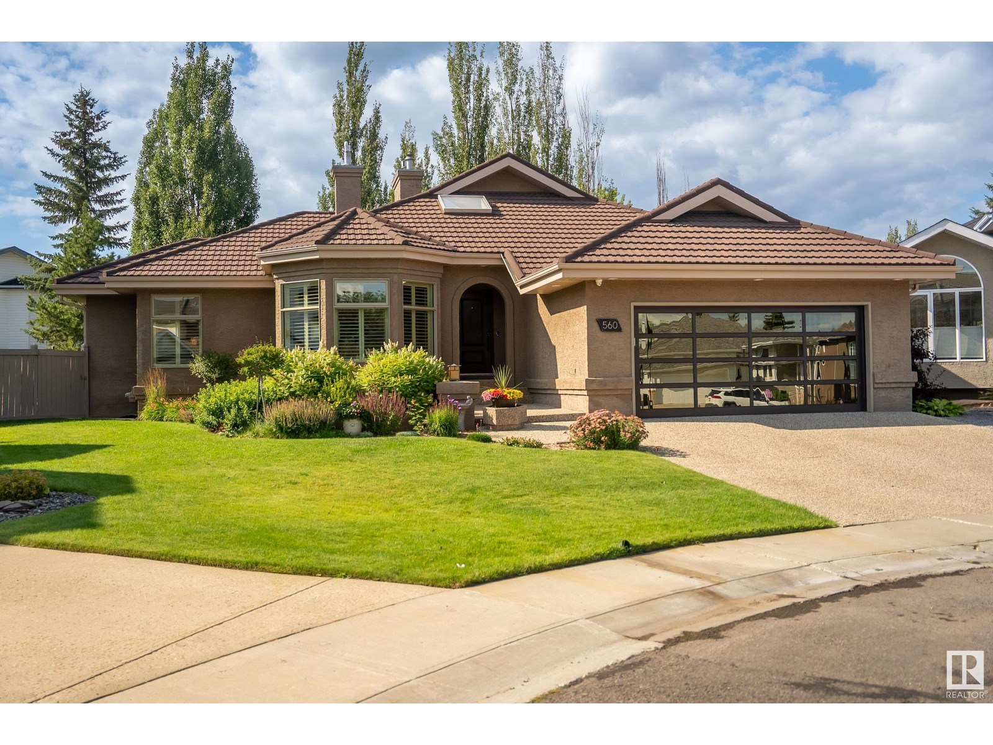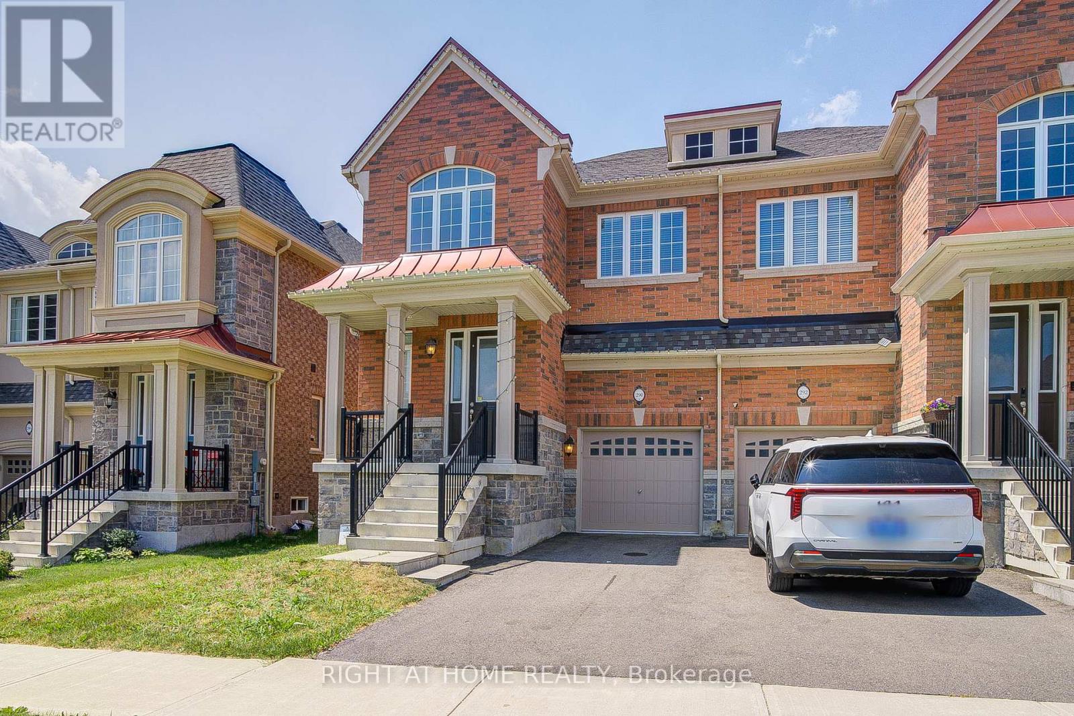11416 138a Street
Surrey, British Columbia
Welcome to this exceptional opportunity to own 4570 SF R4 lot in a sought after area of Surrey. This spacious lot offers the potential for a 3 level home. Enjoy convenient access to all of Metro Vancouver, just minutes from Surrey City Centre, and within walking distance to both elementary and secondary schools. Don't miss out on this chance to build your dream home in this prime location. (id:60626)
Sutton Premier Realty
416 4500 Westwater Drive
Richmond, British Columbia
Exquisite PENTHOUSE in highly desirable COPPER SKY WEST. Stylish 2 Bedroom 2 Baths and Den. Open concept design, with soaring 16 ft. vaulted ceiling and porthole window, in main living area. Professionally updated with flare, modern wide plank flooring, designer paint colors, custom kitchen, by Nomadtec Design Studio, featuring sleek white quartz counters, classic white subway tile backsplash, deep farmhouse undermount sink, stainless steel Moen faucet and S.S. Appliances. New lighting throughout and updated bathroom fixtures in both bathrooms. Extra large covered balcony, for year round outdoor entertaining. Perched on the south Dyke Trail, just a short stroll to Historic Steveston Village, Britannia Heritage Shipyard Museum and London Landing Farmhouse, for Afternoon Tea. (id:60626)
Sutton Group Seafair Realty
615 Vanalman Ave
Saanich, British Columbia
Welcome to 615 Vanalman Ave – The Perfect Family Home with Suite in a Central Location! This spacious home offers nearly 2,000 sq ft of functional living space, featuring 3-bedrooms on the upper level and a 1-bedroom suite with private entry. Set on a sun-filled 7,500+ sq ft lot with low-maintenance landscaping and a partially fenced rear yard, there’s plenty of room for kids, pets, and your imagination! Upstairs, you’ll find a bright living room with a large picture window and a cozy brick gas fireplace. The kitchen features a charming brick accent wall overlooking the rear yard and connects seamlessly to the open-concept dining area, which flows directly onto the sunny back deck. Also on this level are 3 well-sized bedrooms, a full bathroom, and laundry. The lower-level suite has its own entrance and offers a spacious living room with a brick feature wall, a full kitchen with ample storage, a bedroom with ample closet space, and a 3-piece bathroom. Additional highlights include a bonus storage room/workshop, a carport, and ample off-street parking. With a newer deck, flexible layout, and solid bones throughout, 615 Vanalman is a fantastic opportunity for families, investors, or multi-generational living. Located in a well-established neighbourhood just minutes from Royal Oak Shopping Centre, Broadmead Village, and steps from parks, trails, and top-rated schools, this home offers both convenience and comfort in a quiet residential setting with easy access to downtown, Camosun, UVic, and major transit routes. Follow your Dream, Home. (id:60626)
Engel & Volkers Vancouver Island
5181 Reeves Road
Burlington, Ontario
Welcome to this charming 4-level sidesplit, lovingly cared for by its original owners. One can only imagine the stories and cherished memories made within these walls—and now, this wonderful home is ready for the next family to make it their own and create a new chapter. This spacious home features 3 bedrooms and 1.5 baths, with original hardwood flooring adding character. The spacious layout includes a cozy family room perfect for relaxing evenings, and a fully finished basement offering lots of storage space. Enjoy the convenience of a walkout from BOTH the family room and the basement, providing easy access to the large, fully fenced backyard—a perfect space for children to play, dogs to run, or to entertain friends. The attached garage with inside entry adds to the practicality of this well-designed home. Located in sought-after Elizabeth Gardens, this home is close to schools, parks, and shopping, and offers not just a place to live, but a lifestyle built around family, comfort, and community. Don’t miss the chance to make this home your own—and to start building memories that will last a lifetime. (id:60626)
RE/MAX Escarpment Realty Inc.
15906 103 Street
Rural Grande Prairie No. 1, Alberta
“Welcome to the Life You’ve Worked For – An Exquisite Escape in Prestigious Westlake.”Tucked into a quiet cul-de-sac on a prized wedge lot in the exclusive Westlake community, this 2,230 sq ft fully renovated two-storey stunner is where luxury meets lifestyle. From the moment you arrive, the stamped concrete driveway and lush, professionally landscaped grounds set the tone for the elegance that awaits inside. Step through the doors and feel the quality in every detail. New luxury vinyl plank flooring stretches throughout the home—completely carpet-free for a sleek, clean aesthetic. Your inner chef will be inspired by the brand-new Donovan Mills cabinetry, complete with soft-close features, premium appliances, and even a built-in wine fridge for those celebratory evenings. Quartz countertops dazzle throughout the entire home, offering continuity and class in every space. Upper bedrooms feel like a private European escape, complete with its own ensuite—an indulgence that elevates everyday living. The main floor primary suite is a personal retreat, featuring a spa-inspired ensuite with dual sinks, a massive glass shower, and two rejuvenating body saunas. Cozy up to one of the two gas fireplaces—the main living room fireplace is a brand-new showstopper, wrapped in elegant stone. Downstairs, the finished basement is made for entertaining and relaxing. Enjoy the warmth of in-floor heating, a sleek wet bar, a built-in entertainment system with ceiling speakers, and ample storage—including a top-tier plumbing system with boiler, on-demand water, and sump pump. Outside is where this home truly becomes your sanctuary. Dive into the in-ground heated pool, perfect for summer days and late fall swims thanks to heated concrete patios, or unwind in your brand-new hot tub. Gather around the outdoor gas fire table under your enclosed gazebo or relax on the garden patio surrounded by mature trees, river rock, and designer landscape lighting. Love your toys? Store them in style with a heated triple car garage featuring epoxy floors, plus a detached heated shop—also with epoxy floors. End your days watching the sunset from your elevated sun deck with composite decking and sleek aluminum railings. This backyard oasis is completely private and fenced, offering beauty and peace of mind. (id:60626)
Grassroots Realty Group Ltd.
15 Haynes Avenue
Toronto, Ontario
Upgraded Semi-Detached, Three Storey plus Basement Apartment ( Original Seperate Entrance with ground drainage by builder ), Nine Bedrooms, Seven Washrooms, Plus Plenty of Storage Space. Perfect for a Big family Residential plus strong Cash Flow Support. Well Maintained by Owner's self living, Desirable Location for Long / Short Term Rental Business. 9 feet Ceiling on main, Central Island in Kitchen, New Luxury Stone Counter Tops on the way for Both Kitchens, Oak Stairs, No Carpet, New Roofing 2021, New Hi-Effi Furnace end of 2022. Multiple Fire Grade Doors for All Exits and Utility Room, Full Size Double Garage with newer motor 2023, Fenced Backyard. School Buses Available for kids, Walk distance to York U Campus and Finch West Subway Station and Finch Light Rail welcome tenants form all GTA......Plenty of Restaurants & Grocery/Shopping ( Walmart, Freshco, No Frills, LCBO...) and all amenities. 10 mins to Humber River Hospital, 20 mins to Airport. Vacant Possission on closing. (id:60626)
Homelife Golconda Realty Inc.
30 Ruffet Drive
Barrie, Ontario
This is the one you've been waiting for! Welcome to this stunning 2-storey detached home, boasting over 3,800 sq ft of finished living space, this home offers a perfect blend of comfort and elegance. Features upgraded kitchen featuring modern cabinetry, stainless steel appliances, and granite countertops. Bright and open concept living and dining areas with hardwood flooring throughout. Open concept living and dining areas with hardwood floors throughout.Fully finished lower level features a complete separate living area with a separation kitchen, two additional bedrooms, full bathroom, and large living area. Ideal for extended family, in-laws, , kosher kitchen or potential future income!Enjoy a private backyard retreat with a heated saltwater pool, large deck, and mature landscaping perfect for summer entertaining. Down payment assistance may be available. (id:60626)
Right At Home Realty
1209 Coopers Drive Sw
Airdrie, Alberta
New Price May 31st ** LET'S WORK A DEAL ON THIS GORGEOUS HOME **Welcome to this BRAND NEW and GORGEOUS Custom Built Luxury Home proudly constructed by Harder Homes in the Amazing Community of Coopers Crossing in Airdrie. This Home features 2560 sqft, 4 BEDROOMS UP, a TRIPLE CAR GARAGE, is located ACROSS FROM GREENSPACE and a Park, and is Ready for a Quick Possession. When you arrive you are greeted by an Oversized Foyer and you will immediately notice the Luxury Vinyl Plank Flooring, Impressive Over Height Doors, and 9' Ceilings that sprawl into the Open Concept Main Floor. The Living Room has Great Windows, a Gas Fireplace and opens to the Spectacular Kitchen. The Dream Kitchen Features Quartz Countertops, Gas Range with Chimney Hoodfan, a Fantastic Refrigerator with Full Sized Freezer, an Abundance of Cabinetry for lots of storage, Pot and Pan Drawers, a Huge Island, plus a Butlers Pantry with extra Storage and Built in Desk. The Dining area hosts an Oversized Table and opens to the Large South facing Deck that includes a Gas Line for BBQ. The Main level also has a great Office with a View of the Greenspace that is located off the side of the Foyer for extra Privacy. The Upper Level Features a Large Bonus Room and 4 Bedrooms. The Primary Bedroom has a Large Walk-in Closet and a Beautiful 5 pc Ensuite with Dual Vanity Sinks, Shower Stall and Soaker Tub. 3 Large Bedrooms with Walk-in Closets, 5 pc Bathroom with Dual Vanity Sinks, and the Large Laundry Room complete the Upper Level. The Lower Level is ready for your development and has plumbing for a future Wet Bar, and rough in for Bathroom. This Home also has a Large Mudroom leading to the Triple Car Garage for all your Toys. The Seller will provide a $5000.00 Landscaping Certificate to help you create your Dream Yard. This Home is located close to Shopping, Restaurants, Schools, and all the great Pathways of Coopers Crossing. Ensure to watch the video tour on MLS or Realtor.ca. (id:60626)
RE/MAX Rocky View Real Estate
18 Ridge View Place
Cochrane, Alberta
Welcome to 18 Ridge View Place, one of the most beautiful streets in the lovely community of RIVERSONG. Such GREAT VALUE for this home with over 4400 square feet of developed space, boasting 5 BEDROOMS (each with it’s own walk-in closet) and 5 BATHROOMS - including 2 PRIVATE ENSUITES. Location is prime, backing onto a NATURAL RAVINE, with no homes directly behind you. You’ll love the abundant, large windows with gorgeous VIEWS from all 3 levels. The MAIN floor welcomes you with a large FRONT OFFICE, a Formal Dining Room and Living Room. You will be drawn in with the views. This beautiful kitchen is spacious and elegant, with a large ISLAND and quartz countertops, an Electric Cooktop and CHEF’s hood fan, a built-in oven, and an oversized fridge with DOUBLE DOORS. Enjoy the full length BALCONY for your peaceful, outdoor viewing pleasure. The kitchen wraps around to a BUTLER’S PANTRY for prepping and coffee & beverage station, plus another large walk-in PANTRY for all your food storage needs. A seamless transition to the MUD ROOM with custom built-in shelving/cubicles, and the well sized Garage. The UPPER level has high/vaulted ceilings, a bright & sunny LAUNDRY ROOM, a full main bathroom, and 4 Bedrooms. PRIMARY BEDROOM is huge, with a lovely 5 piece ENSUITE, including a rainfall shower head and jetted tub – VIEWS!!! You’ll love the massive, walk-in closet with CUSTOM BUILT-INS, a CLOSET ISLAND, and natural light. Uniquely, the BONUS ROOM has been professionally converted into a 5th BEDROOM, with it’s own PRIVATE ENSUITE and WALK-IN closet. This would be an ideal Nanny quarters, teenagers or guests. The LOWER, WALK-OUT level is 1357 square feet - mostly wide open FLEX space, with a cozy, WOOD-BURNING fireplace, another LARGE BEDROOM and full BATHROOM, and a mechanical/utility room with more than adequate STORAGE space. FRENCH DOORS lead out to the PATIO where you can enjoy the HOT TUB and NATURE at it’s best! This well-built home has HARDWOOD floori ng, tile, carpet and QUARTZ countertops (with exception of 2nd ensuite) throughout. It is wired for SURROUND SOUND, CENTRAL AIR Conditioning on Upper level, LOTS of STORAGE and linen closets, HIGH, knockdown ceilings, Pot Lights, two FIREPLACES – one gas and the other wood-burning. A 24’ 5” x 20' Double GARAGE with Hanging Storage Racks & Hardy Board siding. The Yard is fully FENCED, and is nicely landscaped, with apple trees and fruit shrubs. This is a large, family & pet-friendly home! Walking distance to Bow Valley High School and future K-8 School in Rivercrest (projected for Sept 2027). Also close to Spray Lakes Sawmills Recreation Center! (id:60626)
Trec The Real Estate Company
52 Octillo Boulevard
Brampton, Ontario
Welcome to this Beautiful Fully Renovated Detached Home >Upstairs has 4 spacious bedrooms and renovated bathrooms, with new floors and modern light fixtures throughout<
RE/MAX Gold Realty Inc.
560 Twin Brooks Ba Nw Nw
Edmonton, Alberta
Welcome to 560 Twin Brooks Bay NW – a rare find tucked into a quiet cul-de-sac on one of the area’s largest pie lots. Owned by only two families and never sold on MLS, this home was reimagined from the studs up with high-end finishes and timeless design. With 3,500+ sq ft of living space, it features vaulted ceilings, walnut millwork, a chef’s kitchen with Sub-Zero & Wolf appliances, and a spa-inspired primary ensuite with steam shower, freestanding tub, and walk-in closet. The basement offers a projector/media zone, bar, 2 more bedrooms, and in-floor heating – all powered by Control4 smart home automation. The private yard includes composite decking, gas firetable, pergola, outdoor kitchen, hot tub with Covana cover, mature trees, custom stonework, irrigation, and more. Recent updates: A/C, 2 HE furnaces, new roof, updated electrical, windows, epoxy garage, and Kinetico water system. Every inch is thoughtfully finished. A one-of-a-kind home! (id:60626)
Exp Realty
290 Silk Twist Drive
East Gwillimbury, Ontario
Welcome to this luxurious 3-bedroom plus Den and 3 Bathroom Semi-Detached home in a family-oriented Highly Sought-after Neighborhood of Holland Landing surrounded by Nature. The Main floor features upgraded hardwood floors, an Open-concept Living/Dining and a Kitchen area with a Fireplace. Chef kitchen with Granite Countertop, Upgraded Cabinets, Stainless Steel Appliances and Walk-out to a Huge Deck. Upstairs Large Master Bedroom is a retreat with a walk-in closet and a 5-piece Ensuite and Two other good size bedrooms. Minutes drive to Upper Canada Mall, Costco, Schools, Parks and Restaurants, 8 min drive to East Gwillimbury GO Station, and Easy access to Hwy 404/400 for commuting throughout the GTA. 2nd Floor Laundry and Direct Access to the Garage. (id:60626)
Right At Home Realty


